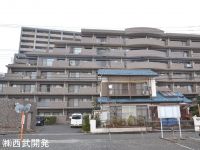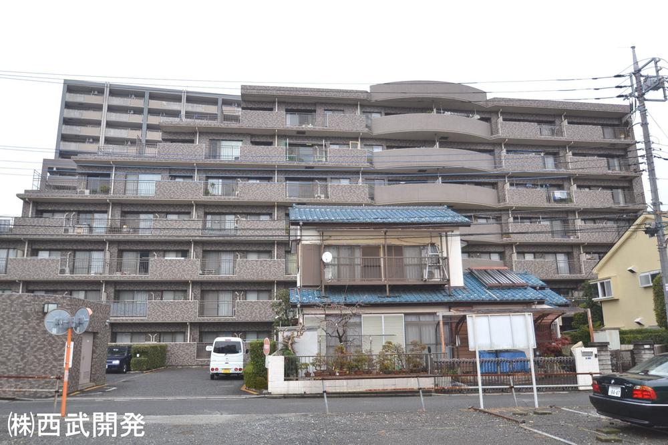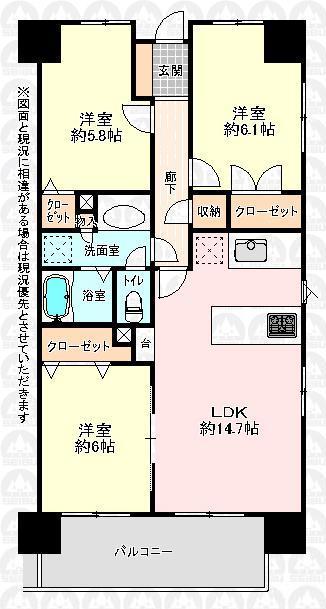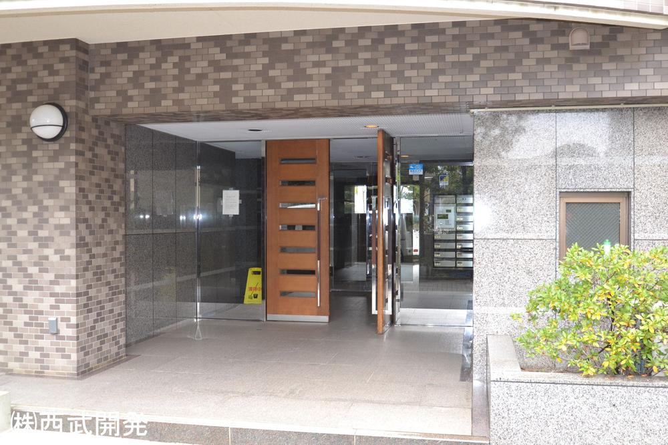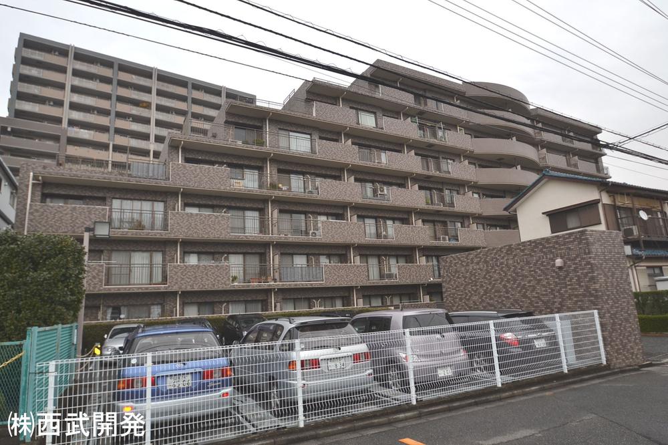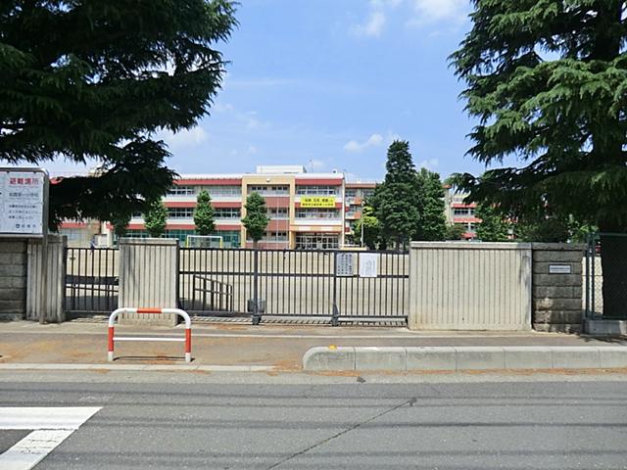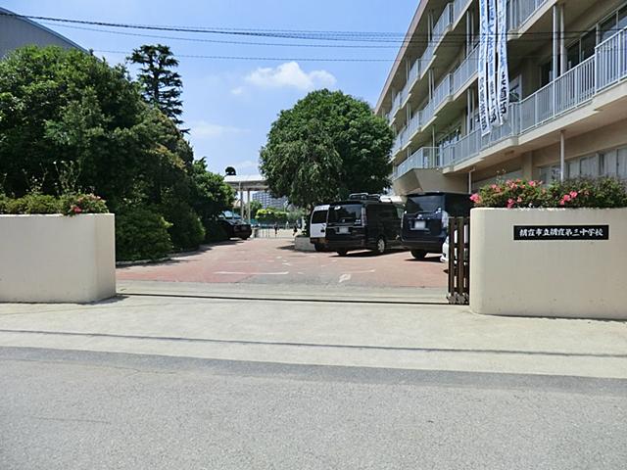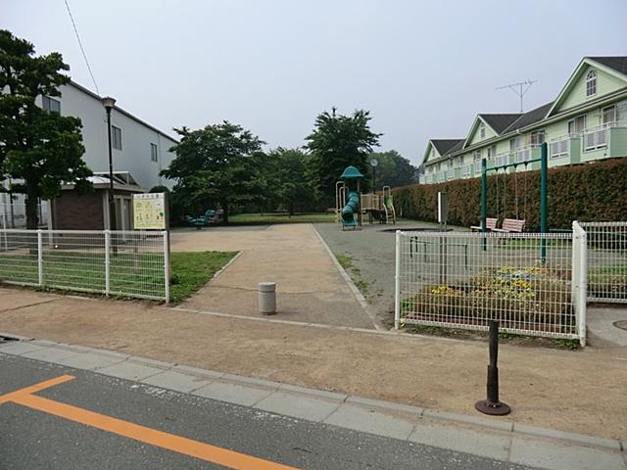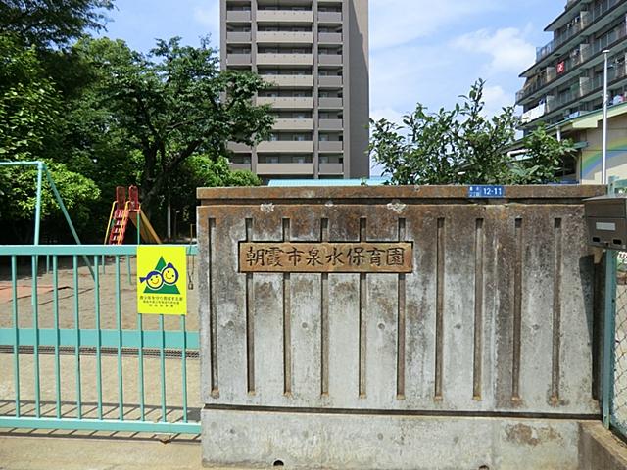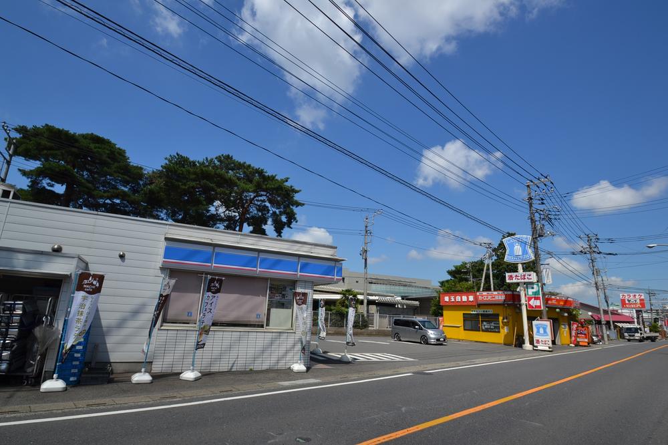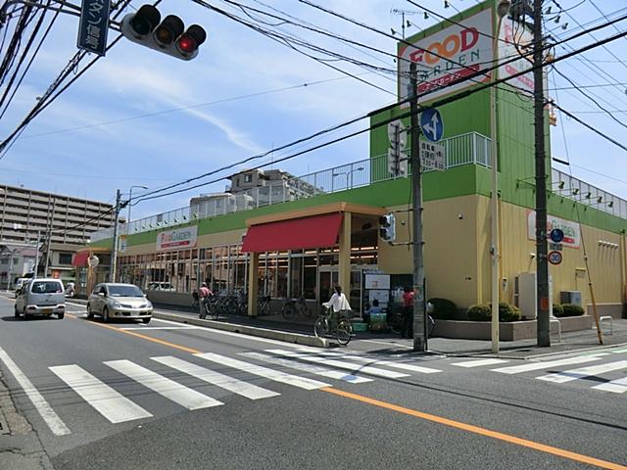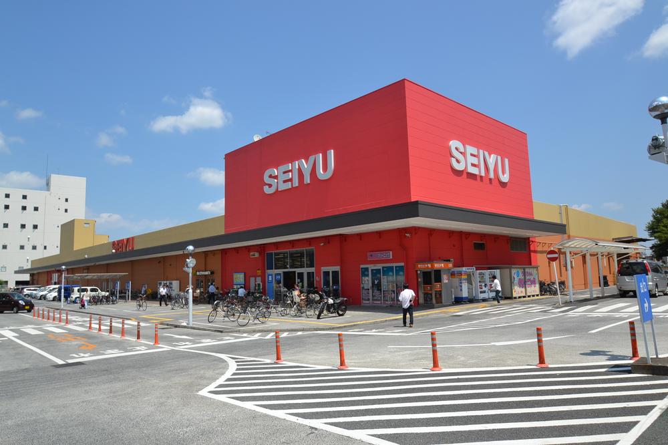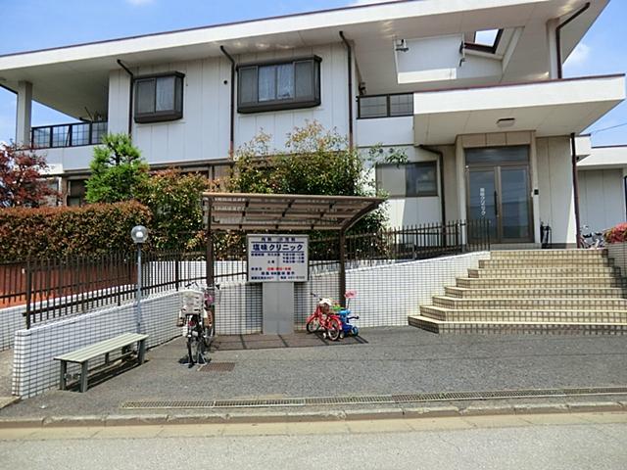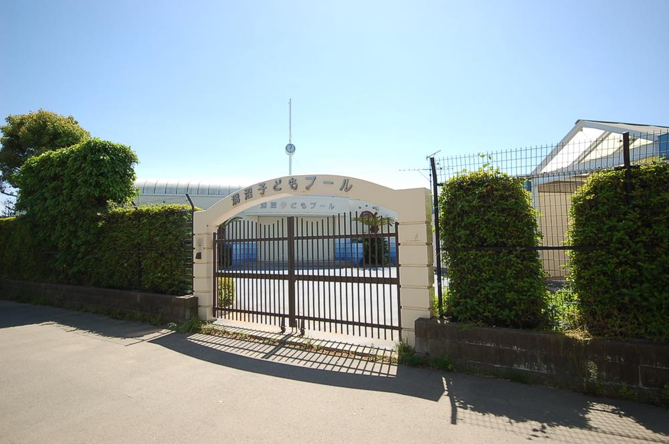|
|
Saitama Prefecture Asaka
埼玉県朝霞市
|
|
Tobu Tojo Line "Asakadai" on walk 2 minutes of the bus 7 minutes Island
東武東上線「朝霞台」バス7分島の上歩2分
|
|
Living furniture ・ It is offered at All rooms lighting! Pets can also be! [Contact us toll-free Until 0800-603-0672]
リビング家具・全室照明付きでのご提供です!ペットも可能です!【お問い合わせはフリーダイヤル 0800-603-0672まで】
|
|
Corner dwelling unit, Pets Negotiable, 2 along the line more accessible, Interior renovation, Facing south, Flat to the station, System kitchen, Yang per good, All room storage, A quiet residential area, Washbasin with shower, Face-to-face kitchen, Elevator, Flat terrain
角住戸、ペット相談、2沿線以上利用可、内装リフォーム、南向き、駅まで平坦、システムキッチン、陽当り良好、全居室収納、閑静な住宅地、シャワー付洗面台、対面式キッチン、エレベーター、平坦地
|
Features pickup 特徴ピックアップ | | 2 along the line more accessible / Interior renovation / Facing south / System kitchen / Corner dwelling unit / Yang per good / All room storage / Flat to the station / A quiet residential area / Washbasin with shower / Face-to-face kitchen / Elevator / Pets Negotiable / Flat terrain 2沿線以上利用可 /内装リフォーム /南向き /システムキッチン /角住戸 /陽当り良好 /全居室収納 /駅まで平坦 /閑静な住宅地 /シャワー付洗面台 /対面式キッチン /エレベーター /ペット相談 /平坦地 |
Property name 物件名 | | Asakadai Park Homes 朝霞台パークホームズ |
Price 価格 | | 17.8 million yen 1780万円 |
Floor plan 間取り | | 3LDK 3LDK |
Units sold 販売戸数 | | 1 units 1戸 |
Total units 総戸数 | | 51 units 51戸 |
Occupied area 専有面積 | | 69.4 sq m (center line of wall) 69.4m2(壁芯) |
Other area その他面積 | | Balcony area: 11.85 sq m バルコニー面積:11.85m2 |
Whereabouts floor / structures and stories 所在階/構造・階建 | | 1st floor / RC7 story 1階/RC7階建 |
Completion date 完成時期(築年月) | | July 1990 1990年7月 |
Address 住所 | | Saitama Prefecture Asaka fountain 2 埼玉県朝霞市泉水2 |
Traffic 交通 | | Tobu Tojo Line "Asakadai" on walk 2 minutes of the bus 7 minutes Island
JR Musashino Line "Kitaasaka" walk 20 minutes Tobu Tojo Line "Shiki" walk 27 minutes 東武東上線「朝霞台」バス7分島の上歩2分
JR武蔵野線「北朝霞」歩20分東武東上線「志木」歩27分
|
Related links 関連リンク | | [Related Sites of this company] 【この会社の関連サイト】 |
Person in charge 担当者より | | Rep Okubo Satoshi Age: 20 Daigyokai Experience: Upon two years house purchase, Please consult also do anxiety and doubt. We strive every day to be able to have high-quality proposal. We will support your home purchase with full force. 担当者大久保 諭年齢:20代業界経験:2年住宅購入にあたり、不安や疑問なんでもご相談ください。質の高い提案が出来るように日々努力しております。お客様の住宅購入のサポートを全力で致します。 |
Contact お問い合せ先 | | TEL: 0800-603-0672 [Toll free] mobile phone ・ Also available from PHS
Caller ID is not notified
Please contact the "saw SUUMO (Sumo)"
If it does not lead, If the real estate company TEL:0800-603-0672【通話料無料】携帯電話・PHSからもご利用いただけます
発信者番号は通知されません
「SUUMO(スーモ)を見た」と問い合わせください
つながらない方、不動産会社の方は
|
Administrative expense 管理費 | | 17,017 yen / Month (consignment (commuting)) 1万7017円/月(委託(通勤)) |
Repair reserve 修繕積立金 | | 16,730 yen / Month 1万6730円/月 |
Time residents 入居時期 | | Consultation 相談 |
Whereabouts floor 所在階 | | 1st floor 1階 |
Direction 向き | | South 南 |
Renovation リフォーム | | December 2013 interior renovation completed (bathroom ・ toilet ・ wall ・ floor) 2013年12月内装リフォーム済(浴室・トイレ・壁・床) |
Overview and notices その他概要・特記事項 | | Contact: Okubo Satoshi 担当者:大久保 諭 |
Structure-storey 構造・階建て | | RC7 story RC7階建 |
Site of the right form 敷地の権利形態 | | Ownership 所有権 |
Parking lot 駐車場 | | Sky Mu 空無 |
Company profile 会社概要 | | <Mediation> Minister of Land, Infrastructure and Transport (3) No. 006,323 (one company) National Housing Industry Association (Corporation) metropolitan area real estate Fair Trade Council member (Ltd.) Seibu development Shiki shop Yubinbango352-0001 Saitama Prefecture Niiza northeast 2-1-3 <仲介>国土交通大臣(3)第006323号(一社)全国住宅産業協会会員 (公社)首都圏不動産公正取引協議会加盟(株)西武開発志木店〒352-0001 埼玉県新座市東北2-1-3 |
