Used Apartments » Kanto » Saitama Prefecture » Asaka
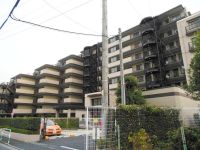 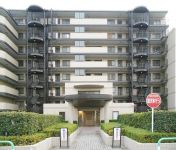
| | Saitama Prefecture Asaka 埼玉県朝霞市 |
| Tobu Tojo Line "Asakadai" walk 13 minutes 東武東上線「朝霞台」歩13分 |
| ■ Express starting station a 15-minute walk from the "Shiki Station". Fukutoshin ・ Yurakucho fly Allowed. ■ Since it is with elevator, It is also safe in the six part part. ■急行始発駅『志木駅』まで徒歩15分。副都心線・有楽町線乗り入れ可。■エレベーター付ですので、6回部部でも安心ですね。 |
| ■ Direct to access the city center directly connected to 3 routes available to the city! Shibuya without transfer ・ Yokohama ・ You can access to the Motomachi Chinatown. ■ A community of 74 houses, It is safe for the child-rearing generation. ■都心へダイレクトにアクセス都心直結3路線利用可能!乗り換えなしで渋谷・横浜・元町中華街へのアクセス可能です。■74戸からなるコミュニティで、子育て世代にも安心です。 |
Features pickup 特徴ピックアップ | | 2 along the line more accessible / Super close / Interior renovation / Facing south / System kitchen / Bathroom Dryer / Yang per good / All room storage / Washbasin with shower / Face-to-face kitchen / South balcony / Bicycle-parking space / Elevator / Warm water washing toilet seat / TV monitor interphone / Ventilation good / All living room flooring / Delivery Box / Bike shelter 2沿線以上利用可 /スーパーが近い /内装リフォーム /南向き /システムキッチン /浴室乾燥機 /陽当り良好 /全居室収納 /シャワー付洗面台 /対面式キッチン /南面バルコニー /駐輪場 /エレベーター /温水洗浄便座 /TVモニタ付インターホン /通風良好 /全居室フローリング /宅配ボックス /バイク置場 | Property name 物件名 | | Garden Court Shiki ガーデンコート志木 | Price 価格 | | 25,800,000 yen 2580万円 | Floor plan 間取り | | 3LDK 3LDK | Units sold 販売戸数 | | 1 units 1戸 | Occupied area 専有面積 | | 63.89 sq m (center line of wall) 63.89m2(壁芯) | Other area その他面積 | | Balcony area: 12.71 sq m バルコニー面積:12.71m2 | Whereabouts floor / structures and stories 所在階/構造・階建 | | 6th floor / RC8 floors 1 underground story 6階/RC8階地下1階建 | Completion date 完成時期(築年月) | | February 1996 1996年2月 | Address 住所 | | Saitama Prefecture Asaka Mihara 1 埼玉県朝霞市三原1 | Traffic 交通 | | Tobu Tojo Line "Asakadai" walk 13 minutes
JR Musashino Line "Kitaasaka" walk 13 minutes Tobu Tojo Line "Shiki" walk 15 minutes 東武東上線「朝霞台」歩13分
JR武蔵野線「北朝霞」歩13分東武東上線「志木」歩15分
| Related links 関連リンク | | [Related Sites of this company] 【この会社の関連サイト】 | Person in charge 担当者より | | Person in charge of real-estate and building FP Kaise One of the Hiromi customers, We look forward to one of the meeting. The occasion is the introduction of property, Surrounding environment and life information, etc. also we will guide you. 担当者宅建FP貝瀬 浩美お客様とのひとつ、ひとつの出会いを楽しみにしております。物件のご紹介に際しましては、周辺環境やライフインフォメーション等もご案内させて頂きます。 | Contact お問い合せ先 | | TEL: 0800-601-4957 [Toll free] mobile phone ・ Also available from PHS
Caller ID is not notified
Please contact the "saw SUUMO (Sumo)"
If it does not lead, If the real estate company TEL:0800-601-4957【通話料無料】携帯電話・PHSからもご利用いただけます
発信者番号は通知されません
「SUUMO(スーモ)を見た」と問い合わせください
つながらない方、不動産会社の方は
| Administrative expense 管理費 | | 11,200 yen / Month (consignment (commuting)) 1万1200円/月(委託(通勤)) | Repair reserve 修繕積立金 | | 11,060 yen / Month 1万1060円/月 | Time residents 入居時期 | | Consultation 相談 | Whereabouts floor 所在階 | | 6th floor 6階 | Direction 向き | | South 南 | Renovation リフォーム | | October 2013 interior renovation completed (kitchen ・ bathroom ・ toilet ・ wall ・ floor ・ all rooms) 2013年10月内装リフォーム済(キッチン・浴室・トイレ・壁・床・全室) | Overview and notices その他概要・特記事項 | | Contact: Kaise Hiromi 担当者:貝瀬 浩美 | Structure-storey 構造・階建て | | RC8 floors 1 underground story RC8階地下1階建 | Site of the right form 敷地の権利形態 | | Ownership 所有権 | Parking lot 駐車場 | | Site (10,000 yen ~ 12,000 yen / Month) 敷地内(1万円 ~ 1万2000円/月) | Company profile 会社概要 | | <Mediation> Minister of Land, Infrastructure and Transport (1) No. 008078 (Corporation) Prefecture Building Lots and Buildings Transaction Business Association (Corporation) metropolitan area real estate Fair Trade Council member Mac Home Co., Ltd. Asaka head office Yubinbango351-0011 Saitama Prefecture Asaka Honcho 2-7-31 <仲介>国土交通大臣(1)第008078号(公社)埼玉県宅地建物取引業協会会員 (公社)首都圏不動産公正取引協議会加盟マックホーム(株)朝霞本店〒351-0011 埼玉県朝霞市本町2-7-31 |
Local appearance photo現地外観写真 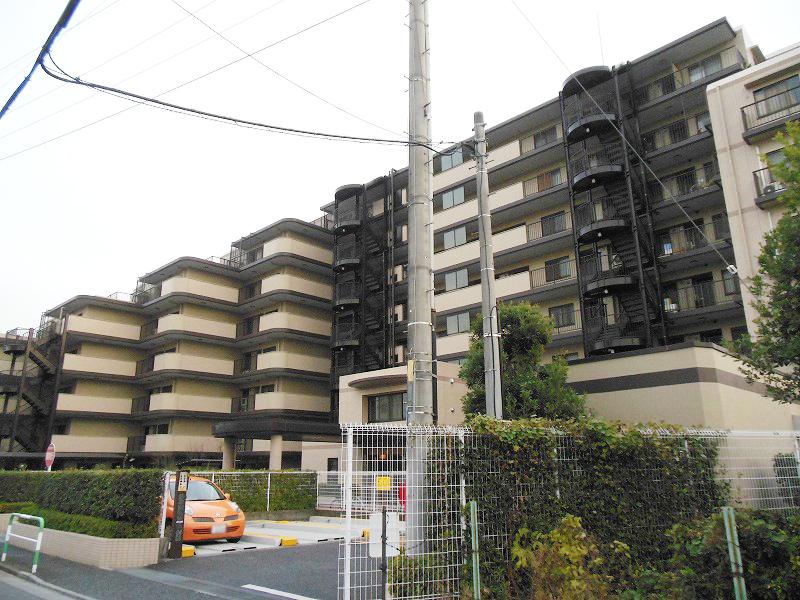 Local (12 May 2013) Shooting
現地(2013年12月)撮影
Entranceエントランス 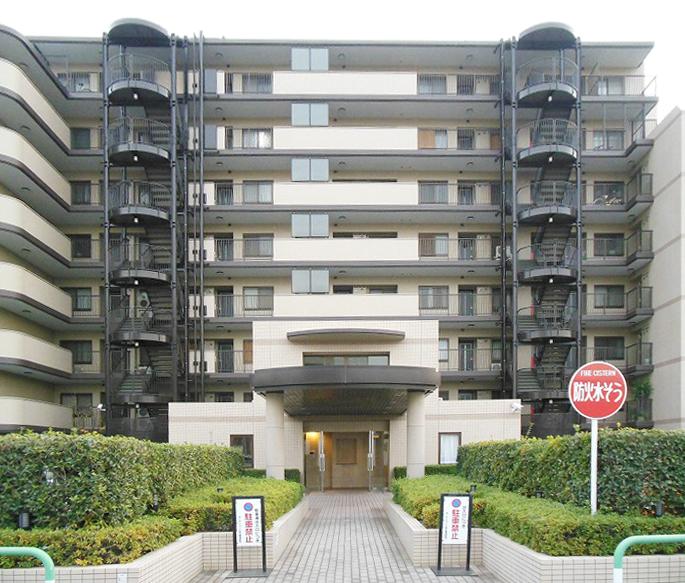 Common areas
共用部
Livingリビング 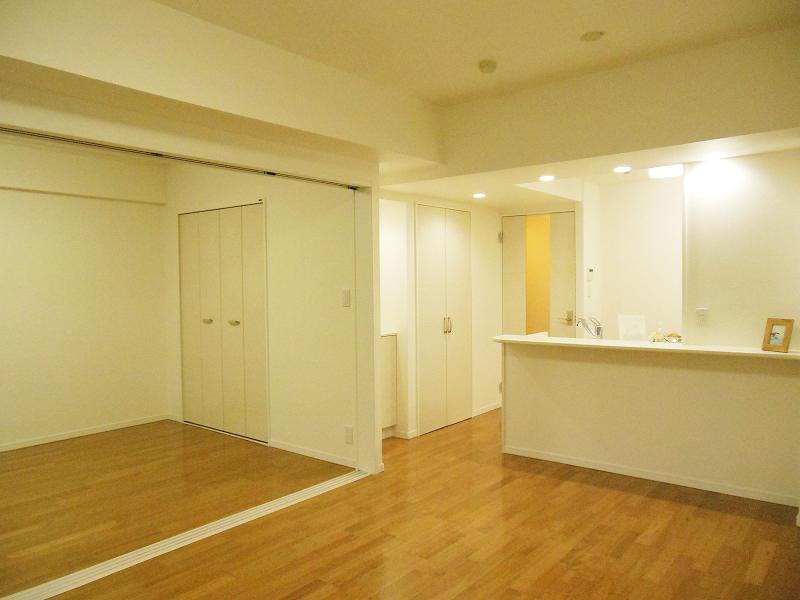 Indoor (12 May 2013) Shooting
室内(2013年12月)撮影
Bathroom浴室 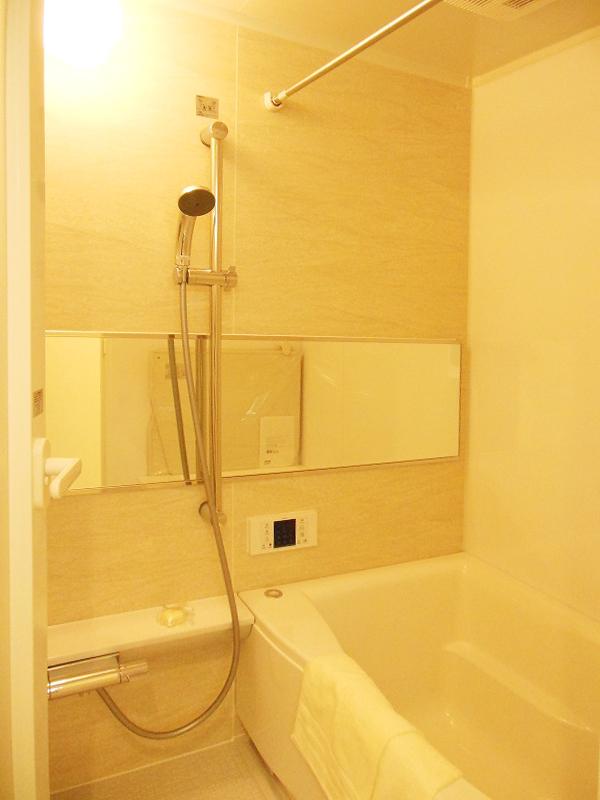 Indoor (12 May 2013) Shooting
室内(2013年12月)撮影
Kitchenキッチン 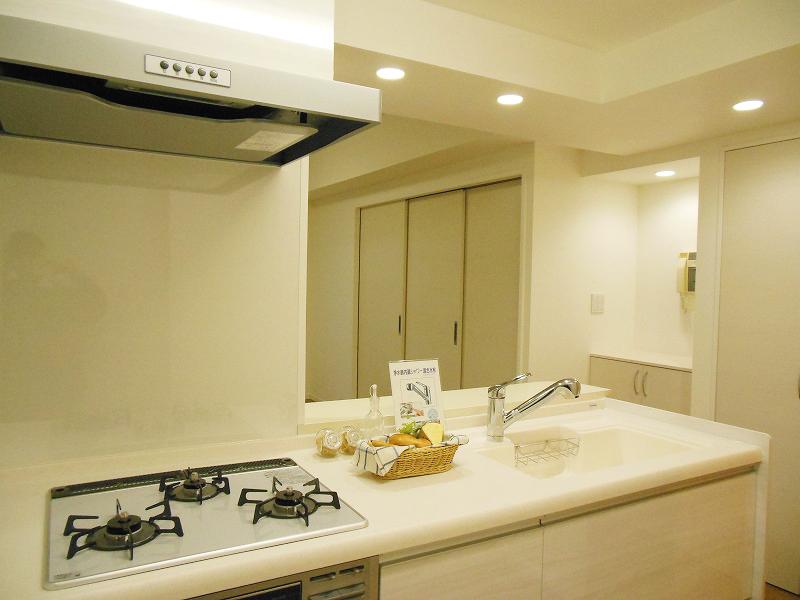 Indoor (12 May 2013) Shooting
室内(2013年12月)撮影
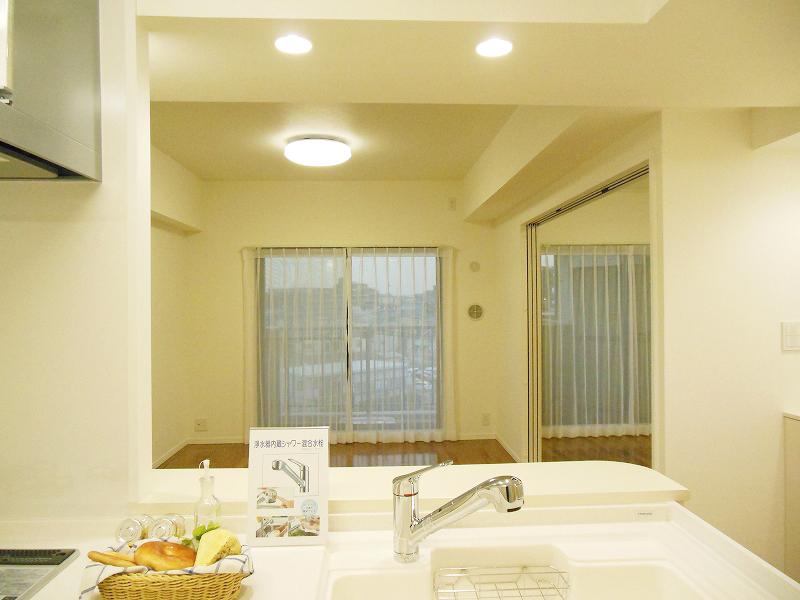 Indoor (12 May 2013) Shooting
室内(2013年12月)撮影
Entrance玄関 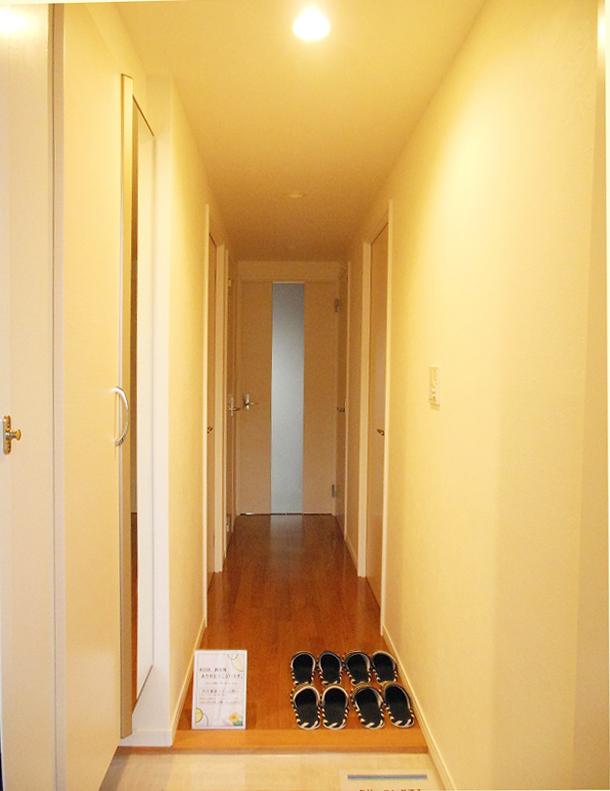 Local (12 May 2013) Shooting
現地(2013年12月)撮影
Non-living roomリビング以外の居室 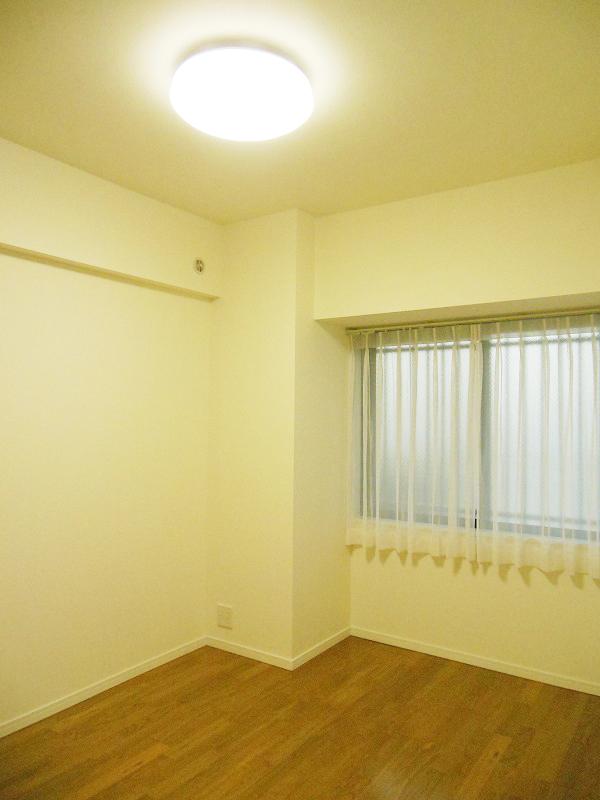 Indoor (12 May 2013) Shooting
室内(2013年12月)撮影
Otherその他 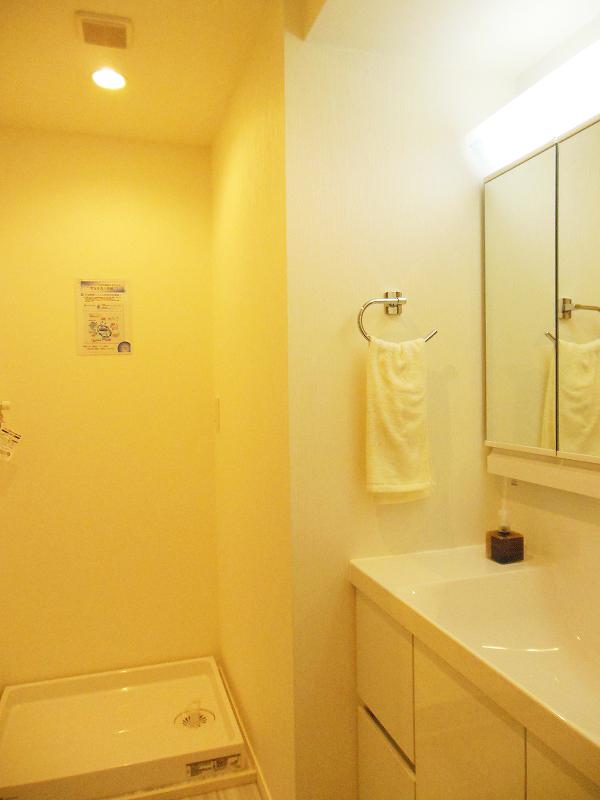 Washing machine Storage
洗濯機置き場
View photos from the dwelling unit住戸からの眺望写真 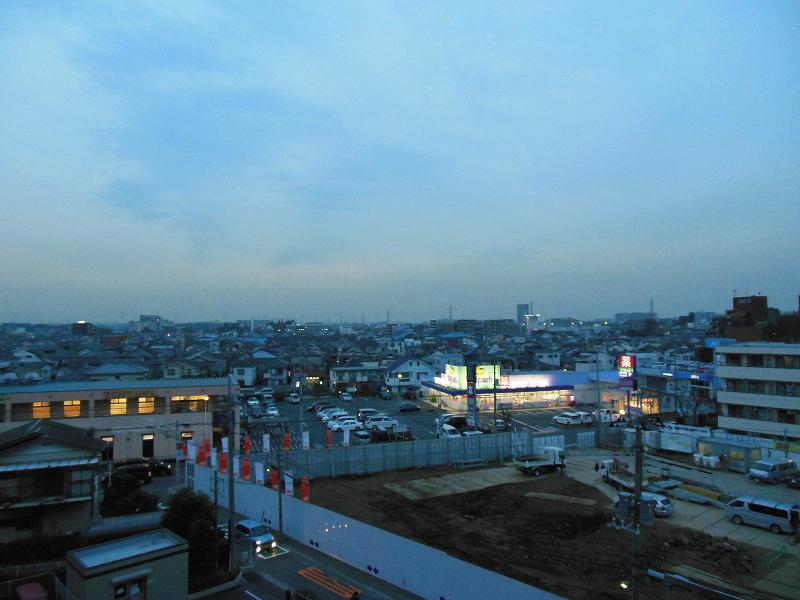 View from the site (December 2012) shooting
現地からの眺望(2012年12月)撮影
Junior high school中学校 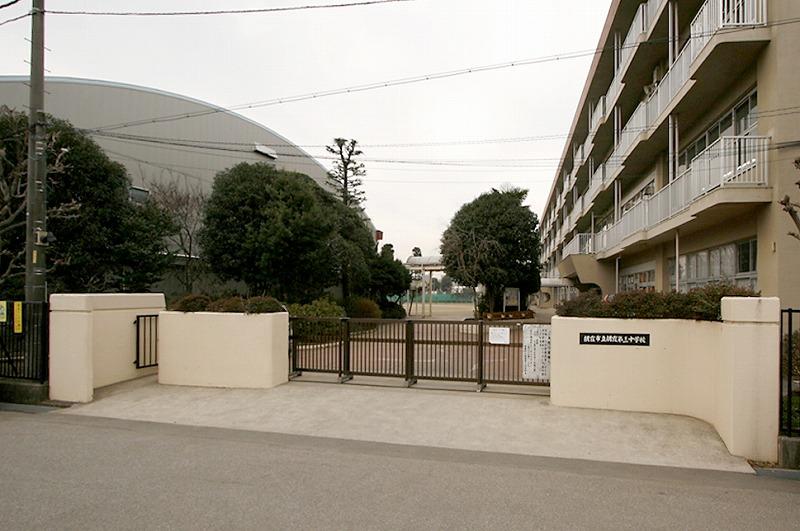 Asaka Municipal Asaka 954m to the third junior high school
朝霞市立朝霞第三中学校まで954m
Primary school小学校 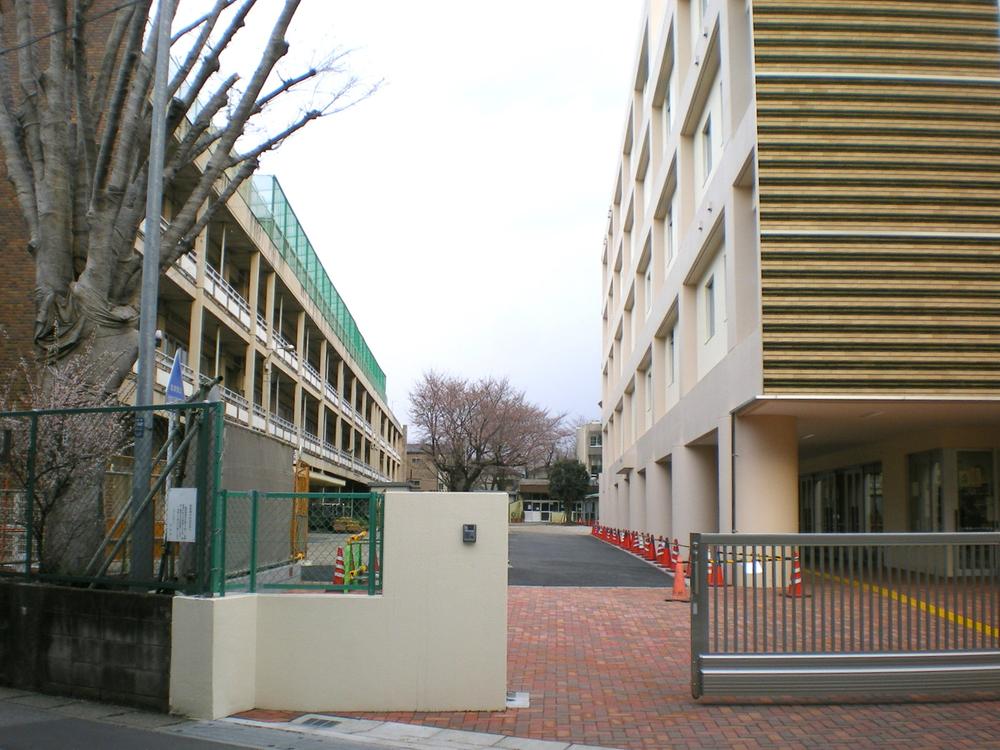 Asaka Municipal Asaka 398m until the fifth elementary school
朝霞市立朝霞第五小学校まで398m
Hospital病院 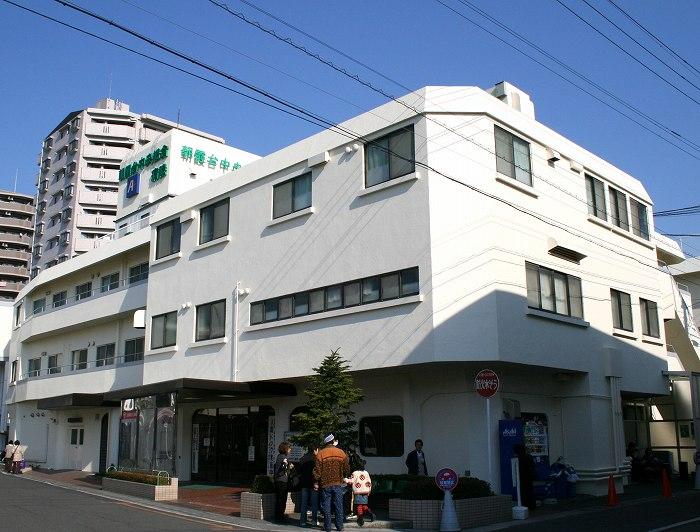 800m until the medical corporation Association of Musashino Association Asakadai Central General Hospital
医療法人社団武蔵野会朝霞台中央総合病院まで800m
Post office郵便局 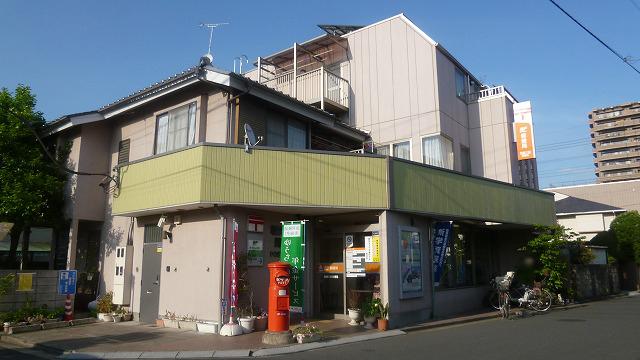 Asaka Mihara 768m to the post office
朝霞三原郵便局まで768m
Floor plan間取り図 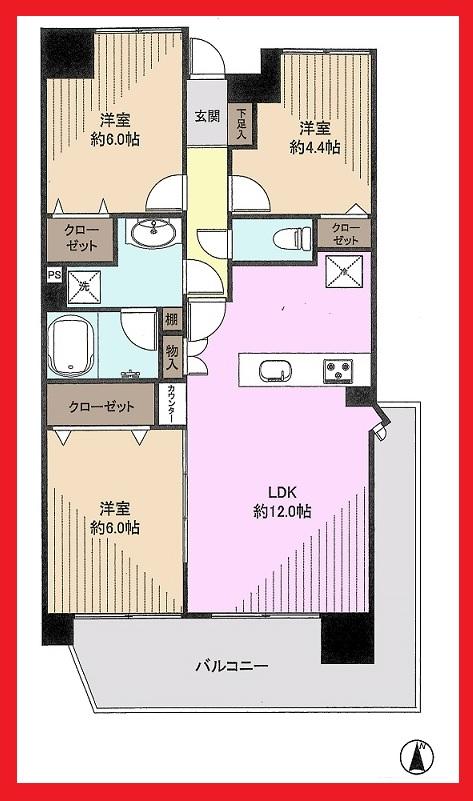 3LDK, Price 25,800,000 yen, Occupied area 63.89 sq m , Balcony area 12.71 sq m
3LDK、価格2580万円、専有面積63.89m2、バルコニー面積12.71m2
Location
| 















