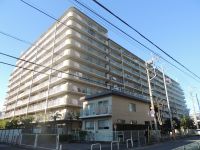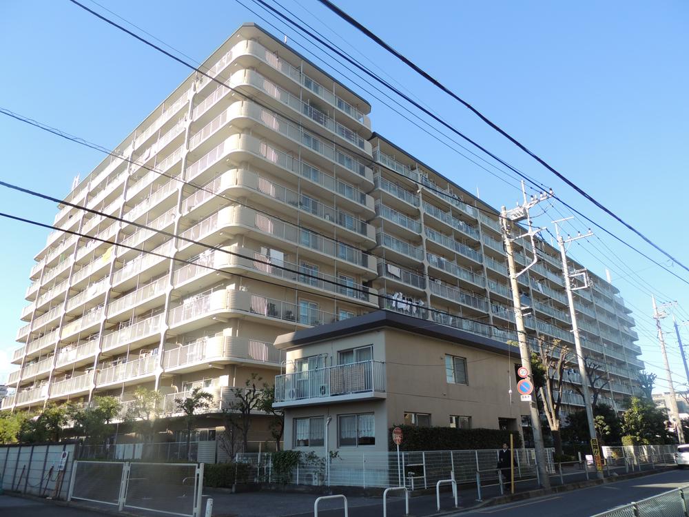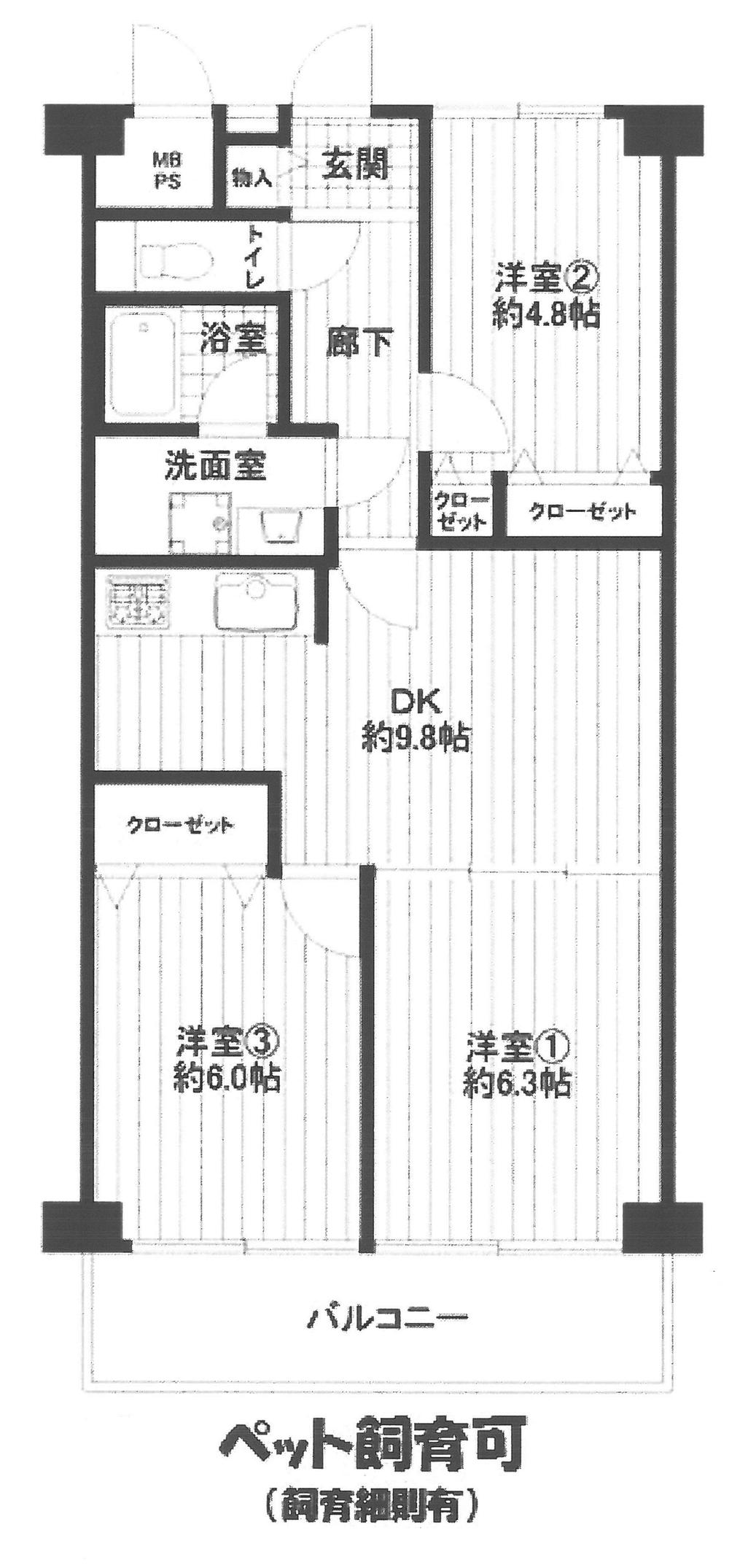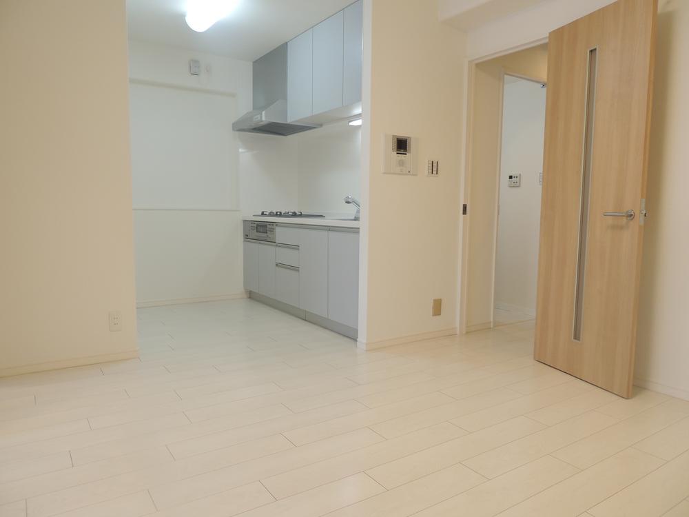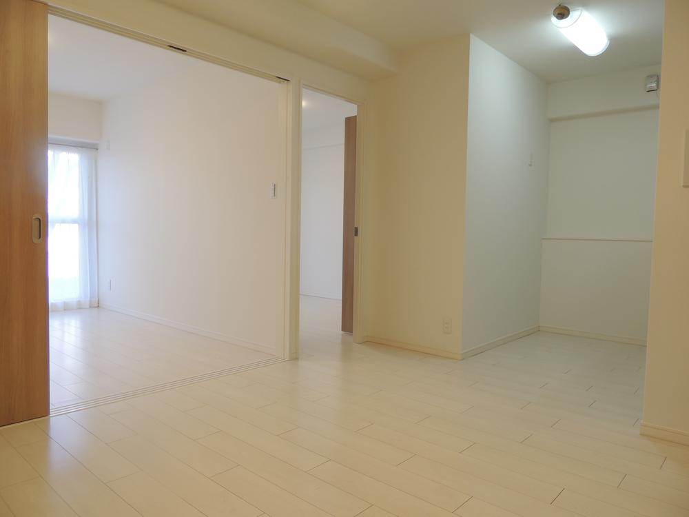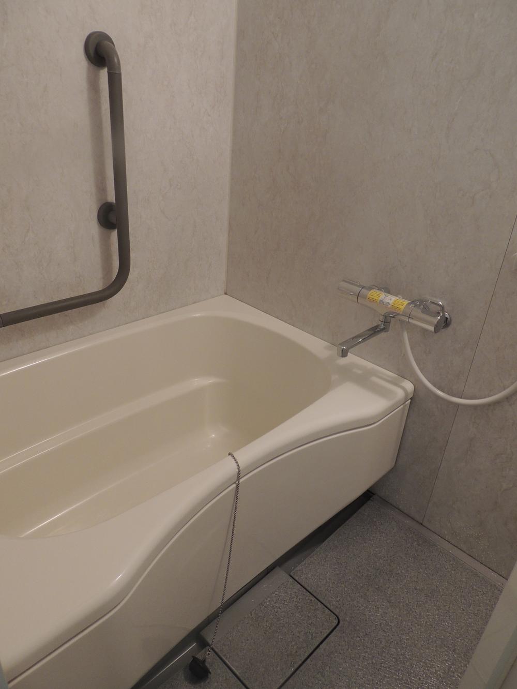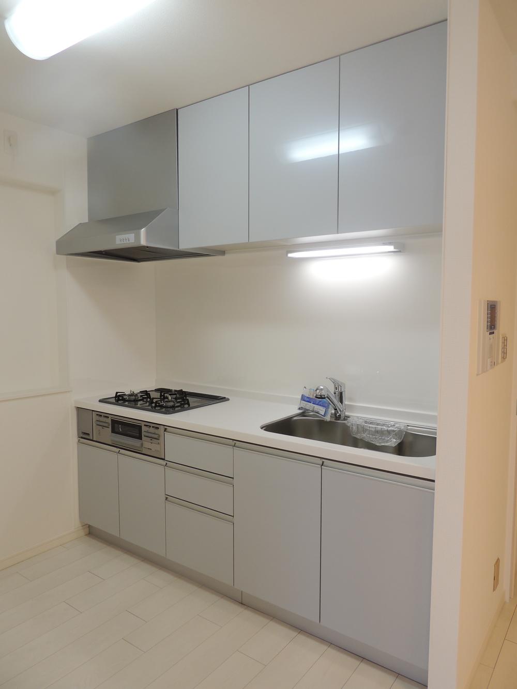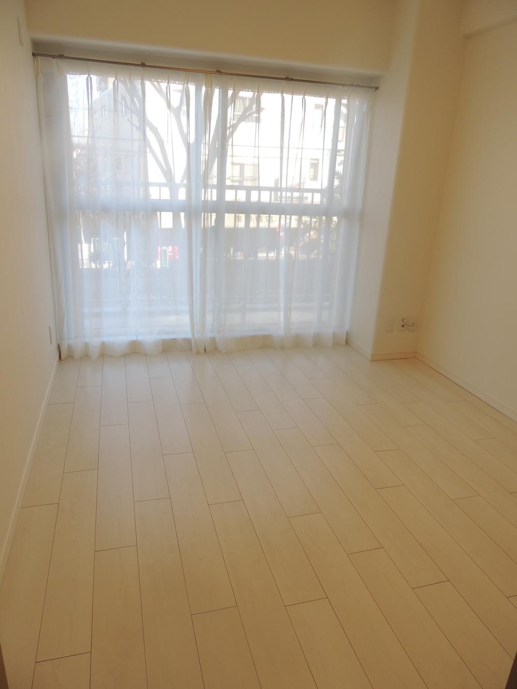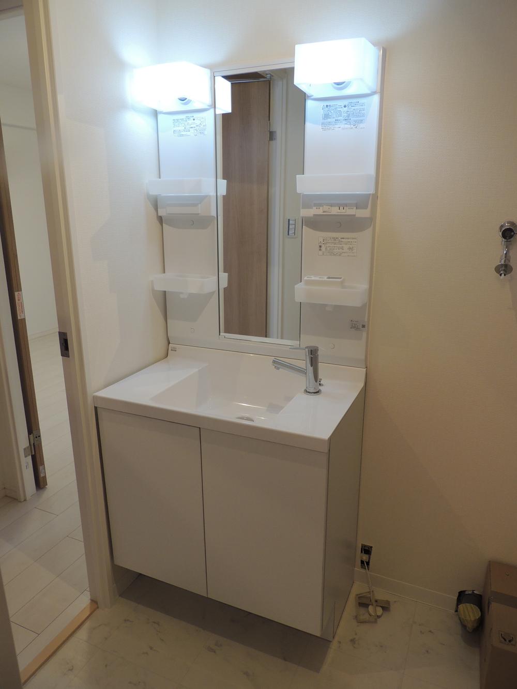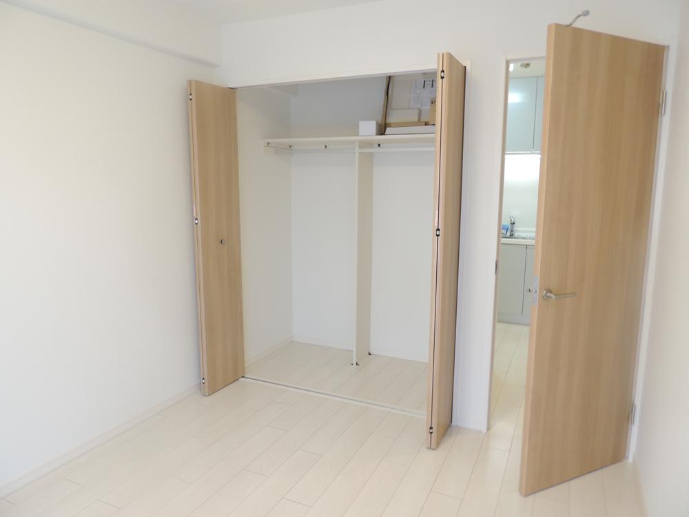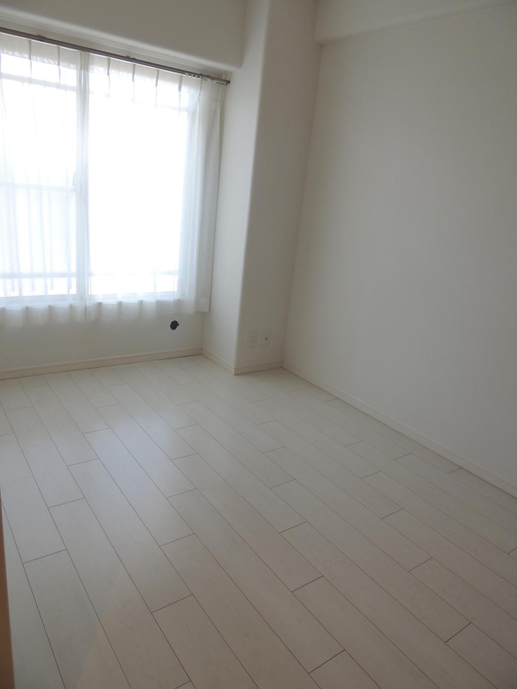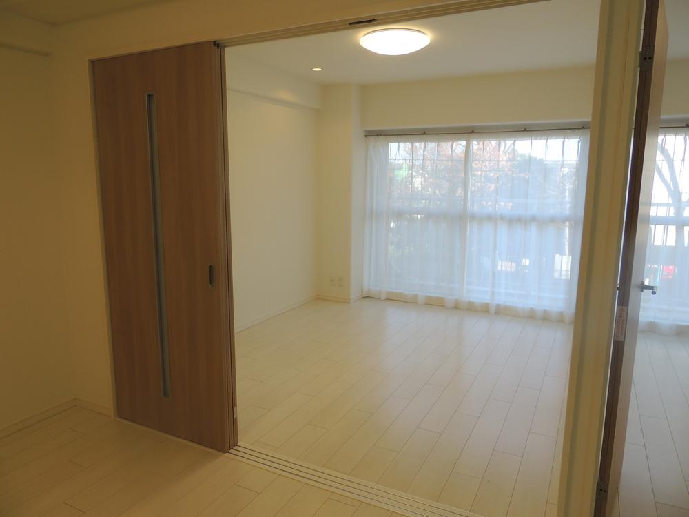|
|
Saitama Prefecture Asaka
埼玉県朝霞市
|
|
Tokyo Metro Yurakucho Line "Wako" walk 23 minutes
東京メトロ有楽町線「和光市」歩23分
|
|
■ Asaka eighth elementary school ・ ・ 6 mins ■ Asaka fourth junior high school ・ ・ 7 min walk
■朝霞第8小学校・・徒歩6分■朝霞第4中学校・・徒歩7分
|
|
□ Commodities Iida ・ ・ 1-minute walk □ Convenience store ・ ・ 7 min walk □ hospital ・ ・ 9 minute walk [Parking available free] ・ Car → monthly 9,000 yen ・ Bike → monthly 900 yen ~ 1500yen ・ Bicycle → monthly 100 yen
□コモディイイダ・・徒歩1分□コンビ二・・徒歩7分□病院・・徒歩9分【駐車場空き有り】・車→月々9千円・バイク→月々900円 ~ 1500円・駐輪場→月々100円
|
Features pickup 特徴ピックアップ | | Immediate Available / 2 along the line more accessible / Super close / Interior renovation / System kitchen / Washbasin with shower / Barrier-free / Bicycle-parking space / Bike shelter 即入居可 /2沿線以上利用可 /スーパーが近い /内装リフォーム /システムキッチン /シャワー付洗面台 /バリアフリー /駐輪場 /バイク置場 |
Property name 物件名 | | Sharm second Asaka シャルム第二朝霞 |
Price 価格 | | 16,900,000 yen 1690万円 |
Floor plan 間取り | | 3LDK 3LDK |
Units sold 販売戸数 | | 1 units 1戸 |
Total units 総戸数 | | 214 units 214戸 |
Occupied area 専有面積 | | 61.6 sq m (center line of wall) 61.6m2(壁芯) |
Other area その他面積 | | Balcony area: 6.72 sq m バルコニー面積:6.72m2 |
Whereabouts floor / structures and stories 所在階/構造・階建 | | Second floor / RC11 story 2階/RC11階建 |
Completion date 完成時期(築年月) | | July 1982 1982年7月 |
Address 住所 | | Saitama Prefecture Asaka Sakaemachi 3 埼玉県朝霞市栄町3 |
Traffic 交通 | | Tokyo Metro Yurakucho Line "Wako" walk 23 minutes
Tobu Tojo Line "Asaka" walk 14 minutes
Tobu Tojo Line "Asakadai" walk 40 minutes 東京メトロ有楽町線「和光市」歩23分
東武東上線「朝霞」歩14分
東武東上線「朝霞台」歩40分
|
Related links 関連リンク | | [Related Sites of this company] 【この会社の関連サイト】 |
Person in charge 担当者より | | [Regarding this property.] [Management system good] [A 1-minute walk from the supermarket] [Pet breeding Allowed] 【この物件について】【管理体制良好】【スーパーまで徒歩1分】【ペット飼育可】 |
Contact お問い合せ先 | | TEL: 0800-602-6285 [Toll free] mobile phone ・ Also available from PHS
Caller ID is not notified
Please contact the "saw SUUMO (Sumo)"
If it does not lead, If the real estate company TEL:0800-602-6285【通話料無料】携帯電話・PHSからもご利用いただけます
発信者番号は通知されません
「SUUMO(スーモ)を見た」と問い合わせください
つながらない方、不動産会社の方は
|
Administrative expense 管理費 | | 5800 yen / Month (consignment (resident)) 5800円/月(委託(常駐)) |
Repair reserve 修繕積立金 | | 10,790 yen / Month 1万790円/月 |
Time residents 入居時期 | | Immediate available 即入居可 |
Whereabouts floor 所在階 | | Second floor 2階 |
Direction 向き | | West 西 |
Renovation リフォーム | | December 2013 interior renovation completed (kitchen ・ bathroom ・ toilet ・ wall ・ floor ・ all rooms) 2013年12月内装リフォーム済(キッチン・浴室・トイレ・壁・床・全室) |
Structure-storey 構造・階建て | | RC11 story RC11階建 |
Site of the right form 敷地の権利形態 | | Ownership 所有権 |
Parking lot 駐車場 | | Site (9000 yen / Month) 敷地内(9000円/月) |
Company profile 会社概要 | | <Mediation> Saitama Governor (1) Article 022 250 issue (stock) residence of laboratory Yubinbango353-0004 Saitama Prefecture Shiki Honcho 5-21-13 second floor <仲介>埼玉県知事(1)第022250号(株)住まいの研究室〒353-0004 埼玉県志木市本町5-21-13 2階 |
