Used Apartments » Kanto » Saitama Prefecture » Asaka
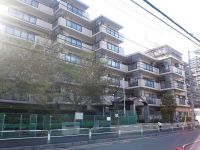 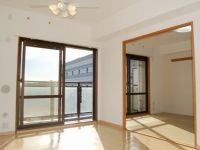
| | Saitama Prefecture Asaka 埼玉県朝霞市 |
| Tobu Tojo Line "Asaka" walk 14 minutes 東武東上線「朝霞」歩14分 |
| ~ Bright living the family facing the south balcony gather with nature. Spacious living space with all the living room storage space. Move up to the room in the elevator 2 groups also equipped with smooth ~ ~ 家族が自然と集まる南バルコニーに面した明るいリビング。全居室収納スペース付で広々住空間。エレベーター2基完備でお部屋までの移動もスムーズです ~ |
| ■ Convenient daily shopping! Commodities Iida (about 30m) 1-minute walk from the ■ Eighth elementary school (about 800m) a 10-minute walk of the location 2 wayside more accessible, Super close, Interior renovation, South balcony, Good per sun, System kitchen, All room storage, Warm water washing toilet seat, water filter, Elevator, Maintained sidewalk, Flat terrain ■毎日の買物が便利!コモディイイダ(約30m)まで徒歩1分■第八小学校まで(約800m)徒歩10分の立地2沿線以上利用可、スーパーが近い、内装リフォーム、南バルコニー、陽当たり良好、システムキッチン、全居室収納、温水洗浄便座、浄水器、エレベーター、整備された歩道、平坦地 |
Features pickup 特徴ピックアップ | | 2 along the line more accessible / Super close / Interior renovation / Facing south / System kitchen / Yang per good / All room storage / Japanese-style room / Starting station / South balcony / Elevator / Warm water washing toilet seat / water filter / Maintained sidewalk / Flat terrain 2沿線以上利用可 /スーパーが近い /内装リフォーム /南向き /システムキッチン /陽当り良好 /全居室収納 /和室 /始発駅 /南面バルコニー /エレベーター /温水洗浄便座 /浄水器 /整備された歩道 /平坦地 | Property name 物件名 | | Clio Asaka Nibankan Used apartment クリオ朝霞弐番館 中古マンション | Price 価格 | | 22,800,000 yen 2280万円 | Floor plan 間取り | | 3LDK 3LDK | Units sold 販売戸数 | | 1 units 1戸 | Total units 総戸数 | | 104 units 104戸 | Occupied area 専有面積 | | 63.02 sq m (center line of wall) 63.02m2(壁芯) | Other area その他面積 | | Balcony area: 9.36 sq m バルコニー面積:9.36m2 | Whereabouts floor / structures and stories 所在階/構造・階建 | | 5th floor / RC11 story 5階/RC11階建 | Completion date 完成時期(築年月) | | July 1996 1996年7月 | Address 住所 | | Saitama Prefecture Asaka Sakaemachi 3 埼玉県朝霞市栄町3 | Traffic 交通 | | Tobu Tojo Line "Asaka" walk 14 minutes
Tobu Tojo Line "Wako" walk 20 minutes
Tokyo Metro Yurakucho Line "Wako" walk 20 minutes 東武東上線「朝霞」歩14分
東武東上線「和光市」歩20分
東京メトロ有楽町線「和光市」歩20分
| Related links 関連リンク | | [Related Sites of this company] 【この会社の関連サイト】 | Person in charge 担当者より | | Responsible Shataku Ken'akaSawa Although 30's the number of housing supply, which was depressed after the disaster also has been restored to the state before the earthquake: good deeds age, I think that it is in your house hunting there is also anxiety. Let's look for a house of ideal together while solving such worries and doubts! 担当者宅建赤澤 善行年齢:30代震災後落ち込んでいた住宅供給数も震災前の状態にまで回復してきておりますが、お家探しには不安もあるかと思います。悩みや疑問など解決しながら一緒に理想のお家をさがしましょう! | Contact お問い合せ先 | | TEL: 0800-603-1160 [Toll free] mobile phone ・ Also available from PHS
Caller ID is not notified
Please contact the "saw SUUMO (Sumo)"
If it does not lead, If the real estate company TEL:0800-603-1160【通話料無料】携帯電話・PHSからもご利用いただけます
発信者番号は通知されません
「SUUMO(スーモ)を見た」と問い合わせください
つながらない方、不動産会社の方は
| Administrative expense 管理費 | | 9500 yen / Month (consignment (commuting)) 9500円/月(委託(通勤)) | Repair reserve 修繕積立金 | | 12,000 yen / Month 1万2000円/月 | Time residents 入居時期 | | Consultation 相談 | Whereabouts floor 所在階 | | 5th floor 5階 | Direction 向き | | South 南 | Renovation リフォーム | | 2013 November interior renovation completed (kitchen ・ bathroom ・ toilet ・ wall ・ floor) 2013年11月内装リフォーム済(キッチン・浴室・トイレ・壁・床) | Overview and notices その他概要・特記事項 | | Contact: Akazawa Good deed 担当者:赤澤 善行 | Structure-storey 構造・階建て | | RC11 story RC11階建 | Site of the right form 敷地の権利形態 | | Ownership 所有権 | Use district 用途地域 | | Semi-industrial 準工業 | Parking lot 駐車場 | | Sky Mu 空無 | Company profile 会社概要 | | <Mediation> Minister of Land, Infrastructure and Transport (5) No. 005,084 (one company) National Housing Industry Association (Corporation) metropolitan area real estate Fair Trade Council member (Ltd.) best select Shiki shop Yubinbango353-0004 Saitama Prefecture Shiki Honcho 5-21-21 Westwood Building first floor <仲介>国土交通大臣(5)第005084号(一社)全国住宅産業協会会員 (公社)首都圏不動産公正取引協議会加盟(株)ベストセレクト志木店〒353-0004 埼玉県志木市本町5-21-21 ウエストウッドビル1階 | Construction 施工 | | Sato Kogyo Co., Ltd. Co., Ltd. 佐藤工業株式会社 |
Local appearance photo現地外観写真 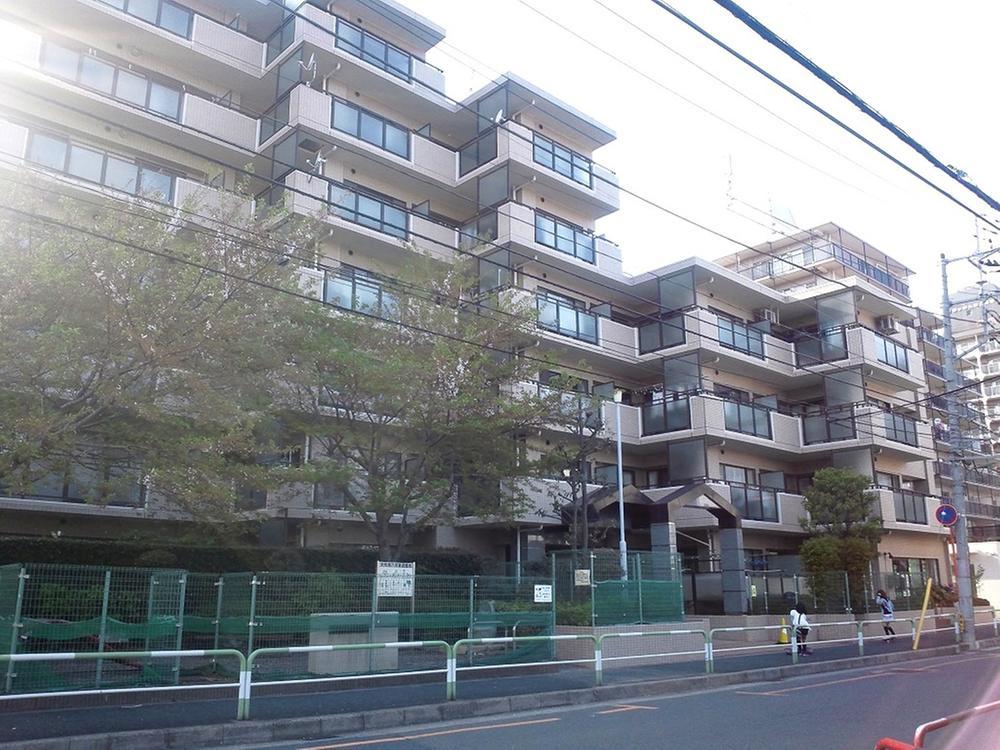 ☆ ☆ It is settled new interior renovation! You actually can see ☆ ☆
☆☆新規内装リフォーム済です!実際にご覧いただけます☆☆
Livingリビング 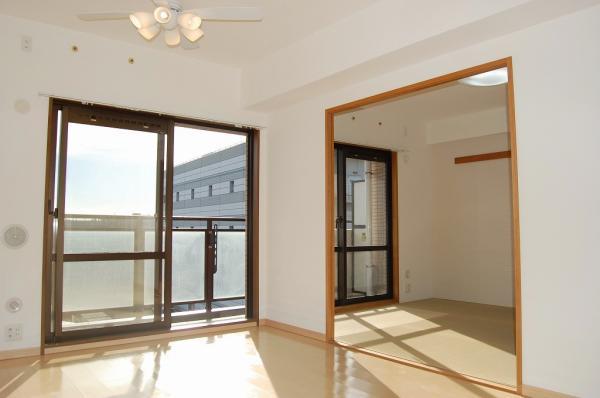 ☆ Breadth of the LD and the Japanese-style room together about 14.4 Pledge ☆
☆LDと和室併せて約14.4帖の広さ☆
Kitchenキッチン 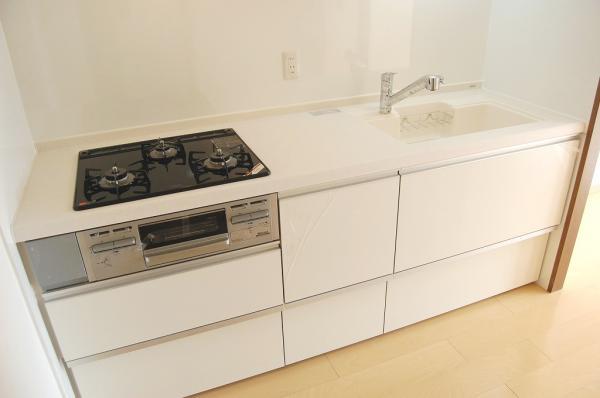 ☆ Water purifier integrated faucet system Kitchen ☆
☆浄水器一体水栓システムキッチン☆
View photos from the dwelling unit住戸からの眺望写真 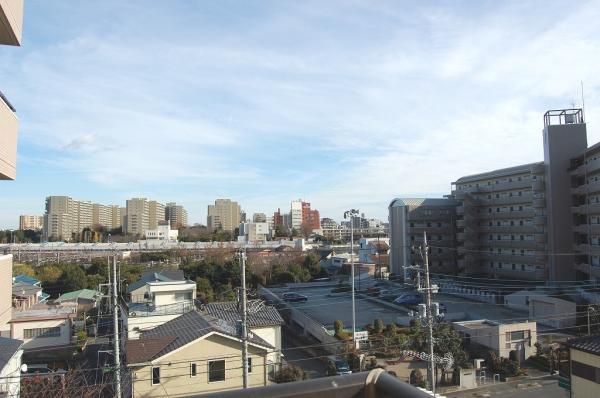 ☆ 5 floor per better view ☆
☆5階部分につき眺望も良好☆
Non-living roomリビング以外の居室 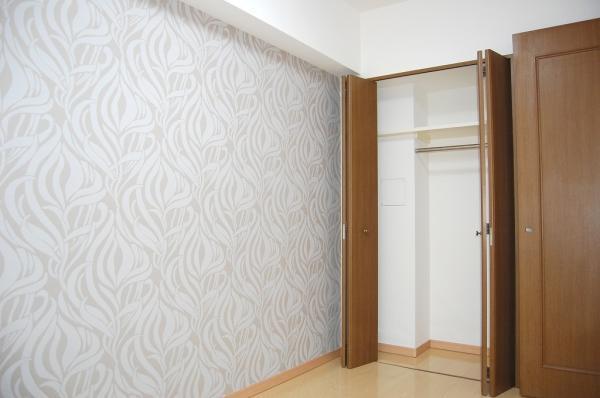 ☆ All room with storage space About 4.8 Pledge ☆
☆全居室収納スペース付 約4.8帖☆
Bathroom浴室 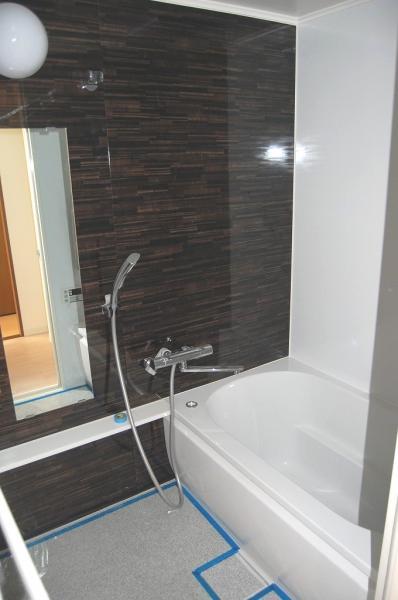 ☆ Economic unit bus add-fired function with ☆
☆追焚機能が付いた経済的なユニットバス☆
Kitchenキッチン 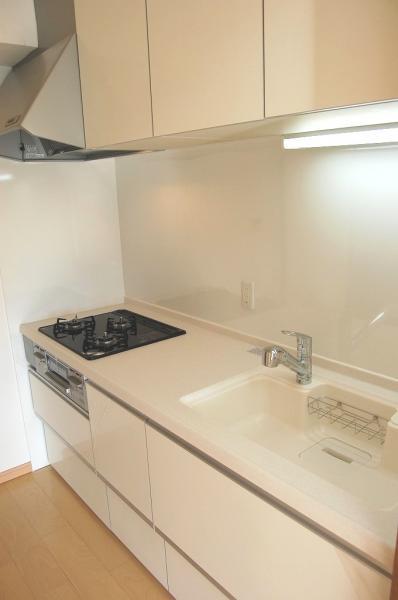 ☆ Easy cleaning with a glass top stove ☆
☆ガラストップコンロで楽々お掃除☆
Livingリビング 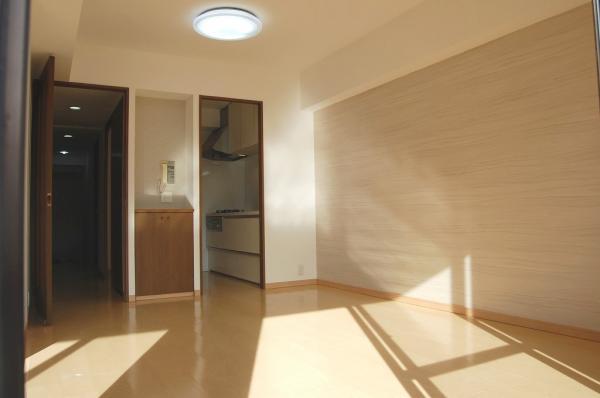 ☆ living ・ dining About 8.4 Pledge ☆
☆リビング・ダイニング 約8.4帖☆
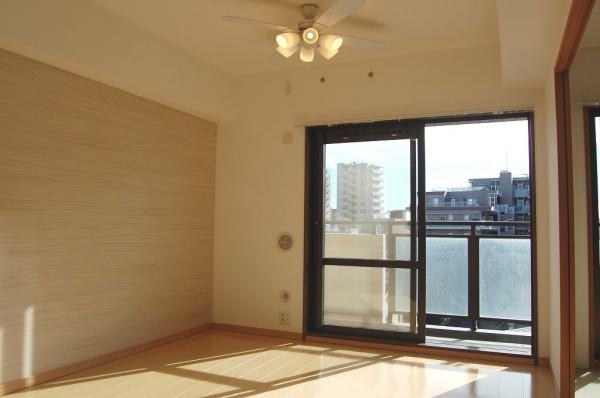 ☆ Bright living room facing south balcony ☆
☆南バルコニーに面した明るいリビング☆
Entrance玄関 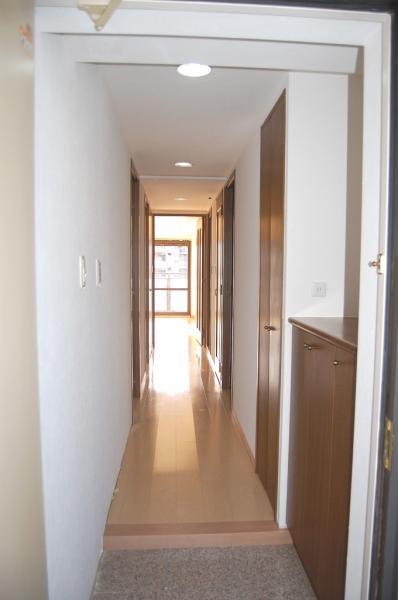 ☆ Entrance ・ With also housed in the hallway ☆
☆玄関・廊下にも収納付☆
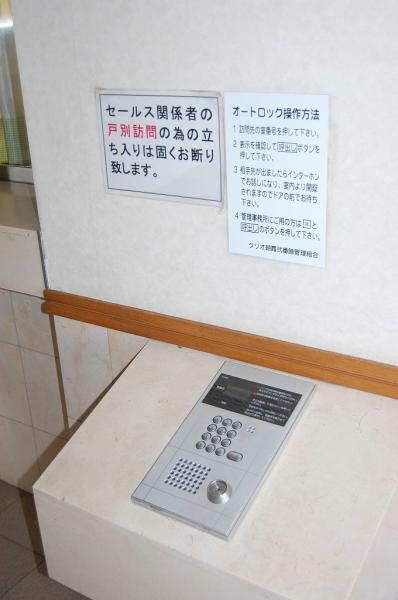 ☆ Auto lock-conditioned peace of mind ☆
☆安心のオートロック完備☆
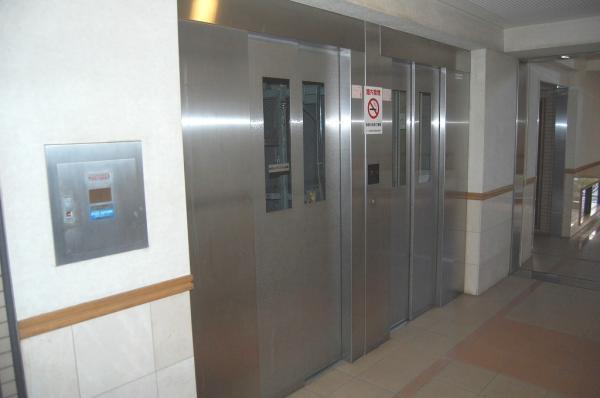 ☆ Elevator 2 groups ☆
☆エレベーター2基☆
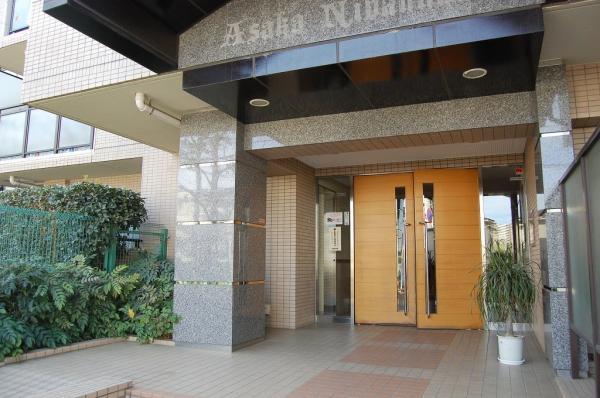 ☆ entrance ☆
☆エントランス☆
Floor plan間取り図 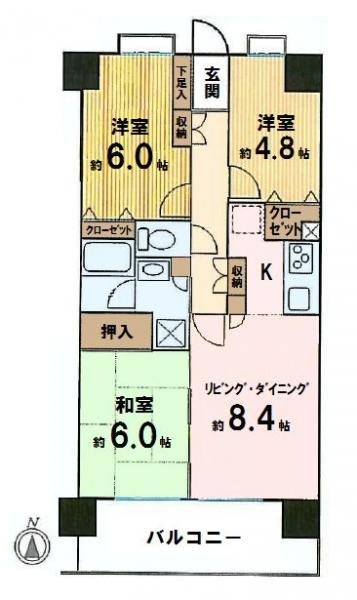 3LDK, Price 22,800,000 yen, Occupied area 63.02 sq m , Balcony area 9.36 sq m ☆ Interior renovation completed ☆
3LDK、価格2280万円、専有面積63.02m2、バルコニー面積9.36m2 ☆内装リフォーム済☆
Local appearance photo現地外観写真 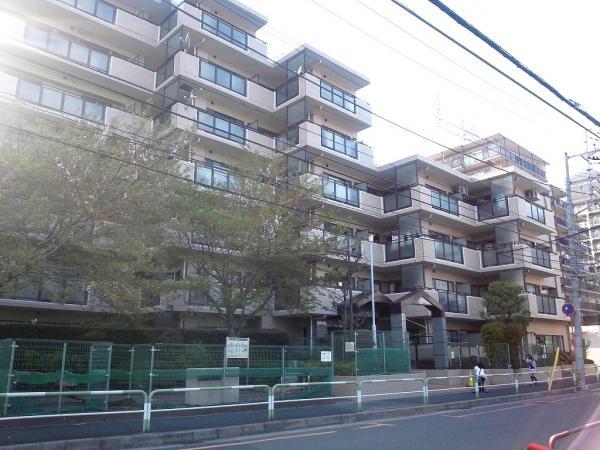 ☆ It is the beautiful cherry tree in the site in the spring ☆
☆春には敷地内の桜が綺麗です☆
Otherその他 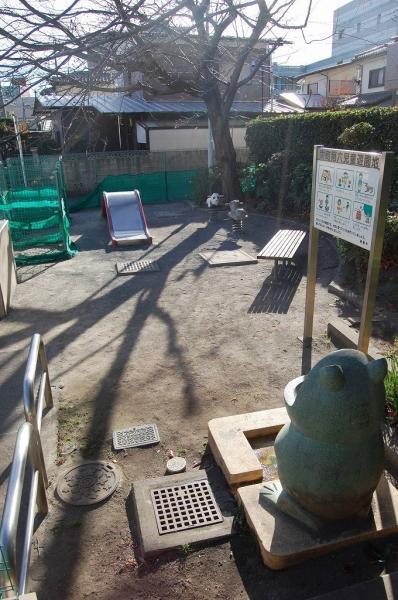 ☆ Children's amusement park adjacent to the apartment ☆
☆マンションに隣接する児童遊園地☆
Primary school小学校 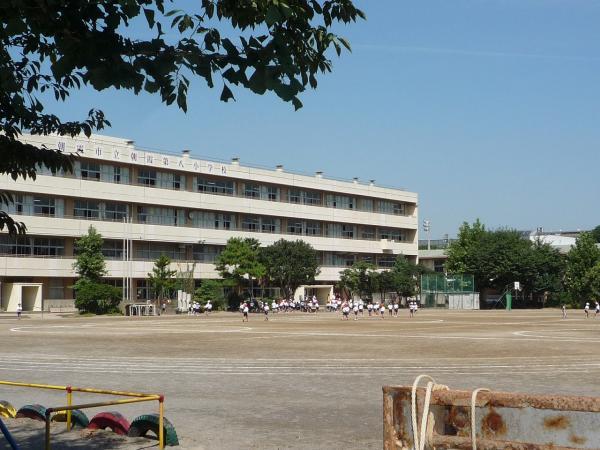 Eighth 800m up to elementary school (10 minutes walk)
第八小学校(徒歩10分)まで800m
Junior high school中学校 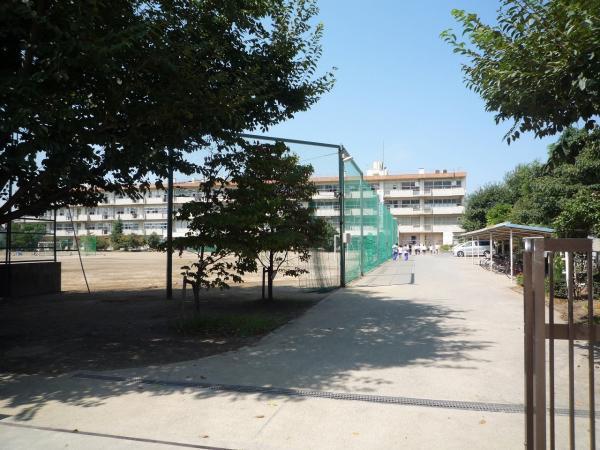 700m until the fourth junior high school (a 9-minute walk)
第四中学校(徒歩9分)まで700m
Supermarketスーパー 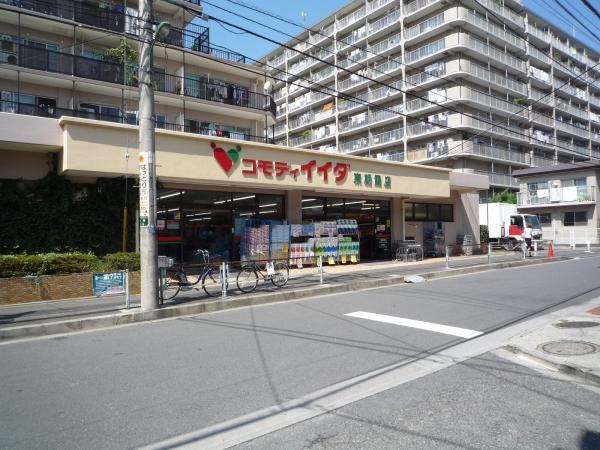 Commodities Iida 30m to east Asaka store (1 minute walk)
コモディイイダ東朝霞店(徒歩1分)まで30m
Park公園 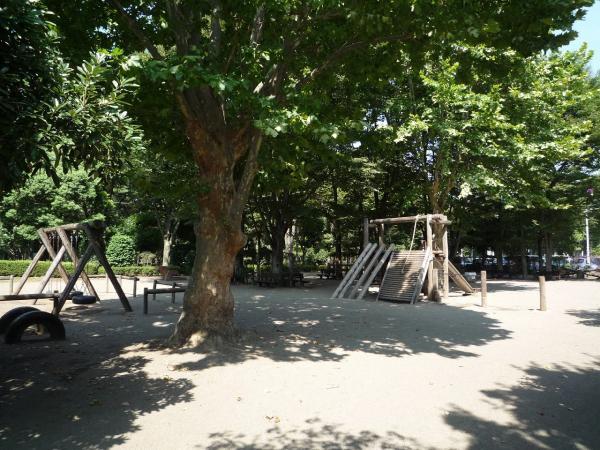 Asaka 880m to Central Park (11 minutes walk)
朝霞中央公園(徒歩11分)まで880m
Hospital病院 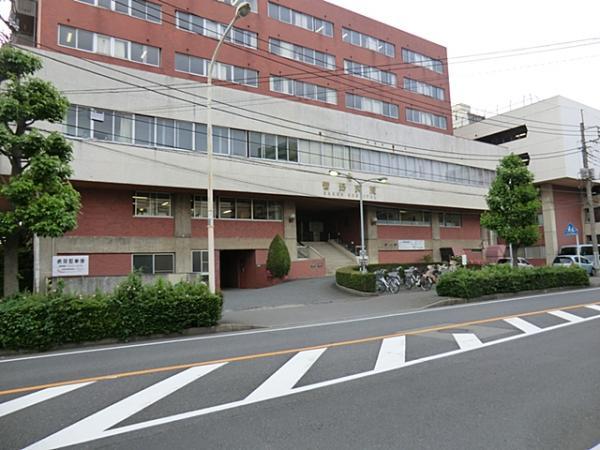 600m until Kanno hospital (8-minute walk)
菅野病院(徒歩8分)まで600m
Non-living roomリビング以外の居室 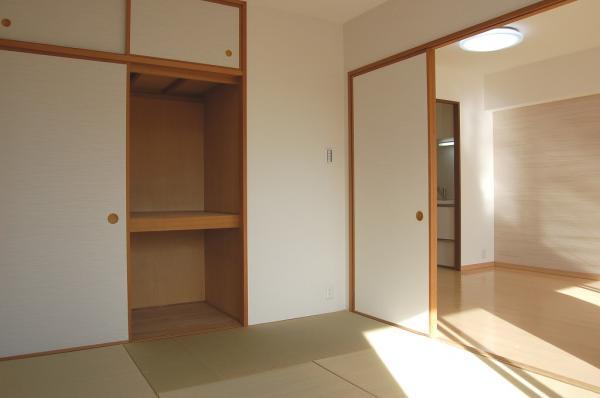 ☆ Recommend it to a children's playground About 6.0 Pledge Japanese-style room ☆
☆お子様の遊び場にもオススメ 約6.0帖和室☆
Location
| 






















