Used Apartments » Kanto » Saitama Prefecture » Asaka
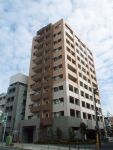 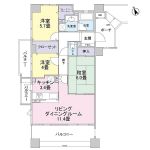
| | Saitama Prefecture Asaka 埼玉県朝霞市 |
| Tobu Tojo Line "Asaka" walk 2 minutes 東武東上線「朝霞」歩2分 |
| Southwest angle room dwelling unit of rooms 6 floor portion of the object, Windows are many three-sided lighting, This room has a brightness and open feeling can be felt. Since the room has been carefully use, Please have a look once. 対象のお部屋は6階部分の南西角部屋住戸、窓が多く3面採光、明るさや開放感が感じられるお部屋です。室内は丁寧にご使用されていますので、ぜひ一度ご覧下さい。 |
| ■ Tobu Tojo Line "Asaka" approach of a 2-minute walk from the station ■ September 2002 Built (Tokyo Metro Fukutoshin line and Yurakucho are available from Wako-shi Station next) ■ 6 floor of the south-west angle room dwelling unit of ~ Sunshine ・ View ・ Ventilation is good ~ ■ Two-sided balcony, It produces a bright room by the three-sided lighting ~ Kitchen next to the balcony You can also conveniently available ~ ■ Bathroom 1418 type ~ [The window in the bathroom] Of there is room ~ ■ Pet breeding Allowed (limited by convention) ■東武東上線「朝霞」駅より徒歩2分のアプローチ ■平成14年9月築 (隣の和光市駅より東京メトロ副都心線及び有楽町線がご利用頂けます)■6階部分の南西角部屋住戸 ~ 日照・眺望・風通し良好です ~ ■2面バルコニー、3面採光による明るい室内を演出 ~ キッチン横のバルコニーも便利にご利用頂けます ~ ■浴室は1418タイプ ~ 【浴室に窓】のあるお部屋です ~ ■ペット飼育可(規約による制限有り) |
Features pickup 特徴ピックアップ | | Super close / It is close to the city / System kitchen / Bathroom Dryer / Corner dwelling unit / Yang per good / Japanese-style room / Face-to-face kitchen / 2 or more sides balcony / South balcony / The window in the bathroom / TV monitor interphone / Ventilation good / Good view / Southwestward / Walk-in closet / Pets Negotiable / Delivery Box スーパーが近い /市街地が近い /システムキッチン /浴室乾燥機 /角住戸 /陽当り良好 /和室 /対面式キッチン /2面以上バルコニー /南面バルコニー /浴室に窓 /TVモニタ付インターホン /通風良好 /眺望良好 /南西向き /ウォークインクロゼット /ペット相談 /宅配ボックス | Property name 物件名 | | Yuakoto Asaka ユアコート朝霞 | Price 価格 | | 34,900,000 yen 3490万円 | Floor plan 間取り | | 3LDK 3LDK | Units sold 販売戸数 | | 1 units 1戸 | Total units 総戸数 | | 30 units 30戸 | Occupied area 専有面積 | | 71.22 sq m (center line of wall) 71.22m2(壁芯) | Other area その他面積 | | Balcony area: 19.32 sq m バルコニー面積:19.32m2 | Whereabouts floor / structures and stories 所在階/構造・階建 | | 6th floor / RC11 story 6階/RC11階建 | Completion date 完成時期(築年月) | | September 2002 2002年9月 | Address 住所 | | Saitama Prefecture Asaka Honcho 3 埼玉県朝霞市本町3 | Traffic 交通 | | Tobu Tojo Line "Asaka" walk 2 minutes 東武東上線「朝霞」歩2分
| Related links 関連リンク | | [Related Sites of this company] 【この会社の関連サイト】 | Contact お問い合せ先 | | Tokyu Livable Inc. Shiki Center TEL: 0800-603-0178 [Toll free] mobile phone ・ Also available from PHS
Caller ID is not notified
Please contact the "saw SUUMO (Sumo)"
If it does not lead, If the real estate company 東急リバブル(株)志木センターTEL:0800-603-0178【通話料無料】携帯電話・PHSからもご利用いただけます
発信者番号は通知されません
「SUUMO(スーモ)を見た」と問い合わせください
つながらない方、不動産会社の方は
| Administrative expense 管理費 | | 14,900 yen / Month (consignment (cyclic)) 1万4900円/月(委託(巡回)) | Repair reserve 修繕積立金 | | 12,000 yen / Month 1万2000円/月 | Whereabouts floor 所在階 | | 6th floor 6階 | Direction 向き | | Southwest 南西 | Structure-storey 構造・階建て | | RC11 story RC11階建 | Site of the right form 敷地の権利形態 | | Ownership 所有権 | Use district 用途地域 | | Commerce 商業 | Company profile 会社概要 | | <Mediation> Minister of Land, Infrastructure and Transport (10) No. 002611 (one company) Real Estate Association (Corporation) metropolitan area real estate Fair Trade Council member Tokyu Livable Inc. Shiki center Yubinbango352-0001 Saitama Prefecture Niiza northeast 2-30-16 Takahashi Station building the fourth floor <仲介>国土交通大臣(10)第002611号(一社)不動産協会会員 (公社)首都圏不動産公正取引協議会加盟東急リバブル(株)志木センター〒352-0001 埼玉県新座市東北2-30-16 高橋駅前ビル4階 | Construction 施工 | | (Ltd.) Shidagumi Tokyo branch (株)志多組 東京支店 |
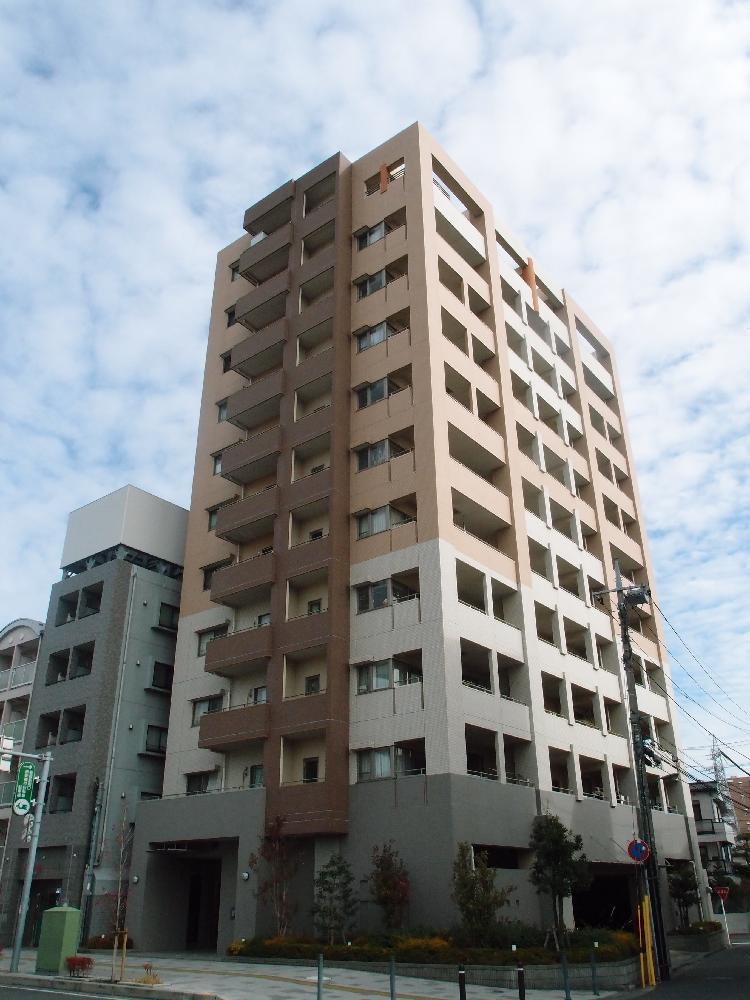 Local appearance photo
現地外観写真
Floor plan間取り図 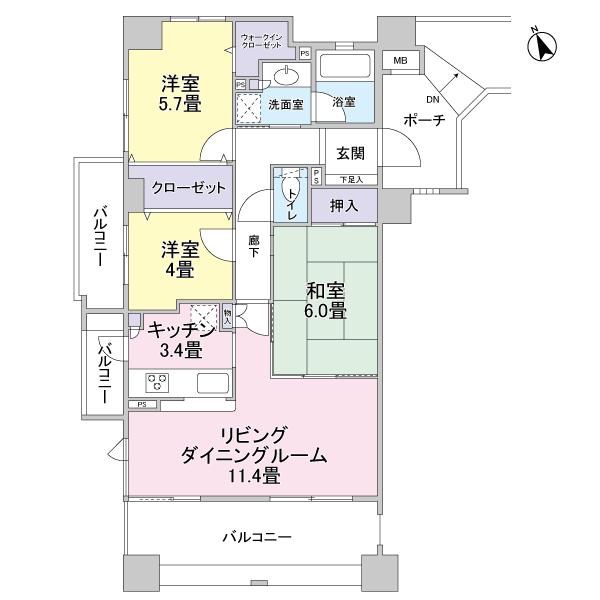 3LDK, Price 34,900,000 yen, Occupied area 71.22 sq m , Balcony area 19.32 sq m 3LD ・ K type of southwest angle room dwelling unit ~ Corner window of the LDK is a room with a characteristic sense of openness ~
3LDK、価格3490万円、専有面積71.22m2、バルコニー面積19.32m2 3LD・Kタイプの南西角部屋住戸 ~ LDKのコーナーウィンドが特徴的な開放感のあるお部屋です ~
View photos from the dwelling unit住戸からの眺望写真 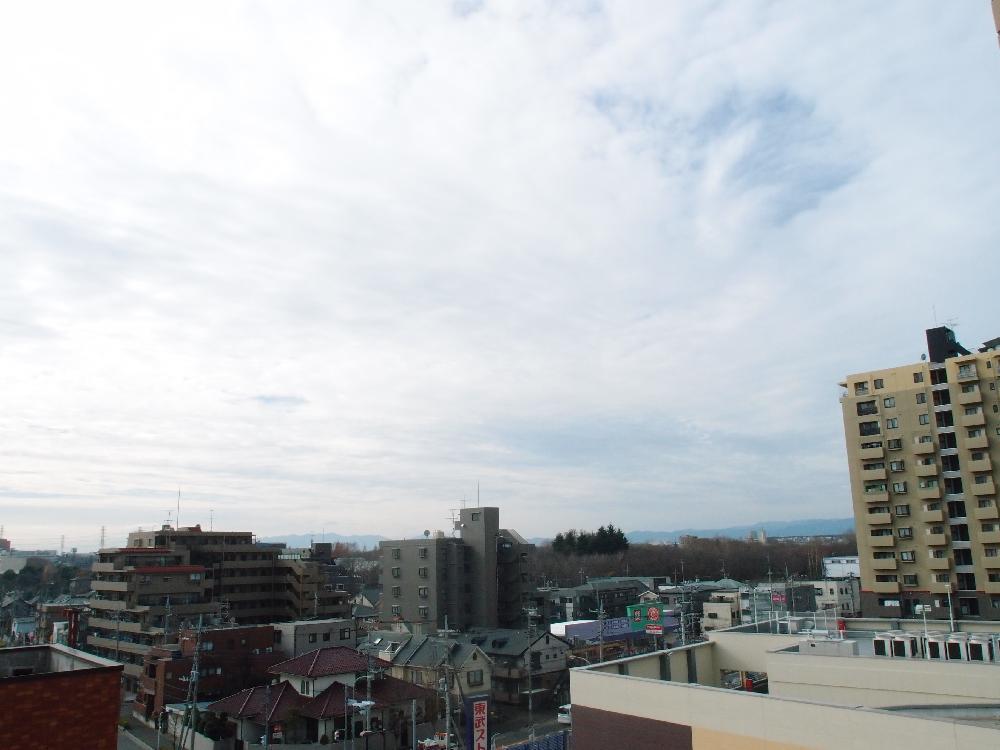 View from the balcony ~ View is good there is no obstacle ~
バルコニーからの眺望 ~ 遮蔽物がなく眺望良好です ~
Local appearance photo現地外観写真 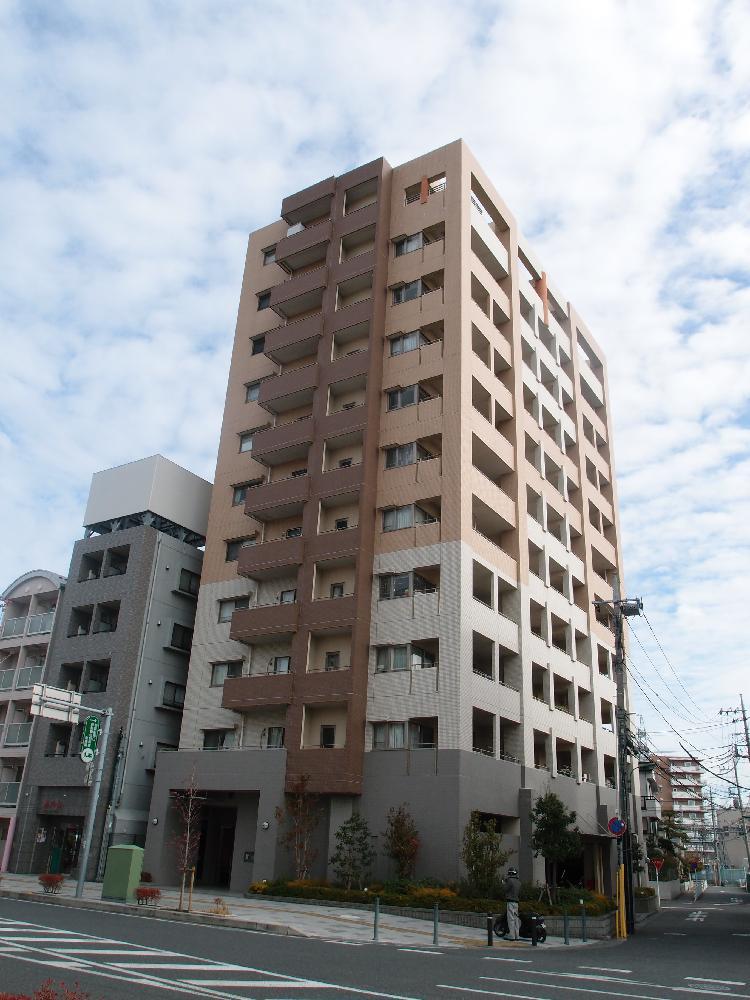 I'd love to, Please see local. (Views of 6 floor, Come the day, Please confirm. )
是非、現地ご覧下さい。(6階部分の眺望、日当りを是非、ご確認くださいませ。)
Entrance玄関 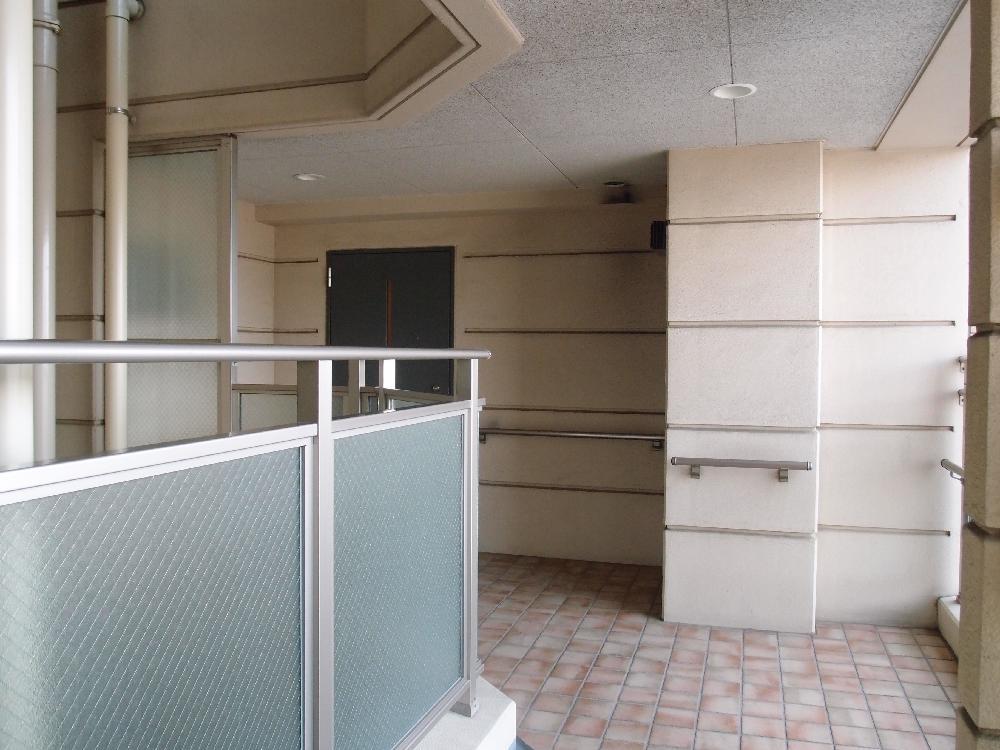 Dwelling unit equipped with a entrance porch
玄関ポーチのついた住戸
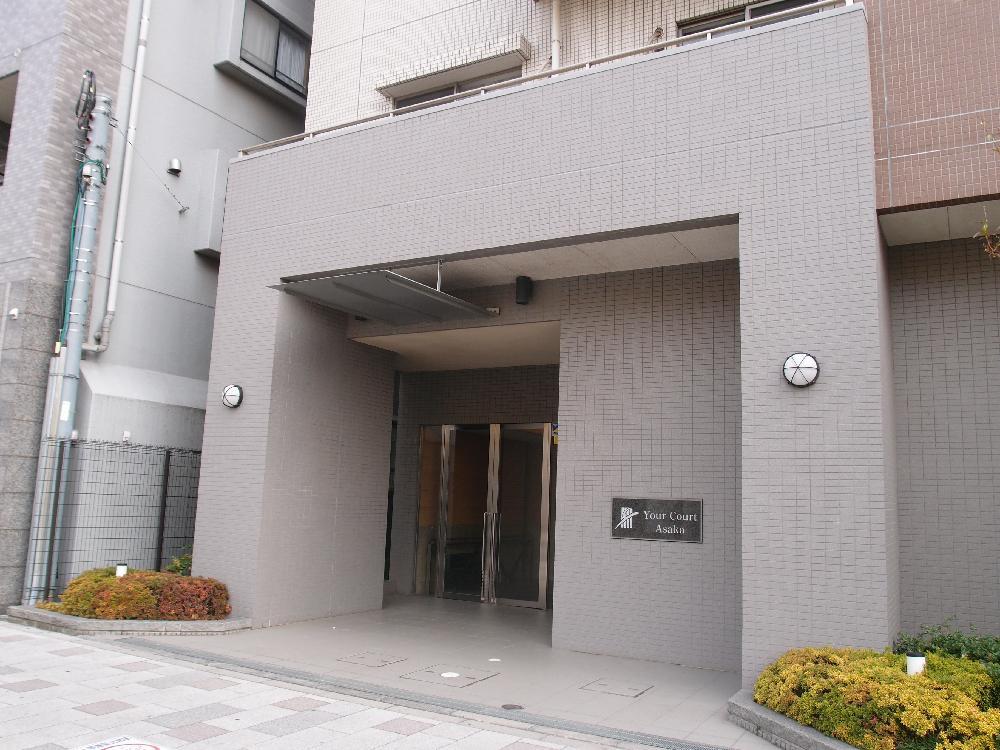 Mansion entrance part
マンションエントランス部分
Other common areasその他共用部 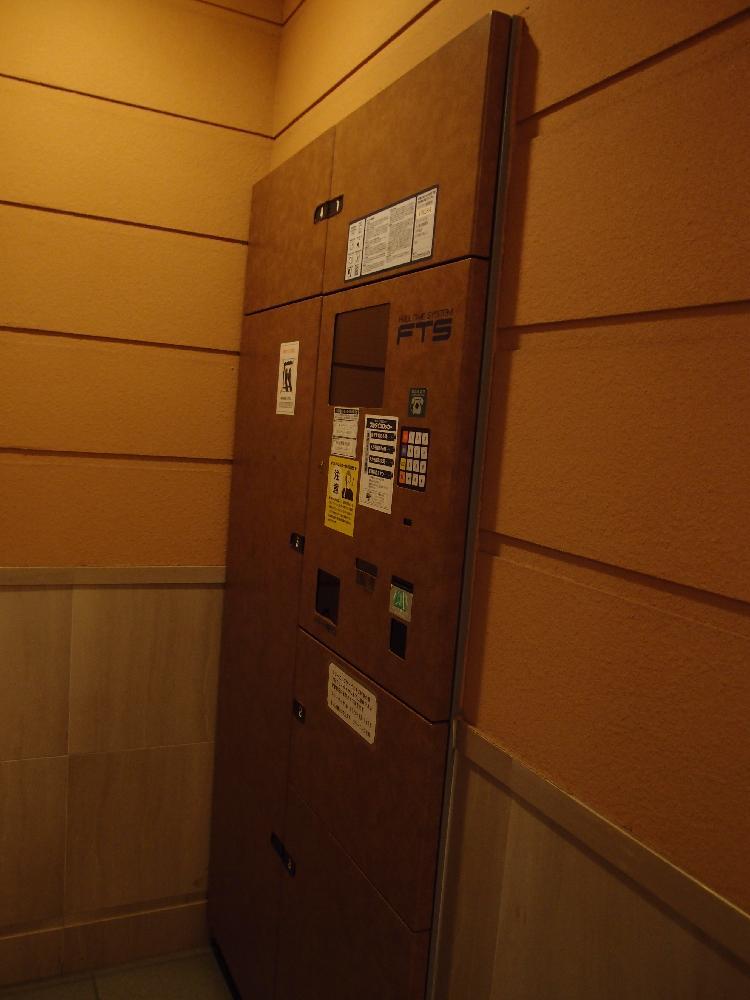 Delivery Box equipped
宅配ボックス完備
Supermarketスーパー 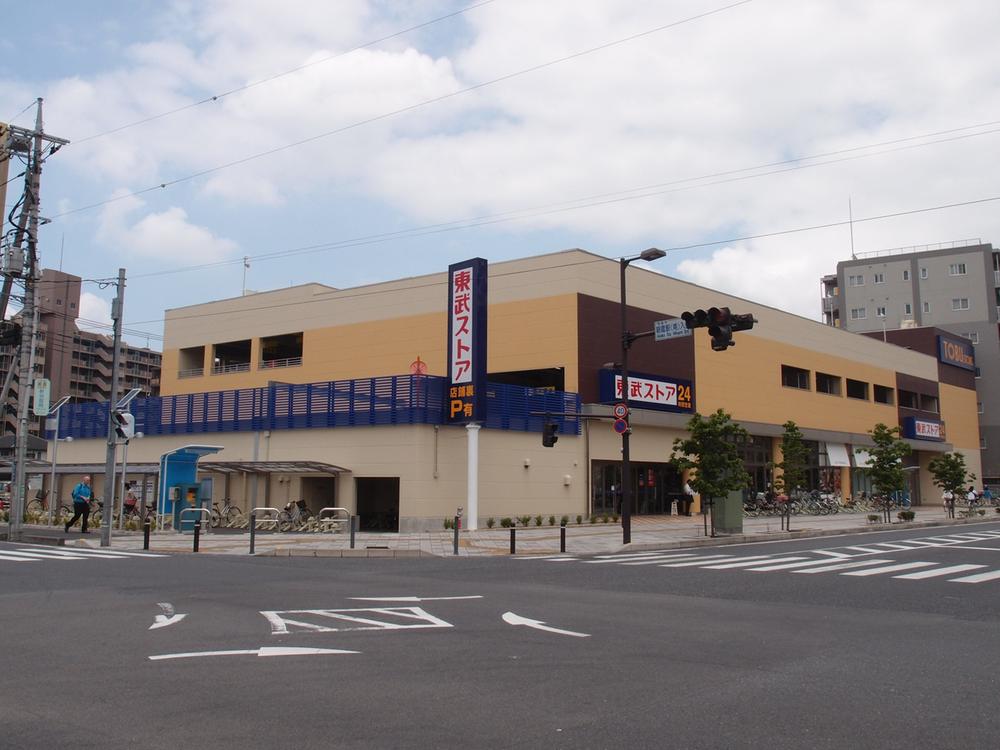 50m to Tobu Store Co., Ltd. Asaka shop
東武ストア 朝霞店まで50m
Other localその他現地 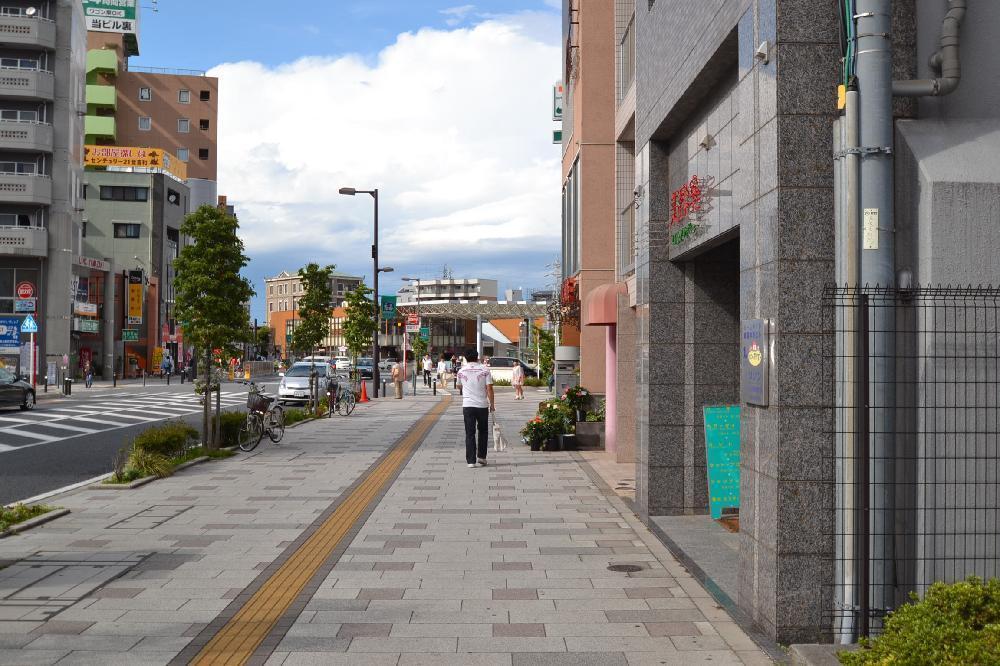 Entrance front of the sidewalk ~ It is a sidewalk that was in place from the station rotary ~
エントランス前面の歩道 ~ 駅ロータリーより整備された歩道です ~
Entranceエントランス 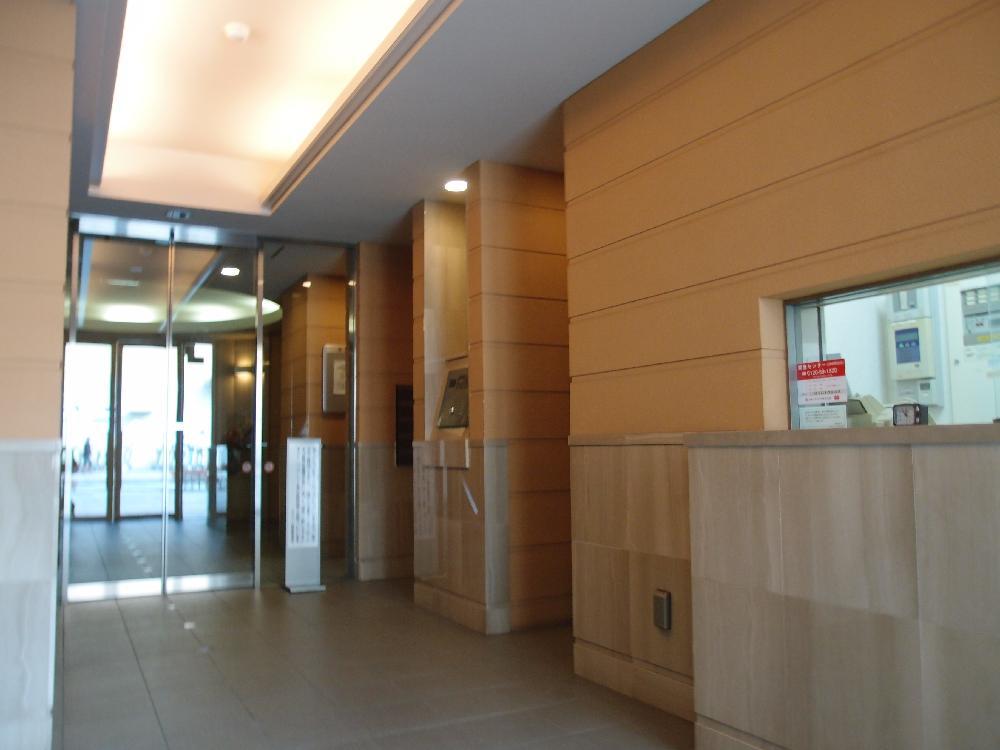 Entrance is auto-lock system
エントランスはオートロックシステム
Kindergarten ・ Nursery幼稚園・保育園 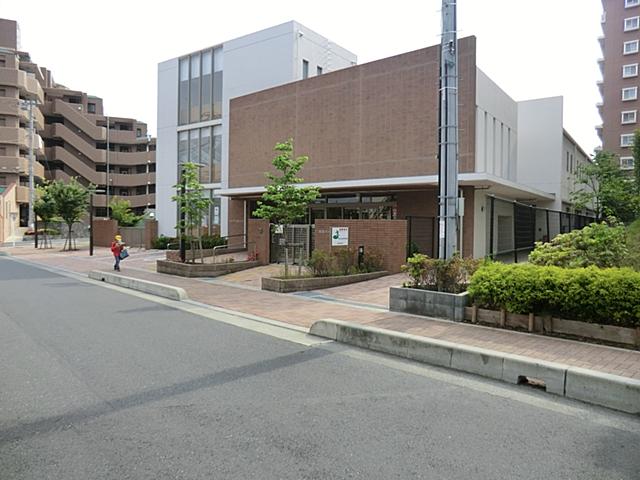 Asaka City Nakamachi to nursery school 350m
朝霞市立仲町保育園まで350m
Entranceエントランス 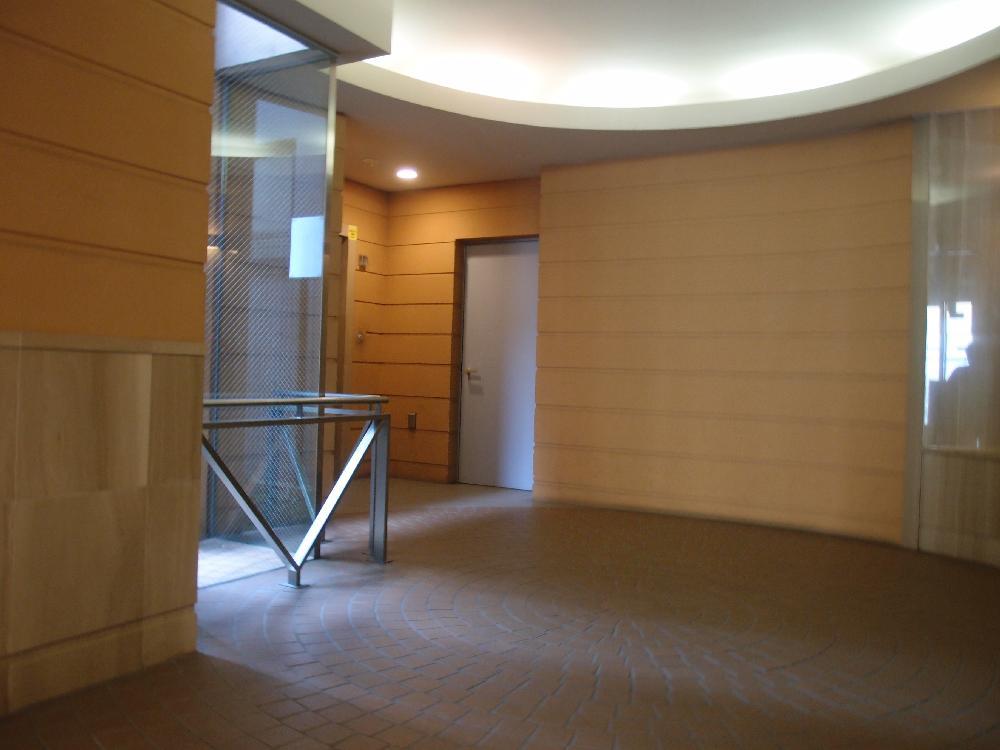 entrance ・ elevator hall
エントランス・エレベーターホール
Primary school小学校 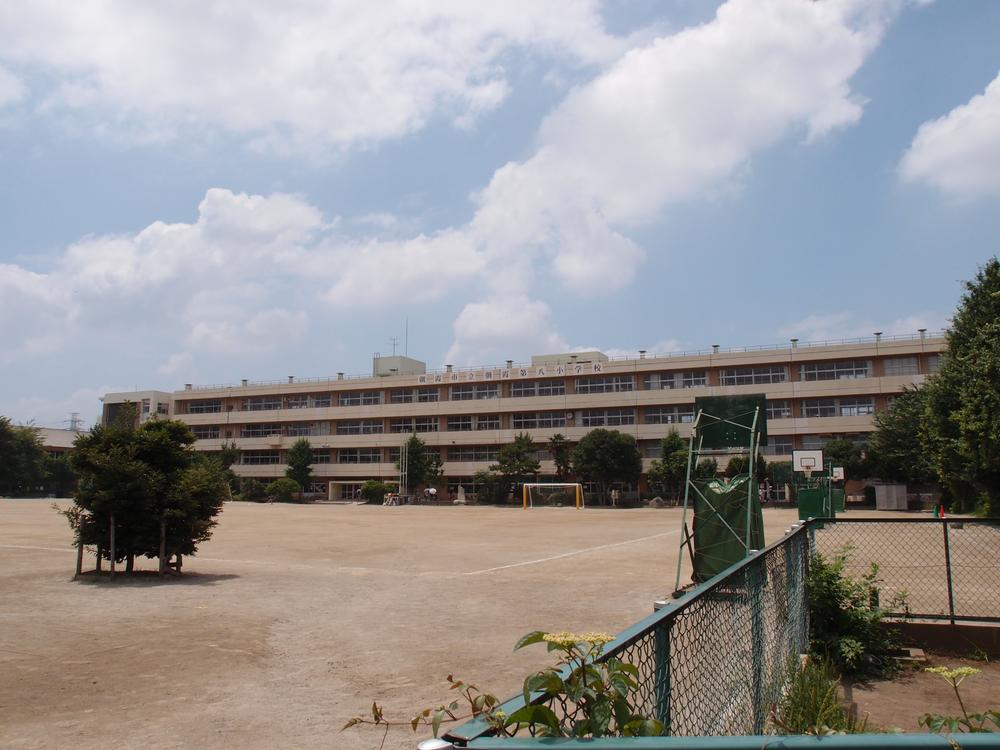 Asaka Municipal eighth to elementary school 630m
朝霞市立第八小学校まで630m
Junior high school中学校 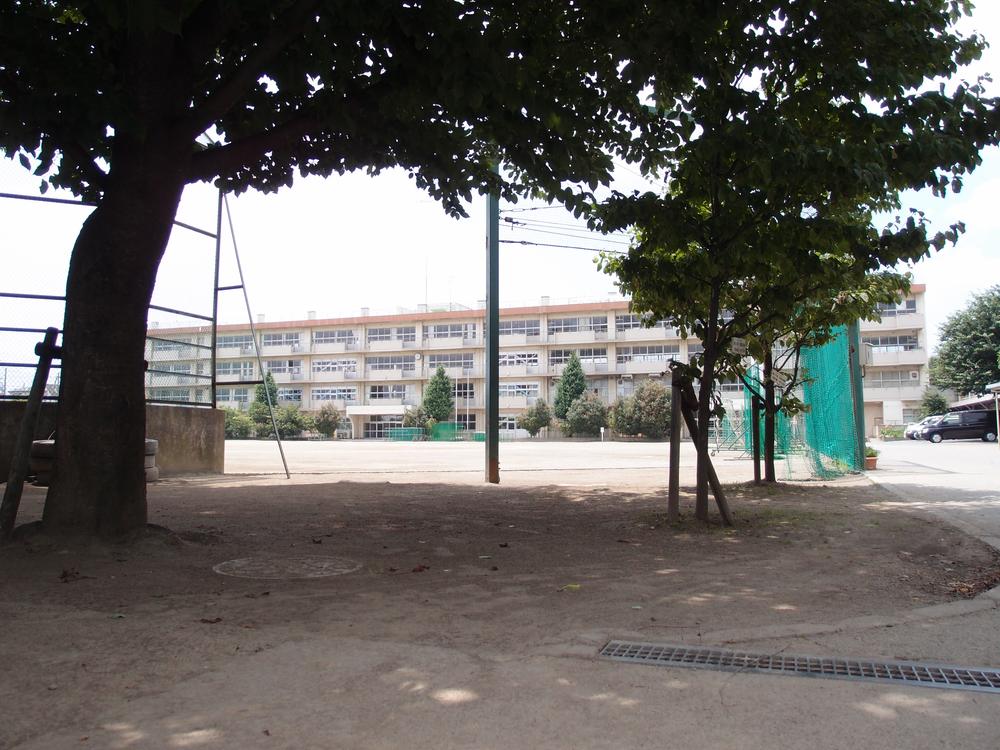 Asaka 800m to stand fourth junior high school
朝霞市立第四中学校まで800m
Government office役所 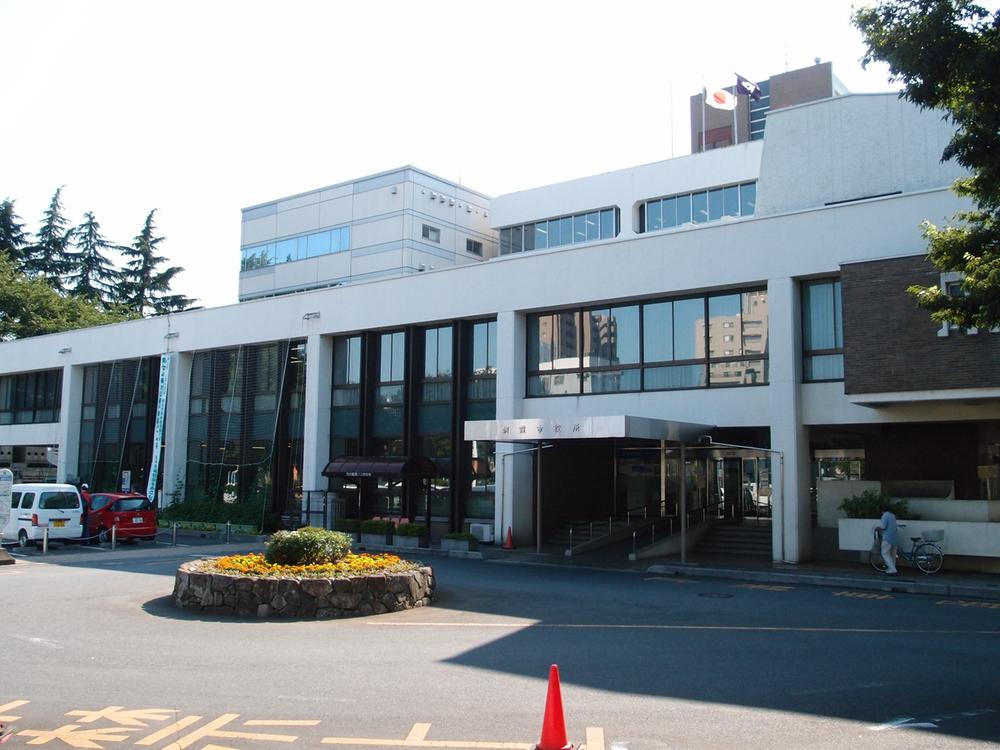 Asaka 450m to City Hall
朝霞市役所まで450m
Hospital病院 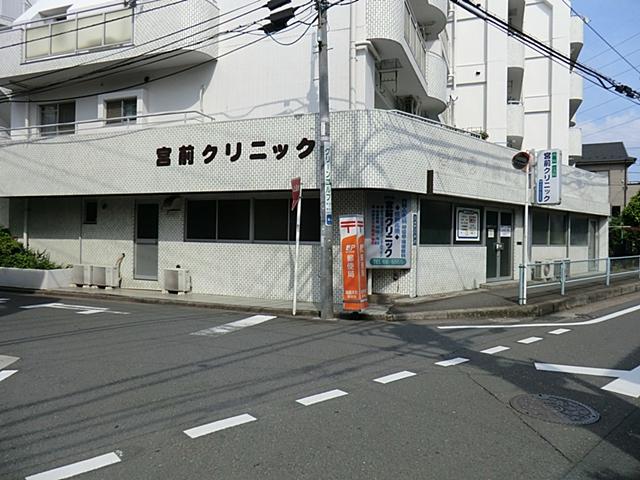 Miyamae until the clinic 500m
宮前クリニックまで500m
Location
| 
















