Used Apartments » Kanto » Saitama Prefecture » Asaka
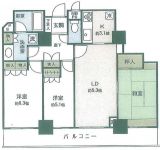 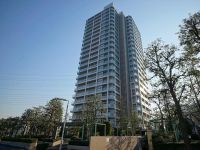
| | Saitama Prefecture Asaka 埼玉県朝霞市 |
| Tobu Tojo Line "Shiki" walk 6 minutes 東武東上線「志木」歩6分 |
| Pets Negotiable, High floor, Good view, 2 along the line more accessible, Fireworks viewing, Yang per good, Immediate Available, Super close, It is close to the city, System kitchen, All room storage, Flat to the station, A quiet residential area ペット相談、高層階、眺望良好、2沿線以上利用可、花火大会鑑賞、陽当り良好、即入居可、スーパーが近い、市街地が近い、システムキッチン、全居室収納、駅まで平坦、閑静な住宅地 |
| Pets Negotiable, High floor, Good view, 2 along the line more accessible, Fireworks viewing, Yang per good, Immediate Available, Super close, It is close to the city, System kitchen, All room storage, Flat to the station, A quiet residential areaese-style room, Security enhancement, Southeast direction, South balcony, Bicycle-parking space, Elevator, High speed Internet correspondence, Warm water washing toilet seat, Mu front building, Ventilation good, BS ・ CS ・ CATV, Flat terrain, Delivery Box ペット相談、高層階、眺望良好、2沿線以上利用可、花火大会鑑賞、陽当り良好、即入居可、スーパーが近い、市街地が近い、システムキッチン、全居室収納、駅まで平坦、閑静な住宅地、和室、セキュリティ充実、東南向き、南面バルコニー、駐輪場、エレベーター、高速ネット対応、温水洗浄便座、前面棟無、通風良好、BS・CS・CATV、平坦地、宅配ボックス |
Features pickup 特徴ピックアップ | | Immediate Available / 2 along the line more accessible / Super close / It is close to the city / System kitchen / Yang per good / All room storage / Flat to the station / A quiet residential area / Japanese-style room / High floor / Security enhancement / Southeast direction / South balcony / Bicycle-parking space / Elevator / High speed Internet correspondence / Warm water washing toilet seat / Mu front building / Ventilation good / Good view / Pets Negotiable / BS ・ CS ・ CATV / Fireworks viewing / Flat terrain / Delivery Box 即入居可 /2沿線以上利用可 /スーパーが近い /市街地が近い /システムキッチン /陽当り良好 /全居室収納 /駅まで平坦 /閑静な住宅地 /和室 /高層階 /セキュリティ充実 /東南向き /南面バルコニー /駐輪場 /エレベーター /高速ネット対応 /温水洗浄便座 /前面棟無 /通風良好 /眺望良好 /ペット相談 /BS・CS・CATV /花火大会鑑賞 /平坦地 /宅配ボックス | Event information イベント情報 | | (Please be sure to ask in advance) (事前に必ずお問い合わせください) | Property name 物件名 | | Towa Shiki Tower 20 floor 藤和志木タワー 20階部分 | Price 価格 | | 26,900,000 yen 2690万円 | Floor plan 間取り | | 3LDK 3LDK | Units sold 販売戸数 | | 1 units 1戸 | Total units 総戸数 | | 128 units 128戸 | Occupied area 専有面積 | | 71.59 sq m (center line of wall) 71.59m2(壁芯) | Other area その他面積 | | Balcony area: 13.12 sq m バルコニー面積:13.12m2 | Whereabouts floor / structures and stories 所在階/構造・階建 | | 20th floor / RC22 story 20階/RC22階建 | Completion date 完成時期(築年月) | | March 1995 1995年3月 | Address 住所 | | Saitama Prefecture Asaka Asashigaoka 2 埼玉県朝霞市朝志ケ丘2 | Traffic 交通 | | Tobu Tojo Line "Shiki" walk 6 minutes
JR Musashino Line "Kitaasaka" walk 17 minutes Tobu Tojo Line "Asakadai" walk 17 minutes 東武東上線「志木」歩6分
JR武蔵野線「北朝霞」歩17分東武東上線「朝霞台」歩17分
| Person in charge 担当者より | | Rep Ogata AkiraTadashi Age: 30 Daigyokai Experience: 14 years and say, "real estate sales", Stance and would you customers also Welcome does not have such a scary person now! Anything please feel free to contact us. Always hard purchase your, Please let me help you with the sale. 担当者緒方 哲律年齢:30代業界経験:14年「不動産営業」というと、構えてしまうお客様もいらっしゃいますがそんな怖い人は今いません!何でもお気軽にご相談ください。常に一生懸命お客様の購入、売却のお手伝いをさせて頂きます。 | Contact お問い合せ先 | | TEL: 048-472-1011 Please inquire as "saw SUUMO (Sumo)" TEL:048-472-1011「SUUMO(スーモ)を見た」と問い合わせください | Administrative expense 管理費 | | 18,000 yen / Month (consignment (commuting)) 1万8000円/月(委託(通勤)) | Repair reserve 修繕積立金 | | 14,280 yen / Month 1万4280円/月 | Time residents 入居時期 | | Immediate available 即入居可 | Whereabouts floor 所在階 | | 20th floor 20階 | Direction 向き | | Southeast 南東 | Overview and notices その他概要・特記事項 | | Contact: Ogata AkiraTadashi 担当者:緒方 哲律 | Structure-storey 構造・階建て | | RC22 story RC22階建 | Site of the right form 敷地の権利形態 | | Ownership 所有権 | Parking lot 駐車場 | | Site (15,500 yen ~ 21,500 yen / Month) 敷地内(1万5500円 ~ 2万1500円/月) | Company profile 会社概要 | | <Mediation> Minister of Land, Infrastructure and Transport (11) No. 002135 (one company) National Housing Industry Association (Corporation) metropolitan area real estate Fair Trade Council member Asahi Living Co., Ltd. Shiki office Yubinbango352-0001 Saitama Prefecture Niiza northeast 2-29-26 Shoei building first floor <仲介>国土交通大臣(11)第002135号(一社)全国住宅産業協会会員 (公社)首都圏不動産公正取引協議会加盟朝日リビング(株)志木営業所〒352-0001 埼玉県新座市東北2-29-26 松栄ビル1階 |
Floor plan間取り図 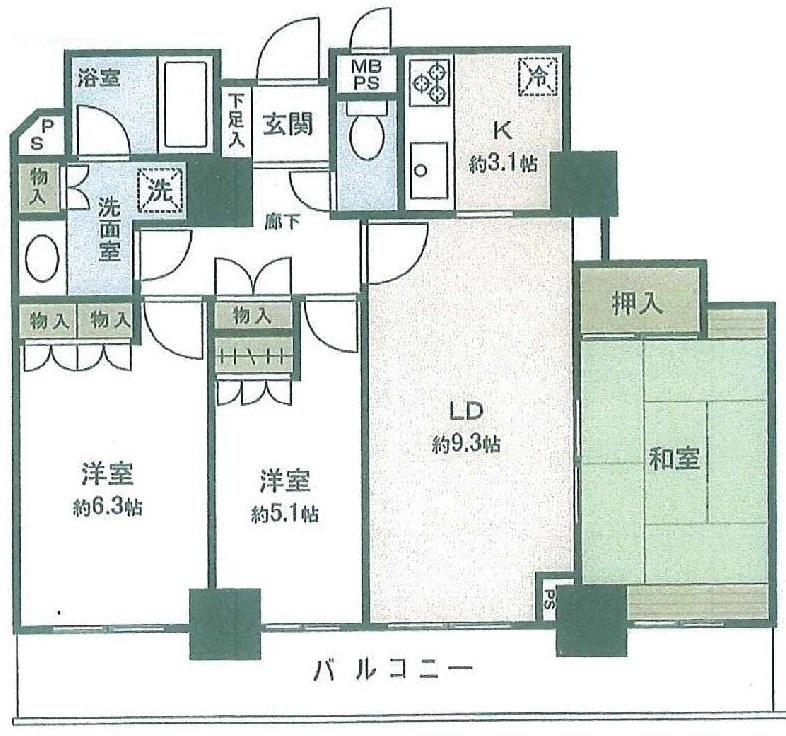 3LDK, Price 26,900,000 yen, Occupied area 71.59 sq m , Balcony area 13.12 sq m
3LDK、価格2690万円、専有面積71.59m2、バルコニー面積13.12m2
Local appearance photo現地外観写真 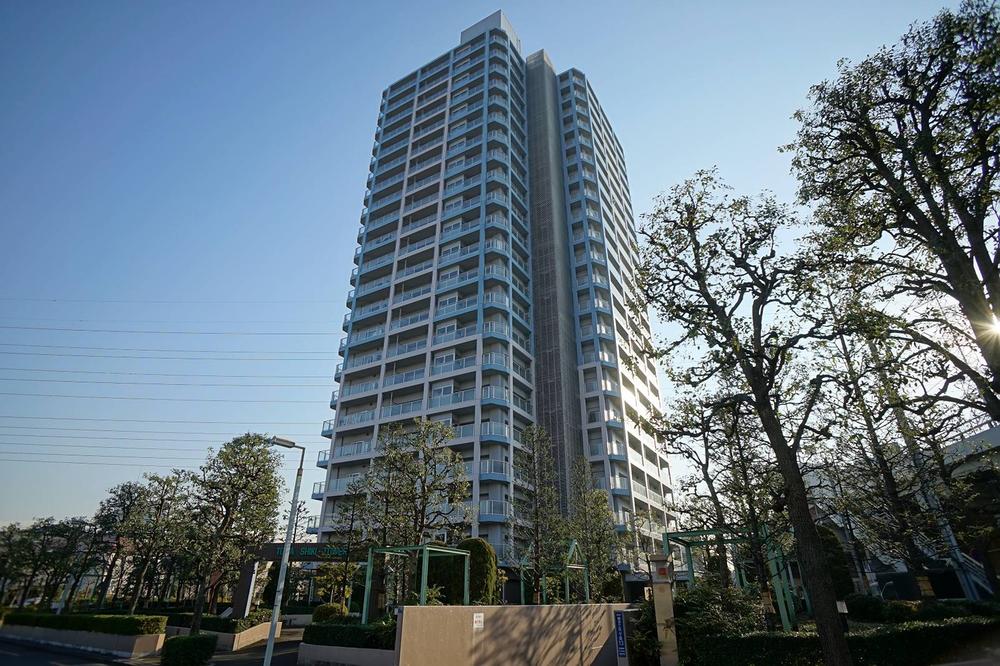 Local (12 May 2013) Shooting
現地(2013年12月)撮影
Livingリビング 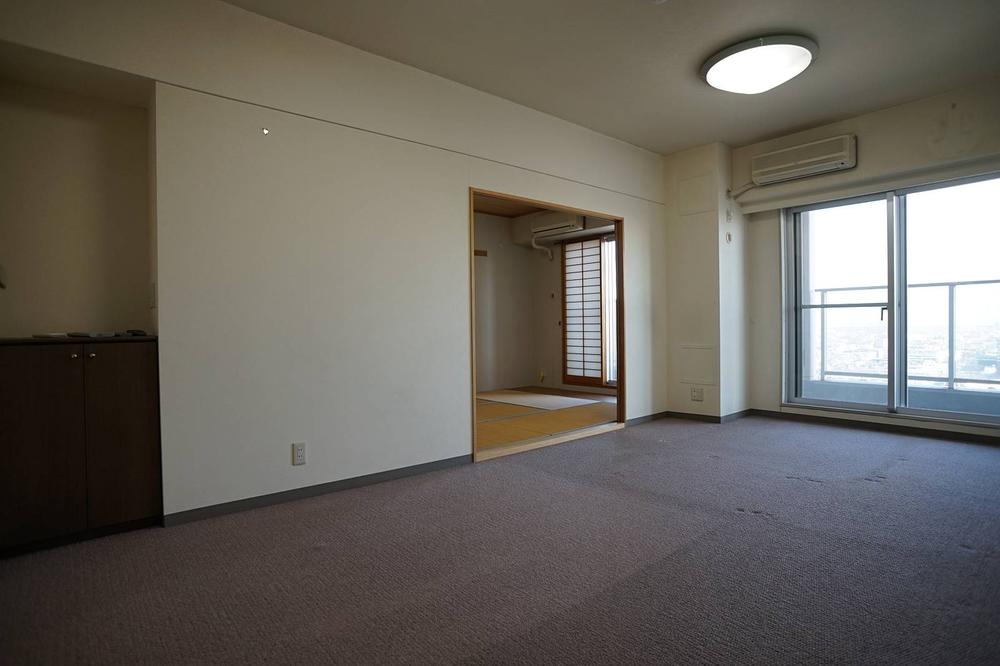 Indoor (12 May 2013) Shooting
室内(2013年12月)撮影
Bathroom浴室 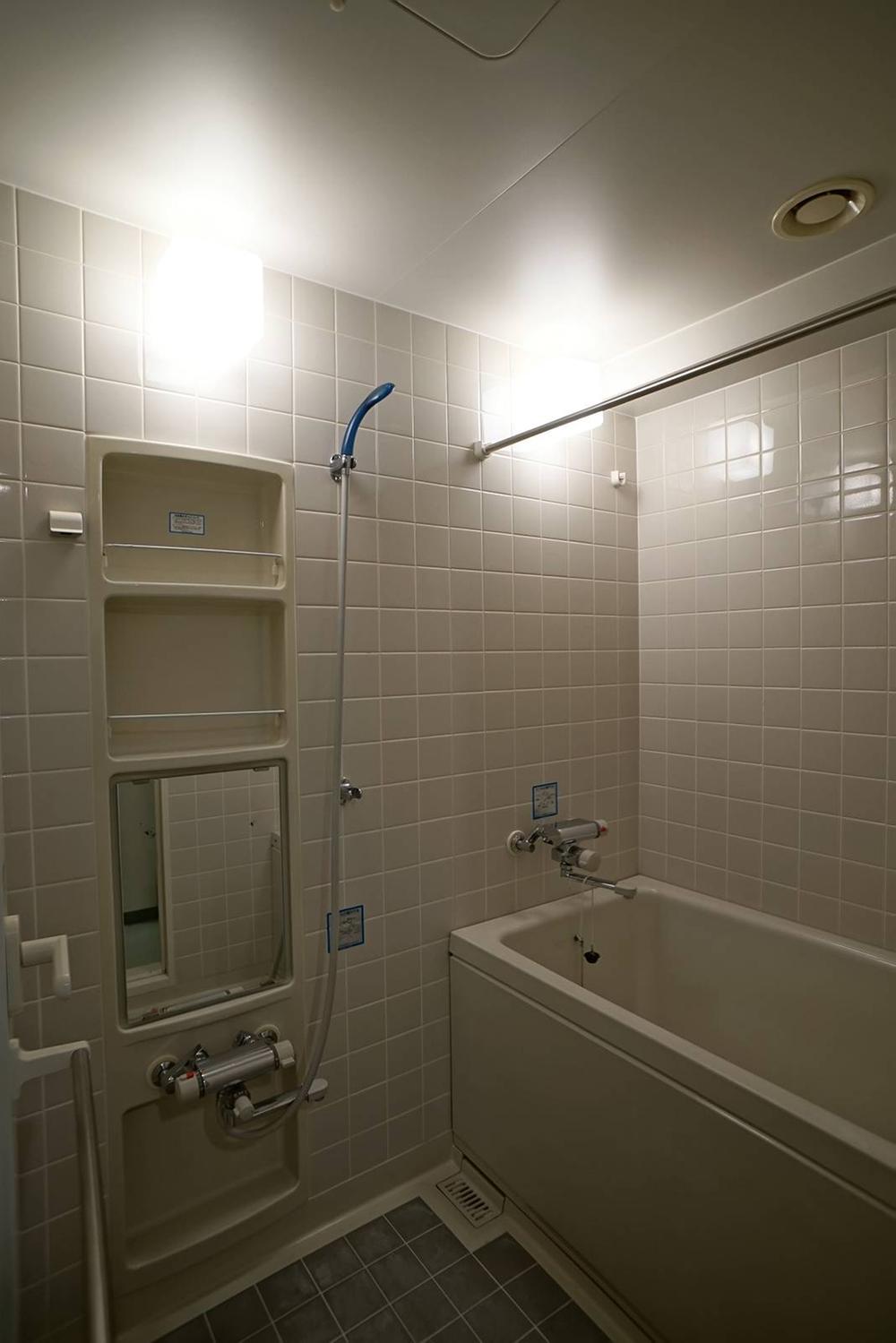 Indoor (12 May 2013) Shooting
室内(2013年12月)撮影
Kitchenキッチン 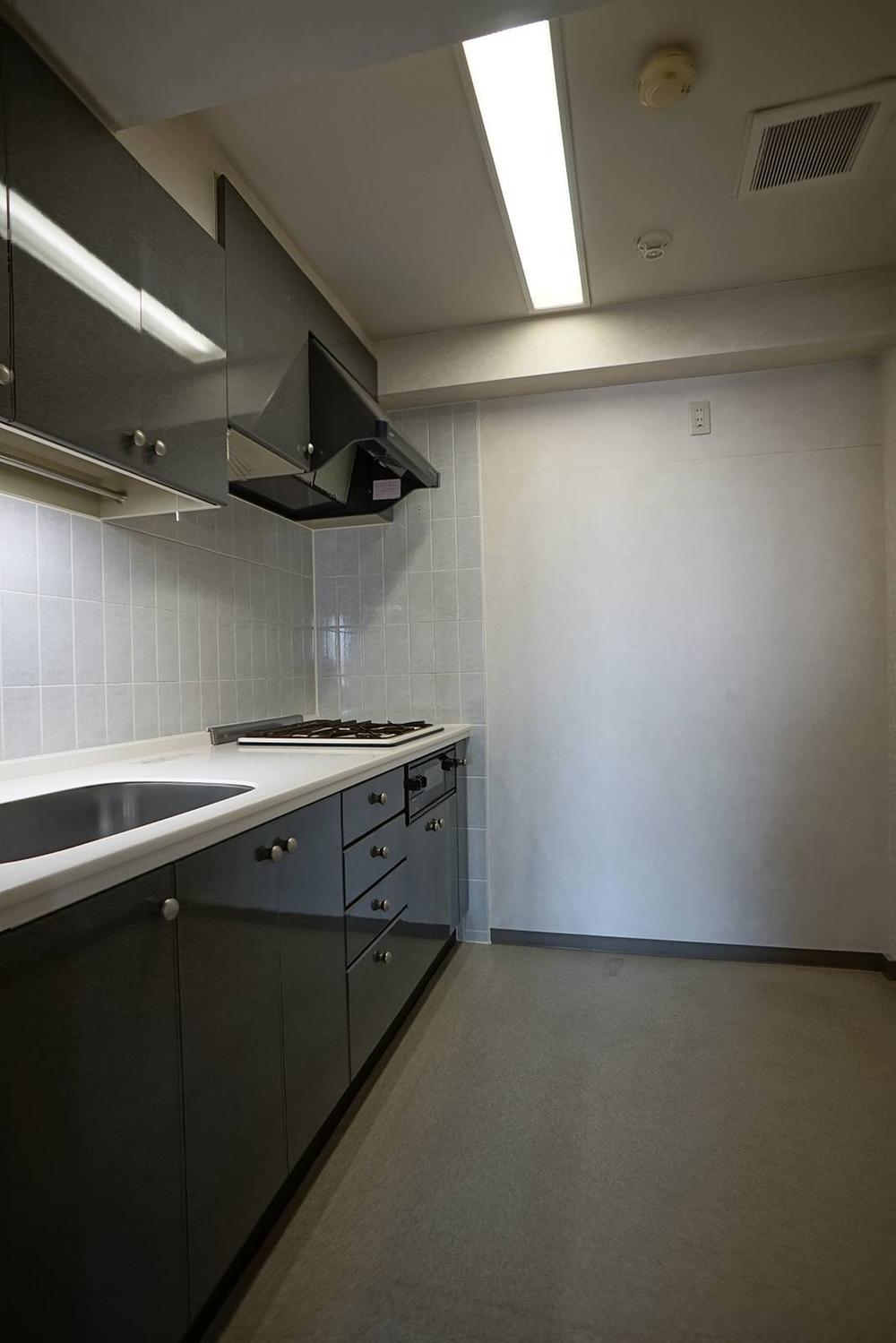 Indoor (12 May 2013) Shooting
室内(2013年12月)撮影
Non-living roomリビング以外の居室 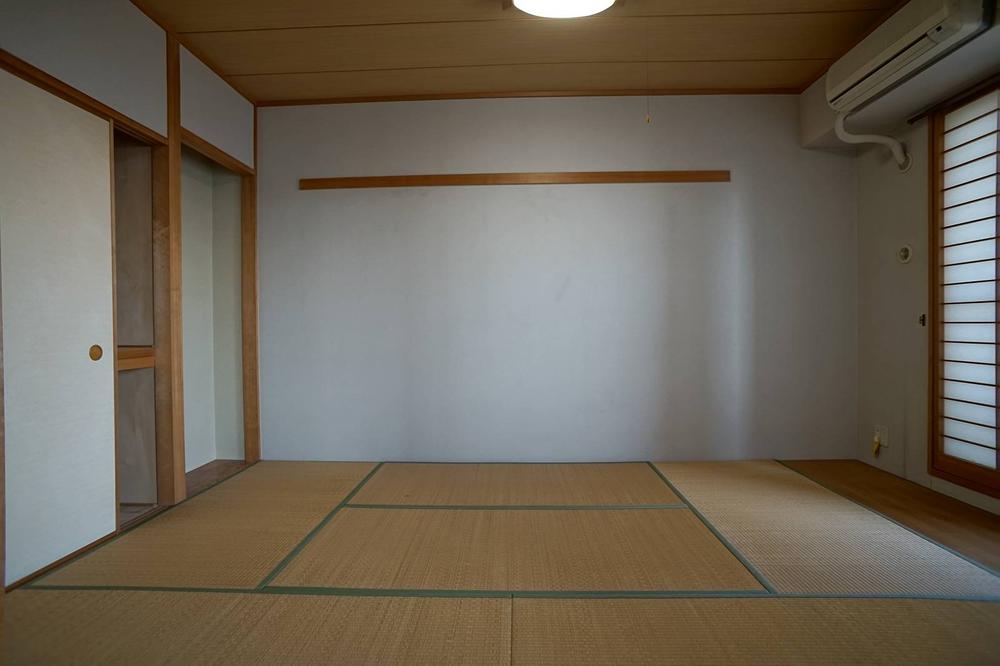 Indoor (12 May 2013) Shooting
室内(2013年12月)撮影
Toiletトイレ 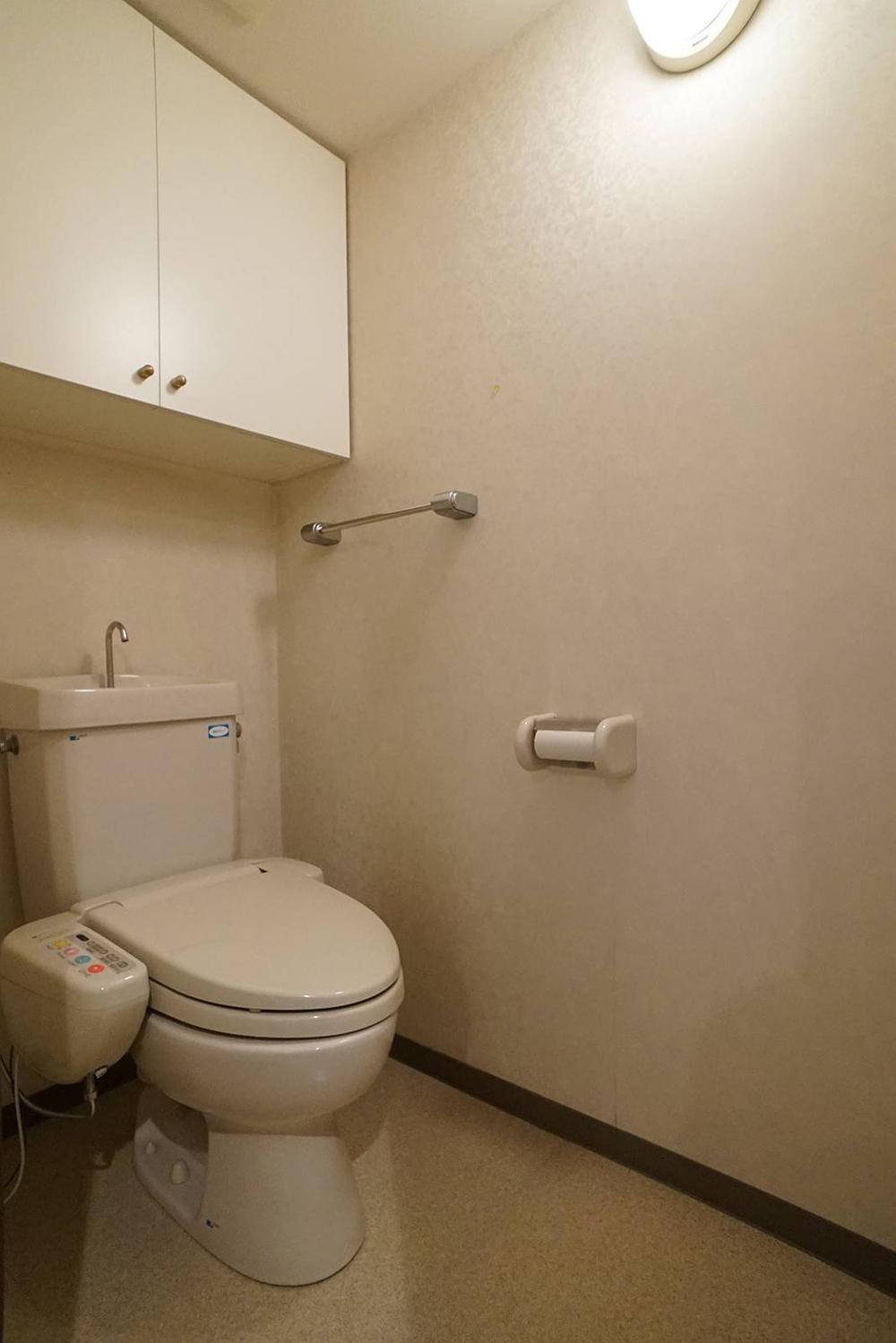 Indoor (12 May 2013) Shooting
室内(2013年12月)撮影
Wash basin, toilet洗面台・洗面所 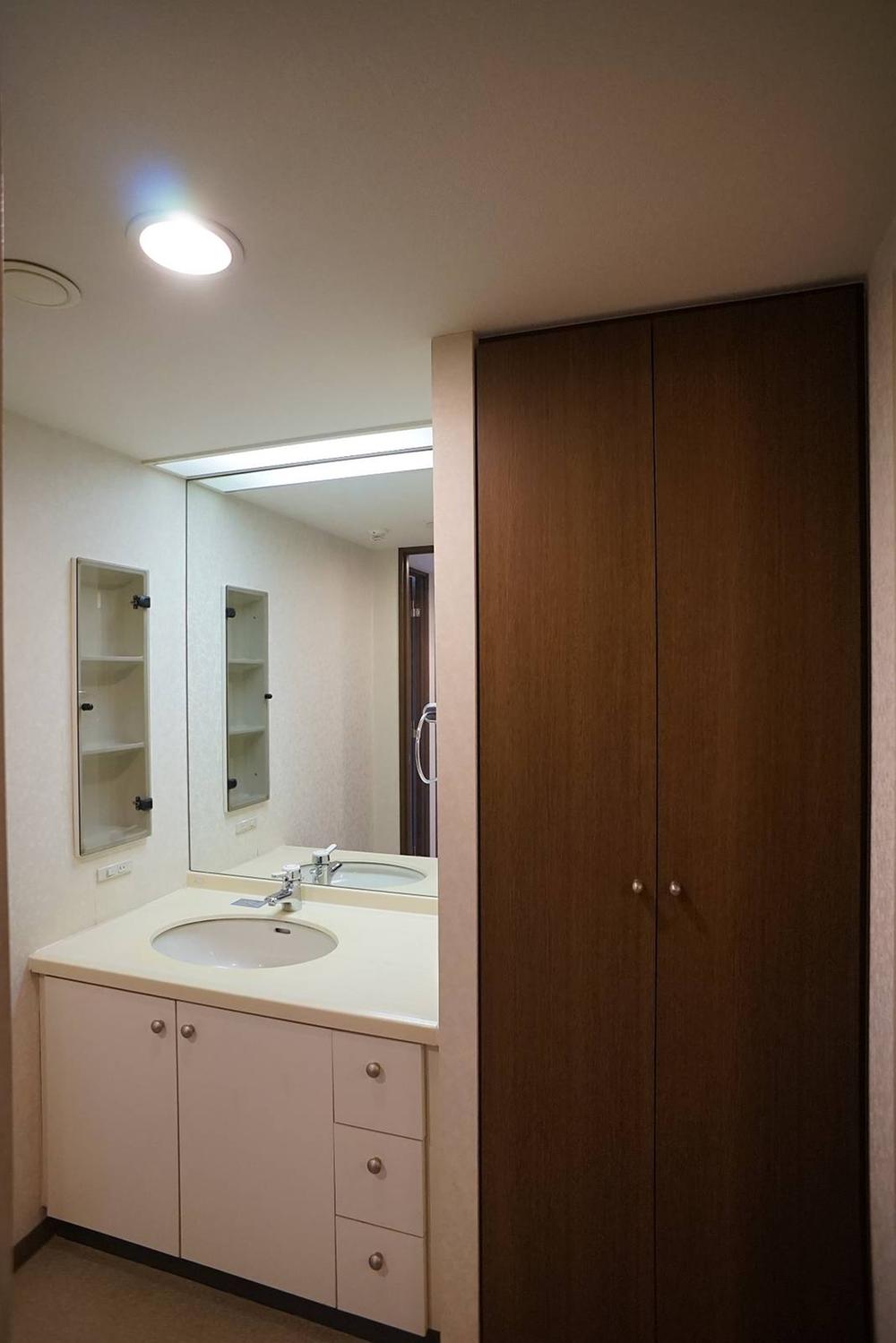 Indoor (12 May 2013) Shooting
室内(2013年12月)撮影
Entrance玄関 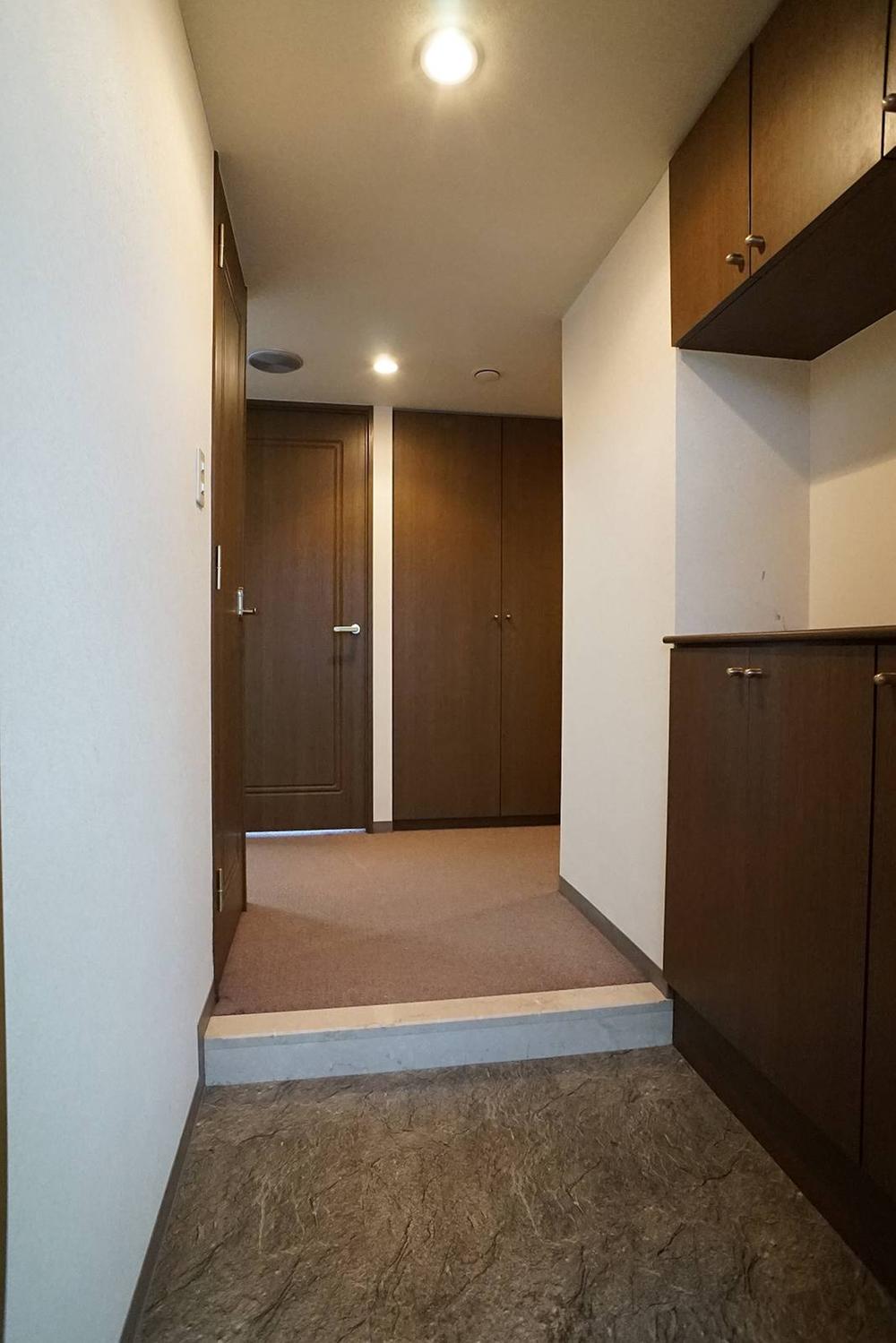 Local (12 May 2013) Shooting
現地(2013年12月)撮影
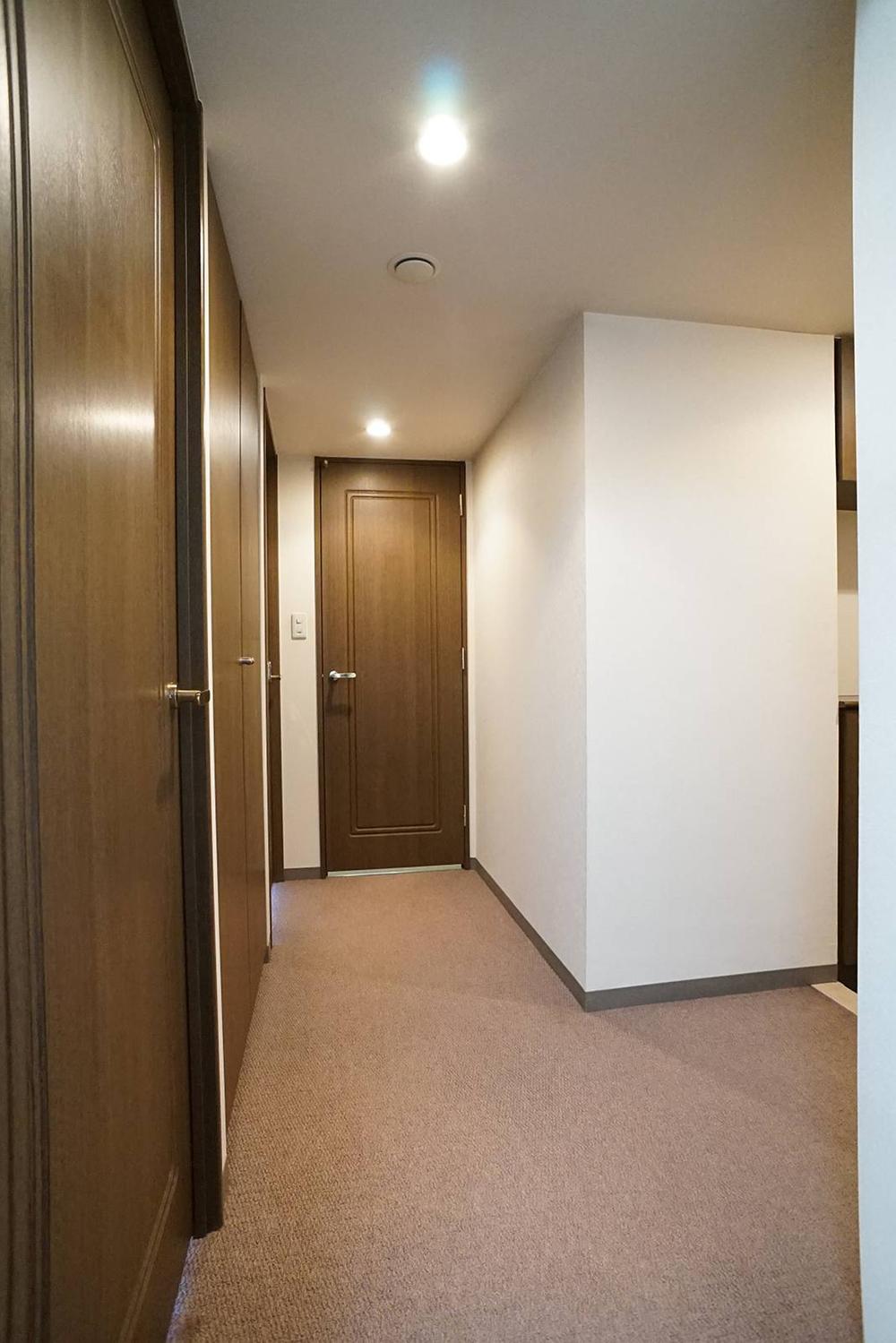 Local (12 May 2013) Shooting
現地(2013年12月)撮影
Lobbyロビー 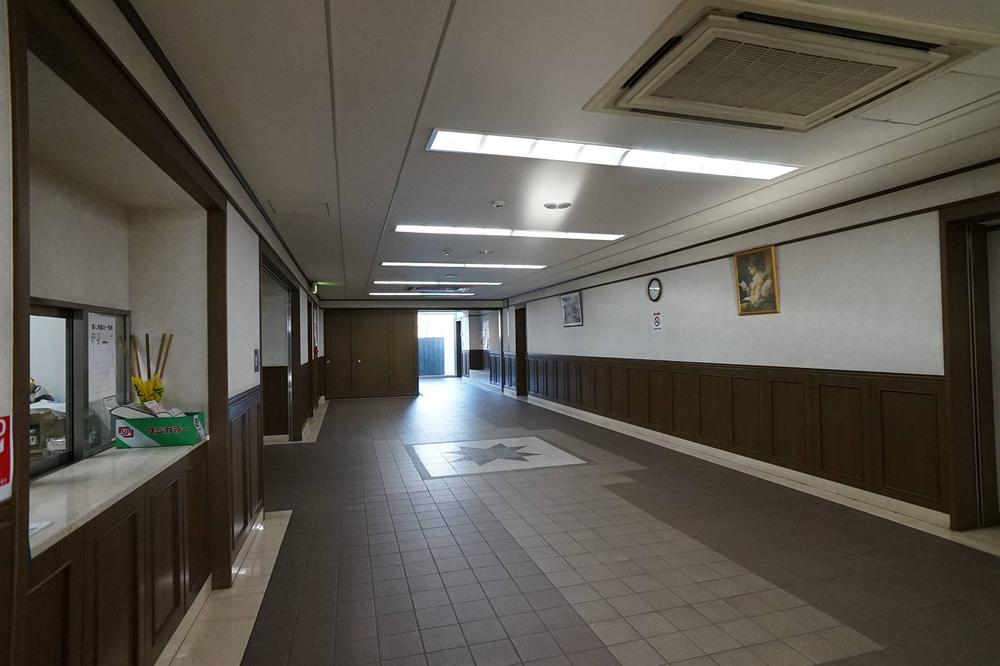 Common areas
共用部
Balconyバルコニー 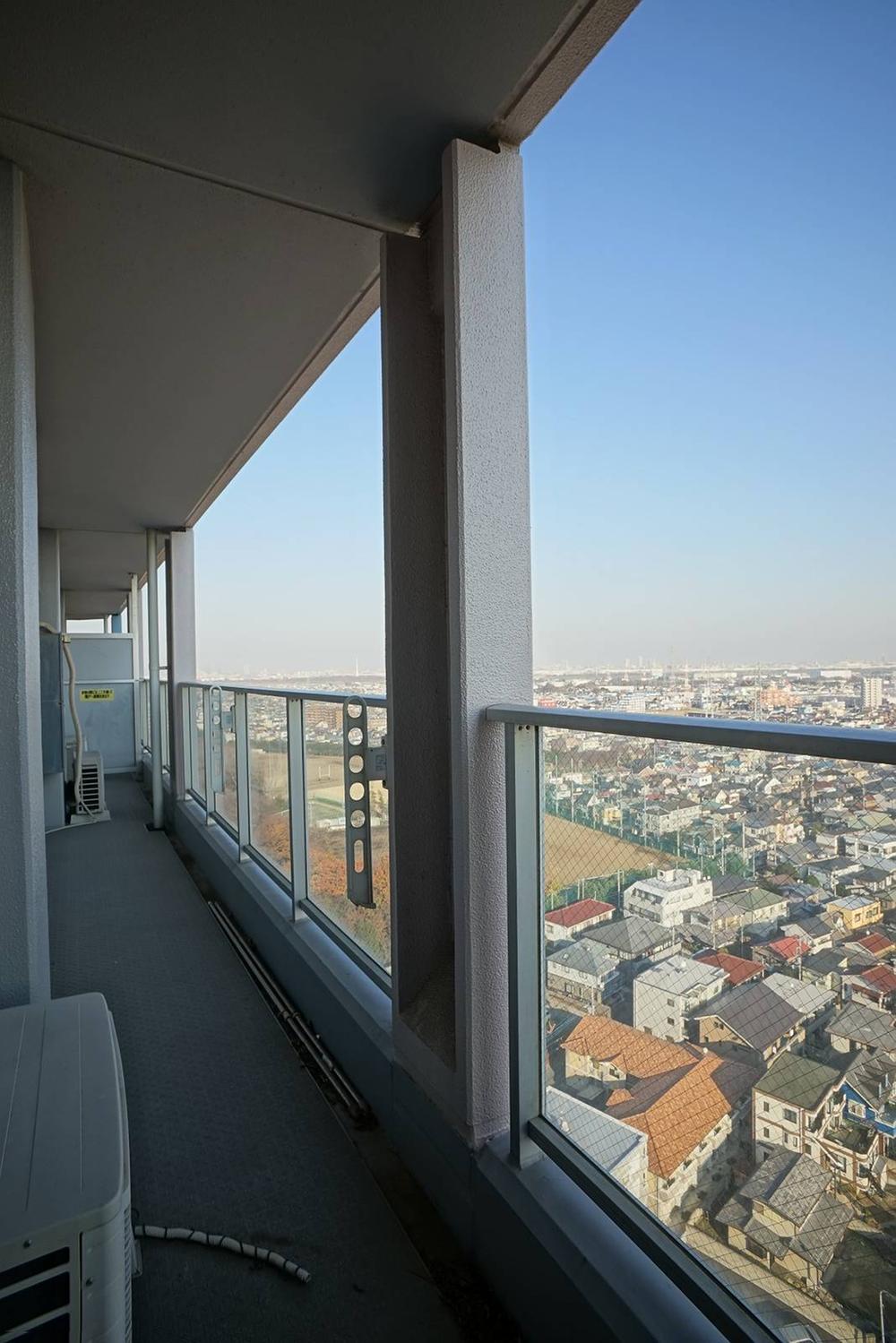 Local (12 May 2013) Shooting
現地(2013年12月)撮影
View photos from the dwelling unit住戸からの眺望写真 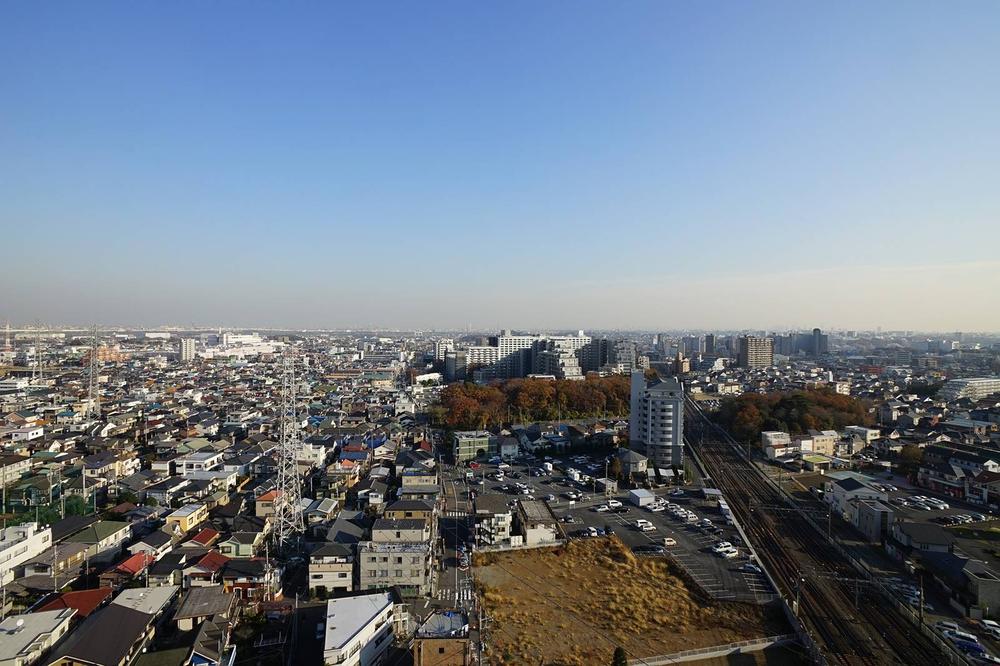 View from the site (December 2013) Shooting
現地からの眺望(2013年12月)撮影
Location
|














