Used Apartments » Kanto » Saitama Prefecture » Fujimi
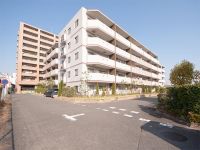 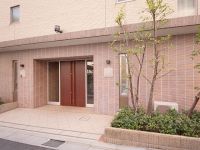
| | Saitama Prefecture Fujimi 埼玉県富士見市 |
| Tobu Tojo Line "Fujimino" walk 1 minute 東武東上線「ふじみ野」歩1分 |
| ◆ Tobu Tojo Line "Fujimino" station 1 minute walk, Commute ・ Shopping is convenient. ◆ Built shallow (September 2009 built), In the southeast balcony is good per yang. ◆東武東上線「ふじみ野」駅徒歩1分、通勤・買い物便利です。◆築浅(平成21年9月築)、南東バルコニーで陽当たり良好です。 |
| Face-to-face kitchen, Southeast direction, Elevator 対面式キッチン、東南向き、エレベーター |
Features pickup 特徴ピックアップ | | Face-to-face kitchen / Southeast direction / Elevator 対面式キッチン /東南向き /エレベーター | Property name 物件名 | | Relyea Fujimino station East レリアふじみ野ステーションイースト | Price 価格 | | 24,800,000 yen 2480万円 | Floor plan 間取り | | 2LDK 2LDK | Units sold 販売戸数 | | 1 units 1戸 | Total units 総戸数 | | 49 units 49戸 | Occupied area 専有面積 | | 50.29 sq m 50.29m2 | Other area その他面積 | | Balcony area: 10.44 sq m バルコニー面積:10.44m2 | Whereabouts floor / structures and stories 所在階/構造・階建 | | 4th floor / RC5 story 4階/RC5階建 | Completion date 完成時期(築年月) | | September 2009 2009年9月 | Address 住所 | | Saitama Prefecture Fujimi Fujiminohigashi 1 埼玉県富士見市ふじみ野東1 | Traffic 交通 | | Tobu Tojo Line "Fujimino" walk 1 minute 東武東上線「ふじみ野」歩1分
| Related links 関連リンク | | [Related Sites of this company] 【この会社の関連サイト】 | Person in charge 担当者より | | Person in charge of real-estate and building Terashima TamotsuHiroshi Age: 50 Daigyokai Experience: 13 years has the qualification of primary architect. Such as the consultation of structure and Mato of building, We will answer in a professional opinion. Also, Because the longer history of the real estate industry, We are familiar with all related to real estate purchase. 担当者宅建寺島 保浩年齢:50代業界経験:13年一級建築士の資格を有しております。建物の構造や間取の相談など、プロの意見でお答えします。また、不動産業界の経歴も長いので、不動産購入に関する全てに精通しております。 | Contact お問い合せ先 | | TEL: 0800-603-0630 [Toll free] mobile phone ・ Also available from PHS
Caller ID is not notified
Please contact the "saw SUUMO (Sumo)"
If it does not lead, If the real estate company TEL:0800-603-0630【通話料無料】携帯電話・PHSからもご利用いただけます
発信者番号は通知されません
「SUUMO(スーモ)を見た」と問い合わせください
つながらない方、不動産会社の方は
| Administrative expense 管理費 | | 7600 yen / Month (consignment (commuting)) 7600円/月(委託(通勤)) | Repair reserve 修繕積立金 | | 4840 yen / Month 4840円/月 | Time residents 入居時期 | | Consultation 相談 | Whereabouts floor 所在階 | | 4th floor 4階 | Direction 向き | | Southeast 南東 | Overview and notices その他概要・特記事項 | | Contact: Terashima TamotsuHiroshi 担当者:寺島 保浩 | Structure-storey 構造・階建て | | RC5 story RC5階建 | Site of the right form 敷地の権利形態 | | Ownership 所有権 | Parking lot 駐車場 | | Nothing 無 | Company profile 会社概要 | | <Mediation> Minister of Land, Infrastructure and Transport (2) No. 006,956 (one company) National Housing Industry Association (Corporation) metropolitan area real estate Fair Trade Council member living cooperation Group Co., Ltd. Jukyo Fujimino branch Yubinbango356-0050 Saitama Prefecture Fujimino Fujimino 4-8-32 <仲介>国土交通大臣(2)第006956号(一社)全国住宅産業協会会員 (公社)首都圏不動産公正取引協議会加盟住協グループ(株)住協ふじみ野支店〒356-0050 埼玉県ふじみ野市ふじみ野4-8-32 |
Local appearance photo現地外観写真 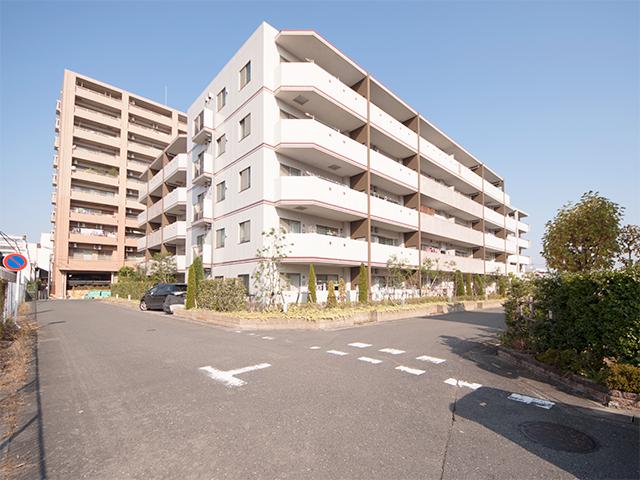 Local (10 May 2013) Shooting
現地(2013年10月)撮影
Entranceエントランス 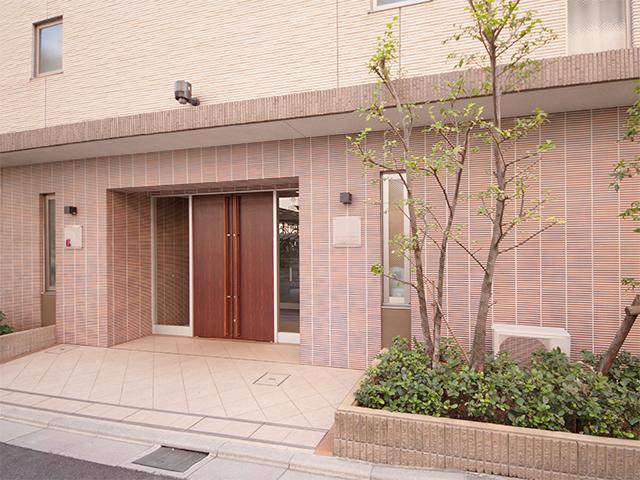 Local (10 May 2013) Shooting
現地(2013年10月)撮影
Floor plan間取り図 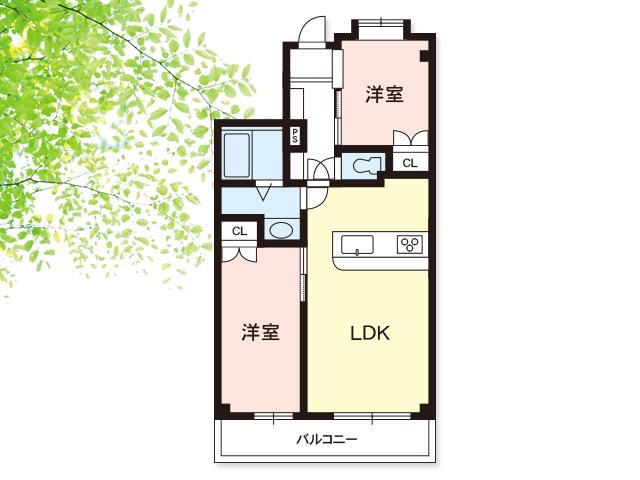 2LDK, Price 24,800,000 yen, Occupied area 50.29 sq m , Balcony area 10.44 sq m
2LDK、価格2480万円、専有面積50.29m2、バルコニー面積10.44m2
Primary school小学校 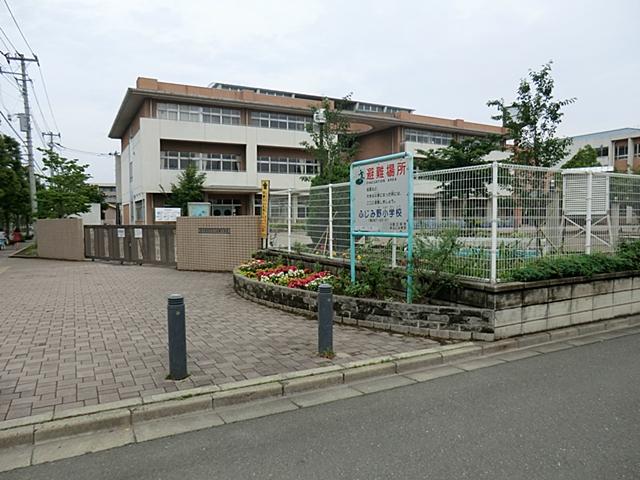 Fujimi Municipal Fujimino to elementary school 550m
富士見市立ふじみ野小学校まで550m
Junior high school中学校 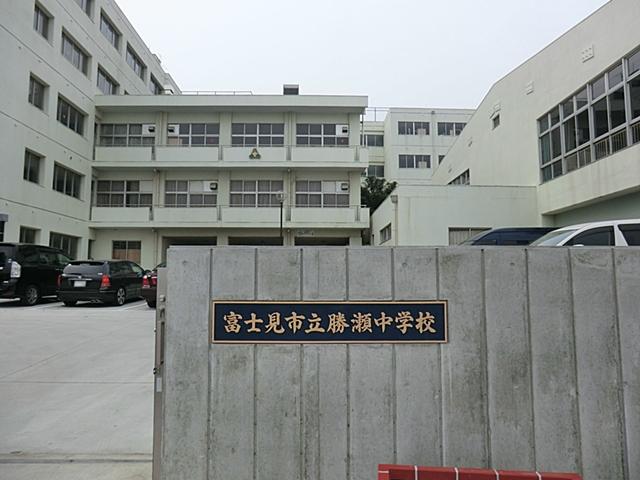 Fujimi Municipal Katsuse until junior high school 2100m
富士見市立勝瀬中学校まで2100m
Kindergarten ・ Nursery幼稚園・保育園 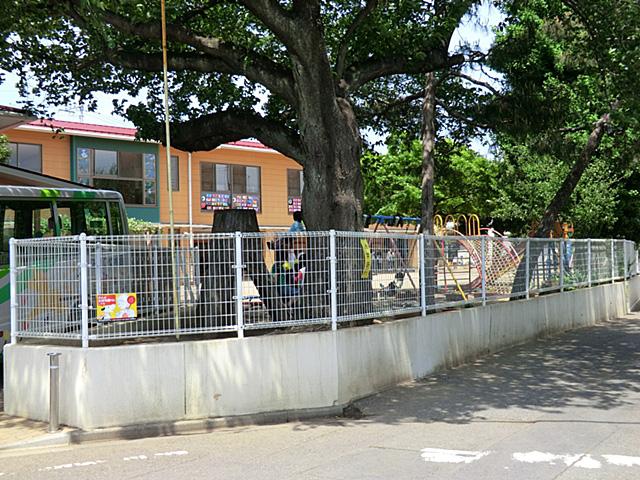 1000m to the kindergarten of Miho
みほの幼稚園まで1000m
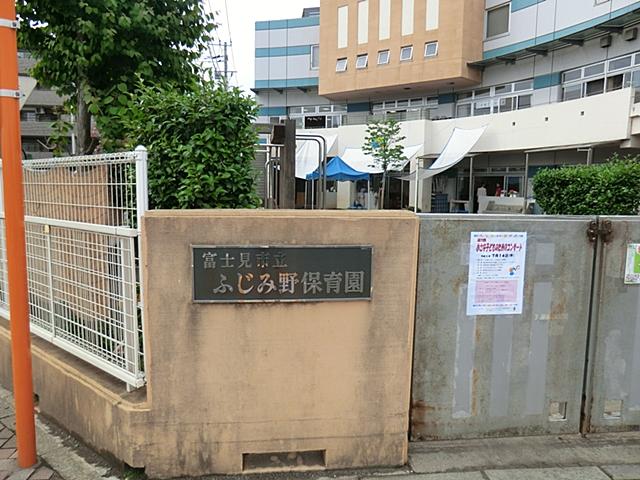 Fujimi Municipal Fujimino 800m to nursery school
富士見市立ふじみ野保育園まで800m
Park公園 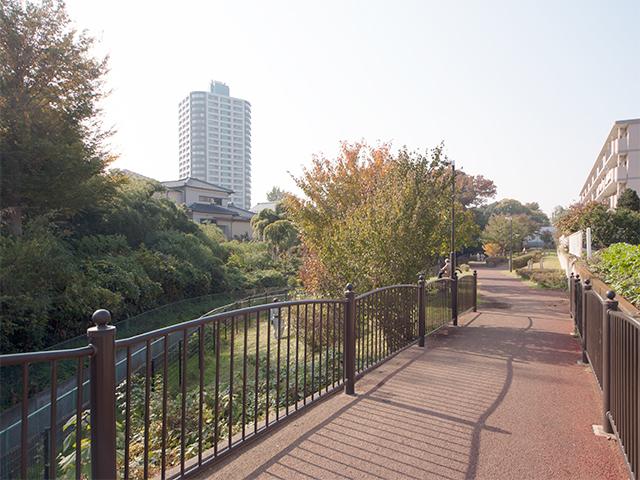 Kikyogahara to green space 80m
桔梗ヶ原緑地まで80m
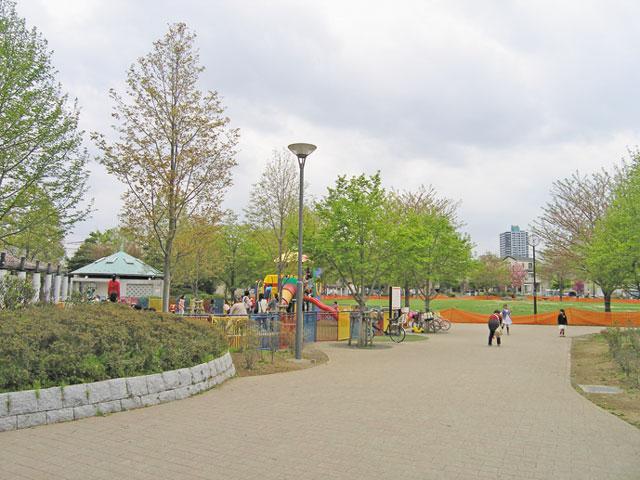 450m until Gen Katsuse Memorial Park
勝瀬原記念公園まで450m
Shopping centreショッピングセンター 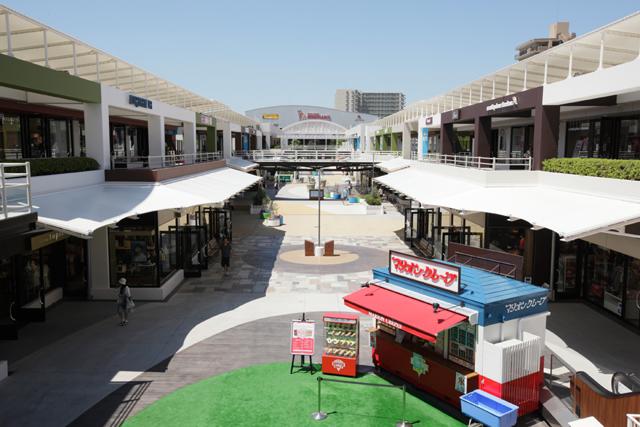 Soyoka Fujimino 700m to
ソヨカふじみ野まで700m
Station駅 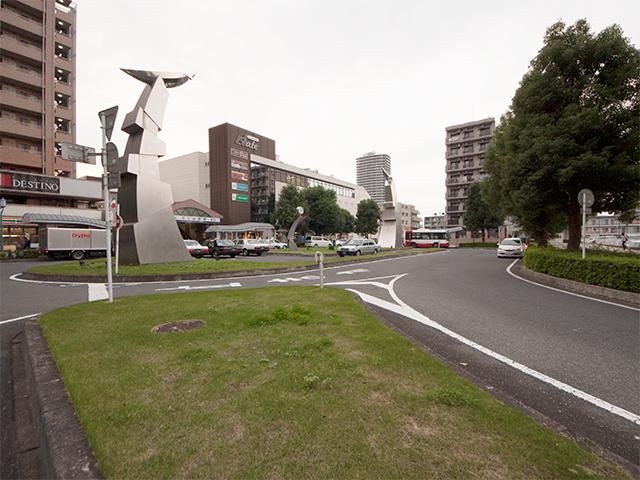 Tobu Tojo Line "Fujimino" 80m to the station
東武東上線『ふじみ野』駅まで80m
Location
|












