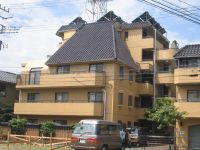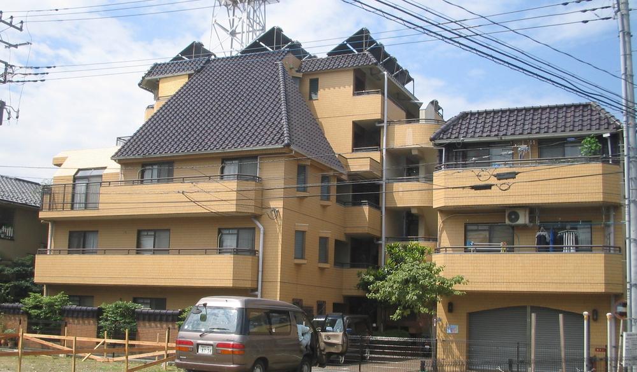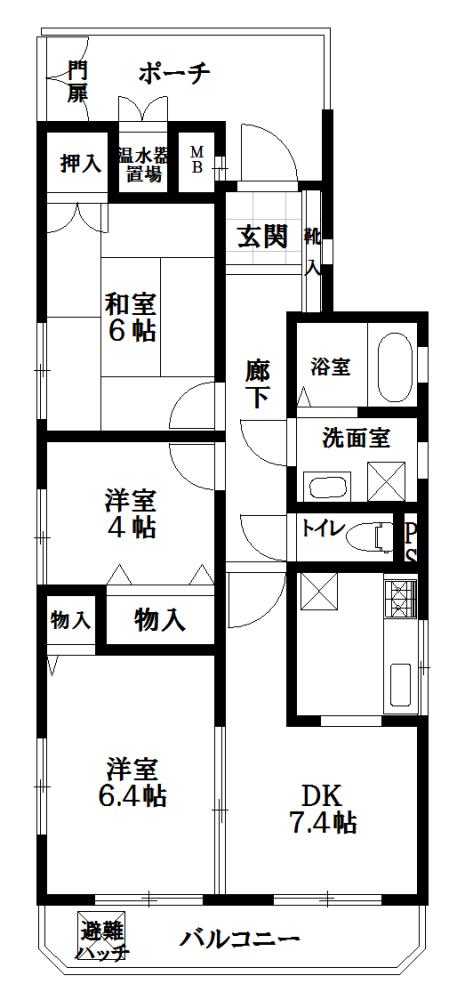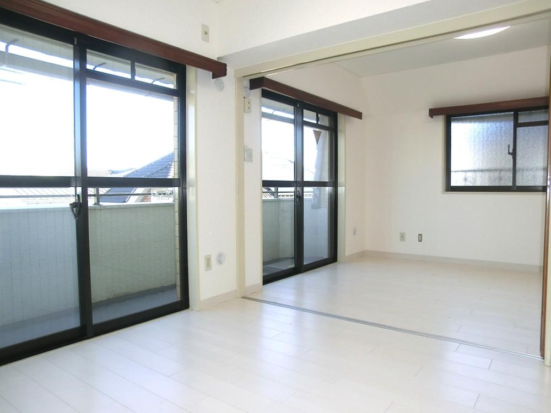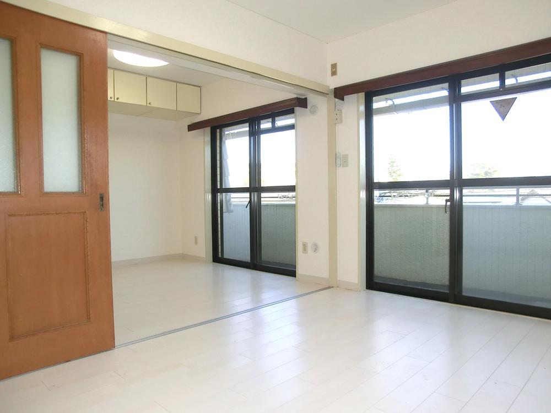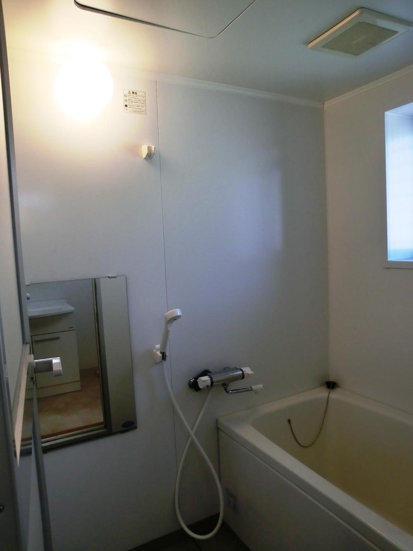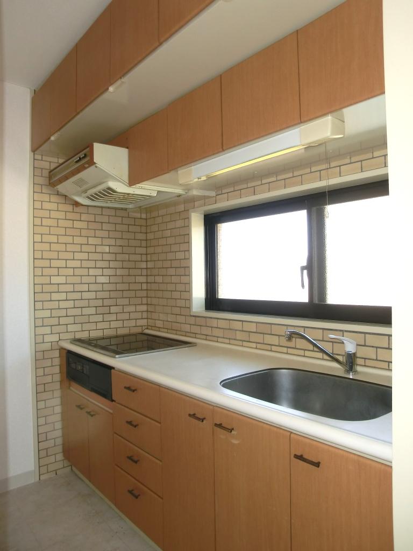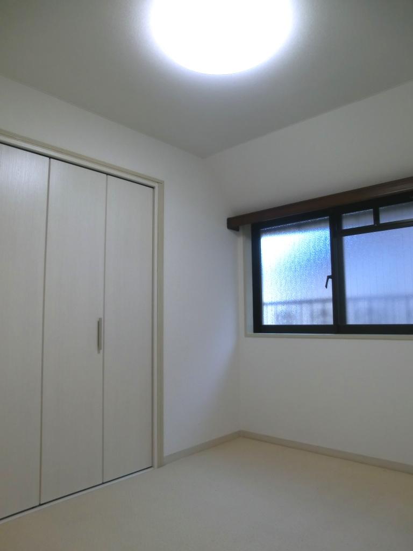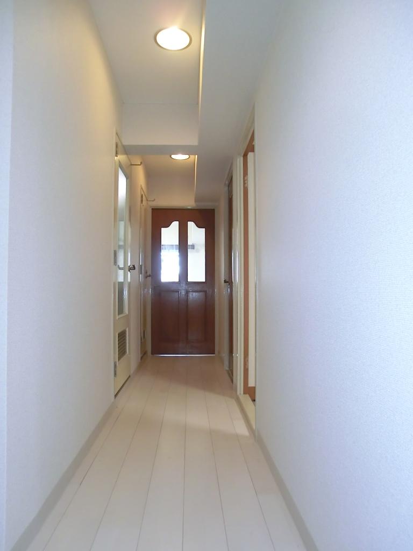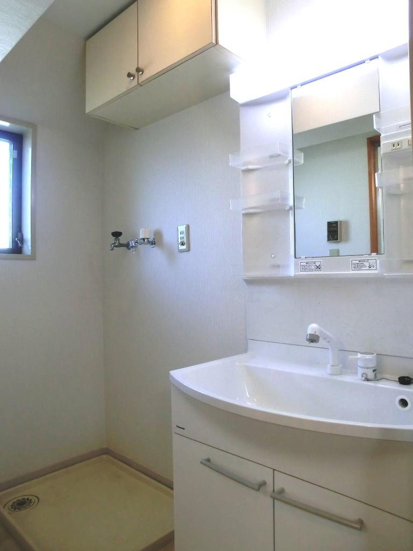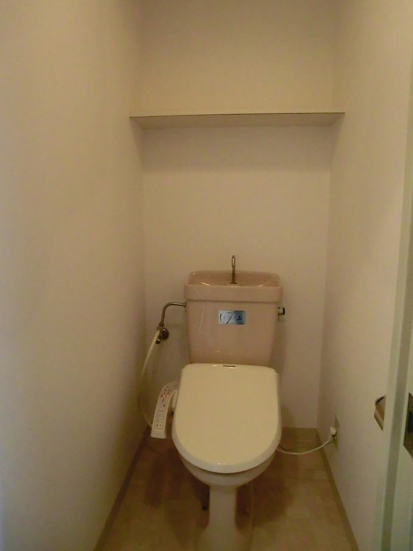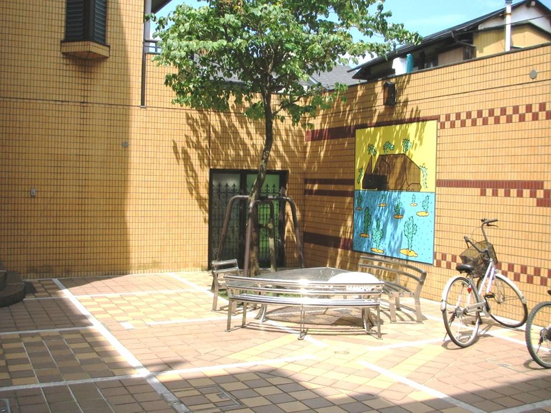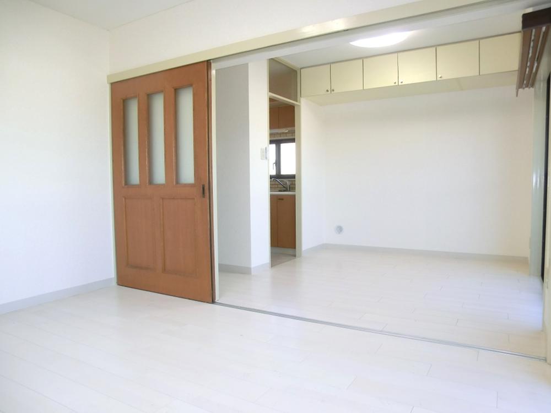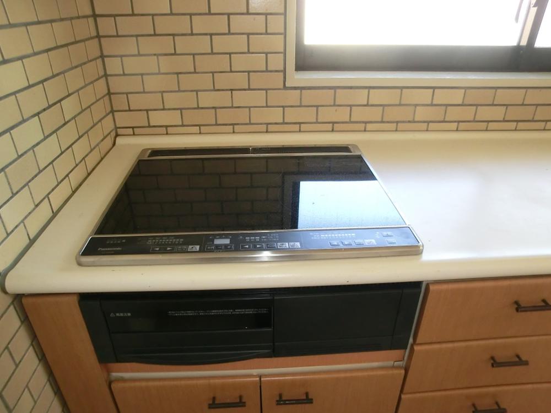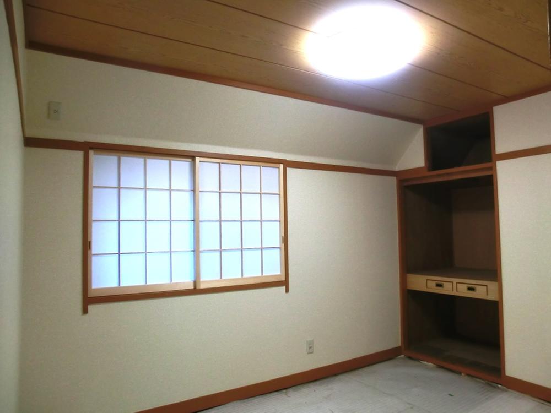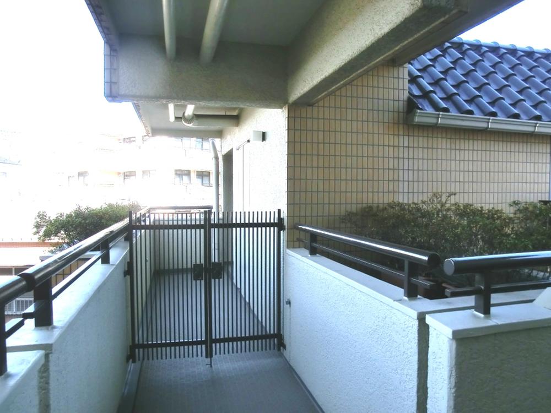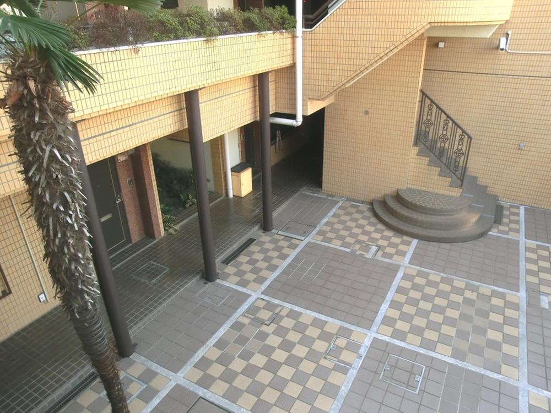|
|
Saitama Prefecture Fujimino
埼玉県ふじみ野市
|
|
Tobu Tojo Line "Kamifukuoka" walk 8 minutes
東武東上線「上福岡」歩8分
|
|
The top floor three direction room All-electric bathroom ・ bathroom ・ There is a window in the kitchen 2013 December new interior renovation Performed
最上階三方角部屋 オール電化 浴室・洗面室・キッチンに窓あり H25年12月新規内装リフォーム実施済
|
|
The top floor three direction room All-electric bathroom ・ bathroom ・ There is a window in the kitchen 2013 December new interior renovation Performed
最上階三方角部屋 オール電化 浴室・洗面室・キッチンに窓あり H25年12月新規内装リフォーム実施済
|
Features pickup 特徴ピックアップ | | Immediate Available / Super close / Interior renovation / System kitchen / Corner dwelling unit / Yang per good / All room storage / Japanese-style room / top floor ・ No upper floor / Southeast direction / Flooring Chokawa / Warm water washing toilet seat / The window in the bathroom / IH cooking heater 即入居可 /スーパーが近い /内装リフォーム /システムキッチン /角住戸 /陽当り良好 /全居室収納 /和室 /最上階・上階なし /東南向き /フローリング張替 /温水洗浄便座 /浴室に窓 /IHクッキングヒーター |
Property name 物件名 | | L'Espoir Kamifukuoka レスポワール上福岡 |
Price 価格 | | 13.8 million yen 1380万円 |
Floor plan 間取り | | 3DK 3DK |
Units sold 販売戸数 | | 1 units 1戸 |
Occupied area 専有面積 | | 60.08 sq m (center line of wall) 60.08m2(壁芯) |
Other area その他面積 | | Balcony area: 6.59 sq m バルコニー面積:6.59m2 |
Whereabouts floor / structures and stories 所在階/構造・階建 | | 3rd floor / RC3 story 3階/RC3階建 |
Completion date 完成時期(築年月) | | May 1984 1984年5月 |
Address 住所 | | Saitama Prefecture Fujimino Fukuoka Central 2 埼玉県ふじみ野市福岡中央2 |
Traffic 交通 | | Tobu Tojo Line "Kamifukuoka" walk 8 minutes
Tobu Tojo Line "Fujimino" walk 22 minutes
Tobu Tojo Line "Shingashi" walk 39 minutes 東武東上線「上福岡」歩8分
東武東上線「ふじみ野」歩22分
東武東上線「新河岸」歩39分
|
Related links 関連リンク | | [Related Sites of this company] 【この会社の関連サイト】 |
Person in charge 担当者より | | Person in charge of real-estate and building FP real estate consulting skills registrant Nagamatsu GuHiroshi Age: 40 Daigyokai experience: rather than a 20-year business, Is a stance that delivery person of information. 1968 born in a family of four, Home services struggle in! Real estate 20 years of experience, I will advice based on experience! What it is also please feel free to contact us! 担当者宅建FP不動産コンサルティング技能登録者永松 具宏年齢:40代業界経験:20年営業というより、情報の配達人というスタンスです。1968年生まれの4人家族、家庭サービス奮闘中!不動産経験20年、経験にもとづくアドバイス致します!どのような事でもお気軽にご相談ください! |
Contact お問い合せ先 | | TEL: 048-472-1011 Please inquire as "saw SUUMO (Sumo)" TEL:048-472-1011「SUUMO(スーモ)を見た」と問い合わせください |
Administrative expense 管理費 | | 11,100 yen / Month (consignment (commuting)) 1万1100円/月(委託(通勤)) |
Repair reserve 修繕積立金 | | 17,420 yen / Month 1万7420円/月 |
Expenses 諸費用 | | Town council fee: 200 yen / Month 町会費:200円/月 |
Time residents 入居時期 | | Immediate available 即入居可 |
Whereabouts floor 所在階 | | 3rd floor 3階 |
Direction 向き | | Southeast 南東 |
Renovation リフォーム | | December 2013 interior renovation completed (kitchen ・ toilet ・ floor) 2013年12月内装リフォーム済(キッチン・トイレ・床) |
Overview and notices その他概要・特記事項 | | Contact: Nagamatsu GuHiroshi 担当者:永松 具宏 |
Structure-storey 構造・階建て | | RC3 story RC3階建 |
Site of the right form 敷地の権利形態 | | Ownership 所有権 |
Use district 用途地域 | | Residential 近隣商業 |
Parking lot 駐車場 | | Nothing 無 |
Company profile 会社概要 | | <Mediation> Minister of Land, Infrastructure and Transport (11) No. 002135 (one company) National Housing Industry Association (Corporation) metropolitan area real estate Fair Trade Council member Asahi Living Co., Ltd. Shiki office Yubinbango352-0001 Saitama Prefecture Niiza northeast 2-29-26 Shoei building first floor <仲介>国土交通大臣(11)第002135号(一社)全国住宅産業協会会員 (公社)首都圏不動産公正取引協議会加盟朝日リビング(株)志木営業所〒352-0001 埼玉県新座市東北2-29-26 松栄ビル1階 |
