1994August
17,900,000 yen, 4LDK, 102.89 sq m
Used Apartments » Kanto » Saitama Prefecture » Hanno
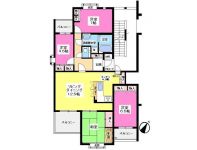 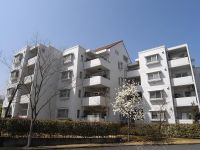
| | Saitama Prefecture Hanno 埼玉県飯能市 |
| Seibu Ikebukuro Line "Hanno" bus 5 minutes Misugidai junior high school walk 3 minutes 西武池袋線「飯能」バス5分美杉台中学校歩3分 |
| Mansion is located in Hanno Misugidai New Town It is a large 4LDK of more than 100 sq m. L-shaped kitchen with a counter Japanese-style room was calm with alcove space All room, It is rich with storage. 飯能美杉台ニュータウンに建つマンション 100m2を超える大型4LDKです。L字形キッチンはカウンター付き 和室は床の間のある落ち着いた空間 全居室、豊富な収納付きです。 |
| ■ Good location from the bus stop is a 3-minute walk ■ Because in a large new town living environment is fully equipped. ■ Lush environment blessed naturally ■ You can move quickly because the renovated a. ■バス停から徒歩3分の好立地■大型ニュータウン内なので生活環境が整っています。■自然に恵まれた緑豊かな環境■リフォーム済みなのですぐに入居できます。 |
Features pickup 特徴ピックアップ | | Immediate Available / Yang per good / A quiet residential area / LDK15 tatami mats or more / Japanese-style room / Starting station / Face-to-face kitchen / 2 or more sides balcony / Leafy residential area / Located on a hill / In a large town 即入居可 /陽当り良好 /閑静な住宅地 /LDK15畳以上 /和室 /始発駅 /対面式キッチン /2面以上バルコニー /緑豊かな住宅地 /高台に立地 /大型タウン内 | Property name 物件名 | | Confort 21 コンフォール21 | Price 価格 | | 17,900,000 yen 1790万円 | Floor plan 間取り | | 4LDK 4LDK | Units sold 販売戸数 | | 1 units 1戸 | Total units 総戸数 | | 313 units 313戸 | Occupied area 専有面積 | | 102.89 sq m 102.89m2 | Other area その他面積 | | Balcony area: 15.69 sq m バルコニー面積:15.69m2 | Whereabouts floor / structures and stories 所在階/構造・階建 | | 3rd floor / RC4 story 3階/RC4階建 | Completion date 完成時期(築年月) | | August 1994 1994年8月 | Address 住所 | | Saitama Prefecture Hanno Misugidai 5 埼玉県飯能市美杉台5 | Traffic 交通 | | Seibu Ikebukuro Line "Hanno" bus 5 minutes Misugidai junior high school walk 3 minutes 西武池袋線「飯能」バス5分美杉台中学校歩3分
| Contact お問い合せ先 | | TEL: 0120-778772 [Toll free] Please contact the "saw SUUMO (Sumo)" TEL:0120-778772【通話料無料】「SUUMO(スーモ)を見た」と問い合わせください | Administrative expense 管理費 | | 7750 yen / Month (consignment (commuting)) 7750円/月(委託(通勤)) | Repair reserve 修繕積立金 | | 13,542 yen / Month 1万3542円/月 | Time residents 入居時期 | | Immediate available 即入居可 | Whereabouts floor 所在階 | | 3rd floor 3階 | Direction 向き | | Southeast 南東 | Renovation リフォーム | | August 2011 interior renovation completed (all rooms) 2011年8月内装リフォーム済(全室) | Other limitations その他制限事項 | | There Arukopu area 1.69 sq m アルコープ面積1.69m2あり | Structure-storey 構造・階建て | | RC4 story RC4階建 | Site of the right form 敷地の権利形態 | | Ownership 所有権 | Parking lot 駐車場 | | Site (2900 yen ~ 4000 yen / Month) 敷地内(2900円 ~ 4000円/月) | Company profile 会社概要 | | <Mediation> Saitama Governor (7) No. 013630 (Corporation) All Japan Real Estate Association (Corporation) metropolitan area real estate Fair Trade Council member Co., Ltd. Yamaguchi planning design headquarters Yubinbango359-1113 Tokorozawa Prefecture Kita-cho, 9-5 <仲介>埼玉県知事(7)第013630号(公社)全日本不動産協会会員 (公社)首都圏不動産公正取引協議会加盟(株)山口企画設計本社〒359-1113 埼玉県所沢市喜多町9-5 |
Floor plan間取り図 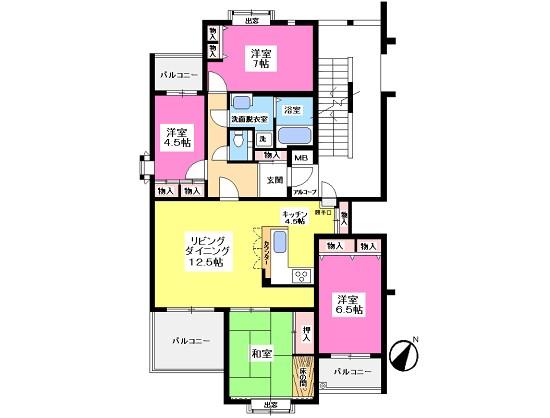 4LDK, Price 17,900,000 yen, Footprint 102.89 sq m , Balcony area 15.69 sq m floor plan
4LDK、価格1790万円、専有面積102.89m2、バルコニー面積15.69m2 間取り図
Local appearance photo現地外観写真 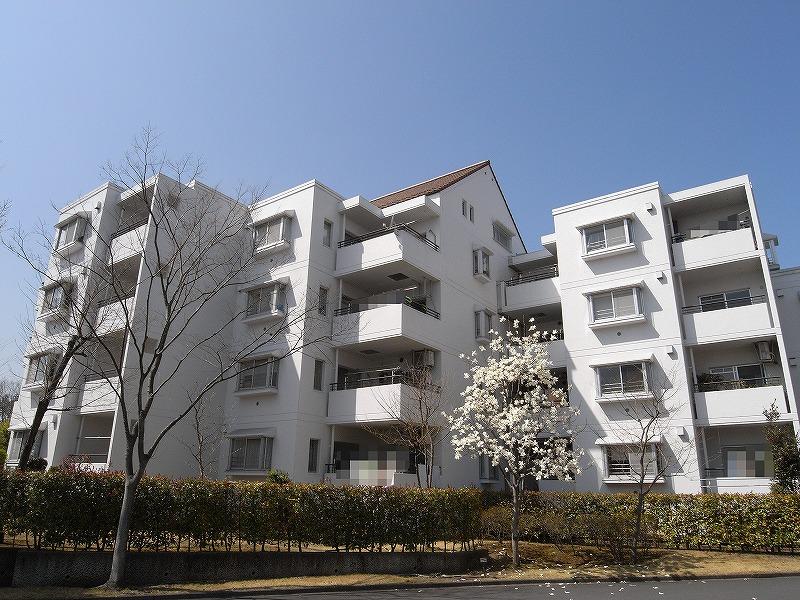 Local (March 23, 2013) Shooting
現地(2013年3月23日)撮影
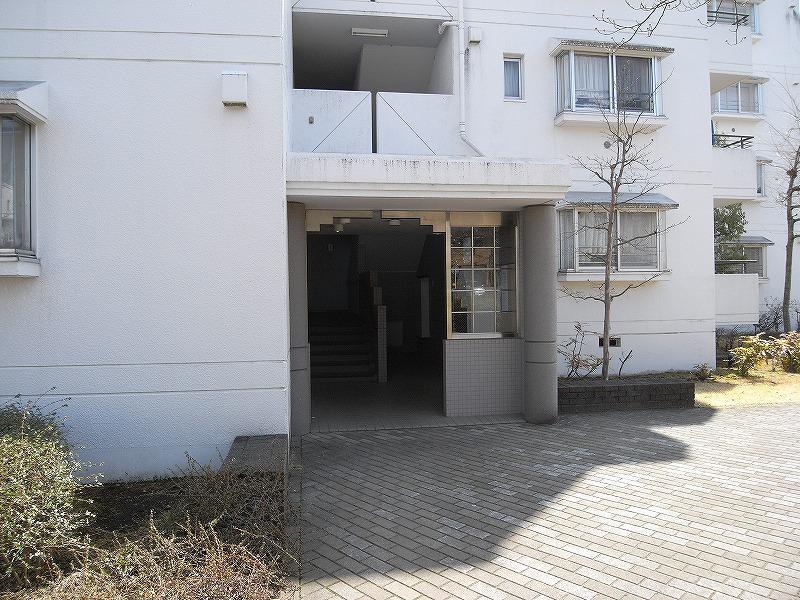 Local (March 23, 2013) Shooting
現地(2013年3月23日)撮影
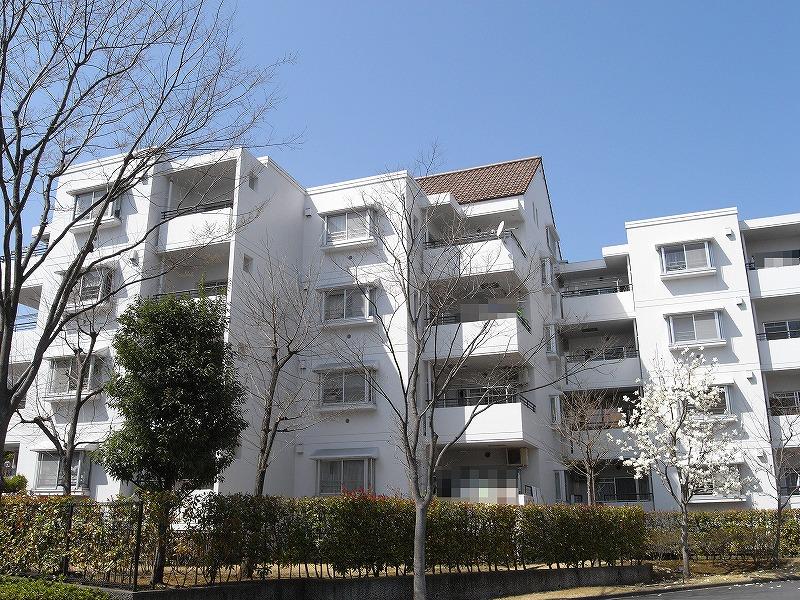 Local (March 23, 2013) Shooting
現地(2013年3月23日)撮影
Location
|





