Used Apartments » Kanto » Saitama Prefecture » Hanno
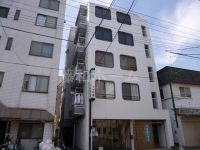 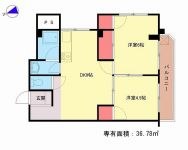
| | Saitama Prefecture Hanno 埼玉県飯能市 |
| JR Hachikō Line "Higashihan'no" walk 2 minutes JR八高線「東飯能」歩2分 |
| Good location a 2-minute walk station. 2 Station Available. Peripheral has been enhanced living facility. Also suitable for investment property. 駅徒歩2分の好立地。2駅利用可能。周辺は生活施設が充実しています。投資物件にも適しています。 |
| Fujimi about up to elementary school 480m, Hanno about 600m until the first junior high school, Up to about Yamate nursery 1450m, Sayuri about to kindergarten 750m, Hanno about to City Hall 450m, Hanno about 350m to the post office, Up to about City Library 1400m, Up to about 450m Yaoko Co., Ltd., Uerushia to about 400m, Hanno is about 70m to clinic. 富士見小学校まで約480m、飯能第一中学校まで約600m、山手保育所まで約1450m、さゆり幼稚園まで約750m、飯能市役所まで約450m、飯能郵便局まで約350m、市立図書館まで約1400m、ヤオコーまで約450m、ウエルシアまで約400m、飯能クリニックまで約70mです。 |
Features pickup 特徴ピックアップ | | Immediate Available / 2 along the line more accessible / It is close to the city / Flat to the station / Starting station / South balcony / Bicycle-parking space / Bike shelter 即入居可 /2沿線以上利用可 /市街地が近い /駅まで平坦 /始発駅 /南面バルコニー /駐輪場 /バイク置場 | Property name 物件名 | | Villa Hanno ヴィラ飯能 | Price 価格 | | 5.5 million yen 550万円 | Floor plan 間取り | | 2DK 2DK | Units sold 販売戸数 | | 1 units 1戸 | Total units 総戸数 | | 13 houses 13戸 | Occupied area 専有面積 | | 36.78 sq m 36.78m2 | Other area その他面積 | | Balcony area: 4.5 sq m バルコニー面積:4.5m2 | Whereabouts floor / structures and stories 所在階/構造・階建 | | Second floor / Steel 5-story 2階/鉄骨5階建 | Completion date 完成時期(築年月) | | April 1981 1981年4月 | Address 住所 | | Saitama Prefecture Hanno Azumacho 埼玉県飯能市東町 | Traffic 交通 | | JR Hachikō Line "Higashihan'no" walk 2 minutes Seibu Ikebukuro Line "Hanno" walk 8 minutes JR八高線「東飯能」歩2分西武池袋線「飯能」歩8分
| Related links 関連リンク | | [Related Sites of this company] 【この会社の関連サイト】 | Contact お問い合せ先 | | TEL: 0800-603-1228 [Toll free] mobile phone ・ Also available from PHS
Caller ID is not notified
Please contact the "saw SUUMO (Sumo)"
If it does not lead, If the real estate company TEL:0800-603-1228【通話料無料】携帯電話・PHSからもご利用いただけます
発信者番号は通知されません
「SUUMO(スーモ)を見た」と問い合わせください
つながらない方、不動産会社の方は
| Administrative expense 管理費 | | 5000 Yen / Month (consignment (cyclic)) 5000円/月(委託(巡回)) | Repair reserve 修繕積立金 | | 7000 yen / Month 7000円/月 | Expenses 諸費用 | | Bicycle bicycle parking fee (one): 300 yen / Month, Bike bicycle parking fee (one): 500 yen / Month 自転車駐輪代(1台):300円/月、バイク駐輪代(1台):500円/月 | Time residents 入居時期 | | Immediate available 即入居可 | Whereabouts floor 所在階 | | Second floor 2階 | Direction 向き | | Southwest 南西 | Structure-storey 構造・階建て | | Steel 5-story 鉄骨5階建 | Site of the right form 敷地の権利形態 | | Ownership 所有権 | Use district 用途地域 | | Commerce 商業 | Parking lot 駐車場 | | Nothing 無 | Company profile 会社概要 | | <Mediation> Saitama Governor (8) No. 011247 No. Towa Home Co., Ltd. Yubinbango350-1236 Saitama Prefecture Hidaka Saruta 37-4 <仲介>埼玉県知事(8)第011247号藤和ホーム(株)〒350-1236 埼玉県日高市猿田37-4 |
Local appearance photo現地外観写真 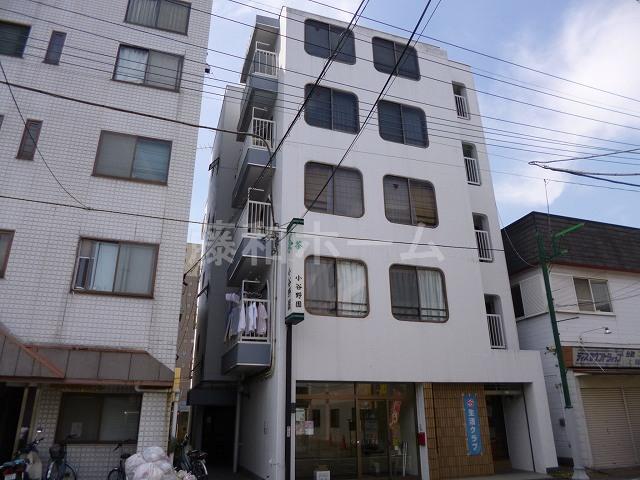 Local (August 2013) Shooting
現地(2013年8月)撮影
Floor plan間取り図 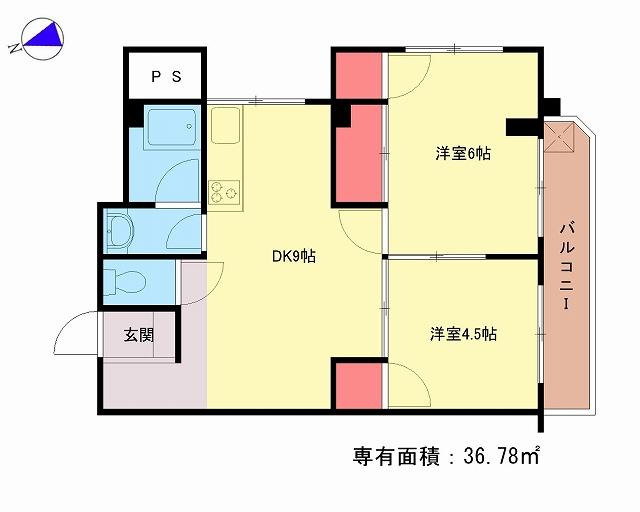 2DK, Price 5.5 million yen, Occupied area 36.78 sq m , Balcony area 4.5 sq m
2DK、価格550万円、専有面積36.78m2、バルコニー面積4.5m2
Livingリビング 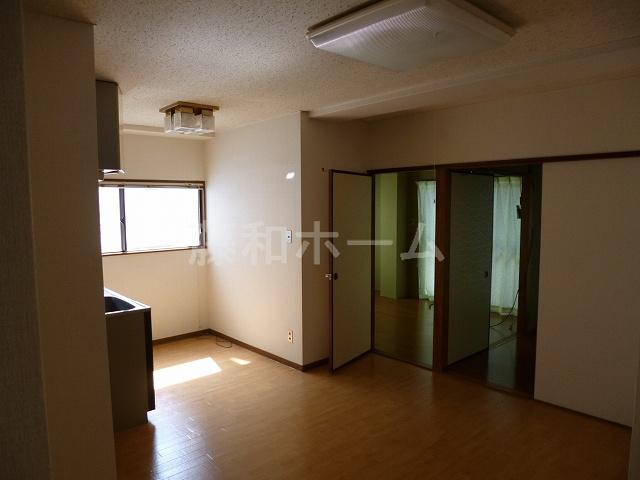 Room (August 2013) Shooting
室内(2013年8月)撮影
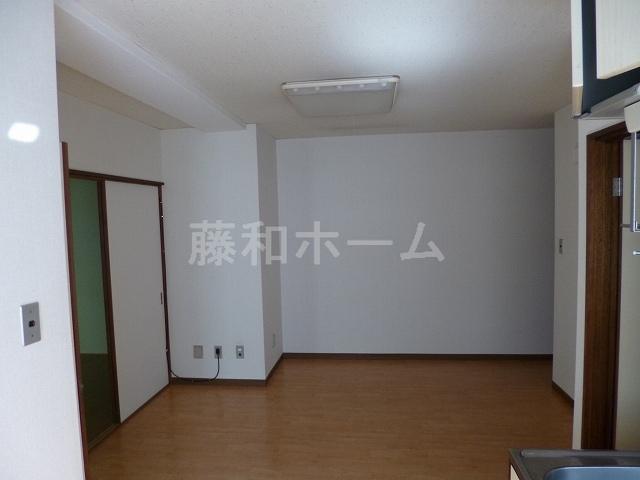 Room (August 2013) Shooting
室内(2013年8月)撮影
Bathroom浴室 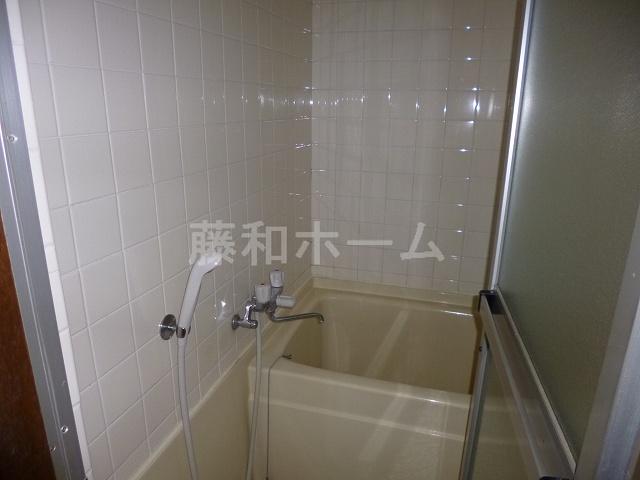 Room (August 2013) Shooting
室内(2013年8月)撮影
Kitchenキッチン 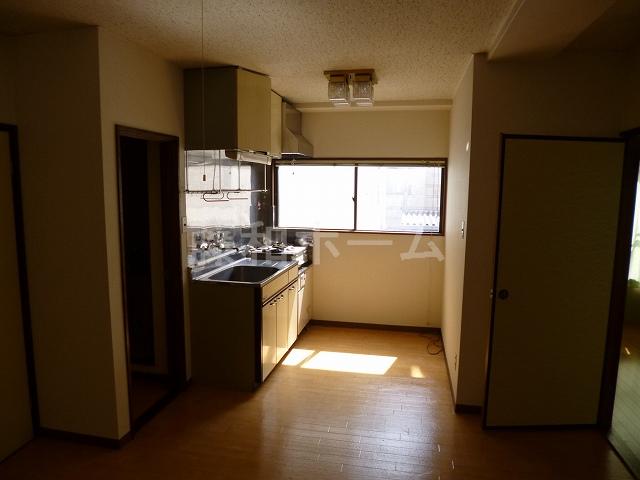 Room (August 2013) Shooting
室内(2013年8月)撮影
Non-living roomリビング以外の居室 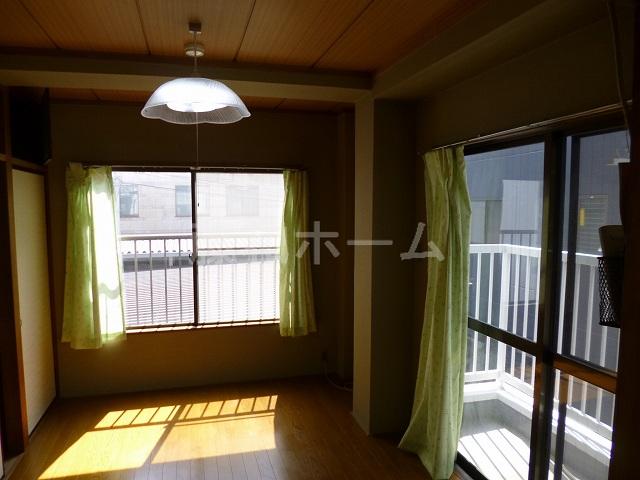 Room (August 2013) Shooting
室内(2013年8月)撮影
Entrance玄関 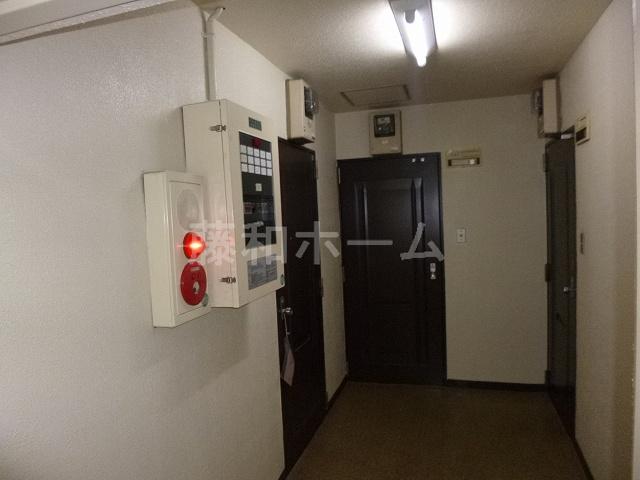 Local (August 2013) Shooting
現地(2013年8月)撮影
Toiletトイレ 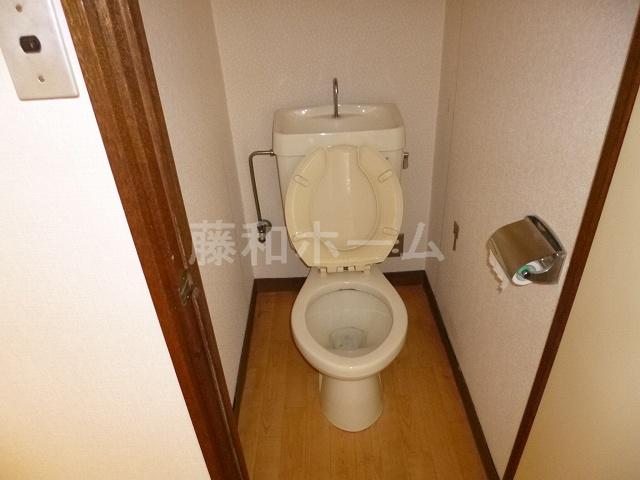 Room (August 2013) Shooting
室内(2013年8月)撮影
Entranceエントランス 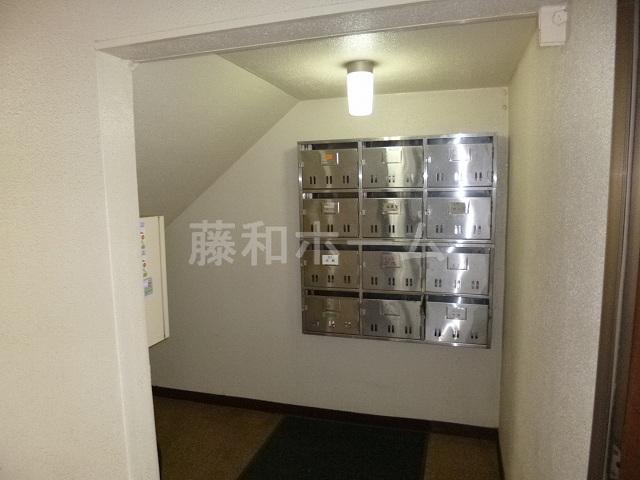 Common areas
共用部
Balconyバルコニー 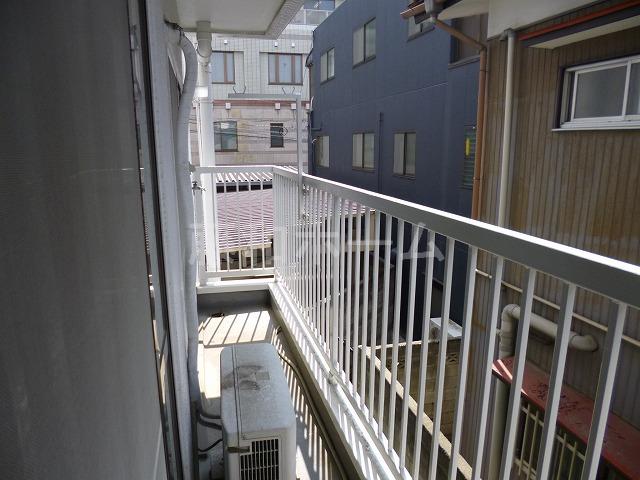 Local (August 2013) Shooting
現地(2013年8月)撮影
Location
|












