Used Apartments » Kanto » Saitama Prefecture » Higashimatsuyama
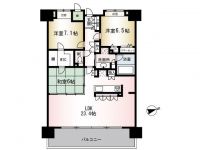 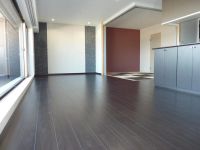
| | Saitama Prefecture Higashimatsuyama 埼玉県東松山市 |
| Tobu Tojo Line "Higashimatsuyama" walk 5 minutes 東武東上線「東松山」歩5分 |
| It was renovation! ! Kitchen exchange, Bath exchangeese-style new, All cross exchange, Toilet exchange, All cushion floor exchange, Water heater replacement, Basin faucet, illumination ・ Light bulbs, etc. ・ ・ ・ It is a new article! ! リノベーションしました!!キッチン交換、風呂交換、和室新設、全クロス交換、トイレ交換、全クッションフロア交換、給湯器交換、洗面水栓、照明・電球等・・・新品です!! |
| ■ Tobu Tojo Line "Higashimatsuyama" station walk 5 minutes ■ Footprint: 93.05 sq m ■ October 2006 Built ■ 9 floor of 15-storey ■ 3LDK ■ LDK23.4 Pledge, All other rooms 6 quires more ■ Parking Allowed ■ There is "Sky Park" on the roof ■ Pet breeding Allowed (with breeding rules) ■ Saturday and Sunday ・ Weekday preview Allowed (please contact us in advance) ■ Our company is a seller. ■東武東上線「東松山」駅徒歩5分■専有面積:93.05m2■平成18年10月築■15階建て9階部分■3LDK■LDK23.4帖、その他全室6帖以上■駐車場可■屋上に「スカイパーク」あり■ペット飼育可(飼育規則あり)■土日・平日内見可(事前にご連絡下さい)■当社売主です。 |
Features pickup 特徴ピックアップ | | Year Available / Immediate Available / LDK20 tatami mats or more / It is close to the city / Interior renovation / System kitchen / Bathroom Dryer / Share facility enhancement / All room storage / Flat to the station / Japanese-style room / 24 hours garbage disposal Allowed / Washbasin with shower / Face-to-face kitchen / Wide balcony / Plane parking / Bathroom 1 tsubo or more / Flooring Chokawa / Elevator / Otobasu / Warm water washing toilet seat / TV monitor interphone / Renovation / High-function toilet / Ventilation good / Good view / Walk-in closet / All room 6 tatami mats or more / water filter / Pets Negotiable / BS ・ CS ・ CATV / Maintained sidewalk / Flat terrain / rooftop 年内入居可 /即入居可 /LDK20畳以上 /市街地が近い /内装リフォーム /システムキッチン /浴室乾燥機 /共有施設充実 /全居室収納 /駅まで平坦 /和室 /24時間ゴミ出し可 /シャワー付洗面台 /対面式キッチン /ワイドバルコニー /平面駐車場 /浴室1坪以上 /フローリング張替 /エレベーター /オートバス /温水洗浄便座 /TVモニタ付インターホン /リノベーション /高機能トイレ /通風良好 /眺望良好 /ウォークインクロゼット /全居室6畳以上 /浄水器 /ペット相談 /BS・CS・CATV /整備された歩道 /平坦地 /屋上 | Property name 物件名 | | Poresuta Higashi-Matsuyama Station ポレスター東松山駅前 | Price 価格 | | 25,900,000 yen 2590万円 | Floor plan 間取り | | 3LDK 3LDK | Units sold 販売戸数 | | 1 units 1戸 | Total units 総戸数 | | 98 units 98戸 | Occupied area 専有面積 | | 93.05 sq m (center line of wall) 93.05m2(壁芯) | Other area その他面積 | | Balcony area: 17 sq m バルコニー面積:17m2 | Whereabouts floor / structures and stories 所在階/構造・階建 | | 9 floor / RC15 story 9階/RC15階建 | Completion date 完成時期(築年月) | | October 2006 2006年10月 | Address 住所 | | Saitama Prefecture Higashimatsuyama pine needle-cho 1-7-11 埼玉県東松山市松葉町1-7-11 | Traffic 交通 | | Tobu Tojo Line "Higashimatsuyama" walk 5 minutes 東武東上線「東松山」歩5分
| Related links 関連リンク | | [Related Sites of this company] 【この会社の関連サイト】 | Person in charge 担当者より | | Rep Koike 担当者小池 | Contact お問い合せ先 | | Co., Ltd. Kanto real estate sales TEL: 042-455-1035 Please inquire as "saw SUUMO (Sumo)" (株)関東不動産販売TEL:042-455-1035「SUUMO(スーモ)を見た」と問い合わせください | Administrative expense 管理費 | | 6210 yen / Month (consignment (commuting)) 6210円/月(委託(通勤)) | Repair reserve 修繕積立金 | | 3680 yen / Month 3680円/月 | Expenses 諸費用 | | CATV flat rate: 368 yen / Month CATV定額料金:368円/月 | Time residents 入居時期 | | Immediate available 即入居可 | Whereabouts floor 所在階 | | 9 floor 9階 | Direction 向き | | East 東 | Renovation リフォーム | | October 2013 interior renovation completed (kitchen ・ bathroom ・ toilet ・ wall ・ floor ・ all rooms ・ Japanese-style new, Water heater, etc.) 2013年10月内装リフォーム済(キッチン・浴室・トイレ・壁・床・全室・和室新設、給湯器他) | Overview and notices その他概要・特記事項 | | Contact: Koike 担当者:小池 | Structure-storey 構造・階建て | | RC15 story RC15階建 | Site of the right form 敷地の権利形態 | | Ownership 所有権 | Use district 用途地域 | | Commerce 商業 | Parking lot 駐車場 | | Site (1000 yen ~ 8000 yen / Month) 敷地内(1000円 ~ 8000円/月) | Company profile 会社概要 | | <Seller> Saitama Governor (1) No. 021829 (Ltd.) Kanto real estate sales Yubinbango352-0035 Saitama Prefecture Niiza Kurihara 4-3-32 <売主>埼玉県知事(1)第021829号(株)関東不動産販売〒352-0035 埼玉県新座市栗原4-3-32 |
Floor plan間取り図 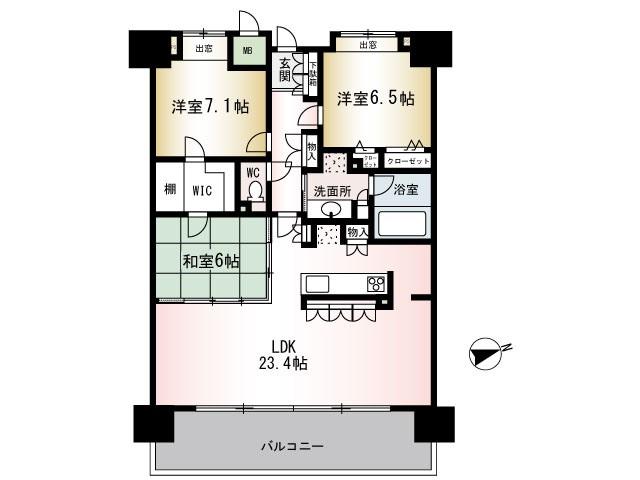 3LDK, Price 25,900,000 yen, Occupied area 93.05 sq m , Balcony area 17 sq m LDK23.4 Pledge, All other rooms 6 quires more, Housing wealth, It was renovation.
3LDK、価格2590万円、専有面積93.05m2、バルコニー面積17m2 LDK23.4帖、その他全室6帖以上、収納豊富、リノベーションしました。
Livingリビング 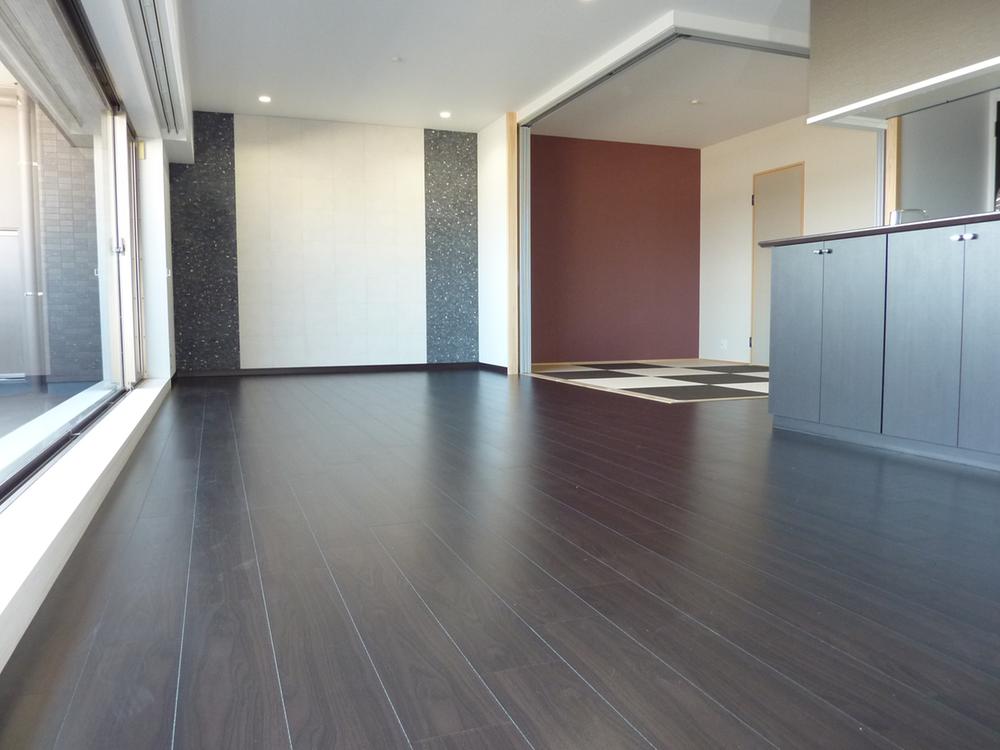 LDK23.4 Pledge, Flooring exchange, Cross exchange (part, Natural stone + Eco-carat), Light type LED down light tone to the LDese-style new, 2013 October shooting
LDK23.4帖、フローリング交換、クロス交換(一部、天然石+エコカラット)、LDに調光式LEDダウンライト、和室新設、平成25年10月撮影
Other common areasその他共用部 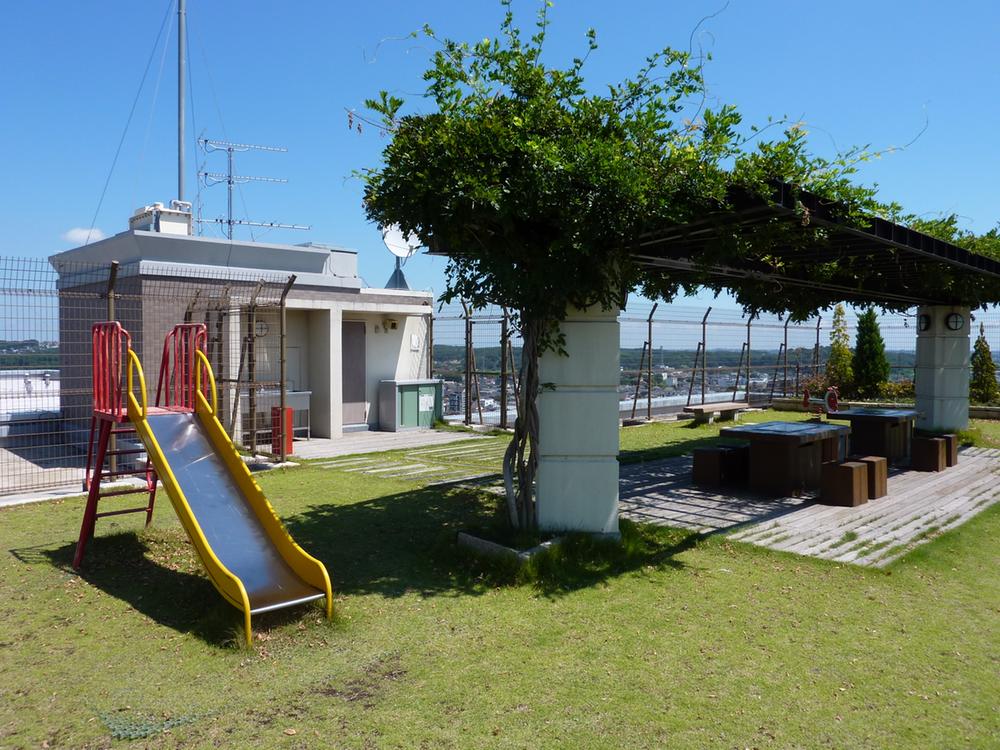 Playground equipment play a child is on the rooftop "Sky Park" ・ There is a barbecue corner!
屋上「スカイパーク」にはお子様が遊べる遊具・バーベキューコーナーがあります!
Local appearance photo現地外観写真 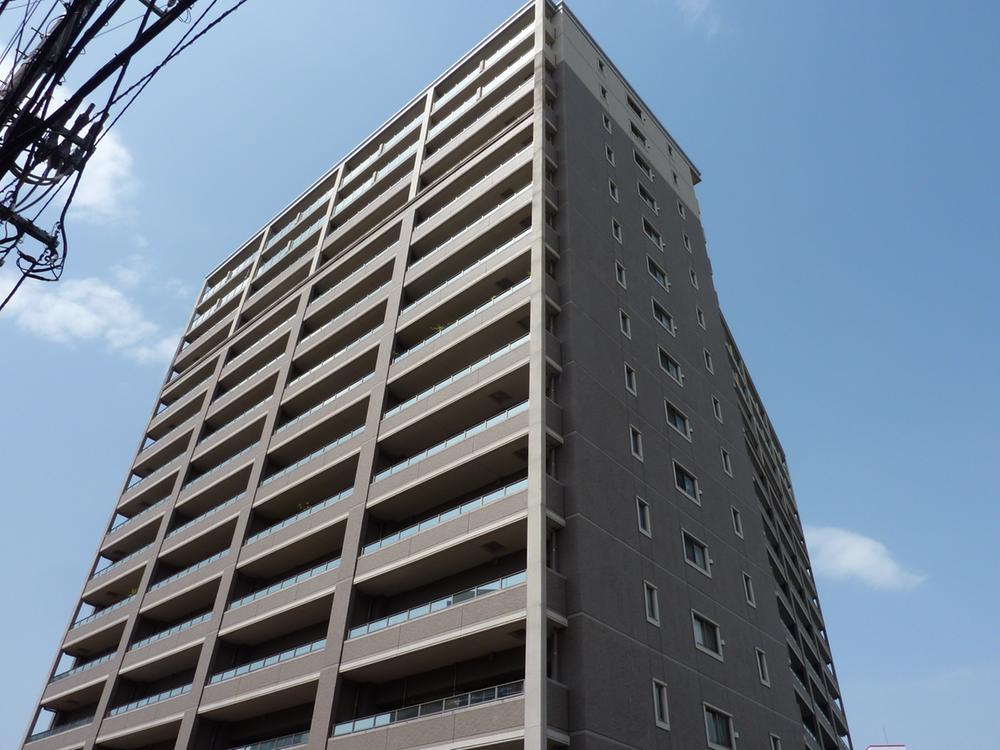 October 2006 Built, 9 floor, 2013 October shooting
平成18年10月築、9階部分、平成25年10月撮影
Bathroom浴室 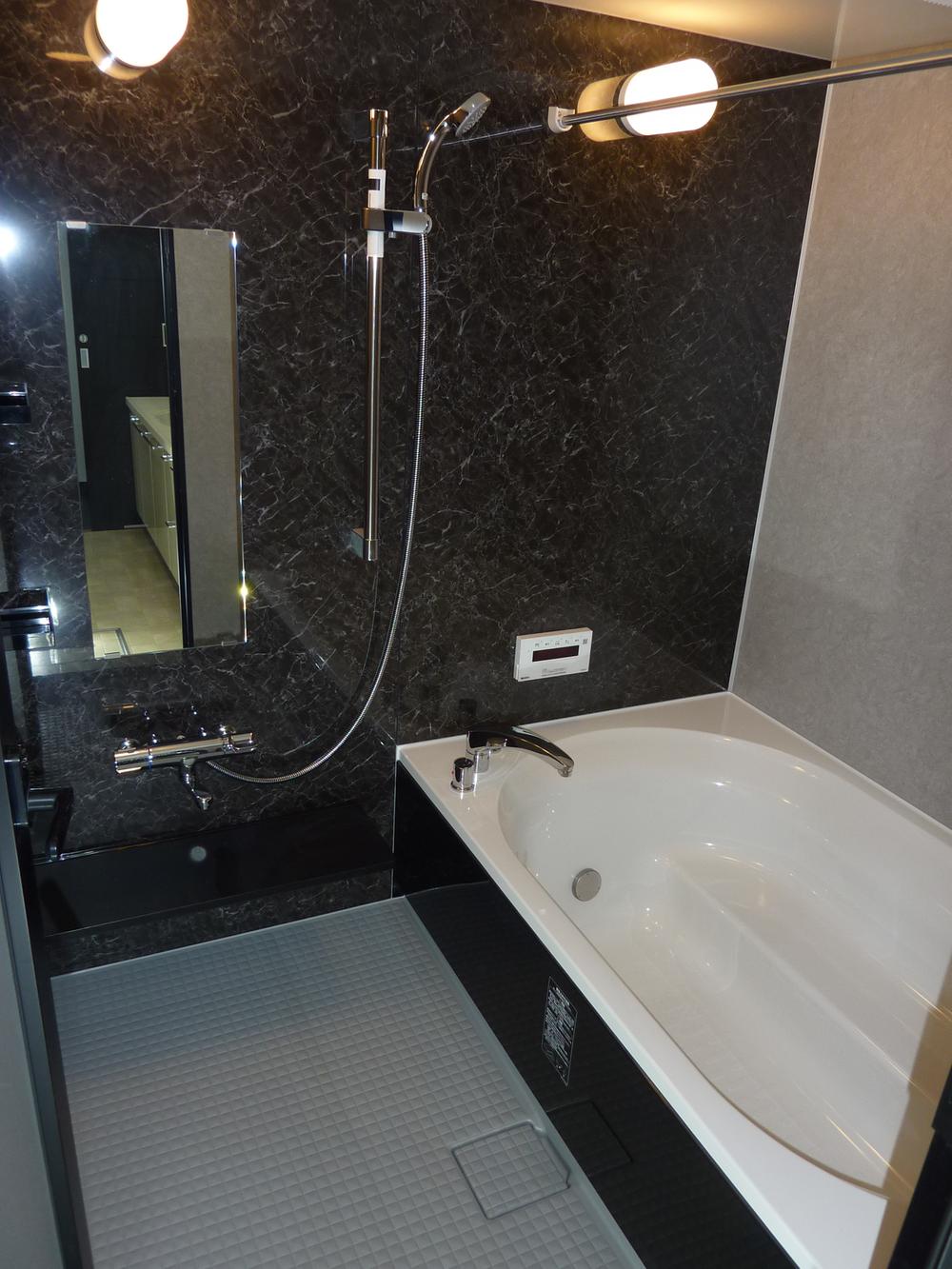 Bathroom exchange (1620 type, 1.25 square meters, Wide bathtub, Ventilation drying heater, Eco-full shower, Full Auto)
浴室交換(1620タイプ、1.25坪、ワイド浴槽、換気乾燥暖房機、エコフルシャワー、フルオート)
Kitchenキッチン 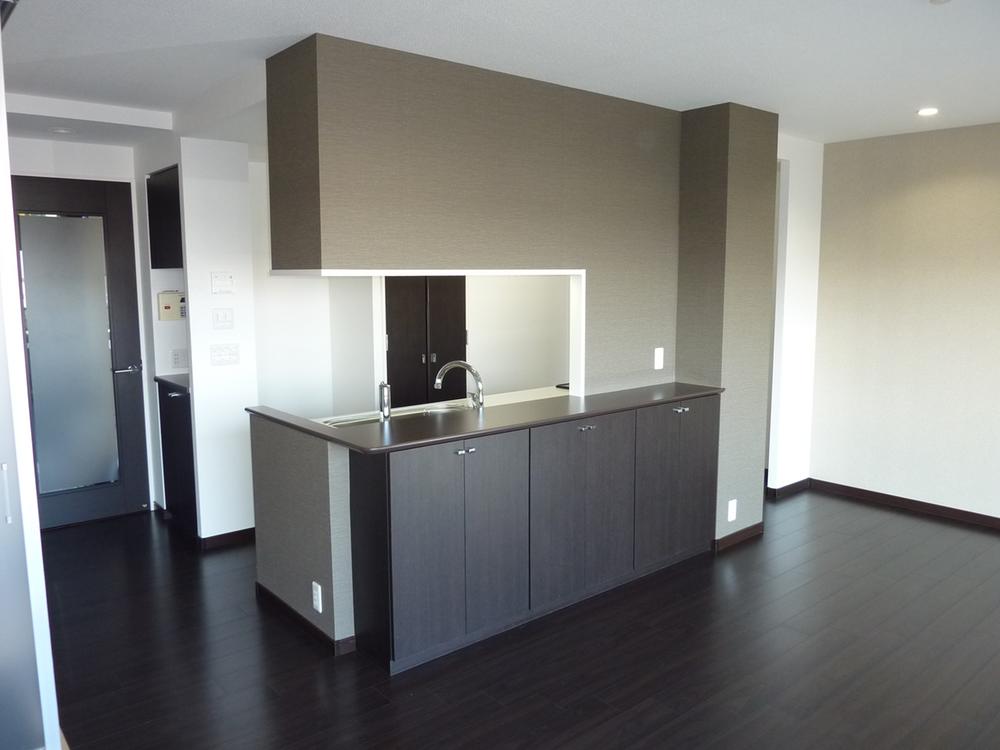 Counter Kitchen!
カウンターキッチン!
Non-living roomリビング以外の居室 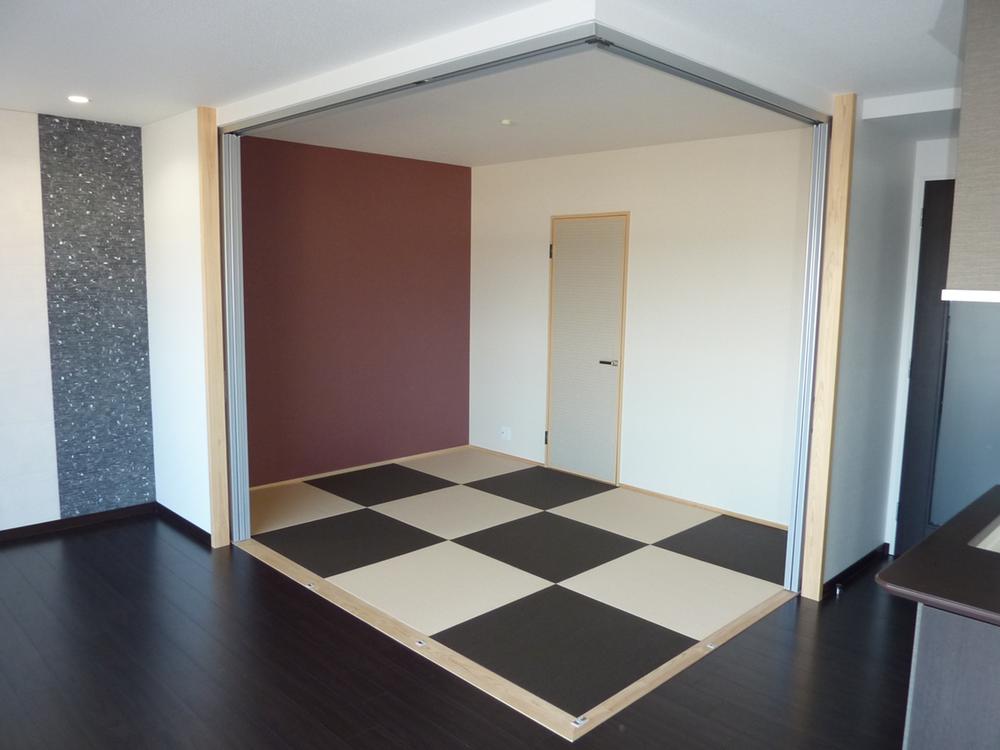 Japanese-style new (Ryukyu tone tatami, Aluminum joinery), 2013 October shooting
和室新設(琉球調畳、アルミ建具)、平成25年10月撮影
Entrance玄関 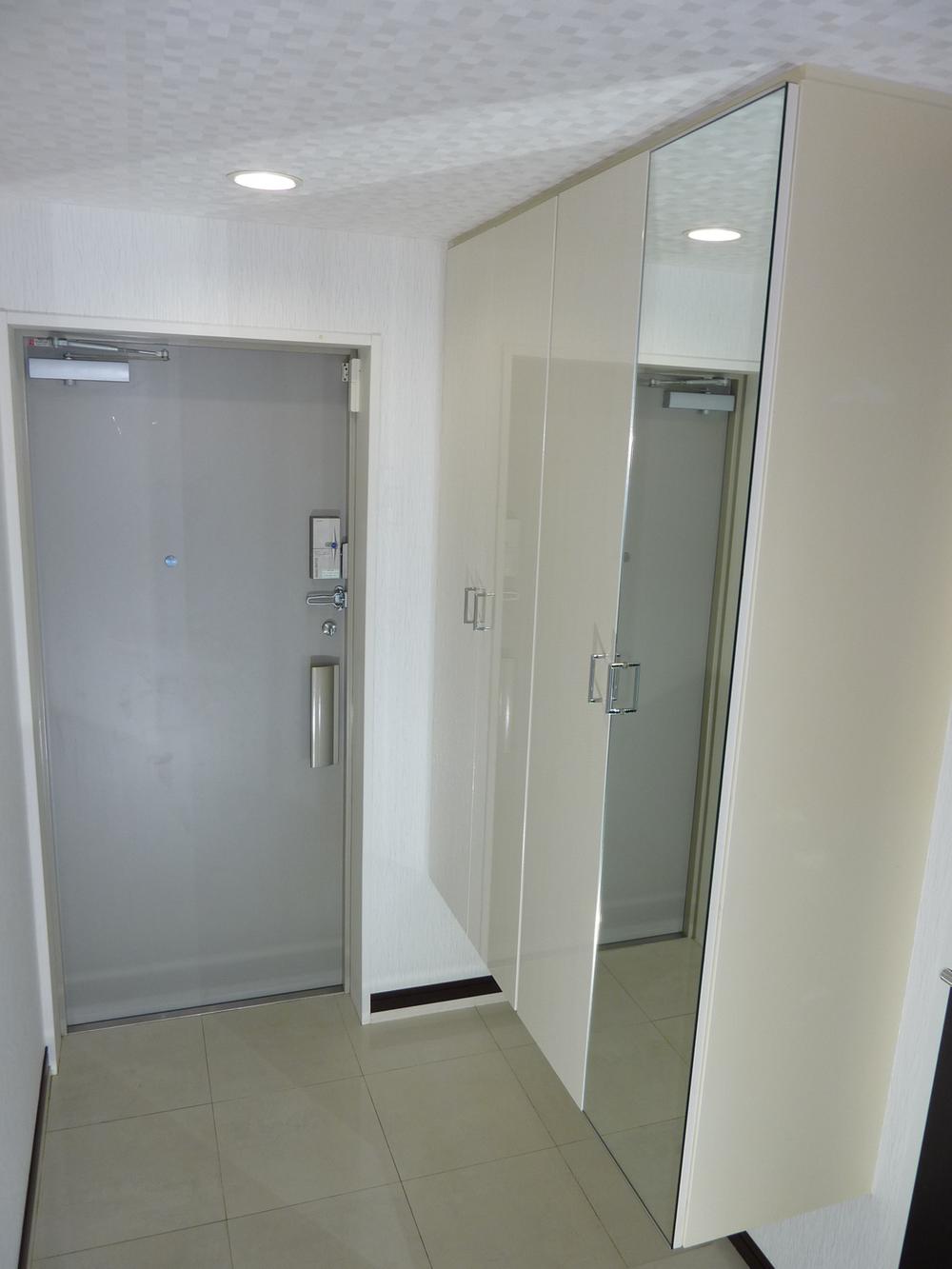 Cross exchange, Flooring exchange, Bulb exchange in LED (entrance sensor type), Cupboard (with mirror) can store plenty.
クロス交換、フローリング交換、電球はLEDに交換(玄関はセンサー式)、下駄箱(鏡付き)はたっぷり収納できます。
Wash basin, toilet洗面台・洗面所 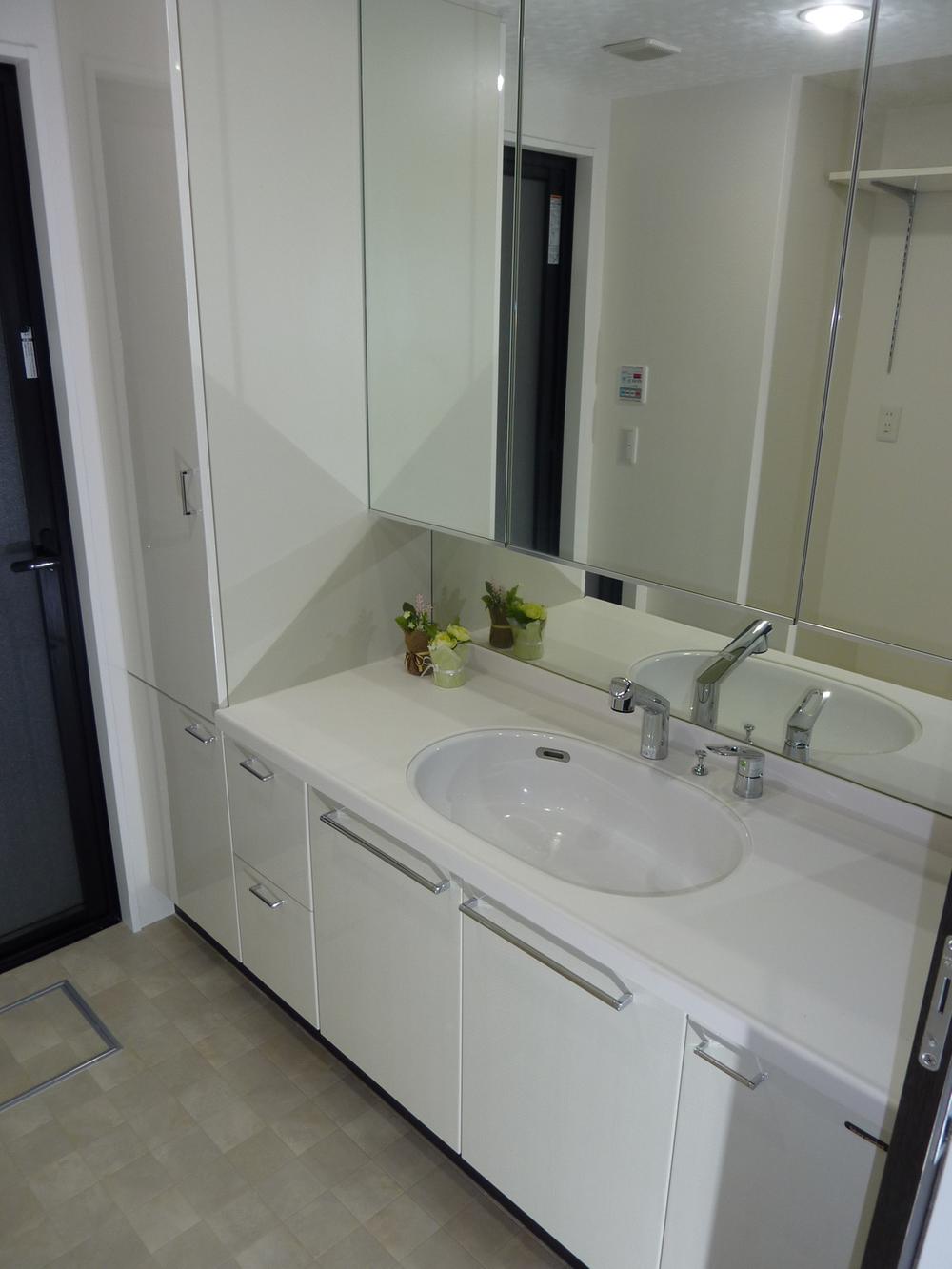 Washroom (faucet exchange, Cushion floor exchange, Cross exchange, Bulb replacement to LED)
洗面所(水栓交換、クッションフロア交換、クロス交換、電球はLEDに交換)
Toiletトイレ 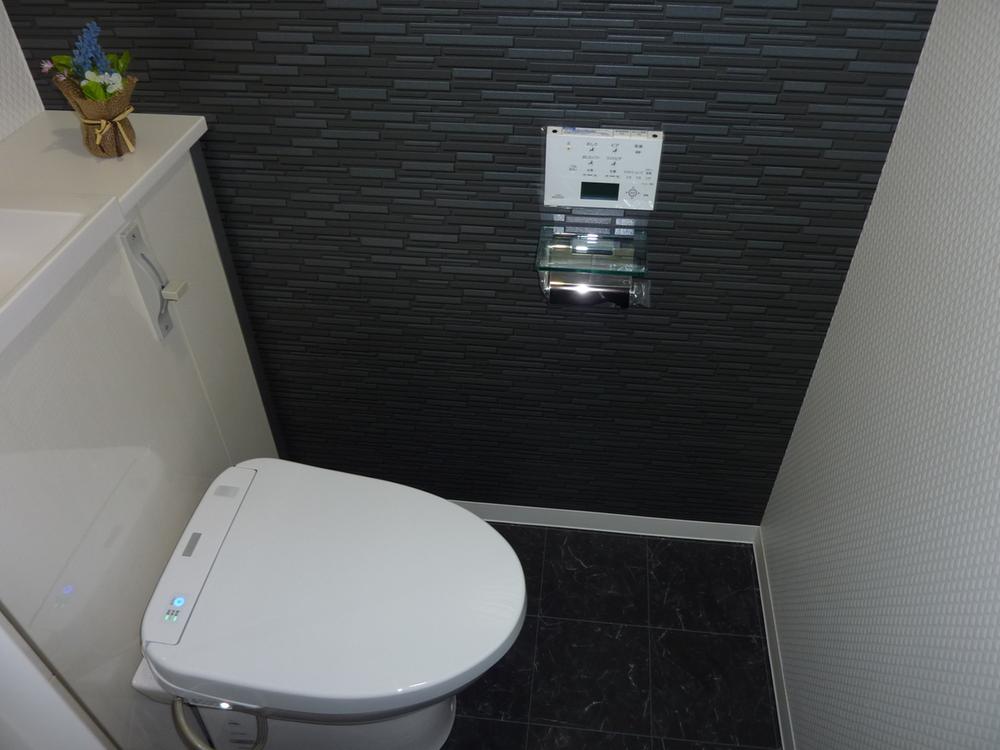 Toilet exchange (washlet, Automatic opening and closing, Toilet paper holder exchange, Cross exchange, Cushion floor exchange, Bulb replacement to LED)
トイレ交換(ウォシュレット、自動開閉、トイレットペーパーホルダー交換、クロス交換、クッションフロア交換、電球はLEDに交換)
Other common areasその他共用部 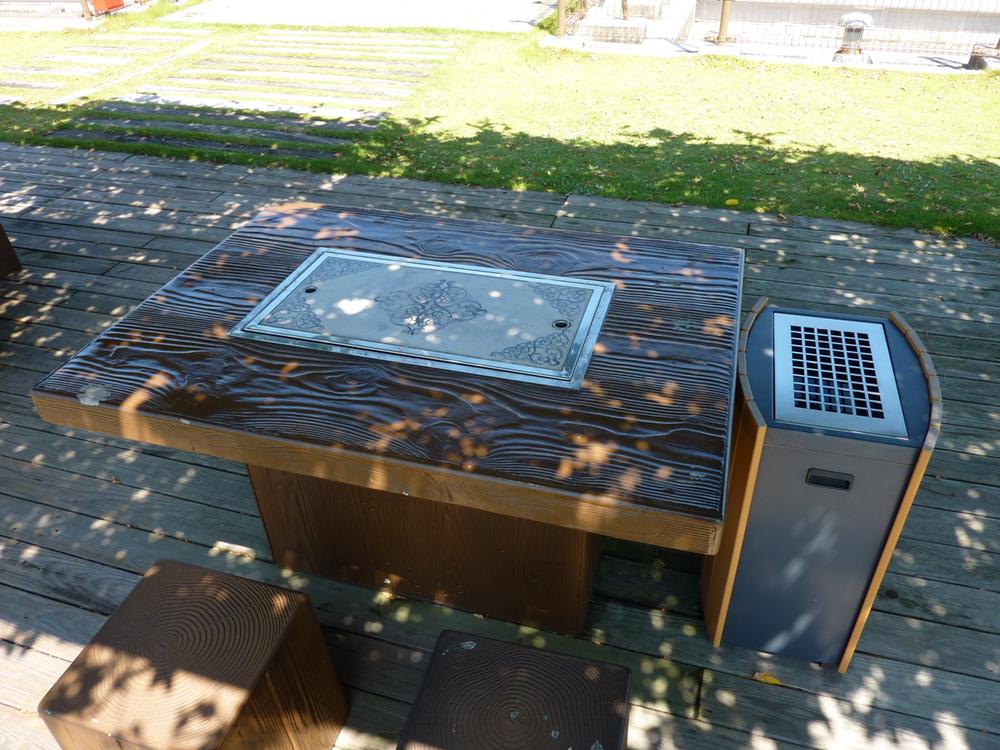 You can barbecue in the rooftop "Sky Park"!
屋上「スカイパーク」ではバーベキューが出来ます!
Balconyバルコニー 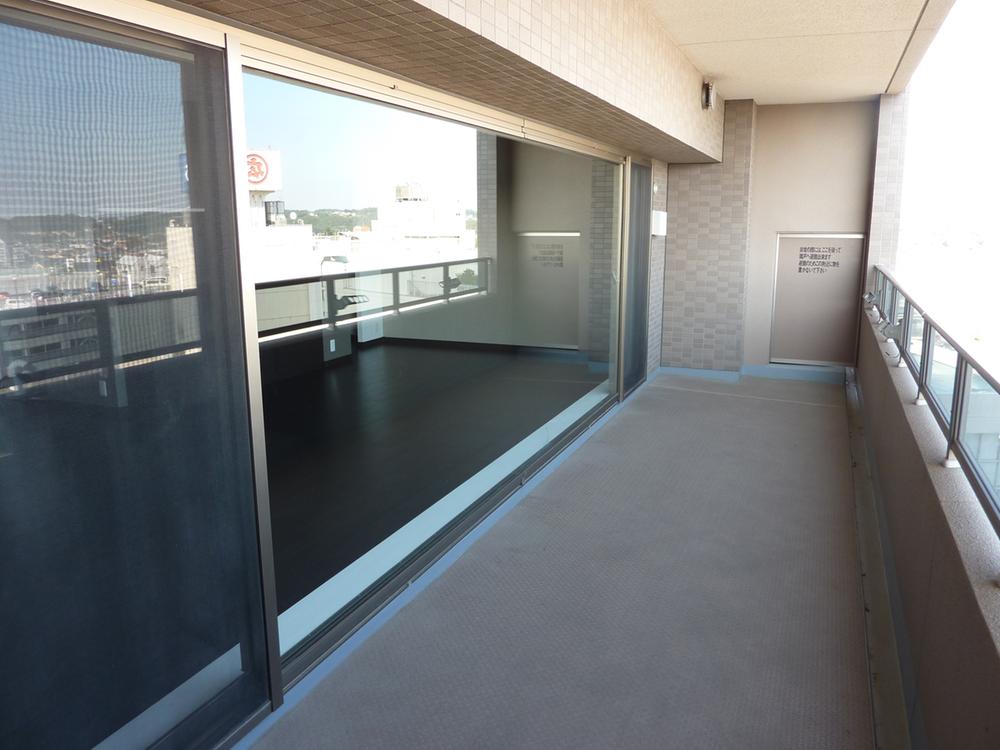 There is no pillar on the balcony side. It will be on the entire glass.
バルコニー側に柱はありません。全面ガラスになります。
View photos from the dwelling unit住戸からの眺望写真 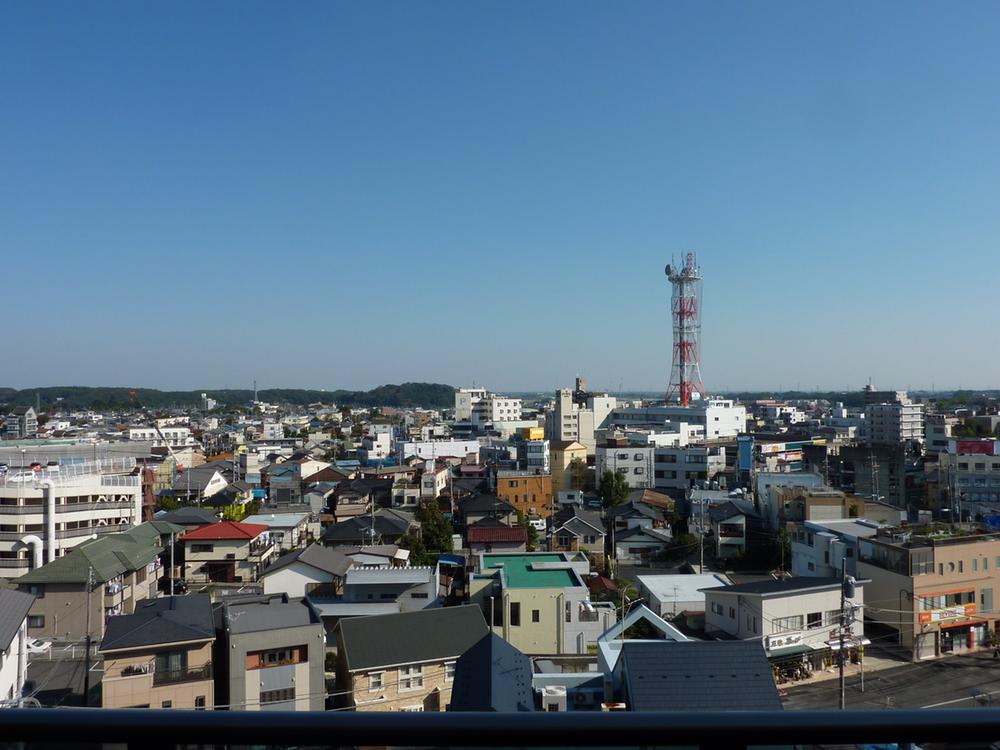 It is the scenery (daytime) from the ninth floor. View ・ Ventilation is good. 2013 October shooting
9階からの景色(昼間)です。眺望・通風良好です。平成25年10月撮影
Bathroom浴室 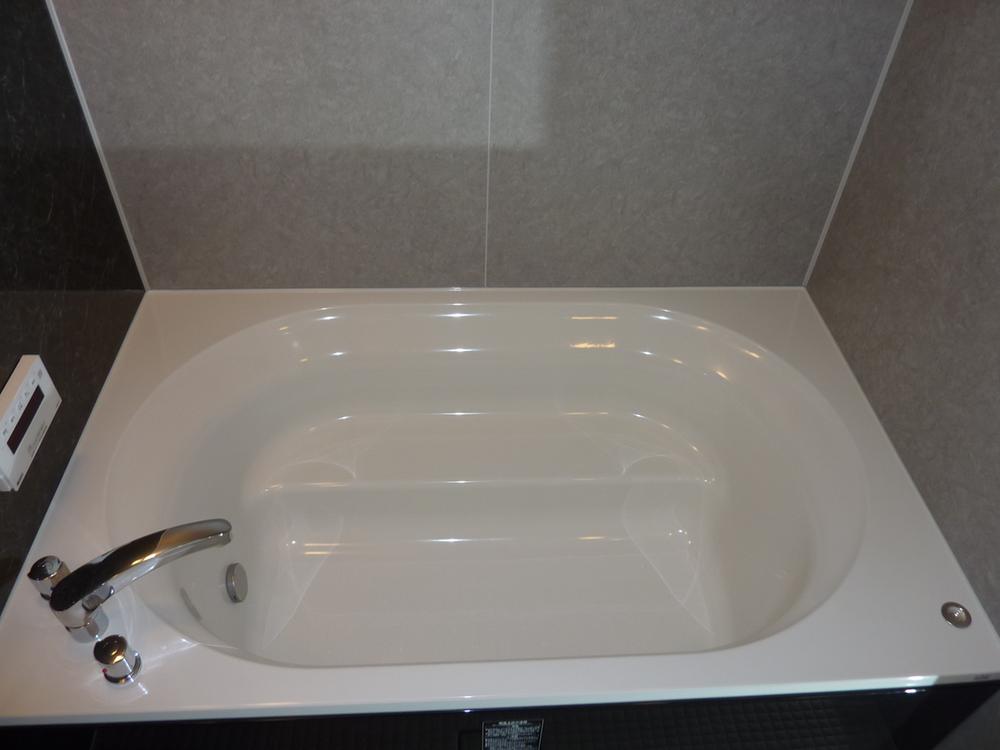 Wide bathtub (also a bathtub side we put a water faucet, Push the one-way drain plug)
ワイド浴槽(浴槽側にも水栓を付けました、プッシュワンウェイ排水栓)
Kitchenキッチン 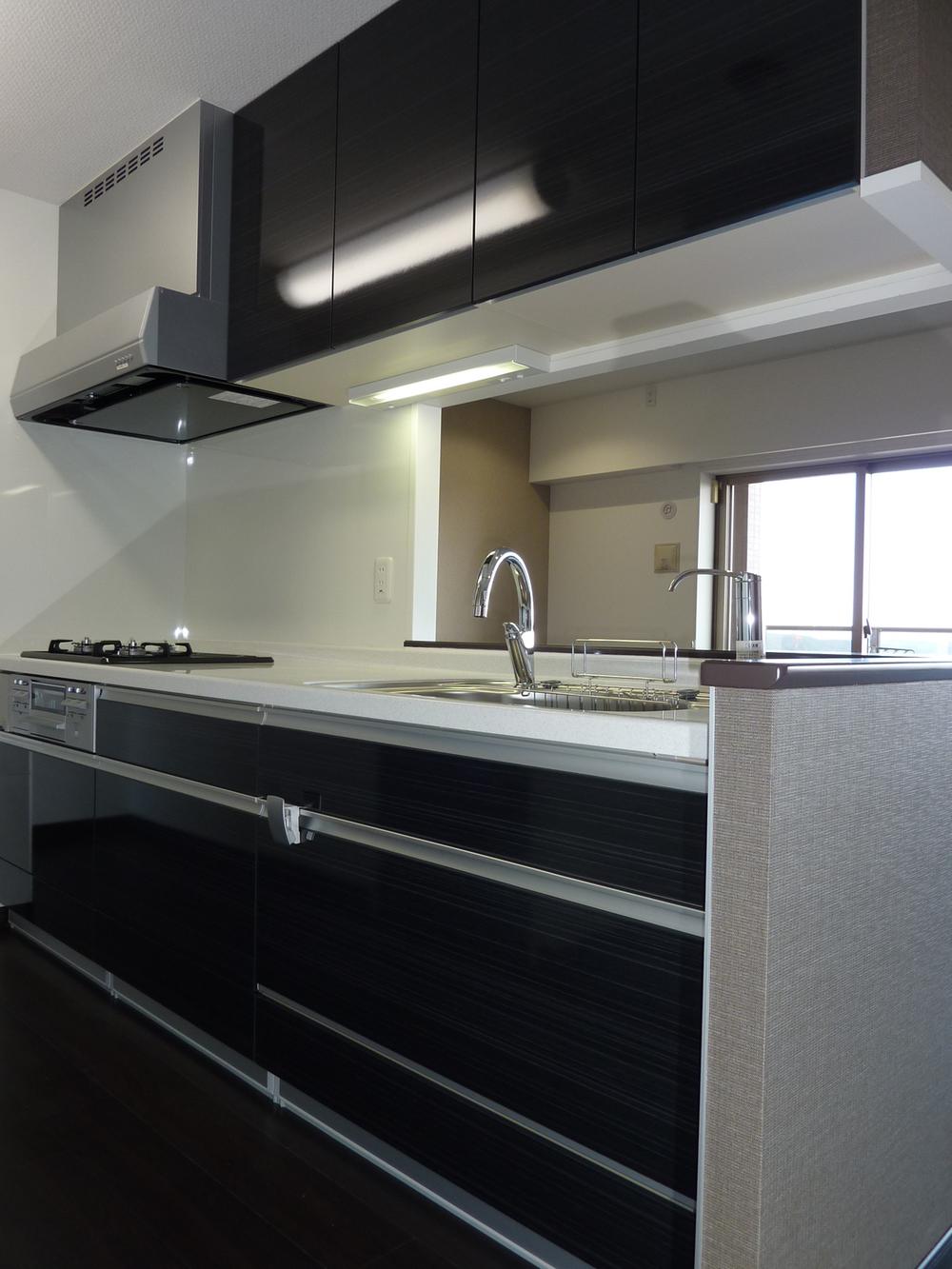 Kitchen exchange (slide storage, Human large top, Soft motion rail, Door pocket, Range hood: the same hourly rate discharge type), Replace the kitchen base light to LED2 lamp type
キッチン交換(スライド収納、人大トップ、ソフトモーションレール、ドアポケット、レンジフード:同時給排タイプ)、キッチンベースライトをLED2灯タイプに交換
Non-living roomリビング以外の居室 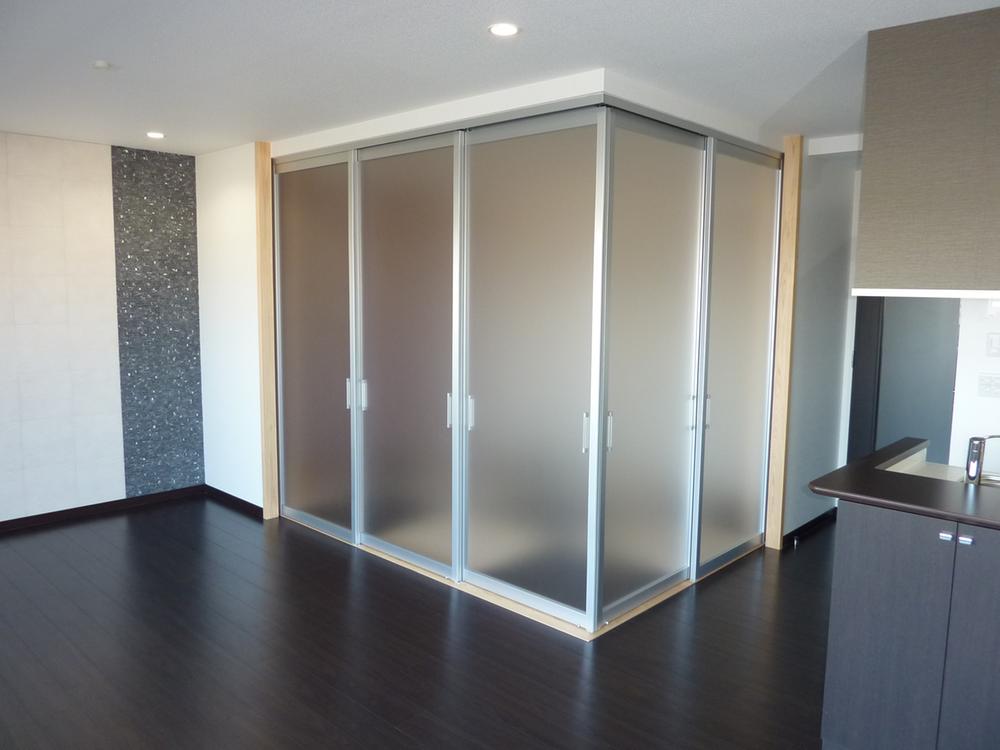 Japanese-style new (aluminum joinery), 2013 October shooting
和室新設(アルミ建具)、平成25年10月撮影
View photos from the dwelling unit住戸からの眺望写真 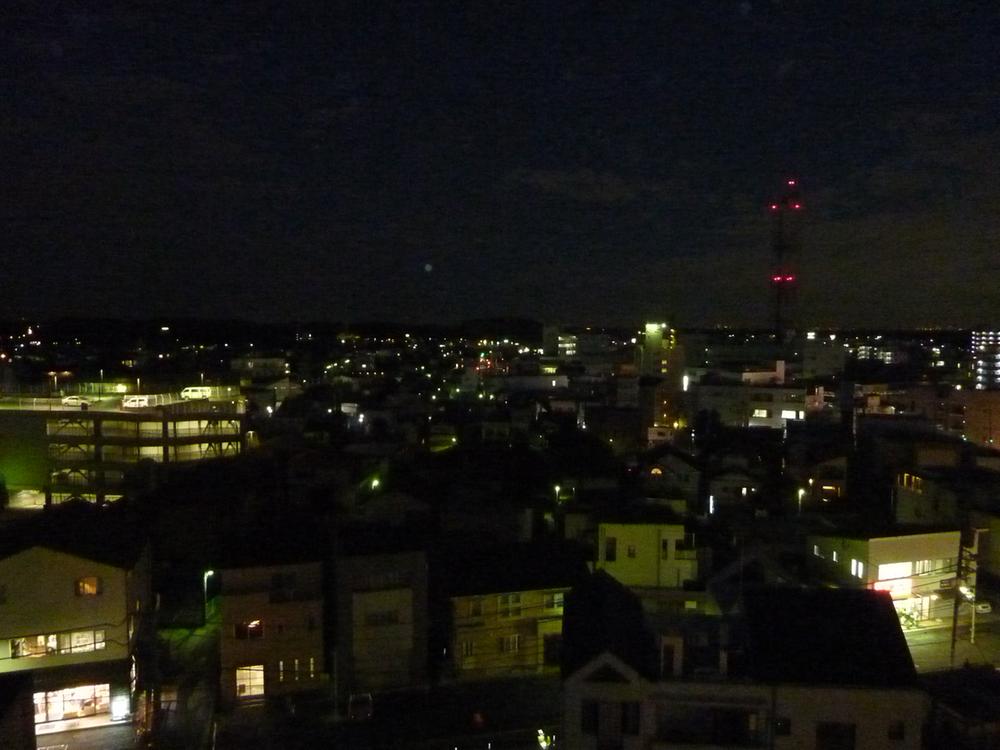 It is the scenery (night view) from the ninth floor. 2013 October shooting
9階からの景色(夜景)です。平成25年10月撮影
Kitchenキッチン 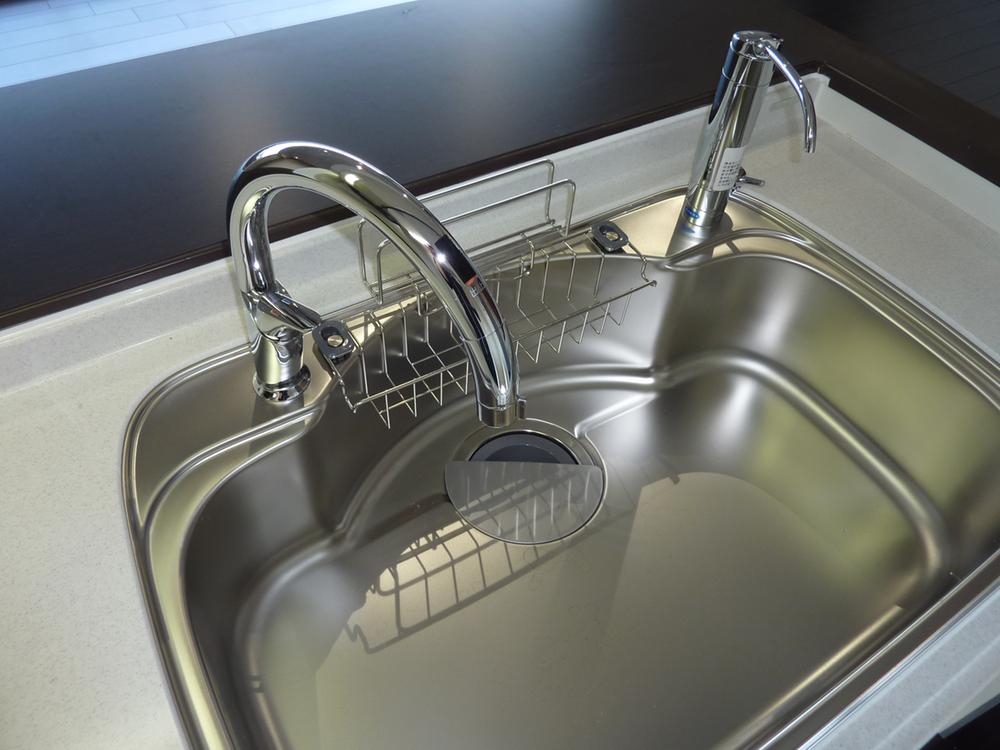 Sensor type faucets, water filter, 2013 October shooting
センサー式水栓金具、浄水器、平成25年10月撮影
Non-living roomリビング以外の居室 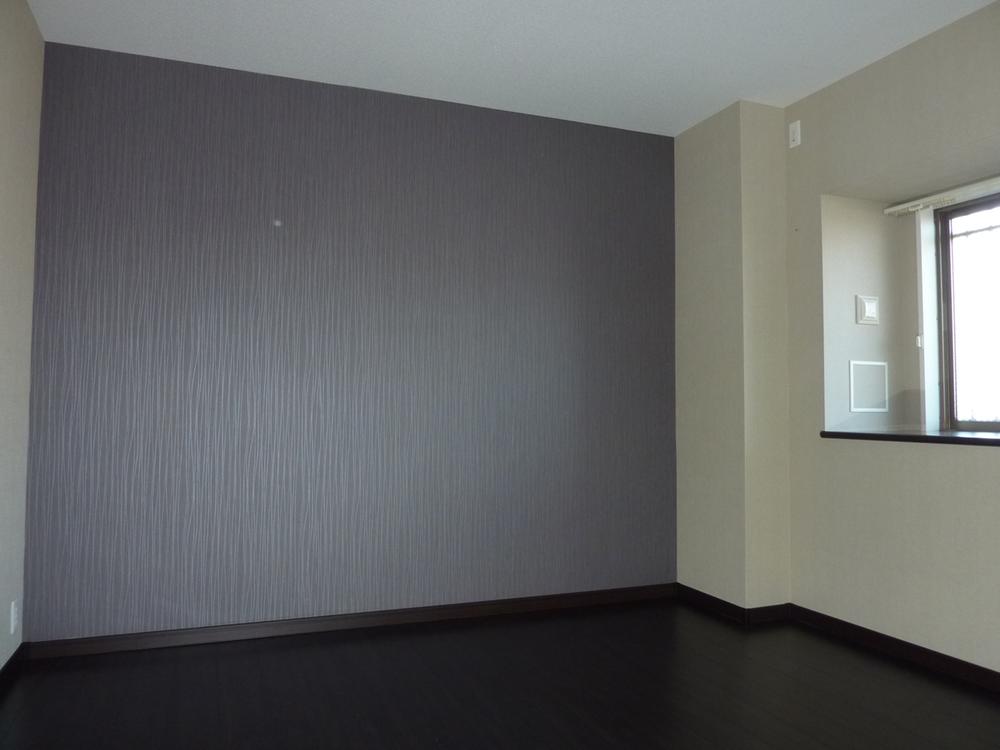 Western-style 7.1 Pledge (flooring exchange, Cross exchange), 2013 October shooting
洋室7.1帖(フローリング交換、クロス交換)、平成25年10月撮影
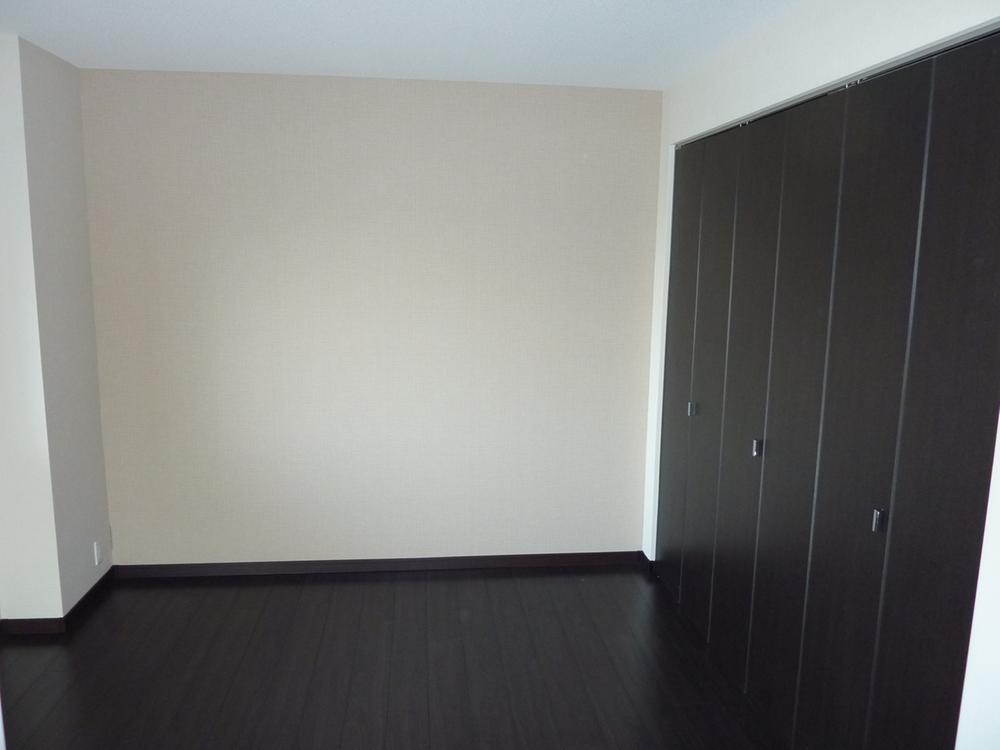 Western-style 6.5 Pledge (flooring exchange, Cross exchange), 2013 October shooting
洋室6.5帖(フローリング交換、クロス交換)、平成25年10月撮影
Location
| 




















