Used Apartments » Kanto » Saitama Prefecture » Higashimatsuyama
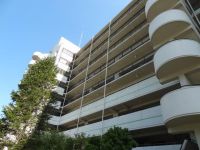 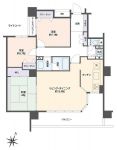
| | Saitama Prefecture Higashimatsuyama 埼玉県東松山市 |
| Tobu Tojo Line "Takasaka" bus 6 minutes Matsukazedai walk 1 minute 東武東上線「高坂」バス6分松風台歩1分 |
| □ Lush living environment, It is ideal for raising children □ 89.24 leeway of sq m 3LDK □ There are two parking spaces in the plan (both ownership, Parallel parking) □緑あふれる住環境、子育てに最適です□89.24m2のゆとりの3LDK□平面で2台駐車スペースあり(いずれも所有権、縦列駐車) |
| □ Nearby "Shofu park" ・ "Thousand years valley park" there □ There is 24-hour ventilation system □ Renovation is scheduled for completion in mid-January 2014 □ Flooring New Insect, All rooms Cross re-covering □ System Kitchen exchange, Unit bus exchange □ Toilet seat new exchange with a shower □ Joinery exchange, CF re-covering, House cleaning, etc. planned □ All rooms are equipped with lighting □近隣に「松風公園」・「千年谷公園」有り□24時間換気システム有り□リフォームは平成26年1月中旬完了予定□フローリング新規張替え、全室クロス張替え□システムキッチン交換、ユニットバス交換□シャワー付便座新規交換□建具交換、CF張替え、ハウスクリーニング等実施予定□全室照明付き |
Features pickup 特徴ピックアップ | | Parking two Allowed / Interior renovation / System kitchen / Plane parking / Leafy residential area / In a large town 駐車2台可 /内装リフォーム /システムキッチン /平面駐車場 /緑豊かな住宅地 /大型タウン内 | Property name 物件名 | | Kosaka New Town Shikinooka 高坂ニュータウン四季の丘 | Price 価格 | | 12.8 million yen 1280万円 | Floor plan 間取り | | 3LDK 3LDK | Units sold 販売戸数 | | 1 units 1戸 | Occupied area 専有面積 | | 89.24 sq m (center line of wall) 89.24m2(壁芯) | Other area その他面積 | | Balcony area: 17.26 sq m バルコニー面積:17.26m2 | Whereabouts floor / structures and stories 所在階/構造・階建 | | 1st floor / SRC8 story 1階/SRC8階建 | Completion date 完成時期(築年月) | | January 1990 1990年1月 | Address 住所 | | Saitama Prefecture Higashimatsuyama Matsukazedai 埼玉県東松山市松風台 | Traffic 交通 | | Tobu Tojo Line "Takasaka" bus 6 minutes Matsukazedai walk 1 minute 東武東上線「高坂」バス6分松風台歩1分
| Related links 関連リンク | | [Related Sites of this company] 【この会社の関連サイト】 | Person in charge 担当者より | | [Regarding this property.] Parking space two (ownership both) please examine this listing is necessary one. In mid-January 2014 will also complete renovation. By all means please consider. 【この物件について】駐車スペース2台(いずれも所有権)必要な方はぜひこの物件をご検討ください。平成26年1月中旬にはリフォームも完了いたします。ぜひご検討ください。 | Contact お問い合せ先 | | (Ltd.) My Land TEL: 0800-601-5340 [Toll free] mobile phone ・ Also available from PHS
Caller ID is not notified
Please contact the "saw SUUMO (Sumo)"
If it does not lead, If the real estate company (株)マイランドTEL:0800-601-5340【通話料無料】携帯電話・PHSからもご利用いただけます
発信者番号は通知されません
「SUUMO(スーモ)を見た」と問い合わせください
つながらない方、不動産会社の方は
| Administrative expense 管理費 | | 9751 yen / Month (consignment (commuting)) 9751円/月(委託(通勤)) | Repair reserve 修繕積立金 | | 12,619 yen / Month 1万2619円/月 | Expenses 諸費用 | | TV radio maintenance costs: 50 yen / Month, TV radio repair reserve: 300 yen / Month テレビ電波維持管理費:50円/月、テレビ電波修繕積立金:300円/月 | Time residents 入居時期 | | January 2014 2014年1月 | Whereabouts floor 所在階 | | 1st floor 1階 | Direction 向き | | Southeast 南東 | Renovation リフォーム | | January 2014 interior renovation will be completed (kitchen ・ bathroom ・ toilet ・ wall ・ floor ・ all rooms ・ All rooms Cross re-covered) 2014年1月内装リフォーム完了予定(キッチン・浴室・トイレ・壁・床・全室・全室クロス張替え) | Structure-storey 構造・階建て | | SRC8 story SRC8階建 | Site of the right form 敷地の権利形態 | | Ownership 所有権 | Use district 用途地域 | | One middle and high 1種中高 | Parking lot 駐車場 | | Sale Parking (必 purchase) (price is included in the listing price, Administrative expenses: 990 yen / Month, Repair reserve: 118 yen / Month, Mu repair Provident Fund) 分譲駐車場(必購入)(価格は物件価格に含む、管理費:990円/月、修繕積立金:118円/月、修繕積立基金無) | Company profile 会社概要 | | <Marketing alliance (agency)> Governor of Tokyo (1) No. 091717 (Ltd.) My land 106-0032 Roppongi, Minato-ku, Tokyo 1-6-1 Izumi Garden Tower <販売提携(代理)>東京都知事(1)第091717号(株)マイランド〒106-0032 東京都港区六本木1-6-1 泉ガーデンタワー | Construction 施工 | | Shimizu Corporation (Corporation) 清水建設(株) |
Local appearance photo現地外観写真 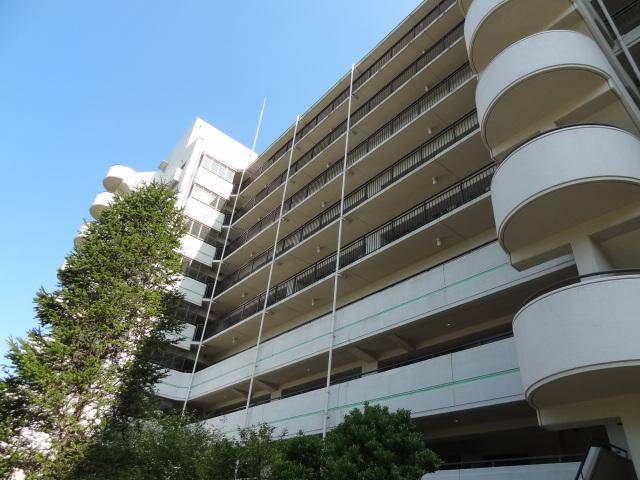 Local (12 May 2013) Shooting
現地(2013年12月)撮影
Floor plan間取り図 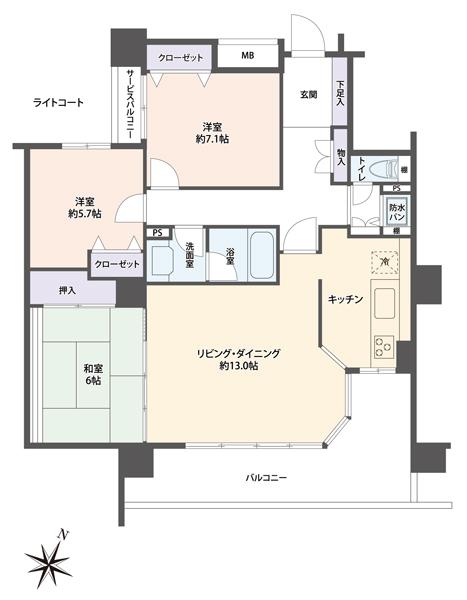 3LDK, Price 12.8 million yen, Occupied area 89.24 sq m , Will soon out on the balcony from the balcony area 17.26 sq m kitchen
3LDK、価格1280万円、専有面積89.24m2、バルコニー面積17.26m2 キッチンからバルコニーにすぐ出れます
Kitchenキッチン 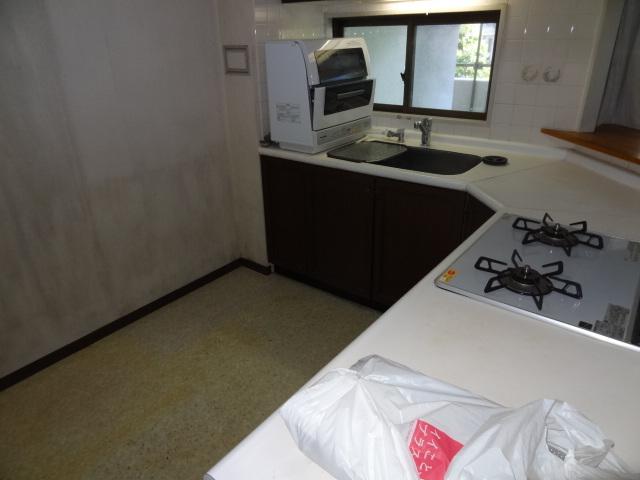 Indoor (12 May 2013) Shooting, It is a photograph of the current state. System kitchen will be a new exchange reform.
室内(2013年12月)撮影、現況の写真です。リフォームでシステムキッチンは新規交換いたします。
Livingリビング 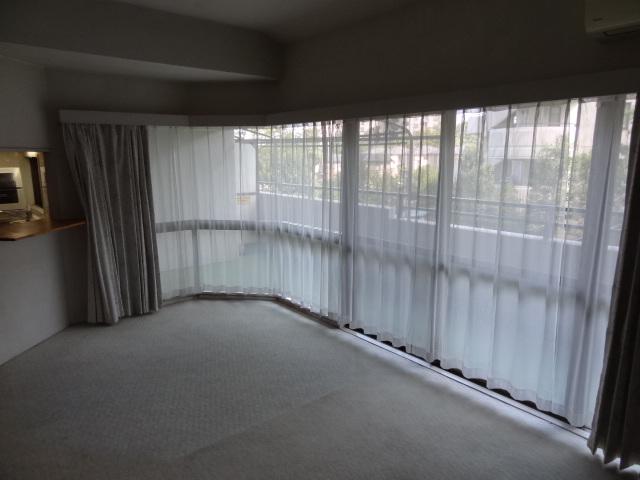 Indoor (12 May 2013) Shooting, It is a photograph of the current state. It will be the flooring in renovation. Cross also Masu Insect.
室内(2013年12月)撮影、現況の写真です。リフォームでフローリングとなります。クロスも張替えます。
Bathroom浴室 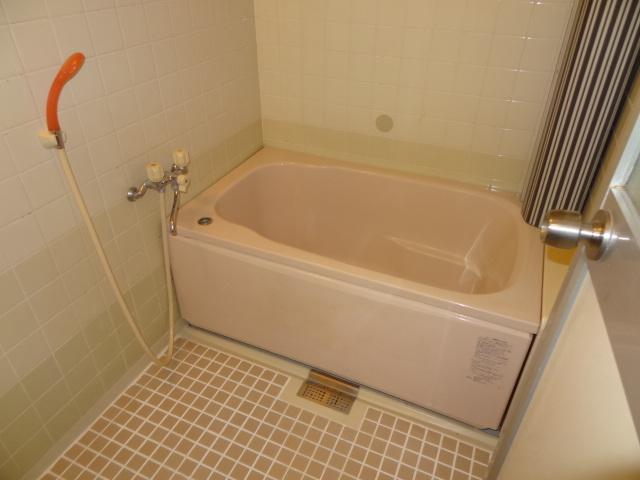 Indoor (12 May 2013) Shooting, It is a photograph of the current state. Unit bus will be a new exchange reform. Of course, it is with Reheating function.
室内(2013年12月)撮影、現況の写真です。リフォームでユニットバスは新規交換いたします。もちろん追い焚き機能付です。
Non-living roomリビング以外の居室 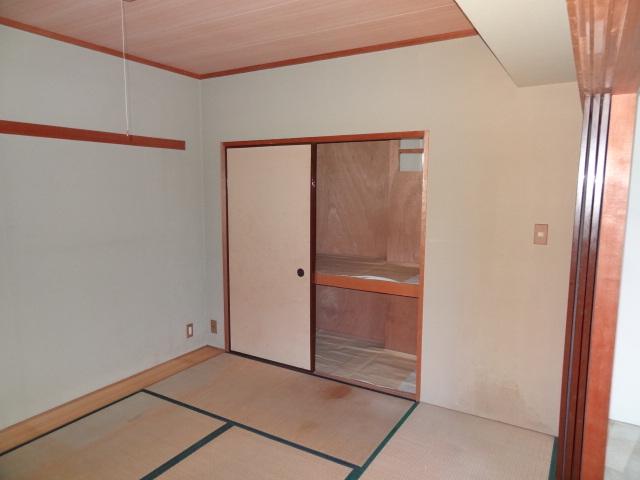 Indoor (12 May 2013) Shooting, It is the current state photo of Japanese-style room.
室内(2013年12月)撮影、和室の現況写真です。
Entranceエントランス 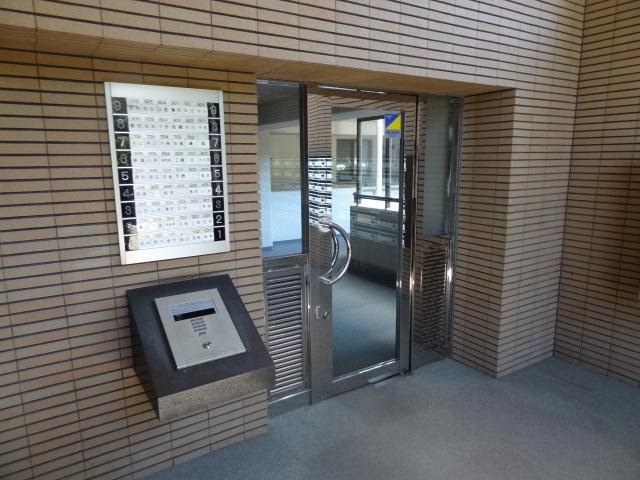 Common areas, Auto is equipped with lock.
共用部、オートロック付です。
View photos from the dwelling unit住戸からの眺望写真 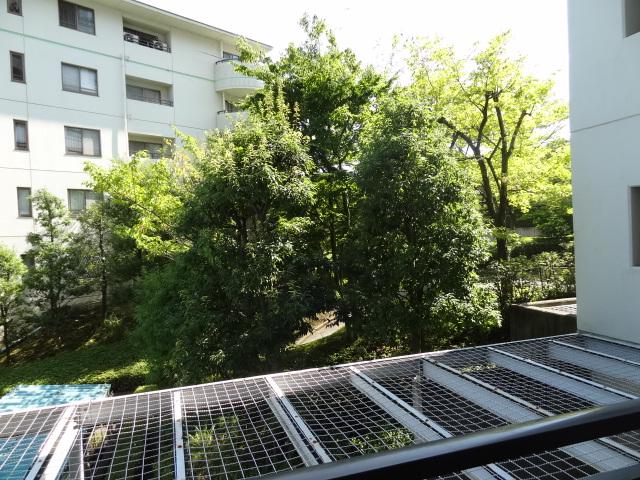 View from the site (December 2013) Shooting
現地からの眺望(2013年12月)撮影
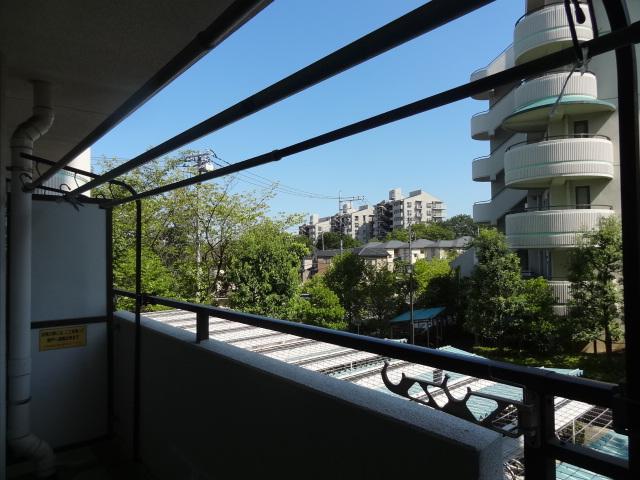 View from the site (December 2013) Shooting
現地からの眺望(2013年12月)撮影
Balconyバルコニー 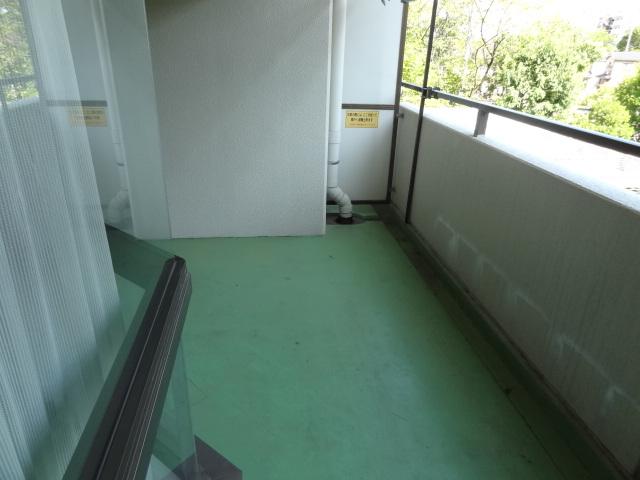 Local (12 May 2013) Shooting
現地(2013年12月)撮影
Other common areasその他共用部 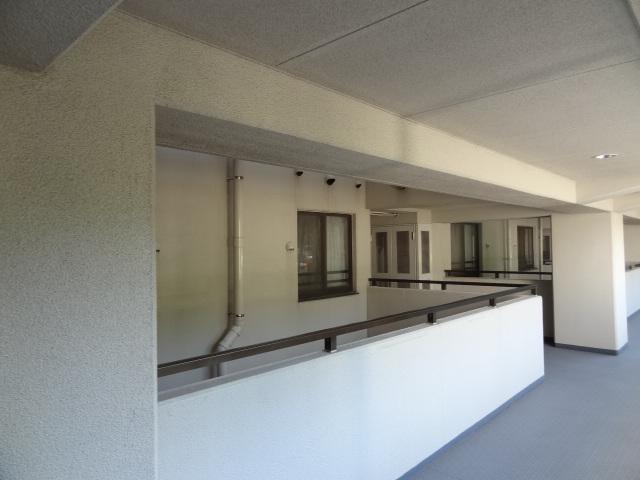 Common areas, Open corridor
共用部、開放廊下
Toiletトイレ 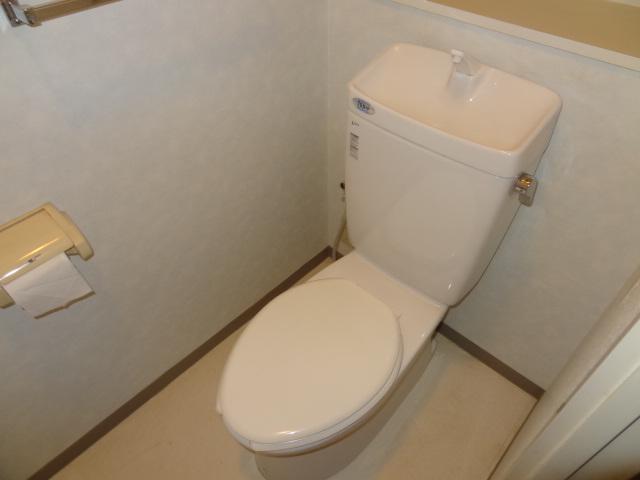 Indoor (12 May 2013) Shooting, Current state is a picture. Toilet is the new exchange plans to shower in renovation.
室内(2013年12月)撮影、現況写真です。リフォームでシャワー付トイレに新規交換予定です。
Parking lot駐車場 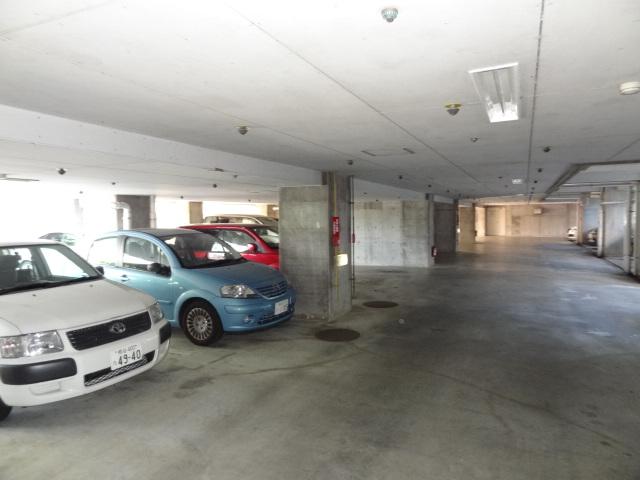 But it will be parallel parking, You can park two. Instead of the exclusive right to use, It is ownership.
縦列駐車となりますが、2台駐車できます。専用使用権ではなく、所有権です。
Location
| 













