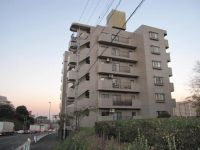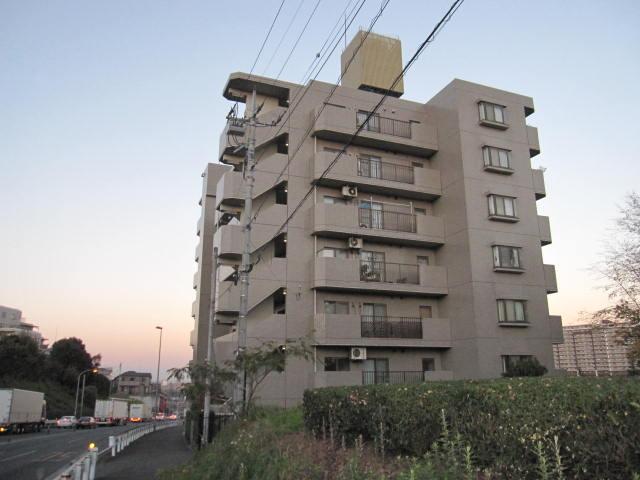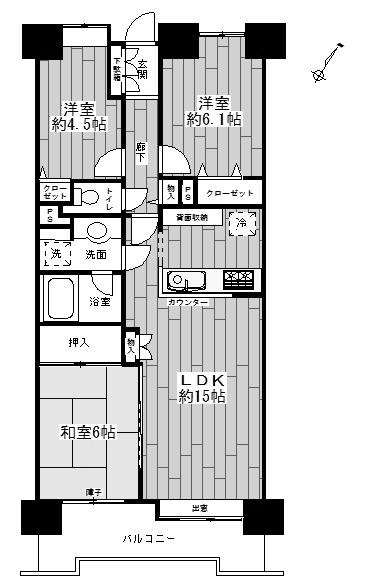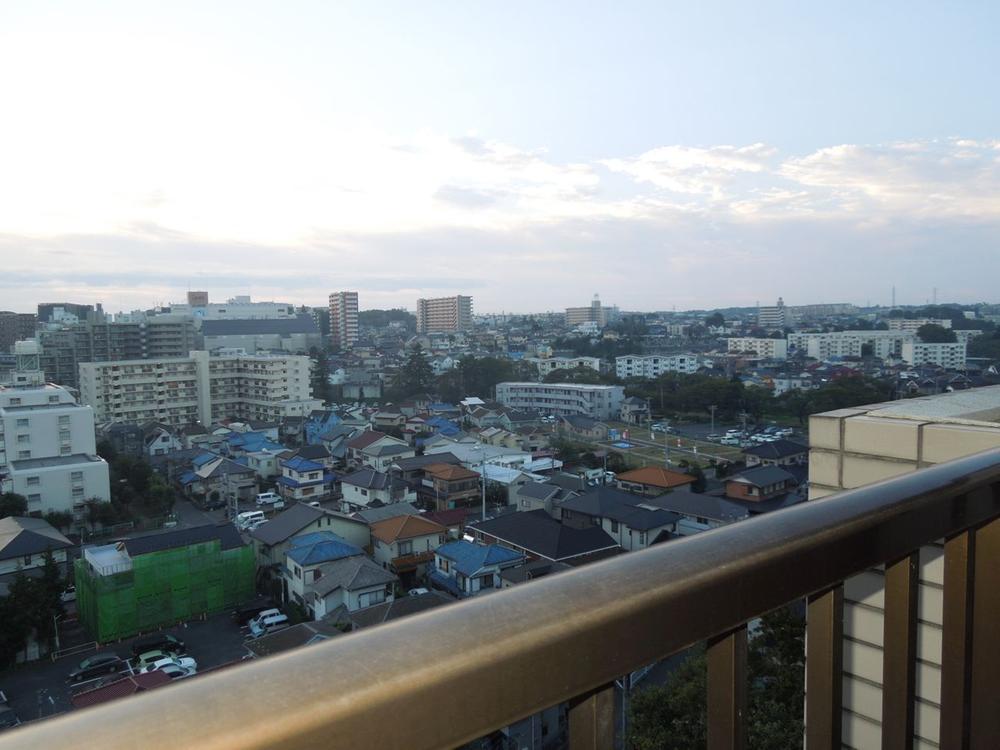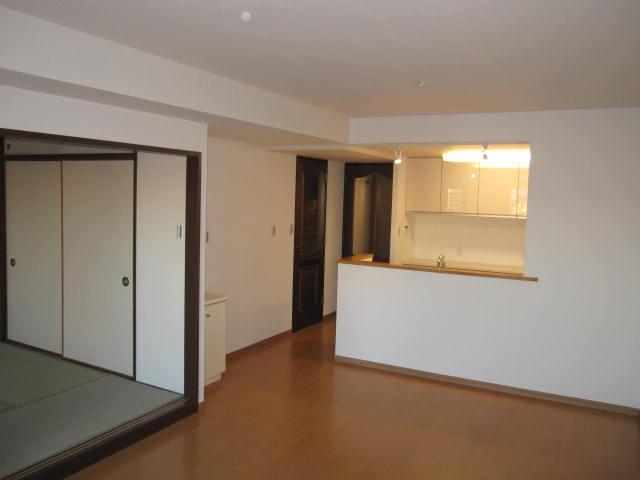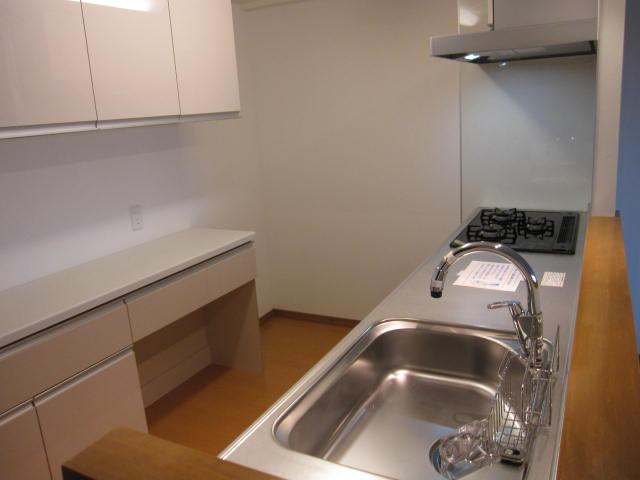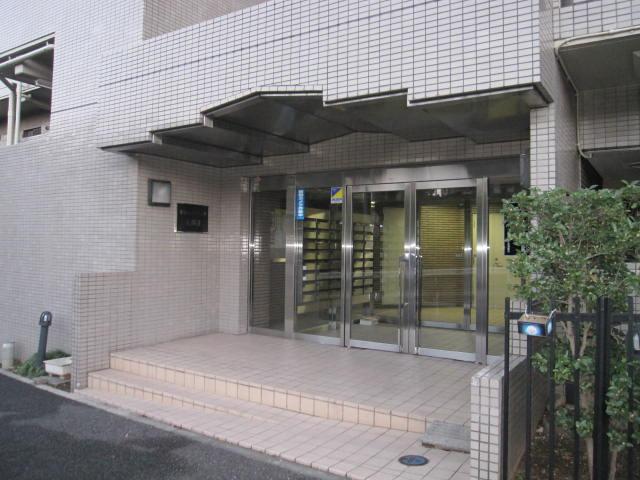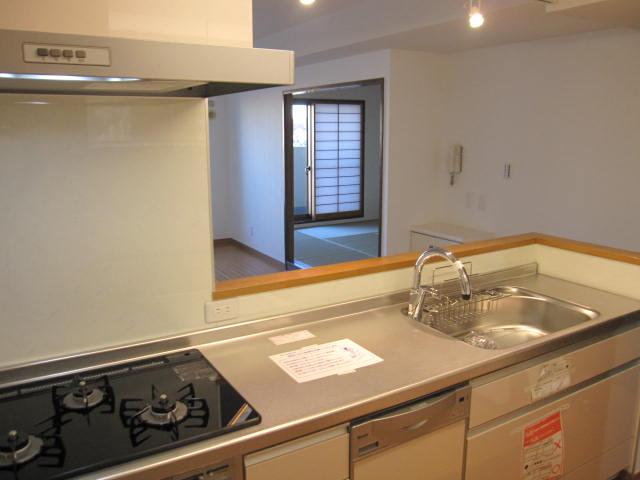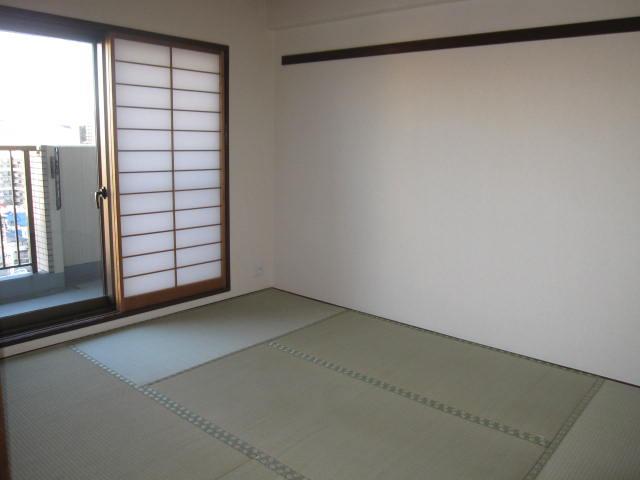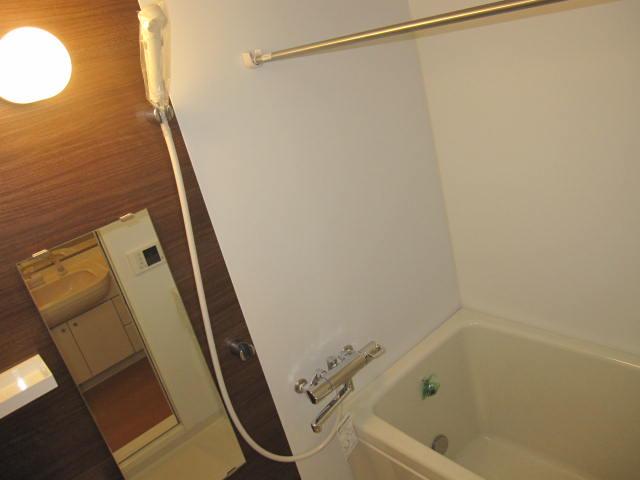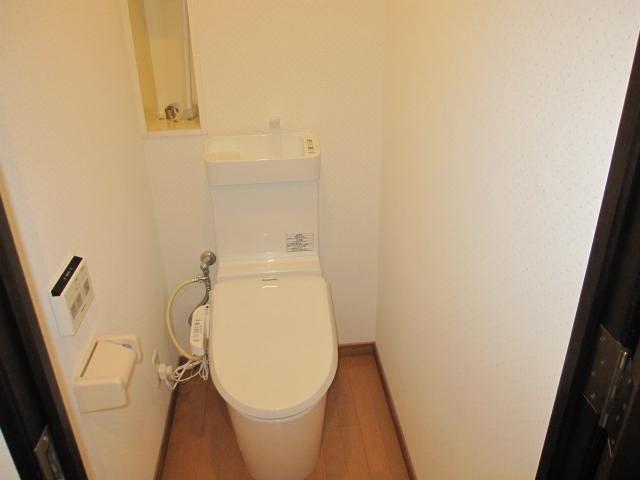|
|
Saitama Prefecture Iruma
埼玉県入間市
|
|
Seibu Ikebukuro Line "Iruma" walk 9 minutes
西武池袋線「入間市」歩9分
|
|
■ All full renovation (face-to-face kitchen set exchange Unit bus exchange Boiler replacement All rooms Cross re-covering floor flooring re-covered) toilet bidet ■ Western-style two rooms are double sash Elevation
■全フルリフォーム(対面式キッチンセット交換 ユニットバス交換 ボイラー交換 全室クロス張替え床フローリング張替え)トイレウォッシュレット■洋室2室は2重サッシ エレベ
|
|
All full renovation Good view at the top floor Hito good
全フルリフォーム 最上階で眺望良好 陽当良好
|
Features pickup 特徴ピックアップ | | Immediate Available / Interior renovation / Bathroom Dryer / LDK15 tatami mats or more / Japanese-style room / top floor ・ No upper floor / Face-to-face kitchen / Security enhancement / Wide balcony / Southeast direction / Flooring Chokawa / Elevator / Otobasu / Warm water washing toilet seat / Renovation / Mu front building / All living room flooring / Good view / Dish washing dryer 即入居可 /内装リフォーム /浴室乾燥機 /LDK15畳以上 /和室 /最上階・上階なし /対面式キッチン /セキュリティ充実 /ワイドバルコニー /東南向き /フローリング張替 /エレベーター /オートバス /温水洗浄便座 /リノベーション /前面棟無 /全居室フローリング /眺望良好 /食器洗乾燥機 |
Property name 物件名 | | Token New Heights Iruma II 東建ニューハイツ入間II |
Price 価格 | | 11.8 million yen 1180万円 |
Floor plan 間取り | | 3LDK 3LDK |
Units sold 販売戸数 | | 1 units 1戸 |
Occupied area 専有面積 | | 69.06 sq m (center line of wall) 69.06m2(壁芯) |
Other area その他面積 | | Balcony area: 9.25 sq m バルコニー面積:9.25m2 |
Whereabouts floor / structures and stories 所在階/構造・階建 | | 8th floor / RC8 floors 1 underground story 8階/RC8階地下1階建 |
Completion date 完成時期(築年月) | | July 1991 1991年7月 |
Address 住所 | | Saitama Prefecture Iruma Takakura 1 埼玉県入間市高倉1 |
Traffic 交通 | | Seibu Ikebukuro Line "Iruma" walk 9 minutes
Seibu Ikebukuro Line "Inariyamakoen" walk 25 minutes
Seibu Ikebukuro Line "bush" walk 30 minutes 西武池袋線「入間市」歩9分
西武池袋線「稲荷山公園」歩25分
西武池袋線「仏子」歩30分
|
Related links 関連リンク | | [Related Sites of this company] 【この会社の関連サイト】 |
Contact お問い合せ先 | | TEL: 04-2938-4566 Please contact as "saw SUUMO (Sumo)" TEL:04-2938-4566「SUUMO(スーモ)を見た」と問い合わせください |
Administrative expense 管理費 | | 6240 yen / Month (consignment (cyclic)) 6240円/月(委託(巡回)) |
Repair reserve 修繕積立金 | | 12,480 yen / Month 1万2480円/月 |
Expenses 諸費用 | | Peace of mind comfortable lifestyle service fee: 300 yen / Month 安心快適生活サービス料:300円/月 |
Time residents 入居時期 | | Immediate available 即入居可 |
Whereabouts floor 所在階 | | 8th floor 8階 |
Direction 向き | | Southeast 南東 |
Renovation リフォーム | | 2013 November interior renovation completed (kitchen ・ bathroom ・ toilet ・ wall ・ floor ・ all rooms ・ Full renovation) 2013年11月内装リフォーム済(キッチン・浴室・トイレ・壁・床・全室・フルリフォーム) |
Structure-storey 構造・階建て | | RC8 floors 1 underground story RC8階地下1階建 |
Site of the right form 敷地の権利形態 | | Ownership 所有権 |
Use district 用途地域 | | Quasi-residence 準住居 |
Company profile 会社概要 | | <Seller> Saitama Governor (2) No. 018850 (with) walking housing Yubinbango359-1141 Tokorozawa Prefecture Kotesashi cho 3-31-20 <売主>埼玉県知事(2)第018850号(有)アルクハウジング〒359-1141 埼玉県所沢市小手指町3-31-20 |
Construction 施工 | | (Ltd.) Asanuma Corporation (株)浅沼組 |
