Used Apartments » Kanto » Saitama Prefecture » Iruma
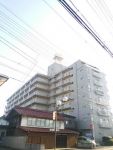 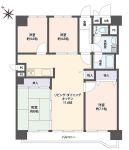
| | Saitama Prefecture Iruma 埼玉県入間市 |
| Seibu Ikebukuro Line "Iruma" walk 13 minutes 西武池袋線「入間市」歩13分 |
| □ Limited express train stop station "Iruma" station walk 13 minutes of good location □ Spacious 4LDK of 80.01 sq m □ Rare floor plan of the balcony side 3 room □ Pet breeding Allowed (bylaws there) □特急停車駅「入間市」駅徒歩13分の好立地□80.01m2の広々した4LDK□バルコニー側3部屋の希少間取り□ペット飼育可(細則有り) |
| □ Immediate Available, Current Status BASIS buying and selling □ The remaining feature is not a current vacancy □ House cleaning Performed □即入居可、現況有姿売買□現在空室で残地物はありません□ハウスクリーニング実施済み |
Features pickup 特徴ピックアップ | | Immediate Available / Flat to the station / Japanese-style room / Pets Negotiable / Flat terrain 即入居可 /駅まで平坦 /和室 /ペット相談 /平坦地 | Property name 物件名 | | [Low-price bargain properties] Castle Iruma 【低価格お買得物件】キャッスル入間 | Price 価格 | | 7.8 million yen 780万円 | Floor plan 間取り | | 4LDK 4LDK | Units sold 販売戸数 | | 1 units 1戸 | Total units 総戸数 | | 70 units 70戸 | Occupied area 専有面積 | | 80.01 sq m (center line of wall) 80.01m2(壁芯) | Other area その他面積 | | Balcony area: 6.75 sq m バルコニー面積:6.75m2 | Whereabouts floor / structures and stories 所在階/構造・階建 | | 1st floor / RC8 story 1階/RC8階建 | Completion date 完成時期(築年月) | | July 1983 1983年7月 | Address 住所 | | Saitama Prefecture Iruma Ogimachiya 1 埼玉県入間市扇町屋1 | Traffic 交通 | | Seibu Ikebukuro Line "Iruma" walk 13 minutes 西武池袋線「入間市」歩13分
| Related links 関連リンク | | [Related Sites of this company] 【この会社の関連サイト】 | Person in charge 担当者より | | [Regarding this property.] In the good location of Iruma Station walk 13 minutes, Rare floor plan with three rooms on the balcony side 4LDK (80.01 sq m) is this price. By all means please consider. We also welcome inquiries. 【この物件について】入間市駅徒歩13分の好立地で、バルコニー側に3室ある希少間取りの4LDK(80.01m2)がこの価格です。ぜひご検討ください。お問い合わせ等もお待ちしております。 | Contact お問い合せ先 | | (Ltd.) My Land TEL: 0800-601-5340 [Toll free] mobile phone ・ Also available from PHS
Caller ID is not notified
Please contact the "saw SUUMO (Sumo)"
If it does not lead, If the real estate company (株)マイランドTEL:0800-601-5340【通話料無料】携帯電話・PHSからもご利用いただけます
発信者番号は通知されません
「SUUMO(スーモ)を見た」と問い合わせください
つながらない方、不動産会社の方は
| Administrative expense 管理費 | | 10,680 yen / Month (consignment (commuting)) 1万680円/月(委託(通勤)) | Repair reserve 修繕積立金 | | 17,540 yen / Month 1万7540円/月 | Time residents 入居時期 | | Immediate available 即入居可 | Whereabouts floor 所在階 | | 1st floor 1階 | Direction 向き | | Southwest 南西 | Structure-storey 構造・階建て | | RC8 story RC8階建 | Site of the right form 敷地の権利形態 | | Ownership 所有権 | Use district 用途地域 | | Commerce 商業 | Parking lot 駐車場 | | Sky Mu 空無 | Company profile 会社概要 | | <Marketing alliance (agency)> Governor of Tokyo (1) No. 091717 (Ltd.) My land 106-0032 Roppongi, Minato-ku, Tokyo 1-6-1 Izumi Garden Tower <販売提携(代理)>東京都知事(1)第091717号(株)マイランド〒106-0032 東京都港区六本木1-6-1 泉ガーデンタワー | Construction 施工 | | (Ltd.) Kumagai Gumi Co., Ltd. (株)熊谷組 |
Local appearance photo現地外観写真 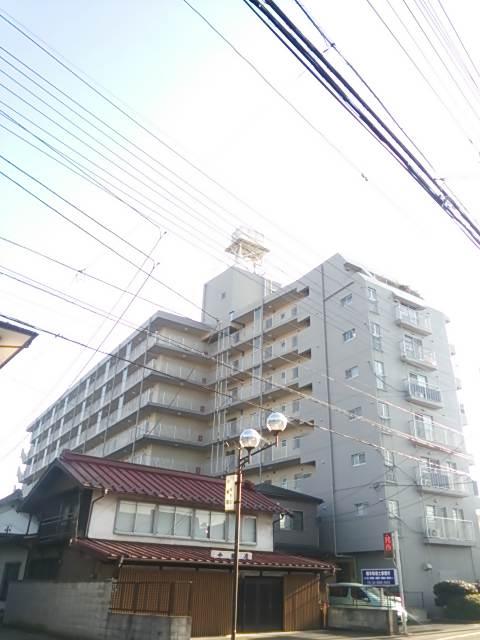 Local (12 May 2013) Shooting
現地(2013年12月)撮影
Floor plan間取り図 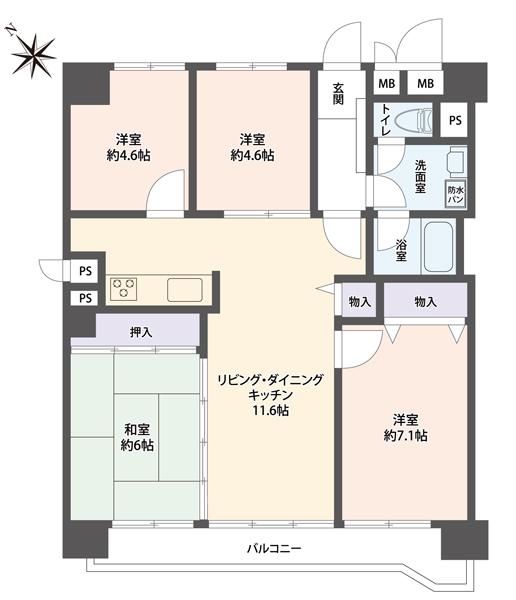 4LDK, Price 7.8 million yen, Occupied area 80.01 sq m , Balcony area 6.75 sq m
4LDK、価格780万円、専有面積80.01m2、バルコニー面積6.75m2
Bathroom浴室 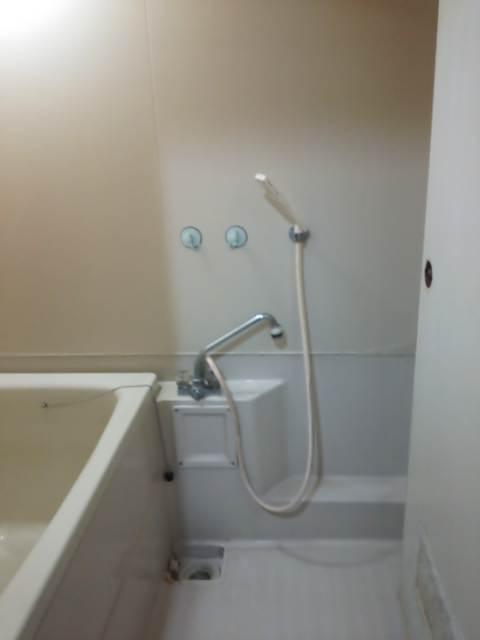 Indoor (12 May 2013) Shooting
室内(2013年12月)撮影
Livingリビング 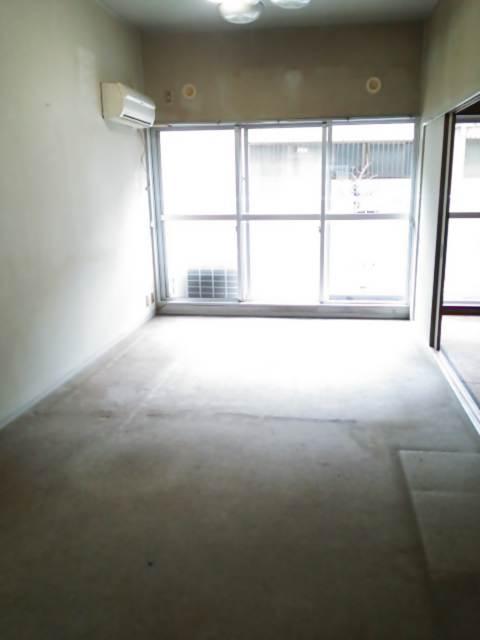 Indoor (12 May 2013) Shooting
室内(2013年12月)撮影
Kitchenキッチン 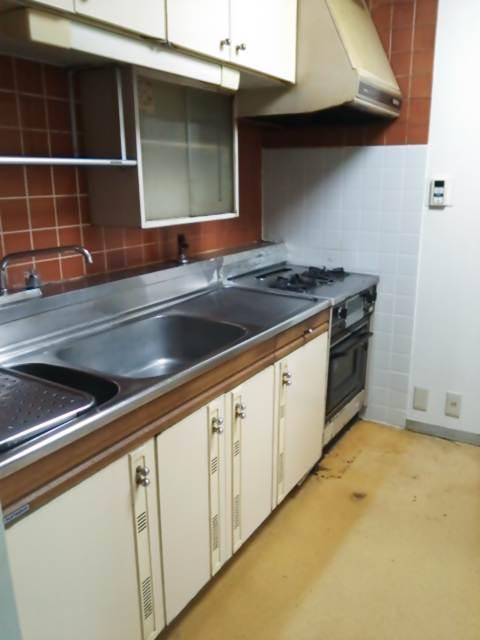 Indoor (12 May 2013) Shooting
室内(2013年12月)撮影
Wash basin, toilet洗面台・洗面所 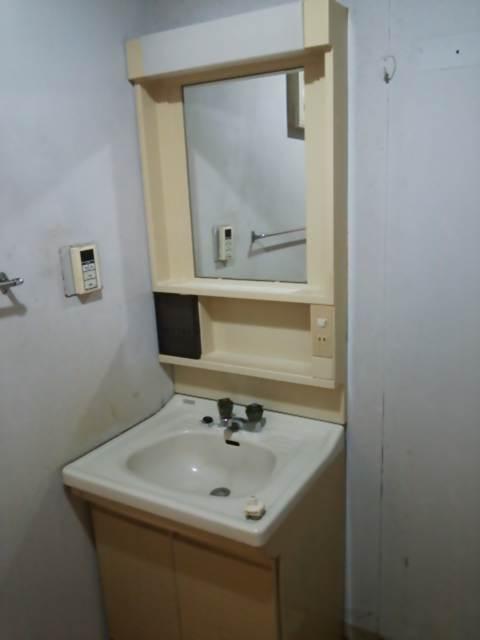 Local (12 May 2013) Shooting
現地(2013年12月)撮影
Toiletトイレ 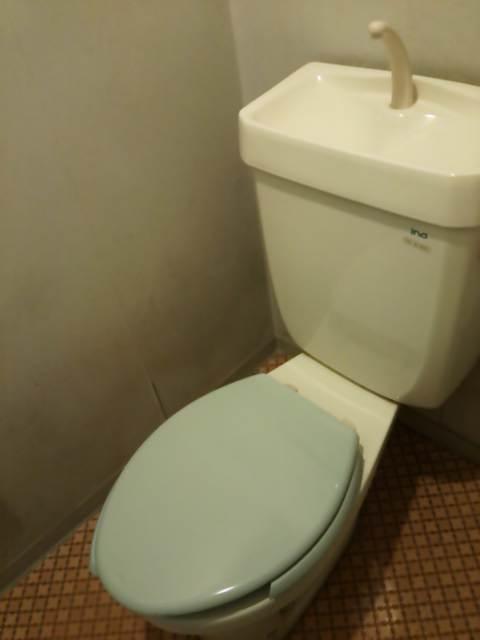 Indoor (12 May 2013) Shooting
室内(2013年12月)撮影
Non-living roomリビング以外の居室 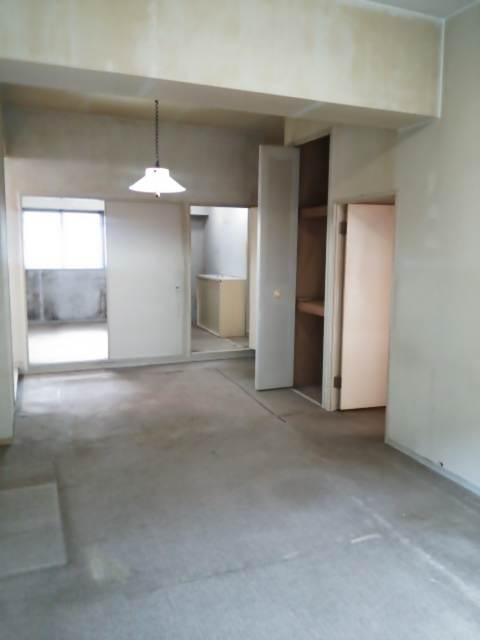 Indoor (12 May 2013) Shooting
室内(2013年12月)撮影
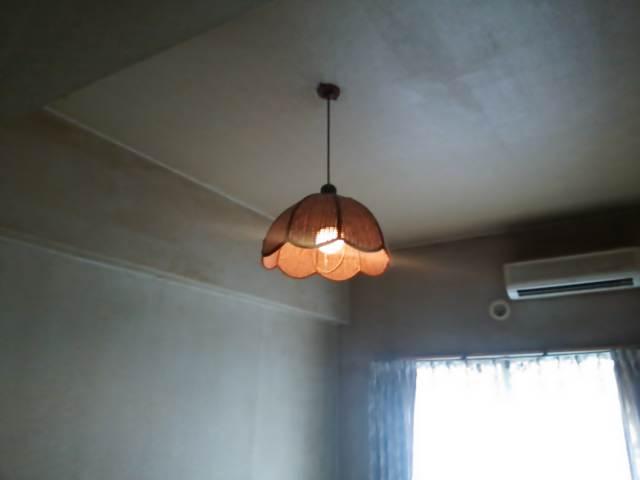 Indoor (11 May 2013) Shooting
室内(2013年11月)撮影
Entranceエントランス 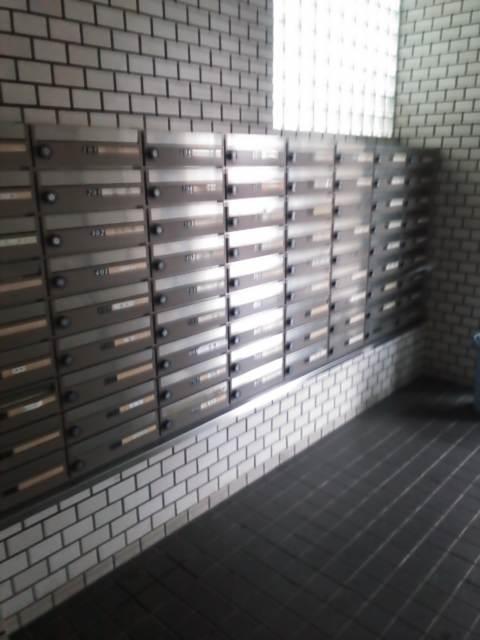 Common areas
共用部
View photos from the dwelling unit住戸からの眺望写真 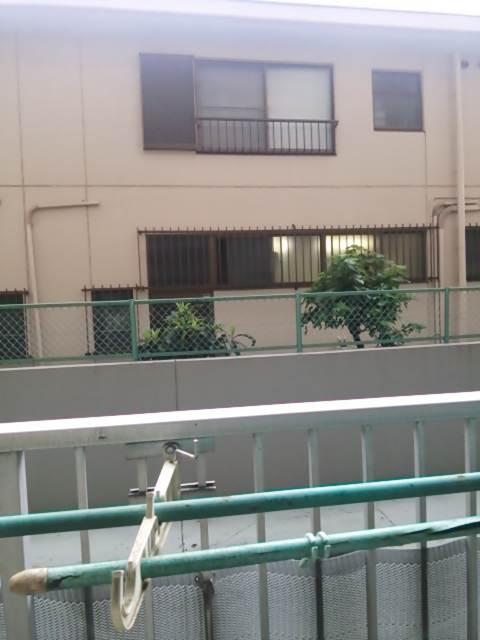 View from the site (November 2013) Shooting
現地からの眺望(2013年11月)撮影
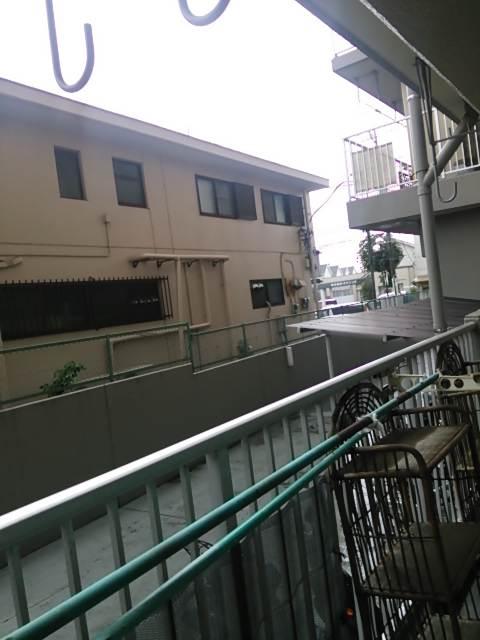 View from the site (November 2013) Shooting
現地からの眺望(2013年11月)撮影
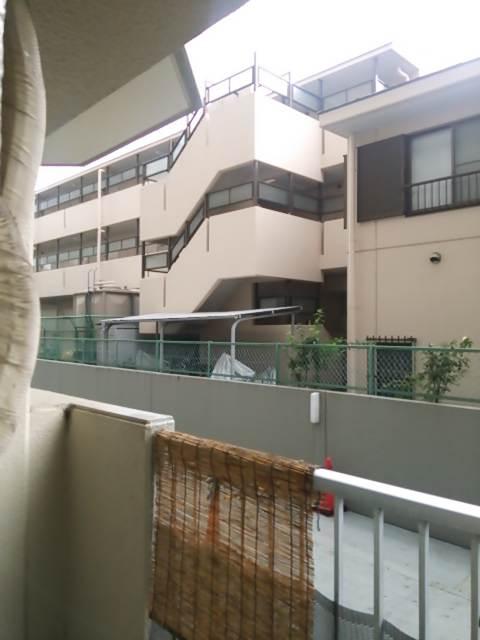 View from the site (November 2013) Shooting
現地からの眺望(2013年11月)撮影
Location
| 













