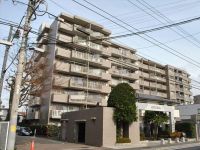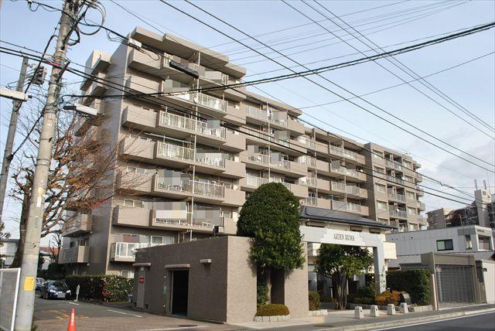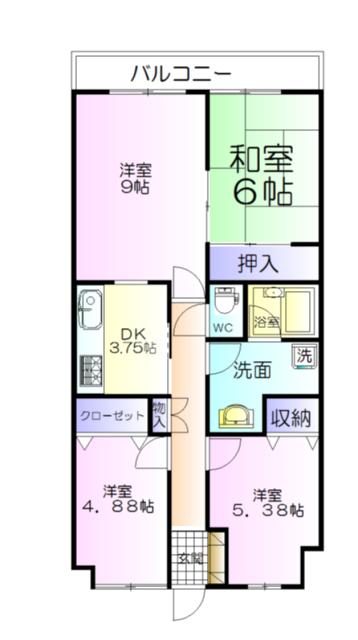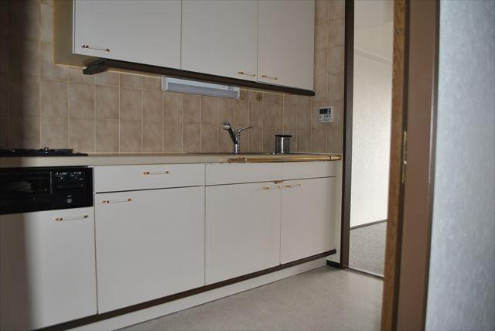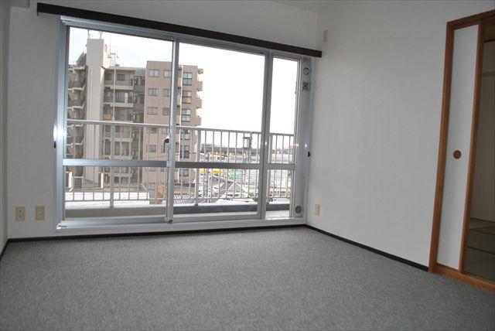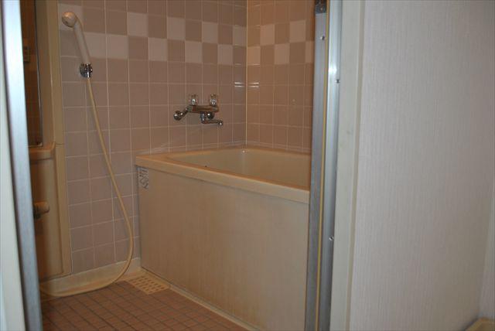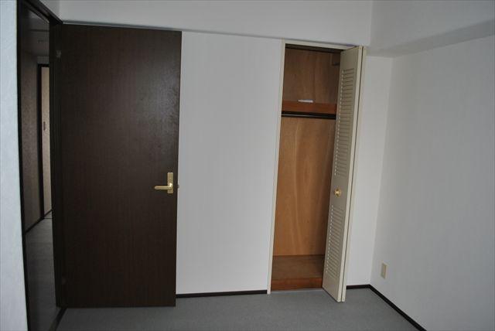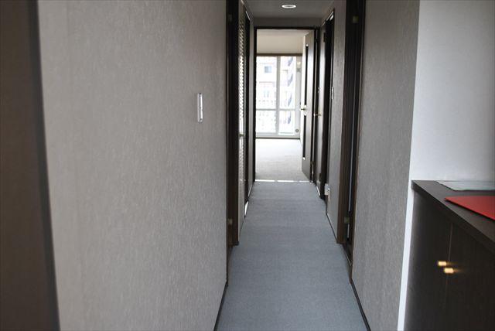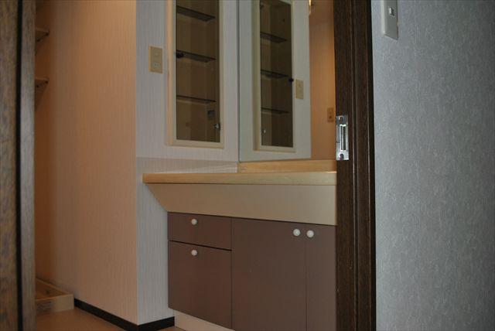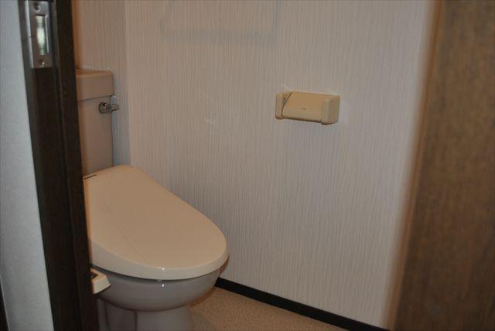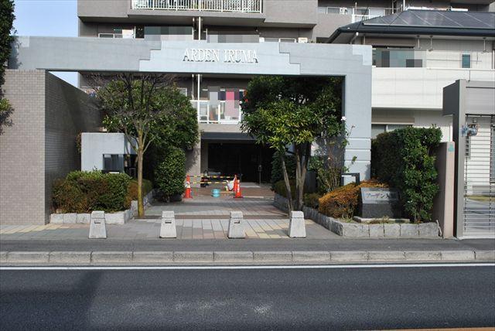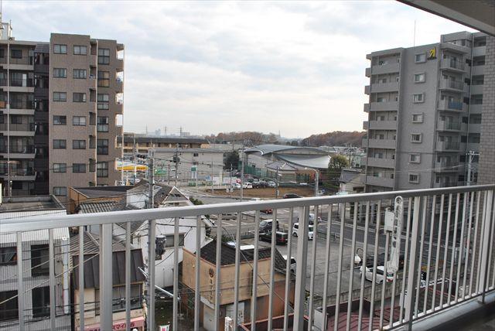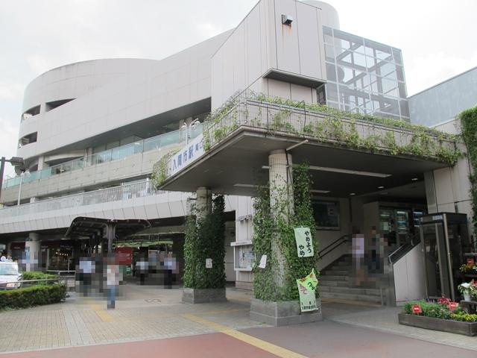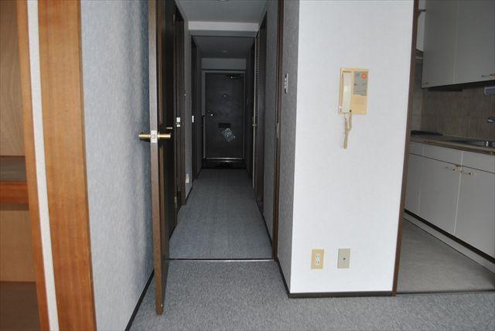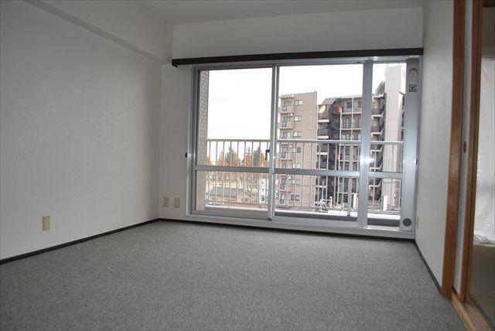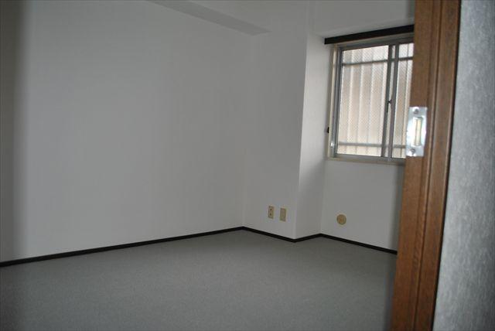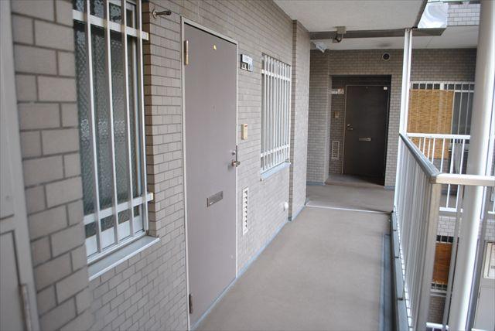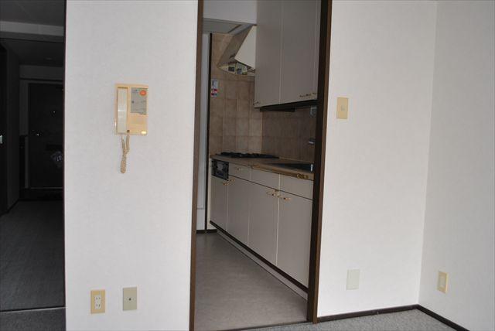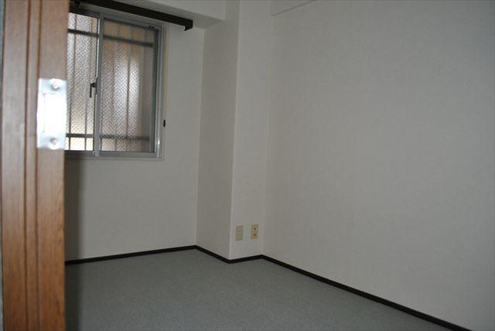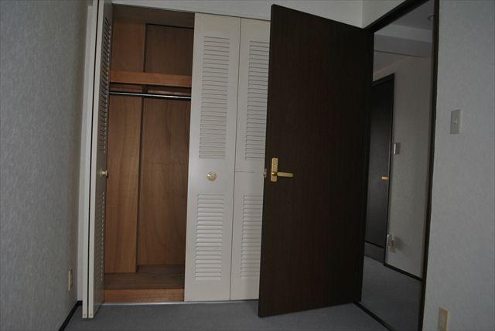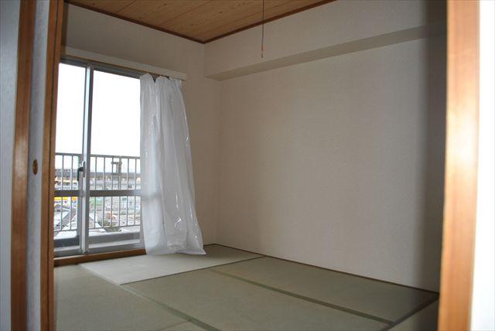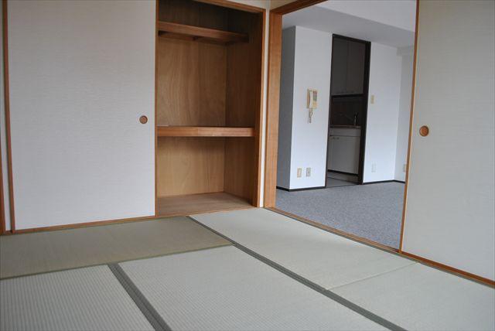|
|
Saitama Prefecture Iruma
埼玉県入間市
|
|
Seibu Ikebukuro Line "Iruma" walk 13 minutes
西武池袋線「入間市」歩13分
|
|
Limited express train stop station "Iruma" station walk 13 minutes! Within a 5-minute walk to the city hall and civic gymnasium, There are such as in a library, Living environment is good
特急停車駅「入間市」駅徒歩13分!徒歩5分圏内に市役所や市民体育館、図書館などがあり、生活環境良好です
|
|
◆ Pets Allowed (with detailed regulations) ◆ Auto-lock of peace of mind ◆ Station 13-minute walk ◆ 5 floor of every good view ◆ Living environment favorable
◆ペット可(細則あり)◆安心のオートロック◆駅徒歩13分◆5階部分につき眺望良好◆生活環境良好
|
Features pickup 特徴ピックアップ | | All room storage / Japanese-style room / Pets Negotiable 全居室収納 /和室 /ペット相談 |
Property name 物件名 | | Arden Iruma アーデン入間 |
Price 価格 | | 12.3 million yen 1230万円 |
Floor plan 間取り | | 3LDK 3LDK |
Units sold 販売戸数 | | 1 units 1戸 |
Occupied area 専有面積 | | 63.8 sq m (center line of wall) 63.8m2(壁芯) |
Other area その他面積 | | Balcony area: 1 sq m バルコニー面積:1m2 |
Whereabouts floor / structures and stories 所在階/構造・階建 | | 5th floor / RC8-story part SRC 5階/RC8階建一部SRC |
Completion date 完成時期(築年月) | | December 1989 1989年12月 |
Address 住所 | | Saitama Prefecture Iruma Toyooka 5 埼玉県入間市豊岡5 |
Traffic 交通 | | Seibu Ikebukuro Line "Iruma" walk 13 minutes
Seibu Ikebukuro Line "Inariyamakoen" walk 23 minutes
Seibu Ikebukuro Line "Musashi Fujisawa" walk 31 minutes 西武池袋線「入間市」歩13分
西武池袋線「稲荷山公園」歩23分
西武池袋線「武蔵藤沢」歩31分
|
Related links 関連リンク | | [Related Sites of this company] 【この会社の関連サイト】 |
Person in charge 担当者より | | Person in charge of Sakai Ayumi Age: 20s bright, Vigorously, Gently we will correspond! 担当者酒井 亜由美年齢:20代明るく、元気に、優しく対応致します! |
Contact お問い合せ先 | | TEL: 0800-603-7673 [Toll free] mobile phone ・ Also available from PHS
Caller ID is not notified
Please contact the "saw SUUMO (Sumo)"
If it does not lead, If the real estate company TEL:0800-603-7673【通話料無料】携帯電話・PHSからもご利用いただけます
発信者番号は通知されません
「SUUMO(スーモ)を見た」と問い合わせください
つながらない方、不動産会社の方は
|
Administrative expense 管理費 | | 11,600 yen / Month (consignment (resident)) 1万1600円/月(委託(常駐)) |
Repair reserve 修繕積立金 | | 10,270 yen / Month 1万270円/月 |
Time residents 入居時期 | | Consultation 相談 |
Whereabouts floor 所在階 | | 5th floor 5階 |
Direction 向き | | South 南 |
Overview and notices その他概要・特記事項 | | Contact: Sakai Ayumi 担当者:酒井 亜由美 |
Structure-storey 構造・階建て | | RC8-story part SRC RC8階建一部SRC |
Site of the right form 敷地の権利形態 | | Ownership 所有権 |
Use district 用途地域 | | Commerce 商業 |
Parking lot 駐車場 | | Sky Mu 空無 |
Company profile 会社概要 | | <Mediation> Saitama Governor (2) No. 021057 (Corporation) Prefecture Building Lots and Buildings Transaction Business Association (Corporation) metropolitan area real estate Fair Trade Council member Century 21 (Ltd.) Ah Crest Yubinbango359-1141 Tokorozawa Prefecture Kotesashi cho 4-10-1 <仲介>埼玉県知事(2)第021057号(公社)埼玉県宅地建物取引業協会会員 (公社)首都圏不動産公正取引協議会加盟センチュリー21(株)アークレスト〒359-1141 埼玉県所沢市小手指町4-10-1 |
