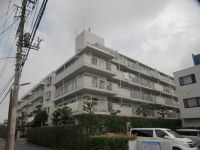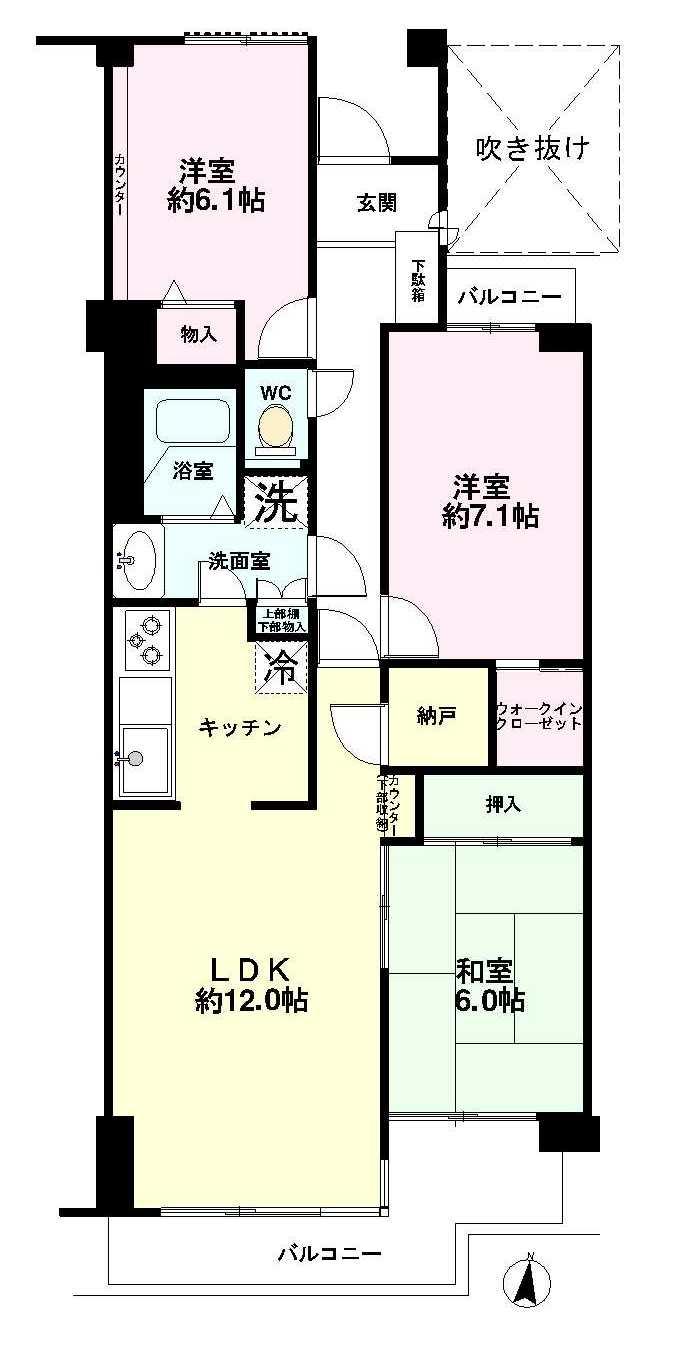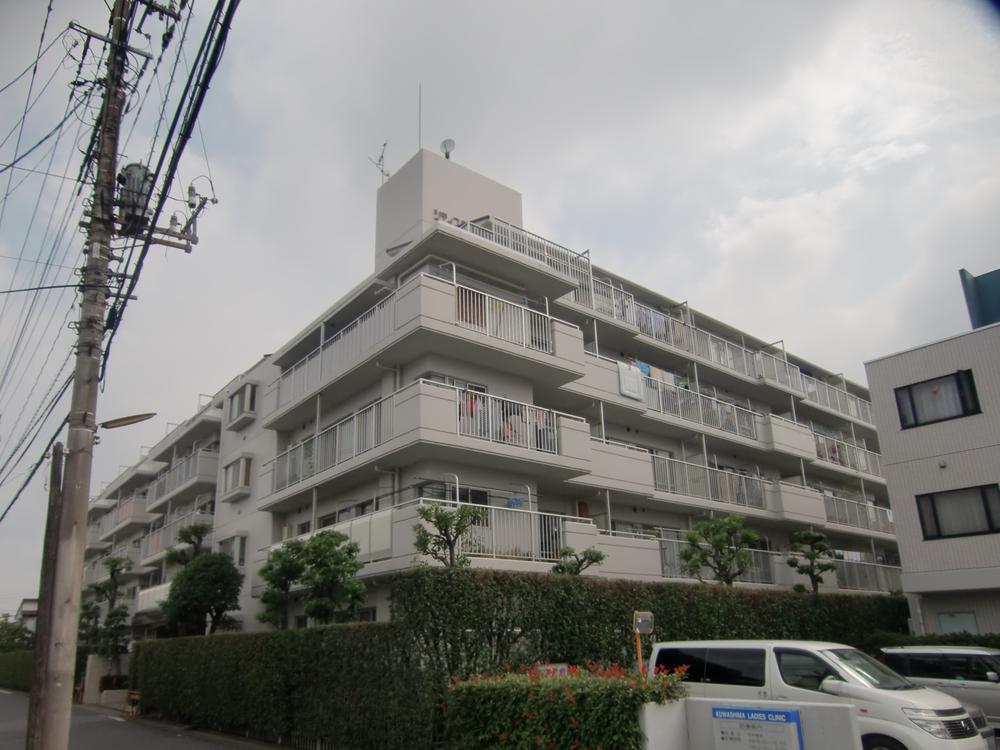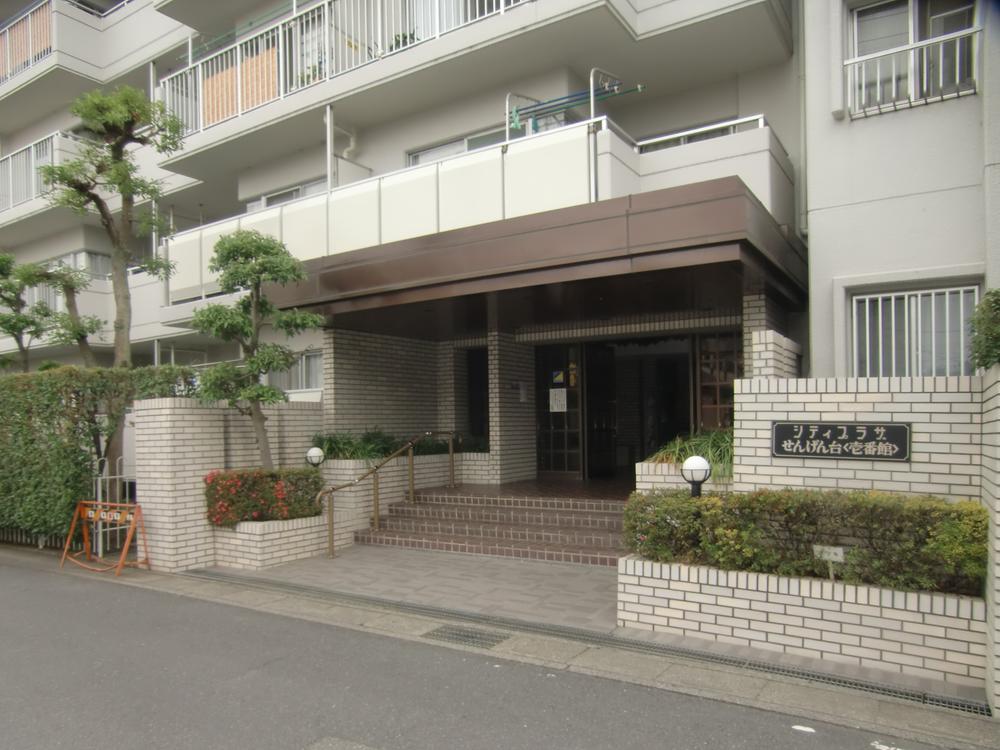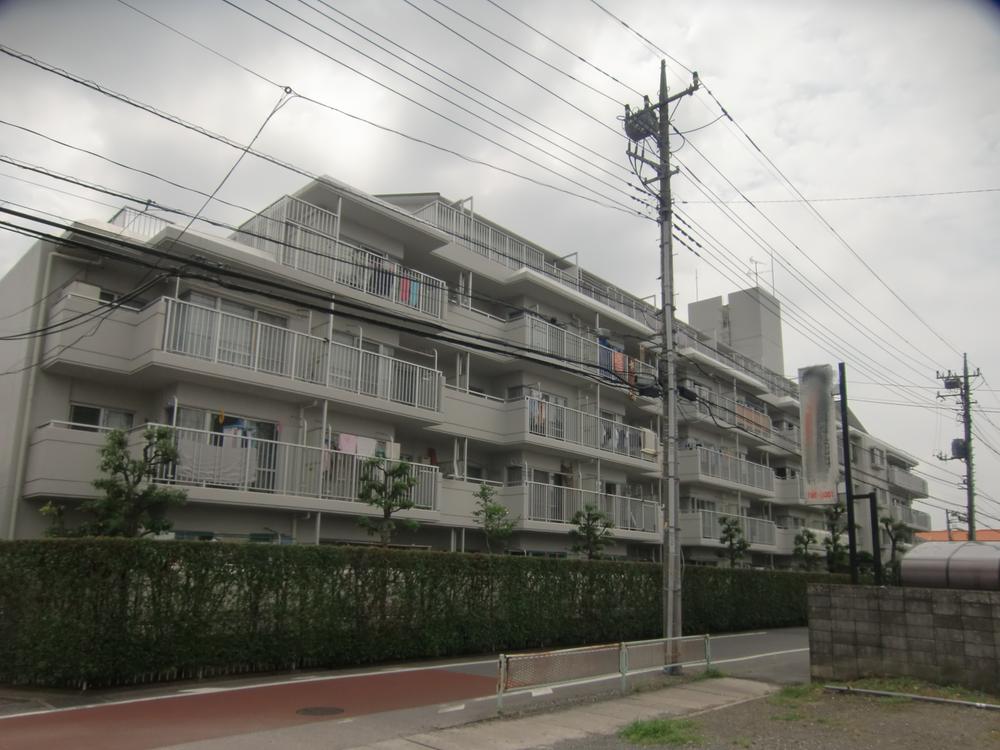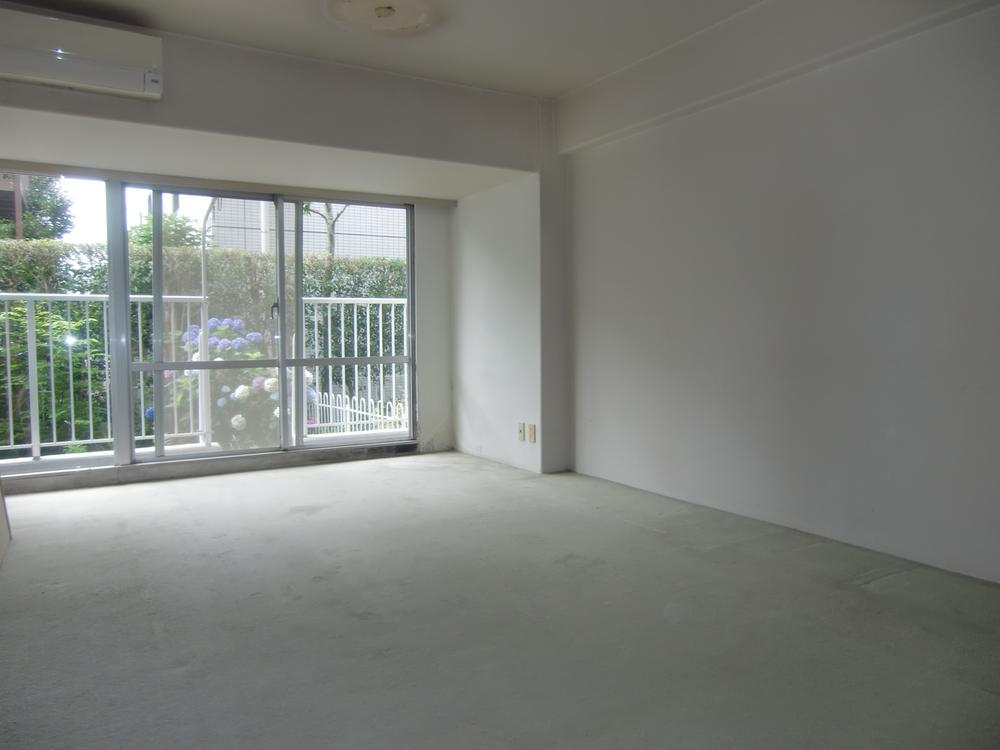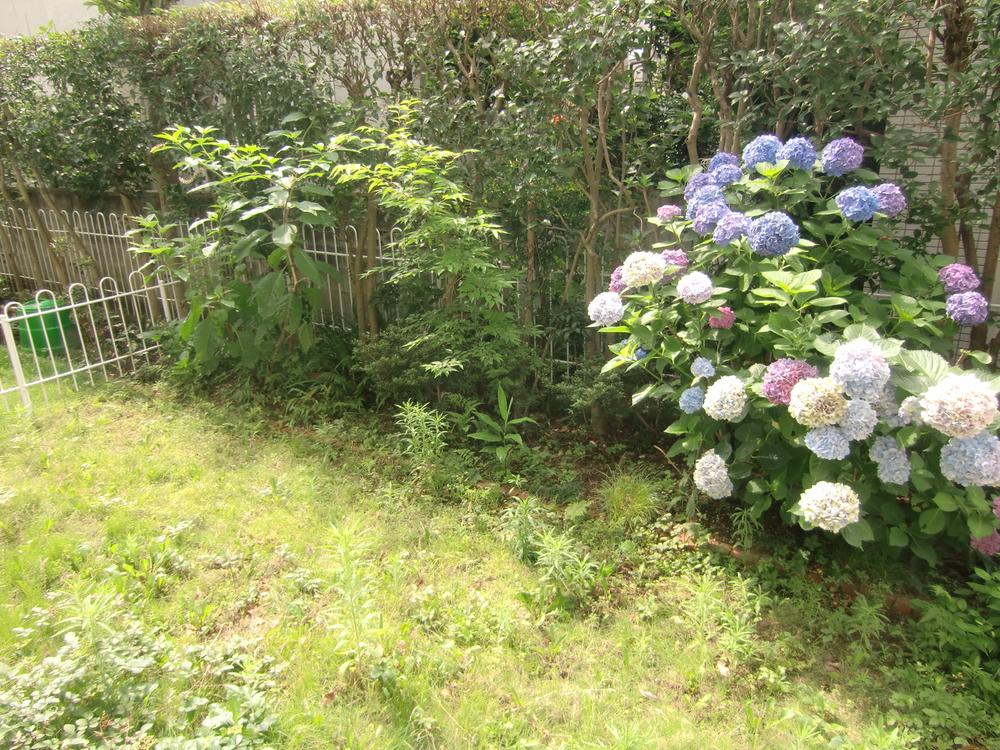|
|
Kasukabe Prefecture
埼玉県春日部市
|
|
Isesaki Tobu "Sengendai" walk 4 minutes
東武伊勢崎線「せんげん台」歩4分
|
|
All room is 6 mats over there own area 80.51 square meters! The kitchen is living in 2Way, bathroom, It continues to bathroom, It is convenient to housework!
専有面積80.51平米あり全居室6畳以上です!キッチンは2Wayでリビング、洗面室、浴室へ続き、家事に便利です!
|
|
This is useful in commuting per station 4 minutes walk. There is a private garden of 20.34 square meters, You can also enjoy gardening.
駅徒歩4分に付き通勤通学に便利です。20.34平米の専用庭があり、ガーデニングも楽しめます。
|
Features pickup 特徴ピックアップ | | System kitchen / Yang per good / Flat to the station / Japanese-style room / South balcony / Walk-in closet / All room 6 tatami mats or more / Private garden システムキッチン /陽当り良好 /駅まで平坦 /和室 /南面バルコニー /ウォークインクロゼット /全居室6畳以上 /専用庭 |
Property name 物件名 | | City Plaza Asama Taiichi Ichibankan シティプラザせんげん台壱番館 |
Price 価格 | | 10.5 million yen 1050万円 |
Floor plan 間取り | | 3LDK 3LDK |
Units sold 販売戸数 | | 1 units 1戸 |
Occupied area 専有面積 | | 80.51 sq m (center line of wall) 80.51m2(壁芯) |
Other area その他面積 | | Balcony area: 9.07 sq m , Private garden: 20.34 sq m (use fee Mu) バルコニー面積:9.07m2、専用庭:20.34m2(使用料無) |
Whereabouts floor / structures and stories 所在階/構造・階建 | | 1st floor / RC5 story 1階/RC5階建 |
Completion date 完成時期(築年月) | | February 1985 1985年2月 |
Address 住所 | | Kasukabe Prefecture boughs 埼玉県春日部市大枝 |
Traffic 交通 | | Isesaki Tobu "Sengendai" walk 4 minutes 東武伊勢崎線「せんげん台」歩4分
|
Person in charge 担当者より | | Personnel Shiba嵜 Kentaro Age: 30 Daigyokai experience: purchase of six years you live is a major event of in no more than once in a lifetime life. In such a deal I, Seller like, Buyer like to eliminate one by one the doubts and fears of, We would like to secure transactions with peace of mind. 担当者芝嵜 健太郎年齢:30代業界経験:6年お住まいの購入は一生に何度もない人生の中での一大イベントです。そのような取引において私は、売主様、買主様の疑問や不安をひとつひとつ解消し、安心で安全な取引をしたいと考えております。 |
Contact お問い合せ先 | | TEL: 0800-603-0719 [Toll free] mobile phone ・ Also available from PHS
Caller ID is not notified
Please contact the "saw SUUMO (Sumo)"
If it does not lead, If the real estate company TEL:0800-603-0719【通話料無料】携帯電話・PHSからもご利用いただけます
発信者番号は通知されません
「SUUMO(スーモ)を見た」と問い合わせください
つながらない方、不動産会社の方は
|
Administrative expense 管理費 | | 9300 yen / Month (consignment (commuting)) 9300円/月(委託(通勤)) |
Repair reserve 修繕積立金 | | 11,160 yen / Month 1万1160円/月 |
Time residents 入居時期 | | Consultation 相談 |
Whereabouts floor 所在階 | | 1st floor 1階 |
Direction 向き | | South 南 |
Overview and notices その他概要・特記事項 | | Contact: Shiba嵜 Kentaro 担当者:芝嵜 健太郎 |
Structure-storey 構造・階建て | | RC5 story RC5階建 |
Site of the right form 敷地の権利形態 | | Ownership 所有権 |
Use district 用途地域 | | One dwelling 1種住居 |
Company profile 会社概要 | | <Mediation> Minister of Land, Infrastructure and Transport (11) No. 002401 (Corporation) Prefecture Building Lots and Buildings Transaction Business Association (Corporation) metropolitan area real estate Fair Trade Council member (Ltd.) a central residential Porras residence of Information Center Kitakoshigaya office Yubinbango343-0025 Saitama Prefecture Koshigaya Osawa 3-19-1 <仲介>国土交通大臣(11)第002401号(公社)埼玉県宅地建物取引業協会会員 (公社)首都圏不動産公正取引協議会加盟(株)中央住宅ポラス住まいの情報館 北越谷営業所〒343-0025 埼玉県越谷市大沢3-19-1 |
Construction 施工 | | (Ltd.) Hasegawa builders (株)長谷川工務店 |

