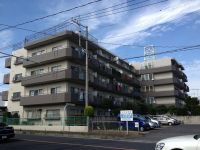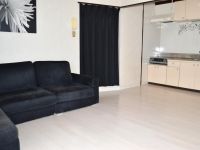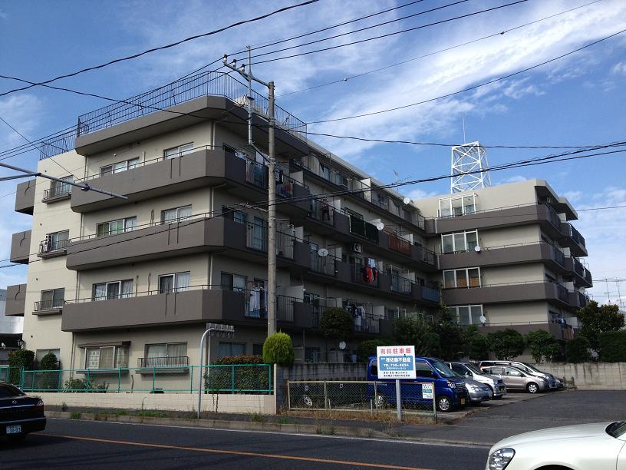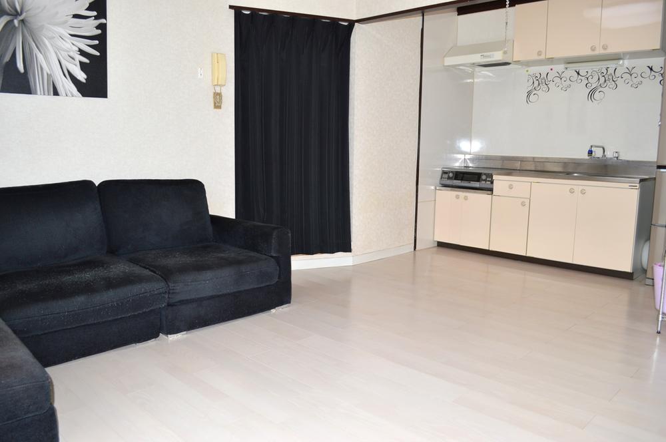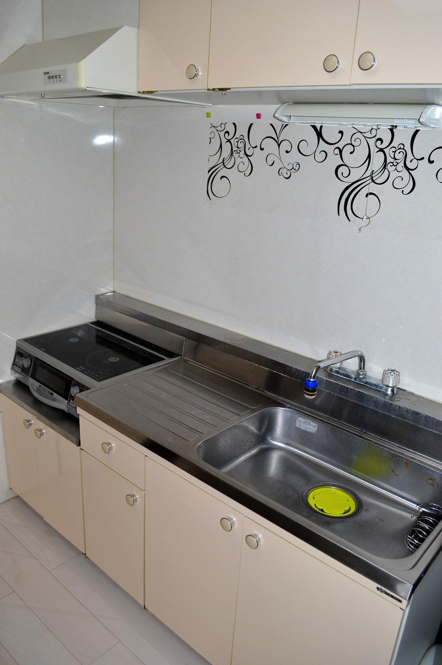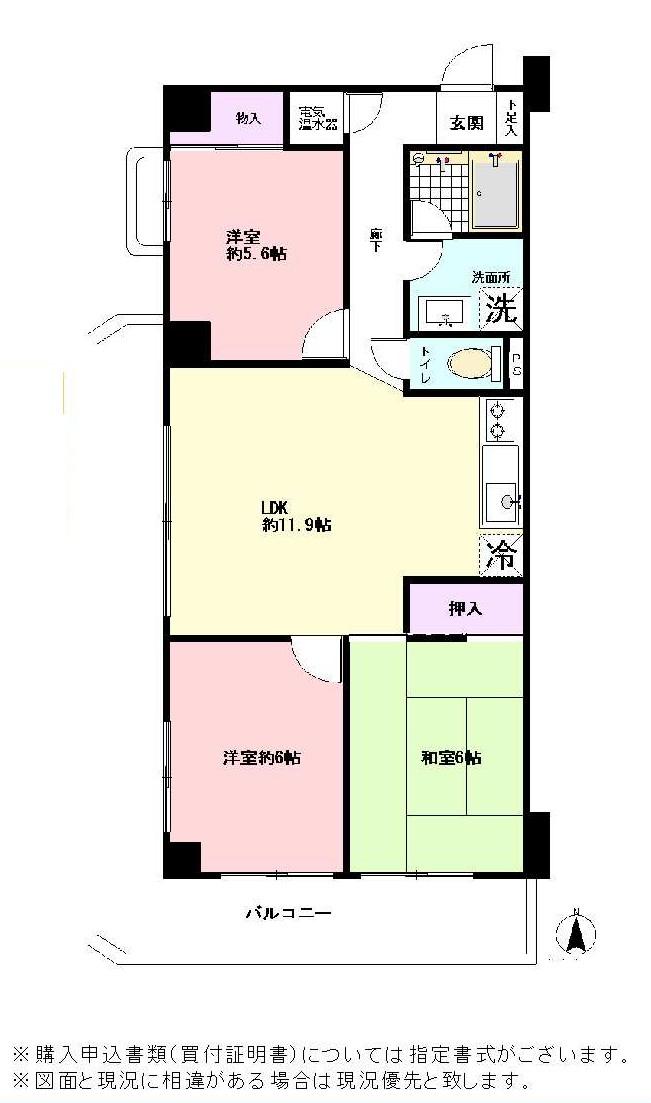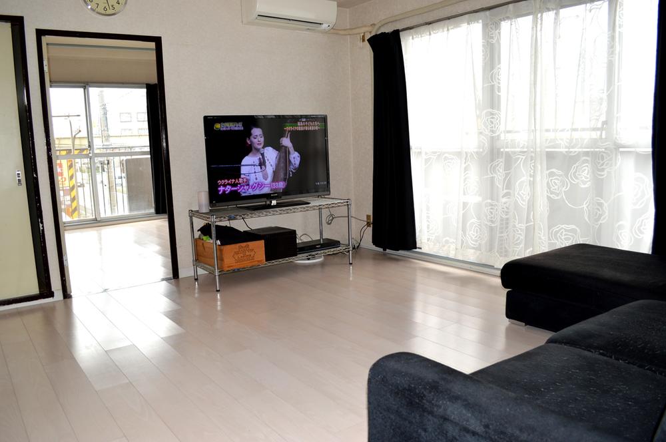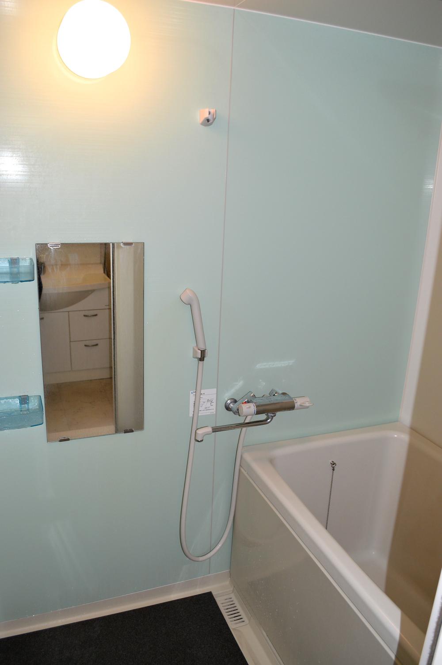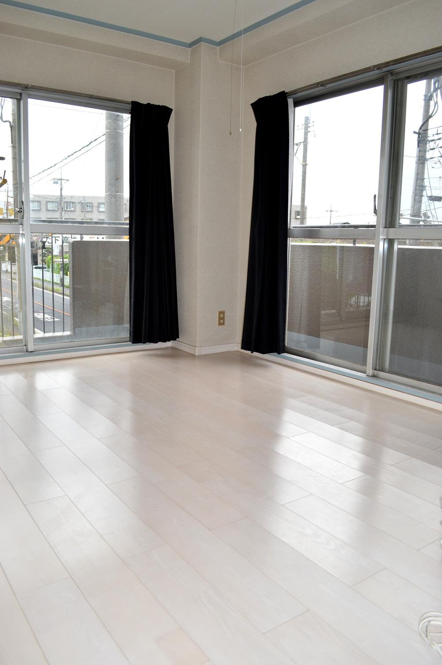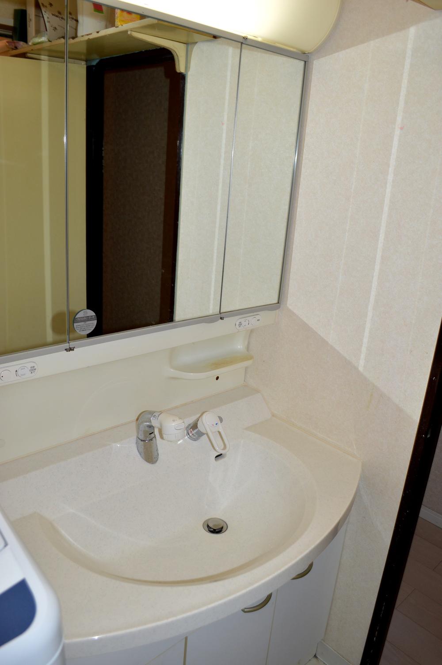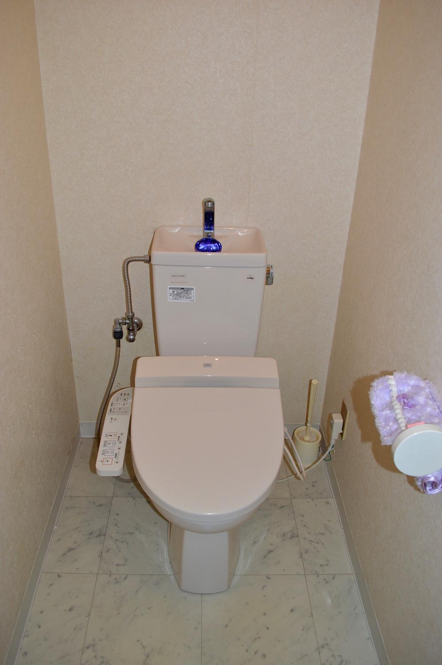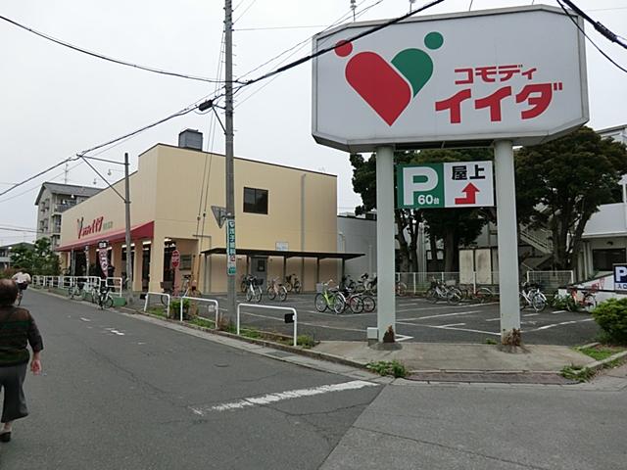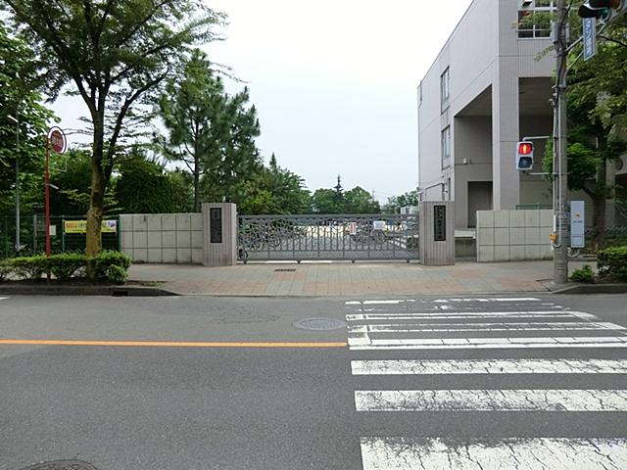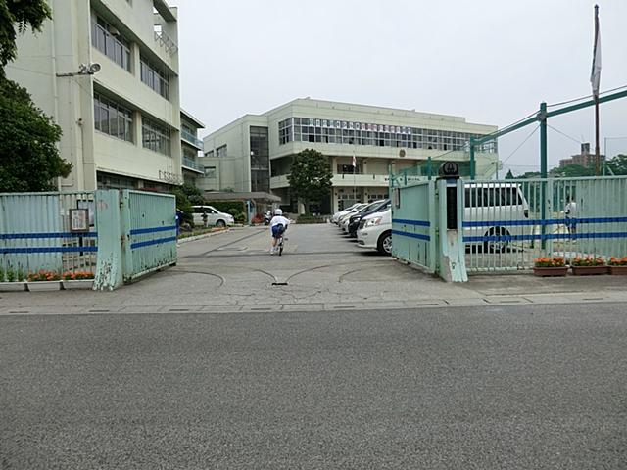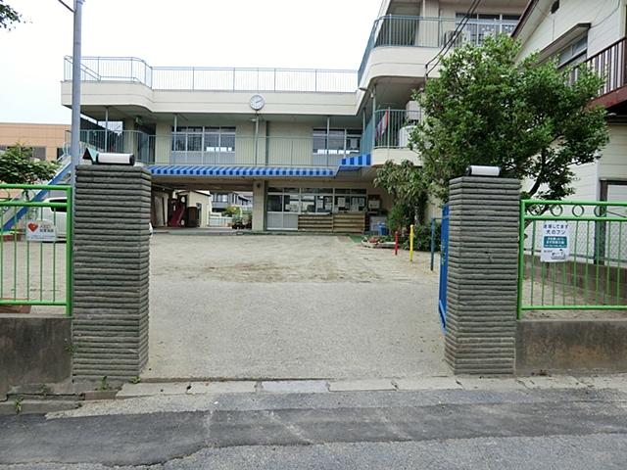|
|
Kasukabe Prefecture
埼玉県春日部市
|
|
Isesaki Tobu "Kasukabe" walk 18 minutes
東武伊勢崎線「春日部」歩18分
|
|
2009 in the renovated. It has become a very modern atmosphere! Yang hit in the southwest angle room, Ventilation is good! !
平成21年にリフォーム済み。とてもモダンな雰囲気になってます!南西角部屋にて陽当たり、通風良好です!!
|
|
2 along the line more accessible, Corner dwelling unit, Facing south, Yang per good, Ventilation good, Interior renovation, System kitchenese-style room, Washbasin with shower, Elevator, Warm water washing toilet seat
2沿線以上利用可、角住戸、南向き、陽当り良好、通風良好、内装リフォーム、システムキッチン、和室、シャワー付洗面台、エレベーター、温水洗浄便座
|
Features pickup 特徴ピックアップ | | 2 along the line more accessible / Interior renovation / Facing south / System kitchen / Corner dwelling unit / Yang per good / Japanese-style room / Washbasin with shower / Elevator / Warm water washing toilet seat / Ventilation good 2沿線以上利用可 /内装リフォーム /南向き /システムキッチン /角住戸 /陽当り良好 /和室 /シャワー付洗面台 /エレベーター /温水洗浄便座 /通風良好 |
Property name 物件名 | | LUMINE Kasukabe ルミネ春日部 |
Price 価格 | | 8.5 million yen 850万円 |
Floor plan 間取り | | 3LDK 3LDK |
Units sold 販売戸数 | | 1 units 1戸 |
Total units 総戸数 | | 40 units 40戸 |
Occupied area 専有面積 | | 66 sq m (center line of wall) 66m2(壁芯) |
Other area その他面積 | | Balcony area: 15.65 sq m バルコニー面積:15.65m2 |
Whereabouts floor / structures and stories 所在階/構造・階建 | | Second floor / RC5 story 2階/RC5階建 |
Completion date 完成時期(築年月) | | January 1982 1982年1月 |
Address 住所 | | Kasukabe Prefecture Kasukabehigashi 5 埼玉県春日部市粕壁東5 |
Traffic 交通 | | Isesaki Tobu "Kasukabe" walk 18 minutes
Tobu Noda line "Fujinoushijima" walk 18 minutes 東武伊勢崎線「春日部」歩18分
東武野田線「藤の牛島」歩18分
|
Related links 関連リンク | | [Related Sites of this company] 【この会社の関連サイト】 |
Person in charge 担当者より | | Rep Yamamoto Osamu嗣 担当者山本 修嗣 |
Contact お問い合せ先 | | TEL: 0800-603-0709 [Toll free] mobile phone ・ Also available from PHS
Caller ID is not notified
Please contact the "saw SUUMO (Sumo)"
If it does not lead, If the real estate company TEL:0800-603-0709【通話料無料】携帯電話・PHSからもご利用いただけます
発信者番号は通知されません
「SUUMO(スーモ)を見た」と問い合わせください
つながらない方、不動産会社の方は
|
Administrative expense 管理費 | | 11,200 yen / Month (consignment (cyclic)) 1万1200円/月(委託(巡回)) |
Repair reserve 修繕積立金 | | 14,230 yen / Month 1万4230円/月 |
Time residents 入居時期 | | Consultation 相談 |
Whereabouts floor 所在階 | | Second floor 2階 |
Direction 向き | | South 南 |
Renovation リフォーム | | July 2009 interior renovation completed (kitchen ・ bathroom ・ toilet ・ floor ・ Vanity) 2009年7月内装リフォーム済(キッチン・浴室・トイレ・床・洗面化粧台) |
Overview and notices その他概要・特記事項 | | Contact: Yamamoto Osamu嗣 担当者:山本 修嗣 |
Structure-storey 構造・階建て | | RC5 story RC5階建 |
Site of the right form 敷地の権利形態 | | Ownership 所有権 |
Company profile 会社概要 | | <Mediation> Minister of Land, Infrastructure and Transport (11) No. 002401 (Corporation) Prefecture Building Lots and Buildings Transaction Business Association (Corporation) metropolitan area real estate Fair Trade Council member (Ltd.) a central residential real estate Solutions Division Division Sales Section Yubinbango343-0845 Saitama Prefecture Koshigaya Minami Koshigaya 1-21-2 <仲介>国土交通大臣(11)第002401号(公社)埼玉県宅地建物取引業協会会員 (公社)首都圏不動産公正取引協議会加盟(株)中央住宅不動産ソリューション事業部本部営業課〒343-0845 埼玉県越谷市南越谷1-21-2 |
