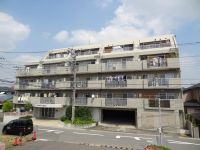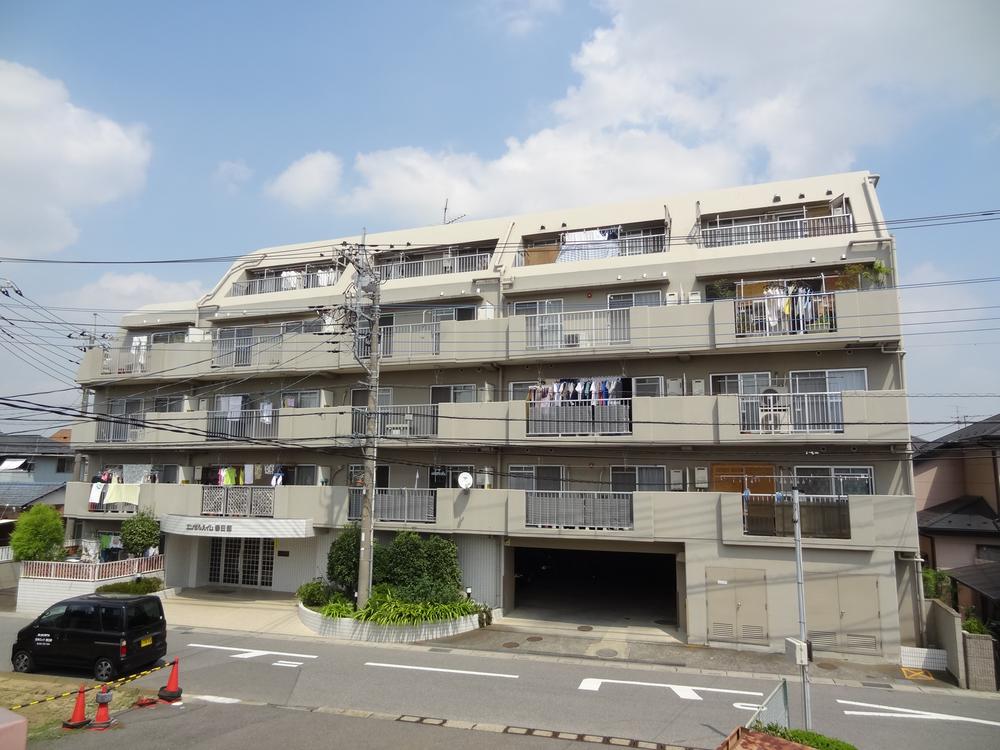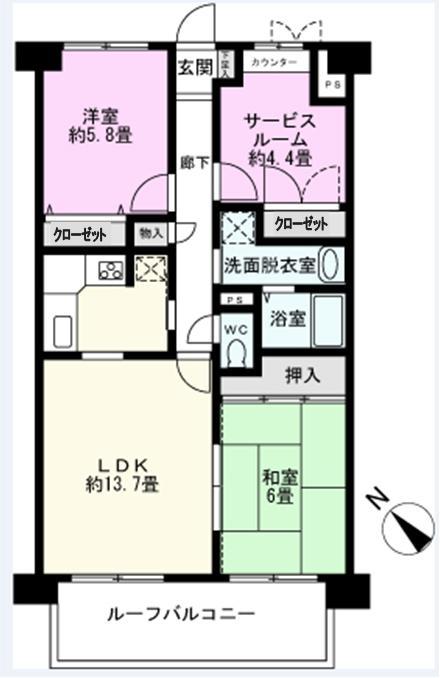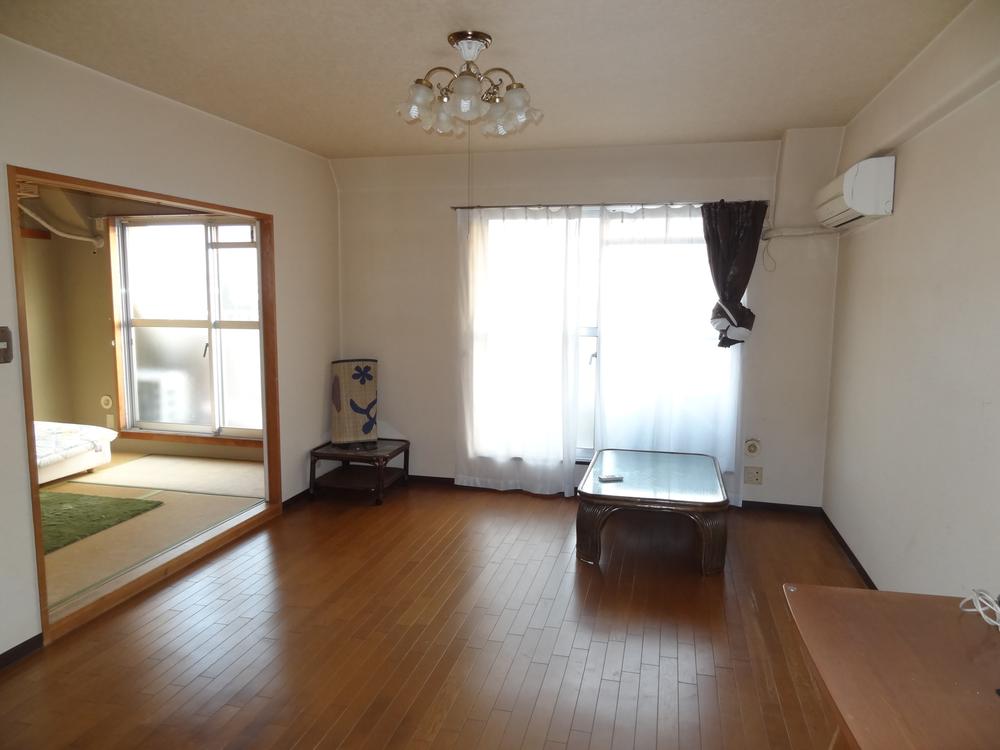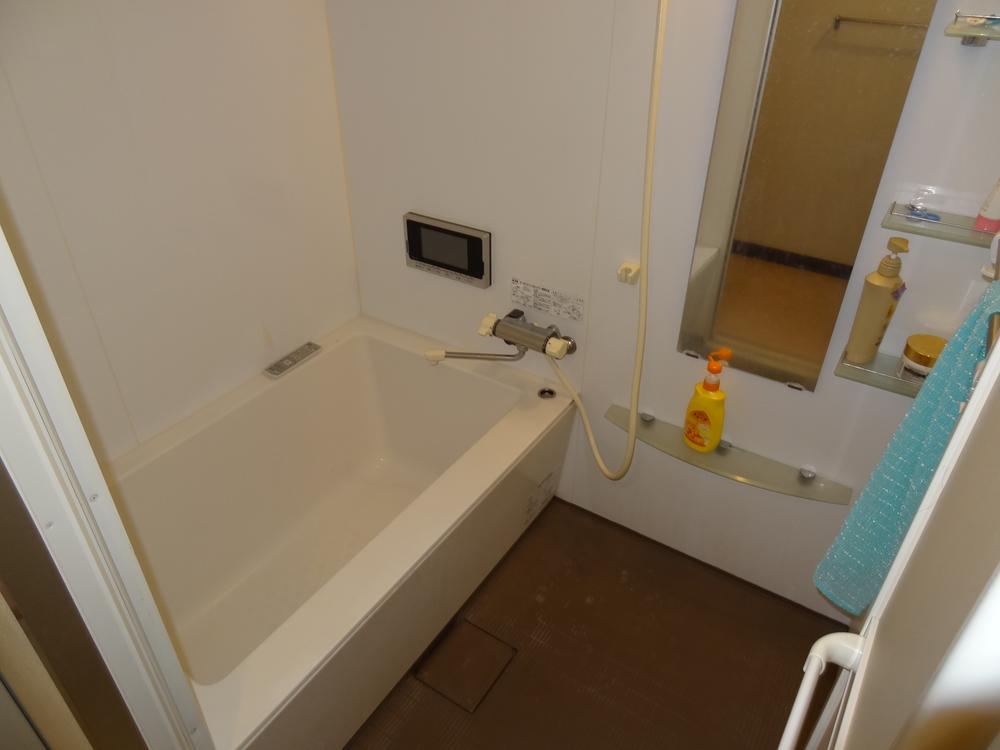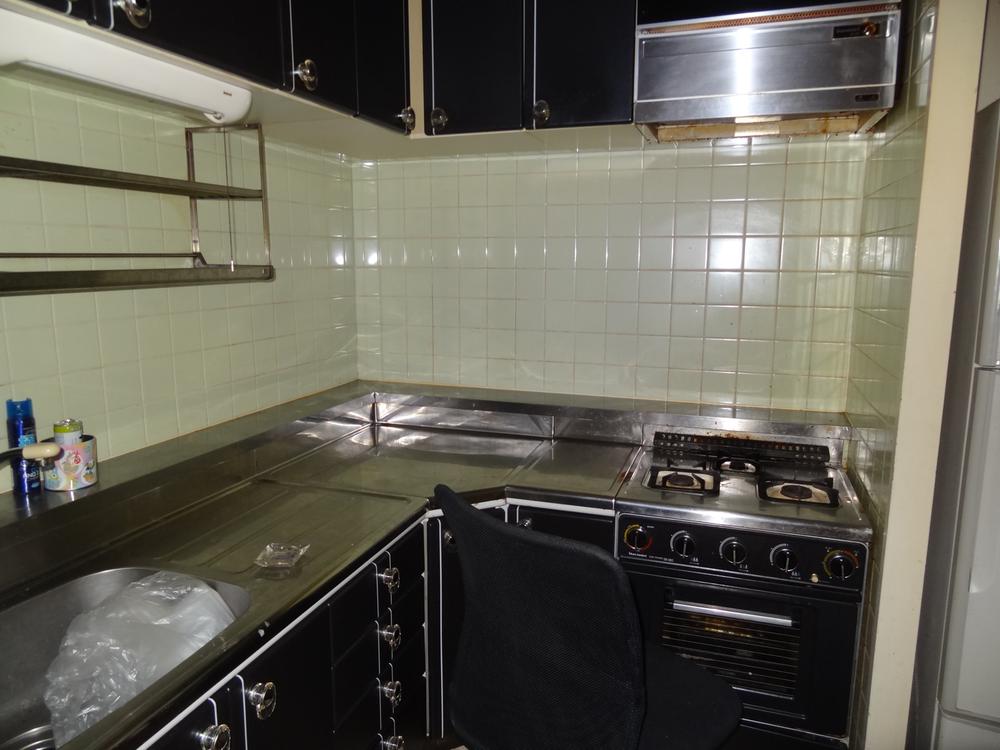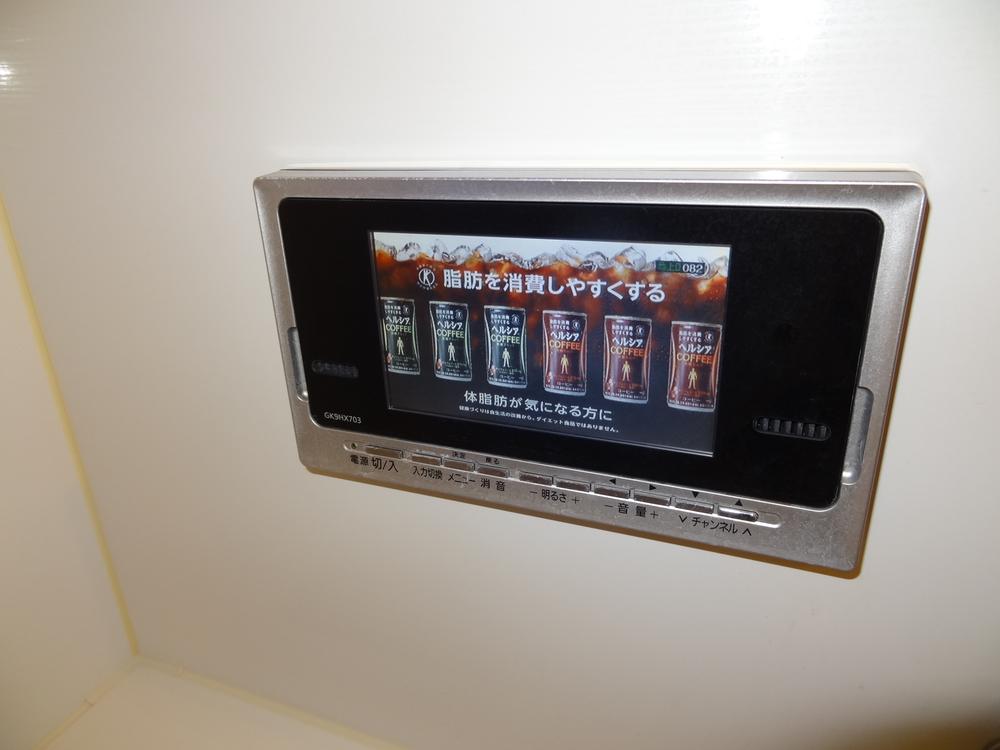|
|
Kasukabe Prefecture
埼玉県春日部市
|
|
Isesaki Tobu "Kasukabe" walk 13 minutes
東武伊勢崎線「春日部」歩13分
|
|
◆ TV comes with a bath!
◆お風呂にTVがついてます!
|
|
◆ December 2011 reform implementation [Bathroom exchange ・ Toilet Washlet exchange] ◆ Isesaki Tobu "Kasukabe Station" walk 13 minutes ・ "Kitakasukabe Station" a 9-minute walk
◆平成23年12月リフォーム実施【浴室交換・トイレウォシュレット交換】◆東武伊勢崎線『春日部駅』徒歩13分・『北春日部駅』徒歩9分
|
Features pickup 特徴ピックアップ | | All room storage / Japanese-style room / top floor ・ No upper floor / Elevator / Southwestward 全居室収納 /和室 /最上階・上階なし /エレベーター /南西向き |
Property name 物件名 | | Angel Heim Kasukabe エンゼルハイム春日部 |
Price 価格 | | 8.5 million yen 850万円 |
Floor plan 間取り | | 2LDK + S (storeroom) 2LDK+S(納戸) |
Units sold 販売戸数 | | 1 units 1戸 |
Total units 総戸数 | | 27 units 27戸 |
Occupied area 専有面積 | | 68.67 sq m (center line of wall) 68.67m2(壁芯) |
Other area その他面積 | | Balcony area: 7.56 sq m バルコニー面積:7.56m2 |
Whereabouts floor / structures and stories 所在階/構造・階建 | | 5th floor / RC5 story 5階/RC5階建 |
Completion date 完成時期(築年月) | | April 1992 1992年4月 |
Address 住所 | | Kasukabe Prefecture Umeda 1 埼玉県春日部市梅田1 |
Traffic 交通 | | Isesaki Tobu "Kasukabe" walk 13 minutes
Isesaki Tobu "Kitakasukabe" walk 9 minutes 東武伊勢崎線「春日部」歩13分
東武伊勢崎線「北春日部」歩9分
|
Related links 関連リンク | | [Related Sites of this company] 【この会社の関連サイト】 |
Person in charge 担当者より | | Person in charge of real-estate and building Itasaka Fumiko Age: 40 Daigyokai experience: Because you want to go 10 years customers in the hope area, It is active in non-area! Customers rent and in parallel are thinking also purchase, Please feel free to rather than over your voice! ! 担当者宅建板坂 史子年齢:40代業界経験:10年お客様のご希望エリアでお探ししますので、ノンエリアで活動中です!賃貸と並行してご購入も考えているお客様、お気軽にお声掛けく下さい!! |
Contact お問い合せ先 | | TEL: 0800-603-0728 [Toll free] mobile phone ・ Also available from PHS
Caller ID is not notified
Please contact the "saw SUUMO (Sumo)"
If it does not lead, If the real estate company TEL:0800-603-0728【通話料無料】携帯電話・PHSからもご利用いただけます
発信者番号は通知されません
「SUUMO(スーモ)を見た」と問い合わせください
つながらない方、不動産会社の方は
|
Administrative expense 管理費 | | 13,380 yen / Month (consignment (cyclic)) 1万3380円/月(委託(巡回)) |
Repair reserve 修繕積立金 | | 9340 yen / Month 9340円/月 |
Time residents 入居時期 | | Consultation 相談 |
Whereabouts floor 所在階 | | 5th floor 5階 |
Direction 向き | | Southwest 南西 |
Overview and notices その他概要・特記事項 | | Contact: Itasaka Fumiko 担当者:板坂 史子 |
Structure-storey 構造・階建て | | RC5 story RC5階建 |
Site of the right form 敷地の権利形態 | | Ownership 所有権 |
Use district 用途地域 | | One dwelling 1種住居 |
Parking lot 駐車場 | | Nothing 無 |
Company profile 会社概要 | | <Mediation> Minister of Land, Infrastructure and Transport (7) No. 003918 (Ltd.) central building management life spot Shin Koshigaya shop Yubinbango343-0845 Saitama Prefecture Koshigaya Minami Koshigaya 4-9-6 <仲介>国土交通大臣(7)第003918号(株)中央ビル管理ライフスポット新越谷店〒343-0845 埼玉県越谷市南越谷4-9-6 |
Construction 施工 | | NichiSakae Construction Industry Co., Ltd. 日榮建設工業(株) |
