1976March
8.3 million yen, 3LDK, 60.5 sq m
Used Apartments » Kanto » Saitama Prefecture » Kasukabe
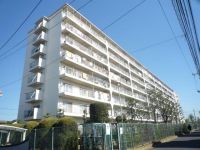 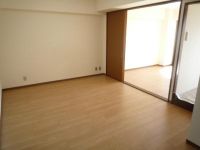
| | Kasukabe Prefecture 埼玉県春日部市 |
| Isesaki Tobu "Kasukabe" walk 16 minutes 東武伊勢崎線「春日部」歩16分 |
| ☆ It is ideal for the first time of purchase! ☆ ☆初めての購入に最適です!☆ |
| Complete documentation ・ Please feel free to contact us or close to listing 詳しい資料・近隣物件情報等 お気軽にお問合わせください |
Features pickup 特徴ピックアップ | | Immediate Available / Interior renovation / Facing south / System kitchen / Yang per good / A quiet residential area / Japanese-style room / South balcony / Pets Negotiable / Maintained sidewalk / Flat terrain / Readjustment land within 即入居可 /内装リフォーム /南向き /システムキッチン /陽当り良好 /閑静な住宅地 /和室 /南面バルコニー /ペット相談 /整備された歩道 /平坦地 /区画整理地内 | Property name 物件名 | | Kasukabe Tanihara Nissho Iwai second Kasukabe Mansion Used apartment 春日部市 谷原 日商岩井第2春日部マンション 中古マンション | Price 価格 | | 8.3 million yen 830万円 | Floor plan 間取り | | 3LDK 3LDK | Units sold 販売戸数 | | 1 units 1戸 | Total units 総戸数 | | 154 units 154戸 | Occupied area 専有面積 | | 60.5 sq m (center line of wall) 60.5m2(壁芯) | Other area その他面積 | | Balcony area: 6.6 sq m バルコニー面積:6.6m2 | Whereabouts floor / structures and stories 所在階/構造・階建 | | 4th floor / SRC8 story 4階/SRC8階建 | Completion date 完成時期(築年月) | | March 1976 1976年3月 | Address 住所 | | Kasukabe Prefecture Tanihara 2 埼玉県春日部市谷原2 | Traffic 交通 | | Isesaki Tobu "Kasukabe" walk 16 minutes
Tobu Noda line "Kasukabe" walk 16 minutes
Tobu Noda line "Yagisaki" walk 16 minutes 東武伊勢崎線「春日部」歩16分
東武野田線「春日部」歩16分
東武野田線「八木崎」歩16分
| Related links 関連リンク | | [Related Sites of this company] 【この会社の関連サイト】 | Contact お問い合せ先 | | TEL: 0800-602-6844 [Toll free] mobile phone ・ Also available from PHS
Caller ID is not notified
Please contact the "saw SUUMO (Sumo)"
If it does not lead, If the real estate company TEL:0800-602-6844【通話料無料】携帯電話・PHSからもご利用いただけます
発信者番号は通知されません
「SUUMO(スーモ)を見た」と問い合わせください
つながらない方、不動産会社の方は
| Administrative expense 管理費 | | 8580 yen / Month (consignment (resident)) 8580円/月(委託(常駐)) | Repair reserve 修繕積立金 | | 9600 yen / Month 9600円/月 | Time residents 入居時期 | | Immediate available 即入居可 | Whereabouts floor 所在階 | | 4th floor 4階 | Direction 向き | | South 南 | Renovation リフォーム | | March 2013 interior renovation completed (kitchen ・ bathroom ・ toilet ・ wall ・ floor ・ all rooms) 2013年3月内装リフォーム済(キッチン・浴室・トイレ・壁・床・全室) | Structure-storey 構造・階建て | | SRC8 story SRC8階建 | Site of the right form 敷地の権利形態 | | Ownership 所有権 | Use district 用途地域 | | One middle and high 1種中高 | Parking lot 駐車場 | | Sky Mu 空無 | Company profile 会社概要 | | <Mediation> Saitama Governor (1) No. 022360 (Corporation) All Japan Real Estate Association (Corporation) metropolitan area real estate Fair Trade Council member (Ltd.) HOME'Syubinbango344-0065 Kasukabe Prefecture Tanihara 2-2-13 <仲介>埼玉県知事(1)第022360号(公社)全日本不動産協会会員 (公社)首都圏不動産公正取引協議会加盟(株)HOME'S〒344-0065 埼玉県春日部市谷原2-2-13 |
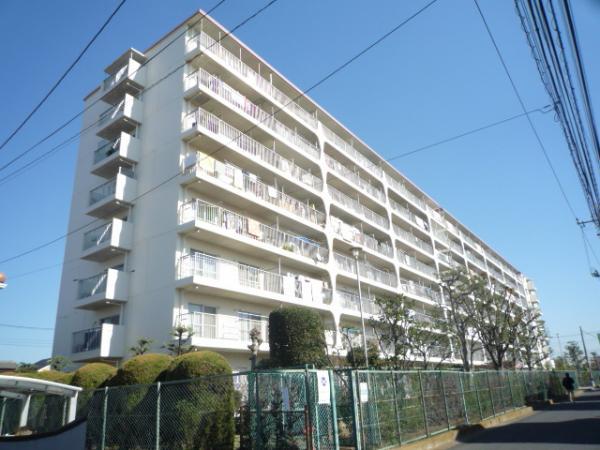 Local appearance photo
現地外観写真
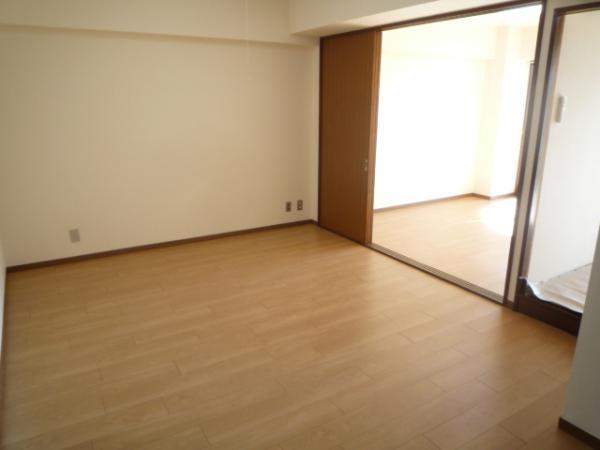 Living
リビング
Floor plan間取り図 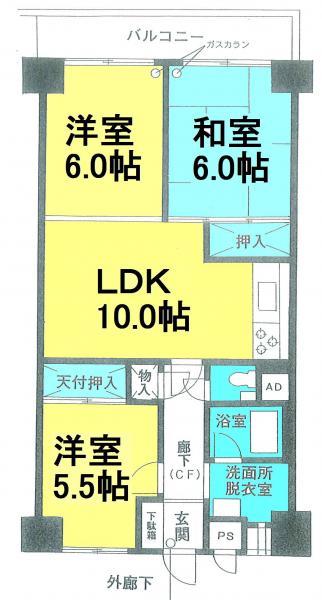 3LDK, Price 8.3 million yen, Footprint 60.5 sq m , Balcony area 6.6 sq m
3LDK、価格830万円、専有面積60.5m2、バルコニー面積6.6m2
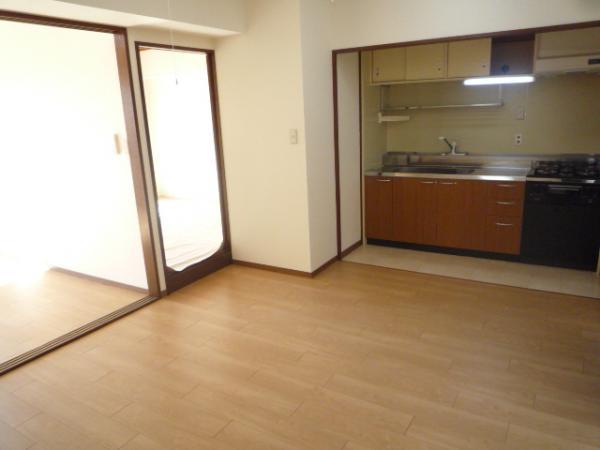 Living
リビング
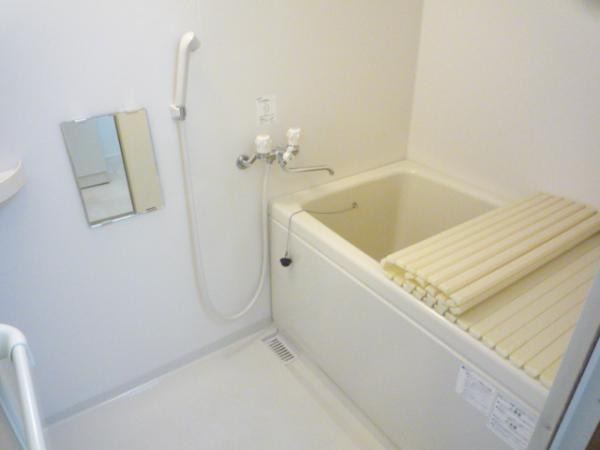 Bathroom
浴室
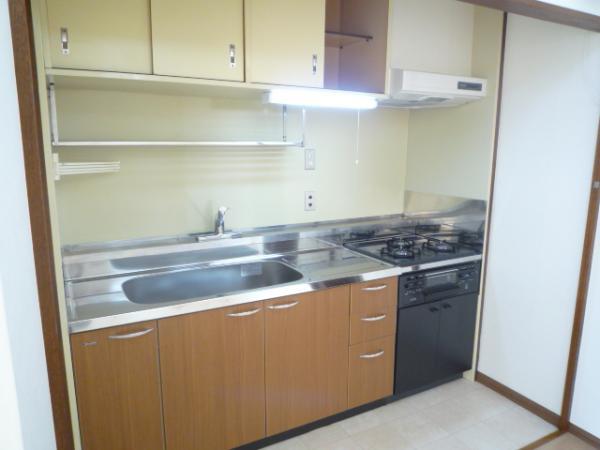 Kitchen
キッチン
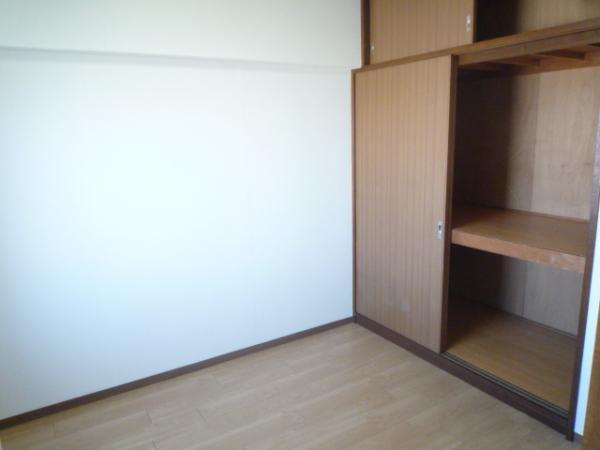 Non-living room
リビング以外の居室
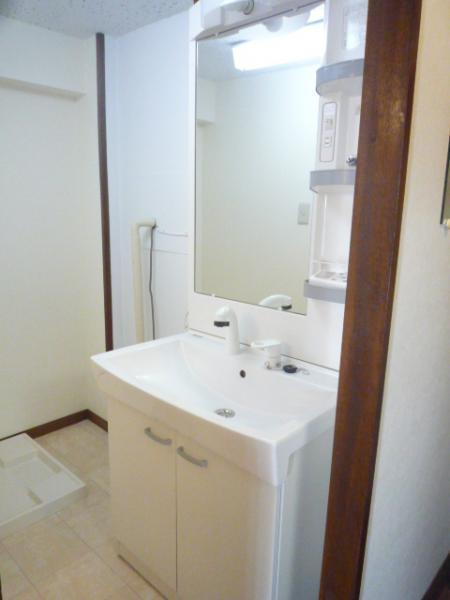 Wash basin, toilet
洗面台・洗面所
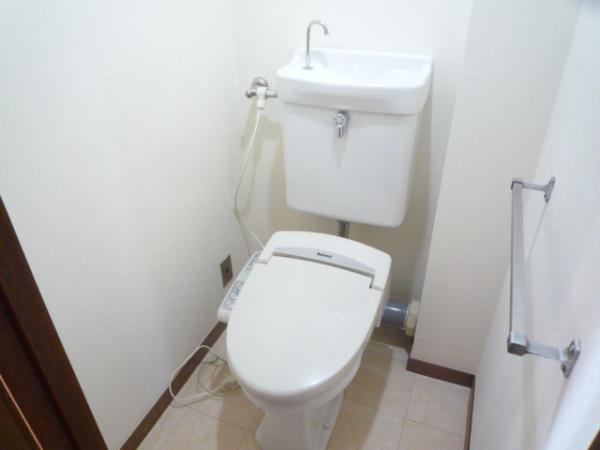 Toilet
トイレ
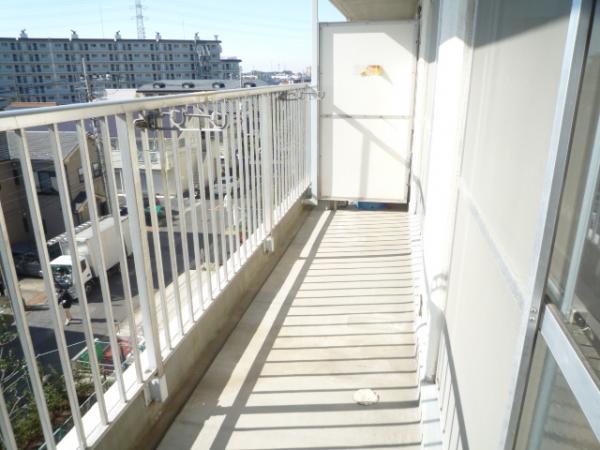 Balcony
バルコニー
Drug storeドラッグストア 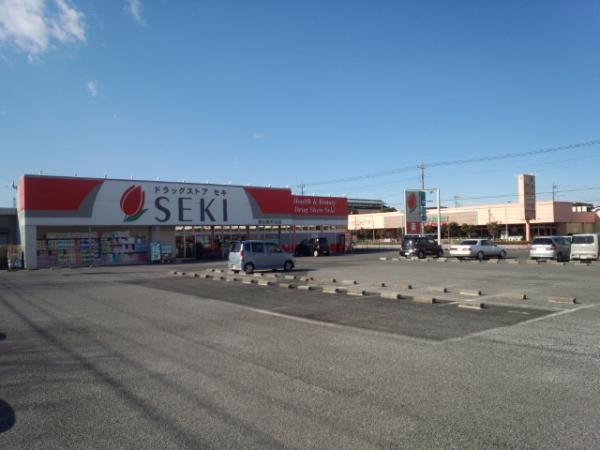 900m cough medicine to the drugstore
ドラッグストアまで900m セキ薬品
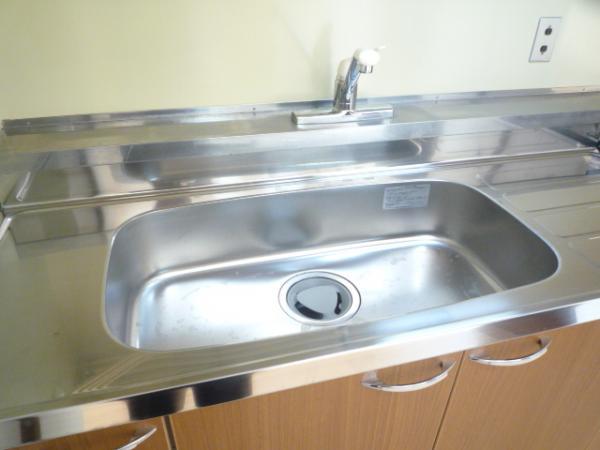 Kitchen
キッチン
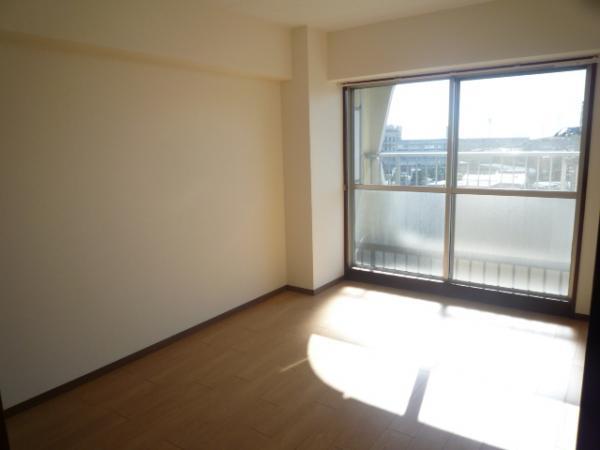 Non-living room
リビング以外の居室
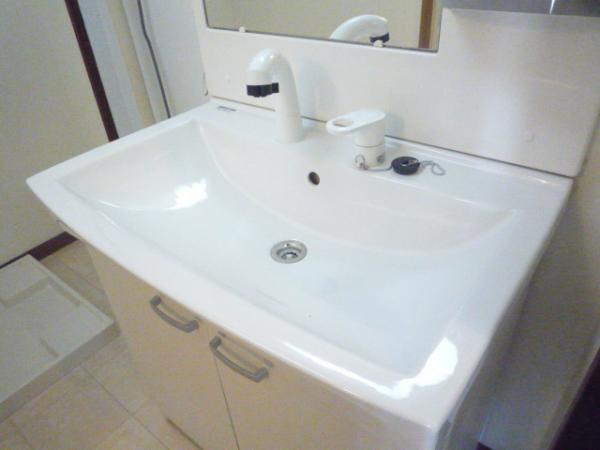 Wash basin, toilet
洗面台・洗面所
Primary school小学校 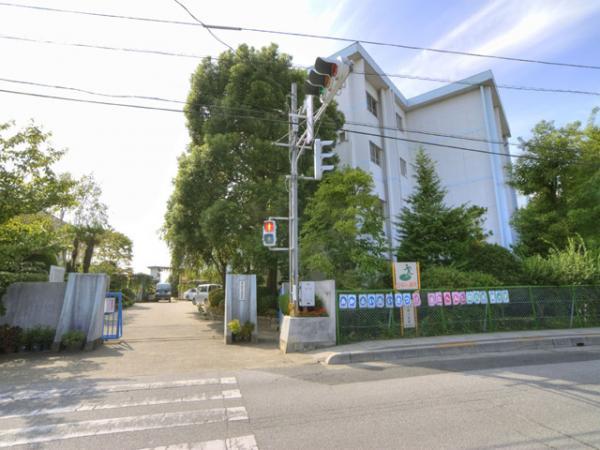 Up to elementary school 900m Yagisaki elementary school
小学校まで900m 八木崎小学校
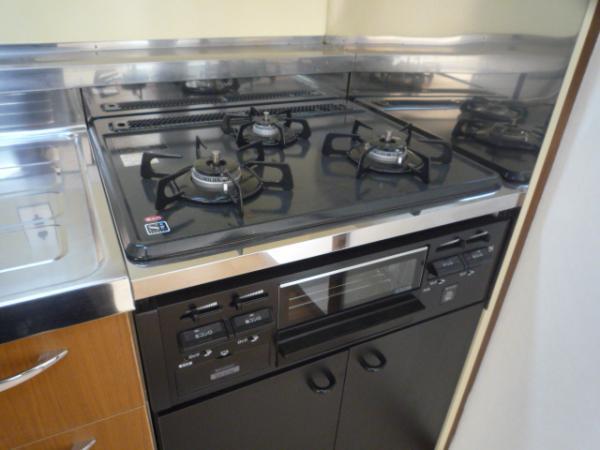 Kitchen
キッチン
Junior high school中学校 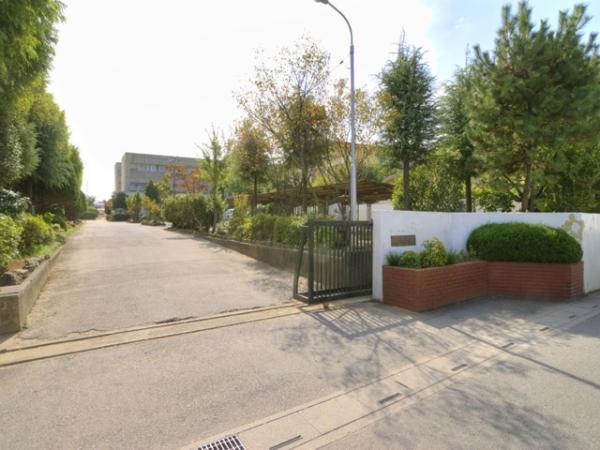 950m up to junior high school junior high school Onuma
中学校まで950m 大沼中学校
Other Environmental Photoその他環境写真 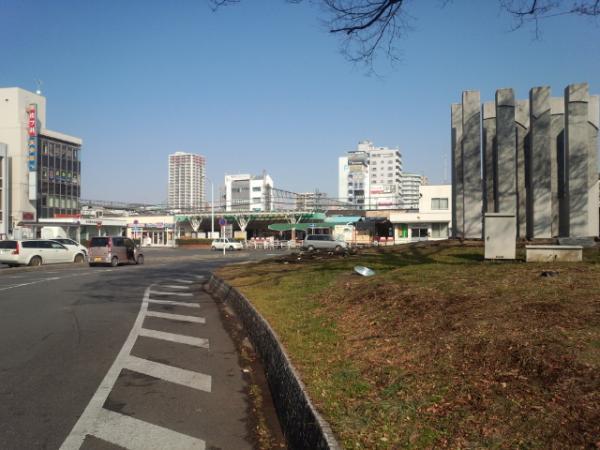 To other environment photo 1280m Kasukabe Station
その他環境写真まで1280m 春日部駅
Supermarketスーパー 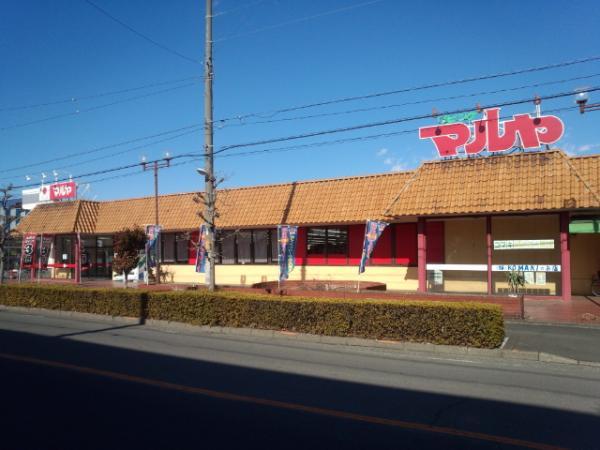 600m to Super Maruya
スーパーまで600m マルヤ
Hospital病院 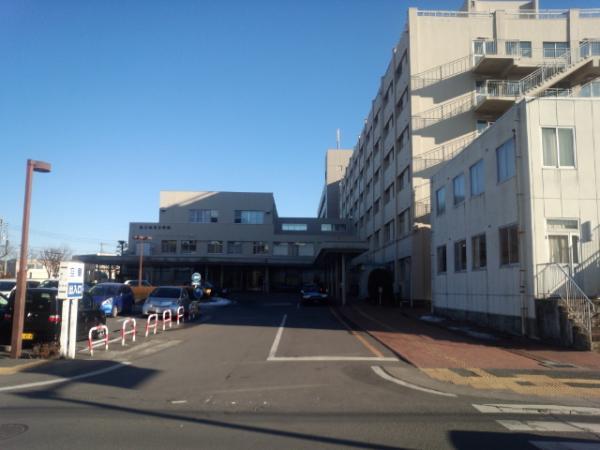 1300m to the hospital Kasukabe City Hospital
病院まで1300m 春日部市立病院
Location
|





















