Used Apartments » Kanto » Saitama Prefecture » Kasukabe
 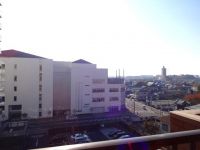
| | Kasukabe Prefecture 埼玉県春日部市 |
| Isesaki Tobu "Kasukabe" walk 7 minutes 東武伊勢崎線「春日部」歩7分 |
| Southwestward sunny ■ Interior renovation completed ■ November 2013 completion ○ Cross Hakawa ○ Western-style flooring Hakawa ○ cushion floor Hakawa ○ tatami mat replacement ○ Fusumahakawa ○ Key Exchange ○ house cleaning 南西向き日当たり良好■内装リフォーム済■2013年11月完了○クロス貼替 ○洋室フローリング貼替 ○クッションフロア貼替 ○畳表替 ○襖貼替 ○鍵交換 ○ハウスクリーニング |
| ○ balcony before the building is good there is no view ○ apartment north side you can enjoy the old Tone River promenade in Riverside ○○ Tobu Isesaki Line "Kasukabe" location in a 7-minute walk from the station | Sports club "Renaissance" about 50m close , SEIBU department store Kasukabe about 600m (8 minutes walk) are available ○ ○バルコニー前は建物が無く眺望良好です○マンション北側はリバーサイドで古利根川遊歩道をご堪能いただけます○○東武伊勢崎線「春日部」駅より徒歩7分の立地|近隣にはスポーツクラブ「ルネサンス」約50m(徒歩1分)、SEIBU百貨店春日部約600m(徒歩8分)がご利用いただけます○ |
Features pickup 特徴ピックアップ | | Immediate Available / 2 along the line more accessible / Super close / It is close to the city / Interior renovation / System kitchen / Yang per good / Flat to the station / Japanese-style room / Starting station / High floor / South balcony / Flooring Chokawa / Bicycle-parking space / Elevator / High speed Internet correspondence / TV monitor interphone / Mu front building / Ventilation good / Good view / Southwestward / BS ・ CS ・ CATV / Maintained sidewalk 即入居可 /2沿線以上利用可 /スーパーが近い /市街地が近い /内装リフォーム /システムキッチン /陽当り良好 /駅まで平坦 /和室 /始発駅 /高層階 /南面バルコニー /フローリング張替 /駐輪場 /エレベーター /高速ネット対応 /TVモニタ付インターホン /前面棟無 /通風良好 /眺望良好 /南西向き /BS・CS・CATV /整備された歩道 | Event information イベント情報 | | Local tours (please make a reservation beforehand) schedule / Every Saturday, Sunday and public holidays time / 11:00 ~ 18:30 □ ■ □ ■ Appointment sneak preview held ■ □ ■ □ You can see the room freely reservation! And staff does not descend I received the day of direct local of your visit. When you visit you would like, Excuse me, but thank you for your reservation in advance. Please feel free to contact us any time other than the opening day. 現地見学会(事前に必ず予約してください)日程/毎週土日祝時間/11:00 ~ 18:30□■□■予約制内覧会開催■□■□ ご予約で室内を自由にご覧いただけます!当日直接現地のご来場頂きましてもスタッフは居りません。ご見学ご希望の際は、恐れ入りますが事前にご予約をお願いいたします。開催日以外でもお気軽にお問合せください。 | Property name 物件名 | | ■ Lions Mansion Kasukabe Chapter 6 | interior already | south-facing 7 floor | sunny ■ライオンズマンション春日部第6|内装済|南向き7階部分|日当たり良好 | Price 価格 | | 13.8 million yen 1380万円 | Floor plan 間取り | | 3DK 3DK | Units sold 販売戸数 | | 1 units 1戸 | Total units 総戸数 | | 94 units 94戸 | Occupied area 専有面積 | | 55.1 sq m (16.66 tsubo) (center line of wall) 55.1m2(16.66坪)(壁芯) | Other area その他面積 | | Balcony area: 8.94 sq m バルコニー面積:8.94m2 | Whereabouts floor / structures and stories 所在階/構造・階建 | | 7th floor / SRC14 story 7階/SRC14階建 | Completion date 完成時期(築年月) | | March 1992 1992年3月 | Address 住所 | | Kasukabe Prefecture Kasukabe 3 埼玉県春日部市粕壁3 | Traffic 交通 | | Isesaki Tobu "Kasukabe" walk 7 minutes
Isesaki Tobu "Kitakasukabe" walk 13 minutes
Tobu Noda line "Yagisaki" walk 15 minutes 東武伊勢崎線「春日部」歩7分
東武伊勢崎線「北春日部」歩13分
東武野田線「八木崎」歩15分
| Related links 関連リンク | | [Related Sites of this company] 【この会社の関連サイト】 | Person in charge 担当者より | | Rep Ogura Age: 30 Daigyokai experience: a common information and joy for 11 years everyone, I thought from the bottom of my heart and want to share together. 担当者小倉年齢:30代業界経験:11年皆様のために共通の情報と喜びを、共に分かち合いたいと心より思っております。 | Contact お問い合せ先 | | TEL: 0120-984841 [Toll free] Please contact the "saw SUUMO (Sumo)" TEL:0120-984841【通話料無料】「SUUMO(スーモ)を見た」と問い合わせください | Administrative expense 管理費 | | 10,700 yen / Month (consignment (commuting)) 1万700円/月(委託(通勤)) | Repair reserve 修繕積立金 | | 11,020 yen / Month 1万1020円/月 | Expenses 諸費用 | | Internet flat rate: unspecified amount, CATV flat rate: unspecified amount インターネット定額料金:金額未定、CATV定額料金:金額未定 | Time residents 入居時期 | | Immediate available 即入居可 | Whereabouts floor 所在階 | | 7th floor 7階 | Direction 向き | | Southwest 南西 | Renovation リフォーム | | 2013 November interior renovation completed (wall ・ floor), December 2003 large-scale repairs completed 2013年11月内装リフォーム済(壁・床)、2003年12月大規模修繕済 | Overview and notices その他概要・特記事項 | | Contact: Ogura 担当者:小倉 | Structure-storey 構造・階建て | | SRC14 story SRC14階建 | Site of the right form 敷地の権利形態 | | Ownership 所有権 | Use district 用途地域 | | Commerce 商業 | Parking lot 駐車場 | | Sky Mu 空無 | Company profile 会社概要 | | <Mediation> Minister of Land, Infrastructure and Transport (6) No. 004139 (Ltd.) Daikyo Riarudo Urawa store / Telephone reception → Headquarters: Tokyo Yubinbango330-0064 Saitama Urawa Ward City Kishimachi 4-26-1 Costa ・ Tower Urawa first floor <仲介>国土交通大臣(6)第004139号(株)大京リアルド浦和店/電話受付→本社:東京〒330-0064 埼玉県さいたま市浦和区岸町4-26-1 コスタ・タワー浦和1階 | Construction 施工 | | Tokyu Koken Co., Ltd. 東急工建(株) |
Local appearance photo現地外観写真 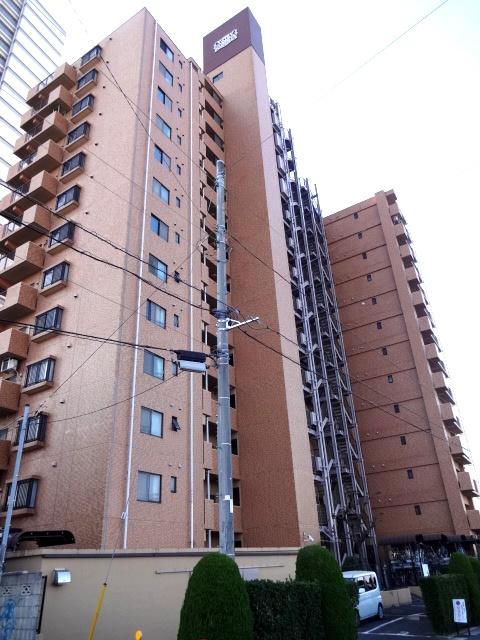 Local (11 May 2013) Shooting
現地(2013年11月)撮影
View photos from the dwelling unit住戸からの眺望写真 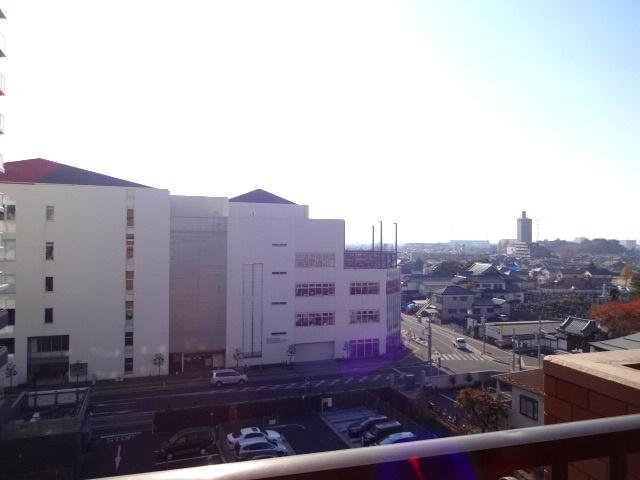 View from the site (November 2013) Shooting
現地からの眺望(2013年11月)撮影
Livingリビング 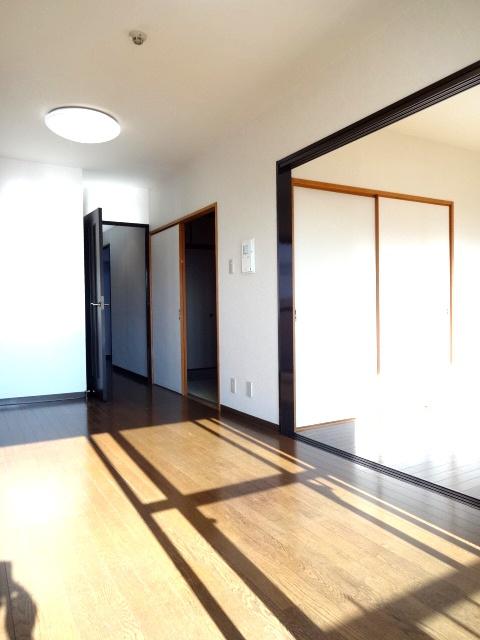 Indoor (11 May 2013) Shooting
室内(2013年11月)撮影
Floor plan間取り図 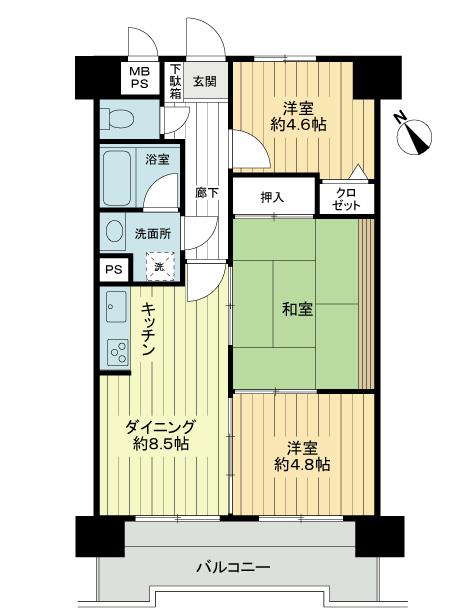 3DK, Price 13.8 million yen, Footprint 55.1 sq m , Balcony area 8.94 sq m floor plan
3DK、価格1380万円、専有面積55.1m2、バルコニー面積8.94m2 間取り図
Livingリビング 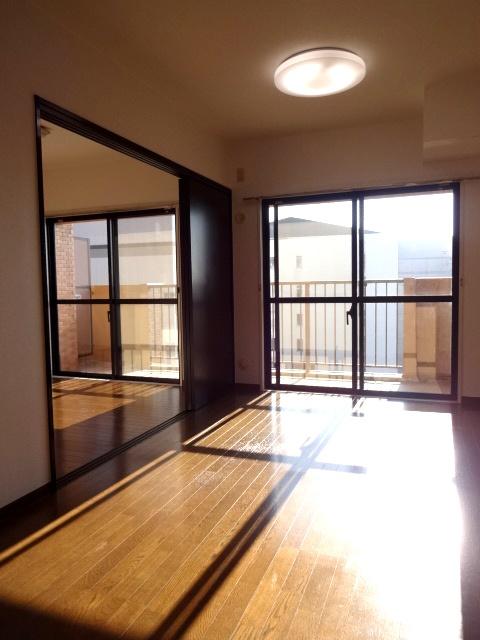 Indoor (11 May 2013) Shooting
室内(2013年11月)撮影
Bathroom浴室 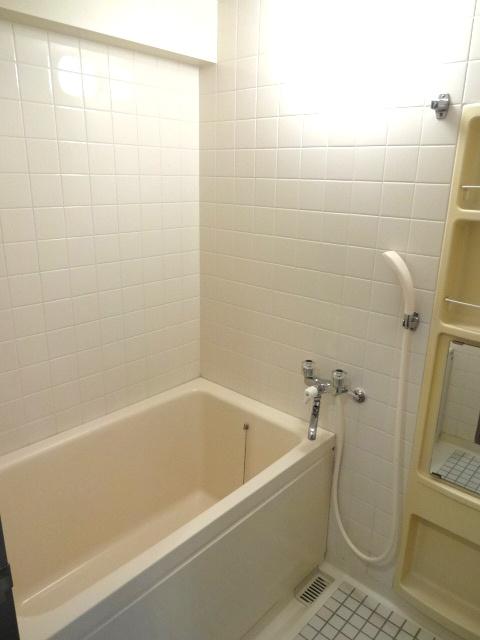 Indoor (11 May 2013) Shooting
室内(2013年11月)撮影
Kitchenキッチン 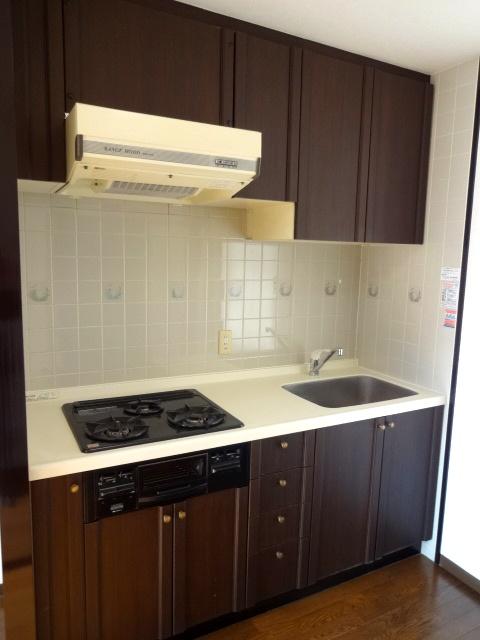 Indoor (11 May 2013) Shooting
室内(2013年11月)撮影
Non-living roomリビング以外の居室 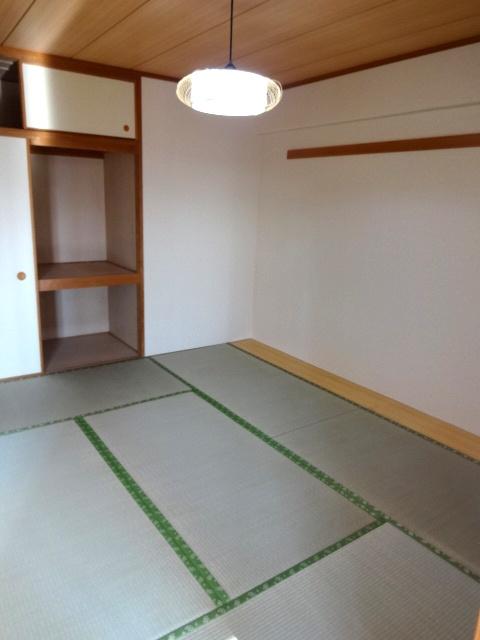 Indoor (11 May 2013) Shooting
室内(2013年11月)撮影
Wash basin, toilet洗面台・洗面所 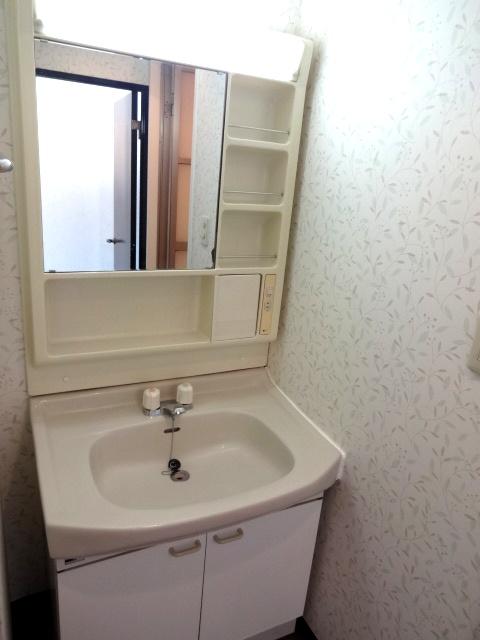 Indoor (11 May 2013) Shooting
室内(2013年11月)撮影
Toiletトイレ 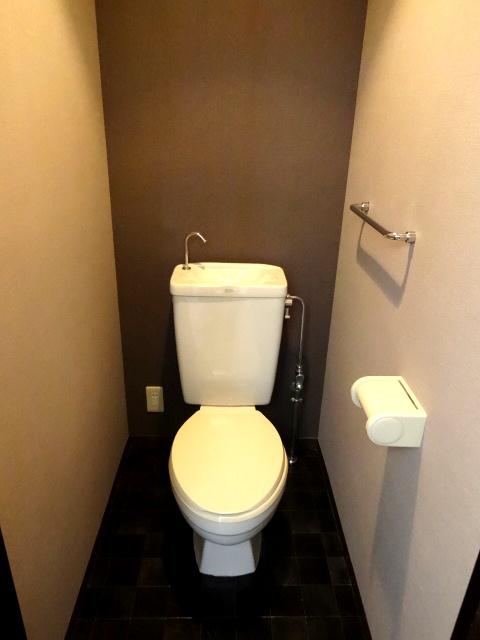 Indoor (11 May 2013) Shooting
室内(2013年11月)撮影
Entranceエントランス 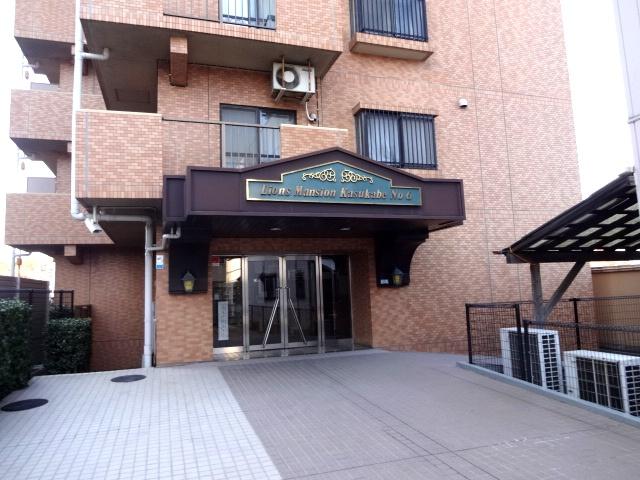 Common areas
共用部
Other common areasその他共用部 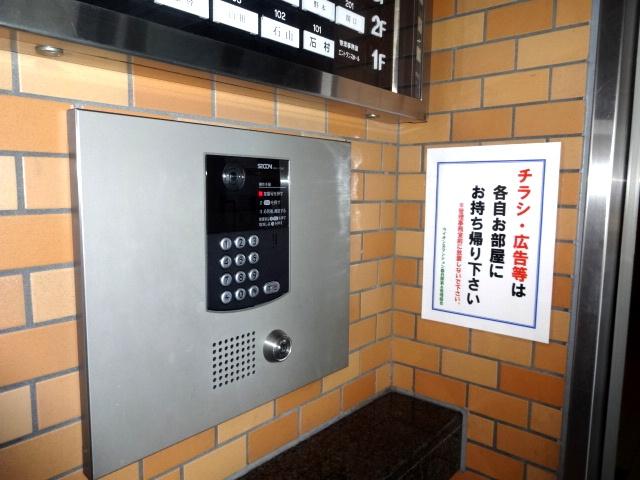 Common areas
共用部
Other introspectionその他内観 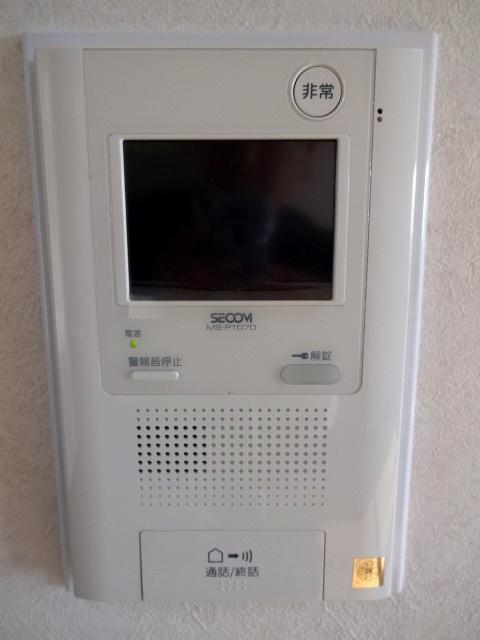 Intercom with TV monitor Indoor (11 May 2013) Shooting
TVモニター付インターホン 室内(2013年11月)撮影
View photos from the dwelling unit住戸からの眺望写真 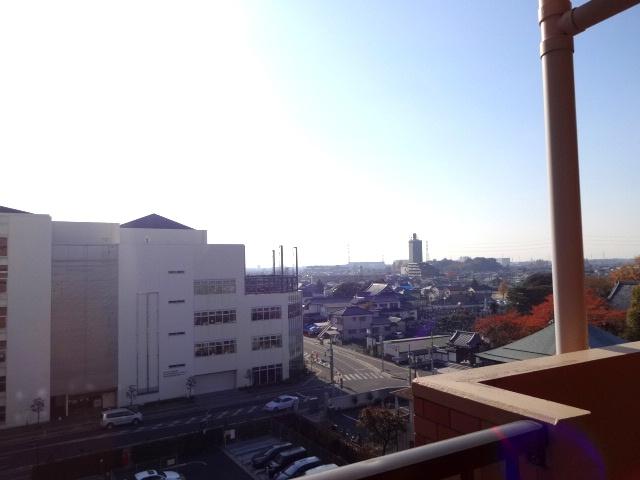 View from the site (November 2013) Shooting
現地からの眺望(2013年11月)撮影
Livingリビング 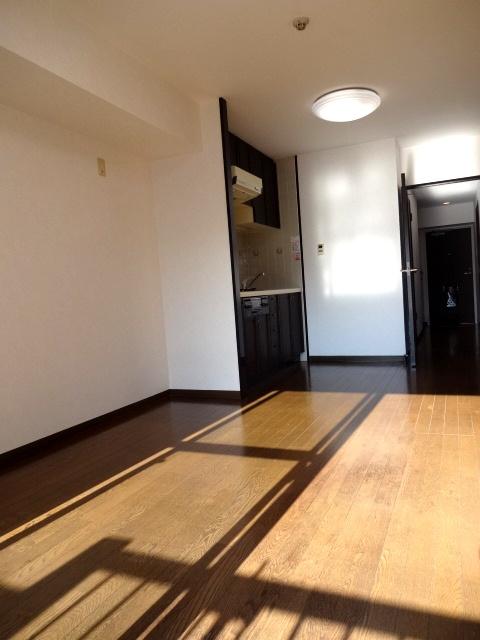 Indoor (11 May 2013) Shooting
室内(2013年11月)撮影
Non-living roomリビング以外の居室 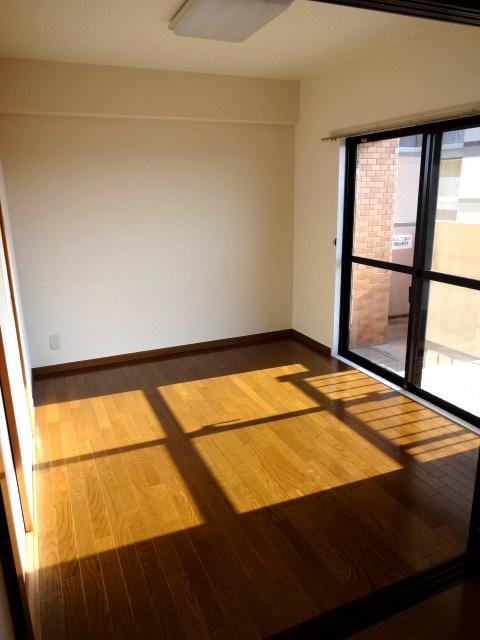 Indoor (11 May 2013) Shooting
室内(2013年11月)撮影
Other introspectionその他内観 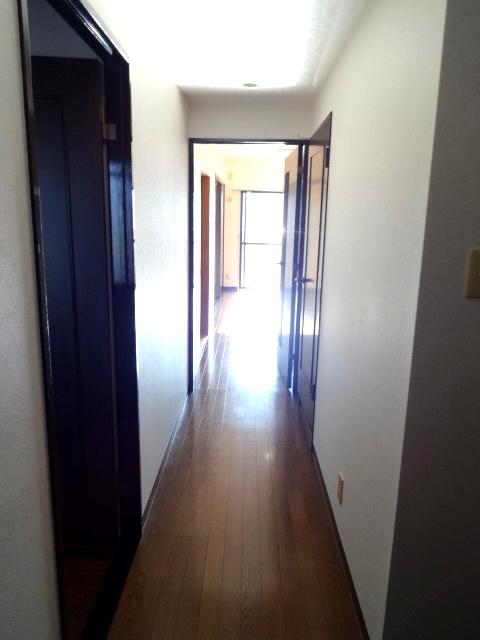 Indoor (11 May 2013) Shooting
室内(2013年11月)撮影
Livingリビング 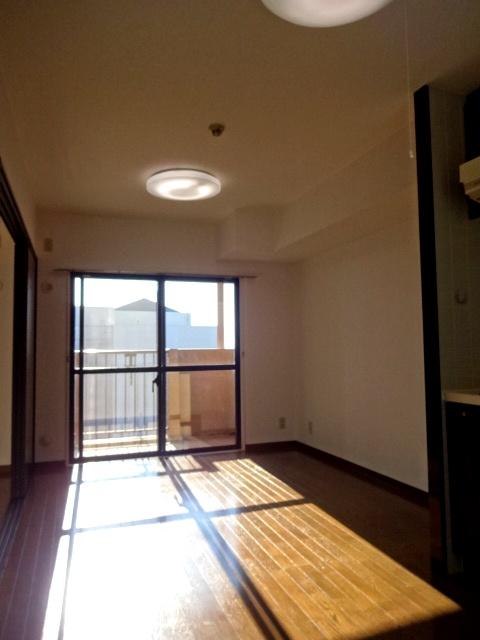 Indoor (11 May 2013) Shooting
室内(2013年11月)撮影
Non-living roomリビング以外の居室 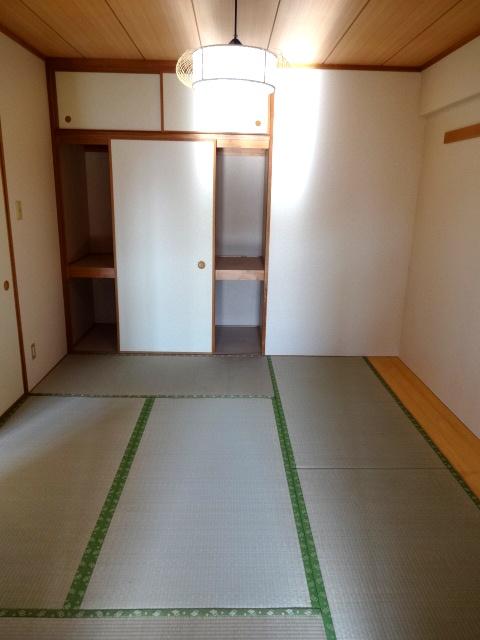 Indoor (11 May 2013) Shooting
室内(2013年11月)撮影
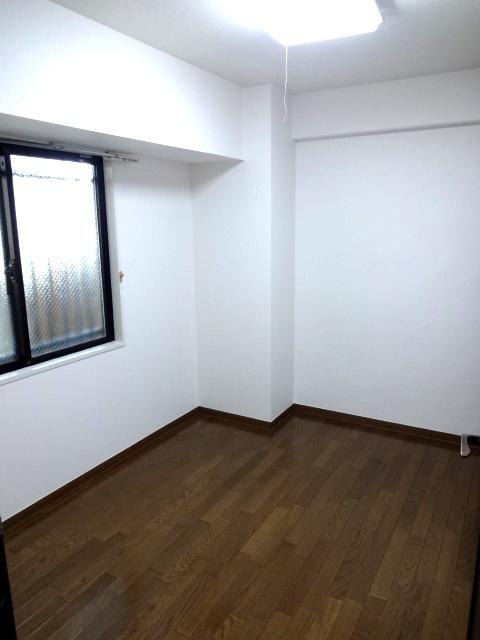 Indoor (11 May 2013) Shooting
室内(2013年11月)撮影
Location
| 




















