Used Apartments » Kanto » Saitama Prefecture » Kasukabe
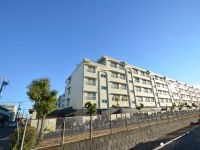 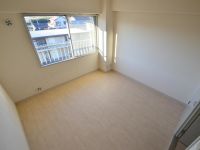
| | Kasukabe Prefecture 埼玉県春日部市 |
| Tobu Noda line "Toyoharu" walk 5 minutes 東武野田線「豊春」歩5分 |
| ☆ 2013 renovation completed ☆ There is also a supermarket such as a 5-minute walk from the nearby toyoharu station, It is very convenient (^ о ^) / ☆平成25年リフォーム済☆豊春駅から徒歩5分近くにスーパー等も有り、大変便利です(^о^)/ |
| ■ 2013 in the renovated ☆ ■ A 5-minute walk from the train station ■ Facing south in sunny ☆ ■平成25年にリフォーム済み☆■駅から徒歩5分■南向きで日当たり良好☆ |
Features pickup 特徴ピックアップ | | Japanese-style room / Southeast direction / South balcony 和室 /東南向き /南面バルコニー | Property name 物件名 | | ☆ Rene Kasukabe ☆ 5.4 million yen renovated (● ^ о ^) / ☆ルネ春日部☆540万円リフォーム済み(●^о^)/ | Price 価格 | | 5.4 million yen 540万円 | Floor plan 間取り | | 2LDK 2LDK | Units sold 販売戸数 | | 1 units 1戸 | Occupied area 専有面積 | | 57.49 sq m 57.49m2 | Other area その他面積 | | Balcony area: 6.72 sq m バルコニー面積:6.72m2 | Whereabouts floor / structures and stories 所在階/構造・階建 | | 4th floor / RC5 story 4階/RC5階建 | Completion date 完成時期(築年月) | | September 1979 1979年9月 | Address 住所 | | Kasukabe Prefecture Doguchihiruda 埼玉県春日部市道口蛭田 | Traffic 交通 | | Tobu Noda line "Toyoharu" walk 5 minutes 東武野田線「豊春」歩5分
| Related links 関連リンク | | [Related Sites of this company] 【この会社の関連サイト】 | Person in charge 担当者より | | Rep Kuno SusumuKatsu Age: 20 Daigyokai Experience: 1 year 担当者久野 将克年齢:20代業界経験:1年 | Contact お問い合せ先 | | TEL: 0800-603-3527 [Toll free] mobile phone ・ Also available from PHS
Caller ID is not notified
Please contact the "saw SUUMO (Sumo)"
If it does not lead, If the real estate company TEL:0800-603-3527【通話料無料】携帯電話・PHSからもご利用いただけます
発信者番号は通知されません
「SUUMO(スーモ)を見た」と問い合わせください
つながらない方、不動産会社の方は
| Administrative expense 管理費 | | 6270 yen / Month (consignment (resident)) 6270円/月(委託(常駐)) | Repair reserve 修繕積立金 | | 16,710 yen / Month 1万6710円/月 | Whereabouts floor 所在階 | | 4th floor 4階 | Direction 向き | | Southeast 南東 | Renovation リフォーム | | 2013 November interior renovation completed (wall ・ floor) 2013年11月内装リフォーム済(壁・床) | Overview and notices その他概要・特記事項 | | Contact: Kuno SusumuKatsu 担当者:久野 将克 | Structure-storey 構造・階建て | | RC5 story RC5階建 | Site of the right form 敷地の権利形態 | | Ownership 所有権 | Company profile 会社概要 | | <Mediation> Saitama Governor (2) the first 020,300 No. Century 21 House well (Ltd.) Yubinbango330-0852 Saitama Omiya-ku, Taisei-cho, 3-414 <仲介>埼玉県知事(2)第020300号センチュリー21ハウスウェル(株)〒330-0852 埼玉県さいたま市大宮区大成町3-414 |
Local appearance photo現地外観写真 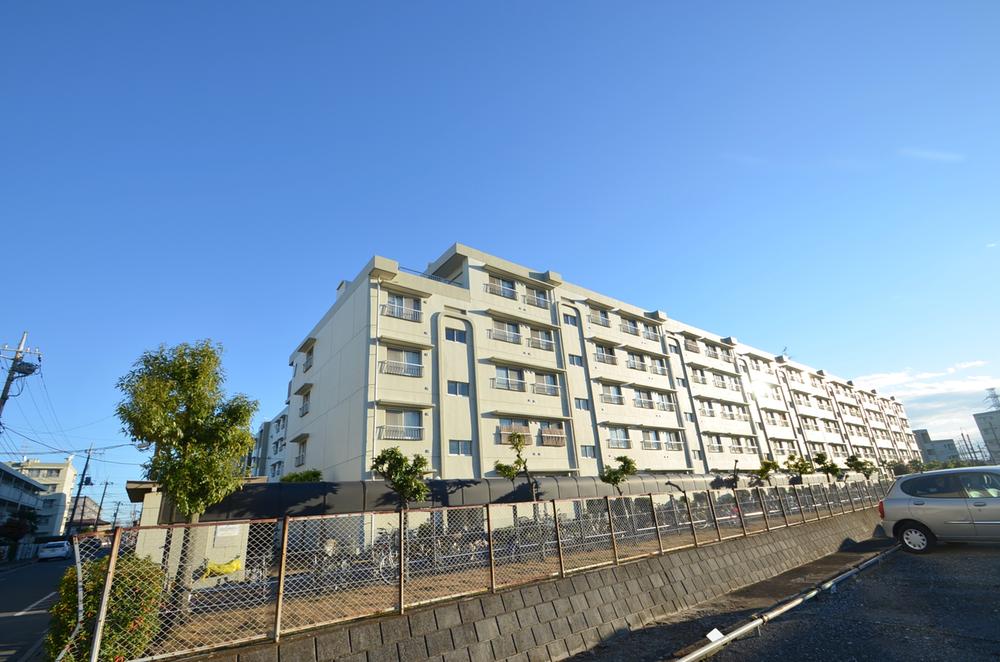 Local (12 May 2013) Shooting
現地(2013年12月)撮影
Non-living roomリビング以外の居室 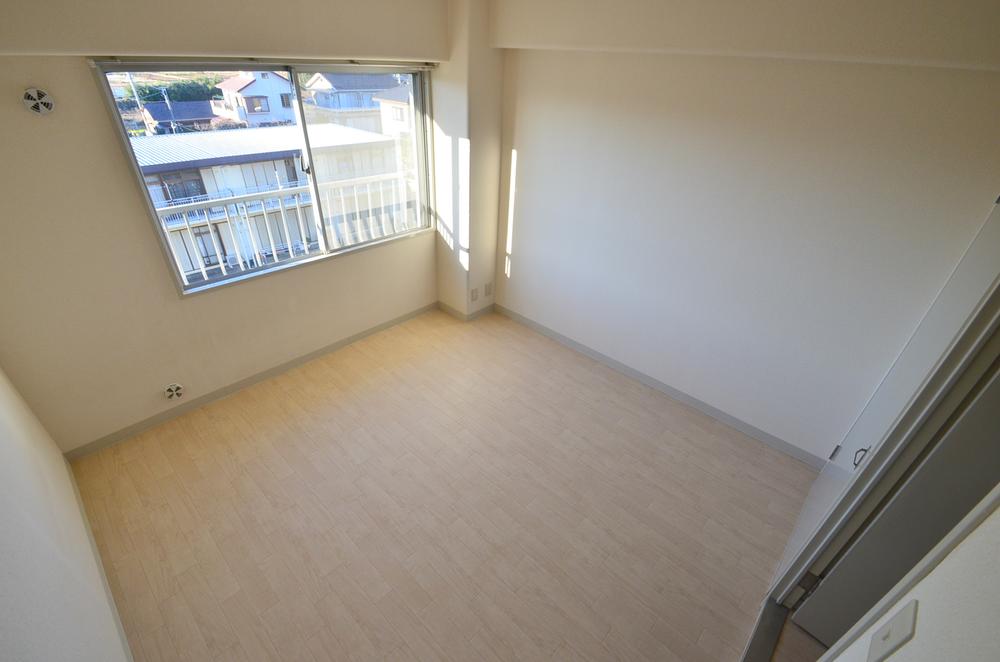 Local (12 May 2013) Shooting
現地(2013年12月)撮影
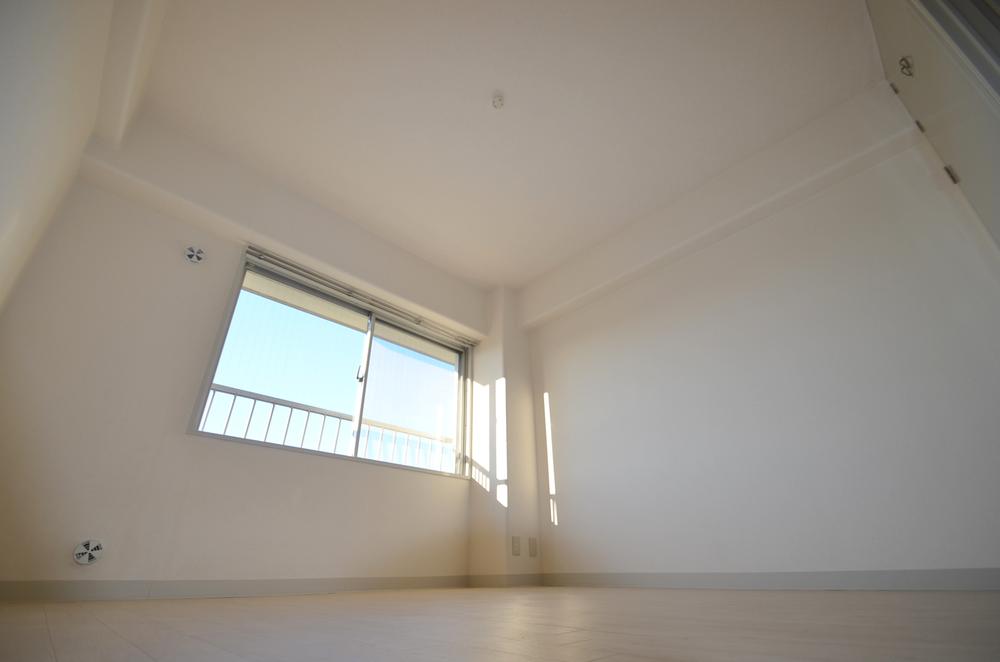 Local (12 May 2013) Shooting
現地(2013年12月)撮影
Floor plan間取り図 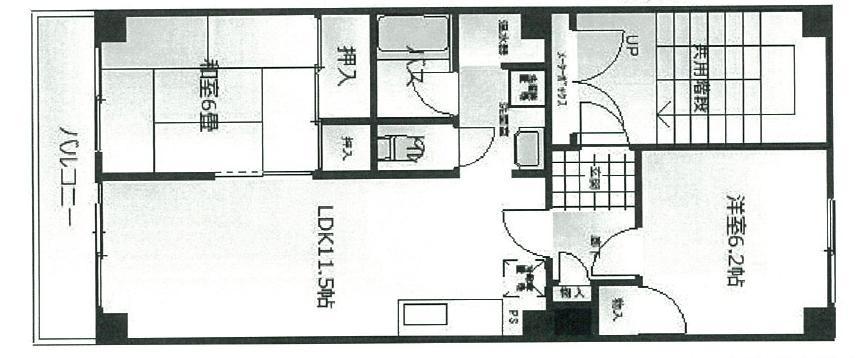 2LDK, Price 5.4 million yen, Occupied area 57.49 sq m , Balcony area 6.72 sq m site (December 2013) Shooting
2LDK、価格540万円、専有面積57.49m2、バルコニー面積6.72m2 現地(2013年12月)撮影
Local appearance photo現地外観写真 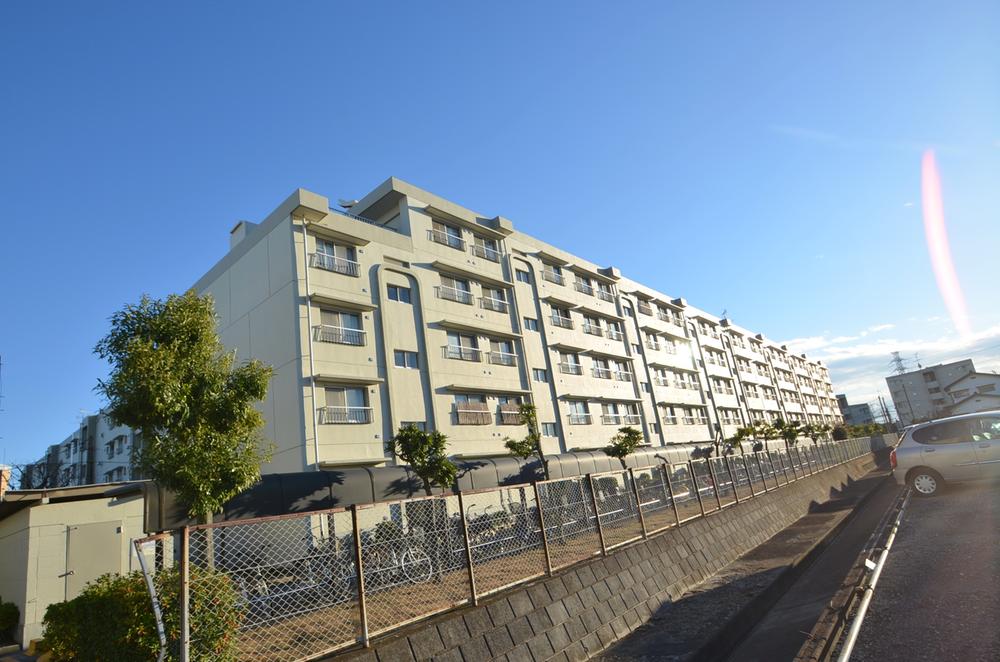 Local (12 May 2013) Shooting
現地(2013年12月)撮影
Livingリビング 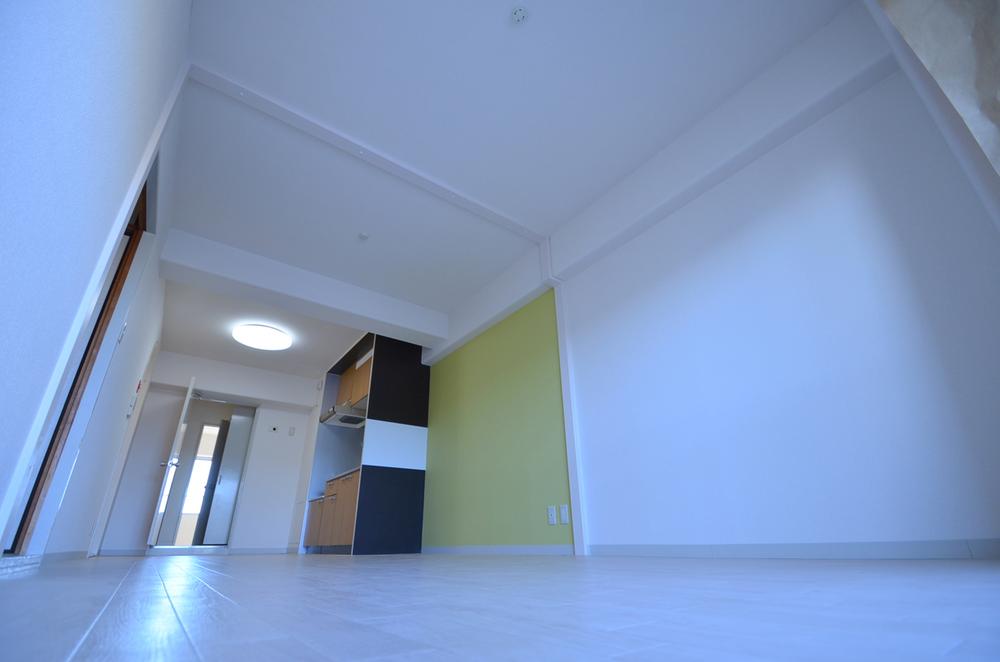 Local (12 May 2013) Shooting
現地(2013年12月)撮影
Bathroom浴室 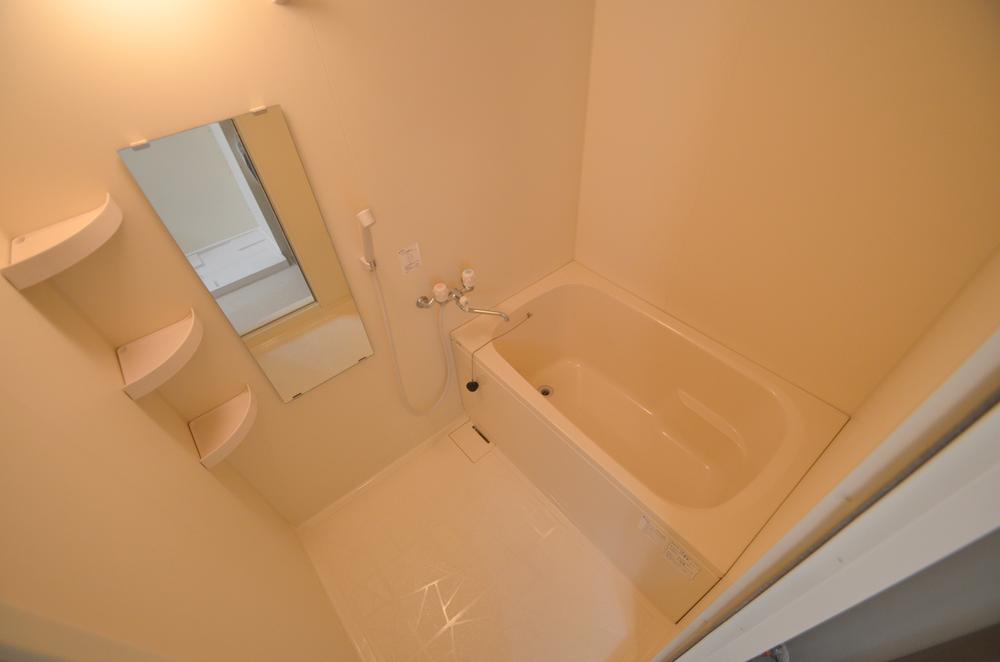 Local (12 May 2013) Shooting
現地(2013年12月)撮影
Kitchenキッチン 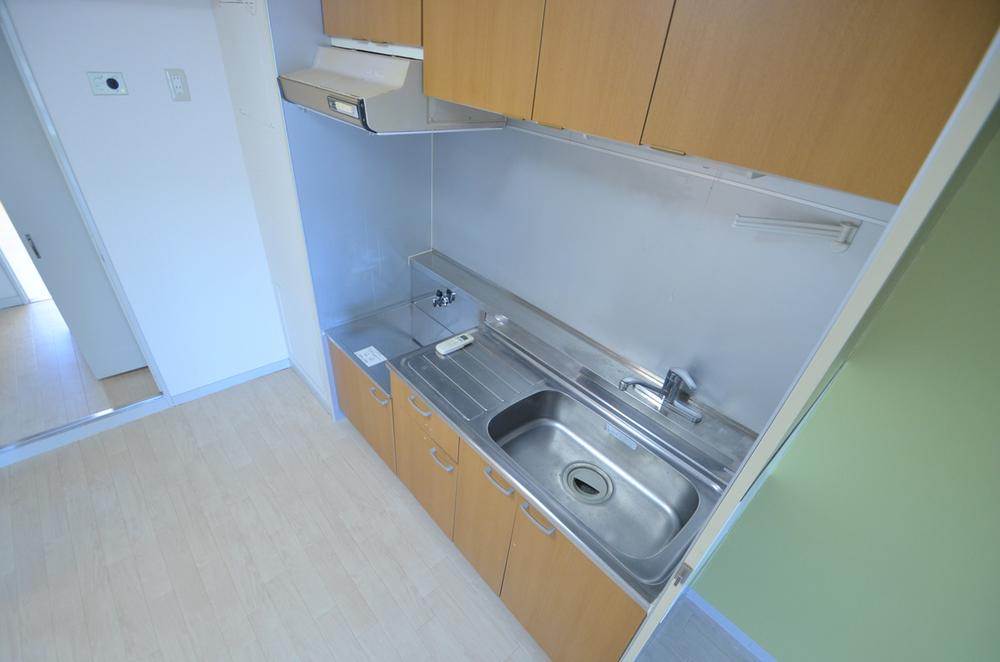 Local (12 May 2013) Shooting
現地(2013年12月)撮影
Non-living roomリビング以外の居室 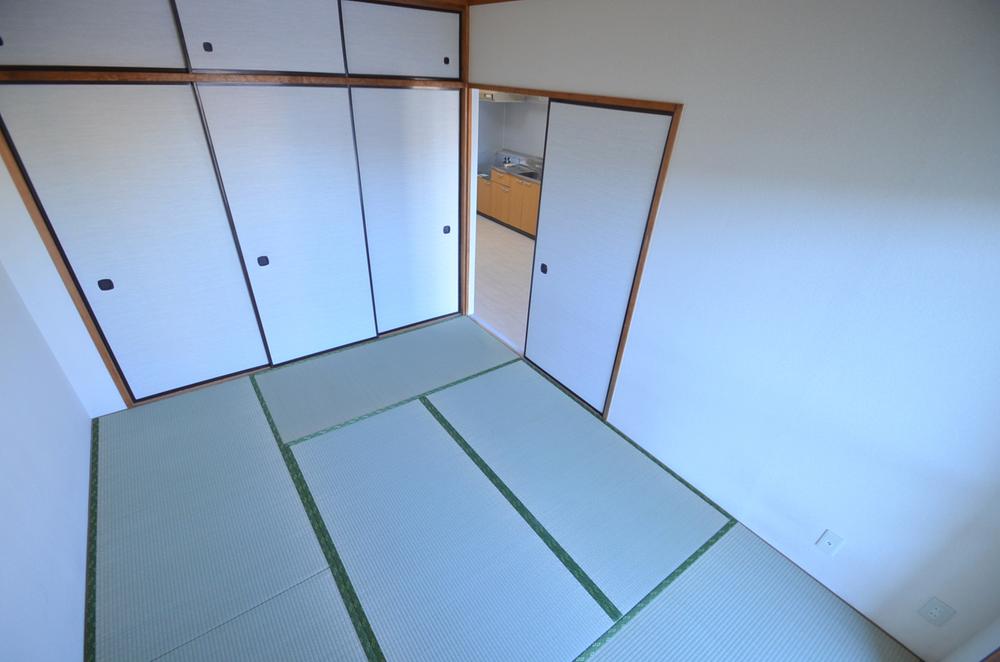 Local (12 May 2013) Shooting
現地(2013年12月)撮影
Entrance玄関 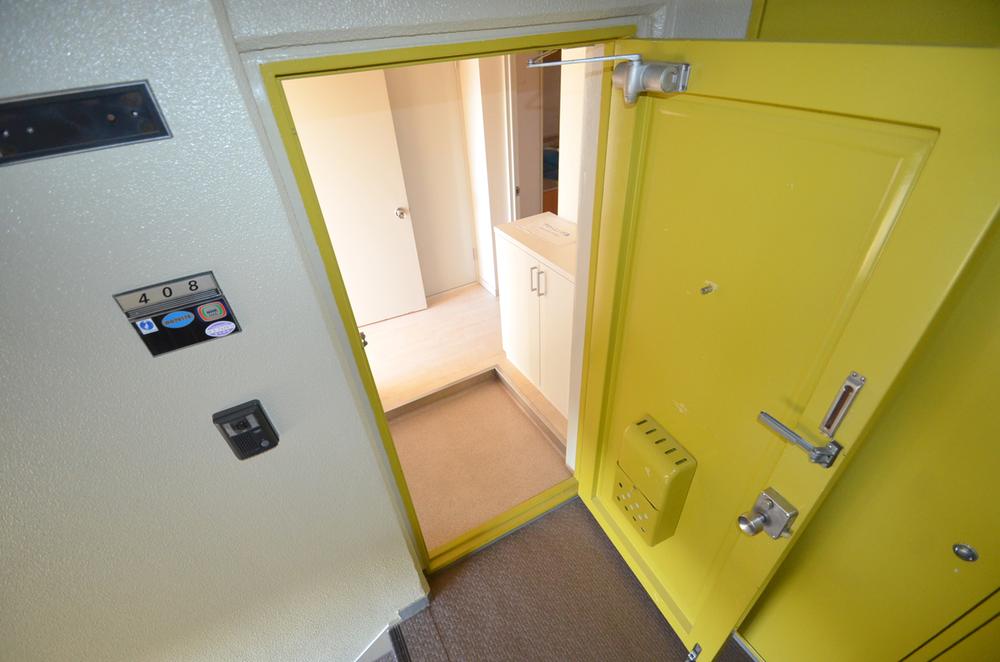 Local (12 May 2013) Shooting
現地(2013年12月)撮影
Wash basin, toilet洗面台・洗面所 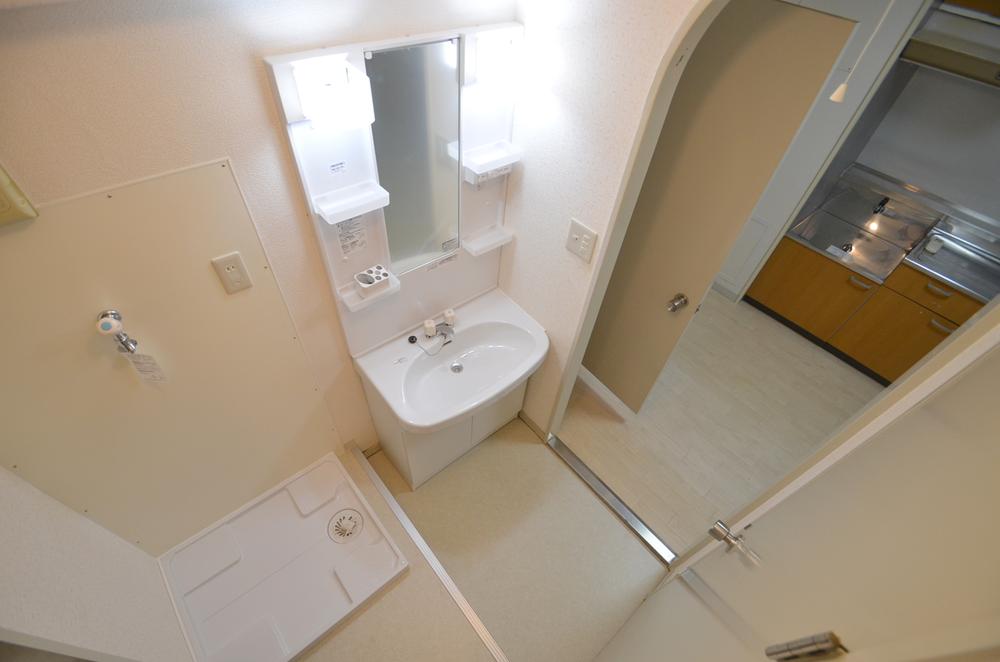 Local (12 May 2013) Shooting
現地(2013年12月)撮影
Toiletトイレ 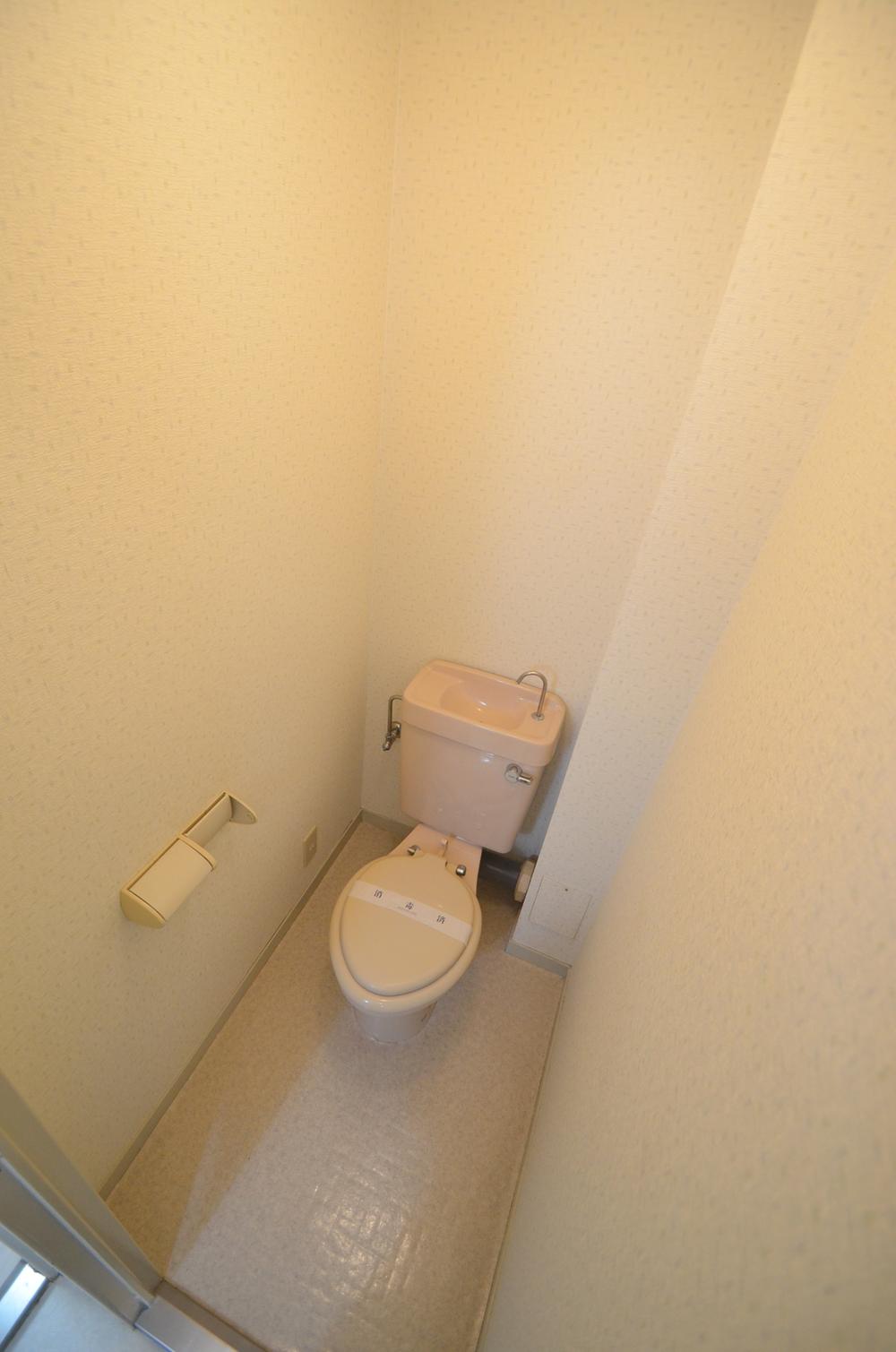 Local (12 May 2013) Shooting
現地(2013年12月)撮影
Balconyバルコニー 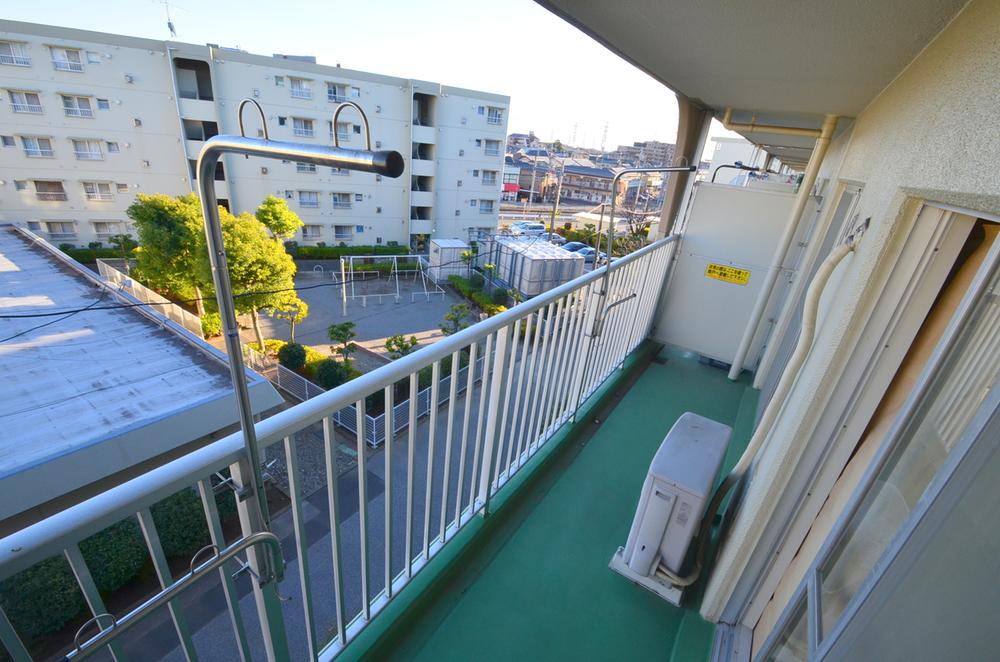 Local (12 May 2013) Shooting
現地(2013年12月)撮影
Other localその他現地 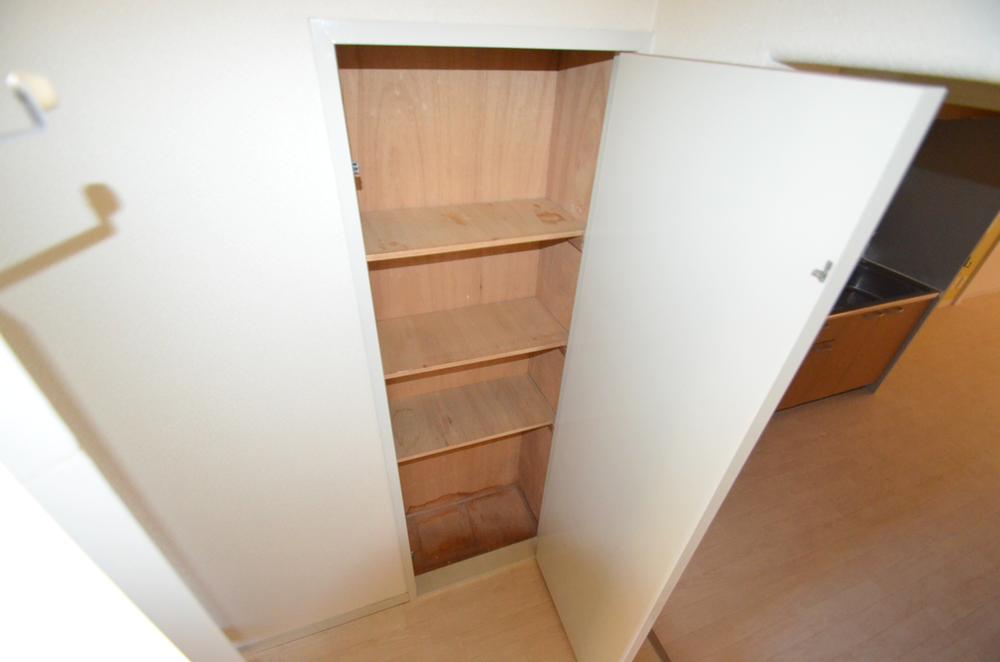 Local (12 May 2013) Shooting
現地(2013年12月)撮影
Livingリビング 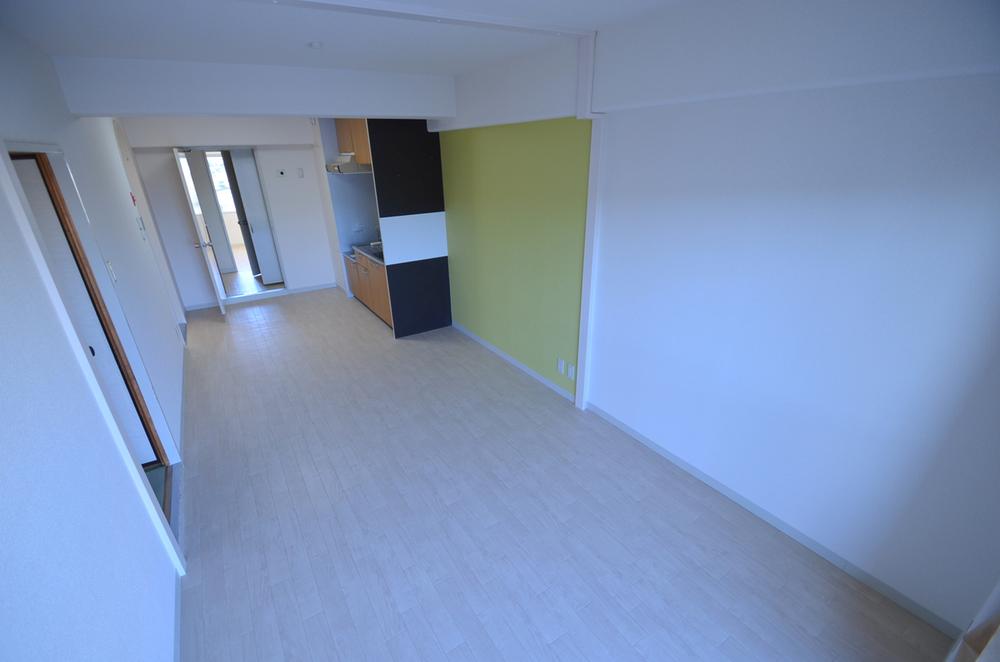 Local (12 May 2013) Shooting
現地(2013年12月)撮影
Bathroom浴室 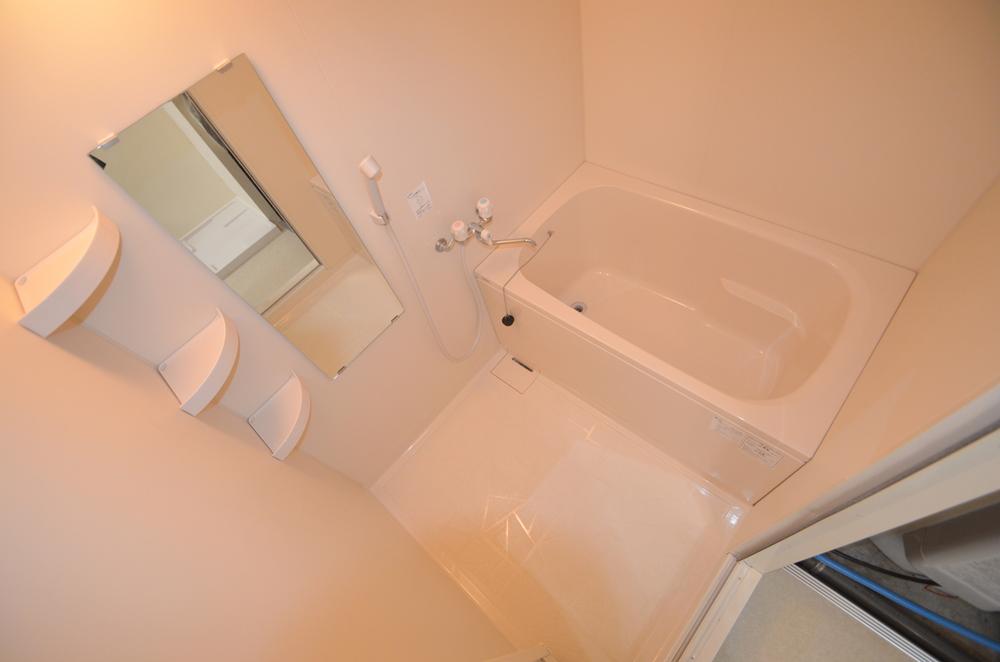 Local (12 May 2013) Shooting
現地(2013年12月)撮影
Kitchenキッチン 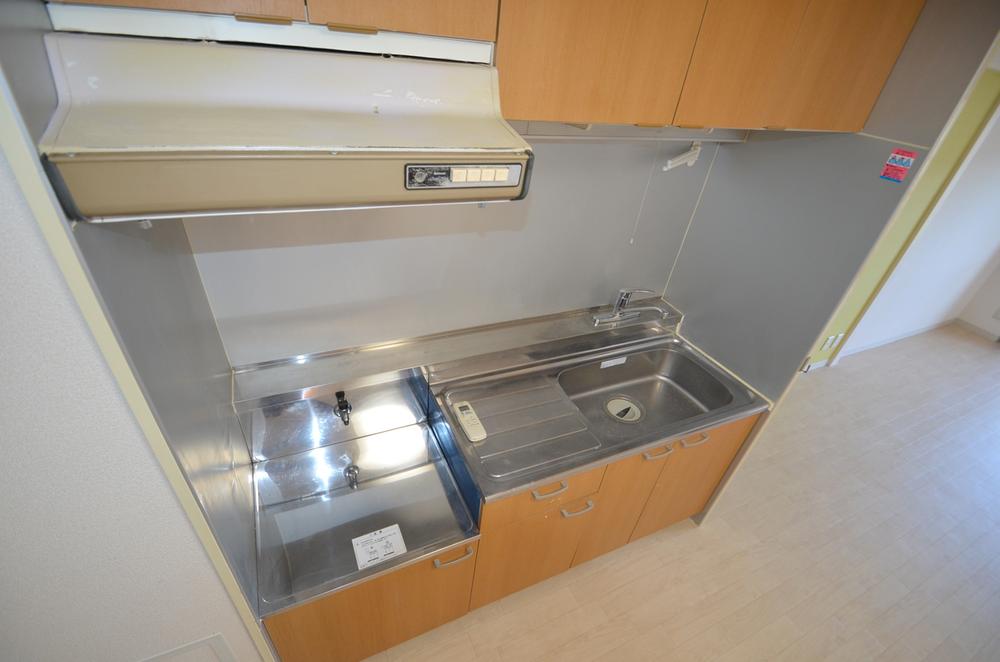 Local (12 May 2013) Shooting
現地(2013年12月)撮影
Non-living roomリビング以外の居室 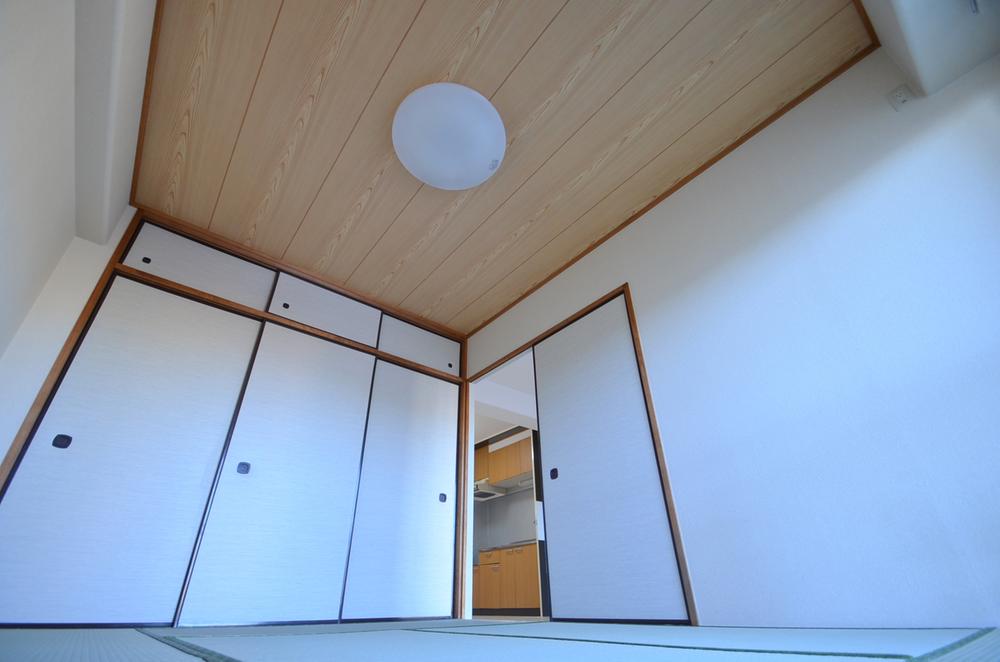 Local (12 May 2013) Shooting
現地(2013年12月)撮影
Balconyバルコニー 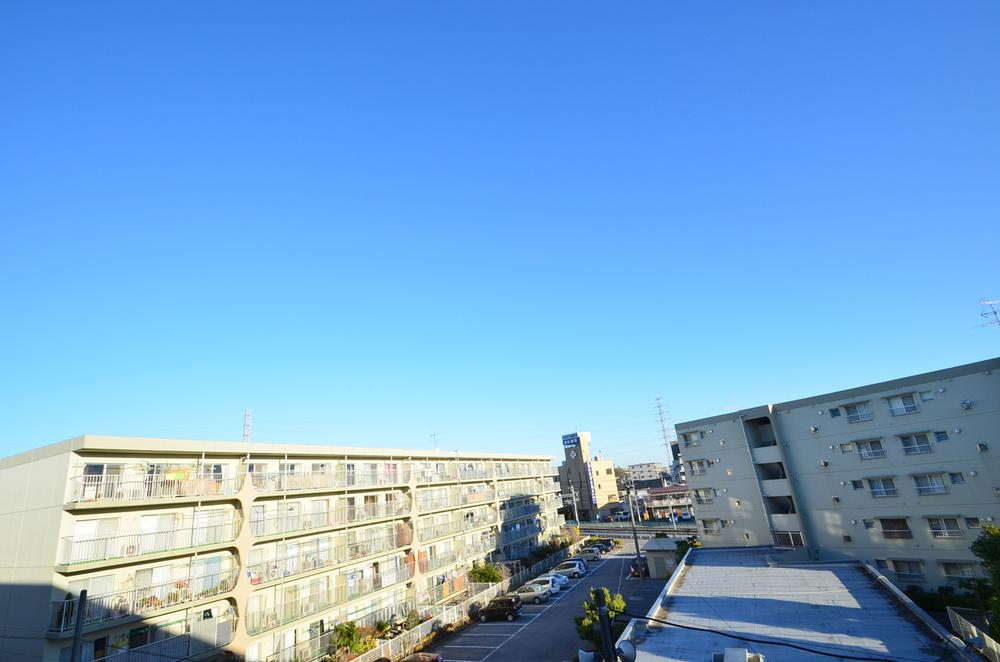 Local (12 May 2013) Shooting
現地(2013年12月)撮影
Livingリビング 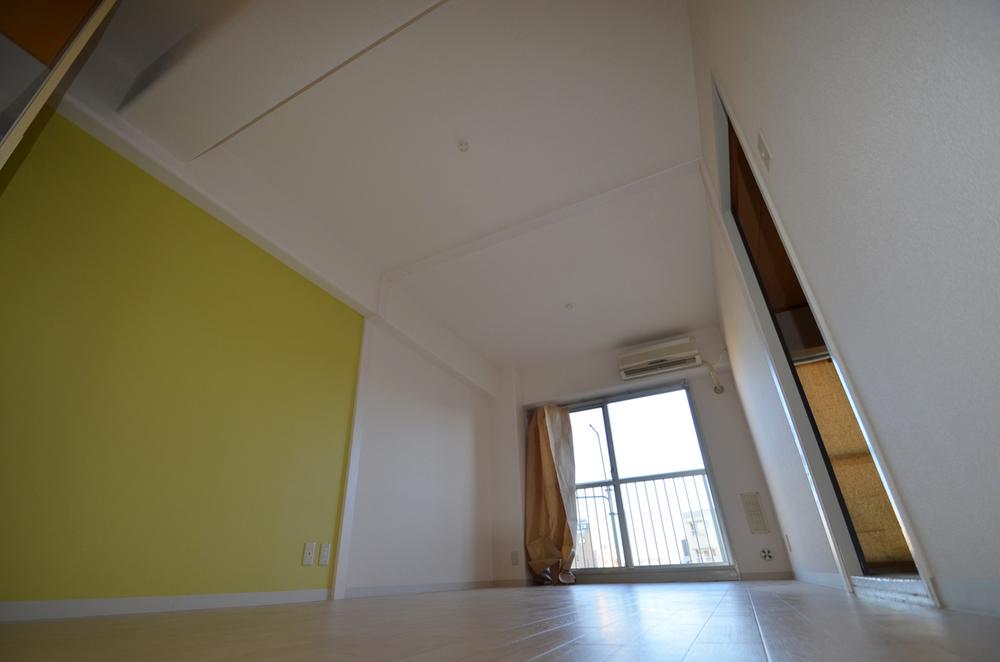 Local (12 May 2013) Shooting
現地(2013年12月)撮影
Location
| 




















