Used Apartments » Kanto » Saitama Prefecture » Kasukabe
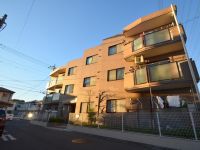 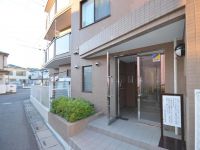
| | Kasukabe Prefecture 埼玉県春日部市 |
| Tobu Noda line "Yagisaki" walk 13 minutes 東武野田線「八木崎」歩13分 |
| ☆ A 13-minute walk from Yagisaki Station ☆ 2013 7 renovated the top floor per day is also good in May (● ^ о ^ ●) ☆八木崎駅から徒歩13分☆平成25年7月にリフォーム済み最上階につき日当たりも良好(●^о^●) |
| ■ Good day in the top floor ■ A 13-minute walk from the station (^ о ^) / ☆ ■ 2013 July renovation completed ☆ Reform content wall, Ceiling Cross Insect / Sliding door re-covering / Tatamigae / Floor floor tile re-covering / House cleaning ■最上階で日当たり良好■駅から徒歩13分(^о^)/☆■平成25年7月リフォーム完了☆リフォーム内容壁、天井クロス張替え/襖張替え/畳替え/床フロアタイル張替え/ハウスクリーニング |
Features pickup 特徴ピックアップ | | Interior renovation / top floor ・ No upper floor 内装リフォーム /最上階・上階なし | Property name 物件名 | | ☆ Cosmo Kasukabe Toyomachi ☆ 2013 July renovated at 6.5 million yen (● ^ о ^) / ☆コスモ春日部豊町☆平成25年7月リフォーム済みで650万円(●^о^)/ | Price 価格 | | 6.5 million yen 650万円 | Floor plan 間取り | | 2LDK 2LDK | Units sold 販売戸数 | | 1 units 1戸 | Occupied area 専有面積 | | 52.42 sq m 52.42m2 | Other area その他面積 | | Balcony area: 2.89 sq m バルコニー面積:2.89m2 | Whereabouts floor / structures and stories 所在階/構造・階建 | | 3rd floor / RC3 story 3階/RC3階建 | Completion date 完成時期(築年月) | | October 1991 1991年10月 | Address 住所 | | Saitama Prefecture Kasukabe ShiYutaka cho 2 埼玉県春日部市豊町2 | Traffic 交通 | | Tobu Noda line "Yagisaki" walk 13 minutes 東武野田線「八木崎」歩13分
| Related links 関連リンク | | [Related Sites of this company] 【この会社の関連サイト】 | Person in charge 担当者より | | Rep Kuno SusumuKatsu Age: 20 Daigyokai Experience: 1 year 担当者久野 将克年齢:20代業界経験:1年 | Contact お問い合せ先 | | TEL: 0800-603-3527 [Toll free] mobile phone ・ Also available from PHS
Caller ID is not notified
Please contact the "saw SUUMO (Sumo)"
If it does not lead, If the real estate company TEL:0800-603-3527【通話料無料】携帯電話・PHSからもご利用いただけます
発信者番号は通知されません
「SUUMO(スーモ)を見た」と問い合わせください
つながらない方、不動産会社の方は
| Administrative expense 管理費 | | 14,390 yen / Month (consignment (cyclic)) 1万4390円/月(委託(巡回)) | Repair reserve 修繕積立金 | | 15,010 yen / Month 1万5010円/月 | Whereabouts floor 所在階 | | 3rd floor 3階 | Direction 向き | | South 南 | Renovation リフォーム | | July 2013 interior renovation completed (wall ・ floor ・ House cleaning) 2013年7月内装リフォーム済(壁・床・ハウスクリーニング) | Overview and notices その他概要・特記事項 | | Contact: Kuno SusumuKatsu 担当者:久野 将克 | Structure-storey 構造・階建て | | RC3 story RC3階建 | Site of the right form 敷地の権利形態 | | Ownership 所有権 | Use district 用途地域 | | One middle and high 1種中高 | Company profile 会社概要 | | <Mediation> Saitama Governor (2) the first 020,300 No. Century 21 House well (Ltd.) Yubinbango330-0852 Saitama Omiya-ku, Taisei-cho, 3-414 <仲介>埼玉県知事(2)第020300号センチュリー21ハウスウェル(株)〒330-0852 埼玉県さいたま市大宮区大成町3-414 |
Local appearance photo現地外観写真 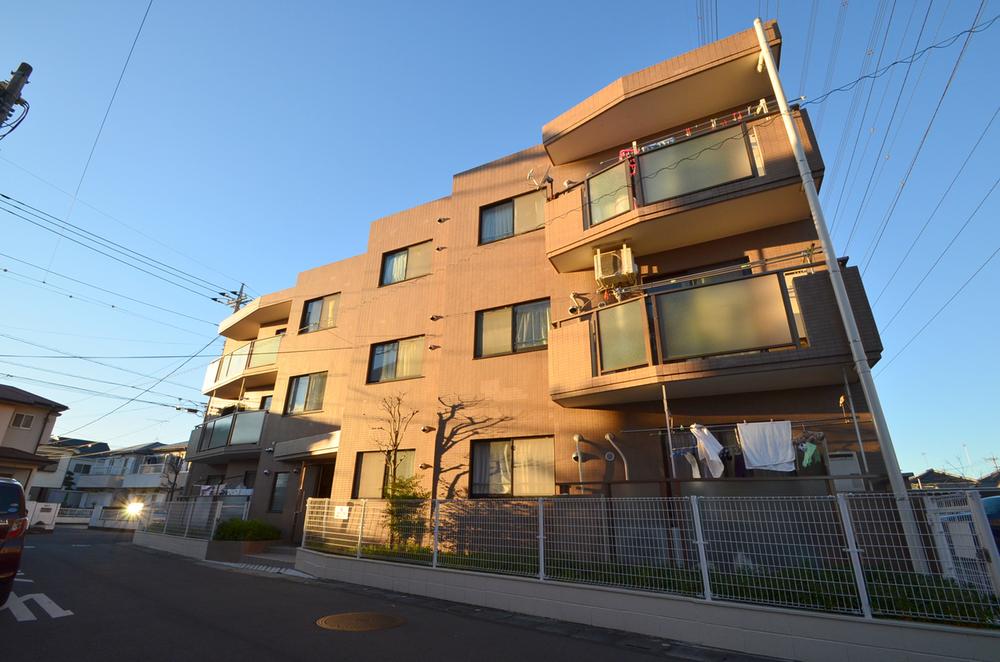 Local (12 May 2013) Shooting
現地(2013年12月)撮影
Entranceエントランス 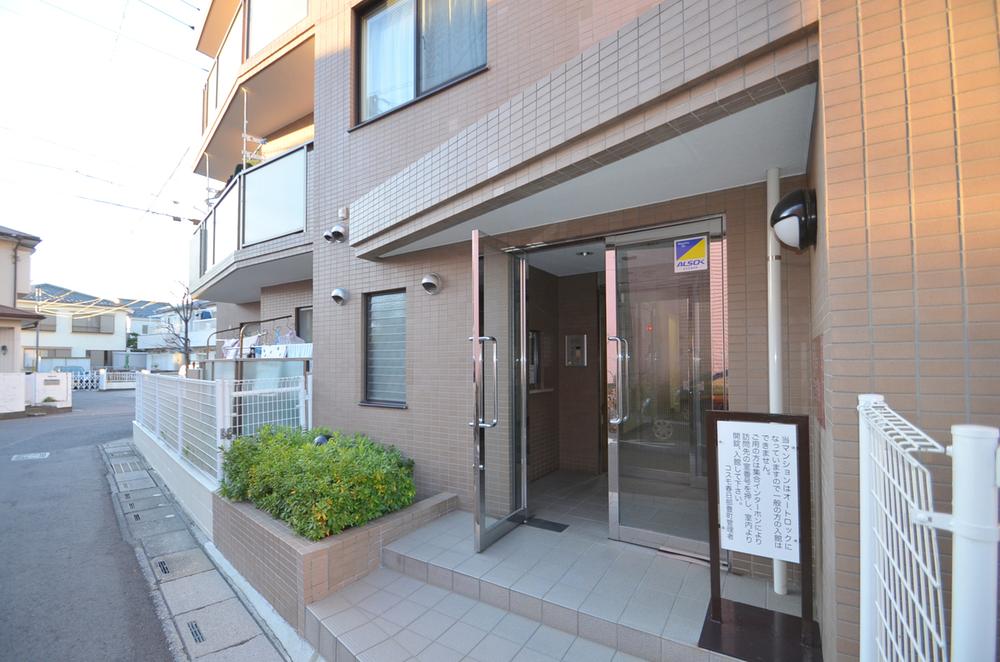 Common areas
共用部
Parking lot駐車場 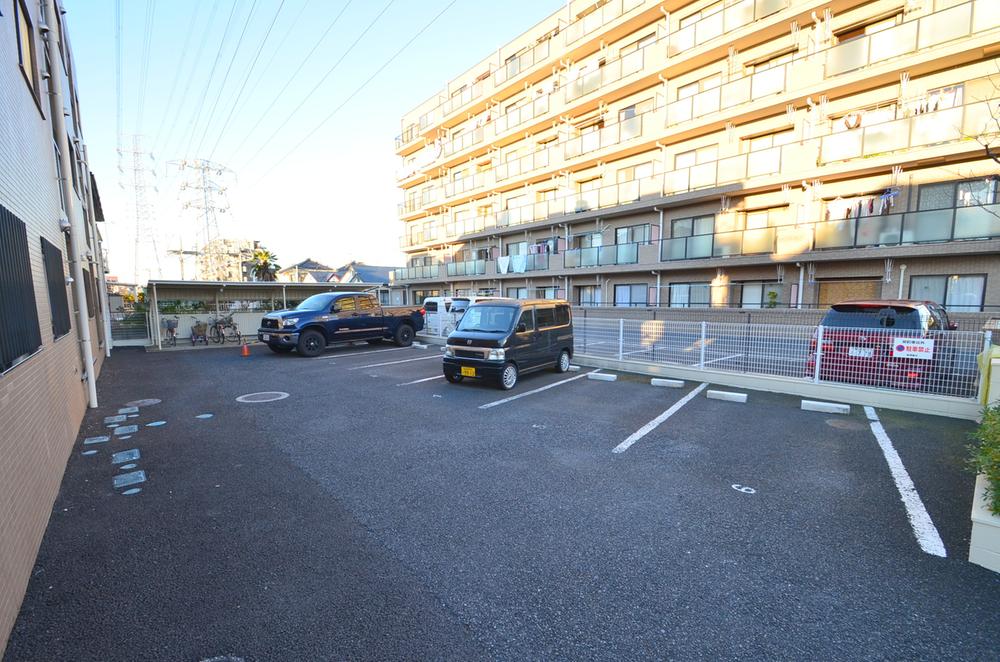 Common areas
共用部
Floor plan間取り図 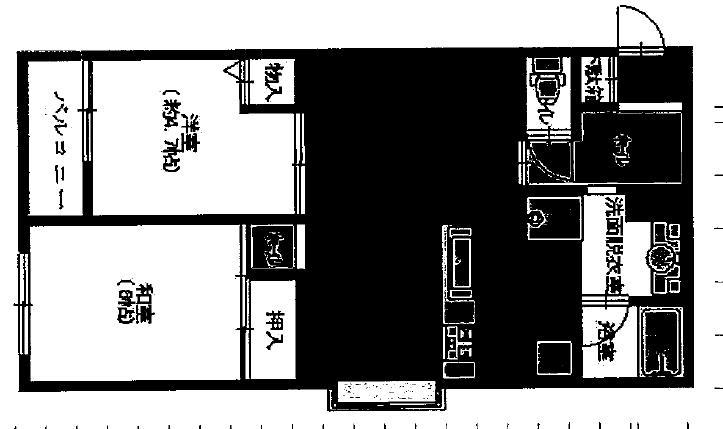 2LDK, Price 6.5 million yen, Occupied area 52.42 sq m , Balcony area 2.89 sq m
2LDK、価格650万円、専有面積52.42m2、バルコニー面積2.89m2
Livingリビング 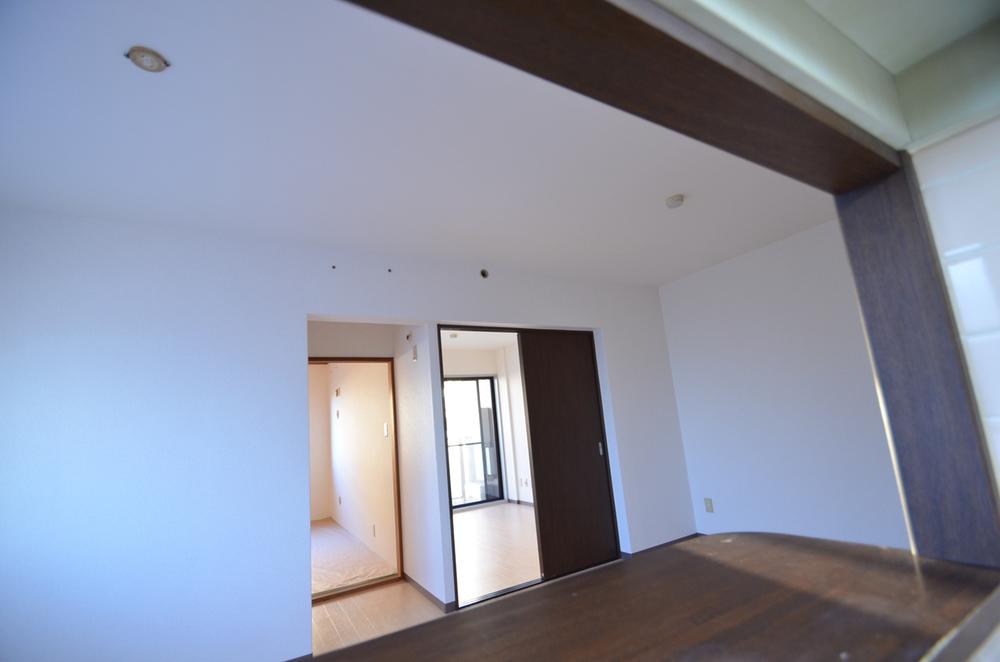 Local (12 May 2013) Shooting
現地(2013年12月)撮影
Bathroom浴室 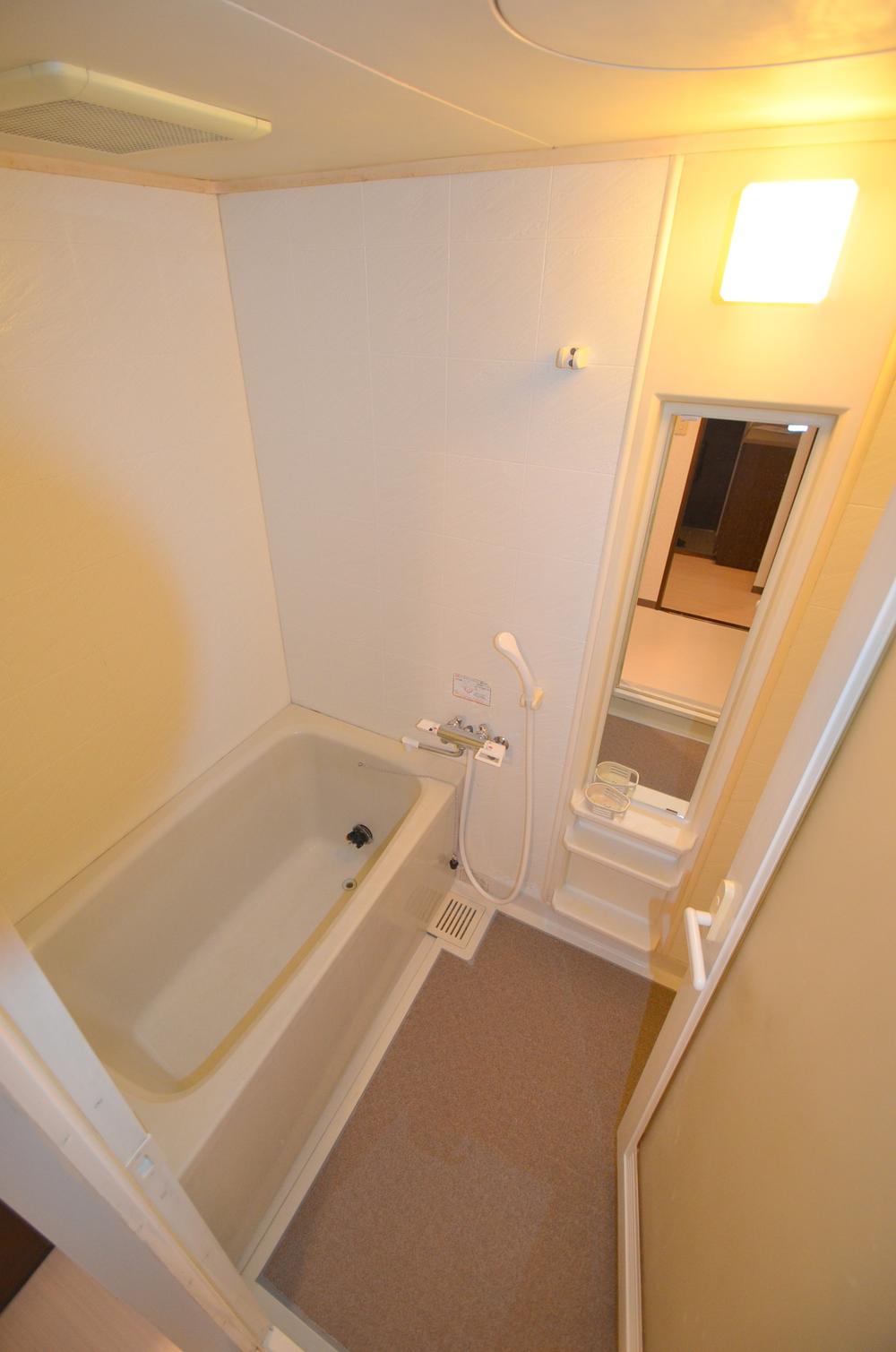 Local (12 May 2013) Shooting
現地(2013年12月)撮影
Kitchenキッチン 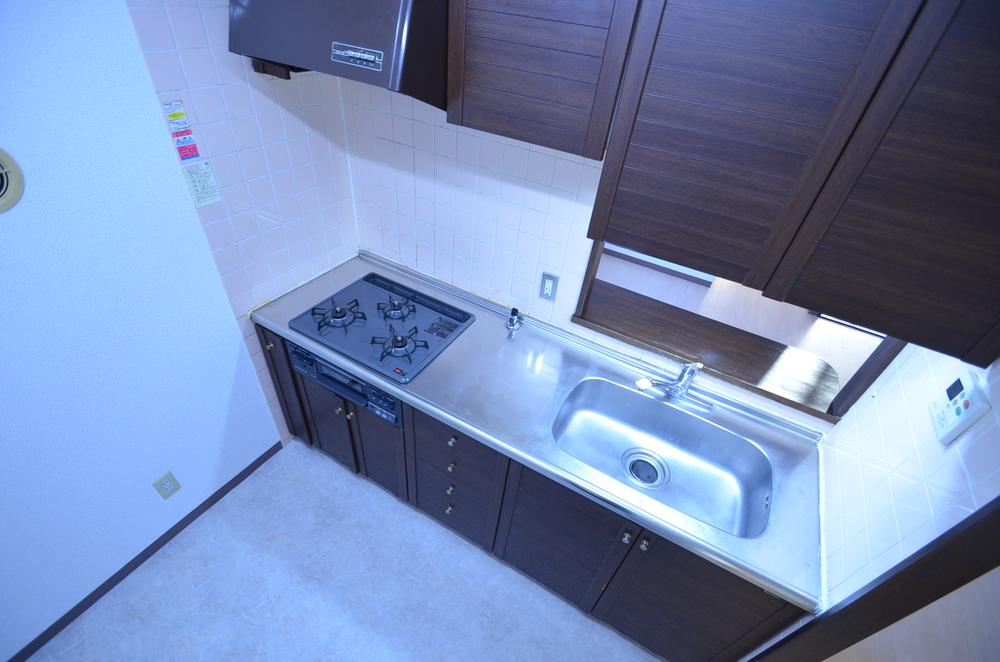 Local (12 May 2013) Shooting
現地(2013年12月)撮影
Non-living roomリビング以外の居室 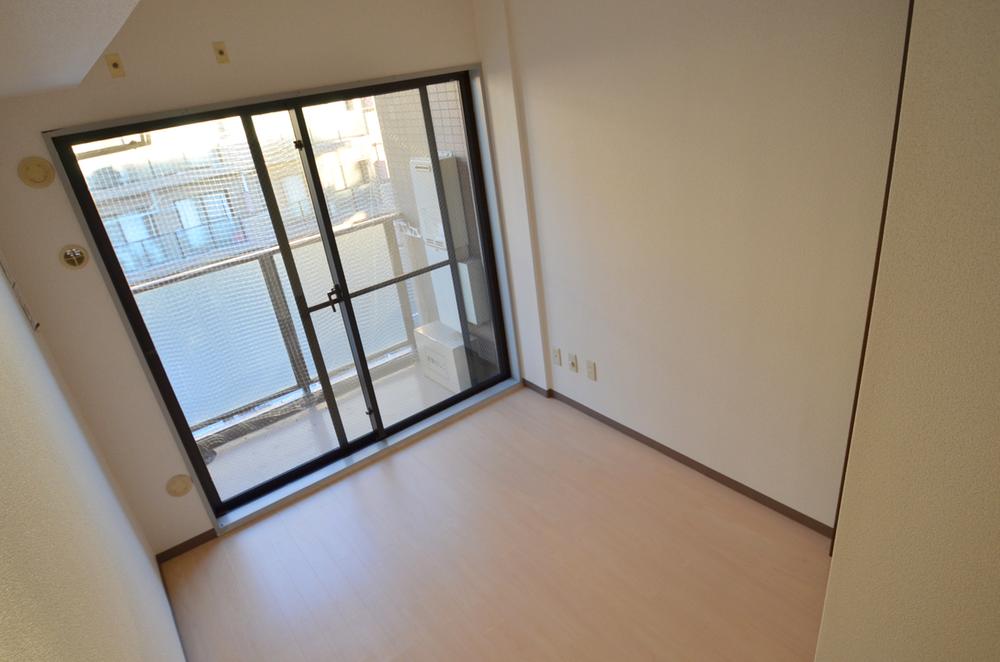 Local (12 May 2013) Shooting
現地(2013年12月)撮影
Entrance玄関 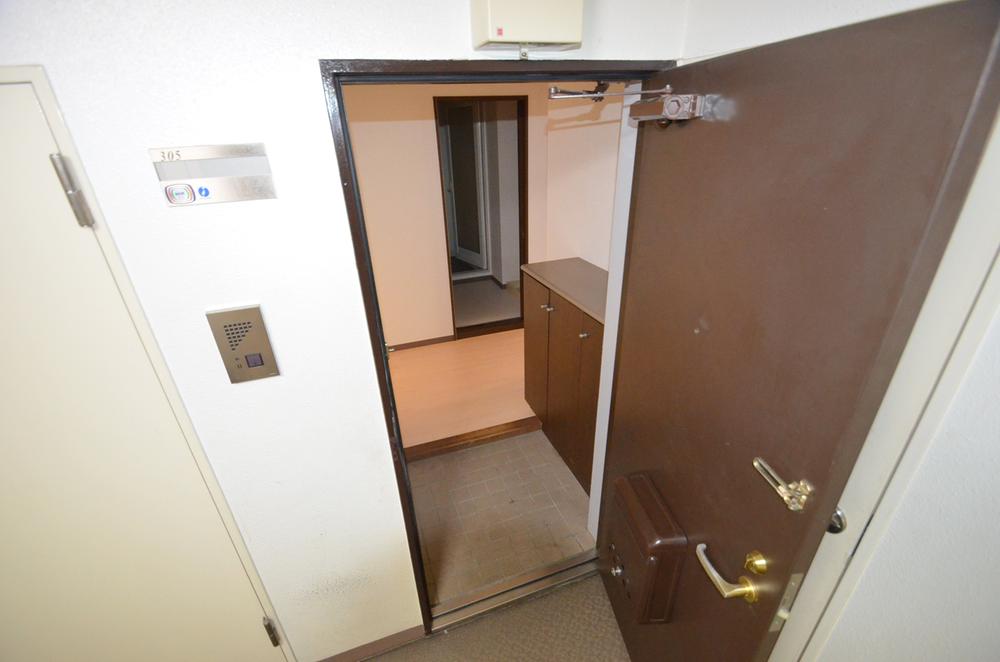 Local (12 May 2013) Shooting
現地(2013年12月)撮影
Wash basin, toilet洗面台・洗面所 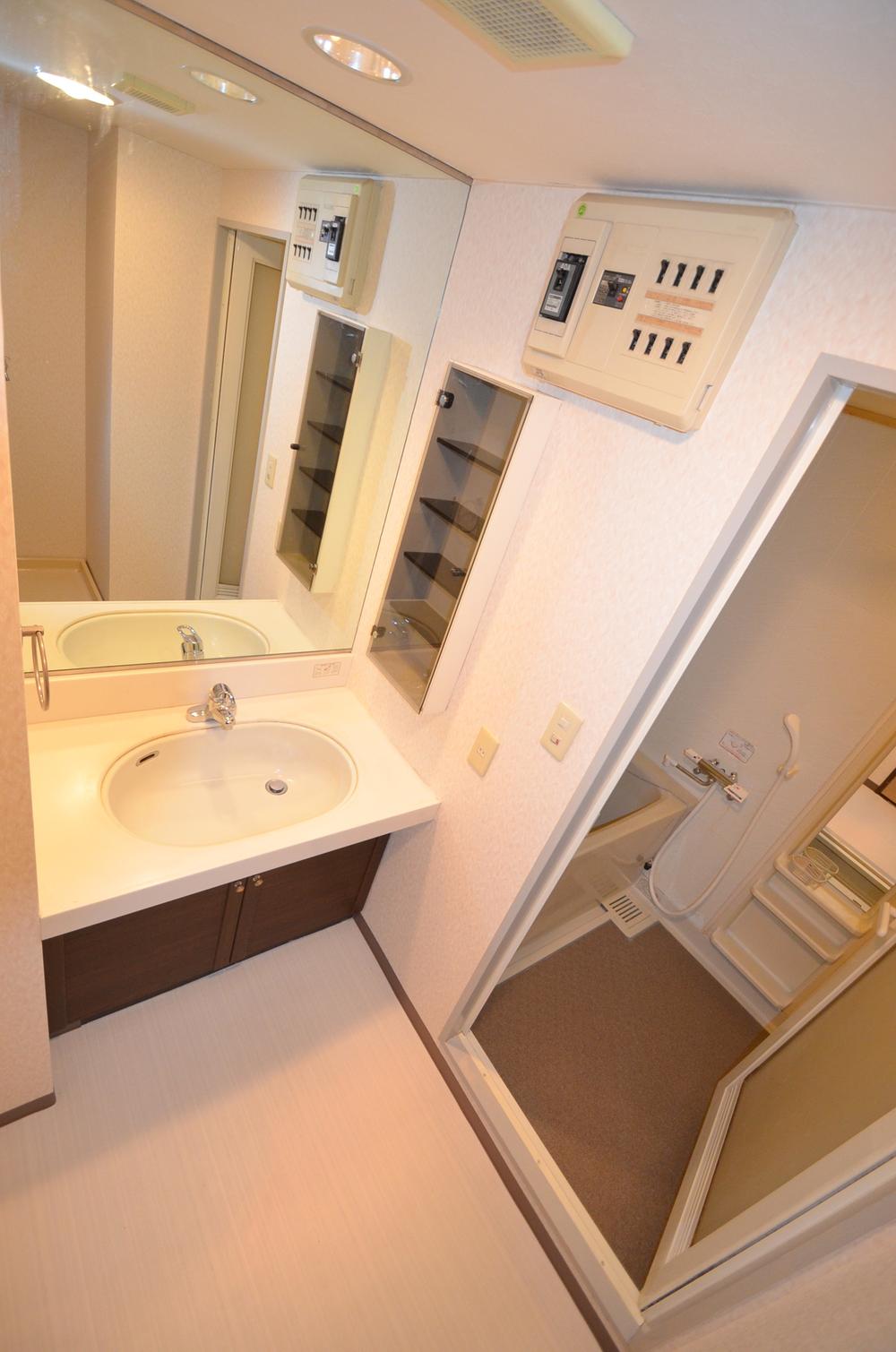 Local (12 May 2013) Shooting
現地(2013年12月)撮影
Toiletトイレ 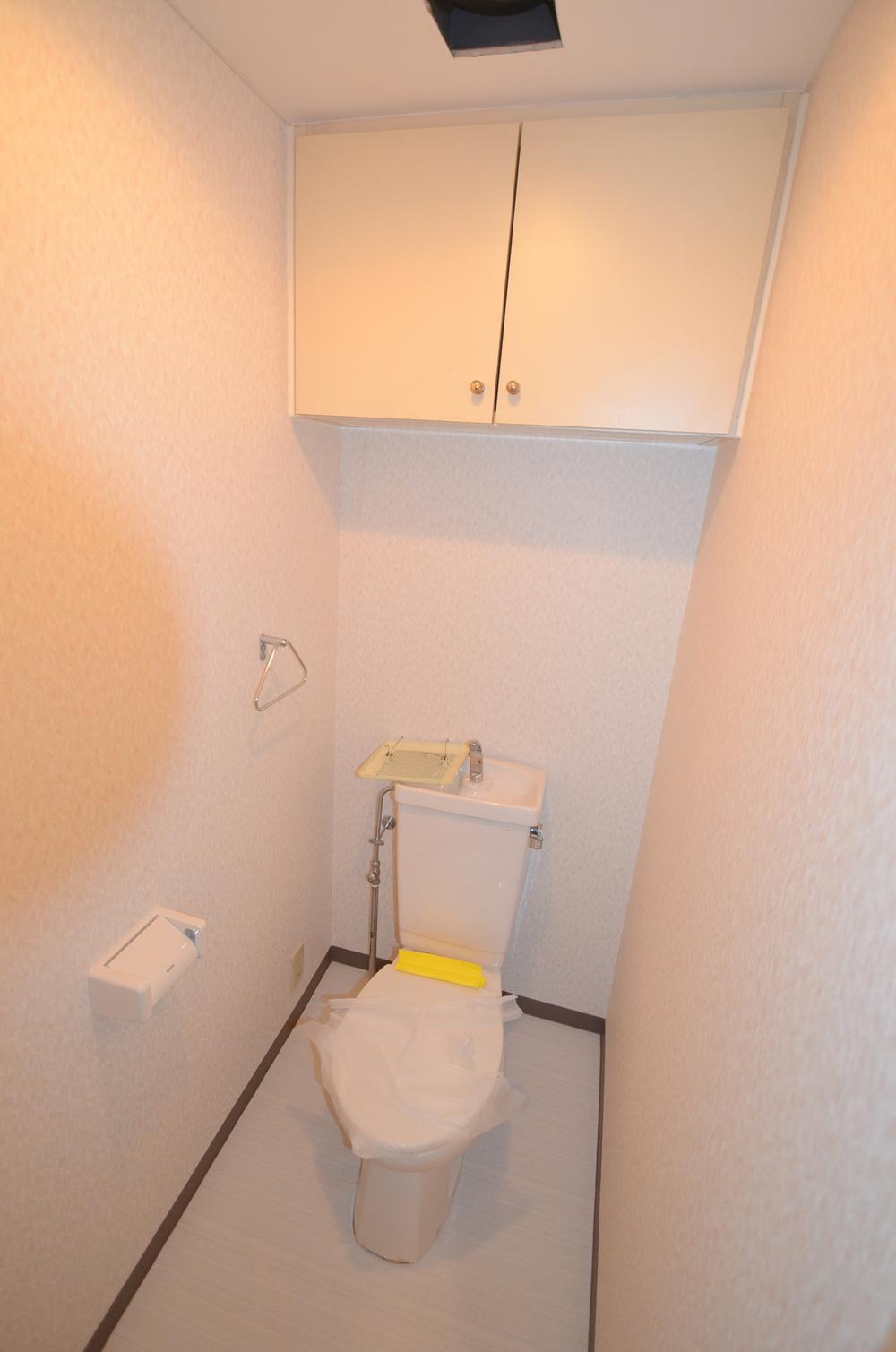 Local (12 May 2013) Shooting
現地(2013年12月)撮影
Balconyバルコニー 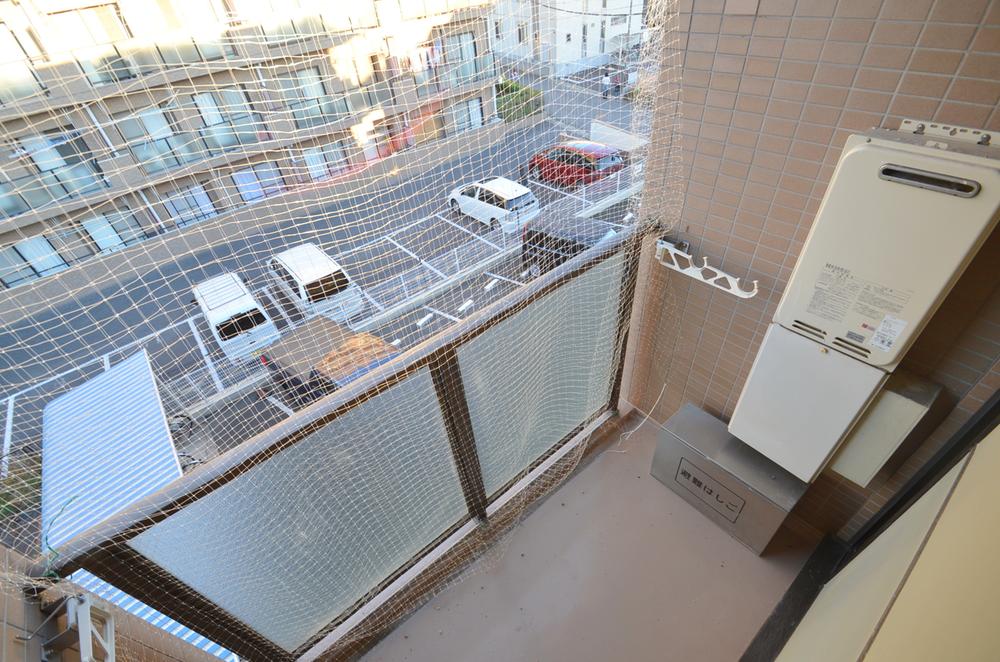 Local (12 May 2013) Shooting
現地(2013年12月)撮影
Otherその他 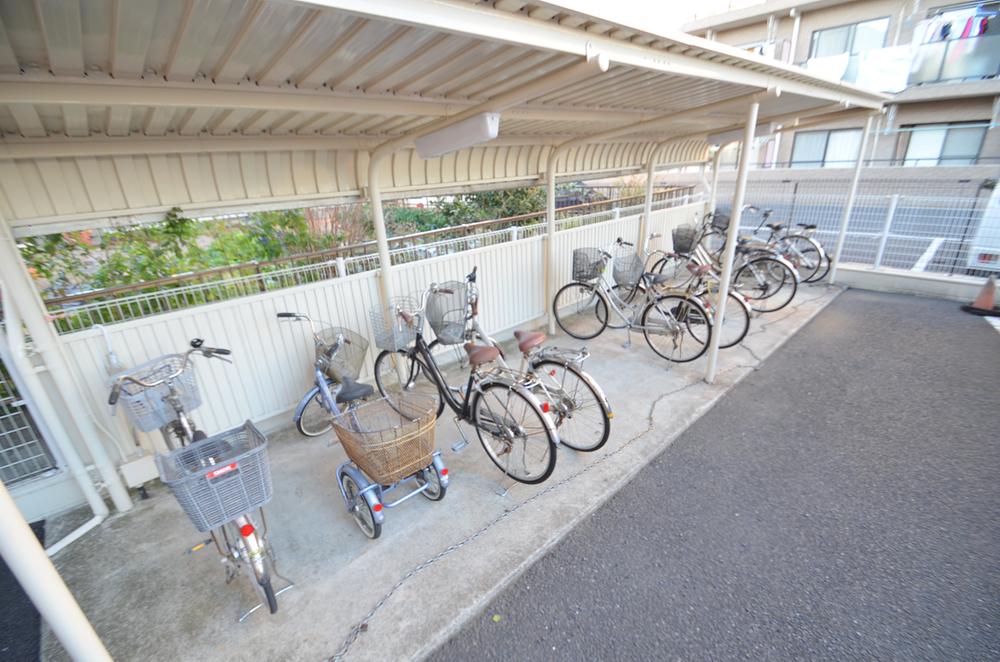 Local (12 May 2013) Shooting
現地(2013年12月)撮影
Livingリビング 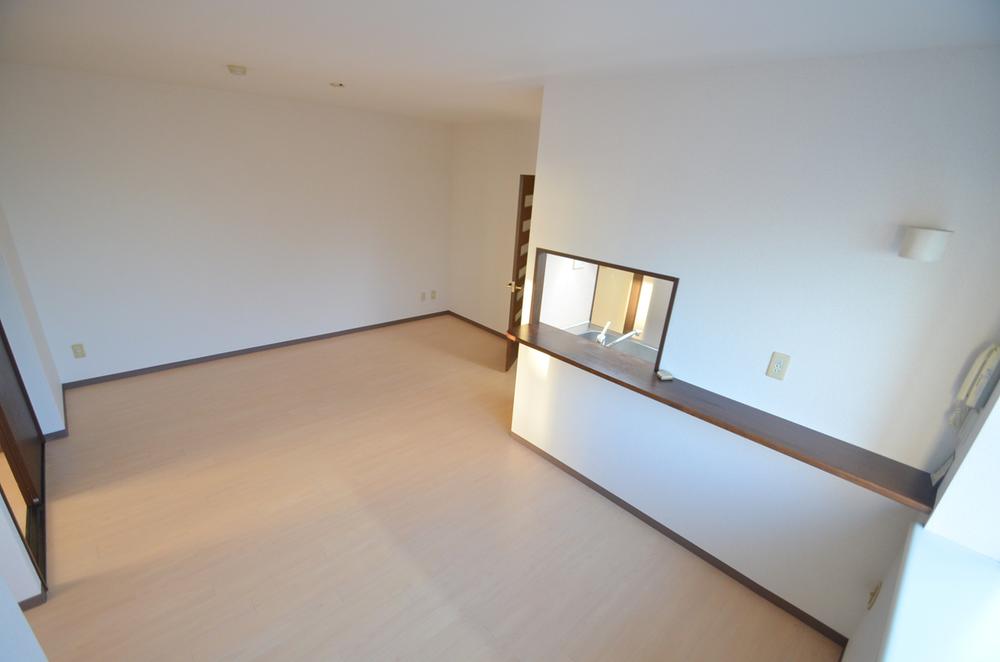 Local (12 May 2013) Shooting
現地(2013年12月)撮影
Kitchenキッチン 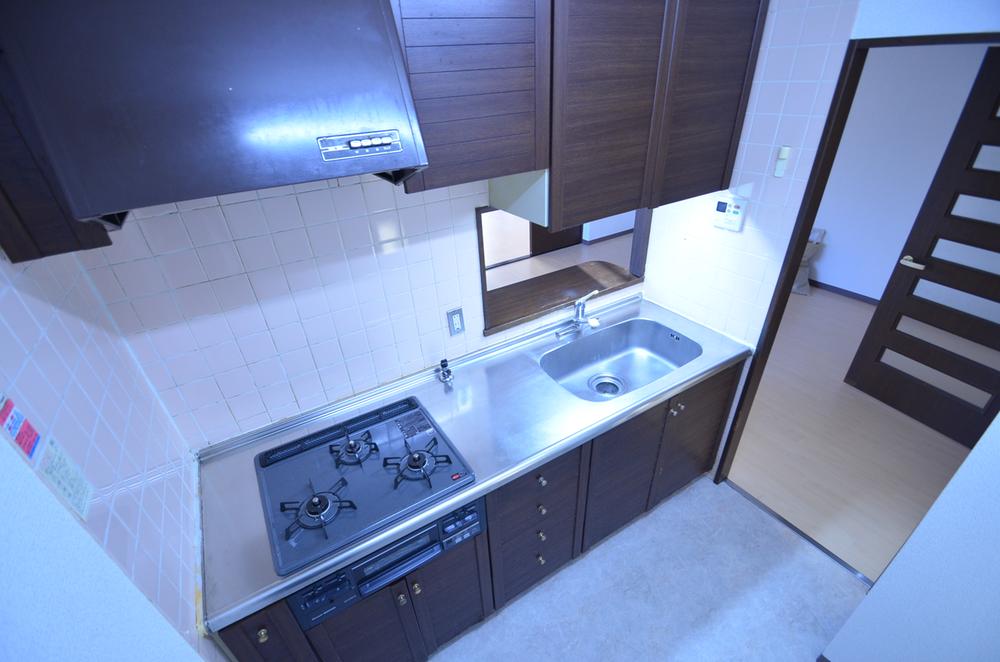 Local (12 May 2013) Shooting
現地(2013年12月)撮影
Non-living roomリビング以外の居室 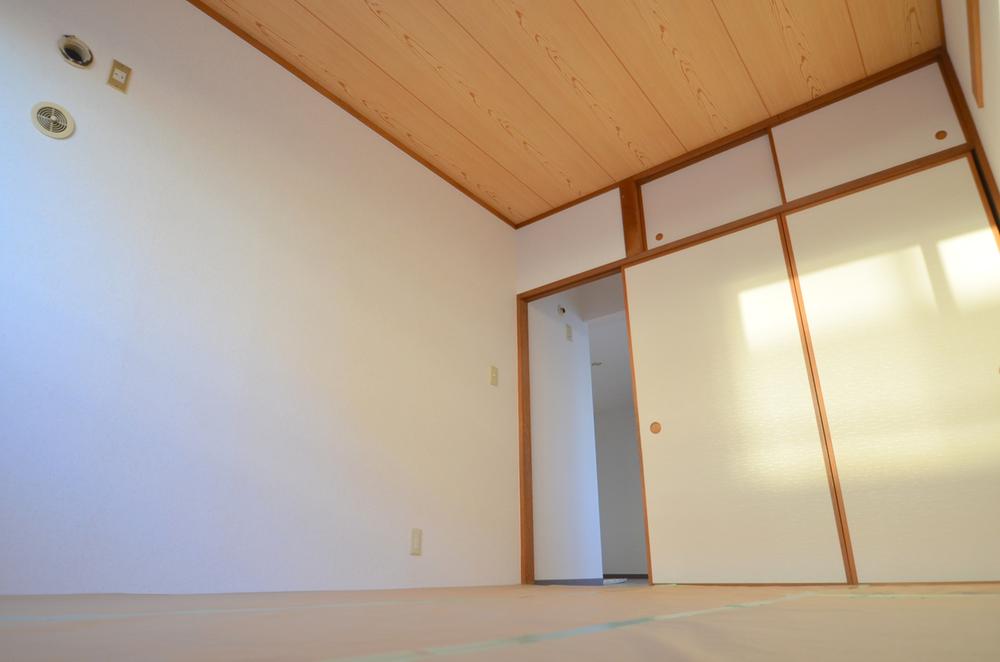 Local (12 May 2013) Shooting
現地(2013年12月)撮影
Wash basin, toilet洗面台・洗面所 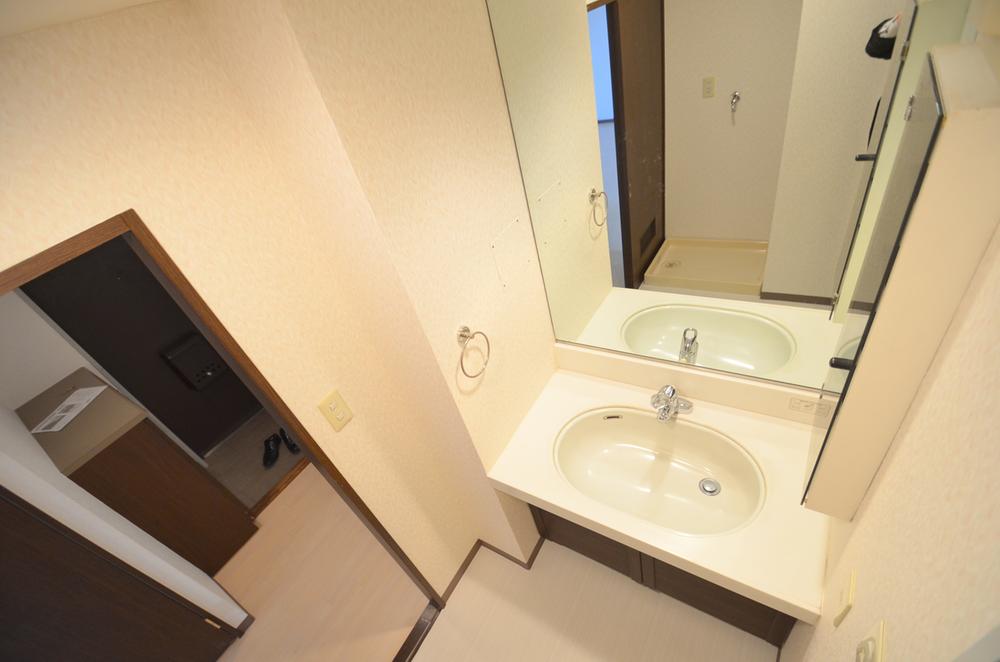 Local (12 May 2013) Shooting
現地(2013年12月)撮影
Otherその他 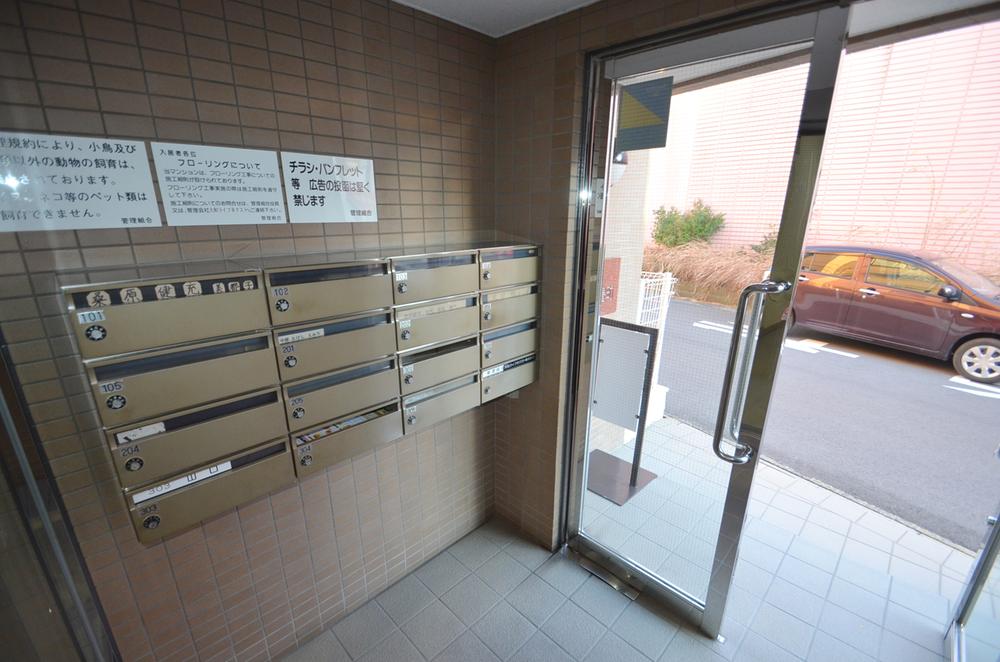 Local (12 May 2013) Shooting
現地(2013年12月)撮影
Livingリビング 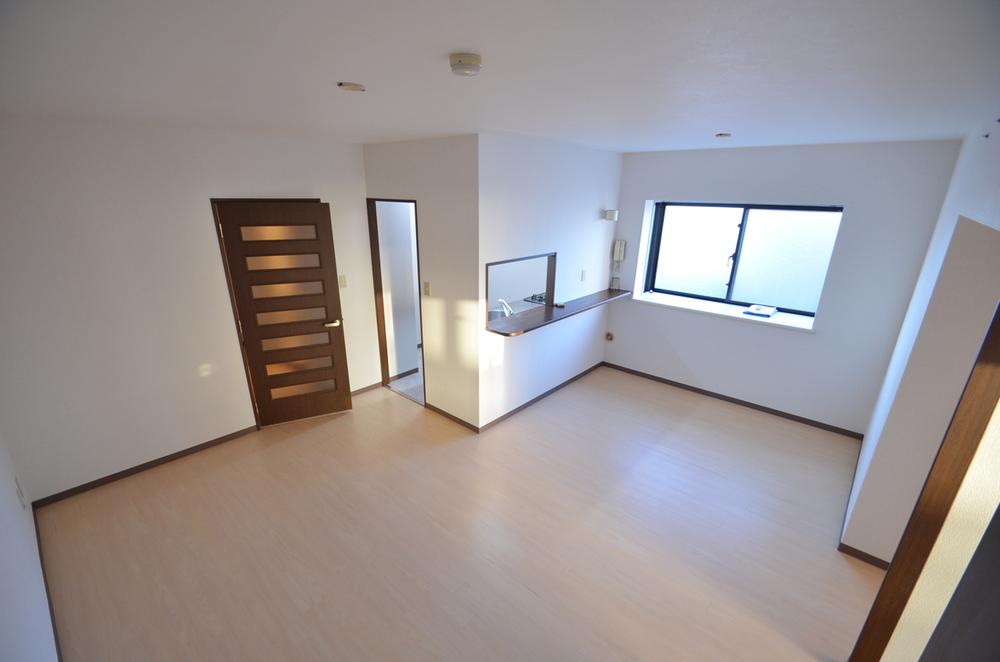 Local (12 May 2013) Shooting
現地(2013年12月)撮影
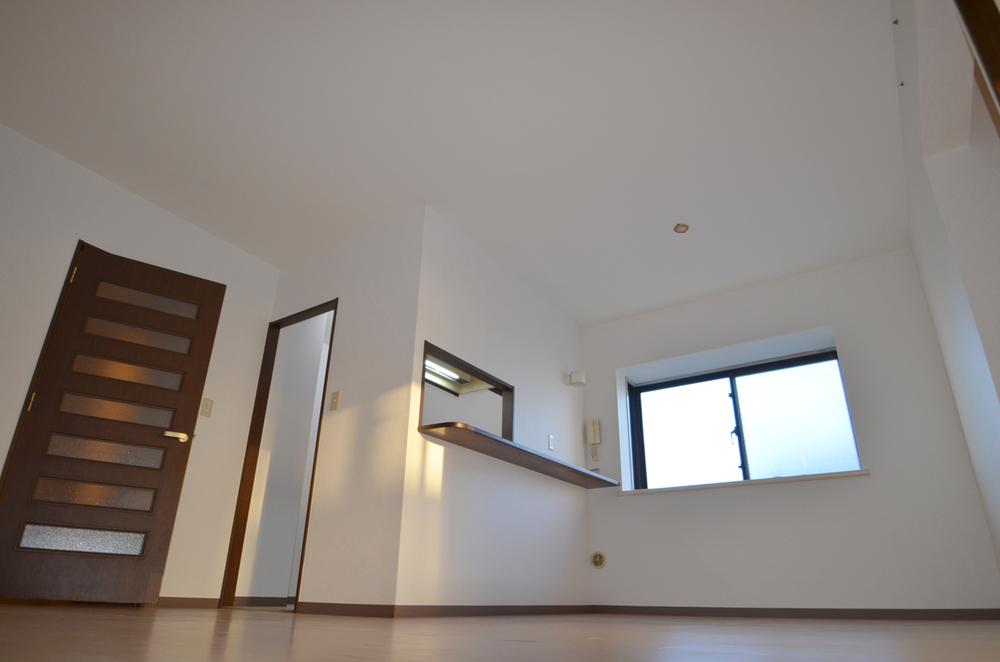 Local (12 May 2013) Shooting
現地(2013年12月)撮影
Location
| 




















