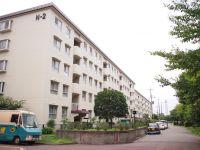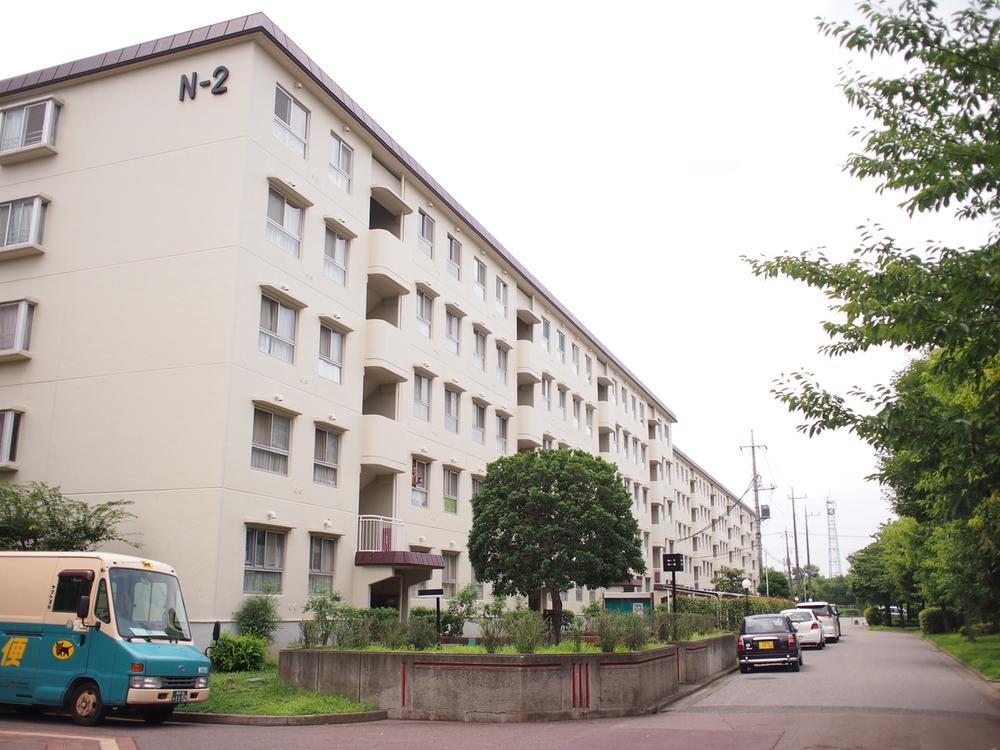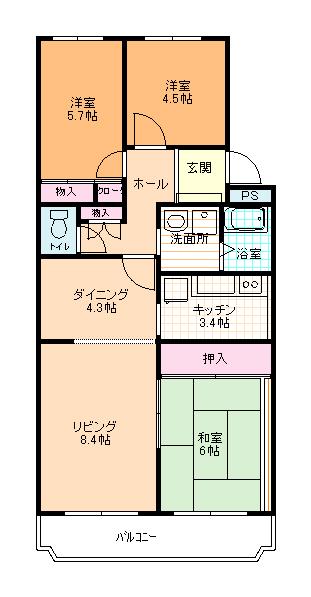|
|
Kawagoe City Prefecture
埼玉県川越市
|
|
Tobu Tojo Line "Kawagoe" bus 16 minutes Kawagoe Green Park walk 3 minutes
東武東上線「川越」バス16分川越グリーンパーク歩3分
|
|
Per the top floor Day ・ Ventilation good Pets welcome breeding (Terms have)
最上階につき 日当り・風通し良好 ペット飼育可能(規約有)
|
|
Per the top floor Day ・ Ventilation good Pets welcome breeding (Terms have)
最上階につき 日当り・風通し良好 ペット飼育可能(規約有)
|
Features pickup 特徴ピックアップ | | Immediate Available / Facing south / Yang per good / LDK15 tatami mats or more / Japanese-style room / top floor ・ No upper floor / South balcony / Ventilation good / Pets Negotiable 即入居可 /南向き /陽当り良好 /LDK15畳以上 /和室 /最上階・上階なし /南面バルコニー /通風良好 /ペット相談 |
Property name 物件名 | | Kawagoe Green Park N-2 buildings 川越グリーンパーク N-2棟 |
Price 価格 | | 3.8 million yen 380万円 |
Floor plan 間取り | | 3LDK 3LDK |
Units sold 販売戸数 | | 1 units 1戸 |
Occupied area 専有面積 | | 73.06 sq m (center line of wall) 73.06m2(壁芯) |
Other area その他面積 | | Balcony area: 7.99 sq m バルコニー面積:7.99m2 |
Whereabouts floor / structures and stories 所在階/構造・階建 | | 5th floor / RC5 story 5階/RC5階建 |
Completion date 完成時期(築年月) | | January 1983 1983年1月 |
Address 住所 | | Kawagoe City Prefecture, Oaza Furuyakami 埼玉県川越市大字古谷上 |
Traffic 交通 | | Tobu Tojo Line "Kawagoe" bus 16 minutes Kawagoe Green Park walk 3 minutes
JR Kawagoe Line "Minami Furuya" walk 36 minutes
JR Kawagoe Line "Sashiogi" walk 55 minutes 東武東上線「川越」バス16分川越グリーンパーク歩3分
JR川越線「南古谷」歩36分
JR川越線「指扇」歩55分
|
Related links 関連リンク | | [Related Sites of this company] 【この会社の関連サイト】 |
Person in charge 担当者より | | Rep Kato Earth Age: 20 Daigyokai experience: 2 years any time brighter, Cheerfully! I heard your talk to empathetically, I will do my best so that a better proposal can be. Hobby is to read not miss the weekly Baseball magazine. 担当者嘉藤 大地年齢:20代業界経験:2年どんな時も明るく、元気よく!お客様の話を親身に聞いて、より良い提案が出来るよう頑張ります。趣味は週刊ベースボールマガジンを欠かさず読むことです。 |
Contact お問い合せ先 | | TEL: 048-472-1011 Please inquire as "saw SUUMO (Sumo)" TEL:048-472-1011「SUUMO(スーモ)を見た」と問い合わせください |
Administrative expense 管理費 | | 3970 yen / Month (consignment (resident)) 3970円/月(委託(常駐)) |
Repair reserve 修繕積立金 | | 11,310 yen / Month 1万1310円/月 |
Expenses 諸費用 | | Town council fee: 200 yen / Month 町会費:200円/月 |
Time residents 入居時期 | | Immediate available 即入居可 |
Whereabouts floor 所在階 | | 5th floor 5階 |
Direction 向き | | South 南 |
Overview and notices その他概要・特記事項 | | Contact: Kato Earth 担当者:嘉藤 大地 |
Structure-storey 構造・階建て | | RC5 story RC5階建 |
Site of the right form 敷地の権利形態 | | Ownership 所有権 |
Company profile 会社概要 | | <Mediation> Minister of Land, Infrastructure and Transport (11) No. 002135 (one company) National Housing Industry Association (Corporation) metropolitan area real estate Fair Trade Council member Asahi Living Co., Ltd. Shiki office Yubinbango352-0001 Saitama Prefecture Niiza northeast 2-29-26 Shoei building first floor <仲介>国土交通大臣(11)第002135号(一社)全国住宅産業協会会員 (公社)首都圏不動産公正取引協議会加盟朝日リビング(株)志木営業所〒352-0001 埼玉県新座市東北2-29-26 松栄ビル1階 |



