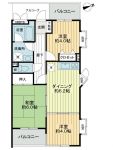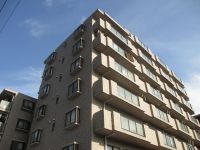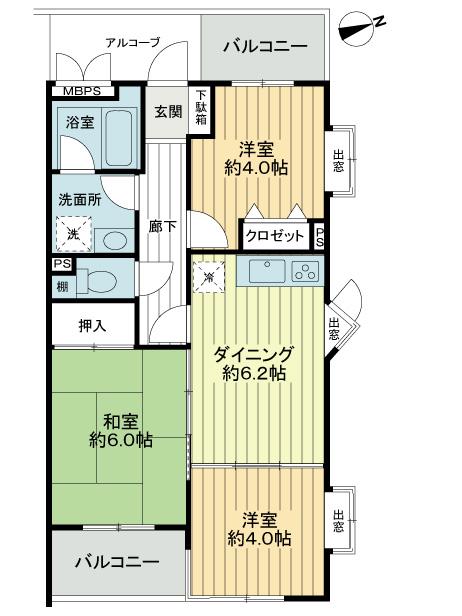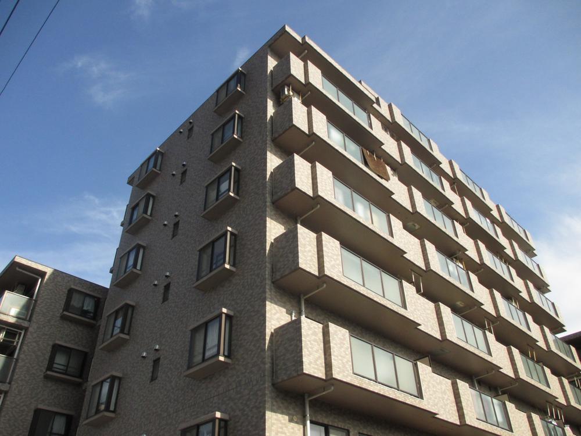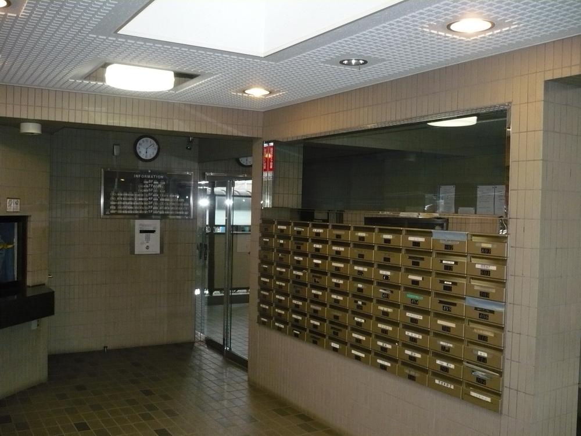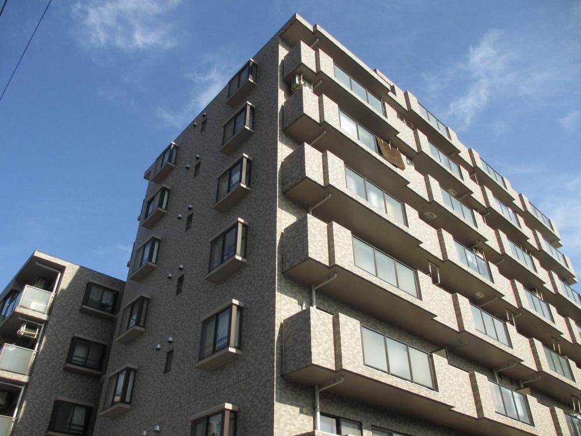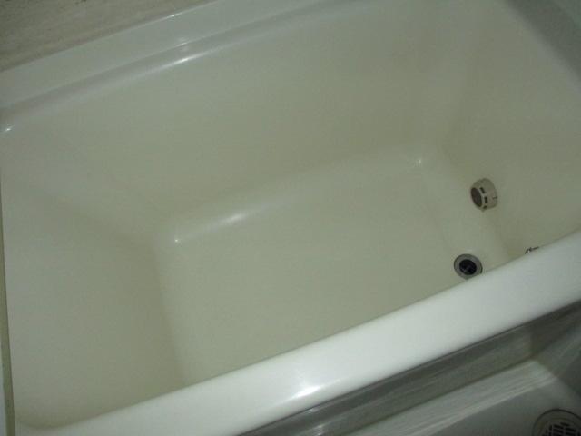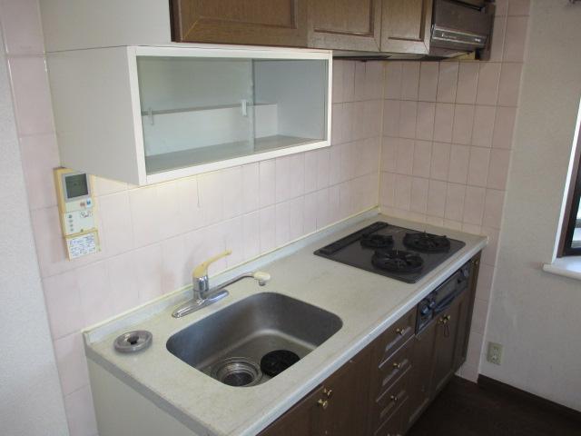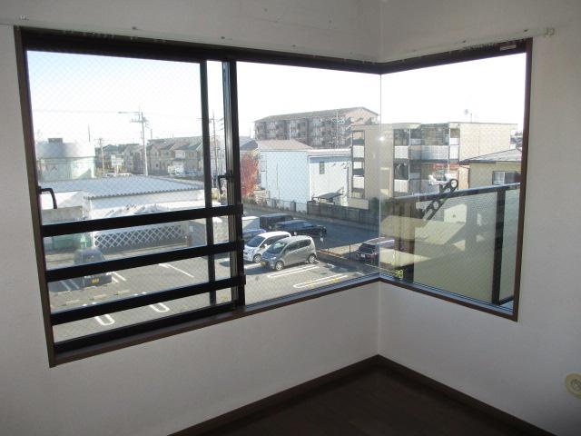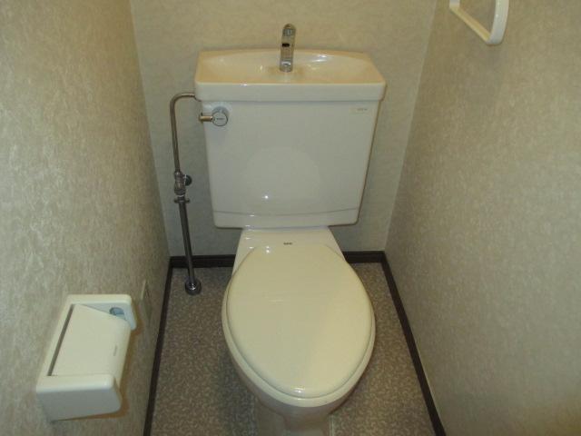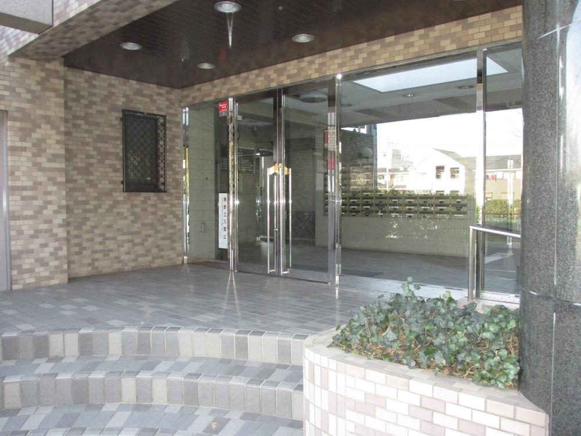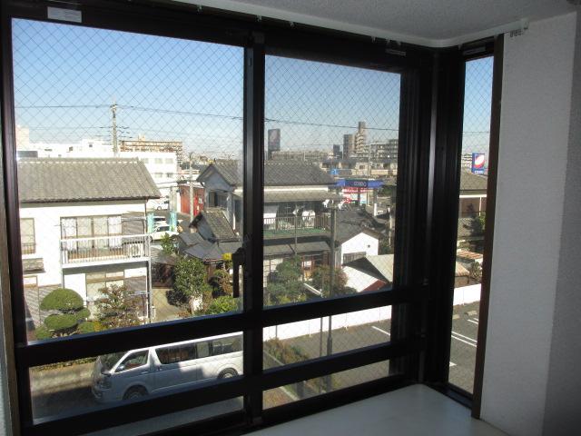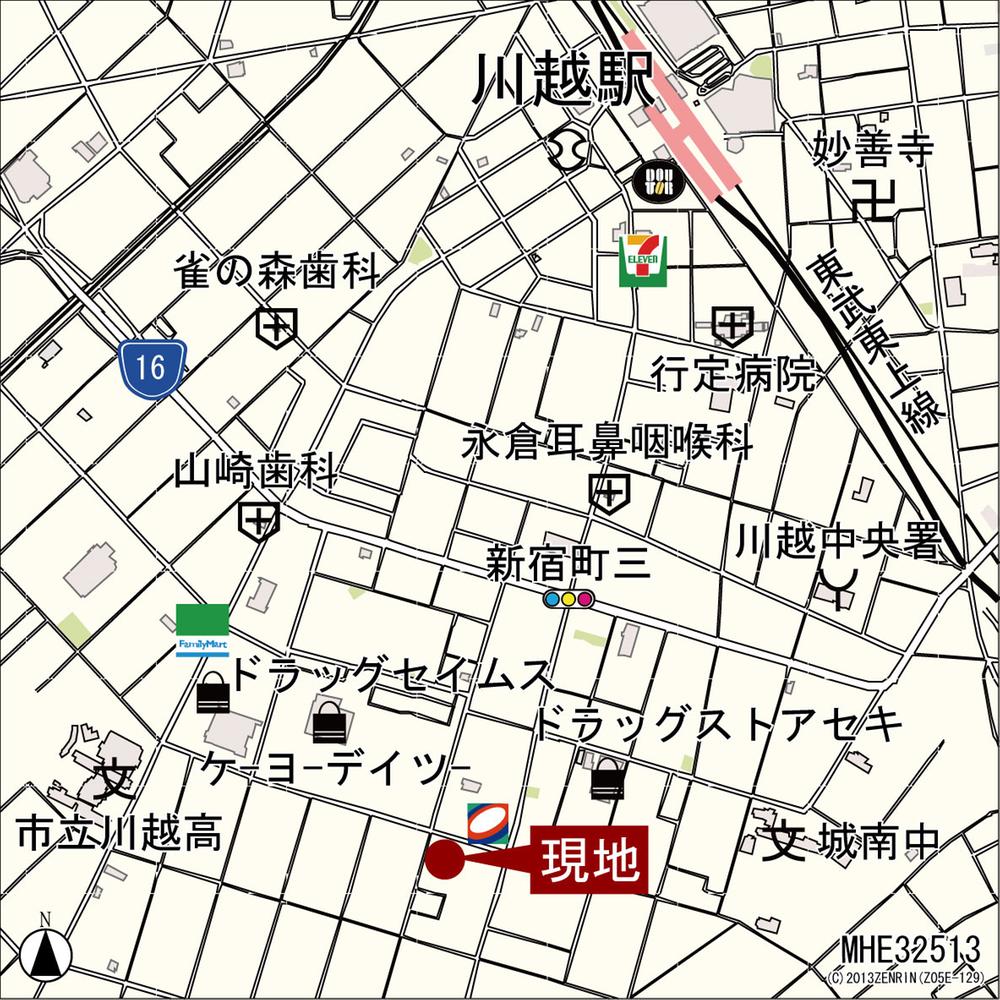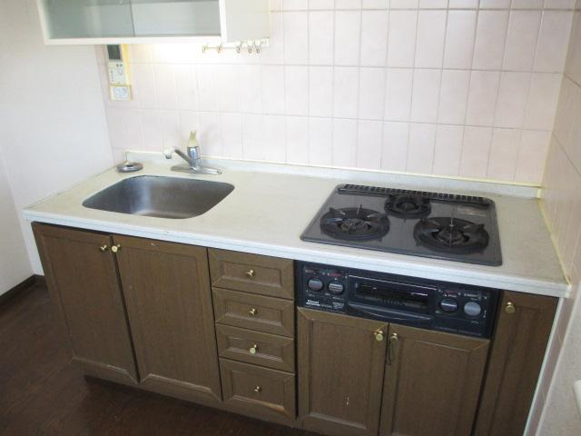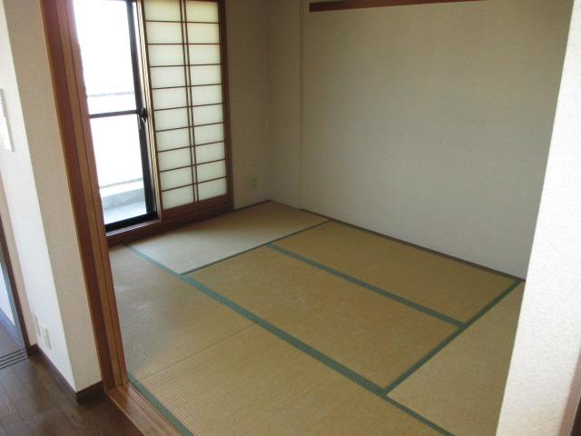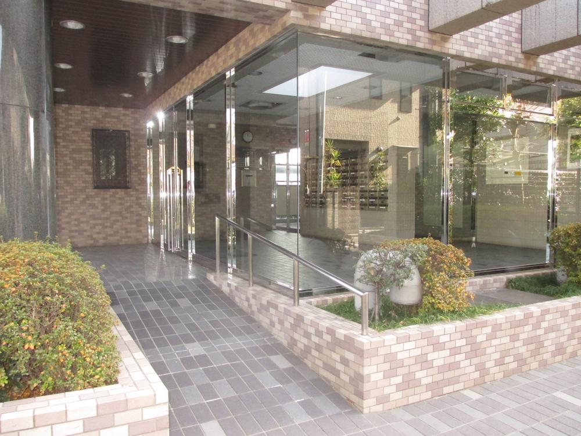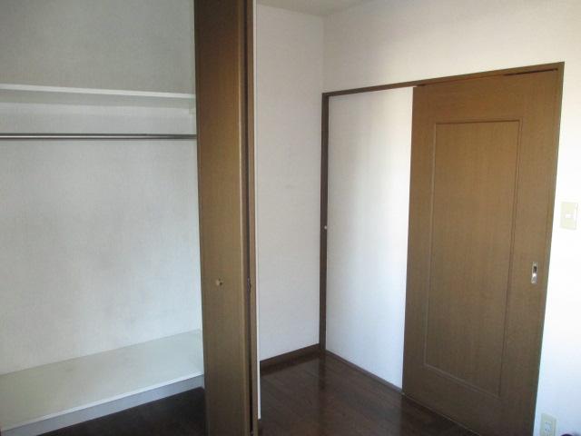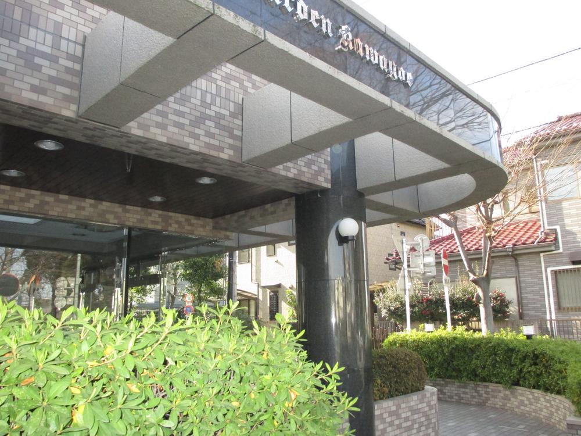|
|
Kawagoe City Prefecture
埼玉県川越市
|
|
Tobu Tojo Line "Kawagoe" walk 14 minutes
東武東上線「川越」歩14分
|
|
3 floor [Corner room] [3 face lighting] is. There is a window (opening) in each room. You can capture the bright sunshine.
3階部分【角部屋】【3面採光】です。各お部屋に窓(開口部)がございます。明るい陽射しを取り込めます。
|
|
2 along the line more accessible, Corner dwelling unitese-style room, Flat to the station, TV monitor interphone, BS ・ CS ・ CATV, Bicycle-parking space
2沿線以上利用可、角住戸、和室、駅まで平坦、TVモニタ付インターホン、BS・CS・CATV、駐輪場
|
Features pickup 特徴ピックアップ | | 2 along the line more accessible / Corner dwelling unit / Flat to the station / Japanese-style room / Bicycle-parking space / TV monitor interphone / BS ・ CS ・ CATV 2沿線以上利用可 /角住戸 /駅まで平坦 /和室 /駐輪場 /TVモニタ付インターホン /BS・CS・CATV |
Property name 物件名 | | Lions Garden Kawagoe ※ Currently vacant room ・ 3 floor angle dwelling unit ライオンズガーデン川越 ※現在空き部屋・3階部分角住戸 |
Price 価格 | | 10 million yen 1000万円 |
Floor plan 間取り | | 3DK 3DK |
Units sold 販売戸数 | | 1 units 1戸 |
Total units 総戸数 | | 78 units 78戸 |
Occupied area 専有面積 | | 53.54 sq m (center line of wall) 53.54m2(壁芯) |
Other area その他面積 | | Balcony area: 7.02 sq m バルコニー面積:7.02m2 |
Whereabouts floor / structures and stories 所在階/構造・階建 | | 3rd floor / RC8 story 3階/RC8階建 |
Completion date 完成時期(築年月) | | December 1993 1993年12月 |
Address 住所 | | Kawagoe City Prefecture, Shinjuku-cho 5 埼玉県川越市新宿町5 |
Traffic 交通 | | Tobu Tojo Line "Kawagoe" walk 14 minutes
JR Kawagoe Line "Kawagoe" walk 14 minutes 東武東上線「川越」歩14分
JR川越線「川越」歩14分
|
Related links 関連リンク | | [Related Sites of this company] 【この会社の関連サイト】 |
Person in charge 担当者より | | Person in charge of real-estate and building Miyagawa Fishing Age: 30 Daigyokai experience: the 6-year new employee had been responsible for long in those days, Fujimino, Kamifukuoka, Kawagoe area, Experienced other stores came back each time this. Please leave Great in the region. Continue to have thank you. 担当者宅建宮川 漁年齢:30代業界経験:6年新入社員当時に長く担当しておりましたのが、ふじみ野、上福岡、川越エリア、他店舗を経験しこのたび戻ってきました。当地域のことならお任せください。引き続きよろしくお願いいします。 |
Contact お問い合せ先 | | TEL: 0120-984841 [Toll free] Please contact the "saw SUUMO (Sumo)" TEL:0120-984841【通話料無料】「SUUMO(スーモ)を見た」と問い合わせください |
Administrative expense 管理費 | | 13,200 yen / Month (consignment (commuting)) 1万3200円/月(委託(通勤)) |
Repair reserve 修繕積立金 | | 13,390 yen / Month 1万3390円/月 |
Time residents 入居時期 | | Consultation 相談 |
Whereabouts floor 所在階 | | 3rd floor 3階 |
Direction 向き | | East 東 |
Overview and notices その他概要・特記事項 | | Contact: Miyagawa Fishing 担当者:宮川 漁 |
Structure-storey 構造・階建て | | RC8 story RC8階建 |
Site of the right form 敷地の権利形態 | | Ownership 所有権 |
Use district 用途地域 | | Two dwellings 2種住居 |
Company profile 会社概要 | | <Mediation> Minister of Land, Infrastructure and Transport (6) No. 004139 (Ltd.) Daikyo Riarudo Narimasu shop / Telephone reception → Headquarters: Tokyo Yubinbango175-0094 Itabashi-ku, Tokyo Narimasu 2-19-1 third Jitsuhikari building TBG3 ・ 4th floor <仲介>国土交通大臣(6)第004139号(株)大京リアルド成増店/電話受付→本社:東京〒175-0094 東京都板橋区成増2-19-1 第3実光ビルTBG3・4階 |
Construction 施工 | | Taisei Prefab Co., Ltd. 大成プレハブ(株) |
