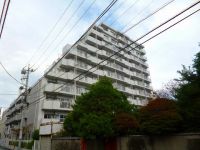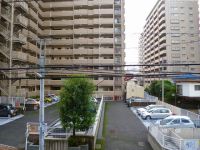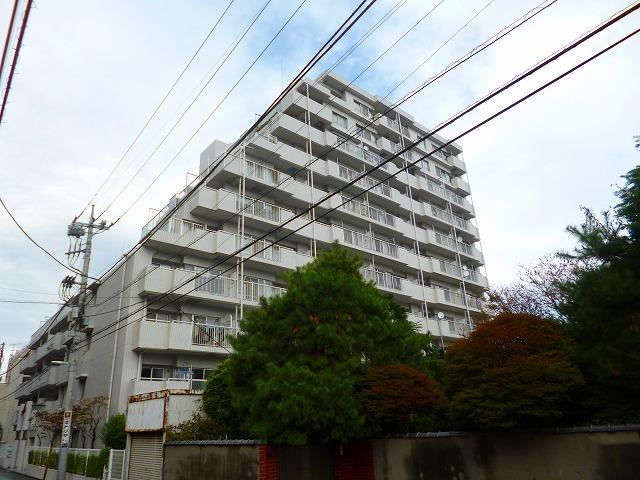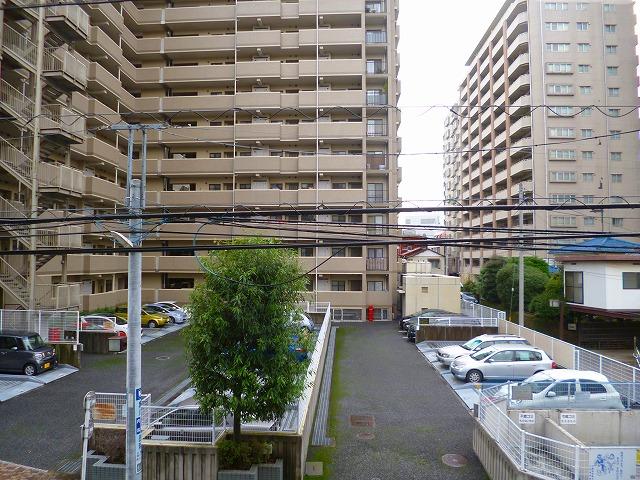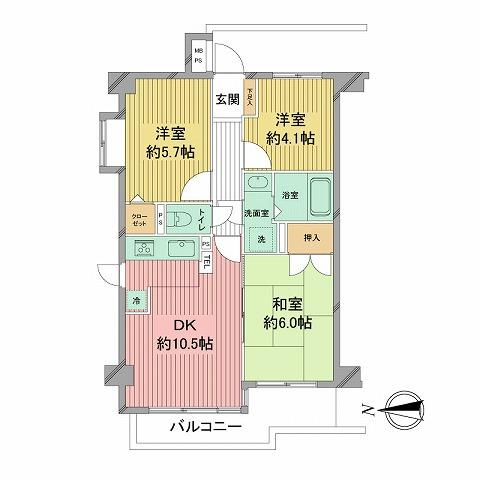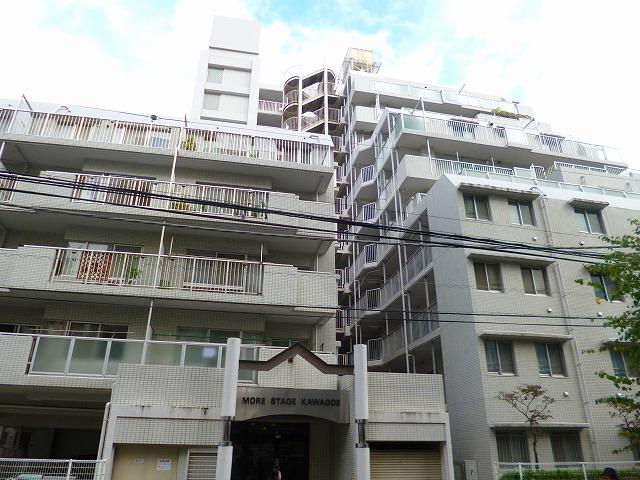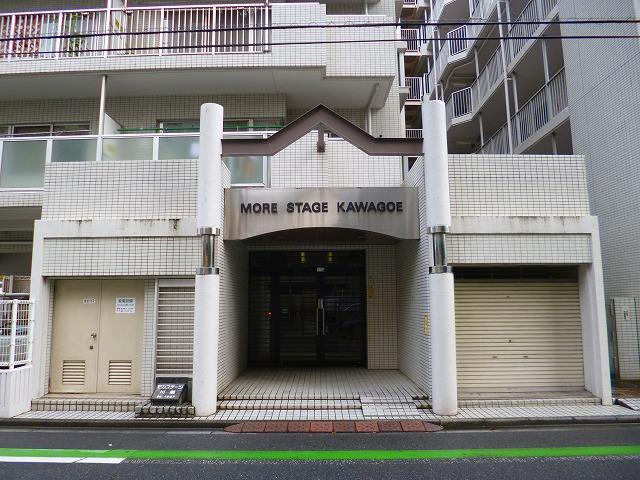|
|
Kawagoe City Prefecture
埼玉県川越市
|
|
Seibu Shinjuku Line "Honkawagoe" walk 4 minutes
西武新宿線「本川越」歩4分
|
|
Corner dwelling unit, Starting station, 2 along the line more accessible, Renovation, Immediate Available, Pets Negotiable, It is close to the city, Flat to the station, Around traffic fewerese-style room, Flooring Chokawa, Bicycle-parking space, Ventilation good, Bike shelter
角住戸、始発駅、2沿線以上利用可、リノベーション、即入居可、ペット相談、市街地が近い、駅まで平坦、周辺交通量少なめ、和室、フローリング張替、駐輪場、通風良好、バイク置場
|
|
Corner dwelling unit, Starting station, 2 along the line more accessible, Renovation, Immediate Available, Pets Negotiable, It is close to the city, Flat to the station, Around traffic fewerese-style room, Flooring Chokawa, Bicycle-parking space, Ventilation good, Bike shelter
角住戸、始発駅、2沿線以上利用可、リノベーション、即入居可、ペット相談、市街地が近い、駅まで平坦、周辺交通量少なめ、和室、フローリング張替、駐輪場、通風良好、バイク置場
|
Features pickup 特徴ピックアップ | | Immediate Available / 2 along the line more accessible / It is close to the city / Corner dwelling unit / Flat to the station / Around traffic fewer / Japanese-style room / Starting station / Flooring Chokawa / Bicycle-parking space / Renovation / Ventilation good / Pets Negotiable / Bike shelter 即入居可 /2沿線以上利用可 /市街地が近い /角住戸 /駅まで平坦 /周辺交通量少なめ /和室 /始発駅 /フローリング張替 /駐輪場 /リノベーション /通風良好 /ペット相談 /バイク置場 |
Property name 物件名 | | More stage Kawagoe モアステージ川越 |
Price 価格 | | 16.8 million yen 1680万円 |
Floor plan 間取り | | 3DK 3DK |
Units sold 販売戸数 | | 1 units 1戸 |
Total units 総戸数 | | 89 units 89戸 |
Occupied area 専有面積 | | 56.2 sq m (center line of wall) 56.2m2(壁芯) |
Other area その他面積 | | Balcony area: 7.16 sq m バルコニー面積:7.16m2 |
Whereabouts floor / structures and stories 所在階/構造・階建 | | Second floor / SRC11-story part RC 2階/SRC11階建一部RC |
Completion date 完成時期(築年月) | | June 1987 1987年6月 |
Address 住所 | | Kawagoe City Prefecture through the town 埼玉県川越市通町 |
Traffic 交通 | | Seibu Shinjuku Line "Honkawagoe" walk 4 minutes
JR Kawagoe Line "Kawagoe" walk 11 minutes
Tobu Tojo Line "Kawagoe" walk 11 minutes 西武新宿線「本川越」歩4分
JR川越線「川越」歩11分
東武東上線「川越」歩11分
|
Person in charge 担当者より | | The person in charge Sasaki Kazuaki 担当者佐々木 一彰 |
Contact お問い合せ先 | | TEL: 0800-808-7888 [Toll free] mobile phone ・ Also available from PHS
Caller ID is not notified
Please contact the "saw SUUMO (Sumo)"
If it does not lead, If the real estate company TEL:0800-808-7888【通話料無料】携帯電話・PHSからもご利用いただけます
発信者番号は通知されません
「SUUMO(スーモ)を見た」と問い合わせください
つながらない方、不動産会社の方は
|
Administrative expense 管理費 | | 7600 yen / Month (consignment (commuting)) 7600円/月(委託(通勤)) |
Repair reserve 修繕積立金 | | 14,090 yen / Month 1万4090円/月 |
Expenses 諸費用 | | Union dues: 300 yen / Month 組合費:300円/月 |
Time residents 入居時期 | | Immediate available 即入居可 |
Whereabouts floor 所在階 | | Second floor 2階 |
Direction 向き | | West 西 |
Renovation リフォーム | | February 2014 interior renovation will be completed (kitchen ・ bathroom ・ toilet ・ wall ・ floor ・ all rooms) 2014年2月内装リフォーム完了予定(キッチン・浴室・トイレ・壁・床・全室) |
Other limitations その他制限事項 | | Article 22 Regional ・ Claire Mall neighborhood district urban landscape formation plan 22条地域・クレアモール周辺地区都市景観形成計画 |
Overview and notices その他概要・特記事項 | | Contact: Sasaki Kazuaki 担当者:佐々木 一彰 |
Structure-storey 構造・階建て | | SRC11-story part RC SRC11階建一部RC |
Site of the right form 敷地の権利形態 | | Ownership 所有権 |
Use district 用途地域 | | Commerce 商業 |
Parking lot 駐車場 | | Sky Mu 空無 |
Company profile 会社概要 | | <Seller> Minister of Land, Infrastructure and Transport (1) No. 008026 (Ltd.) Haseko realistic Estate Omiya Yubinbango330-0854 Saitama Omiya-ku, Sakuragi-cho 2-2-20 Saito building the fourth floor <売主>国土交通大臣(1)第008026号(株)長谷工リアルエステート大宮店〒330-0854 埼玉県さいたま市大宮区桜木町2-2-20 齋藤ビル4階 |
Construction 施工 | | HASEKO Corporation (株)長谷工コーポレーション |
