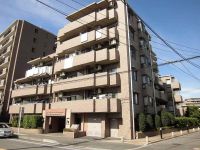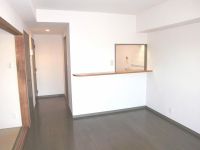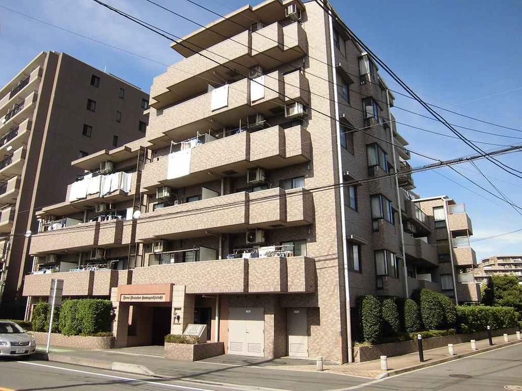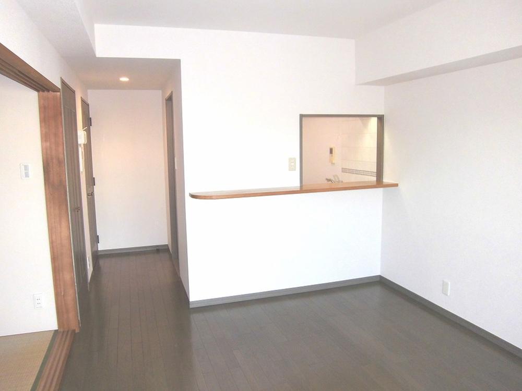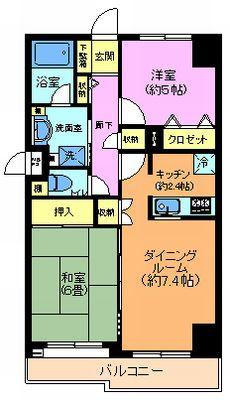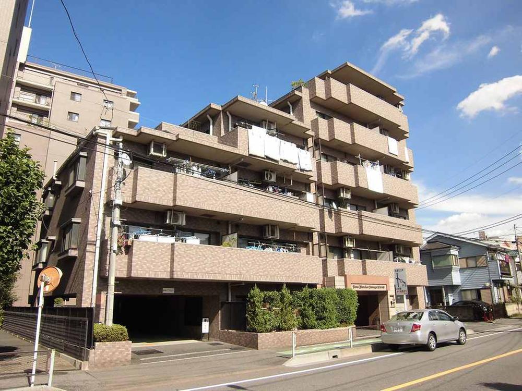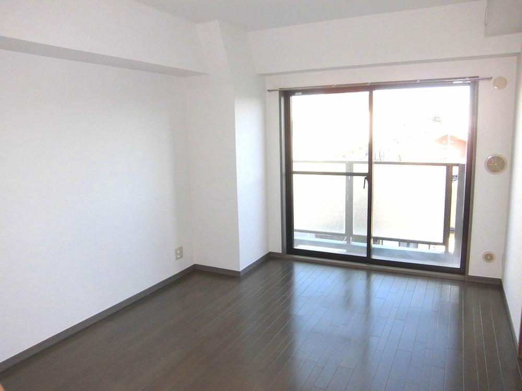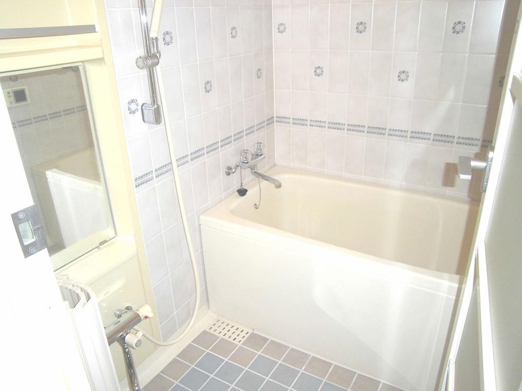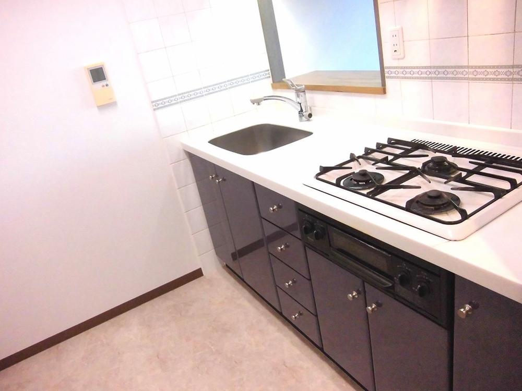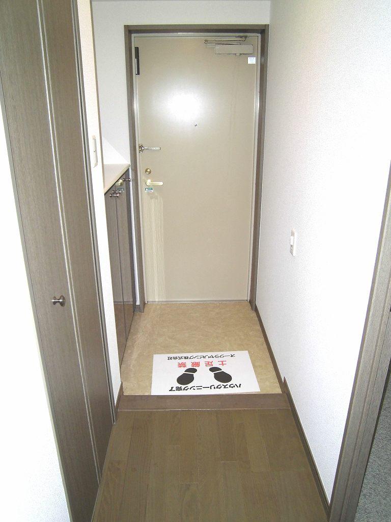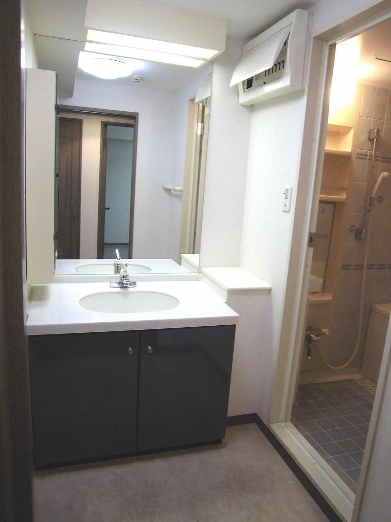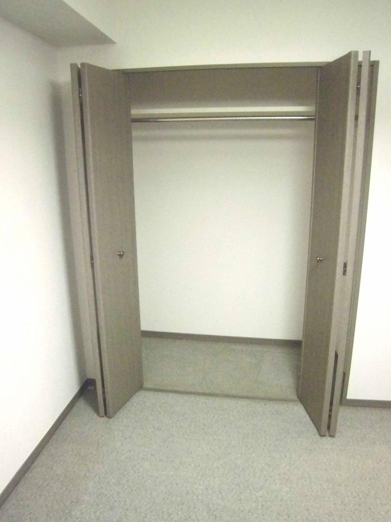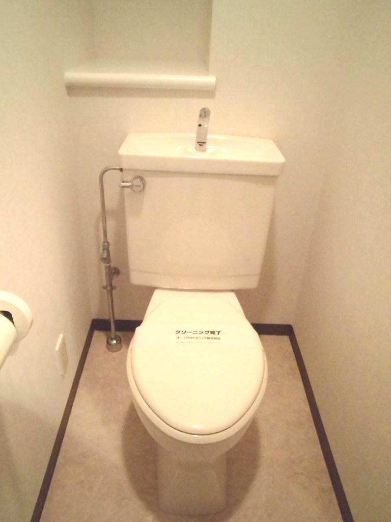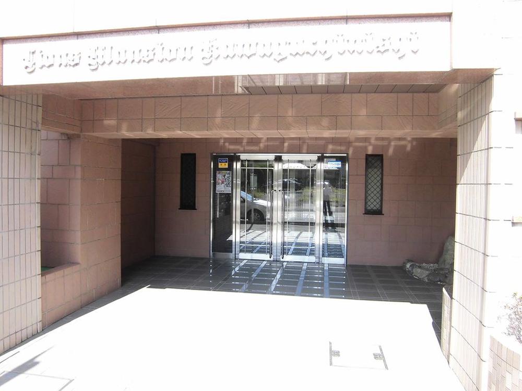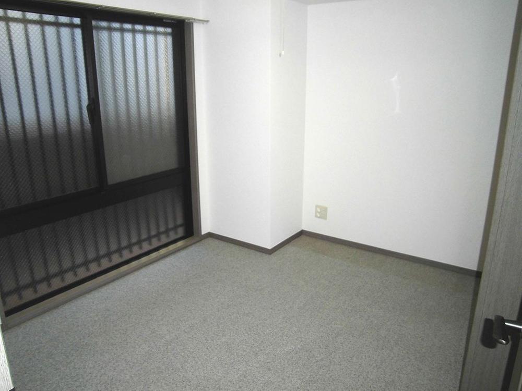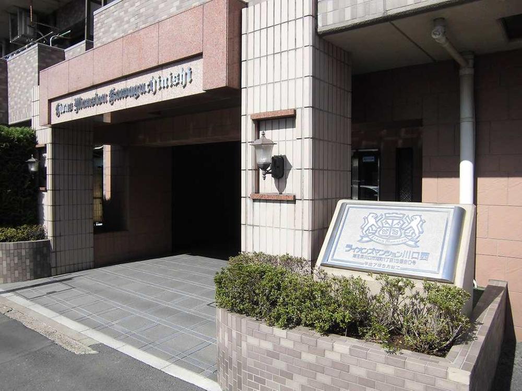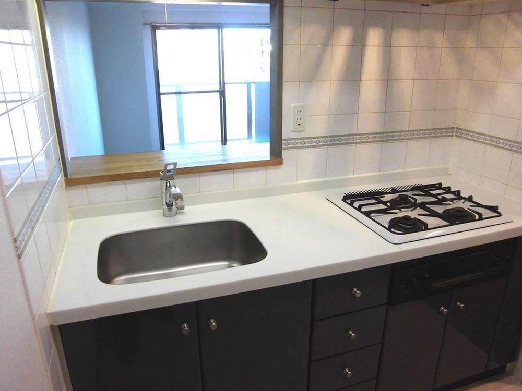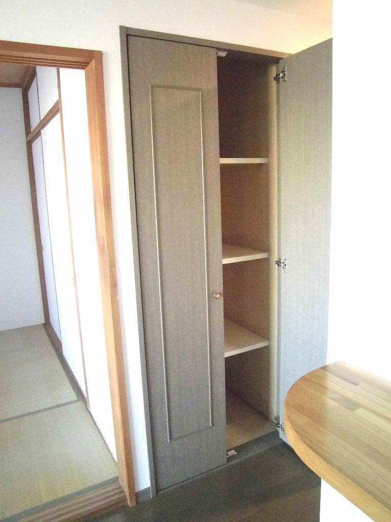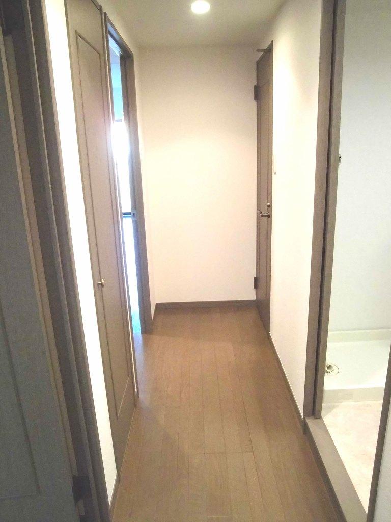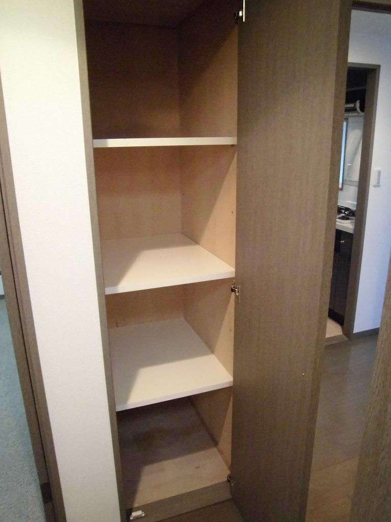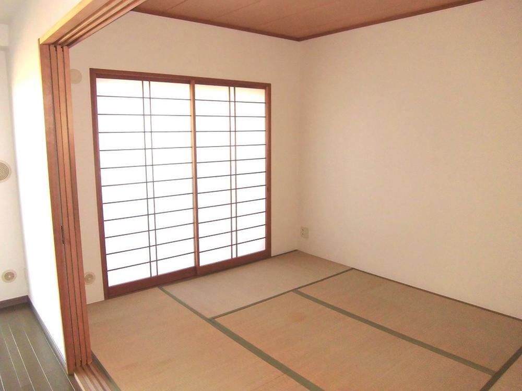|
|
Kawaguchi City Prefecture
埼玉県川口市
|
|
JR Keihin Tohoku Line "Kawaguchi" walk 18 minutes
JR京浜東北線「川口」歩18分
|
|
Seismic fit, Immediate Available, Interior renovation, System kitchen, Yang per good, Flat to the station, Face-to-face kitchen, Southeast direction, Bicycle-parking space, High speed Internet correspondence, Warm water washing toilet seat, Urban neighborhood, Flat terrain
耐震適合、即入居可、内装リフォーム、システムキッチン、陽当り良好、駅まで平坦、対面式キッチン、東南向き、駐輪場、高速ネット対応、温水洗浄便座、都市近郊、平坦地
|
|
■ 2012. November: interior renovation ■ 1995 Built ■ auto lock ■ Paste outer wall tile
■平成24年11月:内装リフォーム■平成7年築■オートロック■外壁タイル貼り
|
Features pickup 特徴ピックアップ | | Seismic fit / Immediate Available / Interior renovation / System kitchen / Yang per good / Flat to the station / Face-to-face kitchen / Southeast direction / Bicycle-parking space / High speed Internet correspondence / Warm water washing toilet seat / Urban neighborhood / Flat terrain 耐震適合 /即入居可 /内装リフォーム /システムキッチン /陽当り良好 /駅まで平坦 /対面式キッチン /東南向き /駐輪場 /高速ネット対応 /温水洗浄便座 /都市近郊 /平坦地 |
Property name 物件名 | | Lions Mansion Kawaguchi west ライオンズマンション川口西 |
Price 価格 | | 18,800,000 yen 1880万円 |
Floor plan 間取り | | 2DK 2DK |
Units sold 販売戸数 | | 1 units 1戸 |
Total units 総戸数 | | 24 units 24戸 |
Occupied area 専有面積 | | 55.33 sq m (center line of wall) 55.33m2(壁芯) |
Other area その他面積 | | Balcony area: 5.93 sq m バルコニー面積:5.93m2 |
Whereabouts floor / structures and stories 所在階/構造・階建 | | 4th floor / RC6 story 4階/RC6階建 |
Completion date 完成時期(築年月) | | February 1995 1995年2月 |
Address 住所 | | Kawaguchi City Prefecture Minami-machi 1 埼玉県川口市南町1 |
Traffic 交通 | | JR Keihin Tohoku Line "Kawaguchi" walk 18 minutes JR京浜東北線「川口」歩18分
|
Person in charge 担当者より | | Responsible Shataku TateOka Masami Age: 40 Daigyokai experience: we aim to your request can receive real estate transactions in the 15-year customer. Please inform us with anything request. 担当者宅建岡 雅美年齢:40代業界経験:15年お客様にご依頼頂ける不動産取引を目指しております。何なりとご要望をお知らせください。 |
Contact お問い合せ先 | | TEL: 0800-603-0361 [Toll free] mobile phone ・ Also available from PHS
Caller ID is not notified
Please contact the "saw SUUMO (Sumo)"
If it does not lead, If the real estate company TEL:0800-603-0361【通話料無料】携帯電話・PHSからもご利用いただけます
発信者番号は通知されません
「SUUMO(スーモ)を見た」と問い合わせください
つながらない方、不動産会社の方は
|
Administrative expense 管理費 | | 15,300 yen / Month (consignment (cyclic)) 1万5300円/月(委託(巡回)) |
Repair reserve 修繕積立金 | | 13,830 yen / Month 1万3830円/月 |
Time residents 入居時期 | | Immediate available 即入居可 |
Whereabouts floor 所在階 | | 4th floor 4階 |
Direction 向き | | Southeast 南東 |
Renovation リフォーム | | November 2012 interior renovation completed (kitchen ・ toilet ・ wall) 2012年11月内装リフォーム済(キッチン・トイレ・壁) |
Overview and notices その他概要・特記事項 | | Contact: Oka Masami 担当者:岡 雅美 |
Structure-storey 構造・階建て | | RC6 story RC6階建 |
Site of the right form 敷地の権利形態 | | Ownership 所有権 |
Use district 用途地域 | | Two dwellings 2種住居 |
Parking lot 駐車場 | | Sky Mu 空無 |
Company profile 会社概要 | | <Mediation> Minister of Land, Infrastructure and Transport (9) Article 003115 No. Okuraya Housing Corporation Nishikawaguchi office Yubinbango332-0034 Kawaguchi City Prefecture Namiki 3-1-19 first permanent new building 5th floor <仲介>国土交通大臣(9)第003115号オークラヤ住宅(株)西川口営業所〒332-0034 埼玉県川口市並木3-1-19 第一永新ビル5階 |
