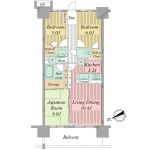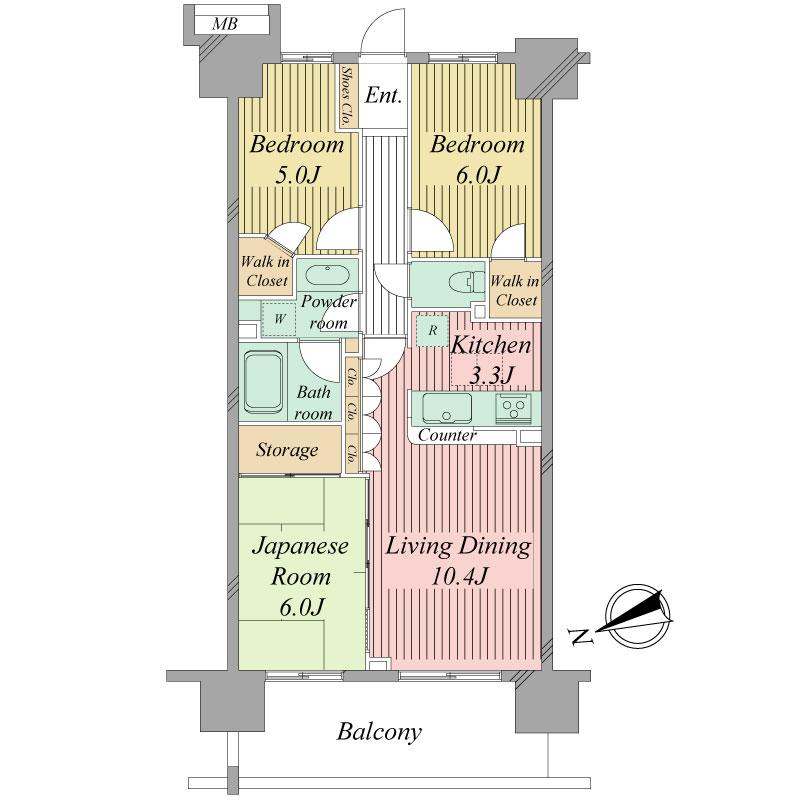|
|
Kawaguchi City Prefecture
埼玉県川口市
|
|
Saitama high-speed rail, "Kawaguchi Motogo" walk 4 minutes
埼玉高速鉄道「川口元郷」歩4分
|
|
All-electric, Self-propelled parking, Pets Negotiableese-style room, Walk-in closet, Face-to-face kitchen, Bicycle-parking space, Elevator
オール電化、自走式駐車場、ペット相談、和室、ウォークインクロゼット、対面式キッチン、駐輪場、エレベーター
|
|
Saitama high speed line Kawaguchi Motogo Station 4-minute walk All-electric Self-propelled car park at 100 percent ・ Bicycle-parking space Monthly unnecessary ・ Pet breeding Allowed ・ There is a private garden ・ February 2007 Built Total units 361 units ● life information Kawaguchi Municipal Motogo Minami Elementary School About 240m Kawaguchi Municipal Ryoke junior high school About 1280m Kawaguchi first clinic About 80m FamilyMart About 320m
埼玉高速線 川口元郷 駅徒歩4分 オール電化 自走式駐車場100パーセント・駐輪場 月額不要・ペット飼育可・プライベートガーデンあり・平成19年2月築 総戸数361戸●生活情報川口市立元郷南小学校 約240m川口市立領家中学校 約1280m川口第一クリニック 約80mファミリーマート 約320m
|
Features pickup 特徴ピックアップ | | Japanese-style room / Face-to-face kitchen / Self-propelled parking / Bicycle-parking space / Elevator / Walk-in closet / All-electric / Pets Negotiable 和室 /対面式キッチン /自走式駐車場 /駐輪場 /エレベーター /ウォークインクロゼット /オール電化 /ペット相談 |
Property name 物件名 | | B-SITE ビーサイト |
Price 価格 | | 27,900,000 yen 2790万円 |
Floor plan 間取り | | 3LDK 3LDK |
Units sold 販売戸数 | | 1 units 1戸 |
Total units 総戸数 | | 361 units 361戸 |
Occupied area 専有面積 | | 68.4 sq m (center line of wall) 68.4m2(壁芯) |
Other area その他面積 | | Balcony area: 12 sq m バルコニー面積:12m2 |
Whereabouts floor / structures and stories 所在階/構造・階建 | | 9 floor / RC14 story 9階/RC14階建 |
Completion date 完成時期(築年月) | | February 2007 2007年2月 |
Address 住所 | | Kawaguchi City Prefecture Motogo 1 埼玉県川口市元郷1 |
Traffic 交通 | | Saitama high-speed rail, "Kawaguchi Motogo" walk 4 minutes 埼玉高速鉄道「川口元郷」歩4分
|
Contact お問い合せ先 | | Sumitomo Forestry Home Service Co., Ltd. Kawaguchi shop TEL: 0800-603-0280 [Toll free] mobile phone ・ Also available from PHS
Caller ID is not notified
Please contact the "saw SUUMO (Sumo)"
If it does not lead, If the real estate company 住友林業ホームサービス(株)川口店TEL:0800-603-0280【通話料無料】携帯電話・PHSからもご利用いただけます
発信者番号は通知されません
「SUUMO(スーモ)を見た」と問い合わせください
つながらない方、不動産会社の方は
|
Administrative expense 管理費 | | 10,795 yen / Month (consignment (commuting)) 1万795円/月(委託(通勤)) |
Repair reserve 修繕積立金 | | 6400 yen / Month 6400円/月 |
Time residents 入居時期 | | Consultation 相談 |
Whereabouts floor 所在階 | | 9 floor 9階 |
Direction 向き | | West 西 |
Structure-storey 構造・階建て | | RC14 story RC14階建 |
Site of the right form 敷地の権利形態 | | Ownership 所有権 |
Use district 用途地域 | | Semi-industrial 準工業 |
Parking lot 駐車場 | | On-site (500 yen ~ 3000 yen / Month) 敷地内(500円 ~ 3000円/月) |
Company profile 会社概要 | | <Mediation> Minister of Land, Infrastructure and Transport (14) Article 000220 No. Sumitomo Forestry Home Service Co., Ltd. Kawaguchi shop Yubinbango332-0012 Kawaguchi City Prefecture Honcho 4-3-2 AkiraKuni Kawaguchi eighth building second floor second floor <仲介>国土交通大臣(14)第000220号住友林業ホームサービス(株)川口店〒332-0012 埼玉県川口市本町4-3-2 明邦川口第8ビル2階2階 |
Construction 施工 | | HASEKO Corporation (株)長谷工コーポレーション |

