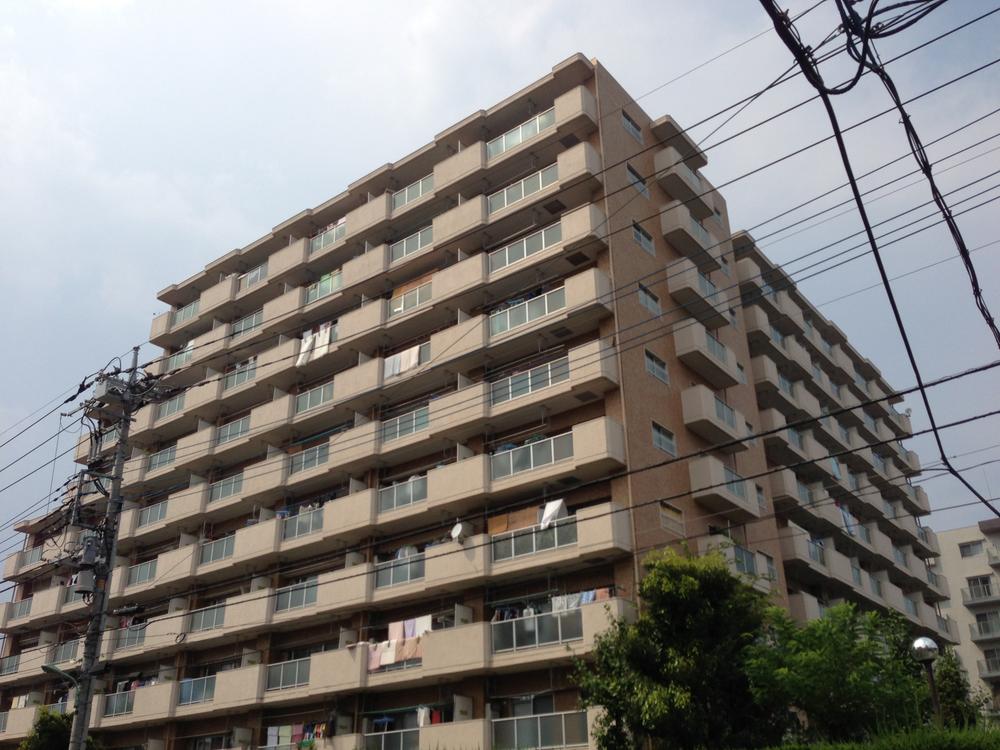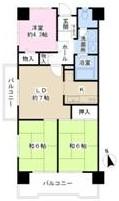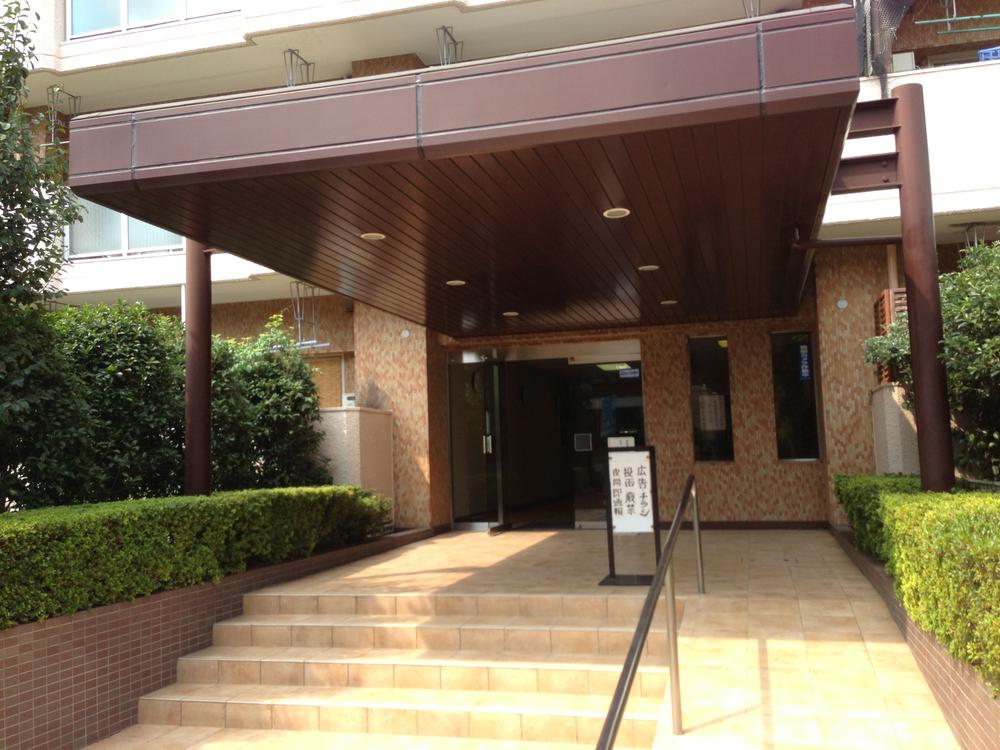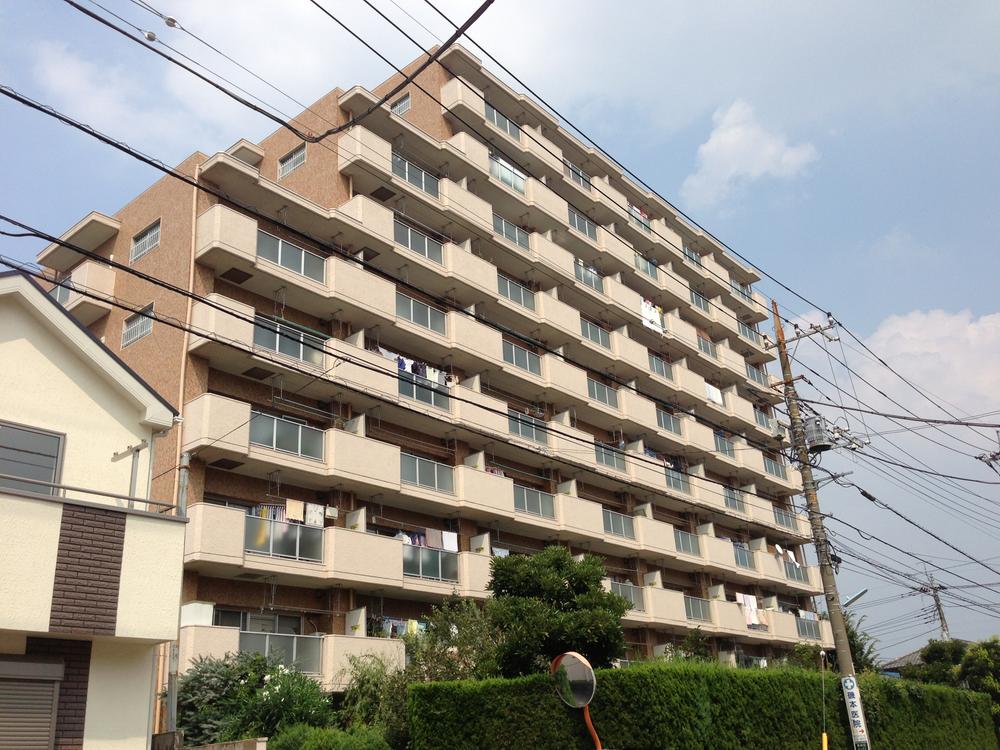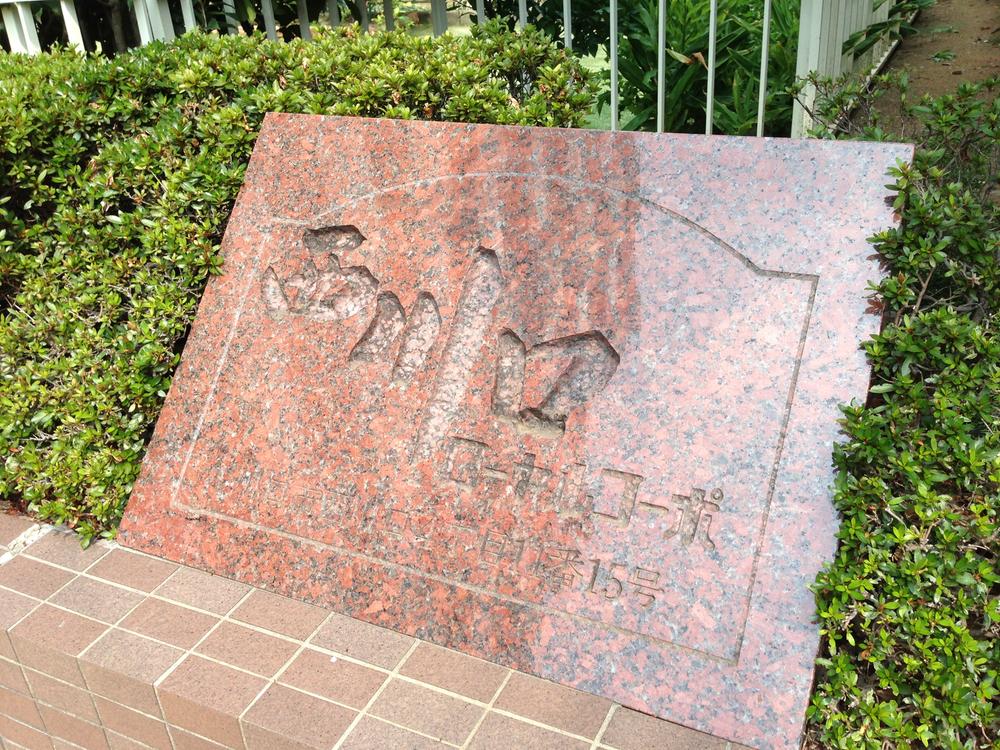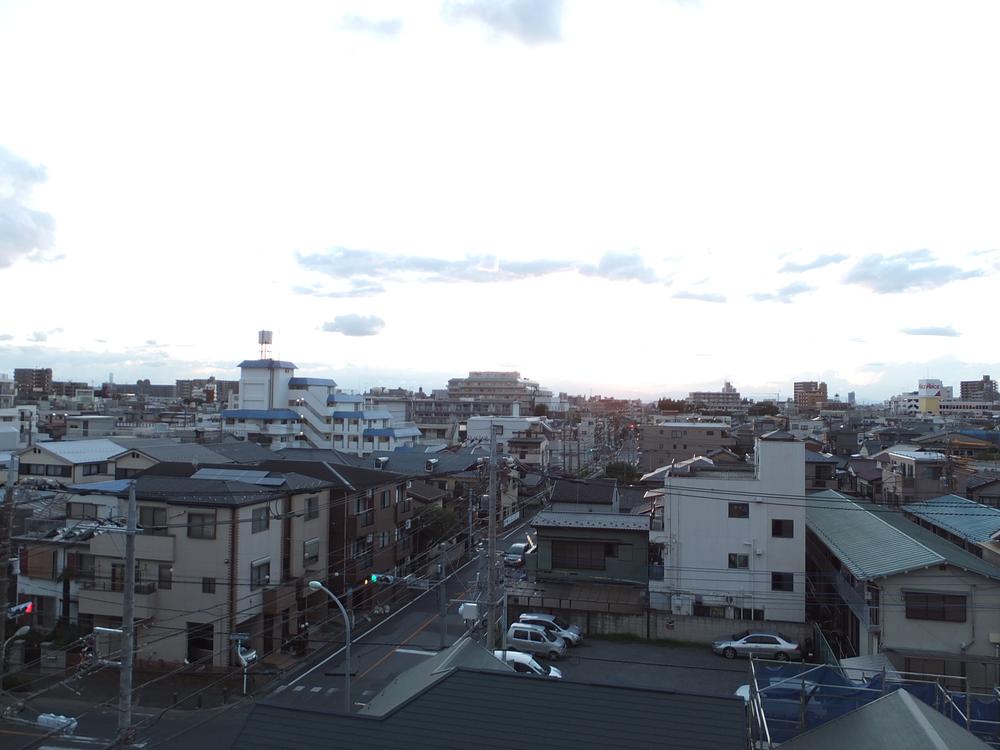|
|
Kawaguchi City Prefecture
埼玉県川口市
|
|
JR Keihin Tohoku Line "Nishikawaguchi" walk 10 minutes
JR京浜東北線「西川口」歩10分
|
|
5 floor southwest angle room dwelling unit ・ Double sash! !
5階南西角部屋住戸 ・ 2重サッシ!!
|
|
■ Occupied area 59.82 sq m ・ Balcony 12.96 sq m ■ Large-scale apartment of the total number of units 113 units ■ Management system good ■ 10-storey 5 floor ■ 2012. November to reform (double sash ・ Shoes closet ・ Independent wash basin) ■ LCD monitor with intercom! ■ Feeling of luxury cork flooring ■ Keihin Tohoku Line "Nishikawaguchi" station a 10-minute walk, "Kawaguchi" station 14 mins ■ Ventilation good! !
■専有面積59.82m2・バルコニー12.96m2■総戸数113戸の大規模マンション■管理体制良好■10階建5階部分■平成24年11月にリフォーム(2重サッシ・シューズクローゼット・独立洗面台)■液晶モニター付きインターホン!■高級感のあるコルクフローリング■京浜東北線「西川口」駅徒歩10分、「川口」駅徒歩14分■通風良好!!
|
Features pickup 特徴ピックアップ | | Facing south / Corner dwelling unit / South balcony 南向き /角住戸 /南面バルコニー |
Property name 物件名 | | Nishikawaguchi Royal Incorporated 西川口ローヤルコーポ |
Price 価格 | | 14.8 million yen 1480万円 |
Floor plan 間取り | | 3LDK 3LDK |
Units sold 販売戸数 | | 1 units 1戸 |
Occupied area 専有面積 | | 59.82 sq m (18.09 tsubo) (center line of wall) 59.82m2(18.09坪)(壁芯) |
Other area その他面積 | | Balcony area: 12.96 sq m バルコニー面積:12.96m2 |
Whereabouts floor / structures and stories 所在階/構造・階建 | | 5th floor / SRC10 story 5階/SRC10階建 |
Completion date 完成時期(築年月) | | December 1980 1980年12月 |
Address 住所 | | Kawaguchi City Prefecture Nishikawaguchi 4 埼玉県川口市西川口4 |
Traffic 交通 | | JR Keihin Tohoku Line "Nishikawaguchi" walk 10 minutes
JR Keihin Tohoku Line "Kawaguchi" walk 14 minutes JR京浜東北線「西川口」歩10分
JR京浜東北線「川口」歩14分
|
Related links 関連リンク | | [Related Sites of this company] 【この会社の関連サイト】 |
Contact お問い合せ先 | | TEL: 0800-603-0212 [Toll free] mobile phone ・ Also available from PHS
Caller ID is not notified
Please contact the "saw SUUMO (Sumo)"
If it does not lead, If the real estate company TEL:0800-603-0212【通話料無料】携帯電話・PHSからもご利用いただけます
発信者番号は通知されません
「SUUMO(スーモ)を見た」と問い合わせください
つながらない方、不動産会社の方は
|
Administrative expense 管理費 | | 7780 yen / Month (consignment (resident)) 7780円/月(委託(常駐)) |
Repair reserve 修繕積立金 | | 10,780 yen / Month 1万780円/月 |
Time residents 入居時期 | | Consultation 相談 |
Whereabouts floor 所在階 | | 5th floor 5階 |
Direction 向き | | South 南 |
Structure-storey 構造・階建て | | SRC10 story SRC10階建 |
Site of the right form 敷地の権利形態 | | Ownership 所有権 |
Company profile 会社概要 | | <Mediation> Minister of Land, Infrastructure and Transport (8) No. 003,394 (one company) Real Estate Association (Corporation) metropolitan area real estate Fair Trade Council member Taisei the back Real Estate Sales Co., Ltd. Kawaguchi office Yubinbango332-0012 Kawaguchi City Prefecture Honcho 4-1-6 Kawaguchi, the first building on the ground floor <仲介>国土交通大臣(8)第003394号(一社)不動産協会会員 (公社)首都圏不動産公正取引協議会加盟大成有楽不動産販売(株)川口営業所〒332-0012 埼玉県川口市本町4-1-6 川口第1ビル1階 |


