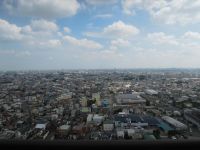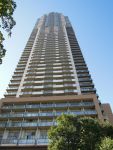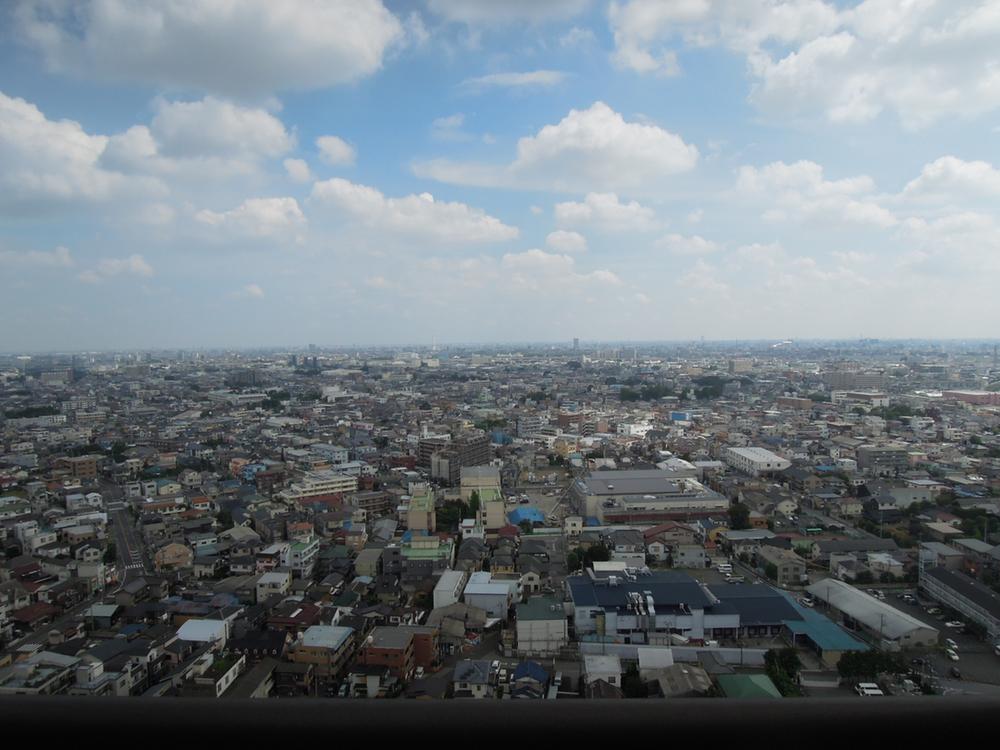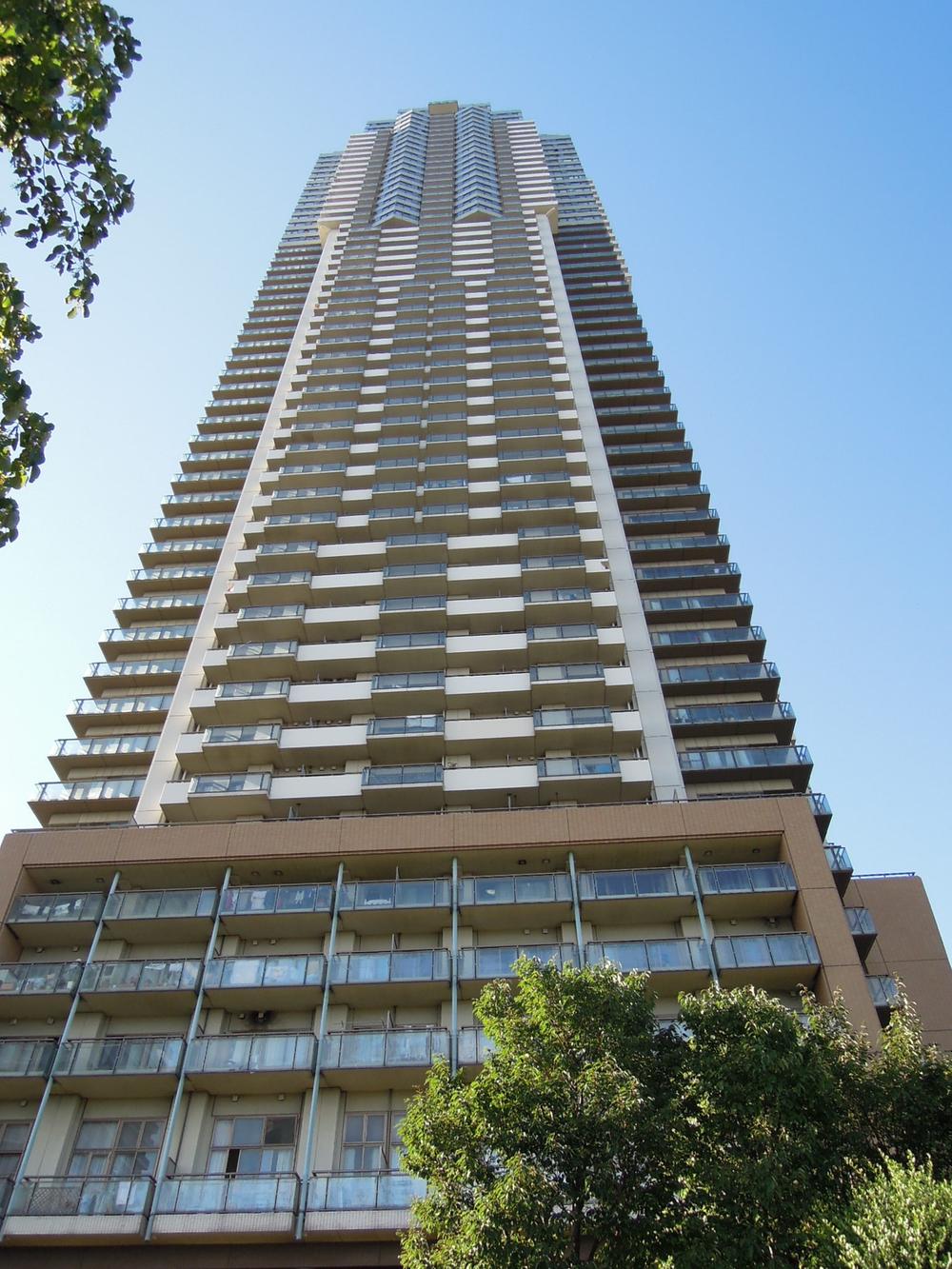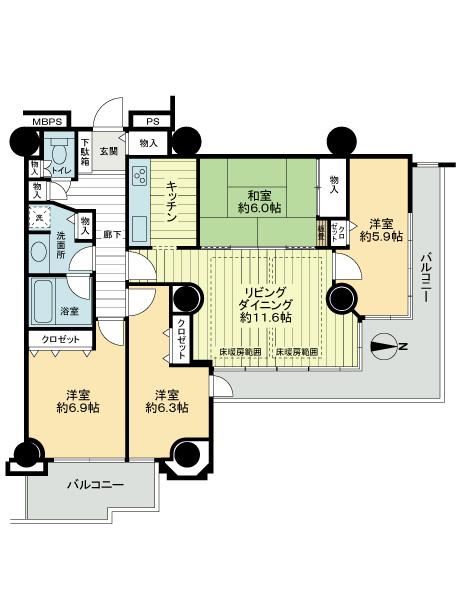|
|
Kawaguchi City Prefecture
埼玉県川口市
|
|
Saitama high-speed rail, "Kawaguchi Motogo" walk 6 minutes
埼玉高速鉄道「川口元郷」歩6分
|
Features pickup 特徴ピックアップ | | It is close to Tennis Court / Bathroom Dryer / Share facility enhancement / Flat to the station / Japanese-style room / High floor / 24 hours garbage disposal Allowed / Security enhancement / Elevator / Otobasu / TV monitor interphone / Or more ceiling height 2.5m / Pets Negotiable / Flat terrain / 24-hour manned management / Delivery Box / Kids Room ・ nursery テニスコートが近い /浴室乾燥機 /共有施設充実 /駅まで平坦 /和室 /高層階 /24時間ゴミ出し可 /セキュリティ充実 /エレベーター /オートバス /TVモニタ付インターホン /天井高2.5m以上 /ペット相談 /平坦地 /24時間有人管理 /宅配ボックス /キッズルーム・託児所 |
Property name 物件名 | | Elsa Tower 55 [25 floor ・ Good view] エルザタワー55【25階部分・眺望良好】 |
Price 価格 | | 36,800,000 yen 3680万円 |
Floor plan 間取り | | 4LDK 4LDK |
Units sold 販売戸数 | | 1 units 1戸 |
Total units 総戸数 | | 650 units 650戸 |
Occupied area 専有面積 | | 91.1 sq m (center line of wall) 91.1m2(壁芯) |
Other area その他面積 | | Balcony area: 19.46 sq m バルコニー面積:19.46m2 |
Whereabouts floor / structures and stories 所在階/構造・階建 | | 25th floor / SRC55 floors 1 underground story 25階/SRC55階地下1階建 |
Completion date 完成時期(築年月) | | March 1998 1998年3月 |
Address 住所 | | Kawaguchi City Prefecture Motogo 2 埼玉県川口市元郷2 |
Traffic 交通 | | Saitama high-speed rail, "Kawaguchi Motogo" walk 6 minutes
JR Keihin Tohoku Line "Kawaguchi" walk 19 minutes 埼玉高速鉄道「川口元郷」歩6分
JR京浜東北線「川口」歩19分
|
Person in charge 担当者より | | Person in charge of real-estate and building FP Arita Yuzo Age: 30 Daigyokai experience: It is open to the motto of the 12-year "community", We try to clearly and polite. Please feel free to contact us. 担当者宅建FP有田 雄三年齢:30代業界経験:12年「地域密着」をモットーに営業しており、丁寧でわかりやすくを心がけております。お気軽にご相談ください。 |
Contact お問い合せ先 | | TEL: 0120-984841 [Toll free] Please contact the "saw SUUMO (Sumo)" TEL:0120-984841【通話料無料】「SUUMO(スーモ)を見た」と問い合わせください |
Administrative expense 管理費 | | 21,300 yen / Month (consignment (resident)) 2万1300円/月(委託(常駐)) |
Repair reserve 修繕積立金 | | 8470 yen / Month 8470円/月 |
Time residents 入居時期 | | Consultation 相談 |
Whereabouts floor 所在階 | | 25th floor 25階 |
Direction 向き | | East 東 |
Overview and notices その他概要・特記事項 | | Contact: Arita Yuzo 担当者:有田 雄三 |
Structure-storey 構造・階建て | | SRC55 floors 1 underground story SRC55階地下1階建 |
Site of the right form 敷地の権利形態 | | Ownership 所有権 |
Use district 用途地域 | | Semi-industrial 準工業 |
Parking lot 駐車場 | | Site (10,000 yen ~ 16,000 yen / Month) 敷地内(1万円 ~ 1万6000円/月) |
Company profile 会社概要 | | <Mediation> Minister of Land, Infrastructure and Transport (6) No. 004139 (Ltd.) Daikyo Riarudo Kawaguchi shop / Telephone reception → Headquarters: Tokyo Yubinbango332-0016 Kawaguchi City Prefecture Saiwaicho 3-7-22 ML21 1 floor <仲介>国土交通大臣(6)第004139号(株)大京リアルド川口店/電話受付→本社:東京〒332-0016 埼玉県川口市幸町3-7-22 ML21 1階 |
Construction 施工 | | (Joint) Takenaka ・ Kashima ・ Saitama Kenkyo (合同)竹中・鹿島・埼玉建興 |
