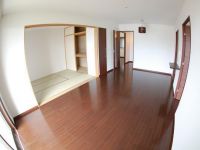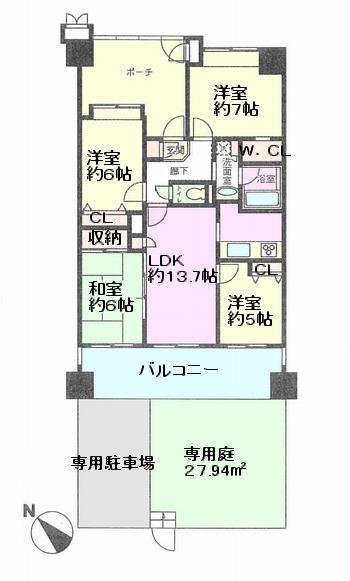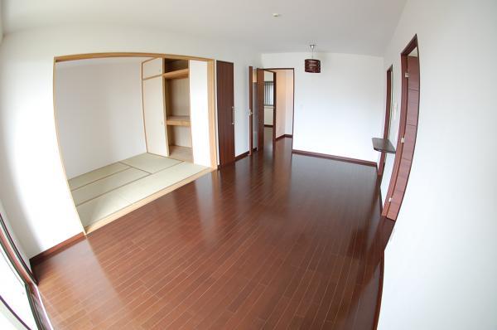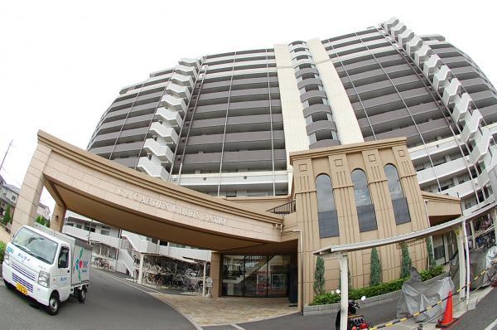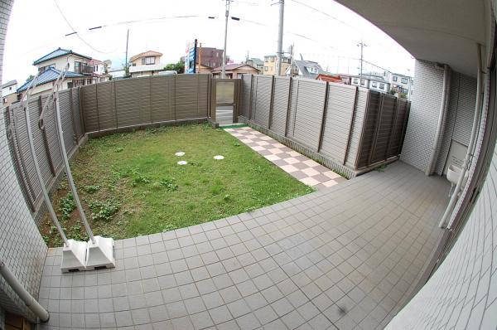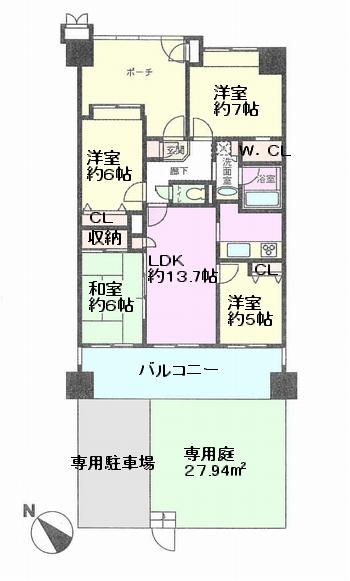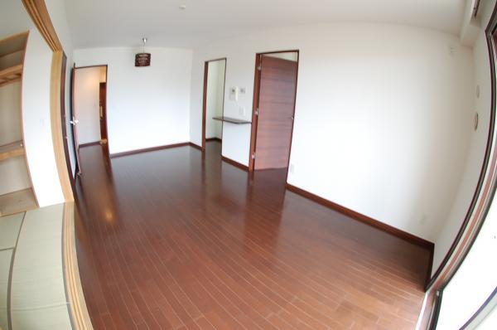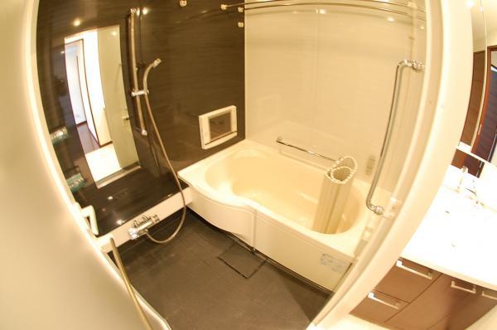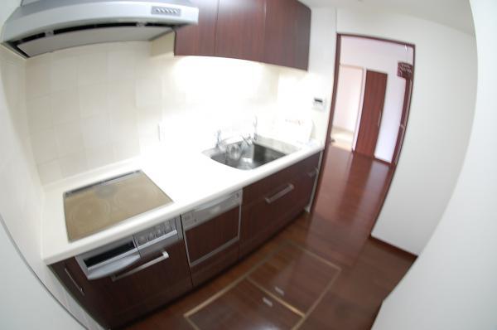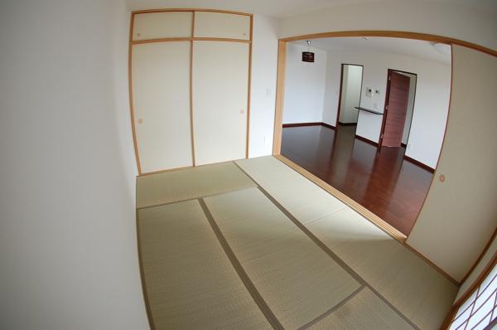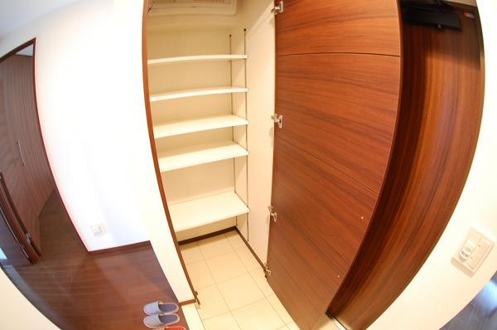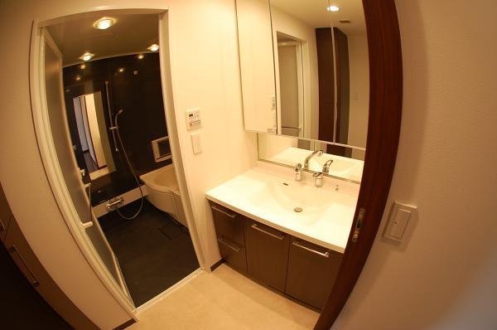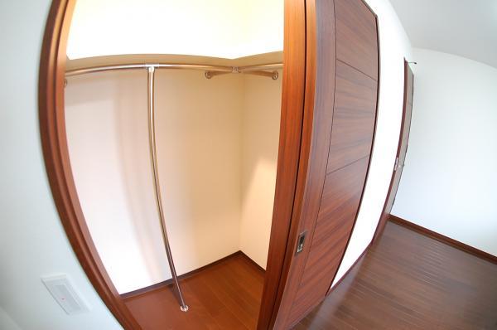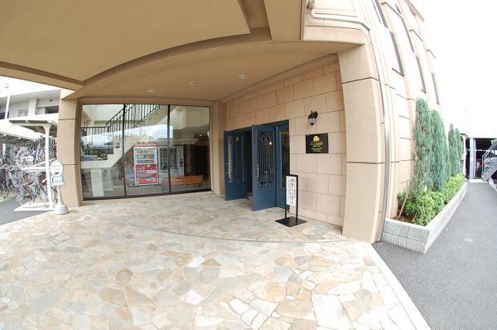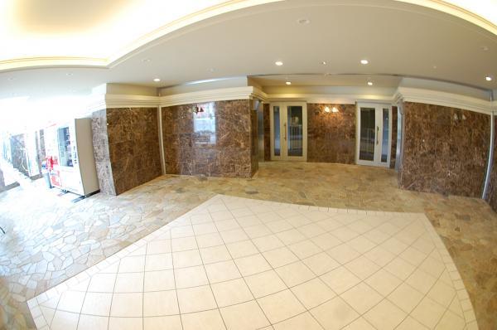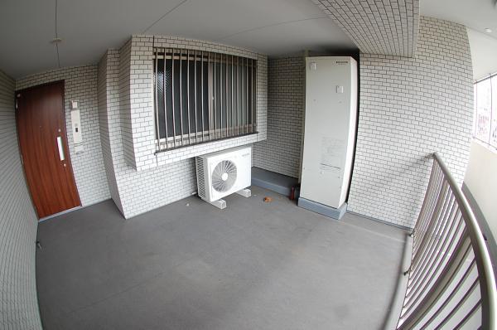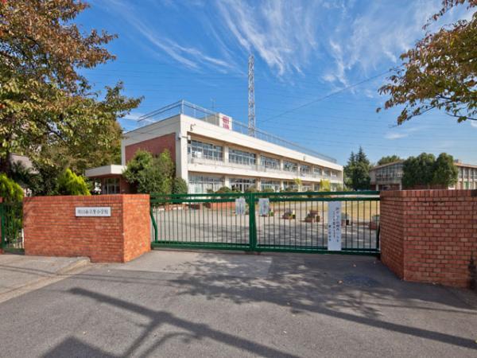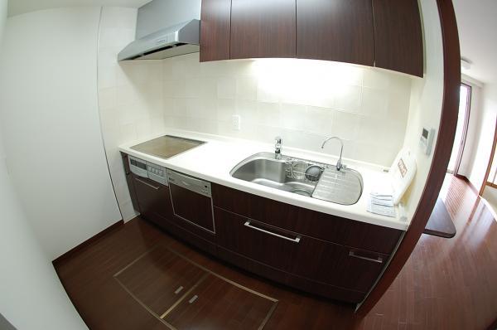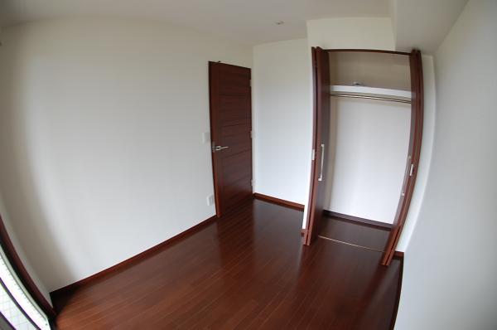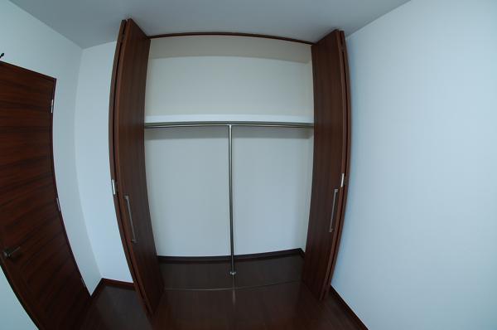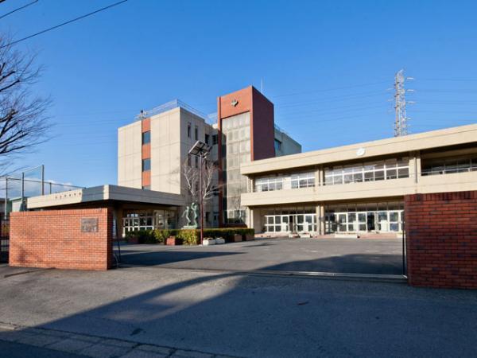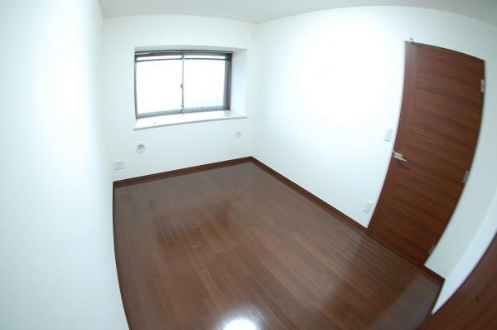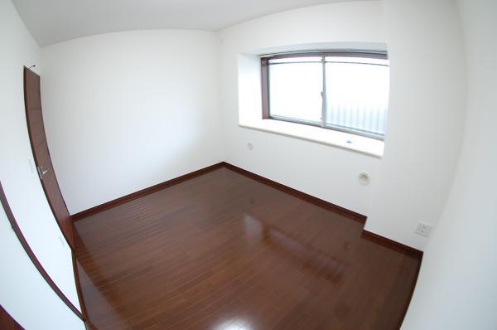|
|
Kawaguchi City Prefecture
埼玉県川口市
|
|
Saitama high-speed rail "Araijuku" walk 12 minutes
埼玉高速鉄道「新井宿」歩12分
|
|
■ Apartment to be able to live with pets ■ ■ Private garden of detached sense ・ Private parking with ■
■ペットと暮らせるマンション■■戸建感覚の専用庭・専用駐車場つき■
|
|
Heisei Built in 2007 4LDK Kids Room ・ Shared facilities immediately Available Sky Garden or enhancement, 2 along the line more accessible, Interior renovation, System kitchen, Yang per good, All room housed bathroom dryer, Share facility enhancement, A quiet residential areaese-style room, Security enhancement, Plane parking, Bathroom 1 tsubo or more south balcony, Elevator, TV with bathroom, TV monitor interphone, Suburban IH cooking heater, Southwestward, Dish washing dryer, Walk-in closet, water filter, All-electric pet consultation, Delivery Box, Private garden, Kids Room ・ nursery
平成19年築の4LDK キッズルーム・スカイガーデン等充実の共用施設即入居可、2沿線以上利用可、内装リフォーム、システムキッチン、陽当り良好、全居室収納浴室乾燥機、共有施設充実、閑静な住宅地、和室、セキュリティ充実、平面駐車場、浴室1坪以上南面バルコニー、エレベーター、TV付浴室、TVモニタ付インターホン、都市近郊IHクッキングヒーター、南西向き、食器洗乾燥機、ウォークインクロゼット、浄水器、オール電化ペット相談、宅配ボックス、専用庭、キッズルーム・託児所
|
Features pickup 特徴ピックアップ | | Immediate Available / 2 along the line more accessible / Interior renovation / System kitchen / Bathroom Dryer / Yang per good / Share facility enhancement / All room storage / A quiet residential area / Japanese-style room / Security enhancement / Plane parking / Bathroom 1 tsubo or more / South balcony / Elevator / TV with bathroom / TV monitor interphone / Urban neighborhood / IH cooking heater / Southwestward / Dish washing dryer / Walk-in closet / water filter / All-electric / Pets Negotiable / Delivery Box / Private garden / Kids Room ・ nursery 即入居可 /2沿線以上利用可 /内装リフォーム /システムキッチン /浴室乾燥機 /陽当り良好 /共有施設充実 /全居室収納 /閑静な住宅地 /和室 /セキュリティ充実 /平面駐車場 /浴室1坪以上 /南面バルコニー /エレベーター /TV付浴室 /TVモニタ付インターホン /都市近郊 /IHクッキングヒーター /南西向き /食器洗乾燥機 /ウォークインクロゼット /浄水器 /オール電化 /ペット相談 /宅配ボックス /専用庭 /キッズルーム・託児所 |
Property name 物件名 | | Seas Garden Green Patio シーズガーデングリーンパティオ |
Price 価格 | | 27,800,000 yen 2780万円 |
Floor plan 間取り | | 4LDK 4LDK |
Units sold 販売戸数 | | 1 units 1戸 |
Total units 総戸数 | | 170 units 170戸 |
Occupied area 専有面積 | | 80.67 sq m (center line of wall) 80.67m2(壁芯) |
Other area その他面積 | | Balcony area: 16.2 sq m , Private garden: 27.94 sq m (use fee Mu) バルコニー面積:16.2m2、専用庭:27.94m2(使用料無) |
Whereabouts floor / structures and stories 所在階/構造・階建 | | 1st floor / RC14 story 1階/RC14階建 |
Completion date 完成時期(築年月) | | February 2007 2007年2月 |
Address 住所 | | Kawaguchi City Prefecture, Oaza-ri 埼玉県川口市大字里 |
Traffic 交通 | | Saitama high-speed rail "Araijuku" walk 12 minutes
JR Keihin Tohoku Line "bracken" 15 minutes Hatogaya high school walk 3 minutes by bus
Saitama high-speed rail "Hatogaya" walk 15 minutes 埼玉高速鉄道「新井宿」歩12分
JR京浜東北線「蕨」バス15分鳩ヶ谷高校歩3分
埼玉高速鉄道「鳩ヶ谷」歩15分
|
Related links 関連リンク | | [Related Sites of this company] 【この会社の関連サイト】 |
Person in charge 担当者より | | Person in charge of real-estate and building FP Isono Shinya Age: 20 Daigyokai experience: kindness taking advantage of the three-year variety of knowledge ・ Polite ・ We will help you with your house hunting to speedy. Please consult anything other than that related to First hesitate to home! 担当者宅建FP磯野 慎也年齢:20代業界経験:3年色々な知識を活かして親切・丁寧・スピーディーにお家探しのお手伝いをさせていただきます。まずはお気軽にお家に関すること以外でもなんでも相談して下さい! |
Contact お問い合せ先 | | TEL: 0800-603-1158 [Toll free] mobile phone ・ Also available from PHS
Caller ID is not notified
Please contact the "saw SUUMO (Sumo)"
If it does not lead, If the real estate company TEL:0800-603-1158【通話料無料】携帯電話・PHSからもご利用いただけます
発信者番号は通知されません
「SUUMO(スーモ)を見た」と問い合わせください
つながらない方、不動産会社の方は
|
Administrative expense 管理費 | | 15,790 yen / Month (consignment (commuting)) 1万5790円/月(委託(通勤)) |
Repair reserve 修繕積立金 | | 7660 yen / Month 7660円/月 |
Expenses 諸費用 | | Internet flat rate: 1680 yen / Month, CATV flat rate: 105 yen / Month インターネット定額料金:1680円/月、CATV定額料金:105円/月 |
Time residents 入居時期 | | Immediate available 即入居可 |
Whereabouts floor 所在階 | | 1st floor 1階 |
Direction 向き | | Southwest 南西 |
Renovation リフォーム | | 2013 September interior renovation completed (wall ・ floor ・ all rooms) 2013年9月内装リフォーム済(壁・床・全室) |
Overview and notices その他概要・特記事項 | | Contact: Isono Shinya 担当者:磯野 慎也 |
Structure-storey 構造・階建て | | RC14 story RC14階建 |
Site of the right form 敷地の権利形態 | | Ownership 所有権 |
Parking lot 駐車場 | | The exclusive right to use with parking (free) 専用使用権付駐車場(無料) |
Company profile 会社概要 | | <Mediation> Minister of Land, Infrastructure and Transport (5) No. 005,084 (one company) National Housing Industry Association (Corporation) metropolitan area real estate Fair Trade Council member (Ltd.) best select Kawaguchi shop Yubinbango332-0016 Kawaguchi City Prefecture Saiwaicho 3-5-25 <仲介>国土交通大臣(5)第005084号(一社)全国住宅産業協会会員 (公社)首都圏不動産公正取引協議会加盟(株)ベストセレクト川口店〒332-0016 埼玉県川口市幸町3-5-25 |

