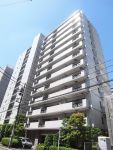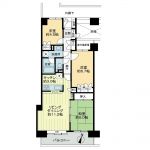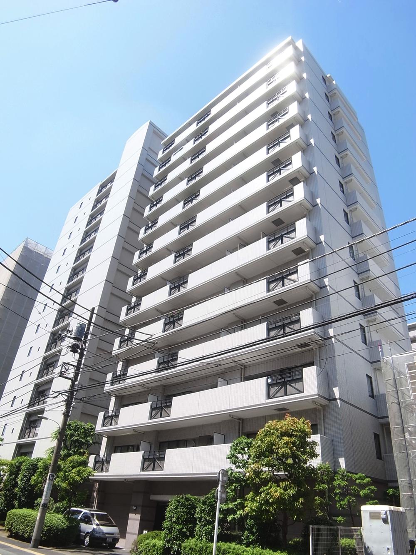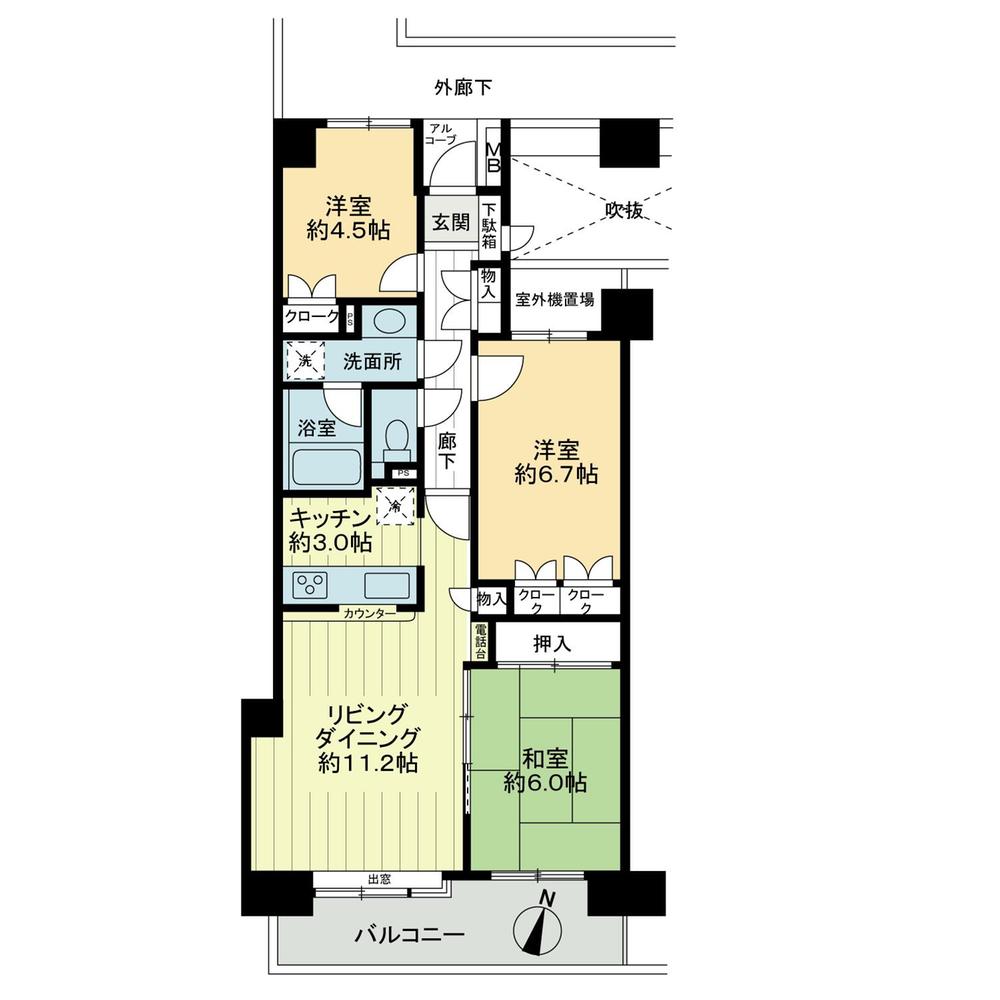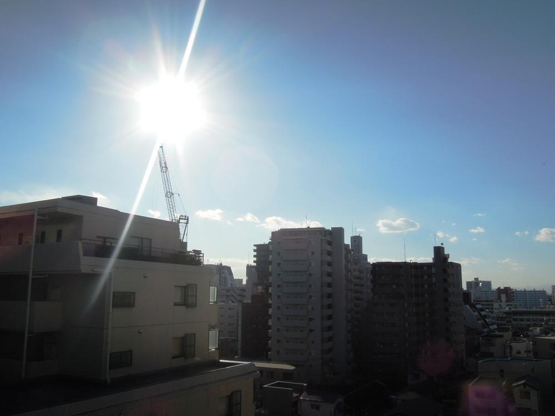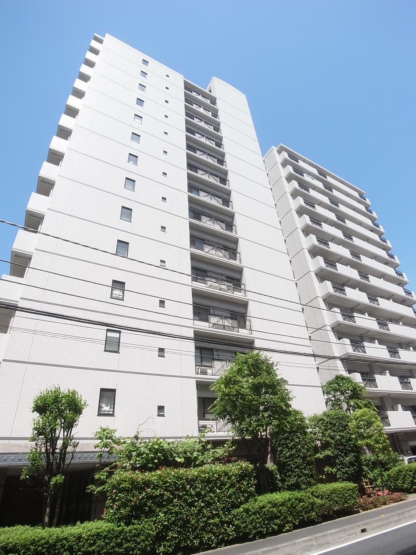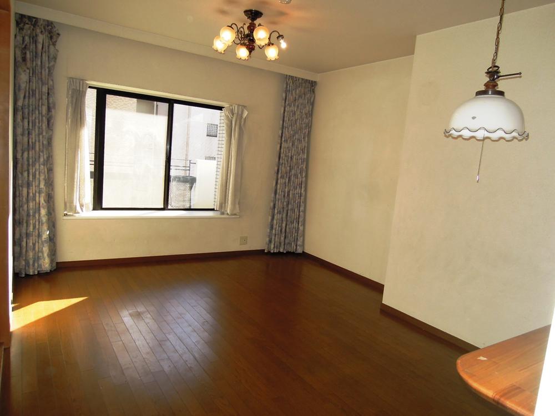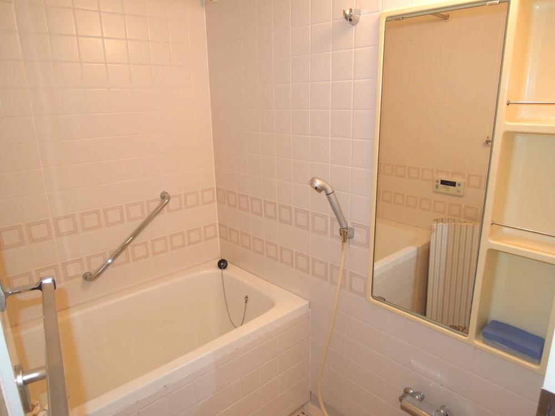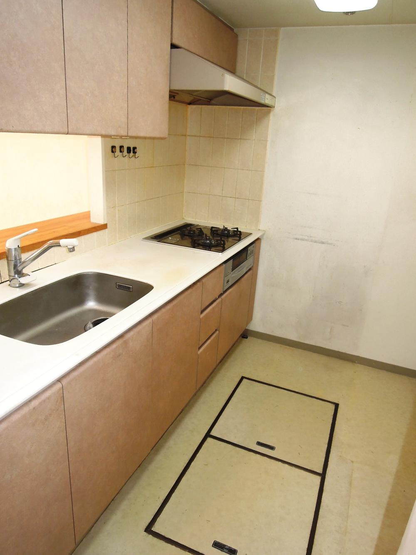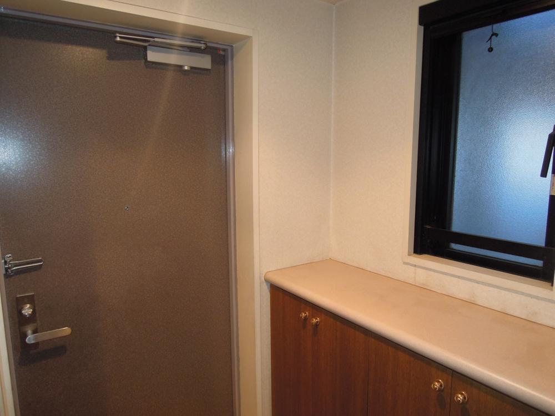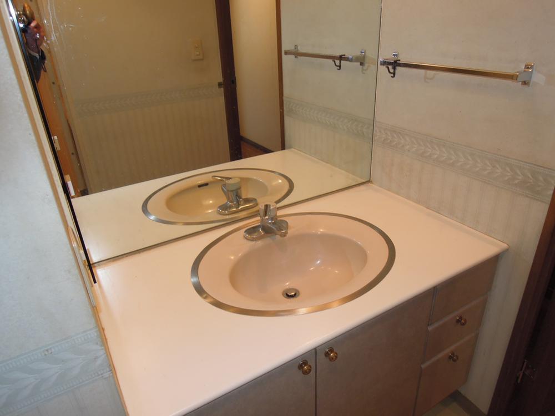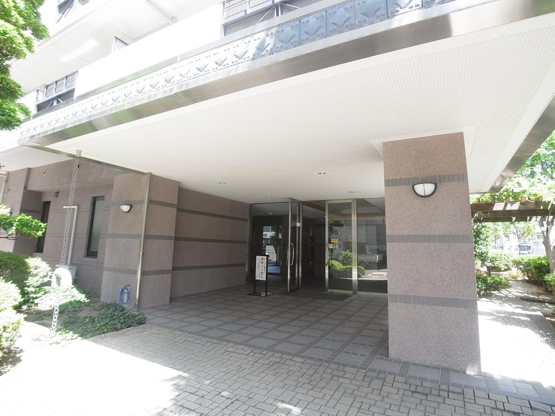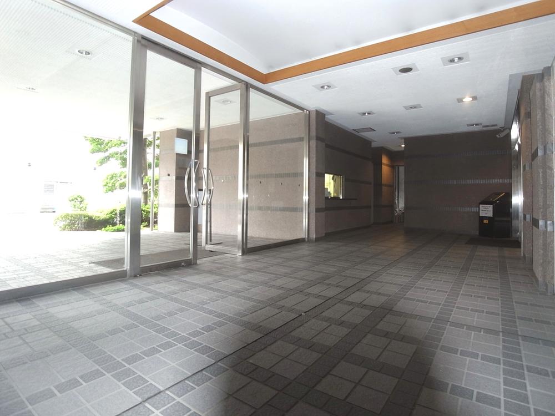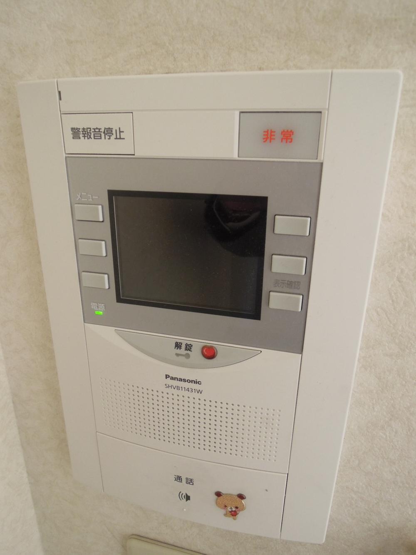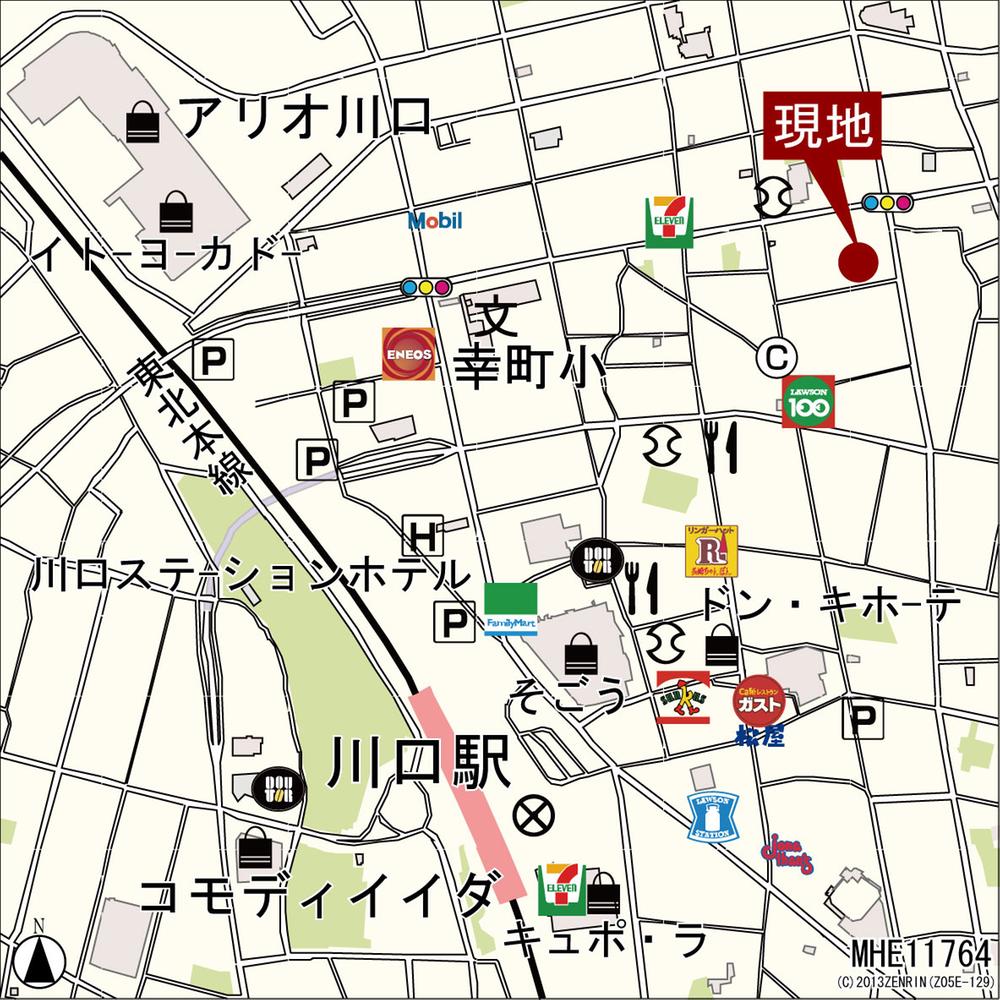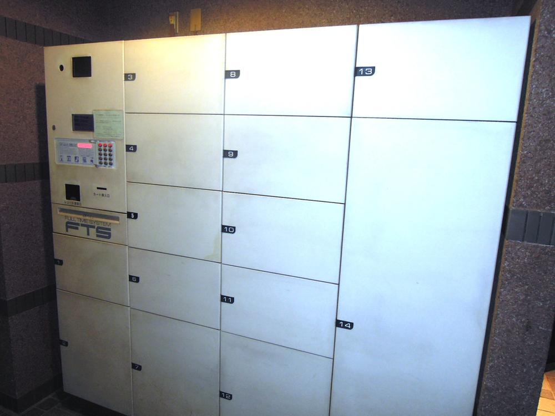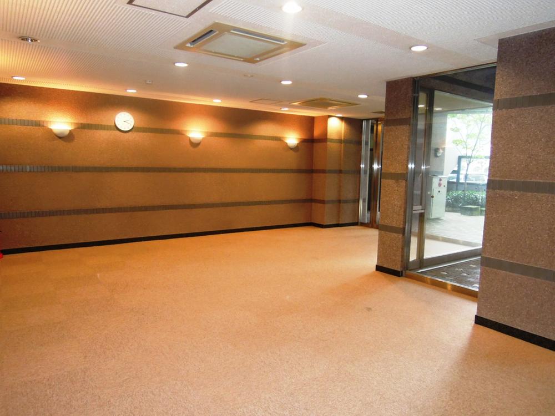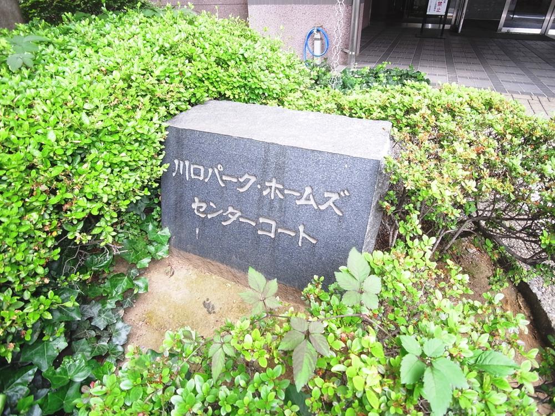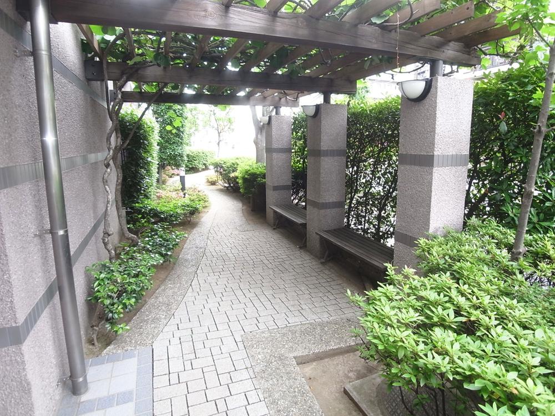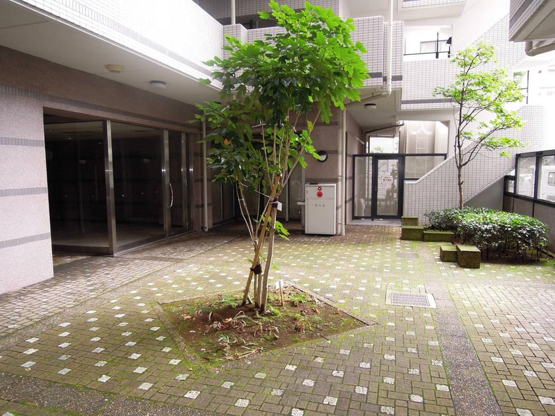|
|
Kawaguchi City Prefecture
埼玉県川口市
|
|
JR Keihin Tohoku Line "Kawaguchi" walk 10 minutes
JR京浜東北線「川口」歩10分
|
|
■ Because it is the room you are currently free, Please feel free to visit ■ ■ Total units 95 units / Assembly room, courtyard, Planted 栽緑 road ■ 14-storey 9 floor / Facing south, South balcony (9.90 sq m)
■ 現在空いているお部屋ですので、お気軽にご見学下さい ■■ 総戸数95戸/集会室、中庭、植栽緑道■ 14階建9階部分/南向き、南面バルコニー(9.90m2)
|
|
■ About 3.0 Pledge of face-to-face system Kitchen ■ Croke about 6.7 Pledge of Western-style Fukinuki next to × 2 ■ Ventilation good because it is equipped with a window in the front door ■ Big community of site area of about 1,800 sq m □ Until Kawaguchi Tatsuko the town elementary school ............ 4-minute walk (about 280m) □ Kawaguchi Municipal Saiwainami until junior high school ............ 12 minutes' walk (about 950m) □ Seven-Eleven to Kawaguchi Saiwaicho shop ......... 2-minute walk (about 140m) □ Until Lawson Kawaguchi Saiwaicho chome store ......... 2-minute walk (about 160m) □ Ito-Yokado (Ario Kawaguchi) until ......... 8-minute walk (about 640m) □ Commodities Iida until Kawaguchi east exit shop ............... 7-minute walk (about 540m)
■ 約3.0帖の対面式システムキッチン■ 吹抜隣の約6.7帖の洋室にはクローク×2■ 玄関にも窓付きですので通風良好■ 敷地面積約1,800m2のビッグコミュニティ□ 川口市立幸町小学校まで…………徒歩4分(約280m)□ 川口市立幸並中学校まで…………徒歩12分(約950m)□ セブンイレブン川口幸町店まで………徒歩2分(約140m)□ ローソン川口幸町一丁目店まで………徒歩2分(約160m)□ イトーヨーカドー(アリオ川口)まで………徒歩8分(約640m)□ コモディイイダ川口東口店まで……………徒歩7分(約540m)
|
Features pickup 特徴ピックアップ | | Facing south / System kitchen / All room storage / Japanese-style room / High floor / Face-to-face kitchen / South balcony / Bicycle-parking space / Elevator / Otobasu / Warm water washing toilet seat / Underfloor Storage / Atrium / TV monitor interphone / Ventilation good / Or more ceiling height 2.5m / water filter / BS ・ CS ・ CATV / Delivery Box 南向き /システムキッチン /全居室収納 /和室 /高層階 /対面式キッチン /南面バルコニー /駐輪場 /エレベーター /オートバス /温水洗浄便座 /床下収納 /吹抜け /TVモニタ付インターホン /通風良好 /天井高2.5m以上 /浄水器 /BS・CS・CATV /宅配ボックス |
Event information イベント情報 | | Local tours (please make a reservation beforehand) schedule / Every Saturday, Sunday and public holidays time / 13:00 ~ 18: 00 ◇ ◆ Local tours held ◆ ◇ ※ On the day, Because we do not have resident staff in local, Like please reserve beforehand, Thank you. 現地見学会(事前に必ず予約してください)日程/毎週土日祝時間/13:00 ~ 18:00◇◆現地見学会開催◆◇※当日は、現地にスタッフが常駐しておりませんので、必ず事前にご予約下さいます様、よろしくお願い致します。 |
Property name 物件名 | | Kawaguchi Park Holmes Center Court [9 floor / Facing south / Rooms that are currently free] 川口パークホームズセンターコート 【9階部分/南向き/現在空いているお部屋】 |
Price 価格 | | 28 million yen 2800万円 |
Floor plan 間取り | | 3LDK 3LDK |
Units sold 販売戸数 | | 1 units 1戸 |
Total units 総戸数 | | 95 units 95戸 |
Occupied area 専有面積 | | 70.46 sq m (center line of wall) 70.46m2(壁芯) |
Other area その他面積 | | Balcony area: 9.9 sq m バルコニー面積:9.9m2 |
Whereabouts floor / structures and stories 所在階/構造・階建 | | 9 floor / SRC14 story 9階/SRC14階建 |
Completion date 完成時期(築年月) | | September 1997 1997年9月 |
Address 住所 | | Kawaguchi City Prefecture Saiwaicho 1 埼玉県川口市幸町1 |
Traffic 交通 | | JR Keihin Tohoku Line "Kawaguchi" walk 10 minutes JR京浜東北線「川口」歩10分
|
Related links 関連リンク | | [Related Sites of this company] 【この会社の関連サイト】 |
Person in charge 担当者より | | Rep FUJINUMA Junya Age: 20 Daigyokai experience: I will advise the sales technique of this area unique in the 8-year sale. The clever room wish of this area unique we will be suggestions when purchasing. 担当者藤沼 順也年齢:20代業界経験:8年売却においてはこのエリアならではの営業手法をアドバイスさせていただきます。購入にあたってはこのエリアならではの賢いお部屋選びをご提案させていただきます。 |
Contact お問い合せ先 | | TEL: 0120-984841 [Toll free] Please contact the "saw SUUMO (Sumo)" TEL:0120-984841【通話料無料】「SUUMO(スーモ)を見た」と問い合わせください |
Administrative expense 管理費 | | 12,140 yen / Month (consignment (commuting)) 1万2140円/月(委託(通勤)) |
Repair reserve 修繕積立金 | | 12,820 yen / Month 1万2820円/月 |
Time residents 入居時期 | | Consultation 相談 |
Whereabouts floor 所在階 | | 9 floor 9階 |
Direction 向き | | South 南 |
Overview and notices その他概要・特記事項 | | Contact: Tsuguoki Junya 担当者:藤沼 順也 |
Structure-storey 構造・階建て | | SRC14 story SRC14階建 |
Site of the right form 敷地の権利形態 | | Ownership 所有権 |
Use district 用途地域 | | Commerce 商業 |
Parking lot 駐車場 | | Site (18,000 yen ~ 20,000 yen / Month) 敷地内(1万8000円 ~ 2万円/月) |
Company profile 会社概要 | | <Mediation> Minister of Land, Infrastructure and Transport (6) No. 004139 (Ltd.) Daikyo Riarudo Kawaguchi shop / Telephone reception → Headquarters: Tokyo Yubinbango332-0016 Kawaguchi City Prefecture Saiwaicho 3-7-22 ML21 1 floor <仲介>国土交通大臣(6)第004139号(株)大京リアルド川口店/電話受付→本社:東京〒332-0016 埼玉県川口市幸町3-7-22 ML21 1階 |
Construction 施工 | | Mitsui Construction Co., Ltd. Co., Ltd. Kenkyo Co., Ltd. 三井建設株式会社、埼玉建興株式会社 |
