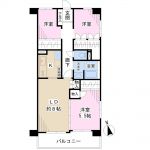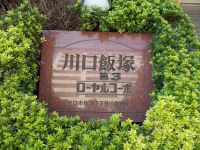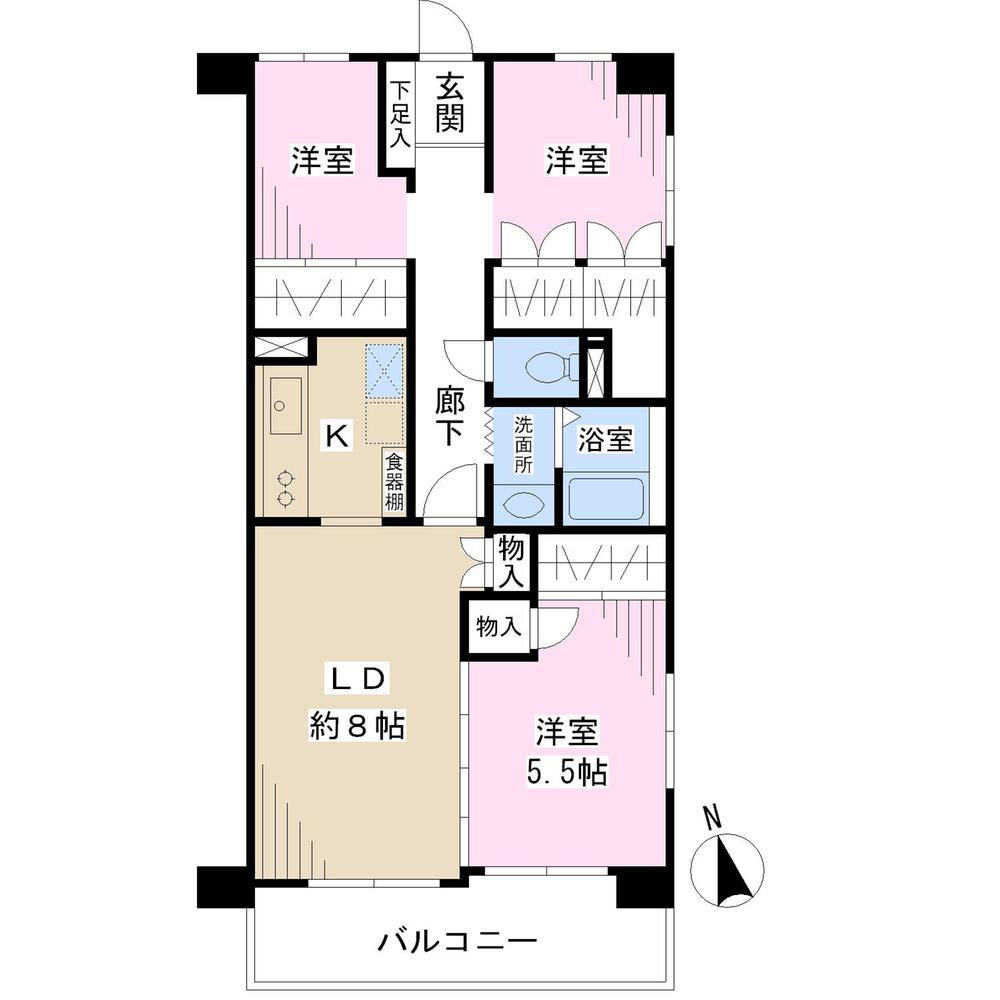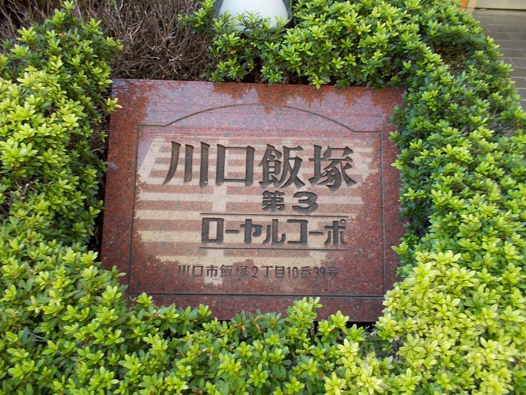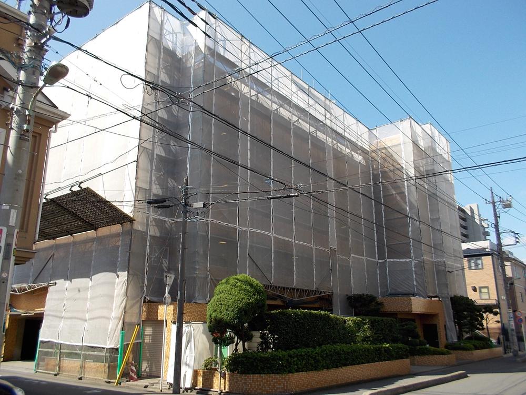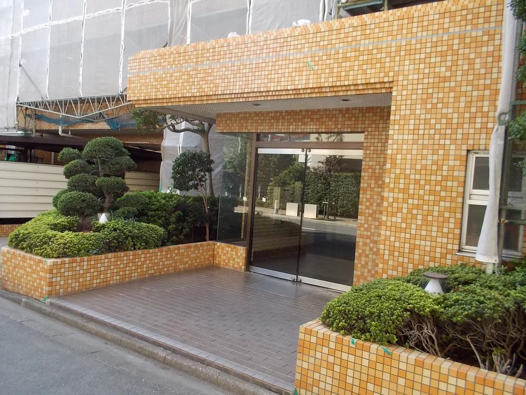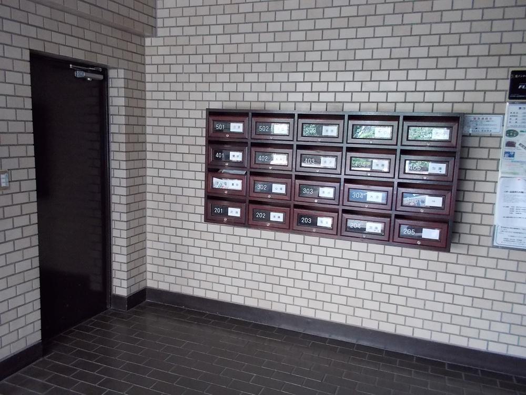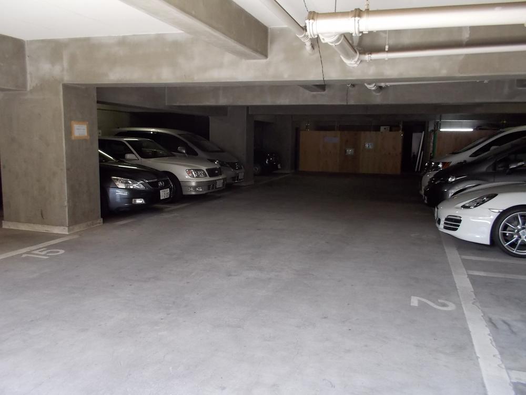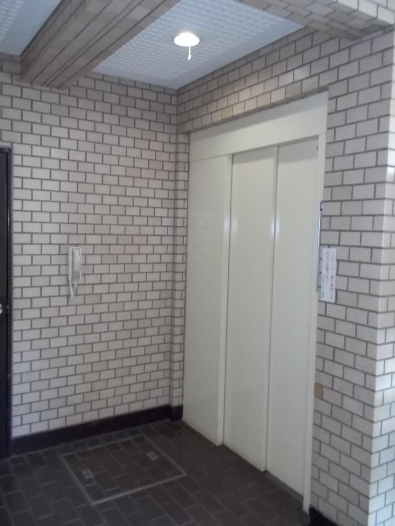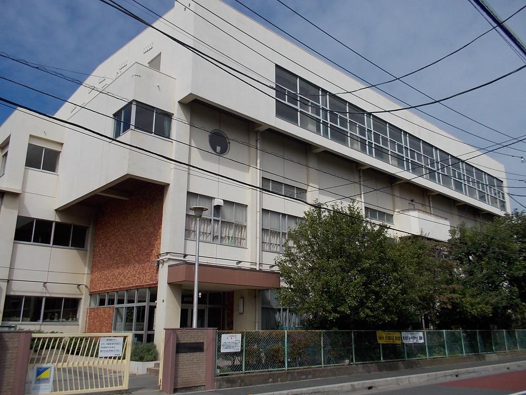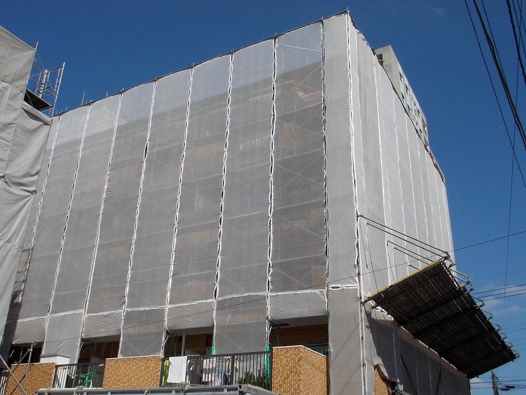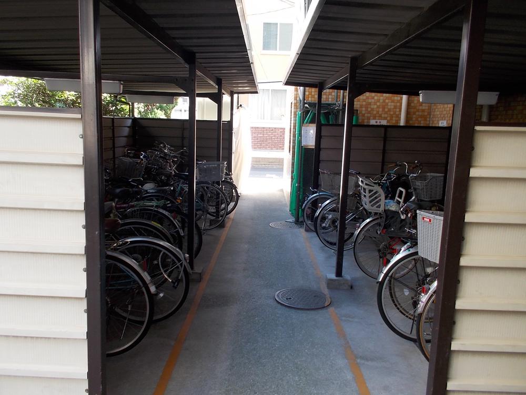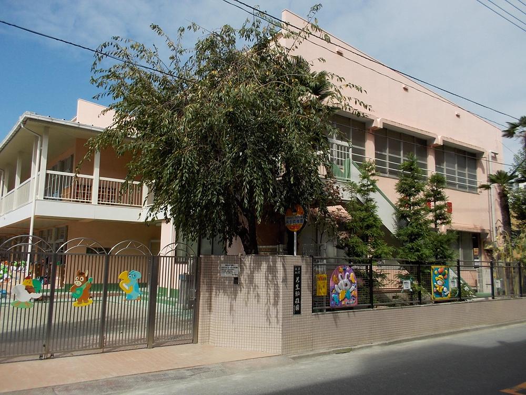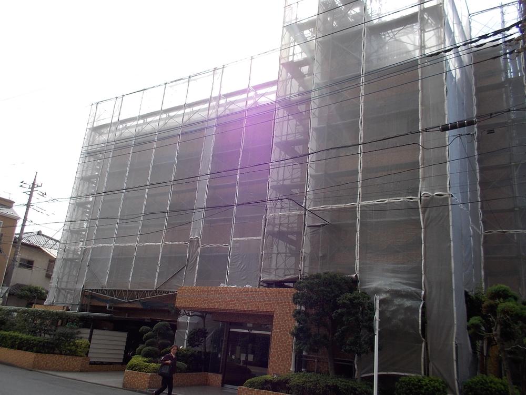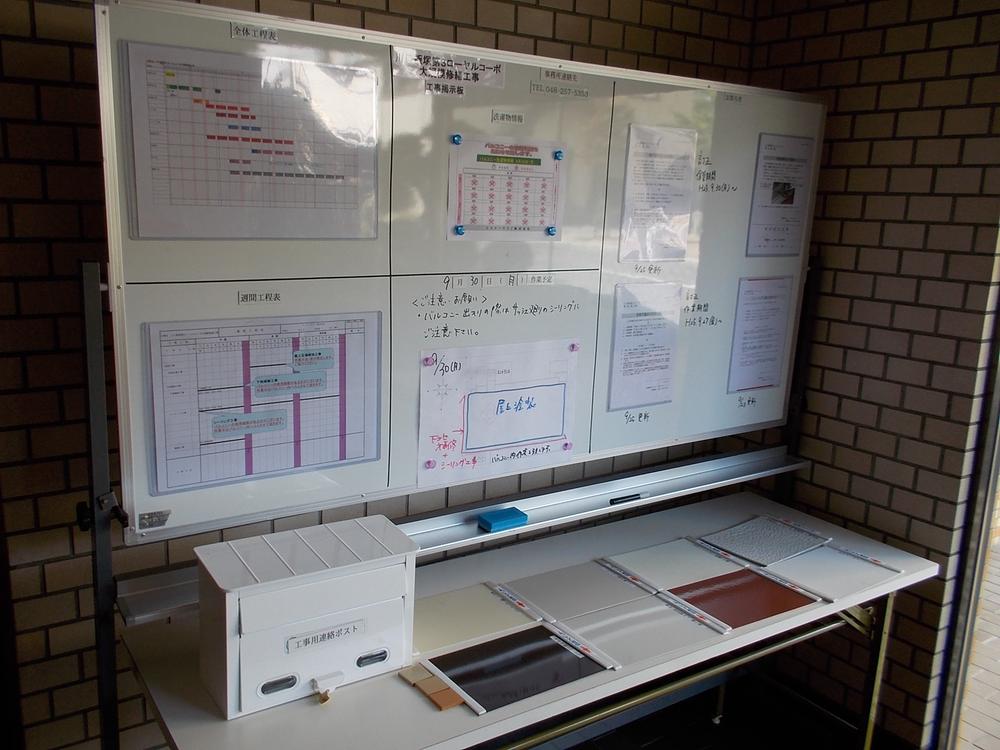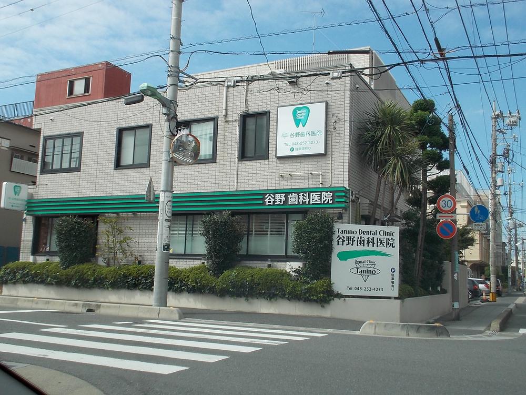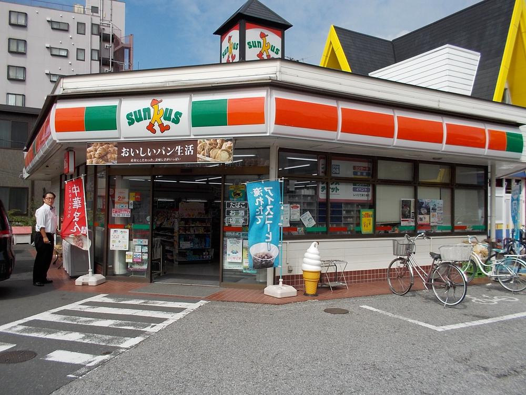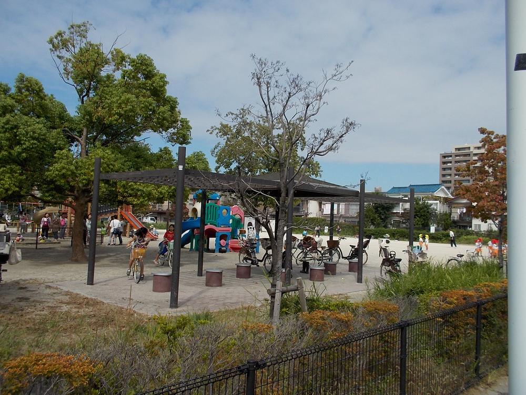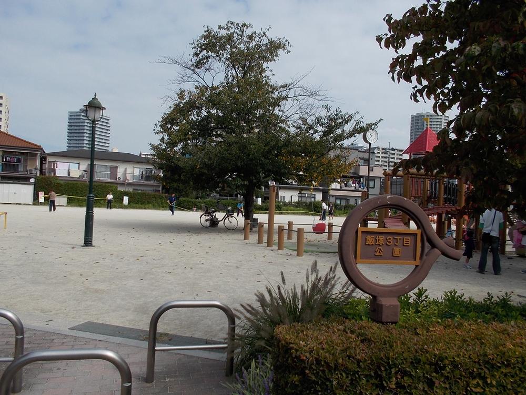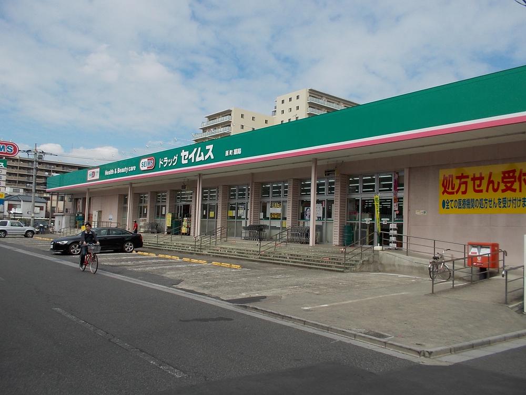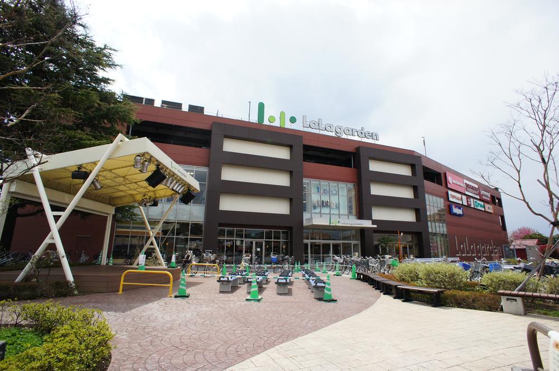|
|
Kawaguchi City Prefecture
埼玉県川口市
|
|
JR Keihin Tohoku Line "Kawaguchi" walk 8 minutes
JR京浜東北線「川口」歩8分
|
|
Keihin Tohoku walk from the "Kawaguchi Station" is an 8-minute location of. The fourth floor of the sun hit because it is a southeast angle room ・ ventilation ・ View is good. Rooms also 3LDK of family type.
京浜東北線『川口駅』から歩いて8分の立地です。4階の東南角部屋ですので陽当たり・通風・眺望良好です。お部屋も3LDKのファミリータイプ。
|
|
Corner dwelling unit, Yang per good, Ventilation good, Good view, This apartment of southeast facing new quake-resistance standards
角住戸、陽当り良好、通風良好、眺望良好、東南向き新耐震基準のマンションです
|
Features pickup 特徴ピックアップ | | Corner dwelling unit / Yang per good / Southeast direction / Ventilation good / Good view 角住戸 /陽当り良好 /東南向き /通風良好 /眺望良好 |
Property name 物件名 | | Kawaguchi Iizuka third Royal Corporation 川口飯塚第3ローヤルコーポ |
Price 価格 | | 18,800,000 yen 1880万円 |
Floor plan 間取り | | 3LDK 3LDK |
Units sold 販売戸数 | | 1 units 1戸 |
Occupied area 専有面積 | | 60.24 sq m (18.22 tsubo) (center line of wall) 60.24m2(18.22坪)(壁芯) |
Other area その他面積 | | Balcony area: 7.41 sq m バルコニー面積:7.41m2 |
Whereabouts floor / structures and stories 所在階/構造・階建 | | 4th floor / RC5 story 4階/RC5階建 |
Completion date 完成時期(築年月) | | September 1985 1985年9月 |
Address 住所 | | Kawaguchi City Prefecture Iizuka 2 埼玉県川口市飯塚2 |
Traffic 交通 | | JR Keihin Tohoku Line "Kawaguchi" walk 8 minutes JR京浜東北線「川口」歩8分
|
Related links 関連リンク | | [Related Sites of this company] 【この会社の関連サイト】 |
Person in charge 担当者より | | Person in charge of real-estate and building Horie Hiroshisei Age: 20s every one of our customers to provide the best service I will do my best to satisfy our 担当者宅建堀江 紘生年齢:20代一人一人のお客様に最高のサービスを提供しご満足いただけるように頑張ります |
Contact お問い合せ先 | | TEL: 0800-603-0212 [Toll free] mobile phone ・ Also available from PHS
Caller ID is not notified
Please contact the "saw SUUMO (Sumo)"
If it does not lead, If the real estate company TEL:0800-603-0212【通話料無料】携帯電話・PHSからもご利用いただけます
発信者番号は通知されません
「SUUMO(スーモ)を見た」と問い合わせください
つながらない方、不動産会社の方は
|
Administrative expense 管理費 | | 13,280 yen / Month (consignment (cyclic)) 1万3280円/月(委託(巡回)) |
Repair reserve 修繕積立金 | | 10,860 yen / Month 1万860円/月 |
Time residents 入居時期 | | Consultation 相談 |
Whereabouts floor 所在階 | | 4th floor 4階 |
Direction 向き | | Southeast 南東 |
Overview and notices その他概要・特記事項 | | Contact: Horie Hiroshisei 担当者:堀江 紘生 |
Structure-storey 構造・階建て | | RC5 story RC5階建 |
Site of the right form 敷地の権利形態 | | Ownership 所有権 |
Company profile 会社概要 | | <Mediation> Minister of Land, Infrastructure and Transport (8) No. 003,394 (one company) Real Estate Association (Corporation) metropolitan area real estate Fair Trade Council member Taisei the back Real Estate Sales Co., Ltd. Kawaguchi office Yubinbango332-0012 Kawaguchi City Prefecture Honcho 4-1-6 Kawaguchi, the first building on the ground floor <仲介>国土交通大臣(8)第003394号(一社)不動産協会会員 (公社)首都圏不動産公正取引協議会加盟大成有楽不動産販売(株)川口営業所〒332-0012 埼玉県川口市本町4-1-6 川口第1ビル1階 |
