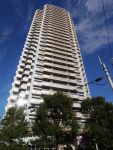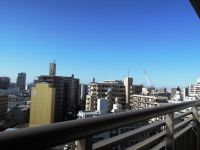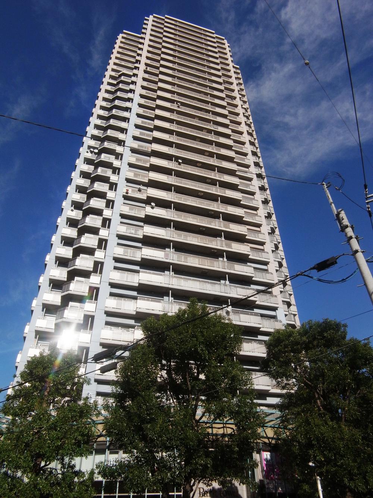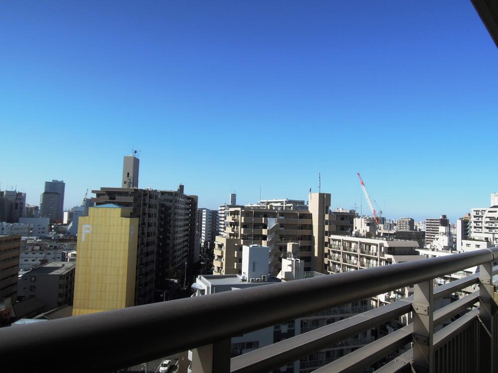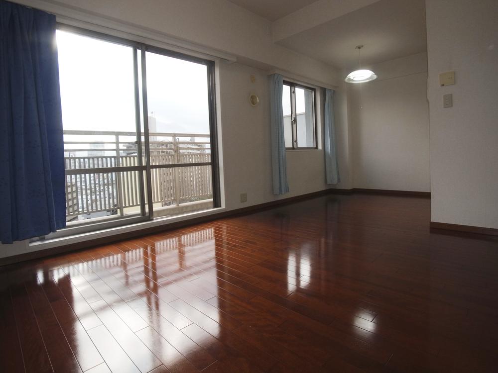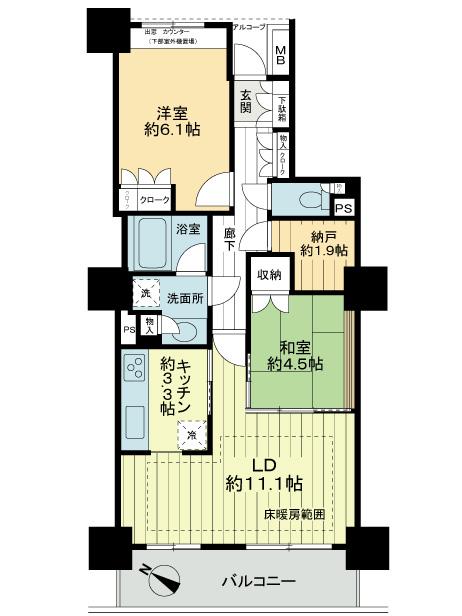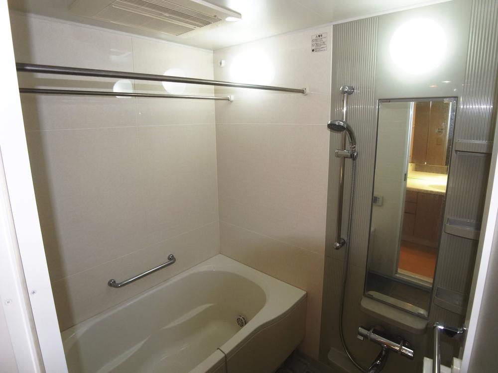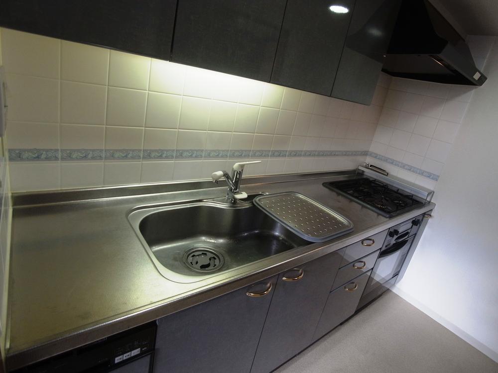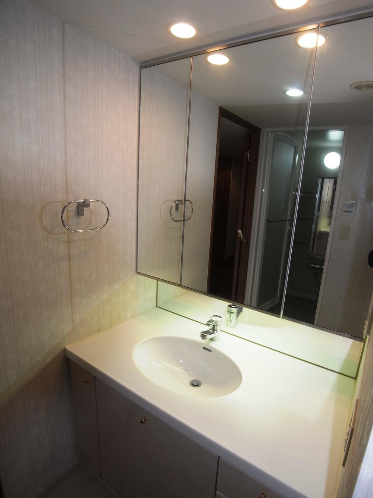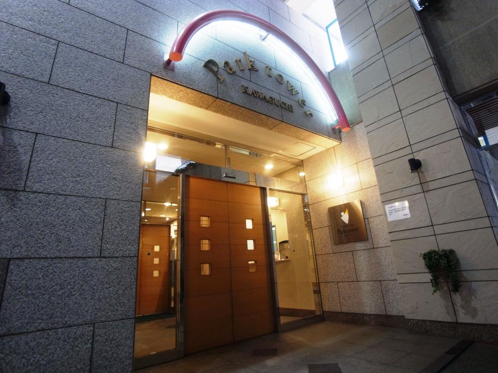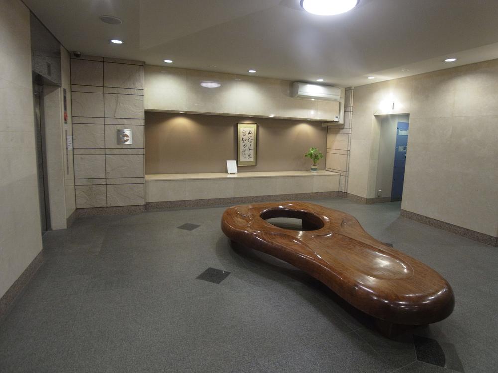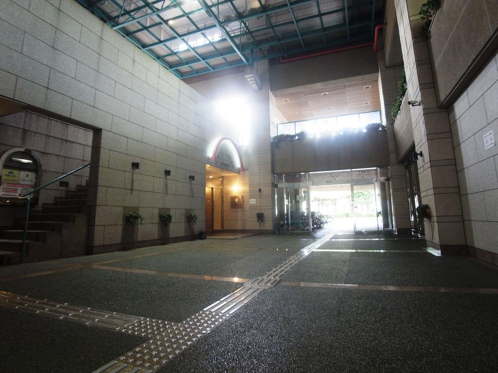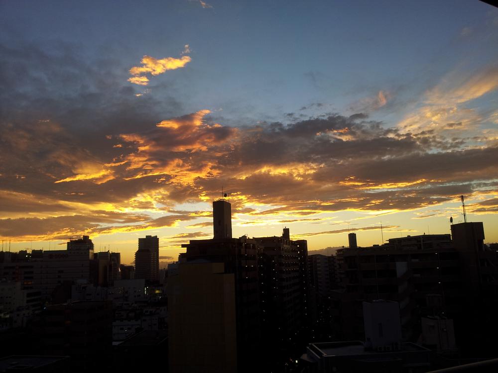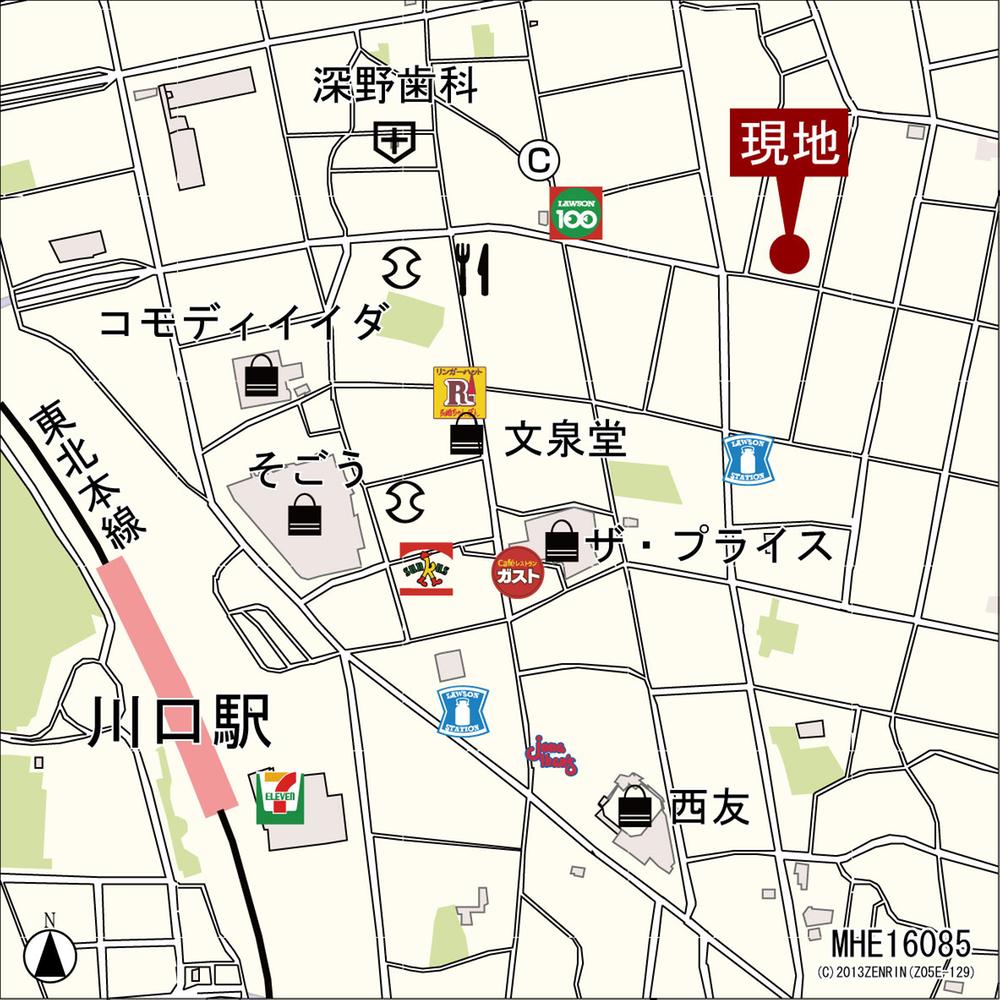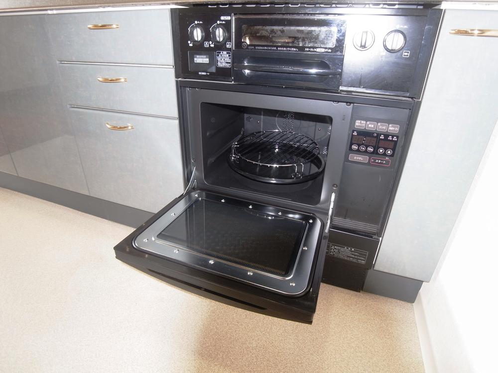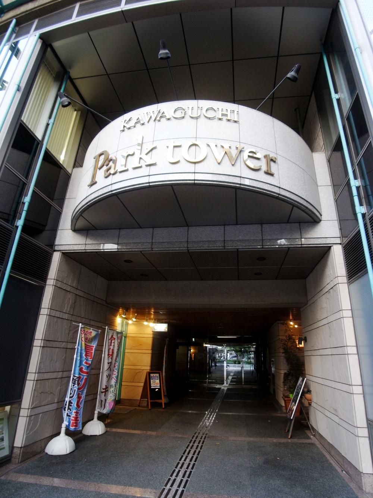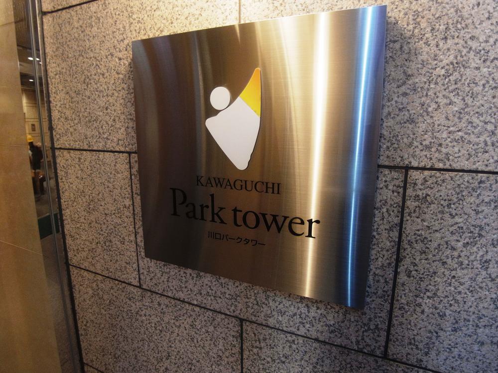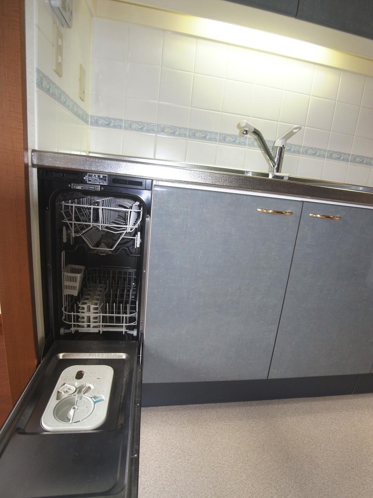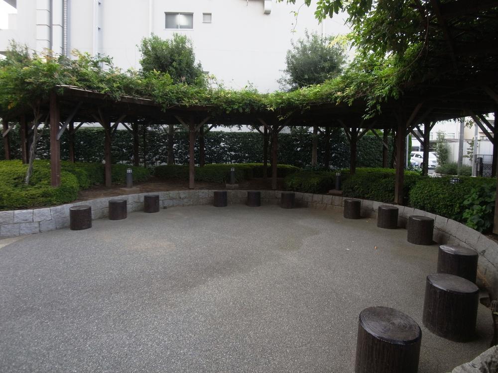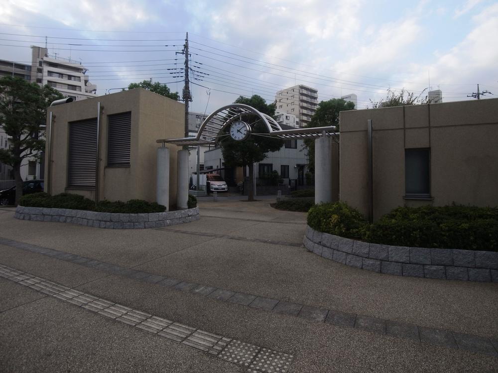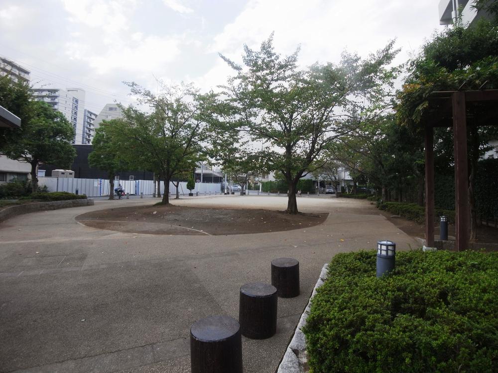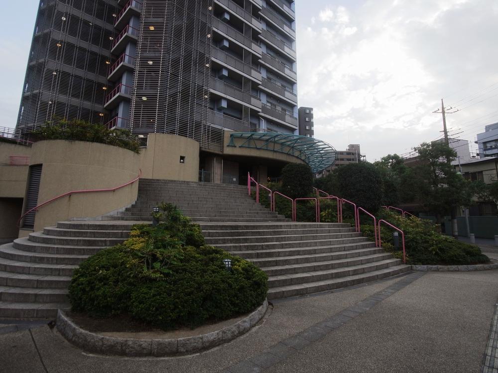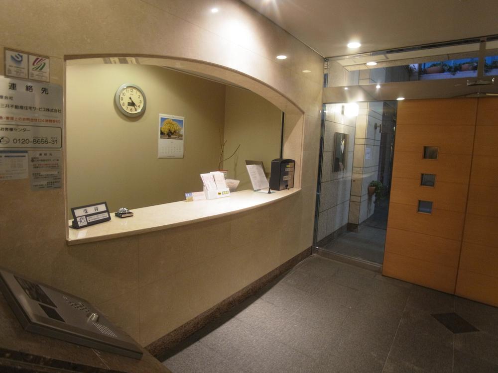|
|
Kawaguchi City Prefecture
埼玉県川口市
|
|
JR Keihin Tohoku Line "Kawaguchi" walk 8 minutes
JR京浜東北線「川口」歩8分
|
|
■ Of the 31-story tower apartment / Total units 222 units ■ ■ TES Shikiyuka heating (living room dining) / Southwest-facing room ■ Dishwasher ・ Microwave Oven ・ System kitchen with a water purifier
■ 31階建てのタワーマンション/総戸数222戸■■ TES式床暖房(リビングダイニング)/南西向きのお部屋■ 食器洗浄機・オーブンレンジ・浄水器付のシステムキッチン
|
|
■ Shared part of the enhancement to the site of approximately 4990 sq m ■ Otobasu with a heating ventilation dryer ■ Double floor in consideration of the sound ・ Double ceiling structure □ Mitsui Fudosan Co., Ltd. old sale / Shimizu Corporation (Corporation) construction □ □ The ・ ...... 4-minute walk to the price Kawaguchi store (about 320m) □ Seiyu until Kawaguchi shop ............ 7-minute walk (about 520m) □ Sogo until Kawaguchi shop down ......... 7 minute walk (about 530m) □ Commodities Iida Kawaguchi east exit shop 7-minute walk (about 530m)
■ 約4990m2の敷地に充実の共用部分■ 暖房換気乾燥機付のオートバス■ 音に配慮した二重床・二重天井構造□ 三井不動産株式会社旧分譲/清水建設(株)施工□□ ザ・プライス川口店まで……徒歩4分(約320m)□ 西友川口店まで…………徒歩7分(約520m)□ そごう川口店ンまで………徒歩7分(約530m)□ コモディイイダ川口東口店徒歩7分(約530m)
|
Features pickup 特徴ピックアップ | | Vibration Control ・ Seismic isolation ・ Earthquake resistant / 2 along the line more accessible / System kitchen / Bathroom Dryer / Yang per good / Share facility enhancement / All room storage / Japanese-style room / 24 hours garbage disposal Allowed / Security enhancement / South balcony / Elevator / Otobasu / Warm water washing toilet seat / TV monitor interphone / Mu front building / Ventilation good / Southwestward / Dish washing dryer / Or more ceiling height 2.5m / water filter / Storeroom / Pets Negotiable / BS ・ CS ・ CATV / Floor heating / Delivery Box / Kids Room ・ nursery 制震・免震・耐震 /2沿線以上利用可 /システムキッチン /浴室乾燥機 /陽当り良好 /共有施設充実 /全居室収納 /和室 /24時間ゴミ出し可 /セキュリティ充実 /南面バルコニー /エレベーター /オートバス /温水洗浄便座 /TVモニタ付インターホン /前面棟無 /通風良好 /南西向き /食器洗乾燥機 /天井高2.5m以上 /浄水器 /納戸 /ペット相談 /BS・CS・CATV /床暖房 /宅配ボックス /キッズルーム・託児所 |
Event information イベント情報 | | Local tours (please make a reservation beforehand) schedule / Every Saturday, Sunday and public holidays time / 12:00 ~ 17: 00 ◇ ◆ Advance sneak preview held in ◆ ◇ because it is the room you are currently free, - Please visit us without hesitation. ※ Since the staff is not resident in the local, Please make your reservation beforehand. 現地見学会(事前に必ず予約してください)日程/毎週土日祝時間/12:00 ~ 17:00◇◆事前内覧会開催中◆◇現在空いているお部屋ですので、お気兼ねなくご見学下さいませ。※現地にスタッフは常駐しておりませんので、必ず事前にご予約下さい。 |
Property name 物件名 | | Kawaguchi Park Tower [31-storey tower apartment / Currently empty room] 川口パークタワー 【31階建のタワーマンション/現在空部屋】 |
Price 価格 | | 28 million yen 2800万円 |
Floor plan 間取り | | 2LDK + S (storeroom) 2LDK+S(納戸) |
Units sold 販売戸数 | | 1 units 1戸 |
Total units 総戸数 | | 222 units 222戸 |
Occupied area 専有面積 | | 62.64 sq m (center line of wall) 62.64m2(壁芯) |
Other area その他面積 | | Balcony area: 8.13 sq m バルコニー面積:8.13m2 |
Whereabouts floor / structures and stories 所在階/構造・階建 | | 10th floor / RC31 floors 1 underground story 10階/RC31階地下1階建 |
Completion date 完成時期(築年月) | | March 2001 2001年3月 |
Address 住所 | | Kawaguchi City Prefecture Saiwaicho 1 埼玉県川口市幸町1 |
Traffic 交通 | | JR Keihin Tohoku Line "Kawaguchi" walk 8 minutes
Saitama high-speed rail, "Kawaguchi Motogo" walk 13 minutes JR京浜東北線「川口」歩8分
埼玉高速鉄道「川口元郷」歩13分
|
Related links 関連リンク | | [Related Sites of this company] 【この会社の関連サイト】 |
Person in charge 担当者より | | [Regarding this property.] Of the 31-story tower apartment / Total units 222 units of the big community 【この物件について】31階建てのタワーマンション/総戸数222戸のビッグコミュニティ |
Contact お問い合せ先 | | TEL: 0120-984841 [Toll free] Please contact the "saw SUUMO (Sumo)" TEL:0120-984841【通話料無料】「SUUMO(スーモ)を見た」と問い合わせください |
Administrative expense 管理費 | | 10,840 yen / Month (consignment (commuting)) 1万840円/月(委託(通勤)) |
Repair reserve 修繕積立金 | | 5840 yen / Month 5840円/月 |
Time residents 入居時期 | | Consultation 相談 |
Whereabouts floor 所在階 | | 10th floor 10階 |
Direction 向き | | Southwest 南西 |
Structure-storey 構造・階建て | | RC31 floors 1 underground story RC31階地下1階建 |
Site of the right form 敷地の権利形態 | | Ownership 所有権 |
Use district 用途地域 | | Commerce, Semi-industrial 商業、準工業 |
Company profile 会社概要 | | <Mediation> Minister of Land, Infrastructure and Transport (6) No. 004139 (Ltd.) Daikyo Riarudo Kawaguchi shop / Telephone reception → Headquarters: Tokyo Yubinbango332-0016 Kawaguchi City Prefecture Saiwaicho 3-7-22 ML21 1 floor <仲介>国土交通大臣(6)第004139号(株)大京リアルド川口店/電話受付→本社:東京〒332-0016 埼玉県川口市幸町3-7-22 ML21 1階 |
Construction 施工 | | Shimizu Corporation (Corporation) 清水建設(株) |
