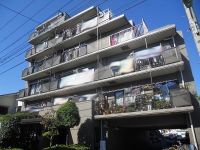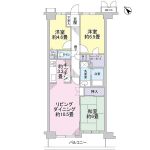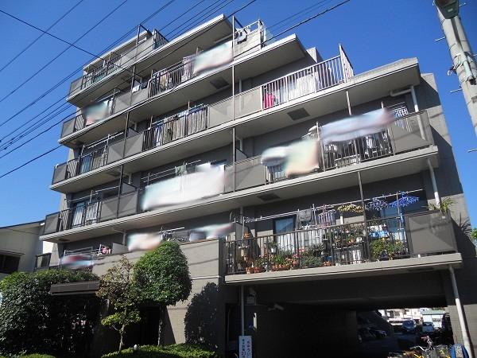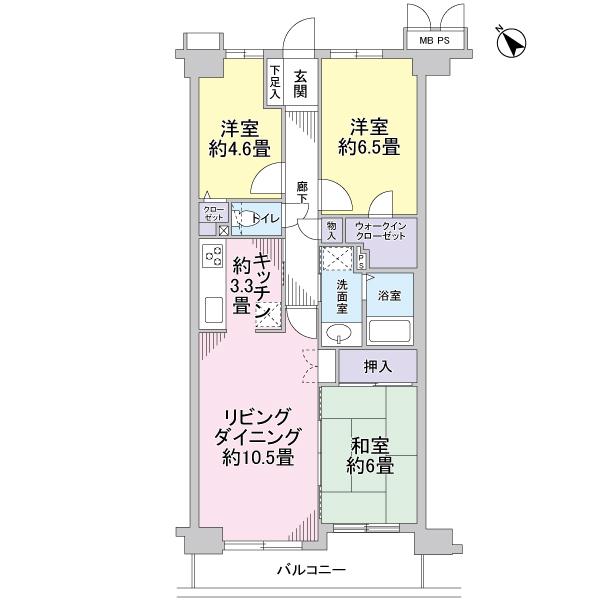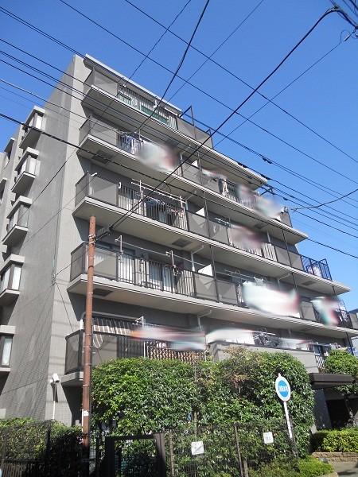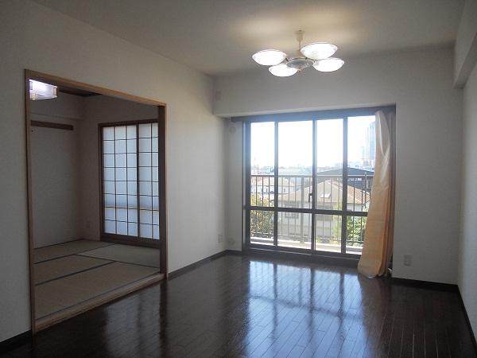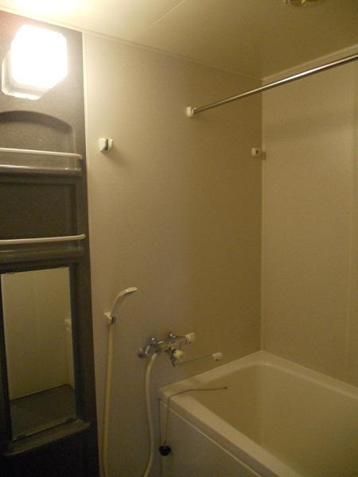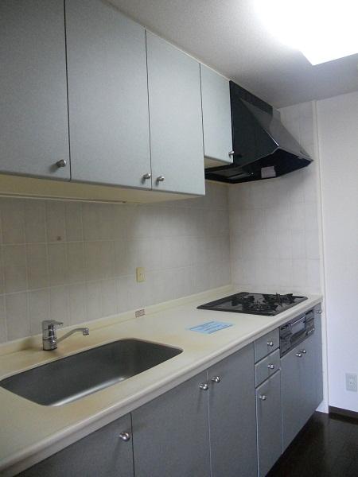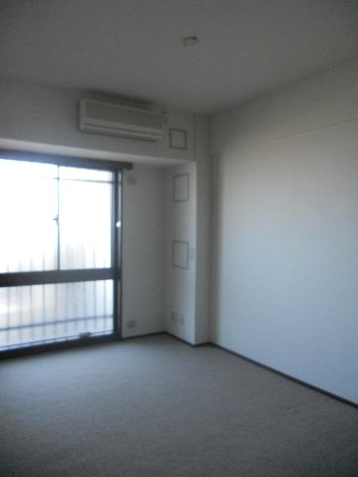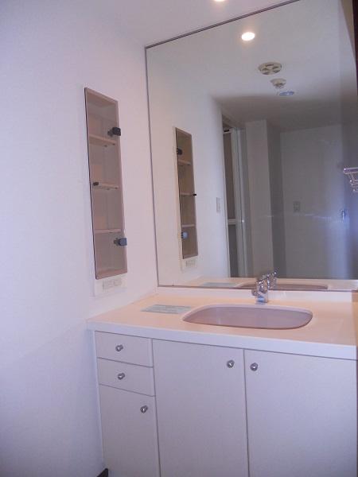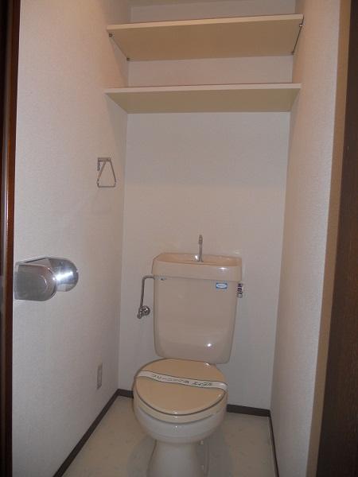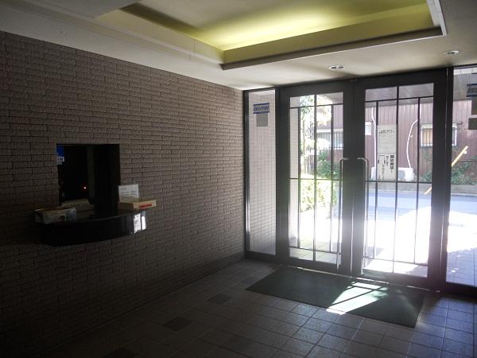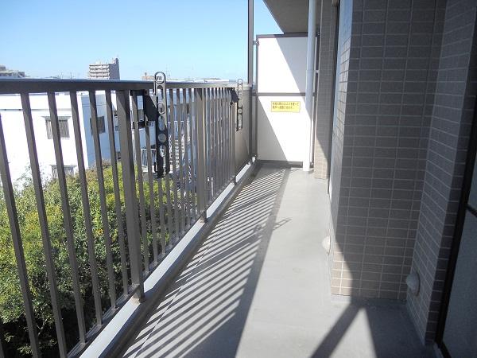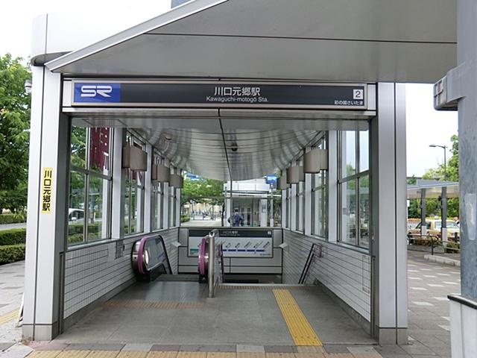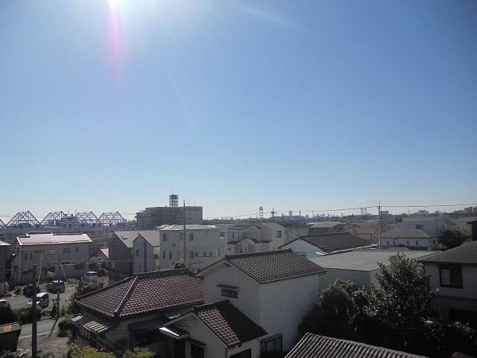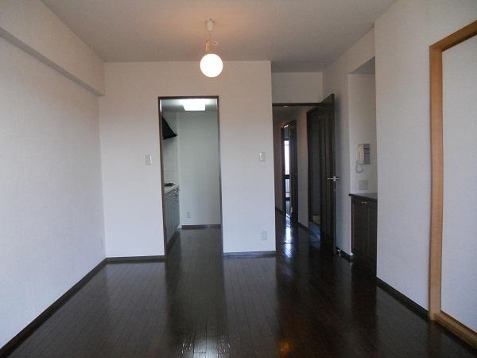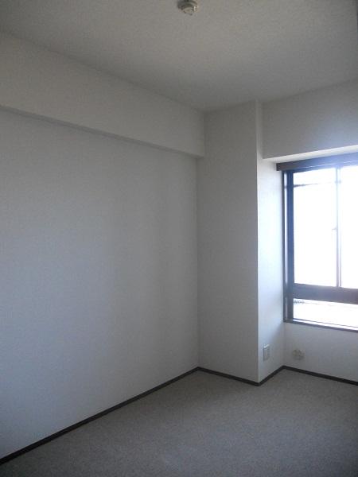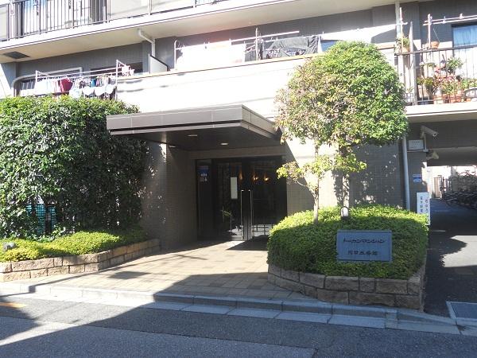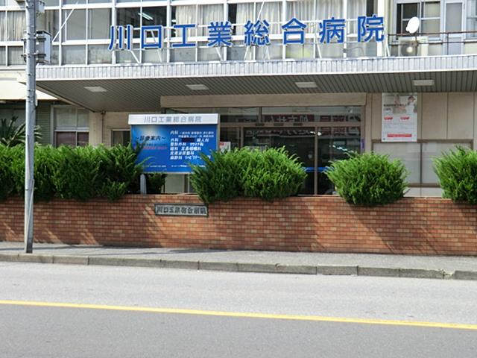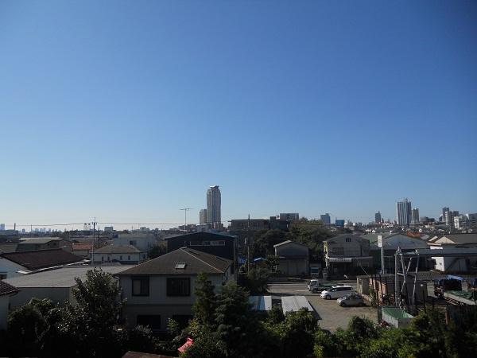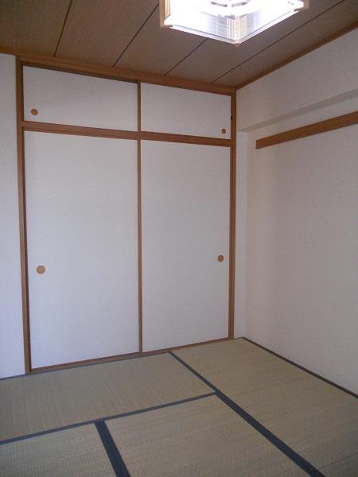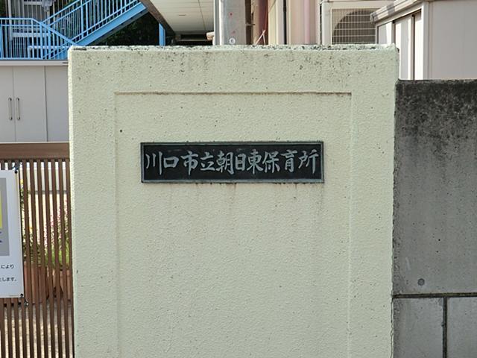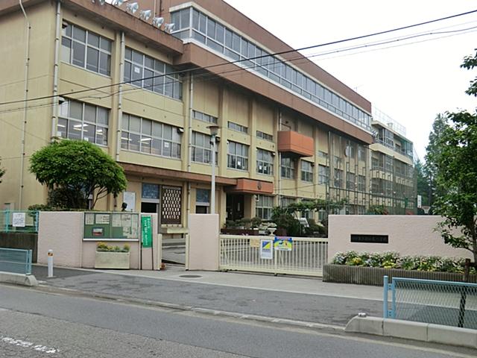|
|
Kawaguchi City Prefecture
埼玉県川口市
|
|
Saitama high-speed rail, "Kawaguchi Motogo" walk 16 minutes
埼玉高速鉄道「川口元郷」歩16分
|
|
■ ■ ■ Livable "peace of mind mediation guarantee" the subject property ■ ■ ■ ☆ Southwestward ・ Yang per well per 4 floor ☆ Turnkey per current vacancy ☆ 3LD of the occupied area 69.72 sq m ・ K type
■■■リバブル「あんしん仲介保証」対象物件■■■☆南西向き・4階部分につき陽当り良好☆現在空室につき即入居可能☆専有面積69.72m2の3LD・Kタイプ
|
|
■ Pets welcome breeding (however limited hour by the management contract) ■ The room is clean your ■ 2WAY kitchen ■ Walk-in closet Available ■ ■ Interior renovation history Yes ■ ■ [2013 July implementation] ● wall ・ Ceiling Cross Insect (kitchen) ● tatami mat replacement (Japanese-style) ● House cleaning [2013 January implementation] ● range hood exchange ● cushion floor re-covered (washroom, toilet) [September 2008 implementation] ● wall ・ Ceiling Cross Insect, Carpet re-covered (Western-style × 2) ● bathroom equipment exchange ● kitchen gas stove exchange
■ペット飼育可能(但し管理規約による制限有)■室内は綺麗にお使いです■2WAYキッチン ■ウォークインクローゼット有■■室内リフォーム履歴有■■【平成25年7月実施】 ●壁・天井クロス張替え(キッチン) ●畳表替え(和室) ●ハウスクリーニング【平成25年1月実施】 ●レンジフード交換 ●クッションフロア張替え(洗面所、トイレ)【平成20年9月実施】 ●壁・天井クロス張替え、カーペット張替え(洋室×2) ●浴室設備交換 ●キッチンガスコンロ交換
|
Features pickup 特徴ピックアップ | | Immediate Available / Super close / Interior renovation / System kitchen / Yang per good / Japanese-style room / Southwestward / Walk-in closet 即入居可 /スーパーが近い /内装リフォーム /システムキッチン /陽当り良好 /和室 /南西向き /ウォークインクロゼット |
Property name 物件名 | | Tokan apartment Kawaguchi Fifth Avenue Museum トーカンマンション川口五番館 |
Price 価格 | | 15.8 million yen 1580万円 |
Floor plan 間取り | | 3LDK 3LDK |
Units sold 販売戸数 | | 1 units 1戸 |
Occupied area 専有面積 | | 69.72 sq m (center line of wall) 69.72m2(壁芯) |
Other area その他面積 | | Balcony area: 7.42 sq m バルコニー面積:7.42m2 |
Whereabouts floor / structures and stories 所在階/構造・階建 | | 4th floor / RC6 story 4階/RC6階建 |
Completion date 完成時期(築年月) | | October 1995 1995年10月 |
Address 住所 | | Kawaguchi City Prefecture Suehiro 3 埼玉県川口市末広3 |
Traffic 交通 | | Saitama high-speed rail, "Kawaguchi Motogo" walk 16 minutes 埼玉高速鉄道「川口元郷」歩16分
|
Related links 関連リンク | | [Related Sites of this company] 【この会社の関連サイト】 |
Person in charge 担当者より | | Rep Okuno Yutaka 担当者奥野 豊 |
Contact お問い合せ先 | | Tokyu Livable Inc. Kawaguchi Center TEL: 0800-603-0183 [Toll free] mobile phone ・ Also available from PHS
Caller ID is not notified
Please contact the "saw SUUMO (Sumo)"
If it does not lead, If the real estate company 東急リバブル(株)川口センターTEL:0800-603-0183【通話料無料】携帯電話・PHSからもご利用いただけます
発信者番号は通知されません
「SUUMO(スーモ)を見た」と問い合わせください
つながらない方、不動産会社の方は
|
Administrative expense 管理費 | | 11,200 yen / Month (consignment (commuting)) 1万1200円/月(委託(通勤)) |
Repair reserve 修繕積立金 | | 5820 yen / Month 5820円/月 |
Time residents 入居時期 | | Immediate available 即入居可 |
Whereabouts floor 所在階 | | 4th floor 4階 |
Direction 向き | | Southwest 南西 |
Renovation リフォーム | | September 2008 interior renovation completed (kitchen ・ bathroom ・ wall ・ floor) 2008年9月内装リフォーム済(キッチン・浴室・壁・床) |
Overview and notices その他概要・特記事項 | | Contact: Okuno Yutaka 担当者:奥野 豊 |
Structure-storey 構造・階建て | | RC6 story RC6階建 |
Site of the right form 敷地の権利形態 | | Ownership 所有権 |
Use district 用途地域 | | Two dwellings 2種住居 |
Parking lot 駐車場 | | Site (13,000 yen ~ 15,000 yen / Month) 敷地内(1万3000円 ~ 1万5000円/月) |
Company profile 会社概要 | | <Mediation> Minister of Land, Infrastructure and Transport (10) No. 002611 (one company) Real Estate Association (Corporation) metropolitan area real estate Fair Trade Council member Tokyu Livable Inc. Kawaguchi Center Yubinbango332-0017 Kawaguchi City Prefecture Sakae 3-5-1 Takanashi building the fourth floor <仲介>国土交通大臣(10)第002611号(一社)不動産協会会員 (公社)首都圏不動産公正取引協議会加盟東急リバブル(株)川口センター〒332-0017 埼玉県川口市栄町3-5-1 高梨ビル4階 |
Construction 施工 | | HASEKO Corporation (株)長谷工コーポレーション |
