Used Apartments » Kanto » Saitama Prefecture » Kawaguchi city
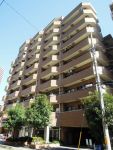 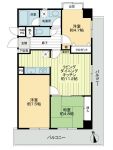
| | Kawaguchi City Prefecture 埼玉県川口市 |
| JR Keihin Tohoku Line "Kawaguchi" walk 6 minutes JR京浜東北線「川口」歩6分 |
| ■ New interior renovation (Heisei completed 25 years in mid-December! ) ■ ■ All rooms Cross Chokawa ■ tatami ・ Sliding door ・ Sliding door ・ Upper closet Chokawa (Japanese-style) ■ Carpet Chokawa (Western-style 2 room) ■ Switch plate exchange ■ 新規内装リフォーム(平成25年12月中旬完了!) ■■ 全室クロス張替 ■ 畳・襖・障子・天袋張替(和室)■ カーペット張替(洋室2部屋) ■ スイッチプレート交換 |
| ■ mirror ・ Tub lid ・ Bathroom lights ・ Shower exchange (bathroom) ■ Water fittings ・ Range food ・ Lighting exchange (kitchen) ■ Toilet exchange ■ Water heater replacement ■ Waterproof bread exchange ‥ etc. □ A 10-story 6 floor, Rooms There is no upstairs □ Southeast direction ・ Yang per per L-shaped balcony of southwestward ・ View ・ Ventilation good ■ JR Keihin Tohoku Line "Kawaguchi" 6-minute walk to the station ■ ■ The ・ Price until Kawaguchi shop ............ 3-minute walk (about 190m) ■ Seiyu until Kawaguchi Honcho shop ............... 5-minute walk (about 360m) ■ Commodities Iida until Kawaguchi east exit shop ... a 5-minute walk (about 360m) ■ Sogo until Kawaguchi shop ..................... 5-minute walk (about 400m) ■ 鏡・浴槽フタ・浴室灯・シャワー交換(浴室)■ 水洗金具・レンジフード・照明交換(キッチン)■ トイレ交換 ■ 給湯器交換 ■ 防水パン交換‥等□ 10階建6階部分で、上の階にお部屋はございません□ 南東向・南西向きのL型バルコニーにつき陽当り・眺望・通風良好■ JR京浜東北線『川口』駅まで徒歩6分 ■■ ザ・プライス川口店まで…………徒歩3分(約190m)■ 西友川口本町店まで……………徒歩5分(約360m)■ コモディイイダ川口東口店まで…徒歩5分(約360m)■ そごう川口店まで…………………徒歩5分(約400m) |
Features pickup 特徴ピックアップ | | Interior renovation / Facing south / System kitchen / Corner dwelling unit / Yang per good / All room storage / Japanese-style room / top floor ・ No upper floor / South balcony / Elevator / Warm water washing toilet seat / TV monitor interphone / Ventilation good / BS ・ CS ・ CATV 内装リフォーム /南向き /システムキッチン /角住戸 /陽当り良好 /全居室収納 /和室 /最上階・上階なし /南面バルコニー /エレベーター /温水洗浄便座 /TVモニタ付インターホン /通風良好 /BS・CS・CATV | Event information イベント情報 | | Local tours (please make a reservation beforehand) schedule / Every Saturday, Sunday and public holidays time / 10:00 ~ 18: 00 ◇ ◆ Local tours being held ◆ ◇ because it is the room you are currently free, Please feel free to have a look. ※ December 15, renovation completed! ※ On the day, Since no staff available to local, As you will reserve certainly beforehand If you wish your visit, Thank you. 現地見学会(事前に必ず予約してください)日程/毎週土日祝時間/10:00 ~ 18:00◇◆現地見学会開催中◆◇現在空いているお部屋ですので、お気軽にご覧になって下さい。※12月15日リフォーム完了!※当日は、現地にスタッフがおりませんので、ご見学のご希望の際は必ず事前にご予約いただきます様、よろしくお願い致します。 | Property name 物件名 | | Lions Mansion Kawaguchi Sakaemachi [New interior renovation (2013 December 15, complete] ライオンズマンション川口栄町 【新規内装リフォーム(平成25年12月15日完了】 | Price 価格 | | 21,800,000 yen 2180万円 | Floor plan 間取り | | 3LDK 3LDK | Units sold 販売戸数 | | 1 units 1戸 | Total units 総戸数 | | 46 units 46戸 | Occupied area 専有面積 | | 62.93 sq m (center line of wall) 62.93m2(壁芯) | Other area その他面積 | | Balcony area: 19.09 sq m バルコニー面積:19.09m2 | Whereabouts floor / structures and stories 所在階/構造・階建 | | 6th floor / SRC10 floors 1 underground story 6階/SRC10階地下1階建 | Completion date 完成時期(築年月) | | December 1989 1989年12月 | Address 住所 | | Kawaguchi Sakae 2 埼玉県川口市栄町2 | Traffic 交通 | | JR Keihin Tohoku Line "Kawaguchi" walk 6 minutes JR京浜東北線「川口」歩6分
| Related links 関連リンク | | [Related Sites of this company] 【この会社の関連サイト】 | Person in charge 担当者より | | Rep FUJINUMA Junya Age: 20 Daigyokai experience: I will advise the sales technique of this area unique in the 8-year sale. The clever room wish of this area unique we will be suggestions when purchasing. 担当者藤沼 順也年齢:20代業界経験:8年売却においてはこのエリアならではの営業手法をアドバイスさせていただきます。購入にあたってはこのエリアならではの賢いお部屋選びをご提案させていただきます。 | Contact お問い合せ先 | | TEL: 0120-984841 [Toll free] Please contact the "saw SUUMO (Sumo)" TEL:0120-984841【通話料無料】「SUUMO(スーモ)を見た」と問い合わせください | Administrative expense 管理費 | | 13,800 yen / Month (consignment (cyclic)) 1万3800円/月(委託(巡回)) | Repair reserve 修繕積立金 | | 17,310 yen / Month 1万7310円/月 | Time residents 入居時期 | | Consultation 相談 | Whereabouts floor 所在階 | | 6th floor 6階 | Direction 向き | | South 南 | Renovation リフォーム | | December 2013 interior renovation completed (kitchen ・ bathroom ・ toilet ・ wall ・ floor ・ all rooms) 2013年12月内装リフォーム済(キッチン・浴室・トイレ・壁・床・全室) | Overview and notices その他概要・特記事項 | | Contact: Tsuguoki Junya 担当者:藤沼 順也 | Structure-storey 構造・階建て | | SRC10 floors 1 underground story SRC10階地下1階建 | Site of the right form 敷地の権利形態 | | Ownership 所有権 | Use district 用途地域 | | Commerce 商業 | Parking lot 駐車場 | | Nothing 無 | Company profile 会社概要 | | <Mediation> Minister of Land, Infrastructure and Transport (6) No. 004139 (Ltd.) Daikyo Riarudo Kawaguchi shop / Telephone reception → Headquarters: Tokyo Yubinbango332-0016 Kawaguchi City Prefecture Saiwaicho 3-7-22 ML21 1 floor <仲介>国土交通大臣(6)第004139号(株)大京リアルド川口店/電話受付→本社:東京〒332-0016 埼玉県川口市幸町3-7-22 ML21 1階 | Construction 施工 | | Saitama Kenkyo (Ltd.) 埼玉建興(株) |
Local appearance photo現地外観写真 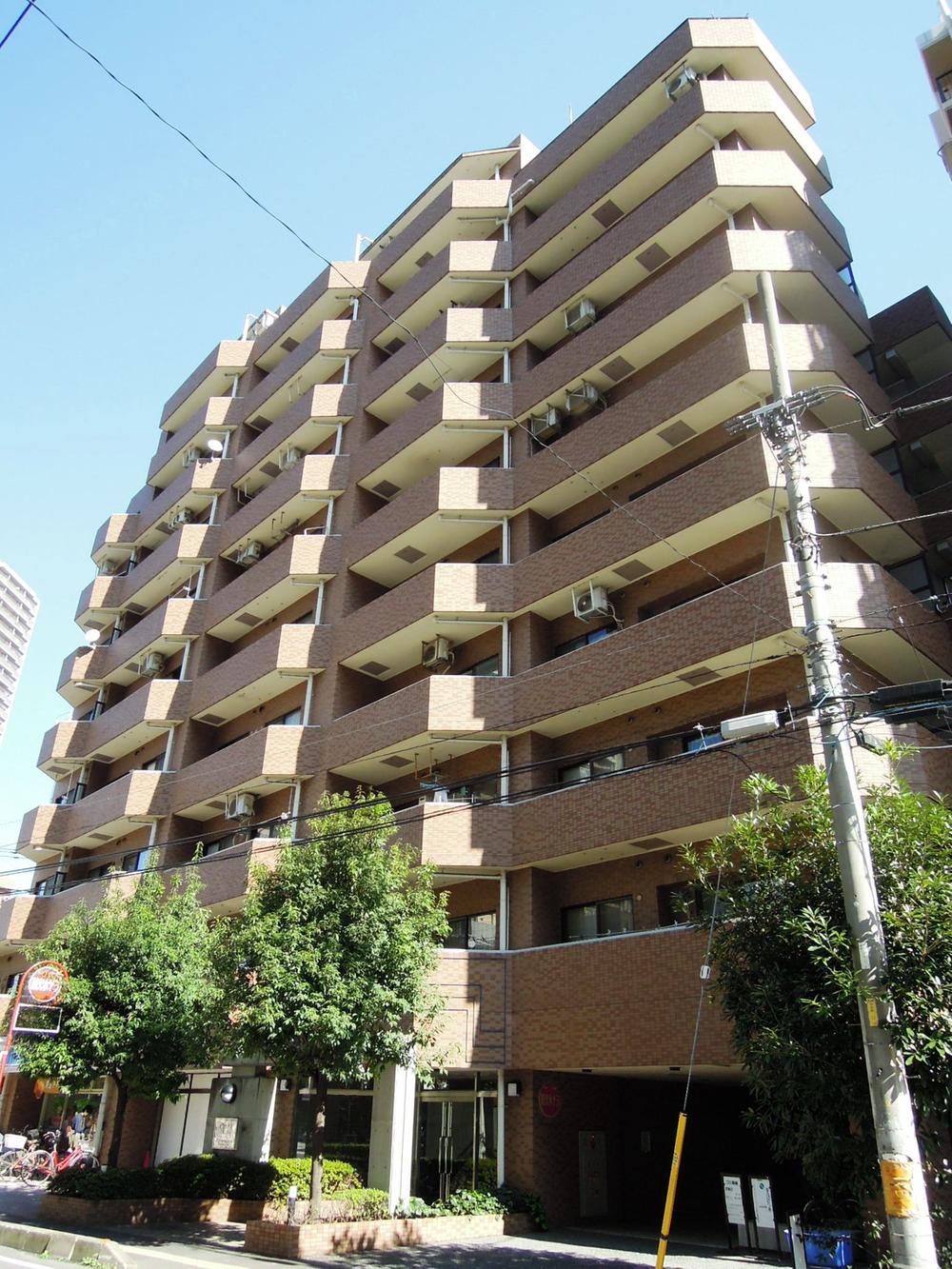 Mansion appearance photos (12 May 2013) Shooting
マンション外観写真(2013年12月)撮影
Floor plan間取り図 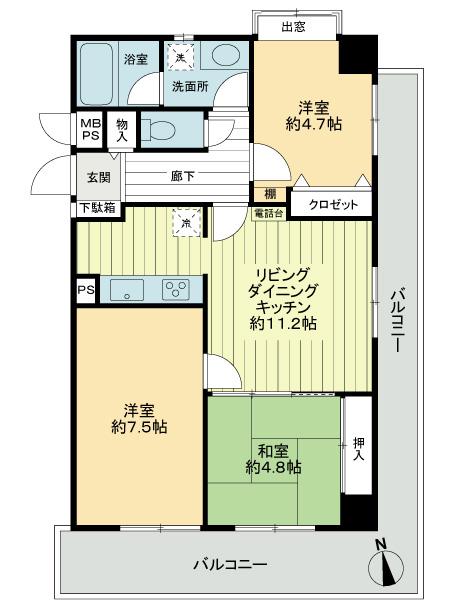 3LDK, Price 21,800,000 yen, Occupied area 62.93 sq m , Balcony area 19.09 sq m
3LDK、価格2180万円、専有面積62.93m2、バルコニー面積19.09m2
View photos from the dwelling unit住戸からの眺望写真 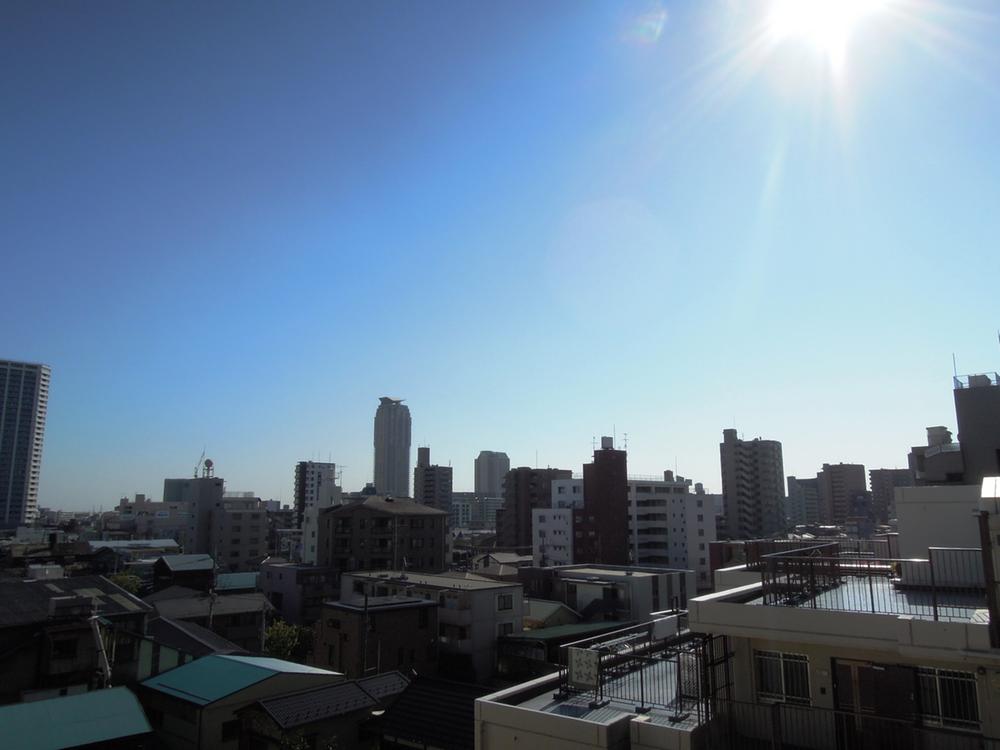 View photos from the balcony / Southwest side (December 2013) Shooting
バルコニーからの眺望写真/南西側(2013年12月)撮影
Livingリビング 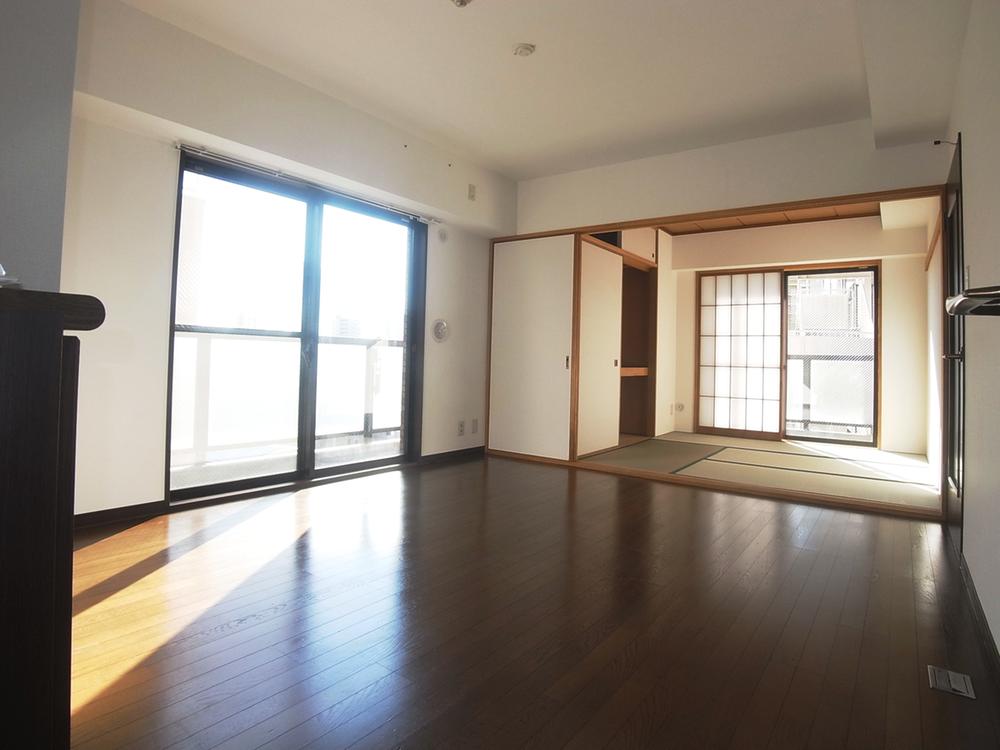 Living-dining photo (cross Chokawa, House cleaning)
リビングダイニング写真(クロス張替、ハウスクリーニング)
Bathroom浴室 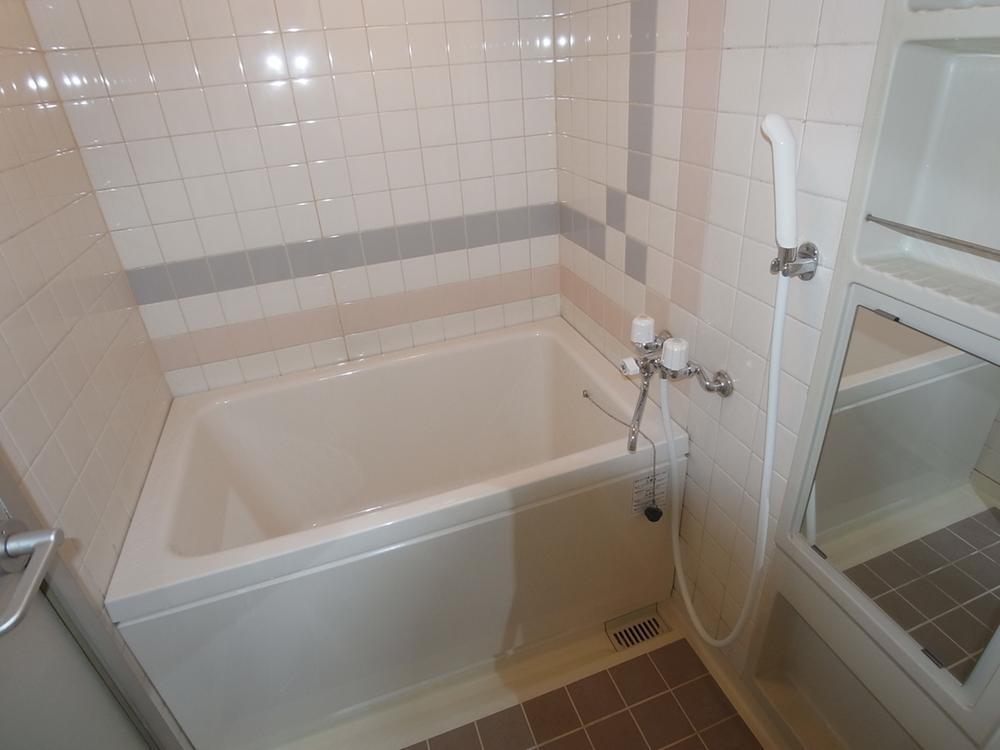 Bathroom photo (bath exchange, Mirror exchange, Washing bracket exchange, House cleaning) / (December 2013) Shooting
浴室写真(浴槽交換、鏡交換、水洗金具交換、ハウスクリーニング)/(2013年12月)撮影
Kitchenキッチン 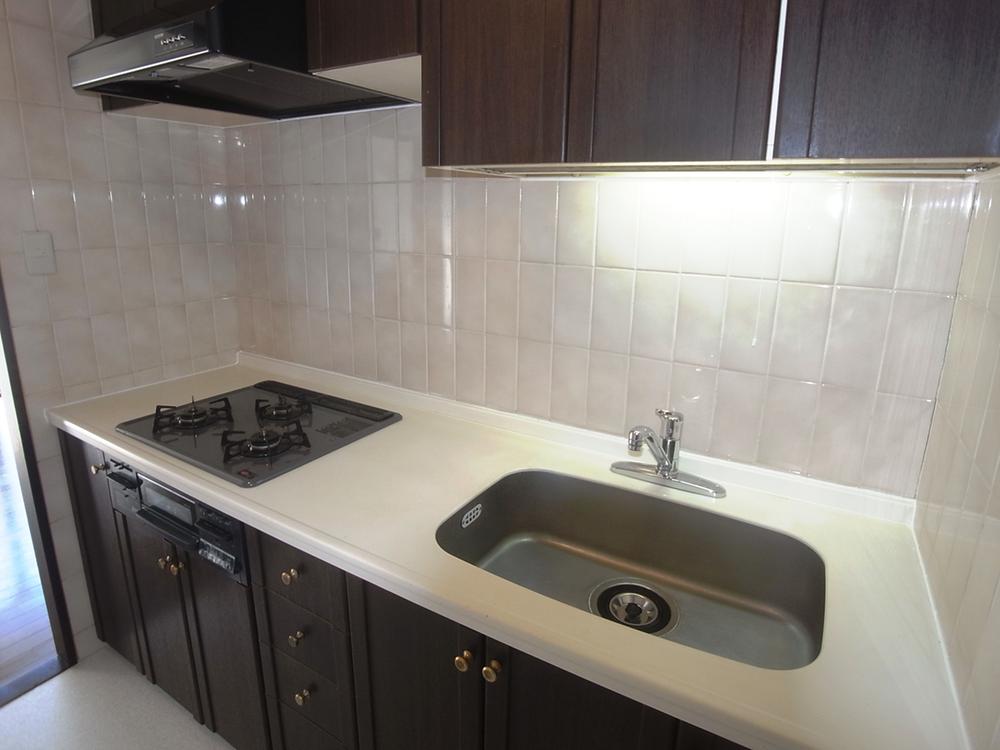 Kitchen photo (range hood replacement, Washing bracket exchange, CF ・ Cross Chokawa, House cleaning) / December 2013 shooting
キッチン写真(レンジフード交換、水洗金具交換、CF・クロス張替、ハウスクリーニング)/2013年12月撮影
Non-living roomリビング以外の居室 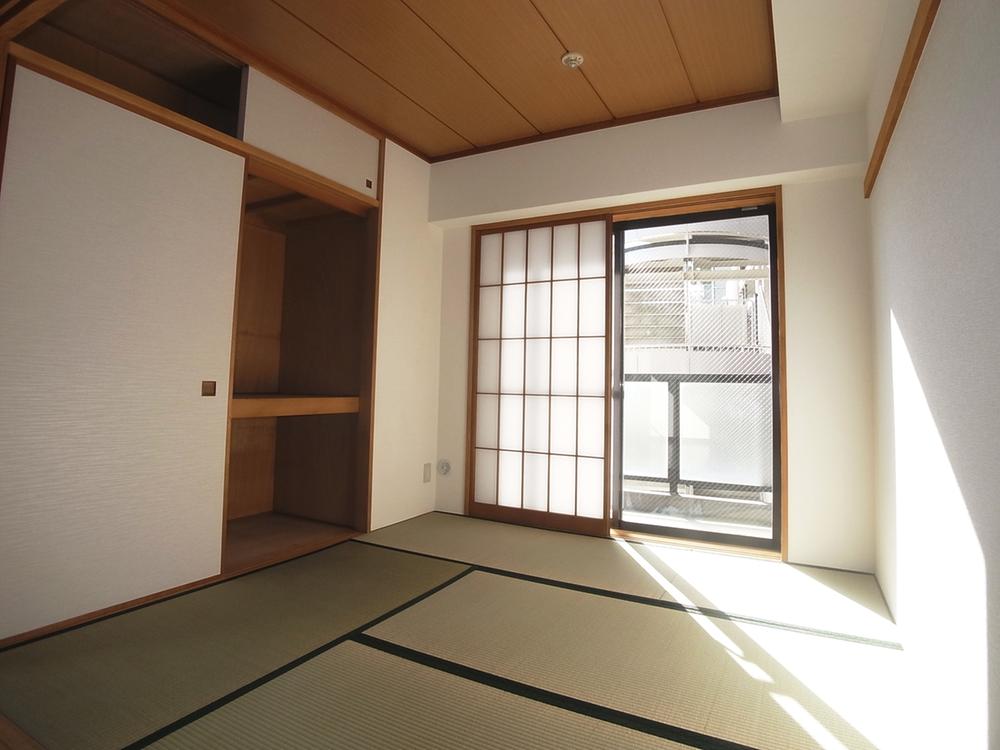 Japanese-style photo (tatami, Sliding door, Shoji exchange, Cross Chokawa, House cleaning)
和室写真(畳、襖、障子交換、クロス張替、ハウスクリーニング)
Wash basin, toilet洗面台・洗面所 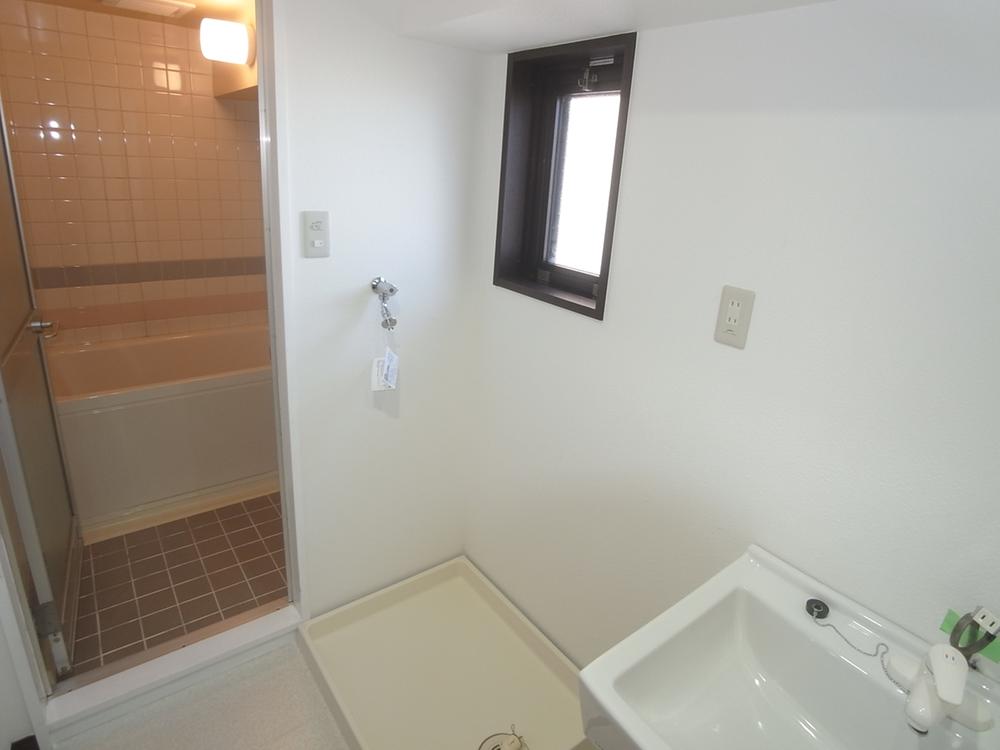 Window with a breathable good washroom photo (waterproof bread ・ Washing bracket exchange, CF ・ Cross Chokawa) / December 2013) Shooting
窓付きの通気性の良い洗面所写真(防水パン・水洗金具交換、CF・クロス張替)/2013年12月)撮影
Toiletトイレ 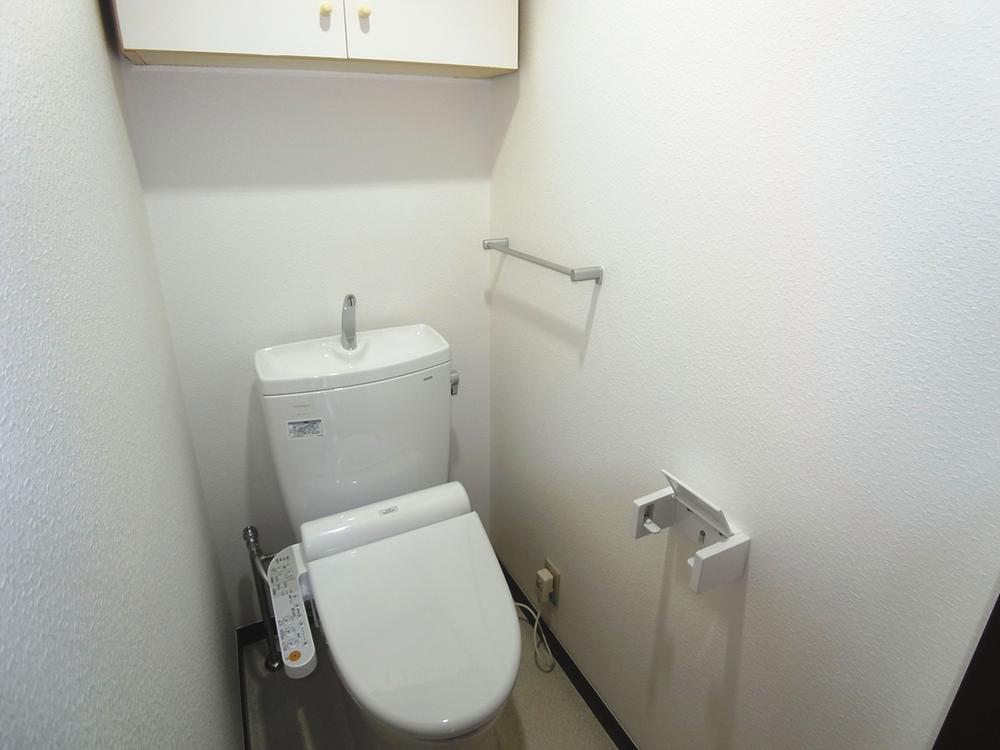 Toilet photo (toilet exchange, CF ・ Cross Chokawa, House cleaning)
トイレ写真(トイレ交換、CF・クロス張替、ハウスクリーニング)
Entranceエントランス 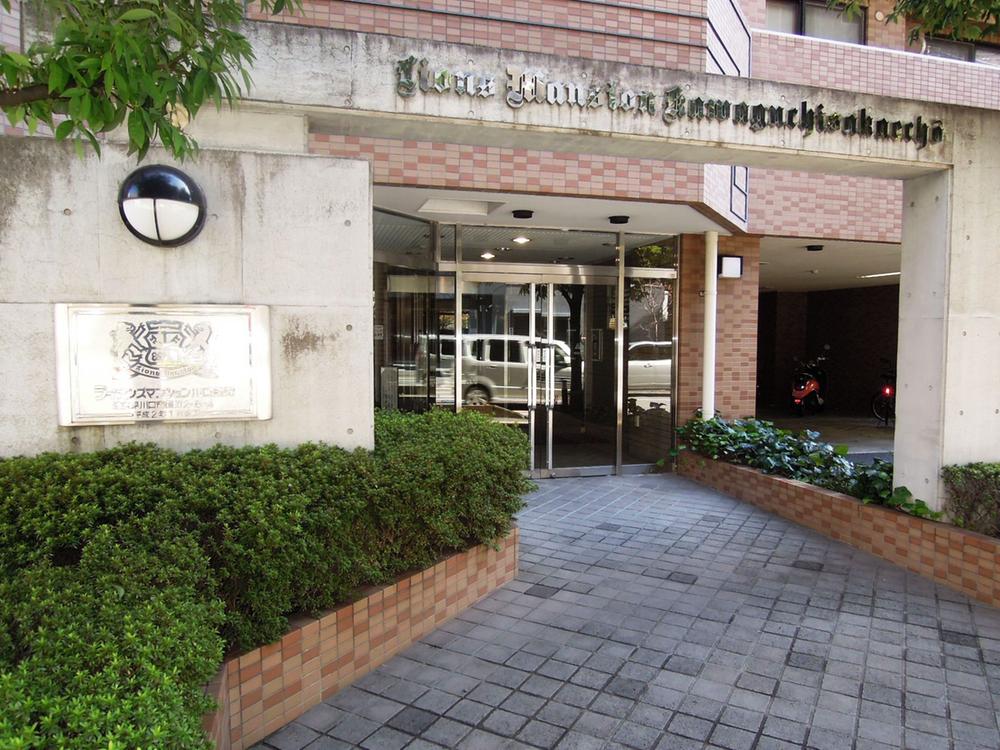 Entrance Photos
エントランス写真
Other common areasその他共用部 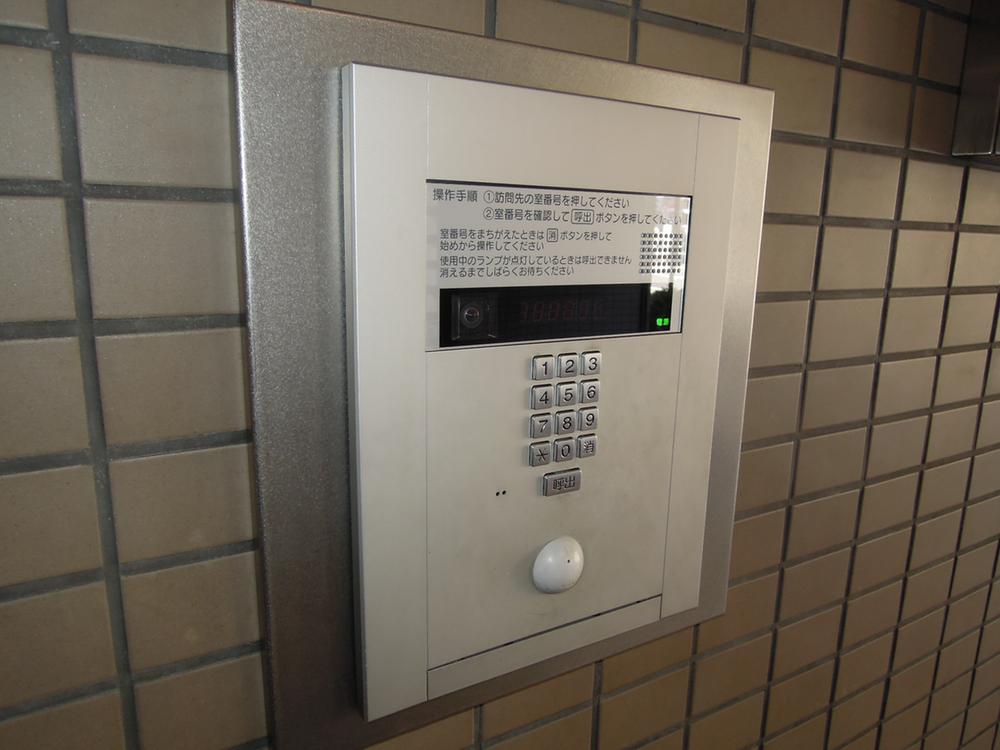 Auto-lock with a TV monitor / Touchless key
TVモニター付のオートロック/タッチレスキー
View photos from the dwelling unit住戸からの眺望写真 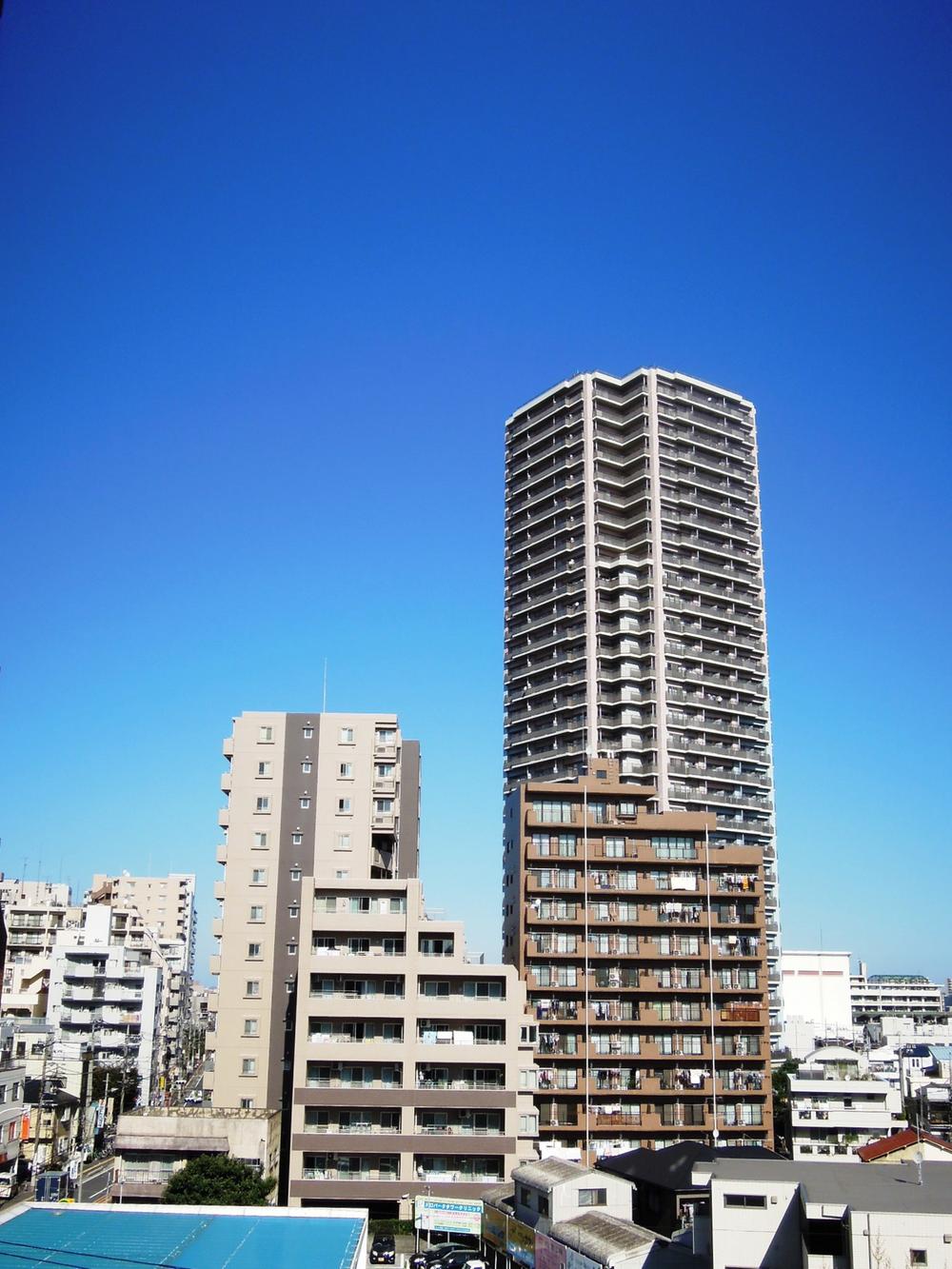 View photos from the balcony (December 2013) Shooting
バルコニーからの眺望写真(2013年12月)撮影
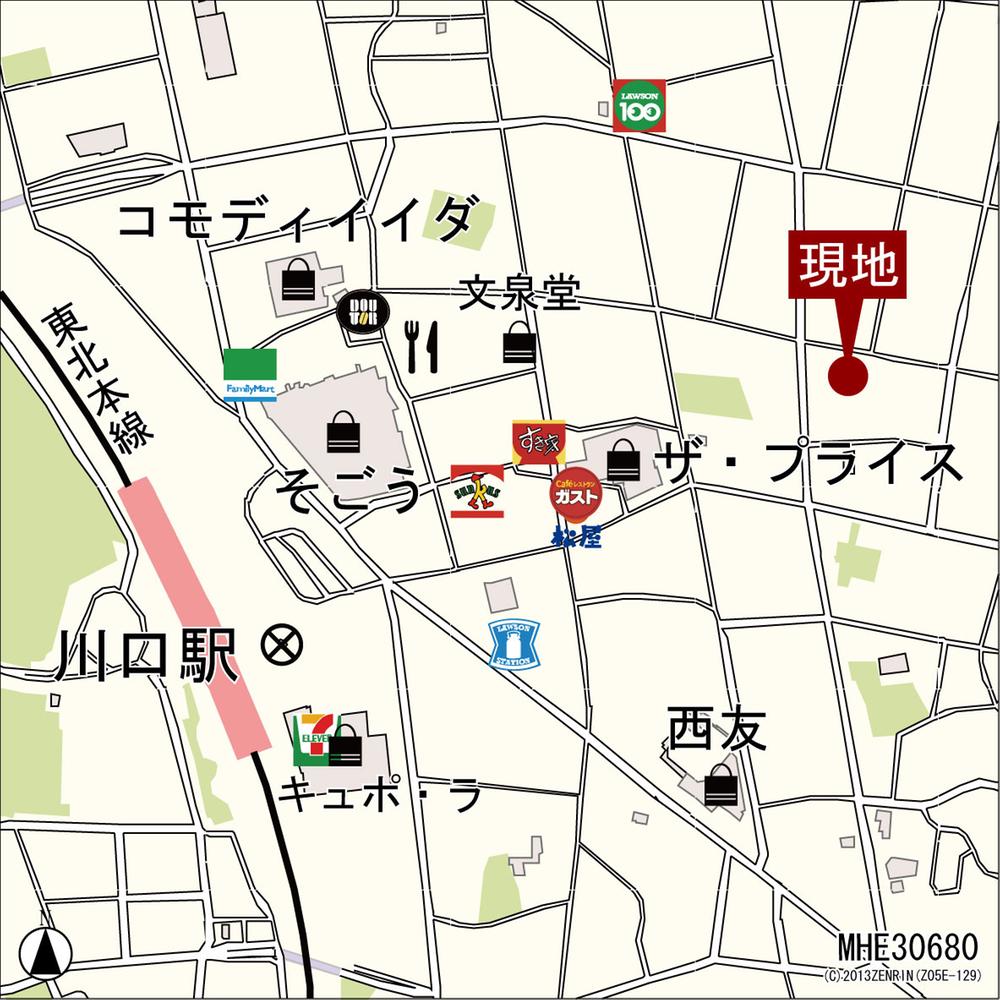 Local guide map
現地案内図
Otherその他 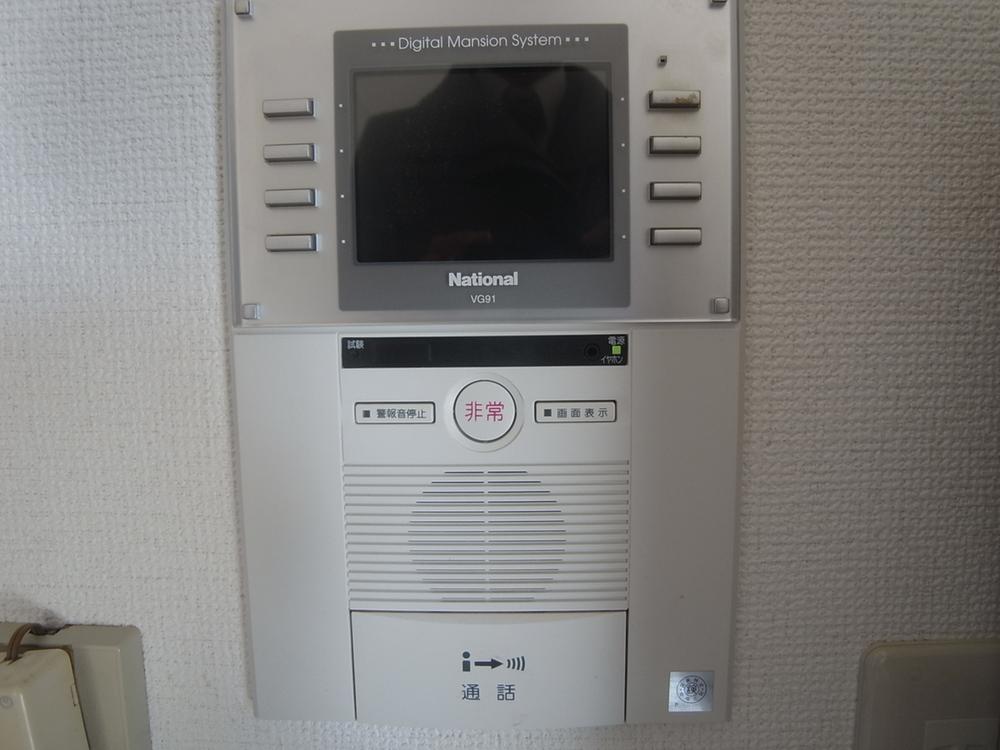 With TV monitor auto lock photo
TVモニター付オートロック写真
Entranceエントランス 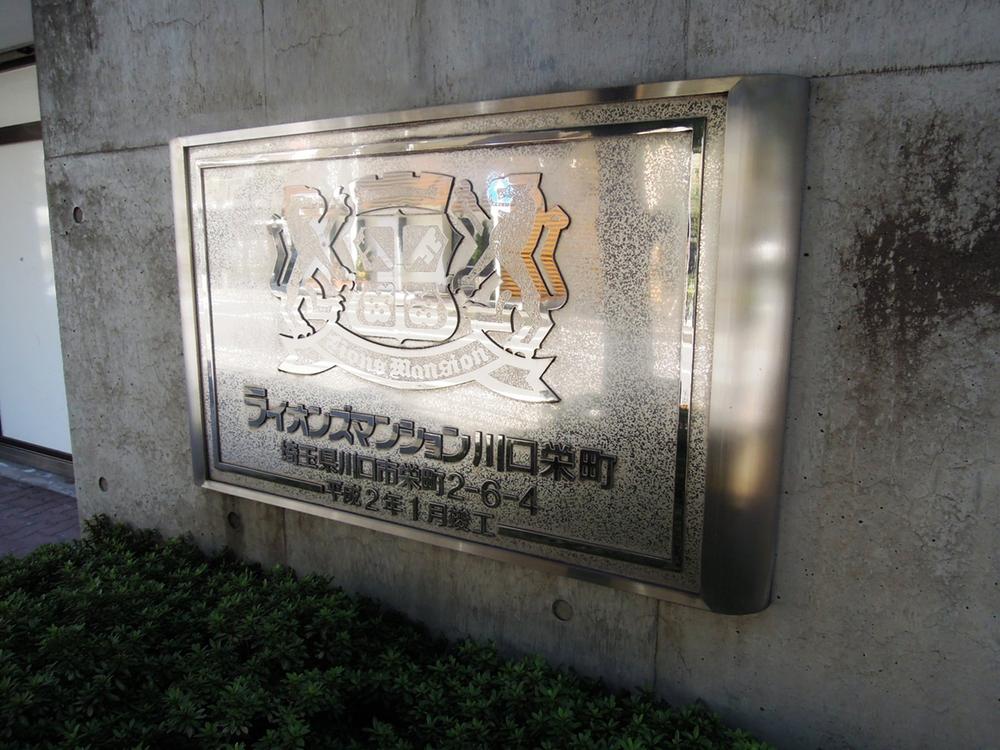 Mansion emblem photo
マンションエンブレム写真
Location
| 















