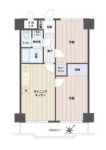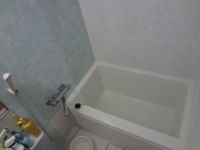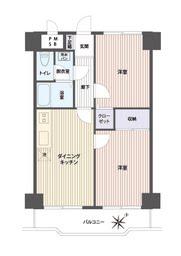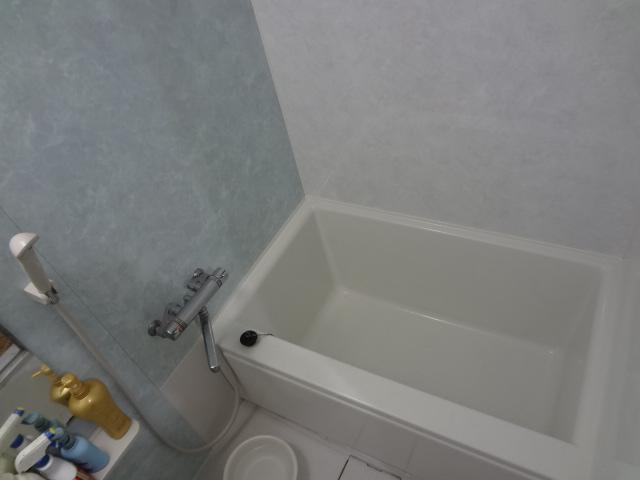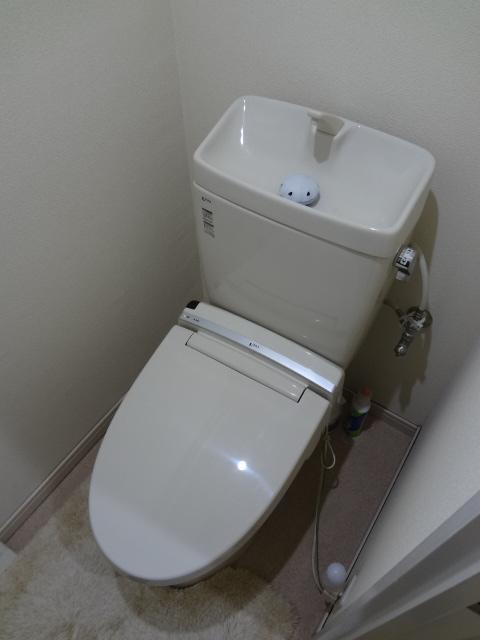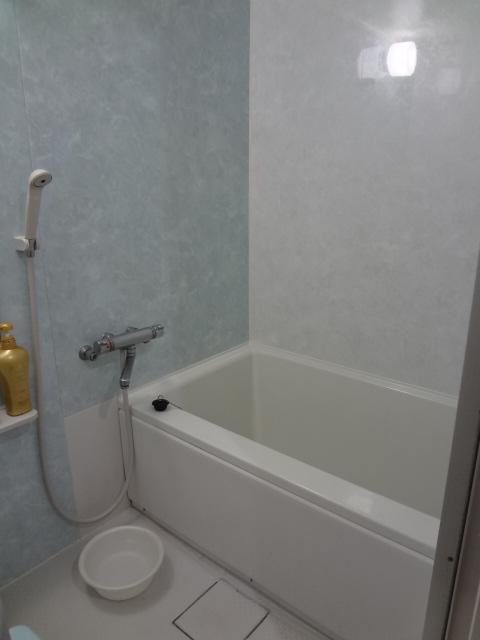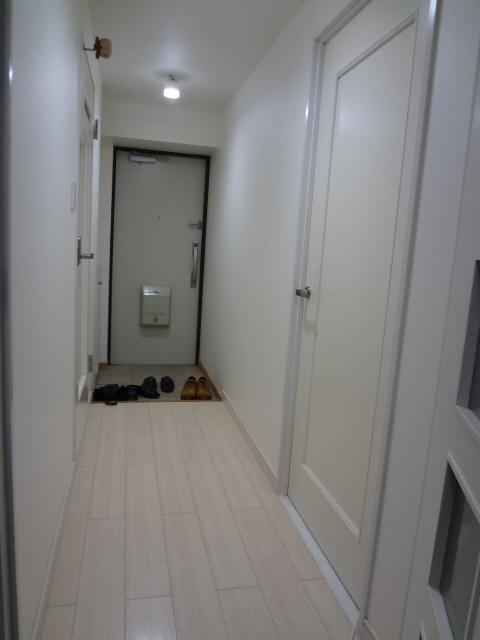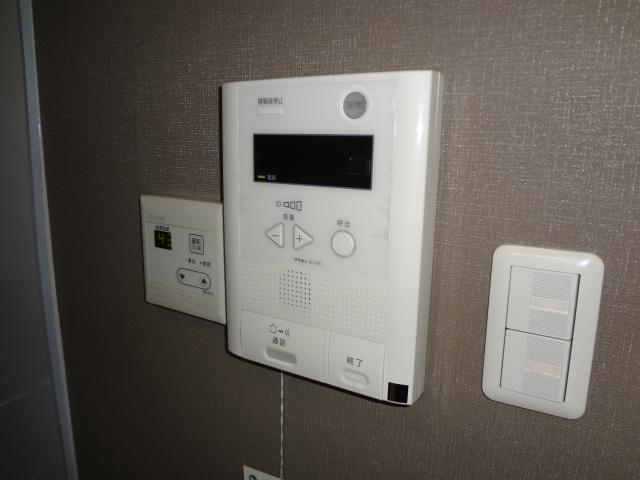|
|
Kawaguchi City Prefecture
埼玉県川口市
|
|
Saitama high-speed railway, "South Hatogaya" walk 12 minutes
埼玉高速鉄道「南鳩ヶ谷」歩12分
|
|
Southeast direction, Interior renovation, System kitchen, Warm water washing toilet seat, Bike shelter, Bicycle-parking space, Yang per good, Flat to the station, Elevator, Flat terrain
東南向き、内装リフォーム、システムキッチン、温水洗浄便座、バイク置場、駐輪場、陽当り良好、駅まで平坦、エレベーター、平坦地
|
|
There is a park in front of the eye, It is ideal for children's playground!
目の前に公園があり、子供達の遊び場には最適です!
|
Features pickup 特徴ピックアップ | | System kitchen / Yang per good / Flat to the station / Southeast direction / Bicycle-parking space / Elevator / Warm water washing toilet seat / Flat terrain / Bike shelter システムキッチン /陽当り良好 /駅まで平坦 /東南向き /駐輪場 /エレベーター /温水洗浄便座 /平坦地 /バイク置場 |
Event information イベント情報 | | (Please be sure to ask in advance) (事前に必ずお問い合わせください) |
Property name 物件名 | | Cesar Kawaguchi South Park セザール川口南公園 |
Price 価格 | | 8.3 million yen 830万円 |
Floor plan 間取り | | 2DK 2DK |
Units sold 販売戸数 | | 1 units 1戸 |
Total units 総戸数 | | 86 units 86戸 |
Occupied area 専有面積 | | 43.2 sq m (13.06 tsubo) (center line of wall) 43.2m2(13.06坪)(壁芯) |
Other area その他面積 | | Balcony area: 6.21 sq m バルコニー面積:6.21m2 |
Whereabouts floor / structures and stories 所在階/構造・階建 | | Second floor / RC8 story 2階/RC8階建 |
Completion date 完成時期(築年月) | | July 1989 1989年7月 |
Address 住所 | | Kawaguchi City Prefecture Hatogaya Midoricho 2 埼玉県川口市鳩ヶ谷緑町2 |
Traffic 交通 | | Saitama high-speed railway, "South Hatogaya" walk 12 minutes
JR Keihin Tohoku Line "Nishikawaguchi" bus 9 minutes south municipal housing before walk 4 minutes 埼玉高速鉄道「南鳩ヶ谷」歩12分
JR京浜東北線「西川口」バス9分南市営住宅前歩4分
|
Person in charge 担当者より | | [Regarding this property.] Unit bus in about 6 years ago, toilet, System kitchen, We are remodeling flooring, etc.. It is very beautiful because, Please have a look once! 【この物件について】約6年前にユニットバス、トイレ、システムキッチン、フローリング等リフォームしております。大変綺麗ですので、是非一度ご覧下さい! |
Contact お問い合せ先 | | (Ltd.) My Land TEL: 0800-601-5340 [Toll free] mobile phone ・ Also available from PHS
Caller ID is not notified
Please contact the "saw SUUMO (Sumo)"
If it does not lead, If the real estate company (株)マイランドTEL:0800-601-5340【通話料無料】携帯電話・PHSからもご利用いただけます
発信者番号は通知されません
「SUUMO(スーモ)を見た」と問い合わせください
つながらない方、不動産会社の方は
|
Administrative expense 管理費 | | 9120 yen / Month (consignment (commuting)) 9120円/月(委託(通勤)) |
Repair reserve 修繕積立金 | | 10,830 yen / Month 1万830円/月 |
Time residents 入居時期 | | Consultation 相談 |
Whereabouts floor 所在階 | | Second floor 2階 |
Direction 向き | | Southeast 南東 |
Structure-storey 構造・階建て | | RC8 story RC8階建 |
Site of the right form 敷地の権利形態 | | Ownership 所有権 |
Use district 用途地域 | | One dwelling 1種住居 |
Parking lot 駐車場 | | Sky Mu 空無 |
Company profile 会社概要 | | <Mediation> Governor of Tokyo (1) No. 091717 (Ltd.) My land 106-0032 Roppongi, Minato-ku, Tokyo 1-6-1 Izumi Garden Tower <仲介>東京都知事(1)第091717号(株)マイランド〒106-0032 東京都港区六本木1-6-1 泉ガーデンタワー |
Construction 施工 | | Saito Industry Co., Ltd. 斉藤工業(株) |
