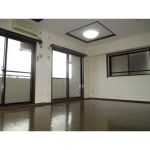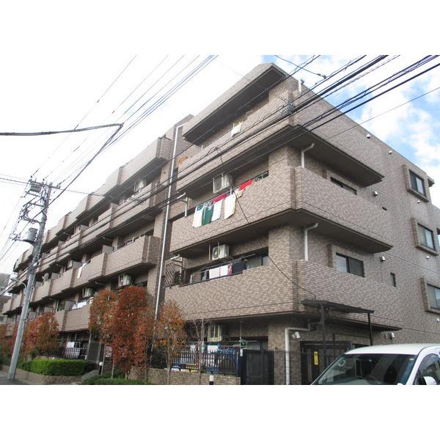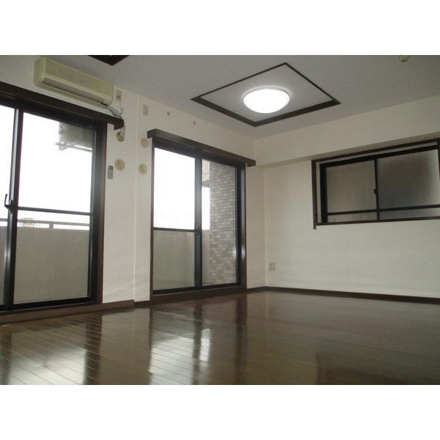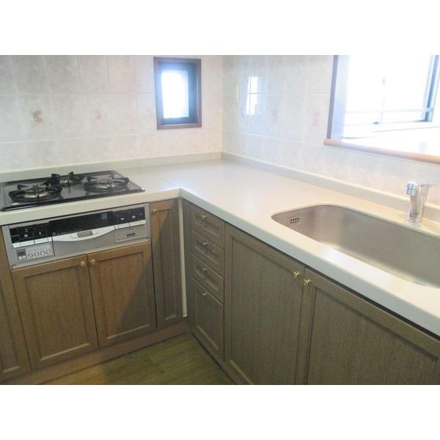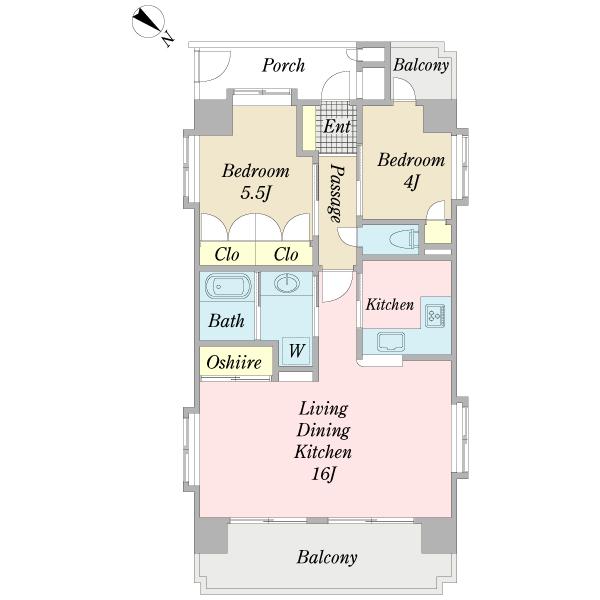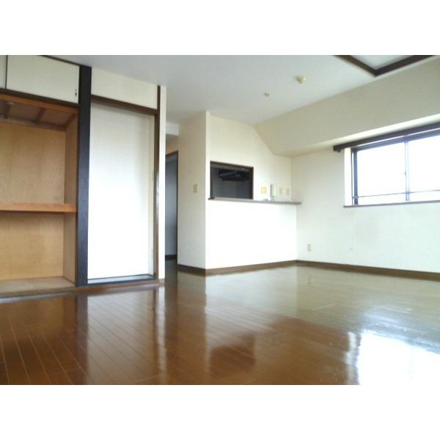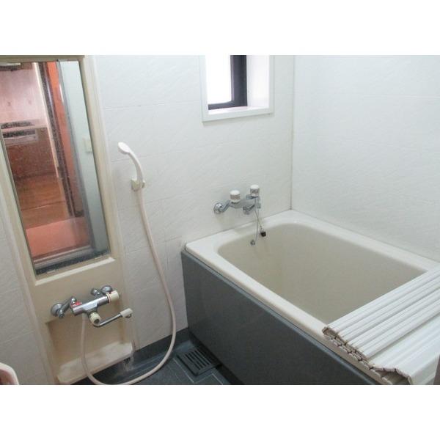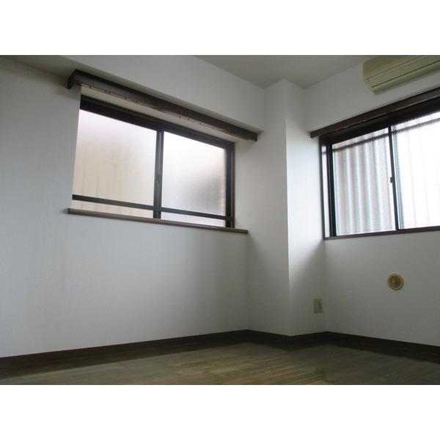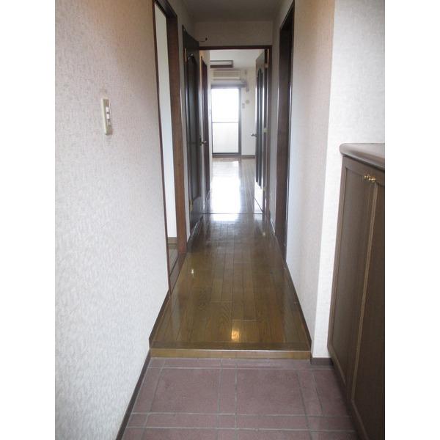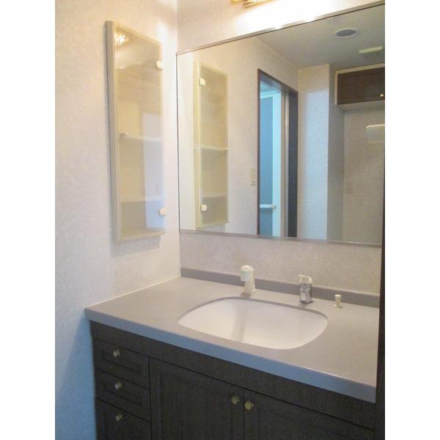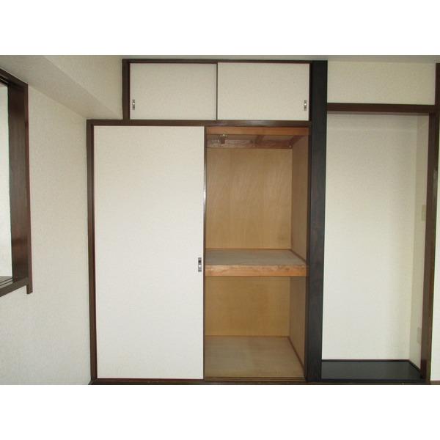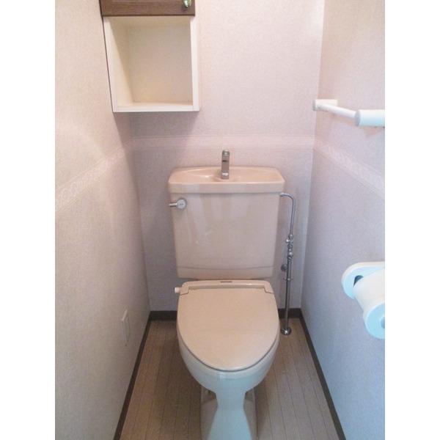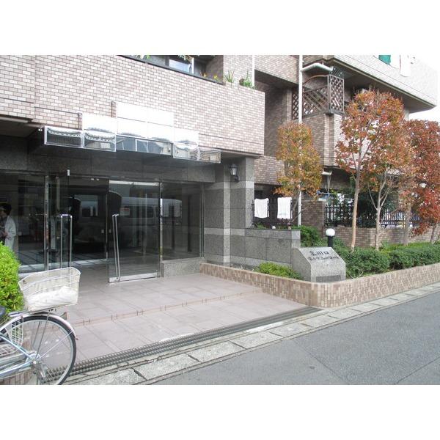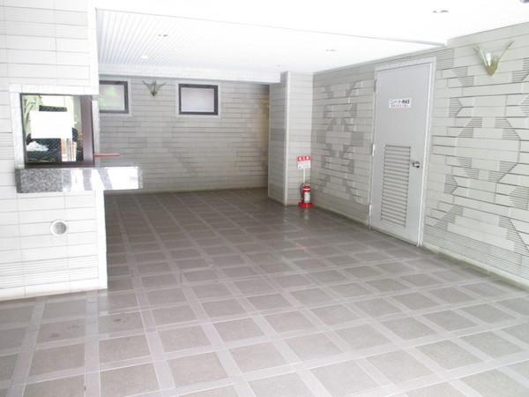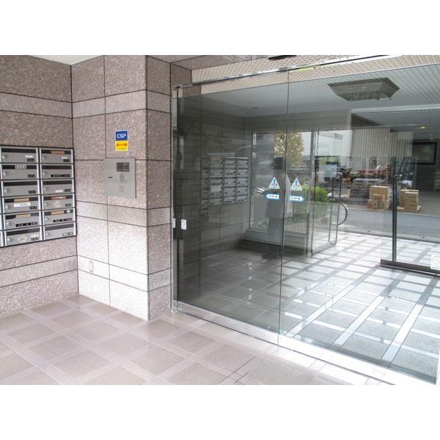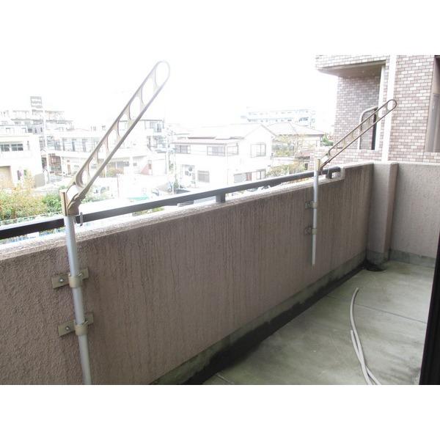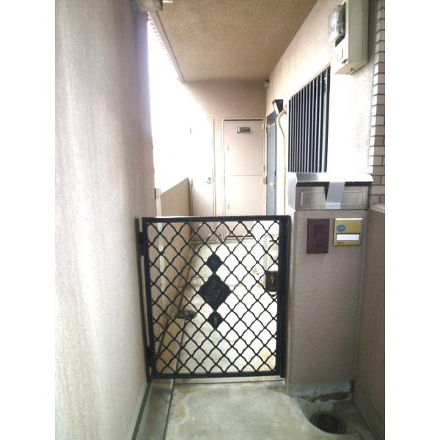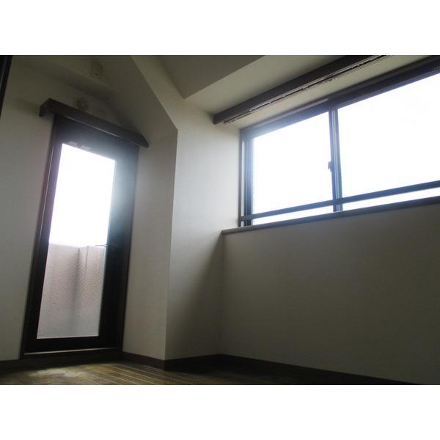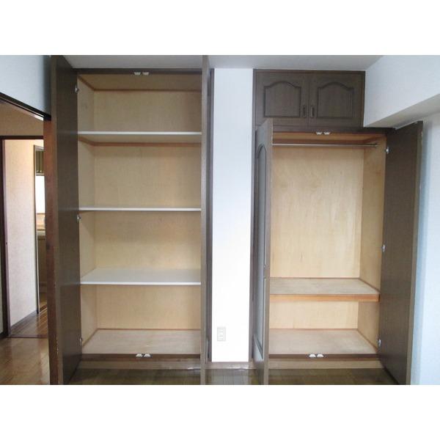|
|
Kawaguchi City Prefecture
埼玉県川口市
|
|
JR Musashino Line "Higashikawaguchi" walk 18 minutes
JR武蔵野線「東川口」歩18分
|
|
JR Musashino Line ・ There is no room in the 2 routes accessible upper floor of the Saitama high-speed rail line "Higashi-Kawaguchi Station", Independence of a corner room with 4 direction in the window
JR武蔵野線・埼玉高速鉄道線「東川口駅」の2路線利用可上階にお部屋がなく、4方向に窓がある独立性のある角部屋
|
|
Tozukahigashi until elementary school 5 minutes, Totsuka because it is 8 minutes of good location empty chamber to the junior high school, Please refer to the room certainly once
戸塚東小学校まで5分、戸塚中学校まで8分の好立地空室ですので、ぜひ一度室内をご覧ください
|
Features pickup 特徴ピックアップ | | 2 along the line more accessible / System kitchen / Corner dwelling unit / LDK15 tatami mats or more / Face-to-face kitchen / 3 face lighting / Elevator / Otobasu / BS ・ CS ・ CATV 2沿線以上利用可 /システムキッチン /角住戸 /LDK15畳以上 /対面式キッチン /3面採光 /エレベーター /オートバス /BS・CS・CATV |
Property name 物件名 | | Higashikawaguchi fourth Sunny Court 東川口第4サニーコート |
Price 価格 | | 13 million yen 1300万円 |
Floor plan 間取り | | 2LDK 2LDK |
Units sold 販売戸数 | | 1 units 1戸 |
Total units 総戸数 | | 39 units 39戸 |
Occupied area 専有面積 | | 57.4 sq m (17.36 tsubo) (center line of wall) 57.4m2(17.36坪)(壁芯) |
Other area その他面積 | | Balcony area: 9.8 sq m バルコニー面積:9.8m2 |
Whereabouts floor / structures and stories 所在階/構造・階建 | | 3rd floor / RC5 story 3階/RC5階建 |
Completion date 完成時期(築年月) | | September 1994 1994年9月 |
Address 住所 | | Kawaguchi City Prefecture Tozukahigashi 3 埼玉県川口市戸塚東3 |
Traffic 交通 | | JR Musashino Line "Higashikawaguchi" walk 18 minutes Saitama high-speed rail "Angyo Totsuka" walk 15 minutes
Saitama high-speed rail "Higashikawaguchi" walk 18 minutes JR武蔵野線「東川口」歩18分埼玉高速鉄道「戸塚安行」歩15分
埼玉高速鉄道「東川口」歩18分
|
Contact お問い合せ先 | | Pitattohausu Higashikawaguchi shop Starts Pitattohausu (Ltd.) TEL: 0800-603-4015 [Toll free] mobile phone ・ Also available from PHS
Caller ID is not notified
Please contact the "saw SUUMO (Sumo)"
If it does not lead, If the real estate company ピタットハウス東川口店スターツピタットハウス(株)TEL:0800-603-4015【通話料無料】携帯電話・PHSからもご利用いただけます
発信者番号は通知されません
「SUUMO(スーモ)を見た」と問い合わせください
つながらない方、不動産会社の方は
|
Administrative expense 管理費 | | ¥ 10,000 / Month (consignment (cyclic)) 1万円/月(委託(巡回)) |
Repair reserve 修繕積立金 | | 7740 yen / Month 7740円/月 |
Time residents 入居時期 | | Consultation 相談 |
Whereabouts floor 所在階 | | 3rd floor 3階 |
Direction 向き | | Northeast 北東 |
Structure-storey 構造・階建て | | RC5 story RC5階建 |
Site of the right form 敷地の権利形態 | | Ownership 所有権 |
Use district 用途地域 | | One middle and high 1種中高 |
Parking lot 駐車場 | | Nothing 無 |
Company profile 会社概要 | | <Mediation> Minister of Land, Infrastructure and Transport (2) the first 007,129 No. Pitattohausu Higashikawaguchi shop Starts Pitattohausu Co. Yubinbango333-0811 Kawaguchi City Prefecture Totsuka 2-25-11 Van cool first floor <仲介>国土交通大臣(2)第007129号ピタットハウス東川口店スターツピタットハウス(株)〒333-0811 埼玉県川口市戸塚2-25-11ヴァンクール1階 |

