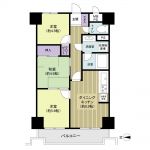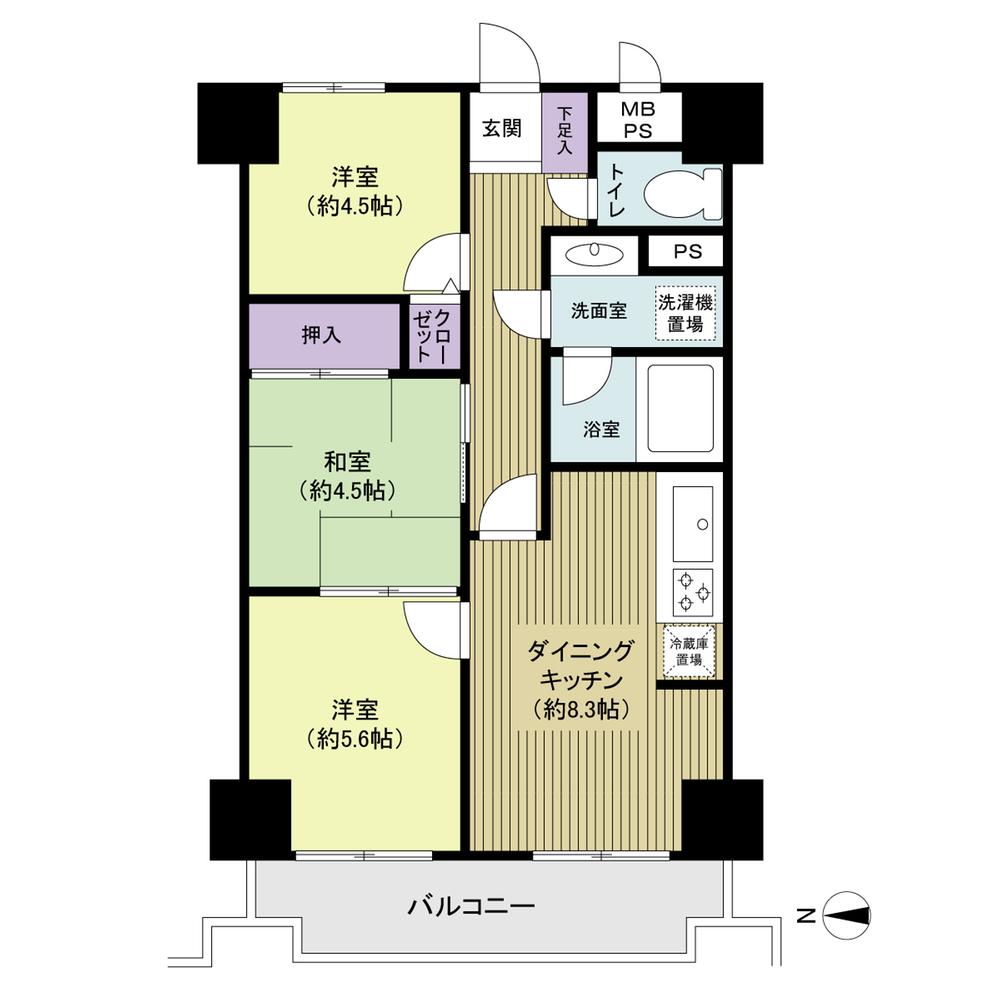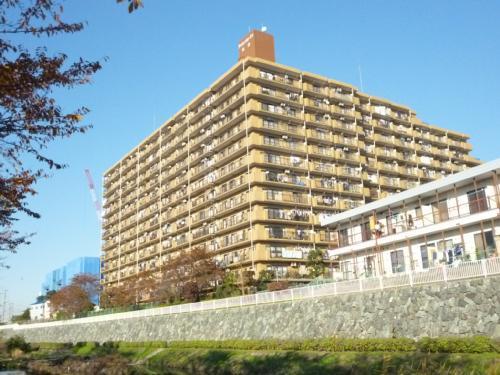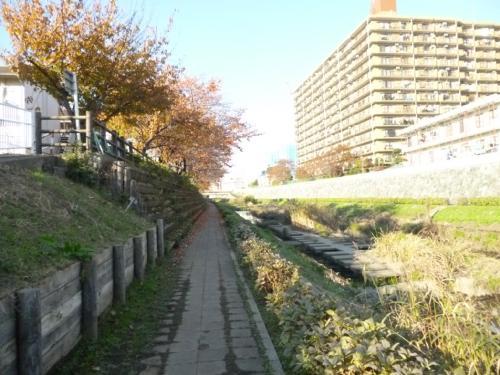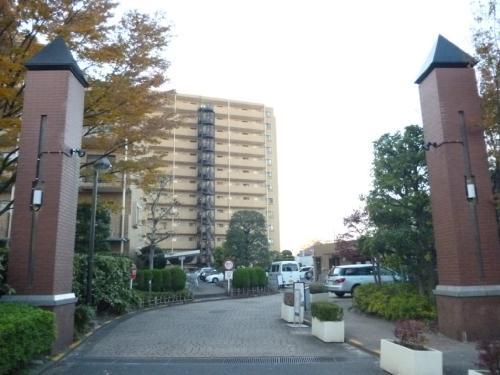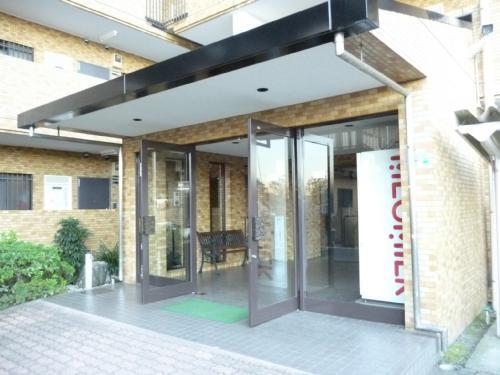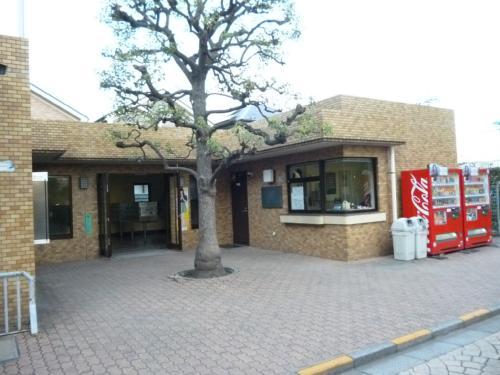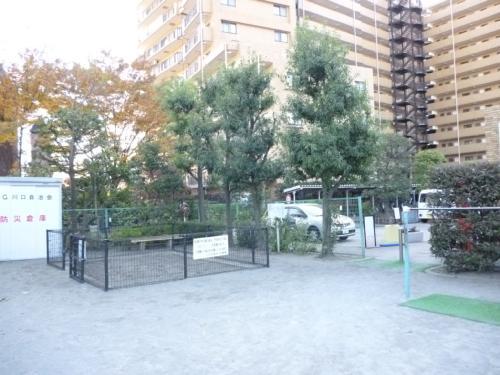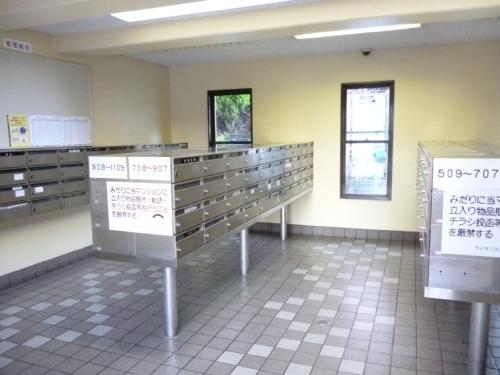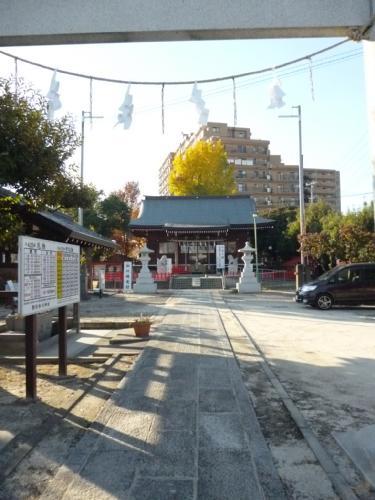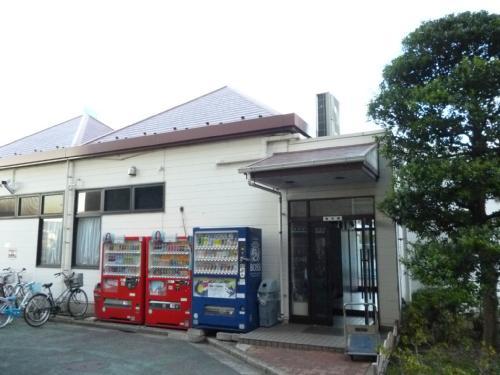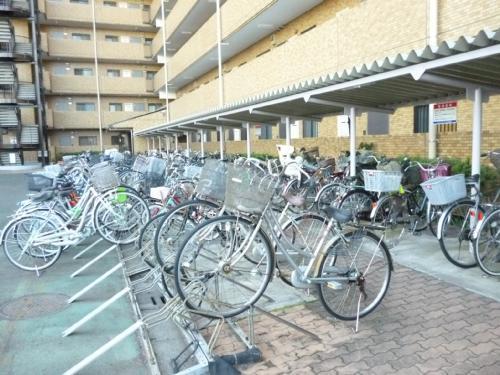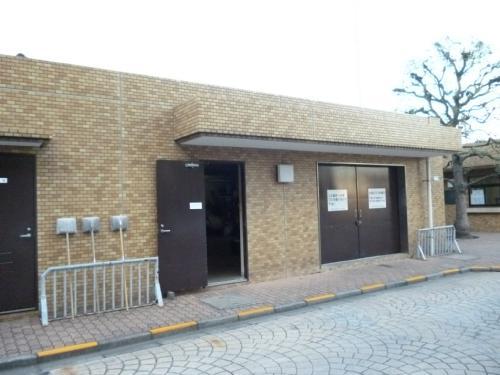|
|
Kawaguchi City Prefecture
埼玉県川口市
|
|
Saitama high-speed railway, "South Hatogaya" walk 12 minutes
埼玉高速鉄道「南鳩ヶ谷」歩12分
|
|
Good view, Ventilation good, Flat to the station, Pets Negotiable, System kitchen, Riverside, Elevator
眺望良好、通風良好、駅まで平坦、ペット相談、システムキッチン、リバーサイド、エレベーター
|
|
Good view, Ventilation good, Flat to the station, Pets Negotiable, System kitchen, Riverside, Elevator
眺望良好、通風良好、駅まで平坦、ペット相談、システムキッチン、リバーサイド、エレベーター
|
Features pickup 特徴ピックアップ | | Riverside / System kitchen / Flat to the station / Elevator / Ventilation good / Good view / Pets Negotiable リバーサイド /システムキッチン /駅まで平坦 /エレベーター /通風良好 /眺望良好 /ペット相談 |
Property name 物件名 | | Lions Garden Kawaguchi ライオンズガーデン川口 |
Price 価格 | | 13.8 million yen 1380万円 |
Floor plan 間取り | | 3DK 3DK |
Units sold 販売戸数 | | 1 units 1戸 |
Total units 総戸数 | | 258 units 258戸 |
Occupied area 専有面積 | | 54.52 sq m (16.49 tsubo) (center line of wall) 54.52m2(16.49坪)(壁芯) |
Other area その他面積 | | Balcony area: 6.51 sq m バルコニー面積:6.51m2 |
Whereabouts floor / structures and stories 所在階/構造・階建 | | 11th floor / RC13 story 11階/RC13階建 |
Completion date 完成時期(築年月) | | July 1987 1987年7月 |
Address 住所 | | Kawaguchi City Prefecture Asahi 2-1-18 埼玉県川口市朝日2-1-18 |
Traffic 交通 | | Saitama high-speed railway, "South Hatogaya" walk 12 minutes
JR Keihin Tohoku Line "Kawaguchi" walk 25 minutes 埼玉高速鉄道「南鳩ヶ谷」歩12分
JR京浜東北線「川口」歩25分
|
Person in charge 担当者より | | Person in charge of real-estate and building Maeda Takashi Age: 50 Daigyokai Experience: 31 year-round school ~ Judo ray (two-stage) southern Shikoku to the university was born and raised in Tokushima Awa. Feat Awa dance! Sake is also love in a cheerful personality (weight 111kg). Once a year we go home to Tokushima in the family five people (1 M 2 Female of Papa). 担当者宅建前田 隆司年齢:50代業界経験:31年中学校 ~ 大学まで柔道一筋(二段)南国四国は阿波の徳島で生まれ育ちました。特技は阿波踊り!陽気な性格(体重111kg)でお酒も大好きです。年に一度は家族5人(1男2女のパパ)で徳島へ帰省しています。 |
Contact お問い合せ先 | | TEL: 0800-602-6676 [Toll free] mobile phone ・ Also available from PHS
Caller ID is not notified
Please contact the "saw SUUMO (Sumo)"
If it does not lead, If the real estate company TEL:0800-602-6676【通話料無料】携帯電話・PHSからもご利用いただけます
発信者番号は通知されません
「SUUMO(スーモ)を見た」と問い合わせください
つながらない方、不動産会社の方は
|
Administrative expense 管理費 | | 7300 yen / Month (consignment (commuting)) 7300円/月(委託(通勤)) |
Repair reserve 修繕積立金 | | 8800 yen / Month 8800円/月 |
Time residents 入居時期 | | Consultation 相談 |
Whereabouts floor 所在階 | | 11th floor 11階 |
Direction 向き | | West 西 |
Overview and notices その他概要・特記事項 | | Contact: Maeda Takashi 担当者:前田 隆司 |
Structure-storey 構造・階建て | | RC13 story RC13階建 |
Site of the right form 敷地の権利形態 | | Ownership 所有権 |
Use district 用途地域 | | Two dwellings 2種住居 |
Parking lot 駐車場 | | Nothing 無 |
Company profile 会社概要 | | <Mediation> Minister of Land, Infrastructure and Transport (1) No. 008026 (Ltd.) Haseko realistic Estate Kawaguchi shop Yubinbango332-0012 Kawaguchi City Prefecture Honcho 4-1-1 Kawaguchi SI building second floor <仲介>国土交通大臣(1)第008026号(株)長谷工リアルエステート川口店〒332-0012 埼玉県川口市本町4-1-1 川口SIビル2階 |
Construction 施工 | | Obayashi 大林組 |
