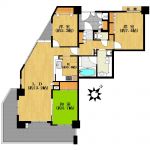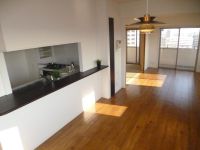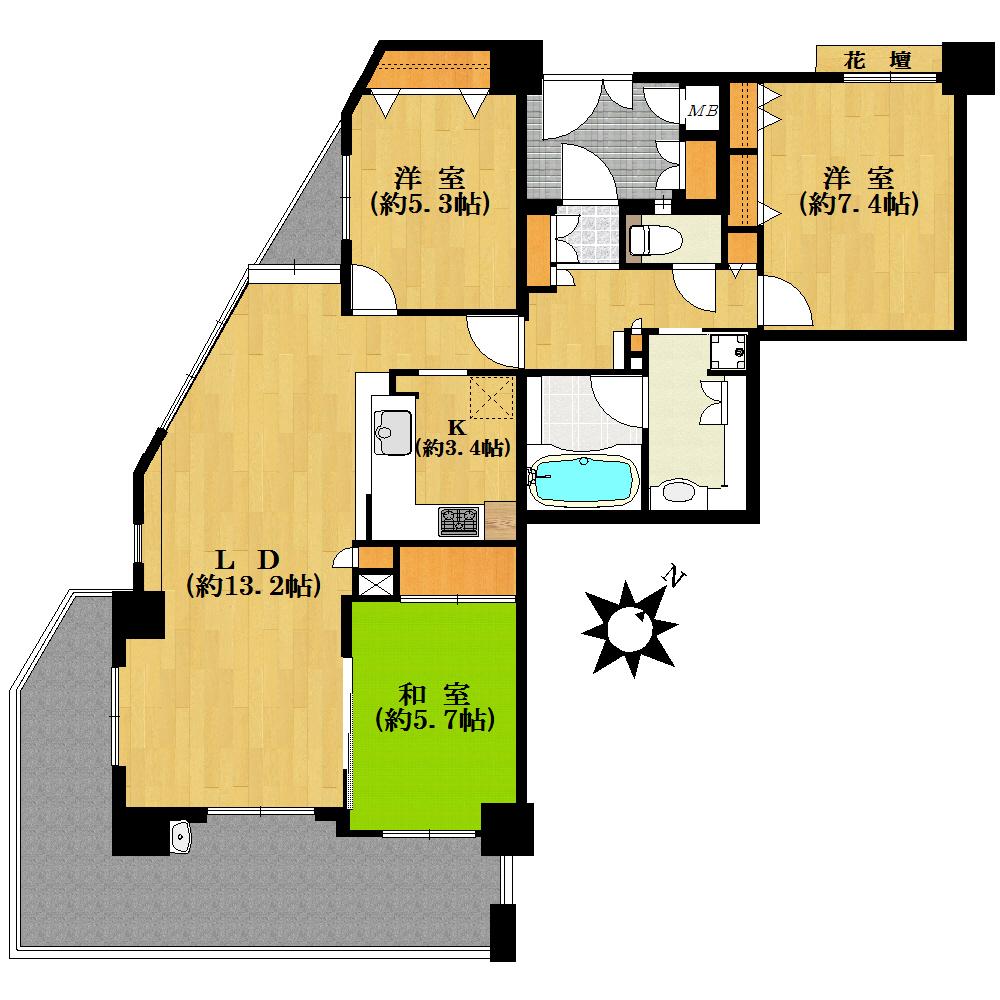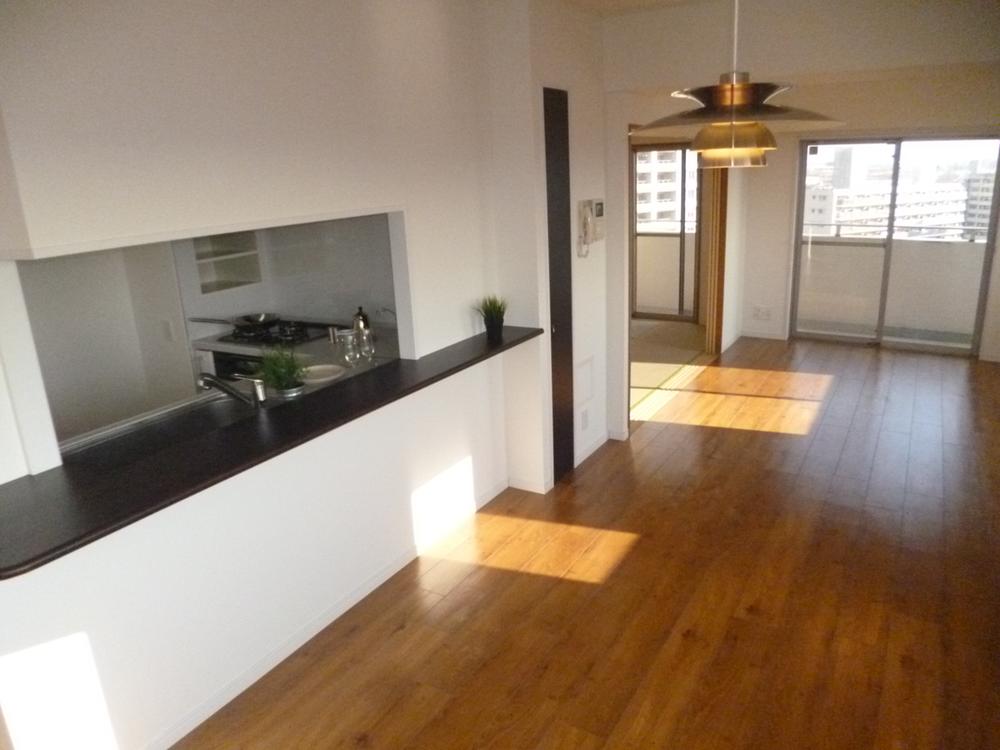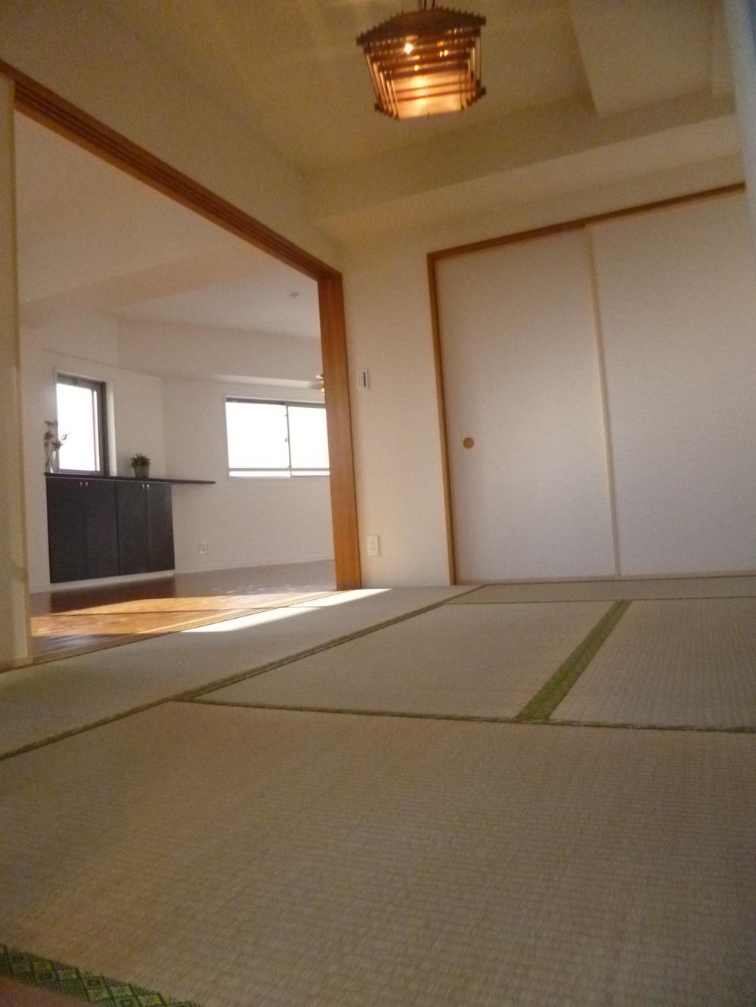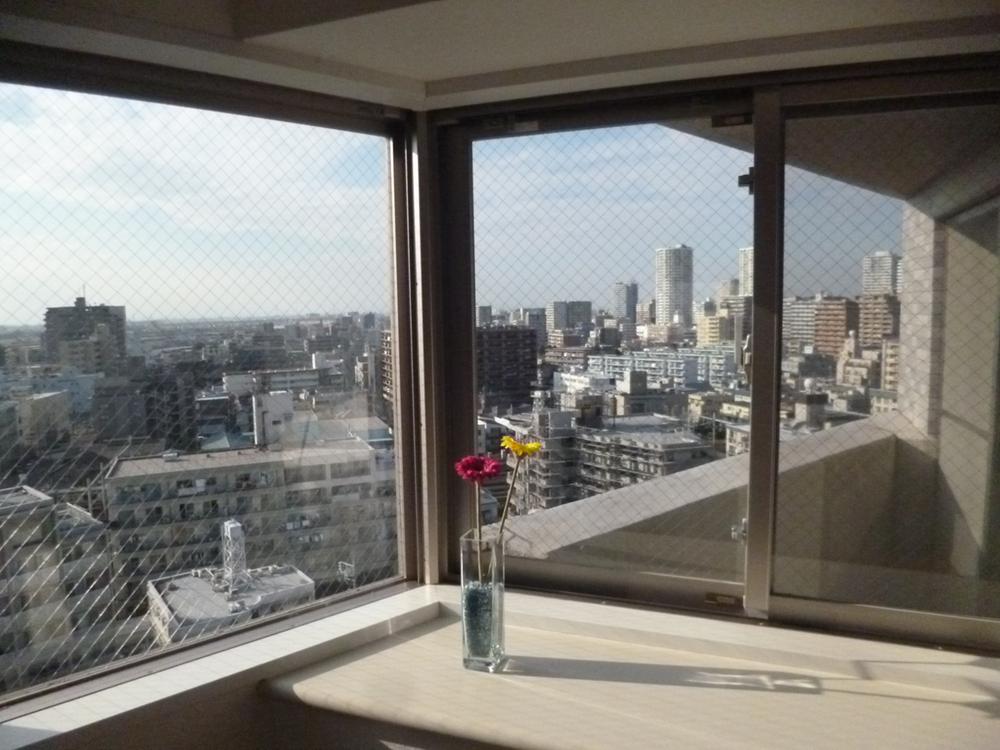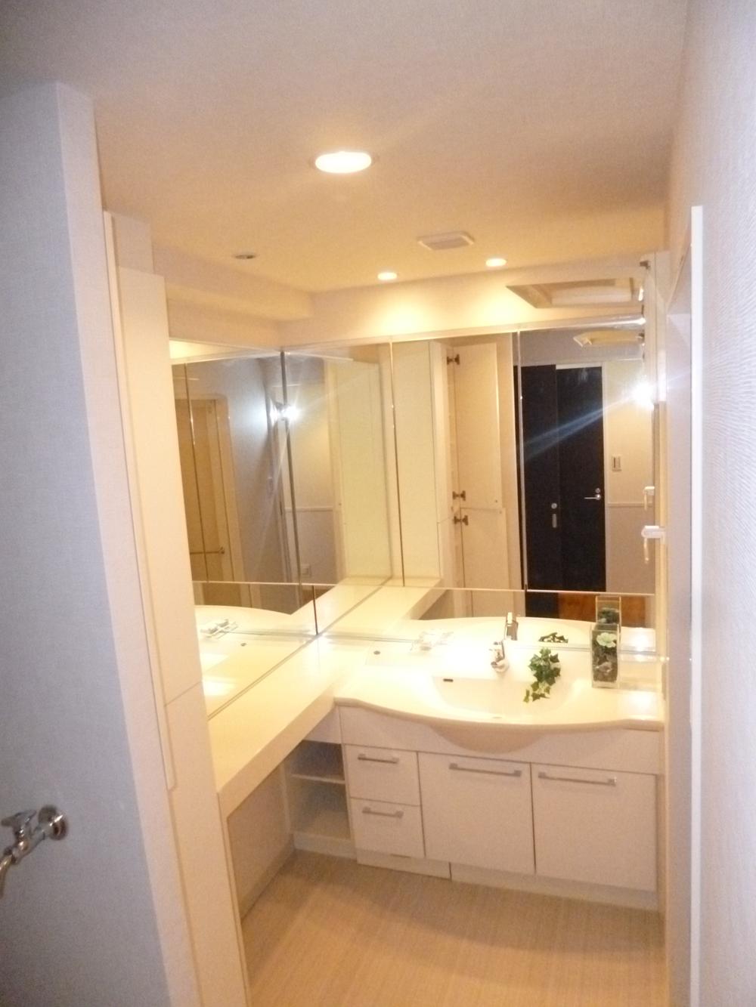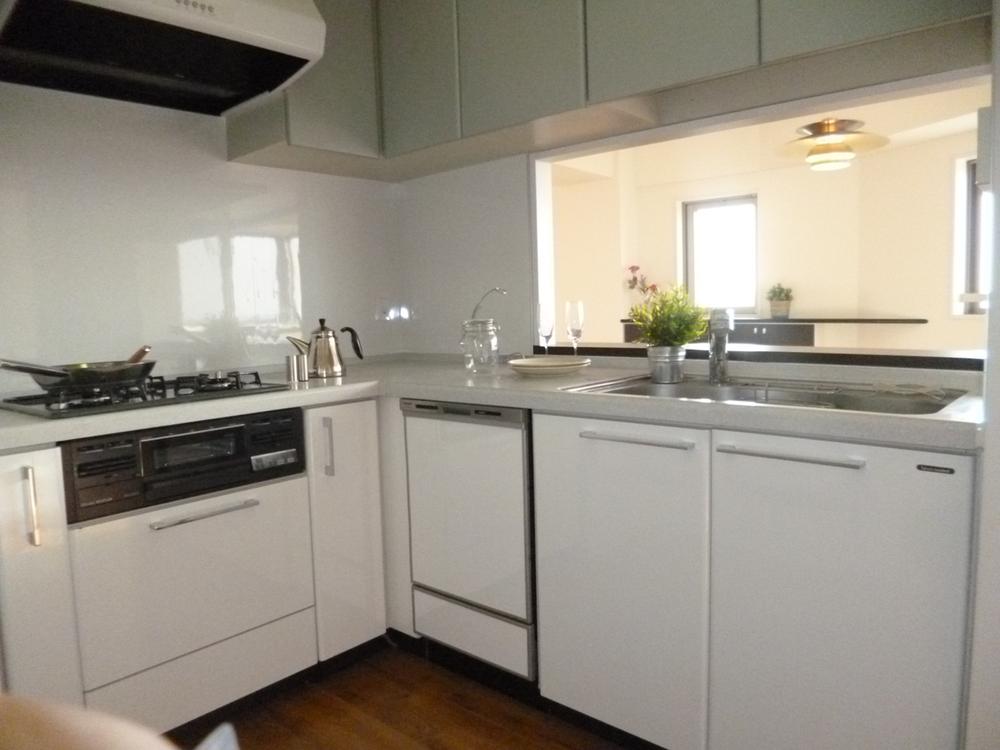|
|
Kawaguchi City Prefecture
埼玉県川口市
|
|
JR Keihin Tohoku Line "Kawaguchi" walk 8 minutes
JR京浜東北線「川口」歩8分
|
|
top floor ・ No upper floor, Corner dwelling unit, Southeast direction, Plane parking, Security enhancement, Interior renovation, Immediate Available, 2 along the line more accessible, Super close, It is close to the city, System kitchen, Bathroom Dryer
最上階・上階なし、角住戸、東南向き、平面駐車場、セキュリティ充実、内装リフォーム、即入居可、2沿線以上利用可、スーパーが近い、市街地が近い、システムキッチン、浴室乾燥機
|
|
■ The top floor angle room / Lookout for the two-sided lighting ・ Yang per good ■ Dwelling unit occupied by parking one free (indoor flat) ■ Entrance porch ・ Yes trunk room ■ Slop sink on the balcony ■ With dish washing dryer ■ Interior renovation completed
■最上階角部屋/二面採光のため眺望・陽当り良好■住戸専有駐車場1台無料(平置き屋内)■玄関ポーチ・トランクルームあり■バルコニーにスロップシンク■食器洗乾燥機付き■内装リフォーム済
|
Features pickup 特徴ピックアップ | | Immediate Available / 2 along the line more accessible / Super close / It is close to the city / Interior renovation / System kitchen / Bathroom Dryer / Corner dwelling unit / Yang per good / All room storage / Flat to the station / LDK15 tatami mats or more / Japanese-style room / top floor ・ No upper floor / High floor / 24 hours garbage disposal Allowed / Washbasin with shower / Face-to-face kitchen / Security enhancement / Plane parking / 2 or more sides balcony / Southeast direction / Flooring Chokawa / Bicycle-parking space / Elevator / Otobasu / Warm water washing toilet seat / TV monitor interphone / Urban neighborhood / Ventilation good / Good view / Dish washing dryer / water filter / Pets Negotiable / BS ・ CS ・ CATV / Flat terrain / Delivery Box / Bike shelter 即入居可 /2沿線以上利用可 /スーパーが近い /市街地が近い /内装リフォーム /システムキッチン /浴室乾燥機 /角住戸 /陽当り良好 /全居室収納 /駅まで平坦 /LDK15畳以上 /和室 /最上階・上階なし /高層階 /24時間ゴミ出し可 /シャワー付洗面台 /対面式キッチン /セキュリティ充実 /平面駐車場 /2面以上バルコニー /東南向き /フローリング張替 /駐輪場 /エレベーター /オートバス /温水洗浄便座 /TVモニタ付インターホン /都市近郊 /通風良好 /眺望良好 /食器洗乾燥機 /浄水器 /ペット相談 /BS・CS・CATV /平坦地 /宅配ボックス /バイク置場 |
Event information イベント情報 | | Open Room schedule / Now open オープンルーム日程/公開中 |
Property name 物件名 | | Raifupia Kawaguchi II Axios ライフピア川口IIアクシオス |
Price 価格 | | 39,800,000 yen 3980万円 |
Floor plan 間取り | | 3LDK 3LDK |
Units sold 販売戸数 | | 1 units 1戸 |
Total units 総戸数 | | 41 units 41戸 |
Occupied area 専有面積 | | 85.17 sq m (center line of wall) 85.17m2(壁芯) |
Other area その他面積 | | Balcony area: 20.46 sq m バルコニー面積:20.46m2 |
Whereabouts floor / structures and stories 所在階/構造・階建 | | 12th floor / RC12 story 12階/RC12階建 |
Completion date 完成時期(築年月) | | February 2003 2003年2月 |
Address 住所 | | Kawaguchi Prefecture, Kawaguchi City, 1-4-9 埼玉県川口市川口1-4-9 |
Traffic 交通 | | JR Keihin Tohoku Line "Kawaguchi" walk 8 minutes
Saitama high-speed rail, "Kawaguchi Motogo" walk 14 minutes
Tokyo Metro Nanboku Line "Akabaneiwabuchi" walk 28 minutes JR京浜東北線「川口」歩8分
埼玉高速鉄道「川口元郷」歩14分
東京メトロ南北線「赤羽岩淵」歩28分
|
Person in charge 担当者より | | [Regarding this property.] 2003 Built ■ The top floor angle room! Dwelling unit occupied by parking one free (indoor)! Already the room renovation! 【この物件について】平成15年築■最上階角部屋!住戸専有駐車場1台無料(屋内)!室内リフォーム済! |
Contact お問い合せ先 | | (Ltd.) Home free TEL: 03-5922-6095 "saw SUUMO (Sumo)" and please contact (株)ホームフリーTEL:03-5922-6095「SUUMO(スーモ)を見た」と問い合わせください |
Administrative expense 管理費 | | 17,500 yen / Month (consignment (commuting)) 1万7500円/月(委託(通勤)) |
Repair reserve 修繕積立金 | | 18,375 yen / Month 1万8375円/月 |
Time residents 入居時期 | | Consultation 相談 |
Whereabouts floor 所在階 | | 12th floor 12階 |
Direction 向き | | Southeast 南東 |
Renovation リフォーム | | 2013 November interior renovation completed (kitchen ・ toilet ・ wall ・ floor ・ all rooms) 2013年11月内装リフォーム済(キッチン・トイレ・壁・床・全室) |
Structure-storey 構造・階建て | | RC12 story RC12階建 |
Site of the right form 敷地の権利形態 | | Ownership 所有権 |
Parking lot 駐車場 | | The exclusive right to use with parking (free) 専用使用権付駐車場(無料) |
Company profile 会社概要 | | <Seller> Governor of Tokyo (1) No. 089208 (Ltd.) Home Free Yubinbango174-0076 Itabashi-ku, Tokyo Kamiitabashi 1-27-5 <売主>東京都知事(1)第089208号(株)ホームフリー〒174-0076 東京都板橋区上板橋1-27-5 |
Construction 施工 | | Co., Ltd. Kenkyo (株)埼玉建興 |
