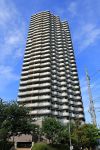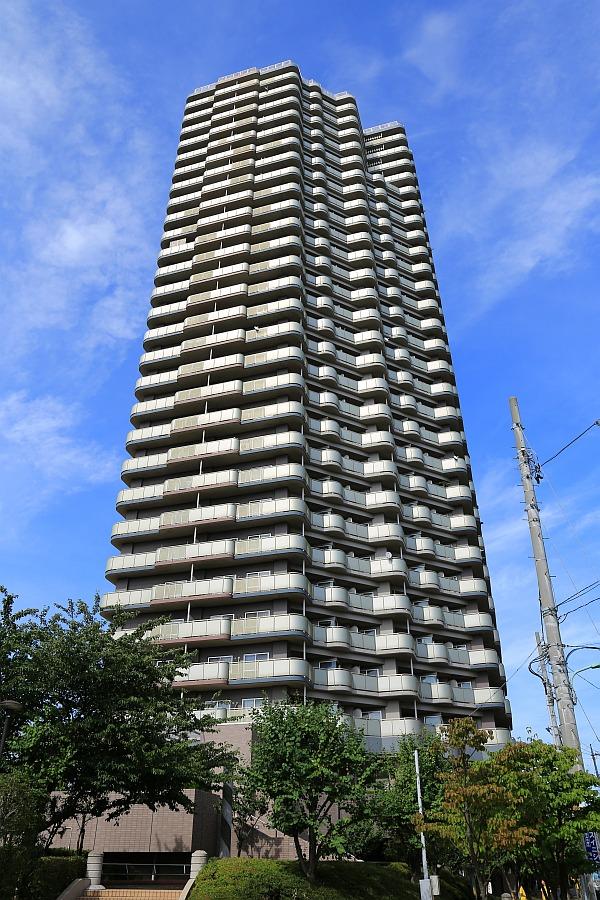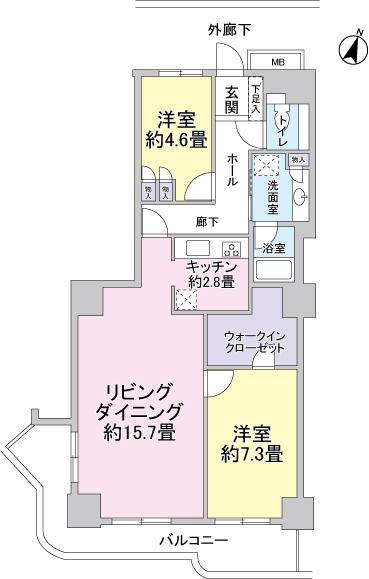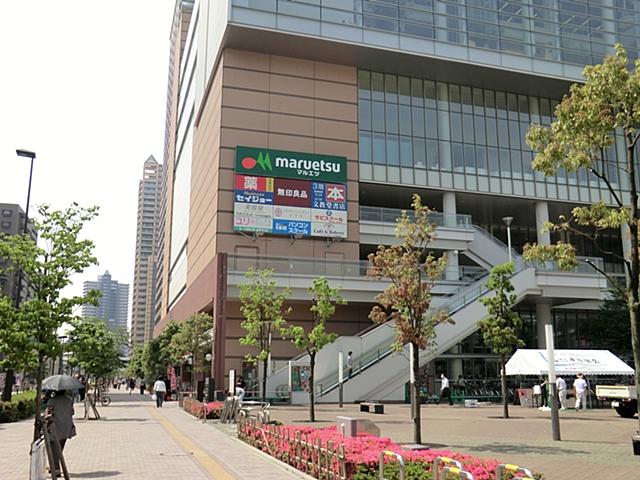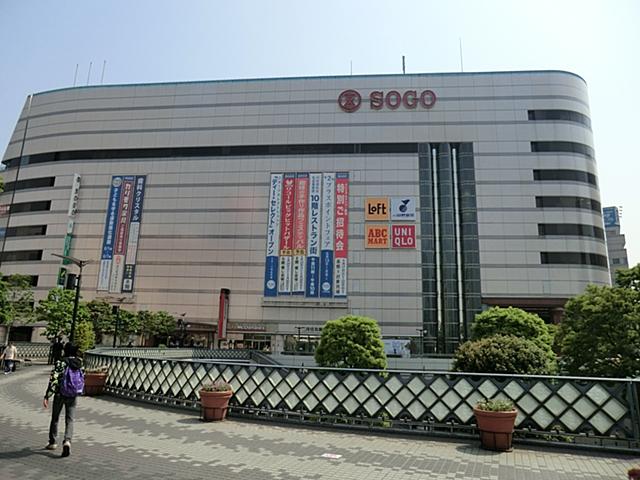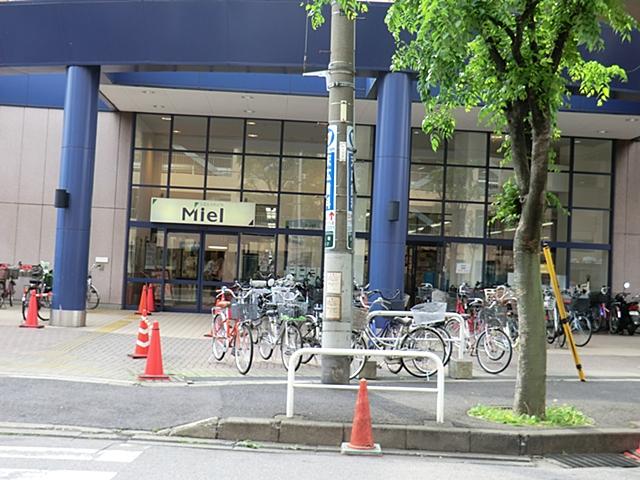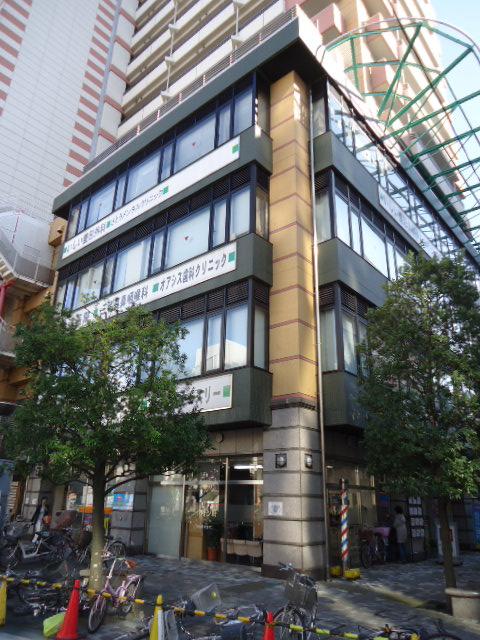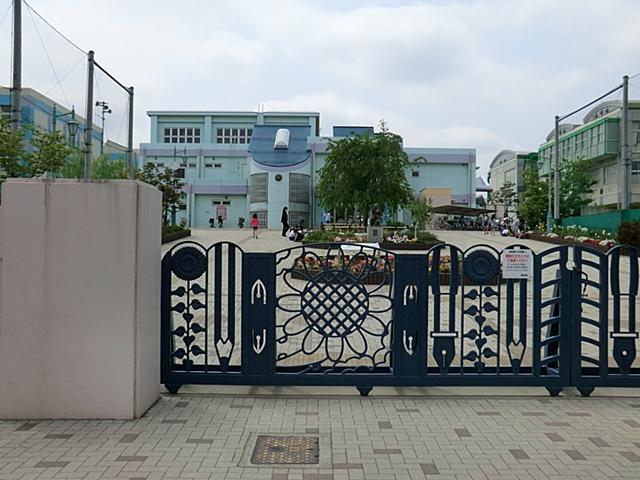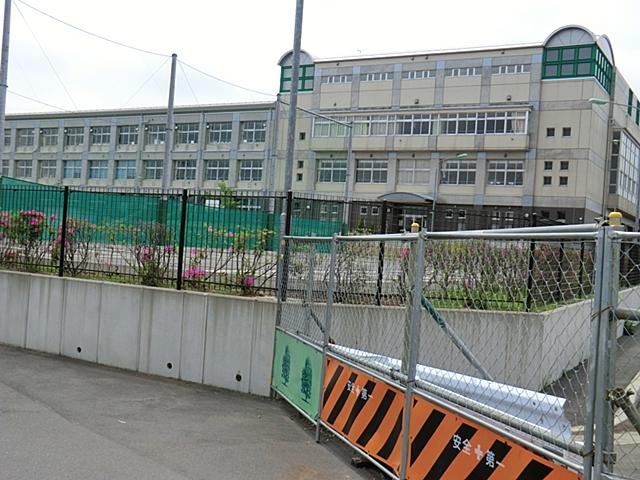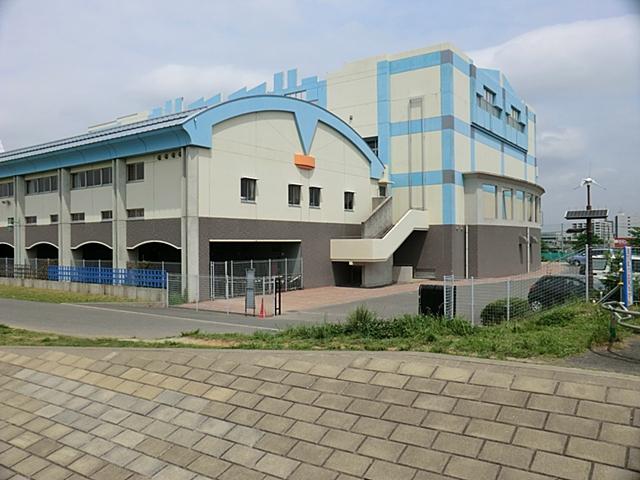|
|
Kawaguchi City Prefecture
埼玉県川口市
|
|
JR Keihin Tohoku Line "Kawaguchi" walk 9 minutes
JR京浜東北線「川口」歩9分
|
|
It is close to the city, Facing south, Yang per good, All room storage, Flat to the station, LDK15 tatami mats or more, Elevator, Walk-in closet
市街地が近い、南向き、陽当り良好、全居室収納、駅まで平坦、LDK15畳以上、エレベーター、ウォークインクロゼット
|
|
■ JR Keihin Tohoku Line "Kawaguchi" station walk 9 minutes ■ 2LD of occupied area 75.62 sq m ・ K type ■ Facing south ・ Yang per view good per 14 floor ■ Tokyu Land Corp. old condominium ■ Total units 177 units of community ■ 1994 February Built ■ Living dining is about 15.7 tatami
■JR京浜東北線『川口』駅 徒歩9分■専有面積75.62m2の2LD・Kタイプ■南向き・14階部分につき陽当り眺望良好■東急不動産(株)旧分譲マンション■総戸数177戸のコミュニティ■平成6年2月築■リビングダイニングは約15.7畳
|
Features pickup 特徴ピックアップ | | It is close to the city / Facing south / Yang per good / All room storage / Flat to the station / LDK15 tatami mats or more / Elevator / Walk-in closet 市街地が近い /南向き /陽当り良好 /全居室収納 /駅まで平坦 /LDK15畳以上 /エレベーター /ウォークインクロゼット |
Property name 物件名 | | Sky Front Tower Kawaguchi スカイフロントタワー川口 |
Price 価格 | | 25,800,000 yen 2580万円 |
Floor plan 間取り | | 2LDK 2LDK |
Units sold 販売戸数 | | 1 units 1戸 |
Total units 総戸数 | | 177 units 177戸 |
Occupied area 専有面積 | | 75.62 sq m (22.87 tsubo) (center line of wall) 75.62m2(22.87坪)(壁芯) |
Other area その他面積 | | Balcony area: 13.07 sq m バルコニー面積:13.07m2 |
Whereabouts floor / structures and stories 所在階/構造・階建 | | 14th floor / SRC29 story 14階/SRC29階建 |
Completion date 完成時期(築年月) | | September 1994 1994年9月 |
Address 住所 | | Kawaguchi Kawaguchi 1 埼玉県川口市川口1 |
Traffic 交通 | | JR Keihin Tohoku Line "Kawaguchi" walk 9 minutes JR京浜東北線「川口」歩9分
|
Related links 関連リンク | | [Related Sites of this company] 【この会社の関連サイト】 |
Person in charge 担当者より | | Rep Takazawa Yasumitsu 担当者高澤 康充 |
Contact お問い合せ先 | | Tokyu Livable Inc. Kawaguchi Center TEL: 0800-603-0183 [Toll free] mobile phone ・ Also available from PHS
Caller ID is not notified
Please contact the "saw SUUMO (Sumo)"
If it does not lead, If the real estate company 東急リバブル(株)川口センターTEL:0800-603-0183【通話料無料】携帯電話・PHSからもご利用いただけます
発信者番号は通知されません
「SUUMO(スーモ)を見た」と問い合わせください
つながらない方、不動産会社の方は
|
Administrative expense 管理費 | | 20,100 yen / Month (consignment (commuting)) 2万100円/月(委託(通勤)) |
Repair reserve 修繕積立金 | | 16,180 yen / Month 1万6180円/月 |
Time residents 入居時期 | | Consultation 相談 |
Whereabouts floor 所在階 | | 14th floor 14階 |
Direction 向き | | South 南 |
Overview and notices その他概要・特記事項 | | Contact: Takazawa Yasumitsu 担当者:高澤 康充 |
Structure-storey 構造・階建て | | SRC29 story SRC29階建 |
Site of the right form 敷地の権利形態 | | Ownership 所有権 |
Use district 用途地域 | | Semi-industrial 準工業 |
Parking lot 駐車場 | | Site (25,000 yen ~ 27,000 yen / Month) 敷地内(2万5000円 ~ 2万7000円/月) |
Company profile 会社概要 | | <Mediation> Minister of Land, Infrastructure and Transport (10) No. 002611 (one company) Real Estate Association (Corporation) metropolitan area real estate Fair Trade Council member Tokyu Livable Inc. Kawaguchi Center Yubinbango332-0017 Kawaguchi City Prefecture Sakae 3-5-1 Takanashi building the fourth floor <仲介>国土交通大臣(10)第002611号(一社)不動産協会会員 (公社)首都圏不動産公正取引協議会加盟東急リバブル(株)川口センター〒332-0017 埼玉県川口市栄町3-5-1 高梨ビル4階 |
Construction 施工 | | Taisei Corporation ・ Toda ・ Mitsui Construction Co., Ltd. Other 大成建設・戸田建設・三井建設他 |
