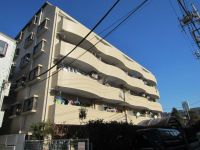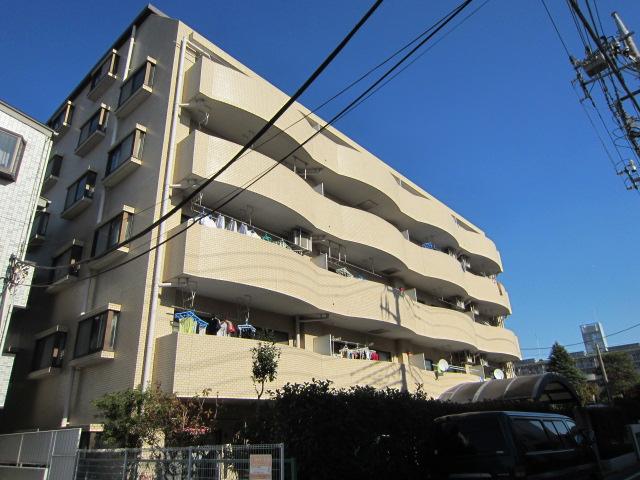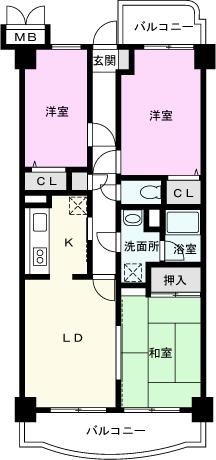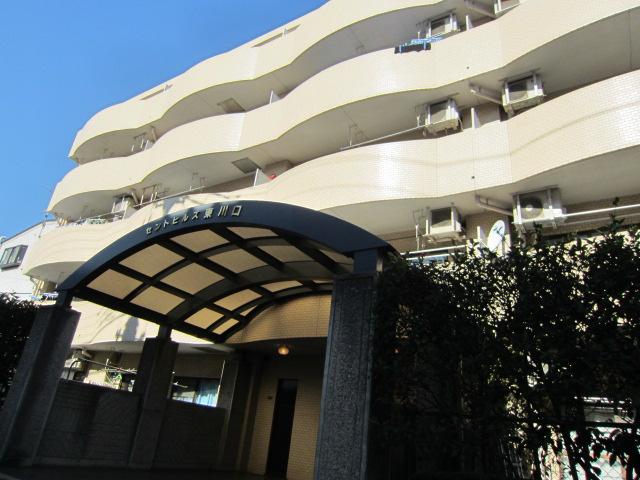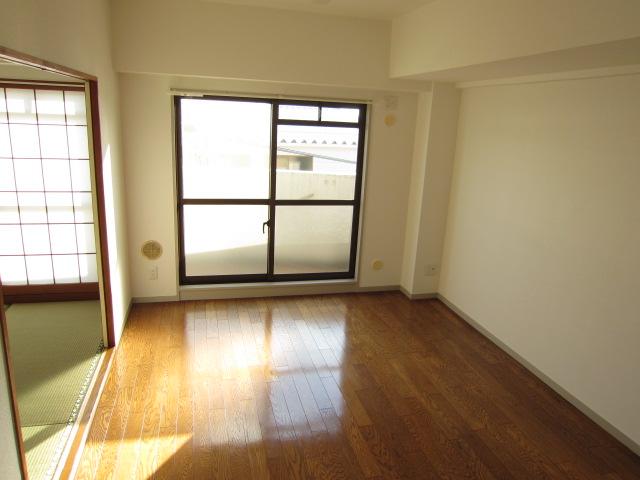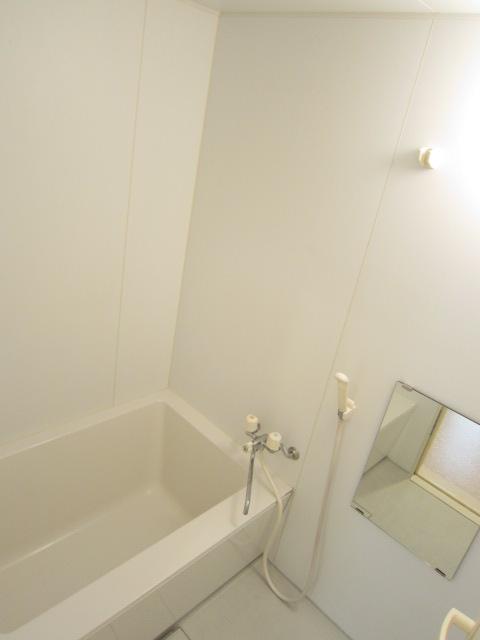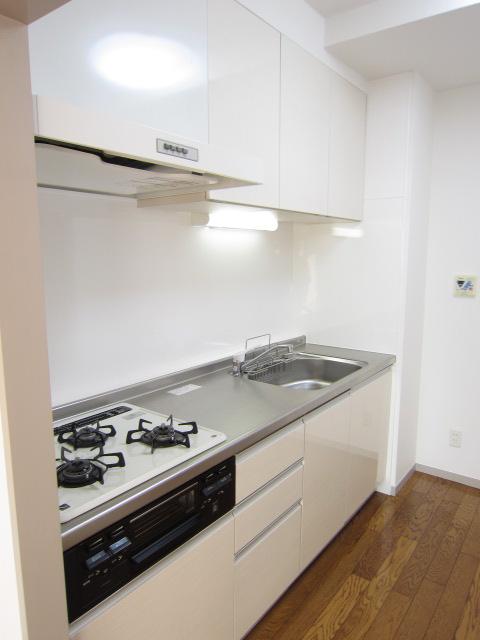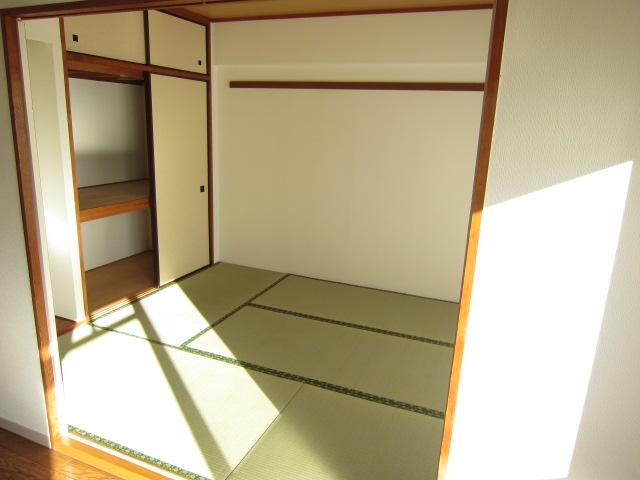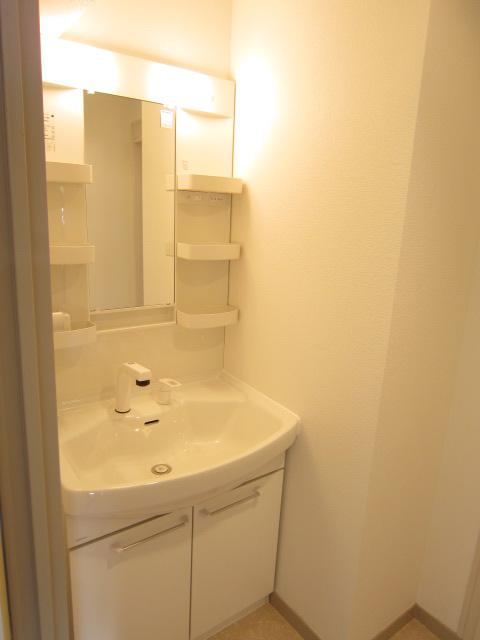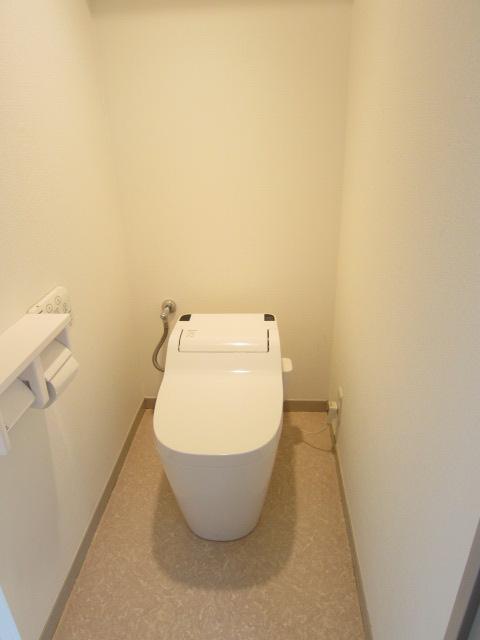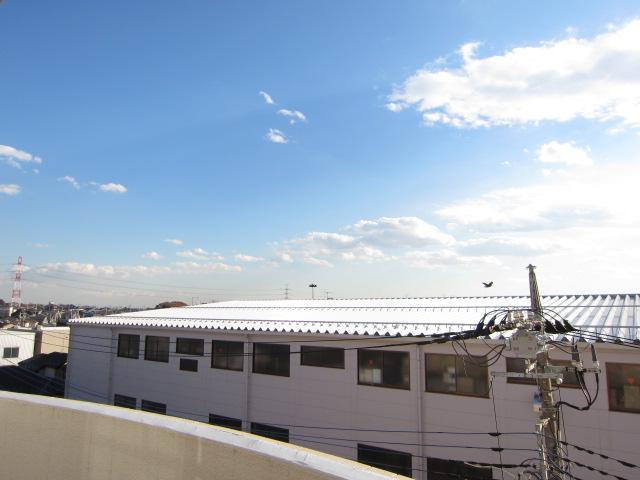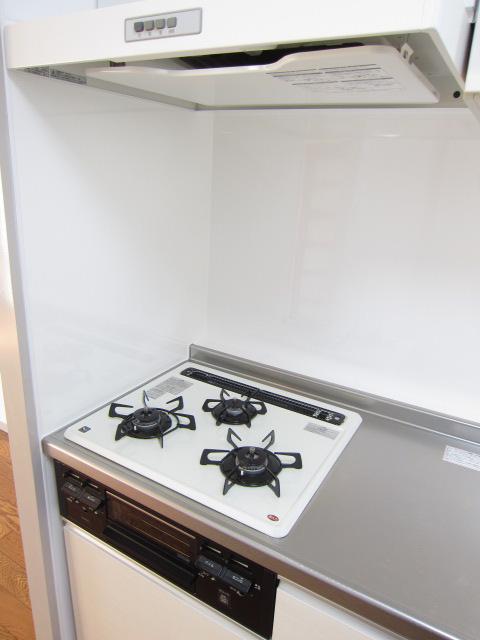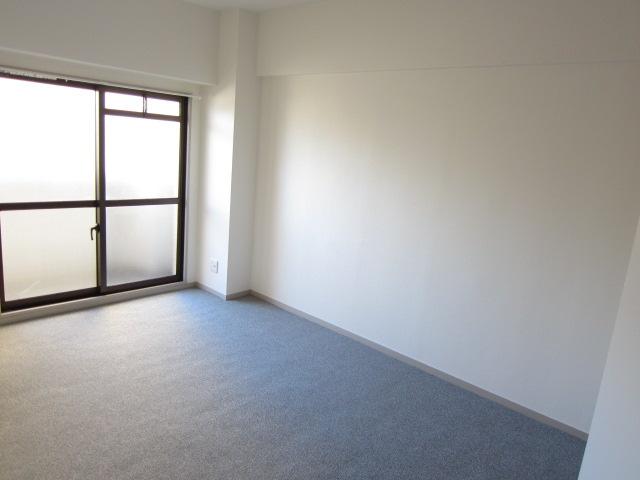|
|
Kawaguchi City Prefecture
埼玉県川口市
|
|
JR Musashino Line "Higashikawaguchi" walk 15 minutes
JR武蔵野線「東川口」歩15分
|
|
New renovated! 5 floor 64.24 is a sq m!
新規リフォーム済み!5階部分 64.24m2です!
|
|
New renovated [◇ front cross new re-covering ◇ Japanese-style room ・ Tatami mat sort ◇ sliding door ・ Shoji paste sort ◇ floor CF paste sort (basin ・ Toilet) ◇ floor carpet re-covered (Western-style 2 room) ◇ system Kitchen exchange ◇ vanity exchange]
新規リフォーム済み【◇前面クロス新規張替え◇和室・畳表替え◇襖・障子貼り替え◇床CF貼り替え(洗面・トイレ)◇床カーペット張替え(洋室2部屋)◇システムキッチン交換◇洗面化粧台交換】
|
Features pickup 特徴ピックアップ | | 2 along the line more accessible / Facing south / System kitchen / All room storage / Japanese-style room / Elevator / Located on a hill 2沿線以上利用可 /南向き /システムキッチン /全居室収納 /和室 /エレベーター /高台に立地 |
Property name 物件名 | | St. Hills Higashikawaguchi セントヒルズ東川口 |
Price 価格 | | 12.6 million yen 1260万円 |
Floor plan 間取り | | 3LDK 3LDK |
Units sold 販売戸数 | | 1 units 1戸 |
Occupied area 専有面積 | | 64.24 sq m (center line of wall) 64.24m2(壁芯) |
Other area その他面積 | | Balcony area: 10.47 sq m バルコニー面積:10.47m2 |
Whereabouts floor / structures and stories 所在階/構造・階建 | | 5th floor / SRC6 story 5階/SRC6階建 |
Completion date 完成時期(築年月) | | June 1988 1988年6月 |
Address 住所 | | Kawaguchi City Prefecture Kitaharadai 2 埼玉県川口市北原台2 |
Traffic 交通 | | JR Musashino Line "Higashikawaguchi" walk 15 minutes Saitama high-speed rail "Angyo Totsuka" walk 28 minutes JR武蔵野線「東川口」歩15分埼玉高速鉄道「戸塚安行」歩28分
|
Related links 関連リンク | | [Related Sites of this company] 【この会社の関連サイト】 |
Person in charge 担当者より | | Person in charge of real-estate and building Kuroi Tomotoku Age: 30 Daigyokai Experience: 11 years of purchase ・ Although your sale is inherent anxiety and doubt, First, please feel free to contact us. We promise a deal of peace of mind from suggestions from the customers' point of view! 担当者宅建黒井 友徳年齢:30代業界経験:11年ご購入・ご売却は疑問と不安が付き物ですが、まずはお気軽にご相談下さい。お客様の立場に立ったご提案から安心の取引をお約束します! |
Contact お問い合せ先 | | TEL: 0800-603-0728 [Toll free] mobile phone ・ Also available from PHS
Caller ID is not notified
Please contact the "saw SUUMO (Sumo)"
If it does not lead, If the real estate company TEL:0800-603-0728【通話料無料】携帯電話・PHSからもご利用いただけます
発信者番号は通知されません
「SUUMO(スーモ)を見た」と問い合わせください
つながらない方、不動産会社の方は
|
Administrative expense 管理費 | | 15,000 yen / Month (consignment (commuting)) 1万5000円/月(委託(通勤)) |
Repair reserve 修繕積立金 | | 2250 yen / Month 2250円/月 |
Time residents 入居時期 | | Consultation 相談 |
Whereabouts floor 所在階 | | 5th floor 5階 |
Direction 向き | | South 南 |
Overview and notices その他概要・特記事項 | | Contact: Kuroi Tomotoku 担当者:黒井 友徳 |
Structure-storey 構造・階建て | | SRC6 story SRC6階建 |
Site of the right form 敷地の権利形態 | | Ownership 所有権 |
Company profile 会社概要 | | <Mediation> Minister of Land, Infrastructure and Transport (7) No. 003918 (Ltd.) central building management life spot Shin Koshigaya shop Yubinbango343-0845 Saitama Prefecture Koshigaya Minami Koshigaya 4-9-6 <仲介>国土交通大臣(7)第003918号(株)中央ビル管理ライフスポット新越谷店〒343-0845 埼玉県越谷市南越谷4-9-6 |
Construction 施工 | | (Ltd.) Okumura Corporation (株)奥村組 |
