Used Apartments » Kanto » Saitama Prefecture » Kawaguchi city
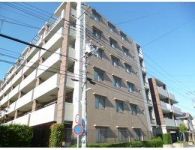 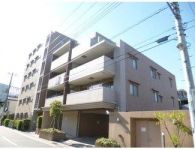
| | Kawaguchi City Prefecture 埼玉県川口市 |
| JR Keihin Tohoku Line "Minami Urawa" walk 20 minutes JR京浜東北線「南浦和」歩20分 |
| ■ South-facing balcony ■ March 2007 Built ■南向きバルコニー■平成19年3月築 |
| ■ With disposer ■ Dishwasher ■ With bathroom ventilation dryer ■ Pets Allowed (there is limited by the convention) ■ It is the room carefully your ■ With storage counter in the kitchen ■ Balcony from the kitchen, Possible out of the washroom ■ Delivery Box ■ auto lock ■ Otobasu (with add-fired function) ■ディスポーザー付■食洗機付■浴室換気乾燥機付■ペット可(規約による制限有り)■室内丁寧にお使いです■キッチンに収納カウンター付■キッチンからバルコニー、洗面所に出入り可能■宅配ボックス■オートロック■オートバス(追焚機能付) |
Features pickup 特徴ピックアップ | | 2 along the line more accessible / Facing south / Bathroom Dryer / Japanese-style room / South balcony / Elevator / Otobasu / Dish washing dryer / Pets Negotiable / Delivery Box 2沿線以上利用可 /南向き /浴室乾燥機 /和室 /南面バルコニー /エレベーター /オートバス /食器洗乾燥機 /ペット相談 /宅配ボックス | Property name 物件名 | | San cradle Minami Urawa Conflat サンクレイドル南浦和コンフラット | Price 価格 | | 20.8 million yen 2080万円 | Floor plan 間取り | | 3LDK 3LDK | Units sold 販売戸数 | | 1 units 1戸 | Total units 総戸数 | | 59 units 59戸 | Occupied area 専有面積 | | 66.26 sq m (20.04 tsubo) (center line of wall) 66.26m2(20.04坪)(壁芯) | Other area その他面積 | | Balcony area: 13.16 sq m バルコニー面積:13.16m2 | Whereabouts floor / structures and stories 所在階/構造・階建 | | Second floor / RC6 story 2階/RC6階建 | Completion date 完成時期(築年月) | | March 2007 2007年3月 | Address 住所 | | Kawaguchi City Prefecture, Oaza Coyaba 埼玉県川口市大字小谷場 | Traffic 交通 | | JR Keihin Tohoku Line "Minami Urawa" walk 20 minutes
JR Musashino Line "Minami Urawa" walk 20 minutes JR京浜東北線「南浦和」歩20分
JR武蔵野線「南浦和」歩20分 | Related links 関連リンク | | [Related Sites of this company] 【この会社の関連サイト】 | Person in charge 担当者より | | [Regarding this property.] South-facing balcony 【この物件について】南向きバルコニー | Contact お問い合せ先 | | Tokyu Livable Inc. Urawa Center TEL: 0800-603-0175 [Toll free] mobile phone ・ Also available from PHS
Caller ID is not notified
Please contact the "saw SUUMO (Sumo)"
If it does not lead, If the real estate company 東急リバブル(株)浦和センターTEL:0800-603-0175【通話料無料】携帯電話・PHSからもご利用いただけます
発信者番号は通知されません
「SUUMO(スーモ)を見た」と問い合わせください
つながらない方、不動産会社の方は
| Administrative expense 管理費 | | 10,470 yen / Month (consignment (commuting)) 1万470円/月(委託(通勤)) | Repair reserve 修繕積立金 | | 9930 yen / Month 9930円/月 | Time residents 入居時期 | | Consultation 相談 | Whereabouts floor 所在階 | | Second floor 2階 | Direction 向き | | South 南 | Structure-storey 構造・階建て | | RC6 story RC6階建 | Site of the right form 敷地の権利形態 | | Ownership 所有権 | Use district 用途地域 | | One dwelling, Two dwellings 1種住居、2種住居 | Company profile 会社概要 | | <Mediation> Minister of Land, Infrastructure and Transport (10) No. 002611 (one company) Real Estate Association (Corporation) metropolitan area real estate Fair Trade Council member Tokyu Livable Co., Ltd. Urawa center Yubinbango330-0063 Saitama Urawa-ku Takasago 2-1-1 Meiji Yasuda Life Urawa building <仲介>国土交通大臣(10)第002611号(一社)不動産協会会員 (公社)首都圏不動産公正取引協議会加盟東急リバブル(株)浦和センター〒330-0063 埼玉県さいたま市浦和区高砂2-1-1 明治安田生命浦和ビル |
Local appearance photo現地外観写真 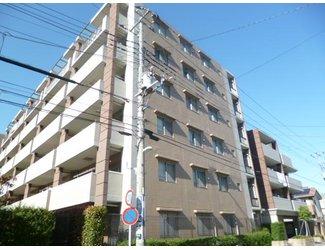 Local (11 May 2013) Shooting
現地(2013年11月)撮影
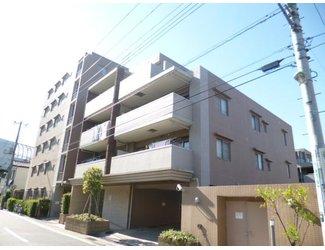 Local (11 May 2013) Shooting
現地(2013年11月)撮影
Floor plan間取り図 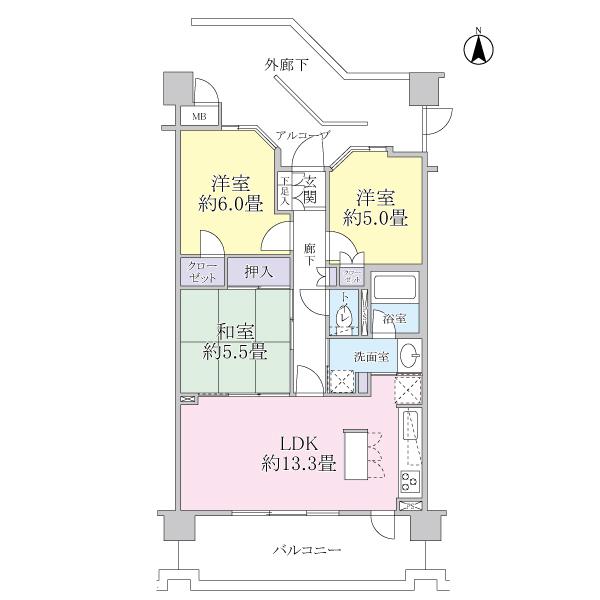 3LDK, Price 20.8 million yen, Occupied area 66.26 sq m , Balcony area 13.16 sq m
3LDK、価格2080万円、専有面積66.26m2、バルコニー面積13.16m2
Bathroom浴室 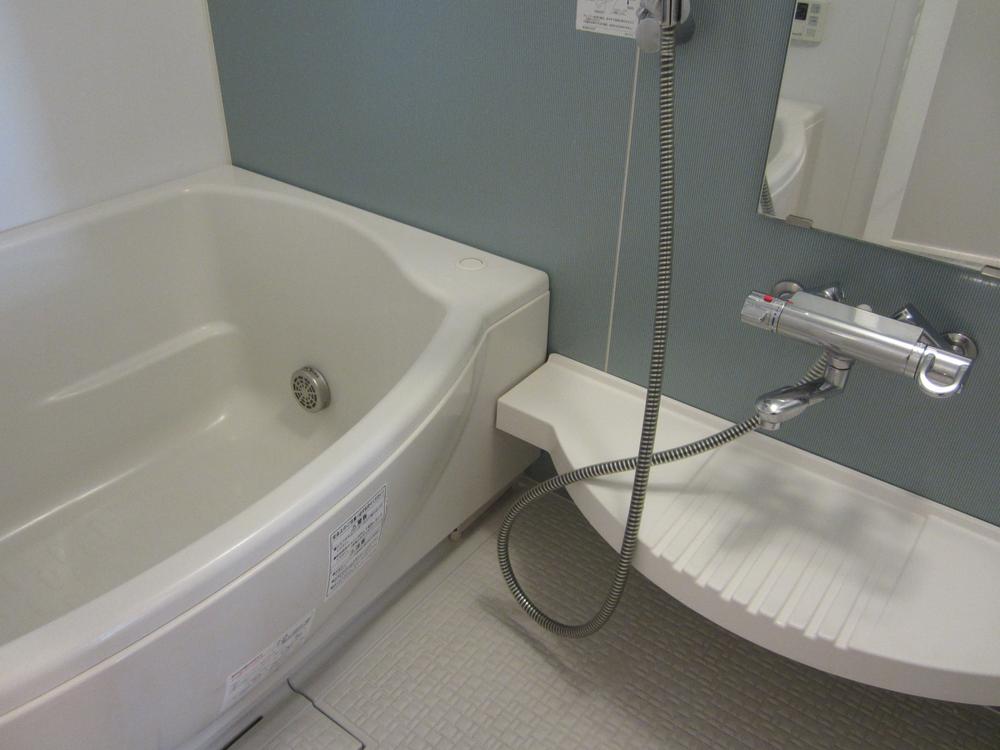 Bathroom (11 May 2013) Shooting
浴室(2013年11月)撮影
Kitchenキッチン 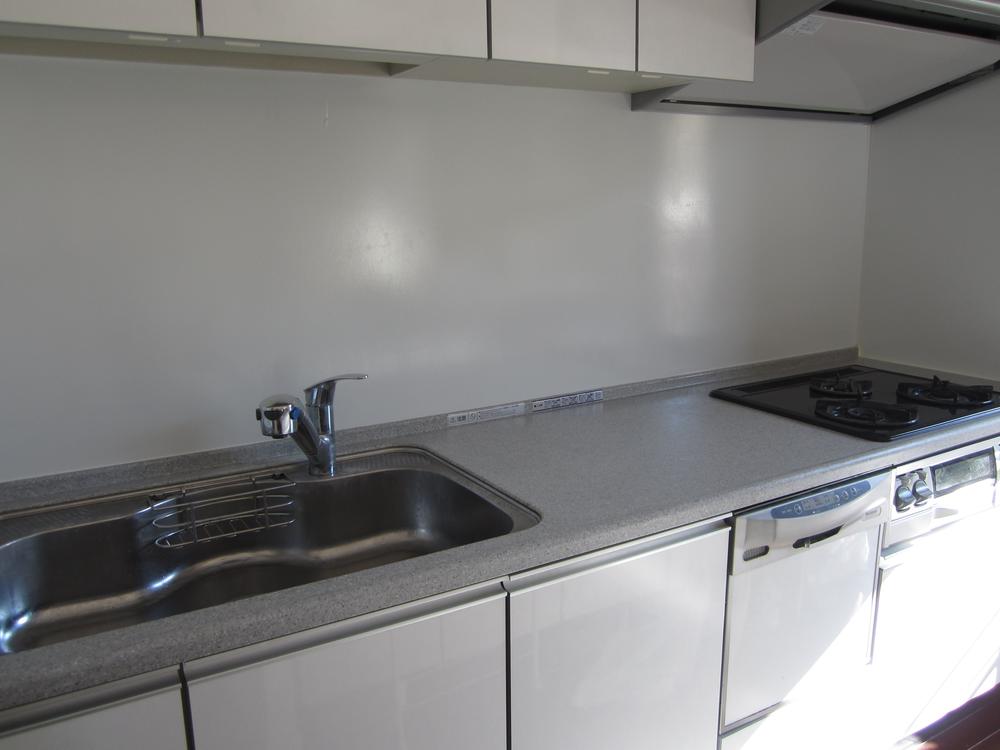 Kitchen (November 2013) Shooting
キッチン(2013年11月)撮影
Non-living roomリビング以外の居室 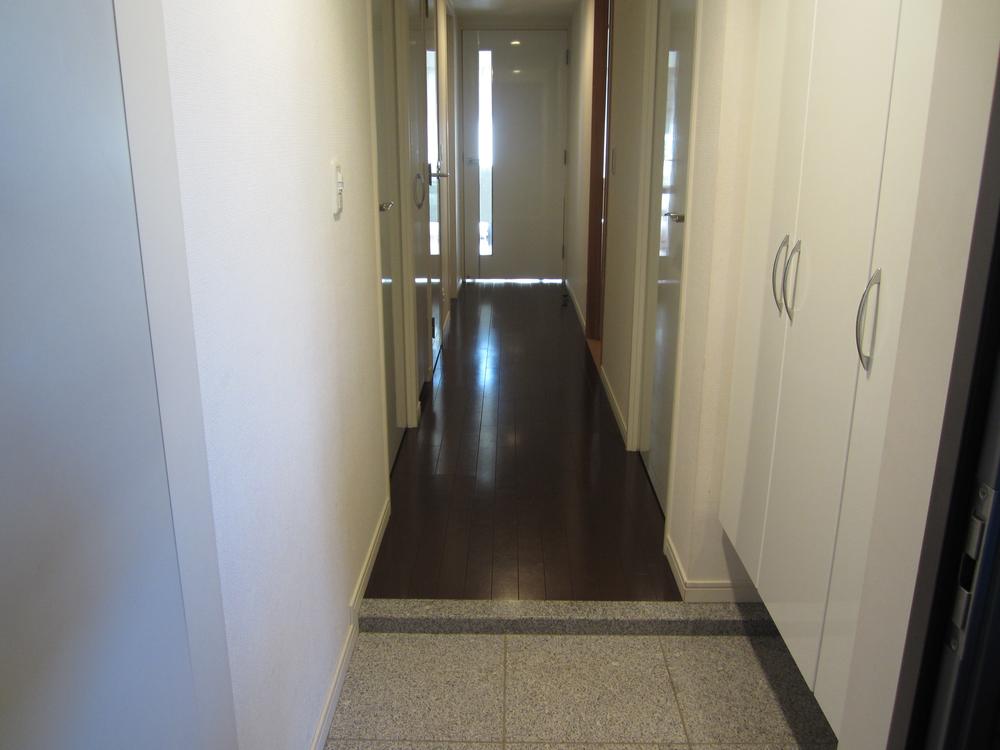 Indoor corridor (November 2013) Shooting
室内廊下(2013年11月)撮影
Entrance玄関 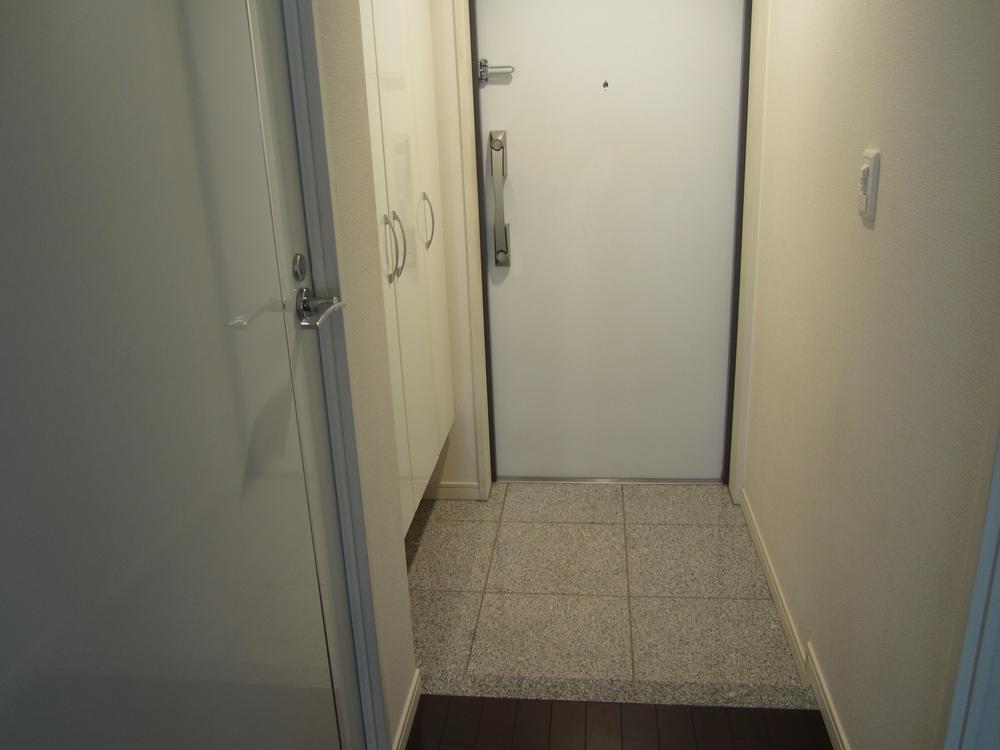 Entrance (November 2013) Shooting
玄関(2013年11月)撮影
Wash basin, toilet洗面台・洗面所 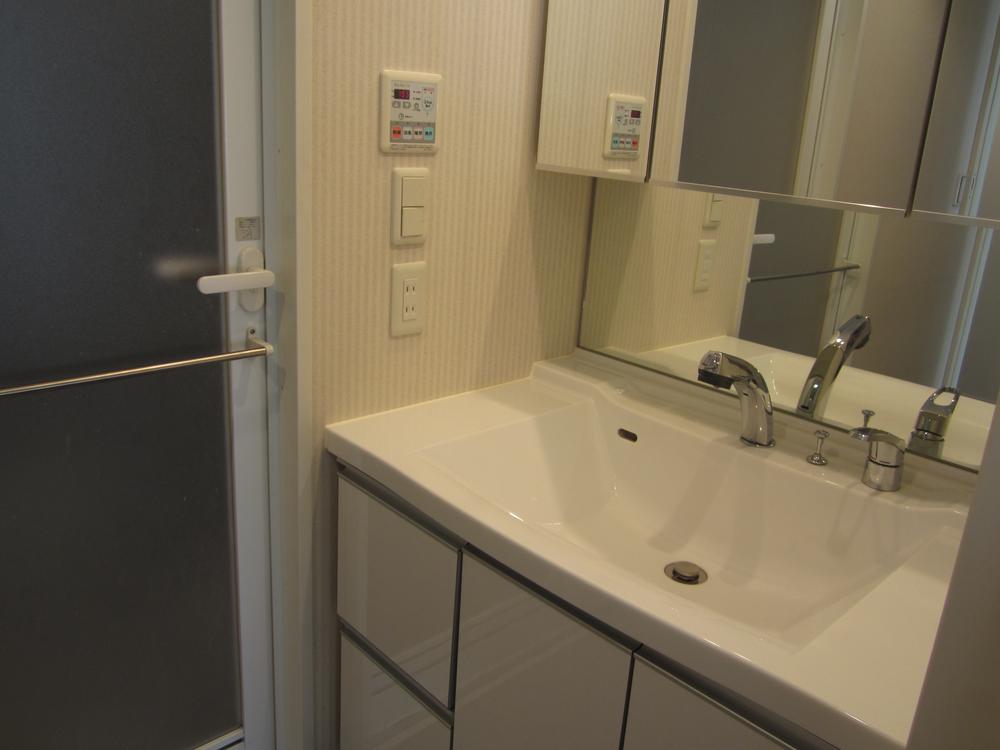 Wash basin (November 2013) Shooting
洗面台(2013年11月)撮影
Toiletトイレ 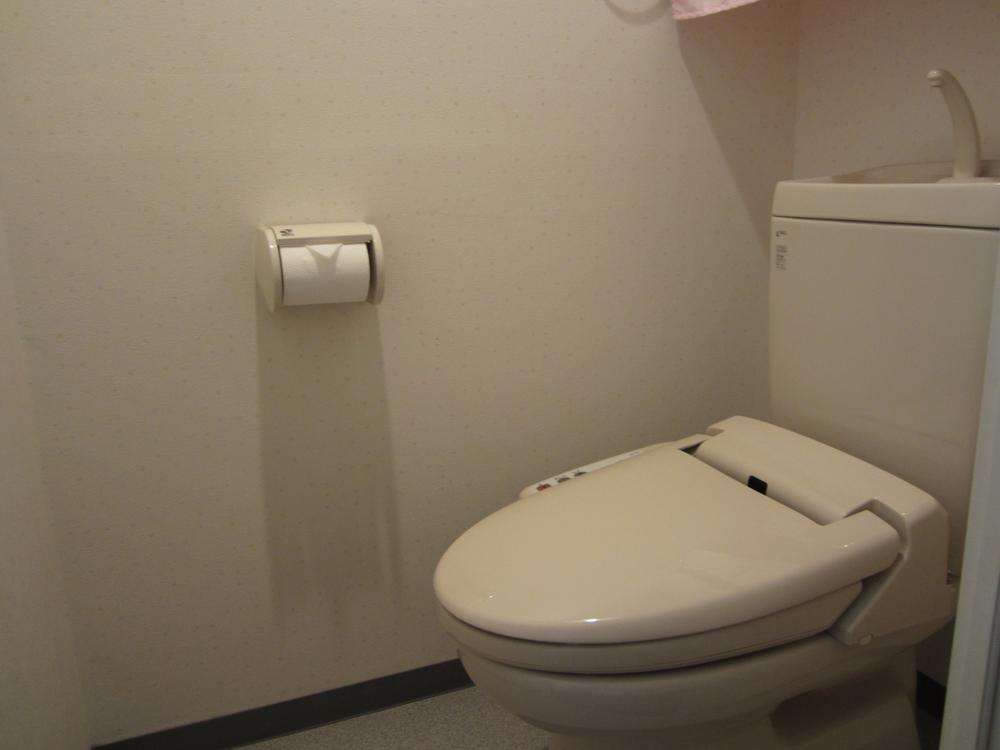 Toilet (November 2013) Shooting
トイレ(2013年11月)撮影
Balconyバルコニー 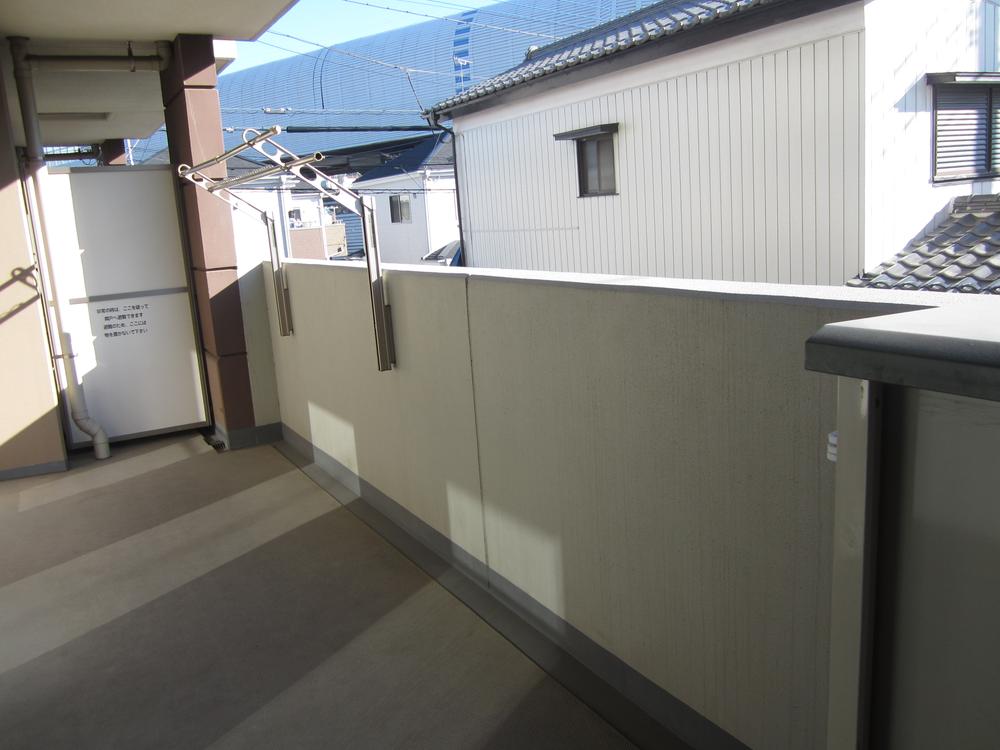 Balcony (11 May 2013) Shooting
バルコニー(2013年11月)撮影
Kindergarten ・ Nursery幼稚園・保育園 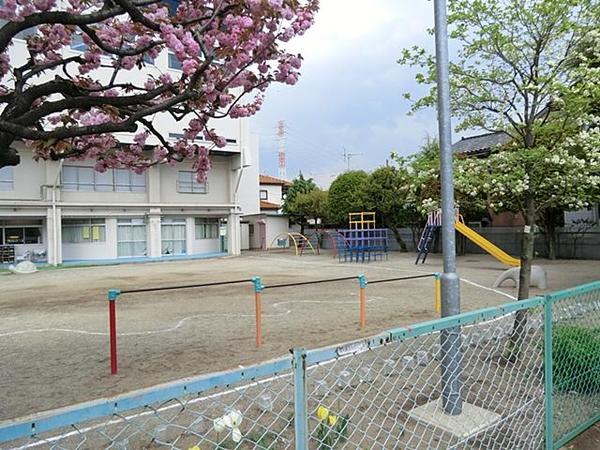 Shibanishi 50m to nursery
芝西保育所まで50m
Kitchenキッチン 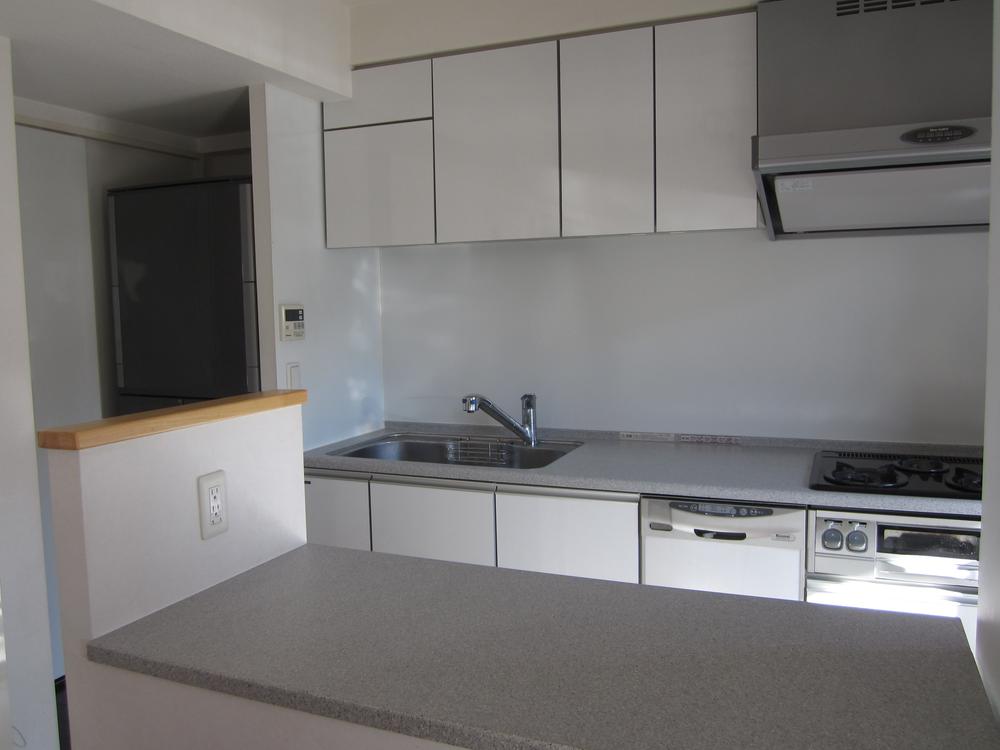 Kitchen (November 2013) Shooting
キッチン(2013年11月)撮影
Kindergarten ・ Nursery幼稚園・保育園 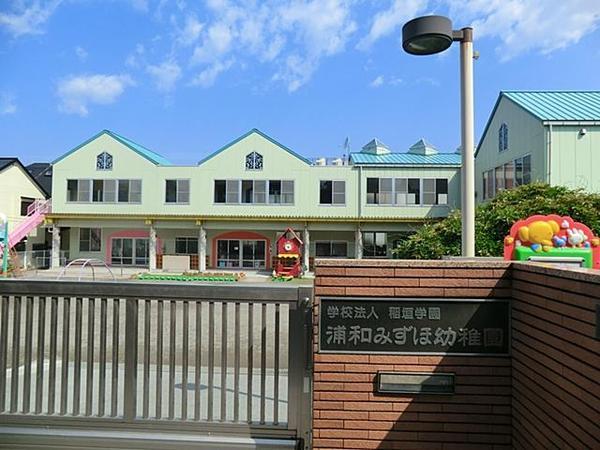 Mizuho Shiba 320m to kindergarten
芝みずほ幼稚園まで320m
Primary school小学校 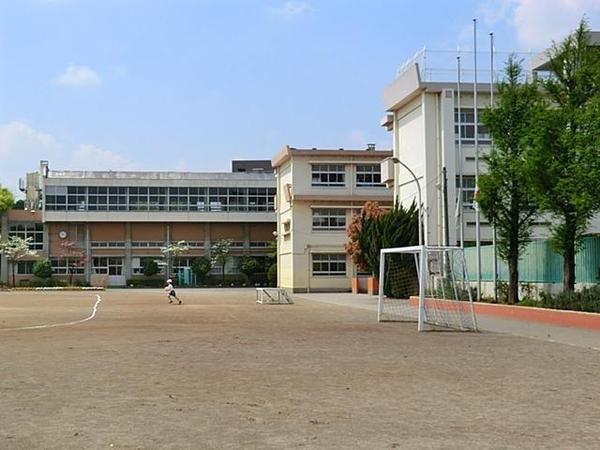 Shibanishi until elementary school 160m
芝西小学校まで160m
Junior high school中学校 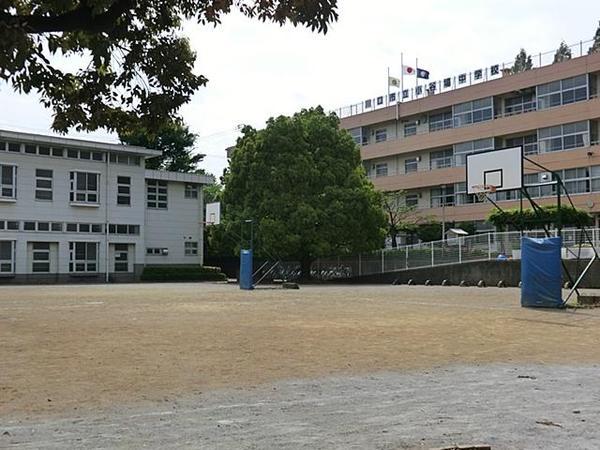 Coyaba 660m until junior high school
小谷場中学校まで660m
Hospital病院 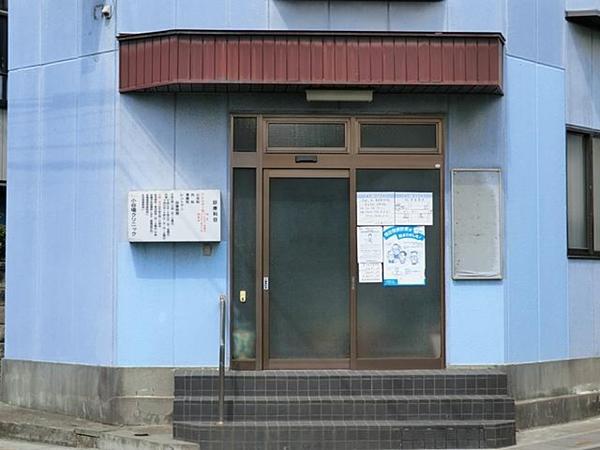 Coyaba 420m until the clinic (internal medicine, etc.)
小谷場クリニック(内科等)まで420m
Supermarketスーパー 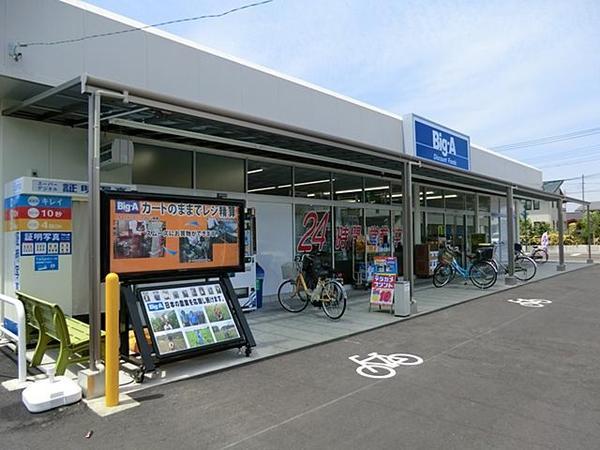 Big ・ 980m until er Kawaguchi turf shop
ビック・エー川口芝店まで980m
Park公園 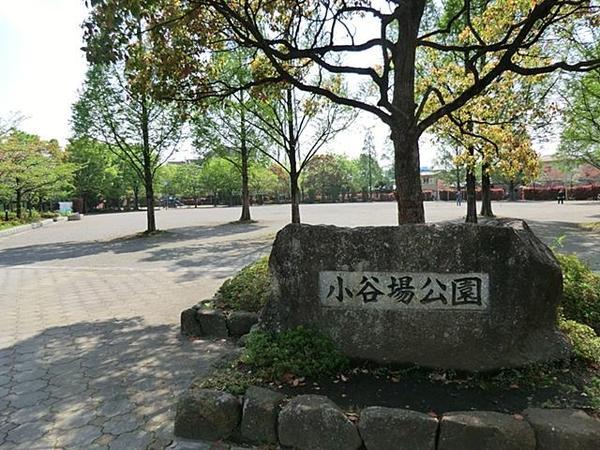 740m to Coyaba park
小谷場公園まで740m
Other Environmental Photoその他環境写真 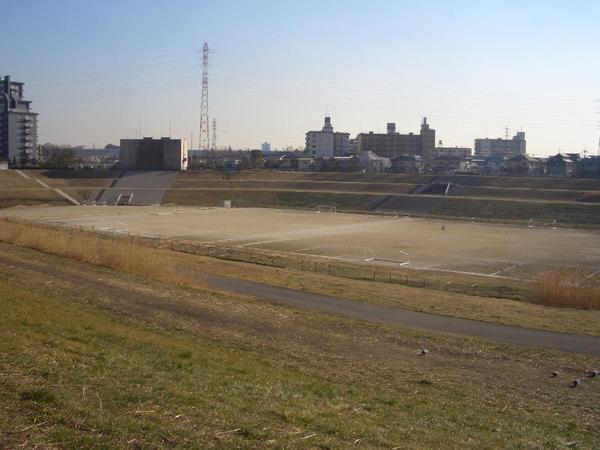 Kamiya 1200m swamp to exercise Square
上谷沼運動広場まで1200m
Location
| 



















