Used Apartments » Kanto » Saitama Prefecture » Kazo
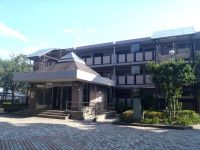 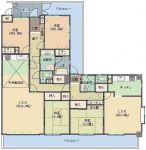
| | Saitama Prefecture Kazo 埼玉県加須市 |
| Isesaki Tobu "Hanazaki" walk 5 minutes 東武伊勢崎線「花崎」歩5分 |
| The top floor of the lower floors! It is the closest building to the station. Ceiling storage is marked with vaulted ceiling of the living room there is a sense of relief. 低層階の最上階!駅に一番近い棟です。天井裏収納がついた吹き抜けのリビングは開放感がありますよ。 |
| Entrance Oh - Torokku! Nao且, Security worry because Secom is equipped. In 2009, re-covered floor ・ We also kitchen exchange, etc. エントランスはオ-トロック! 尚且、セコムが完備ですからセキュリティーも安心。2009年に床張替え・キッチン交換等も行っています |
Features pickup 特徴ピックアップ | | Immediate Available / See the mountain / It is close to Tennis Court / Interior renovation / Facing south / System kitchen / Corner dwelling unit / Yang per good / All room storage / Flat to the station / A quiet residential area / top floor ・ No upper floor / Washbasin with shower / Security enhancement / 3 face lighting / Toilet 2 places / 2 or more sides balcony / South balcony / Flooring Chokawa / Warm water washing toilet seat / The window in the bathroom / Atrium / TV monitor interphone / Leafy residential area / Mu front building / Ventilation good / In a large town / Readjustment land within 即入居可 /山が見える /テニスコートが近い /内装リフォーム /南向き /システムキッチン /角住戸 /陽当り良好 /全居室収納 /駅まで平坦 /閑静な住宅地 /最上階・上階なし /シャワー付洗面台 /セキュリティ充実 /3面採光 /トイレ2ヶ所 /2面以上バルコニー /南面バルコニー /フローリング張替 /温水洗浄便座 /浴室に窓 /吹抜け /TVモニタ付インターホン /緑豊かな住宅地 /前面棟無 /通風良好 /大型タウン内 /区画整理地内 | Property name 物件名 | | Lions Garden Hanasaki ライオンズガーデン花崎 | Price 価格 | | 14.8 million yen 1480万円 | Floor plan 間取り | | 4LLDDKK + S (storeroom) 4LLDDKK+S(納戸) | Units sold 販売戸数 | | 1 units 1戸 | Occupied area 専有面積 | | 131.4 sq m (center line of wall) 131.4m2(壁芯) | Other area その他面積 | | Balcony area: 37.47 sq m バルコニー面積:37.47m2 | Whereabouts floor / structures and stories 所在階/構造・階建 | | 3rd floor / RC3 story 3階/RC3階建 | Completion date 完成時期(築年月) | | October 1991 1991年10月 | Address 住所 | | Saitama Prefecture Kazo Hanasakikita 2 埼玉県加須市花崎北2 | Traffic 交通 | | Isesaki Tobu "Hanazaki" walk 5 minutes 東武伊勢崎線「花崎」歩5分
| Contact お問い合せ先 | | Co., Ltd. Fuji housing TEL: 0800-603-2622 [Toll free] mobile phone ・ Also available from PHS
Caller ID is not notified
Please contact the "saw SUUMO (Sumo)"
If it does not lead, If the real estate company (株)フジハウジングTEL:0800-603-2622【通話料無料】携帯電話・PHSからもご利用いただけます
発信者番号は通知されません
「SUUMO(スーモ)を見た」と問い合わせください
つながらない方、不動産会社の方は
| Administrative expense 管理費 | | 16,962 yen / Month (consignment (commuting)) 1万6962円/月(委託(通勤)) | Repair reserve 修繕積立金 | | 18,396 yen / Month 1万8396円/月 | Expenses 諸費用 | | Town council fee: 300 yen / Month 町会費:300円/月 | Time residents 入居時期 | | Immediate available 即入居可 | Whereabouts floor 所在階 | | 3rd floor 3階 | Direction 向き | | South 南 | Structure-storey 構造・階建て | | RC3 story RC3階建 | Site of the right form 敷地の権利形態 | | Ownership 所有権 | Parking lot 駐車場 | | Nothing 無 | Company profile 会社概要 | | <Mediation> Saitama Governor (3) No. 018654 (Ltd.) Fuji housing Yubinbango346-0016 Saitama Prefecture Kuki Kuki Higashi 2-4-1 <仲介>埼玉県知事(3)第018654号(株)フジハウジング〒346-0016 埼玉県久喜市久喜東2-4-1 | Construction 施工 | | (Ltd.) Hazama Corporation (株)間組 |
Local appearance photo現地外観写真 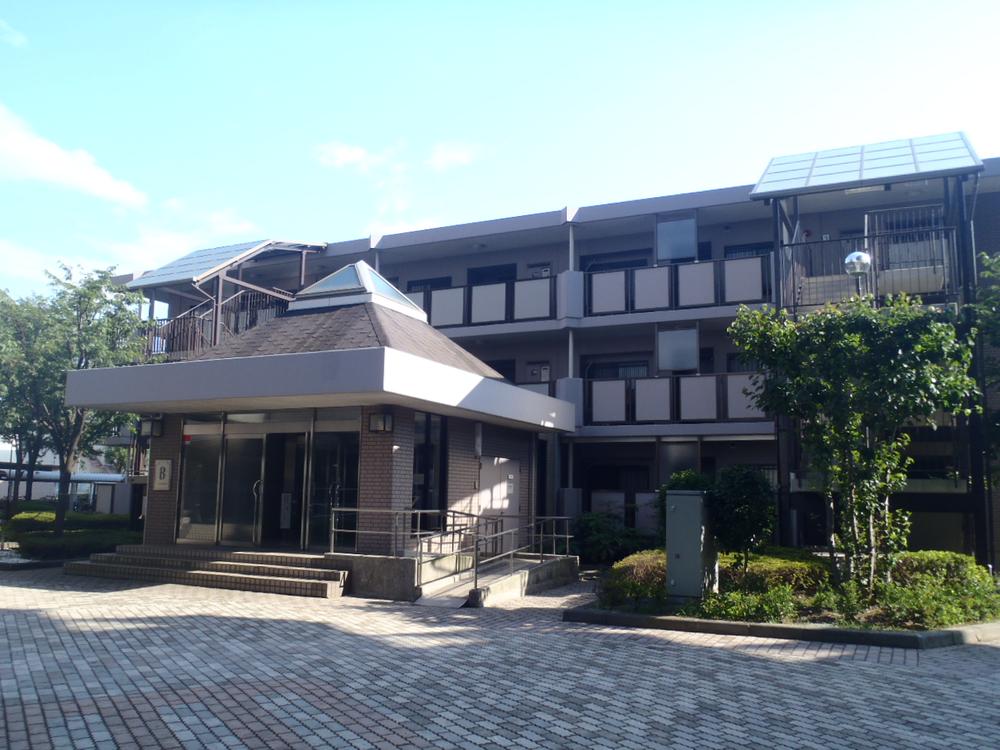 Local (July 2013) Shooting
現地(2013年7月)撮影
Floor plan間取り図 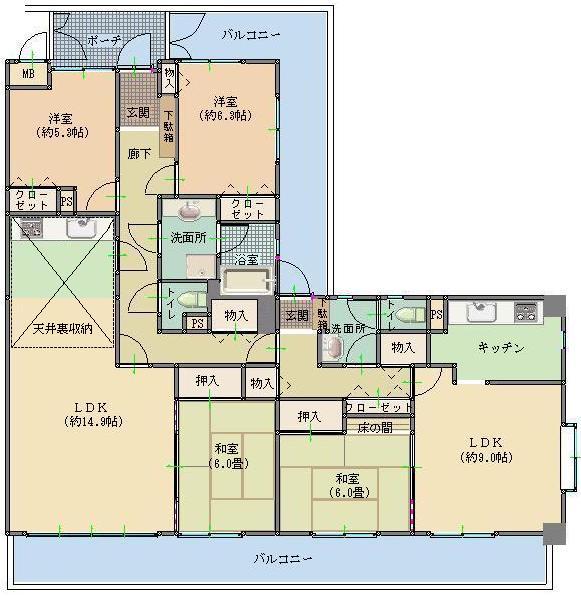 4LLDDKK + S (storeroom), Price 14.8 million yen, The area occupied 131.4 sq m , Balcony area 37.47 sq m
4LLDDKK+S(納戸)、価格1480万円、専有面積131.4m2、バルコニー面積37.47m2
Livingリビング 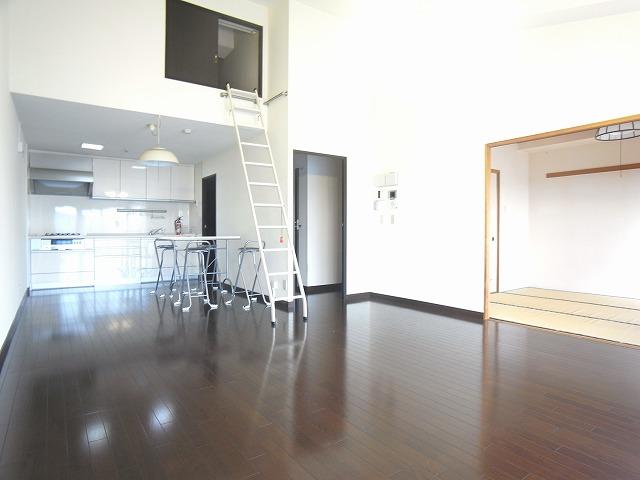 2013 October shooting The main living room (attic housed in the atrium)
2013年10月撮影 メインのリビング(吹き抜けに屋根裏収納)
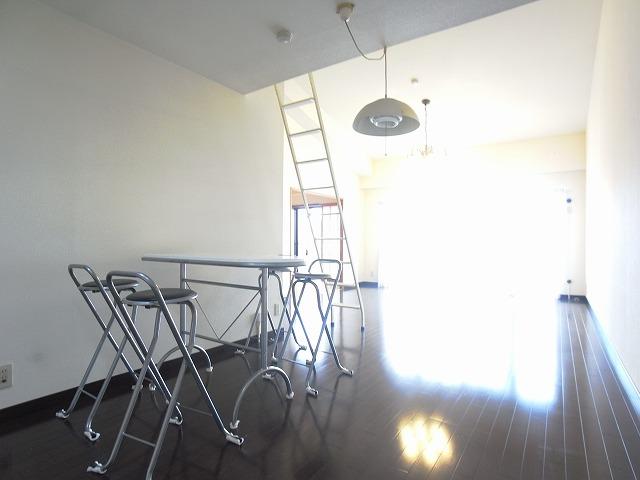 2013 October shooting
2013年10月撮影
Bathroom浴室 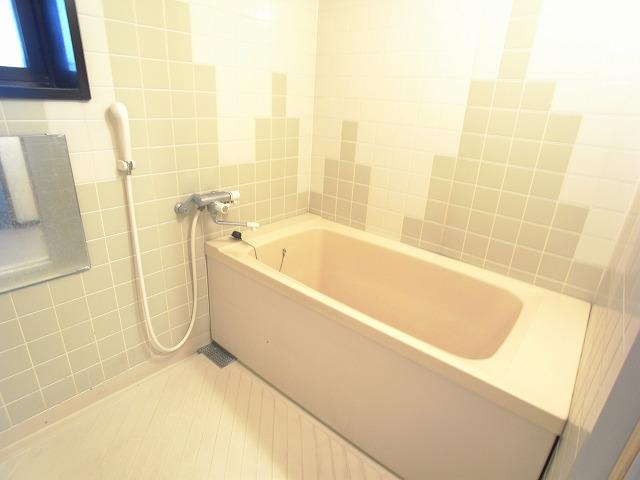 2013 October shooting
2013年10月撮影
Kitchenキッチン 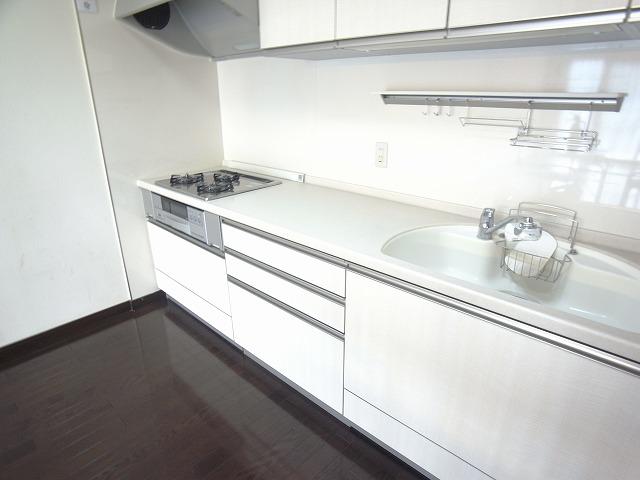 2013 October shooting
2013年10月撮影
Non-living roomリビング以外の居室 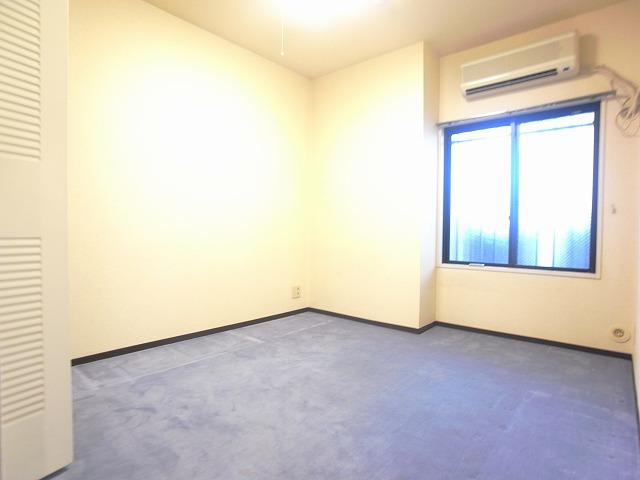 2013 October shooting
2013年10月撮影
Entrance玄関 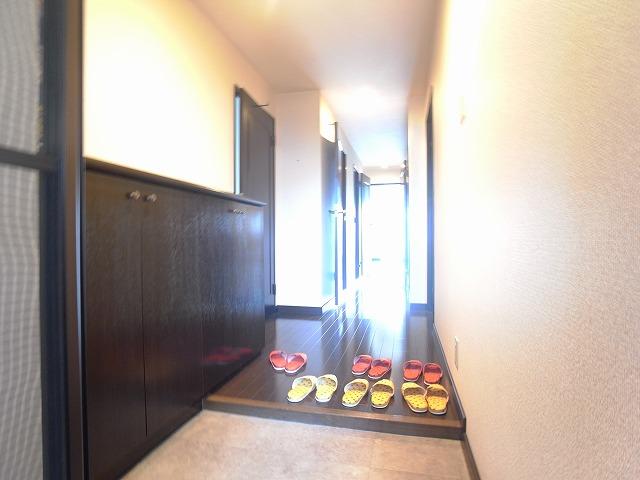 2013 October shooting Dark brown calm flooring
2013年10月撮影 ダークブラウンの落ち着いたフローリング
Wash basin, toilet洗面台・洗面所 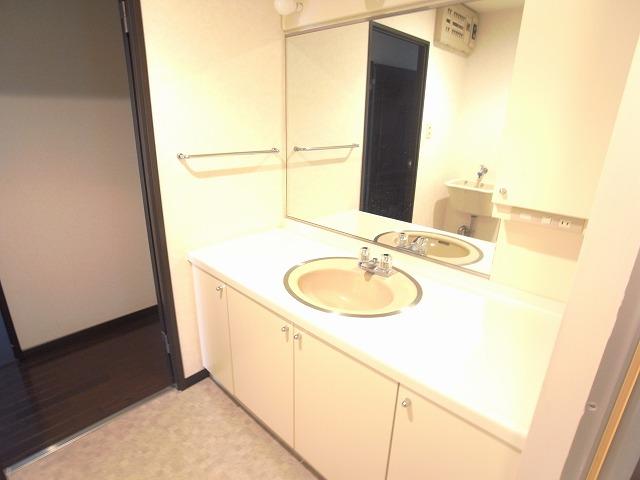 2013 October shooting
2013年10月撮影
Receipt収納 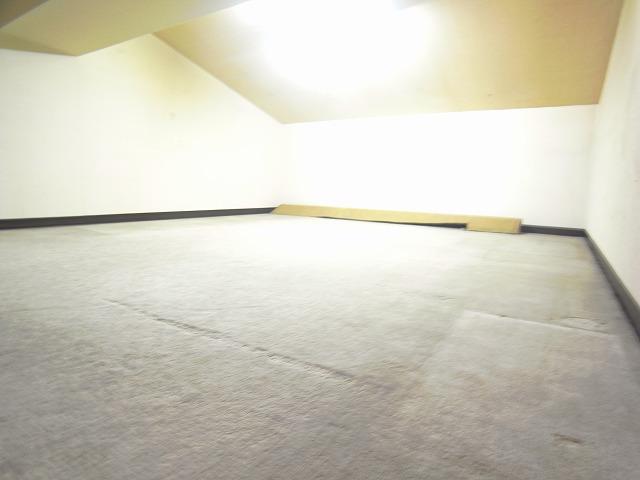 Ceiling storage 2013 October shooting
天井裏収納 2013年10月撮影
Toiletトイレ 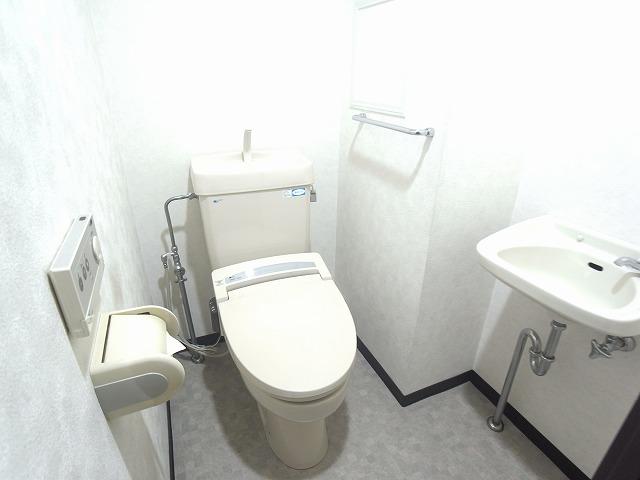 2013 October shooting
2013年10月撮影
Balconyバルコニー 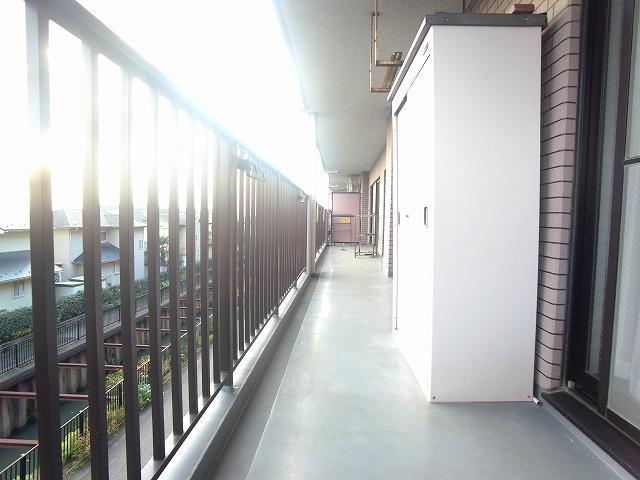 2013 October shooting
2013年10月撮影
View photos from the dwelling unit住戸からの眺望写真 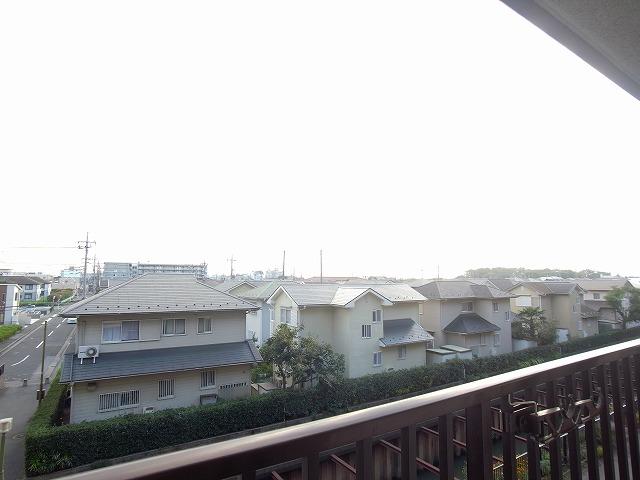 2013 October shooting
2013年10月撮影
Otherその他 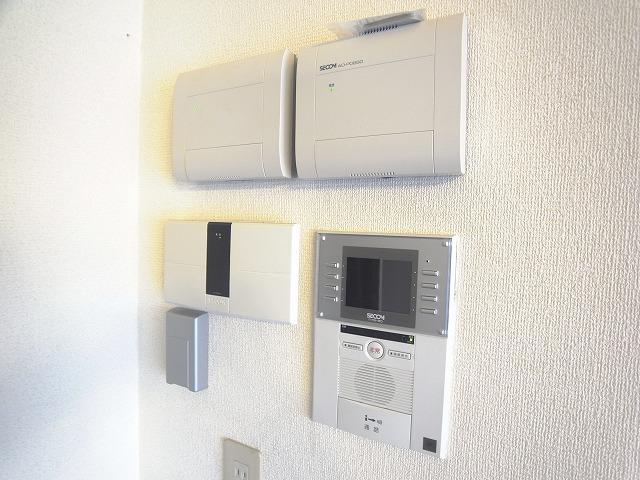 2013 October shooting
2013年10月撮影
Livingリビング 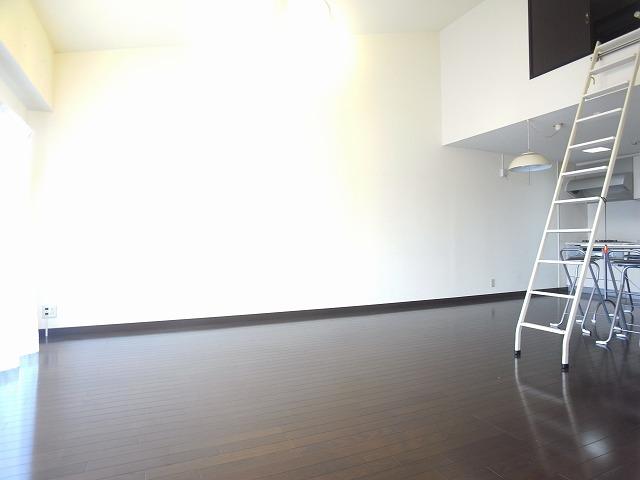 2013 October shooting
2013年10月撮影
Kitchenキッチン 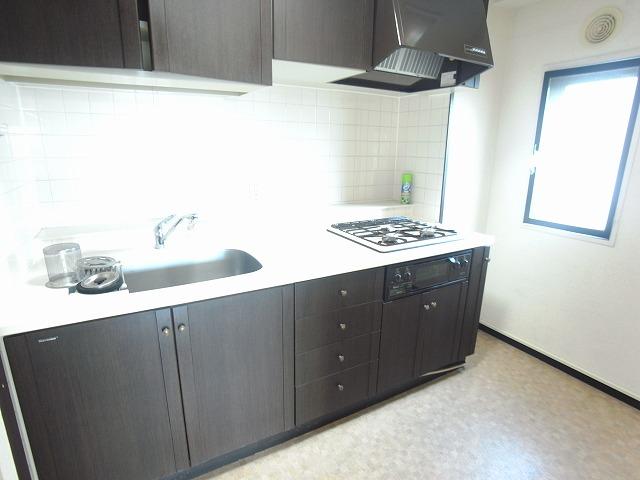 Another kitchen 2013 October shooting
もうひとつのキッチン 2013年10月撮影
Non-living roomリビング以外の居室 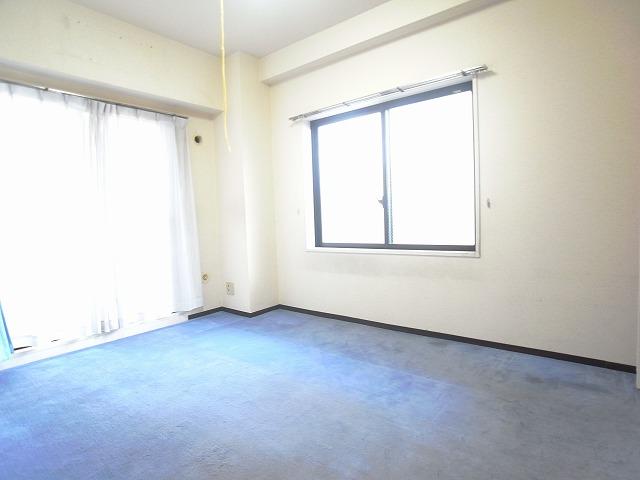 2013 October shooting
2013年10月撮影
Livingリビング 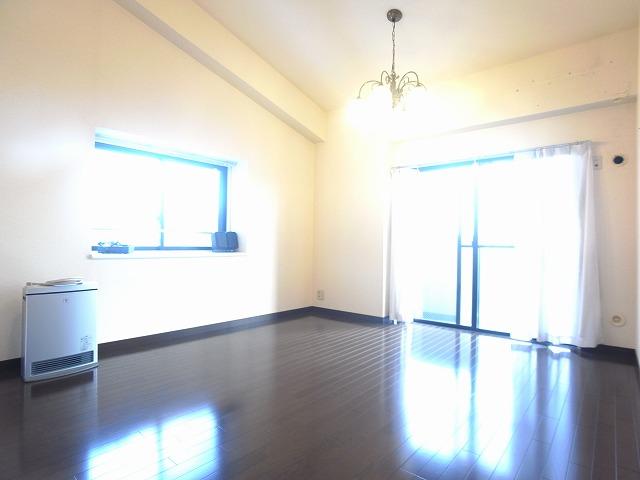 Another living 2013 October shooting
もうひとつのリビング 2013年10月撮影
Non-living roomリビング以外の居室 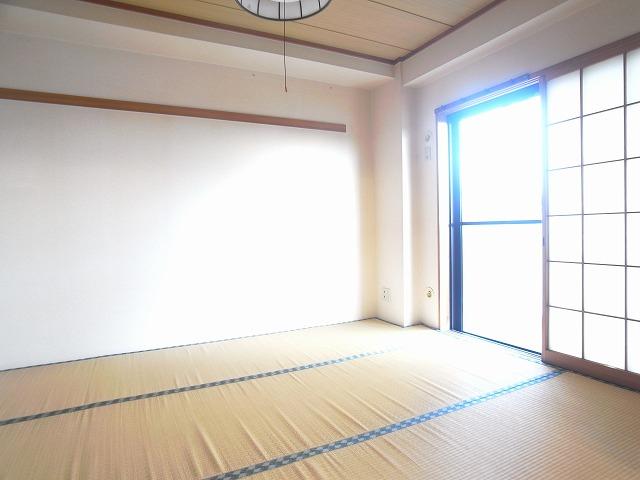 2013 October shooting
2013年10月撮影
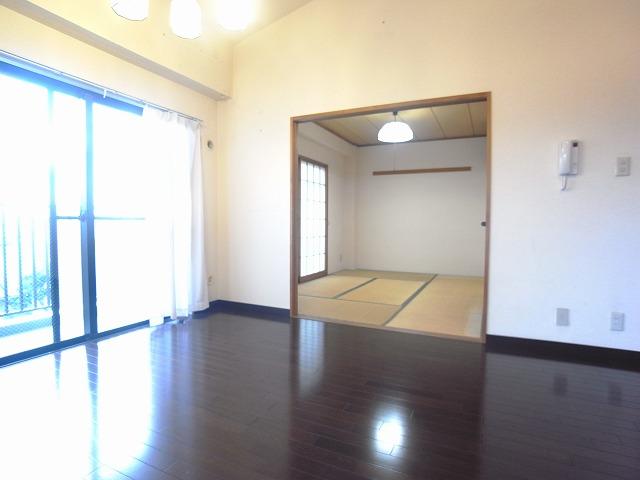 Another living 2013 October shooting
もうひとつのリビング 2013年10月撮影
Location
| 




















