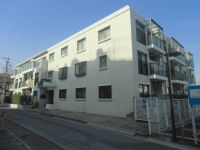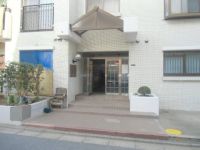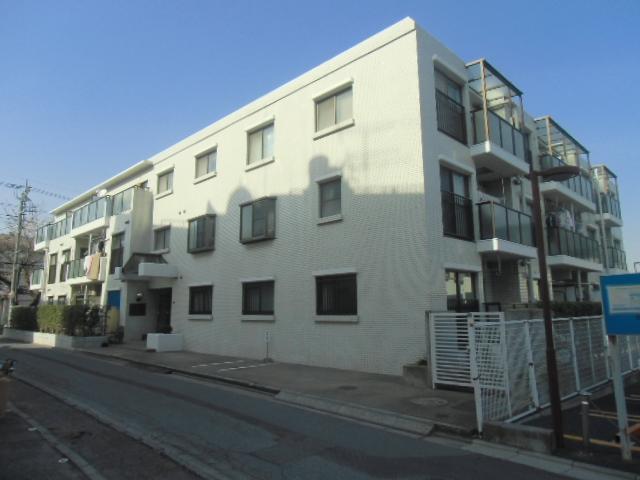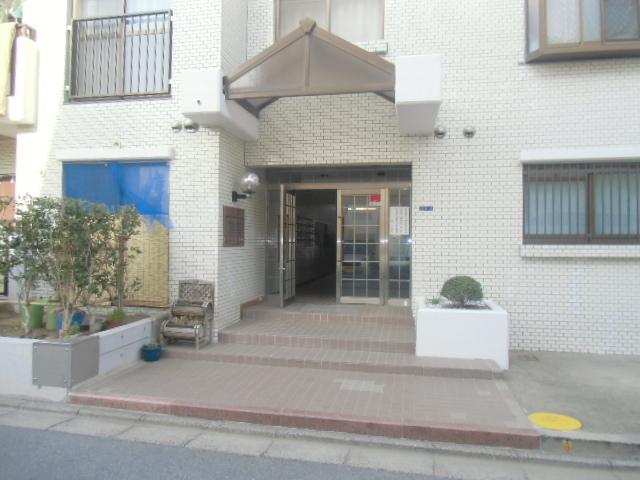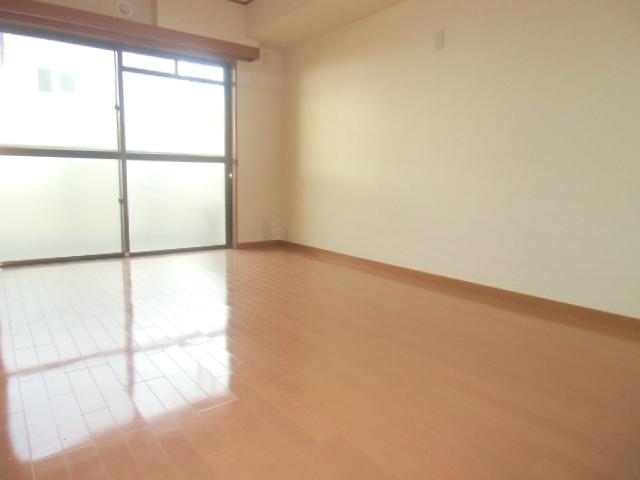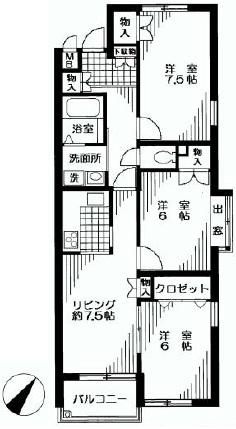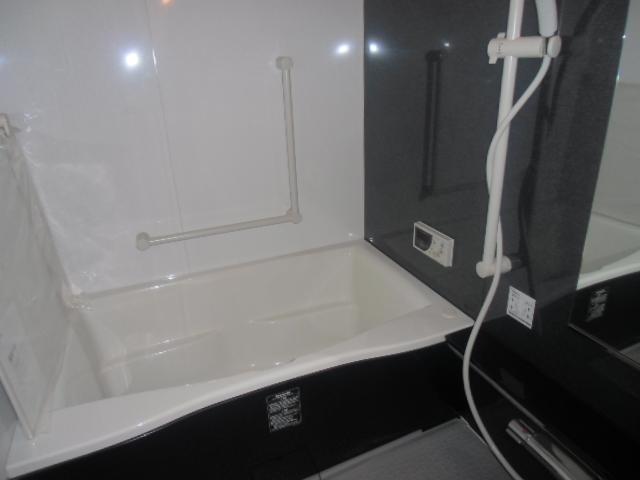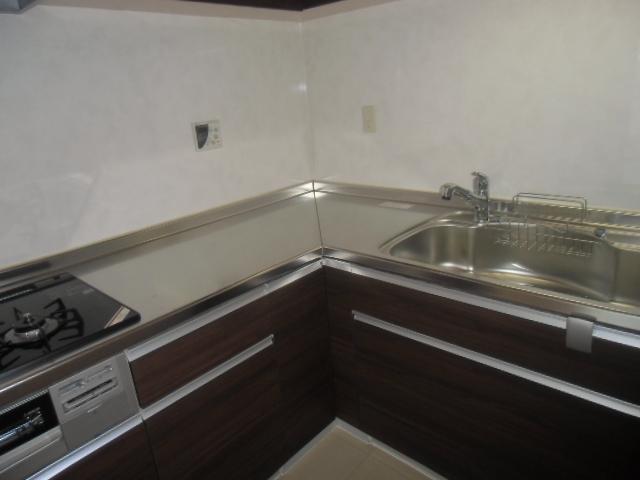|
|
Saitama Prefecture Konosu
埼玉県鴻巣市
|
|
JR Takasaki Line "Kounosu" walk 11 minutes
JR高崎線「鴻巣」歩11分
|
|
Renovated apartment
リフォーム済みマンション
|
|
Immediate Available, It is close to the city, Interior renovation, Corner dwelling unit, Yang per good, All room storage, Flat to the station, 3 face lighting, Ventilation good, All living room flooring, Flat terrain
即入居可、市街地が近い、内装リフォーム、角住戸、陽当り良好、全居室収納、駅まで平坦、3面採光、通風良好、全居室フローリング、平坦地
|
Features pickup 特徴ピックアップ | | Immediate Available / It is close to the city / Interior renovation / Corner dwelling unit / Yang per good / All room storage / Flat to the station / 3 face lighting / Ventilation good / All living room flooring / Flat terrain 即入居可 /市街地が近い /内装リフォーム /角住戸 /陽当り良好 /全居室収納 /駅まで平坦 /3面採光 /通風良好 /全居室フローリング /平坦地 |
Property name 物件名 | | Shinmei Kounosu Mansion シンメイ鴻巣マンション |
Price 価格 | | 6.8 million yen 680万円 |
Floor plan 間取り | | 3LDK 3LDK |
Units sold 販売戸数 | | 1 units 1戸 |
Total units 総戸数 | | 20 units 20戸 |
Occupied area 専有面積 | | 68.31 sq m (20.66 square meters) 68.31m2(20.66坪) |
Other area その他面積 | | Balcony area: 4.05 sq m バルコニー面積:4.05m2 |
Whereabouts floor / structures and stories 所在階/構造・階建 | | 1st floor / RC3 story 1階/RC3階建 |
Completion date 完成時期(築年月) | | March 1988 1988年3月 |
Address 住所 | | Saitama Prefecture Konosu Honcho 6 埼玉県鴻巣市本町6 |
Traffic 交通 | | JR Takasaki Line "Kounosu" walk 11 minutes JR高崎線「鴻巣」歩11分
|
Related links 関連リンク | | [Related Sites of this company] 【この会社の関連サイト】 |
Person in charge 担当者より | | [Regarding this property.] 2012. September completion of major repairs 【この物件について】平成24年9月大規模修繕完了 |
Contact お問い合せ先 | | TEL: 0800-603-1886 [Toll free] mobile phone ・ Also available from PHS
Caller ID is not notified
Please contact the "saw SUUMO (Sumo)"
If it does not lead, If the real estate company TEL:0800-603-1886【通話料無料】携帯電話・PHSからもご利用いただけます
発信者番号は通知されません
「SUUMO(スーモ)を見た」と問い合わせください
つながらない方、不動産会社の方は
|
Administrative expense 管理費 | | 11,520 yen / Month (consignment (cyclic)) 1万1520円/月(委託(巡回)) |
Repair reserve 修繕積立金 | | 14,400 yen / Month 1万4400円/月 |
Time residents 入居時期 | | Immediate available 即入居可 |
Whereabouts floor 所在階 | | 1st floor 1階 |
Direction 向き | | Southeast 南東 |
Renovation リフォーム | | 2013 February interior renovation completed (kitchen ・ bathroom ・ wall ・ all rooms), September 2012 large-scale repairs completed 2013年2月内装リフォーム済(キッチン・浴室・壁・全室)、2012年9月大規模修繕済 |
Structure-storey 構造・階建て | | RC3 story RC3階建 |
Site of the right form 敷地の権利形態 | | Ownership 所有権 |
Use district 用途地域 | | One dwelling 1種住居 |
Company profile 会社概要 | | <Mediation> Minister of Land, Infrastructure and Transport (4) No. 005817 (Corporation) All Japan Real Estate Association (Corporation) metropolitan area real estate Fair Trade Council member (Ltd.) Estate Hakuba Saitama store Lesson 5 Yubinbango362-0042 Saitama Prefecture Ageo Yatsu 2-1-1 show Sun Plaza 5th floor (Ito-Yokado) <仲介>国土交通大臣(4)第005817号(公社)全日本不動産協会会員 (公社)首都圏不動産公正取引協議会加盟(株)エステート白馬さいたま店5課〒362-0042 埼玉県上尾市谷津2-1-1 ショーサンプラザ5階(イトーヨーカドー) |
