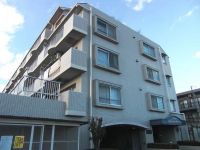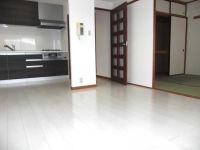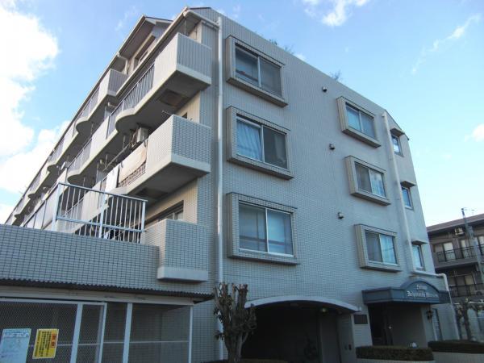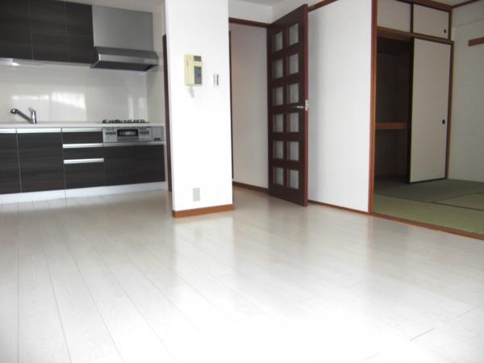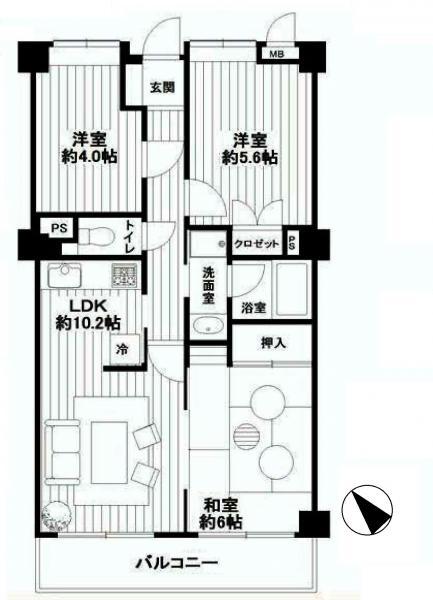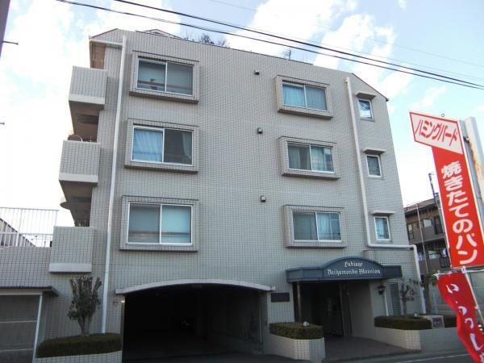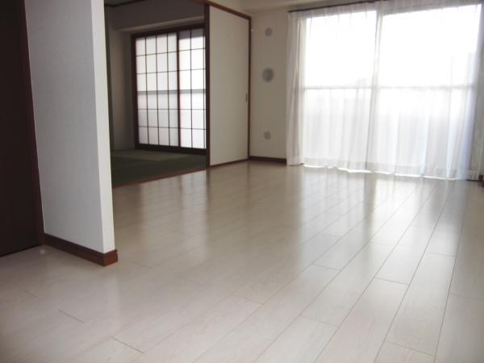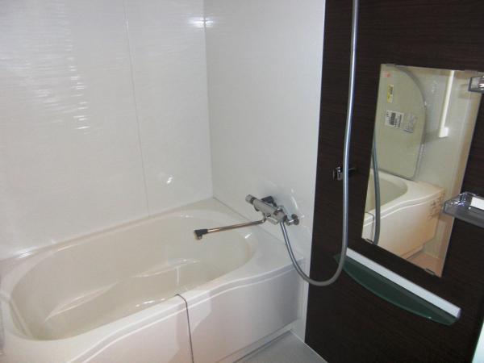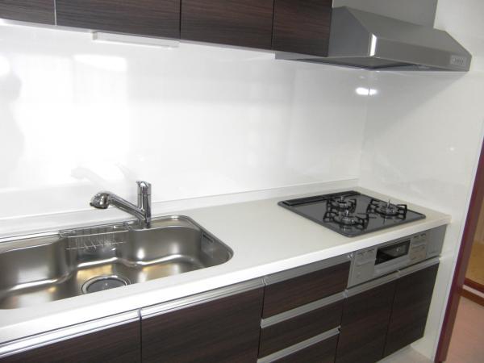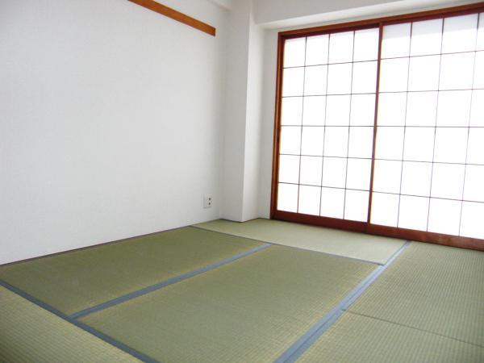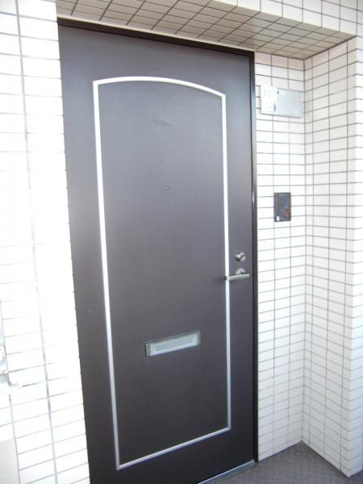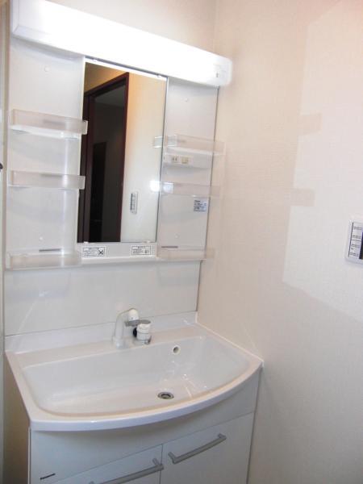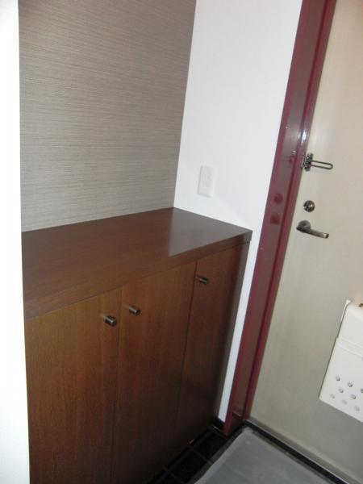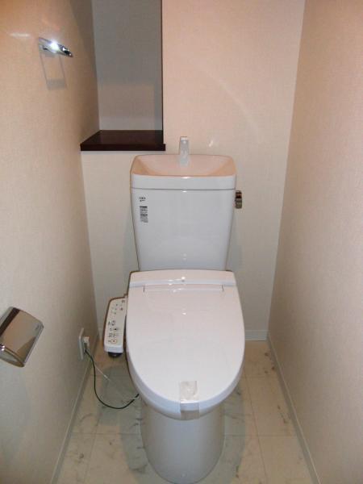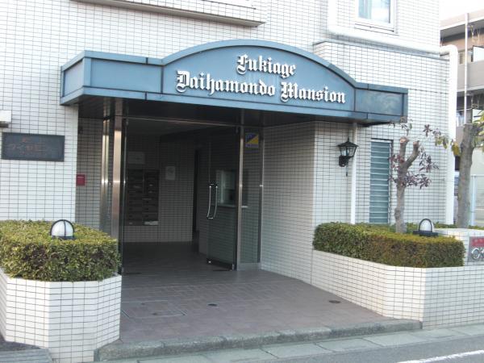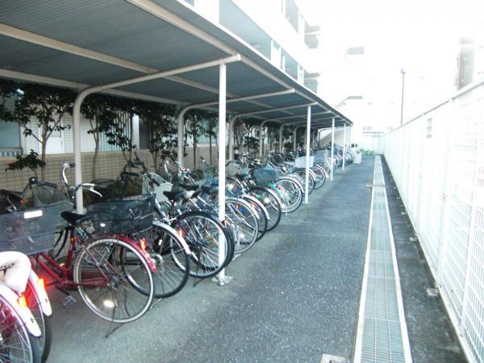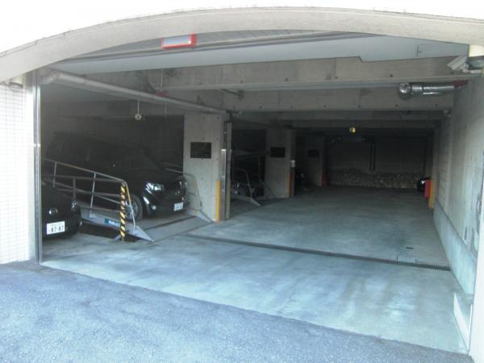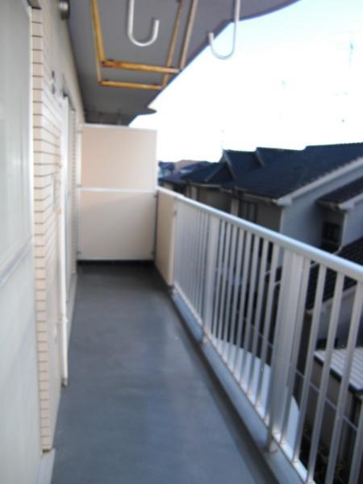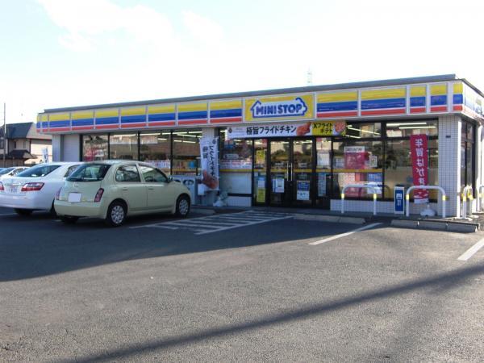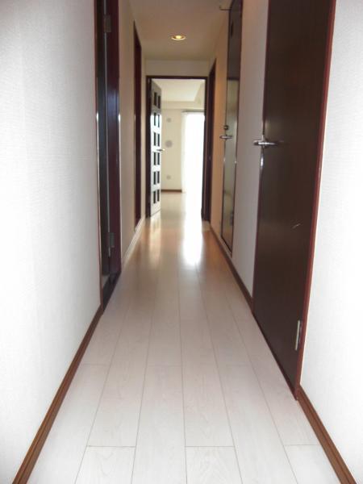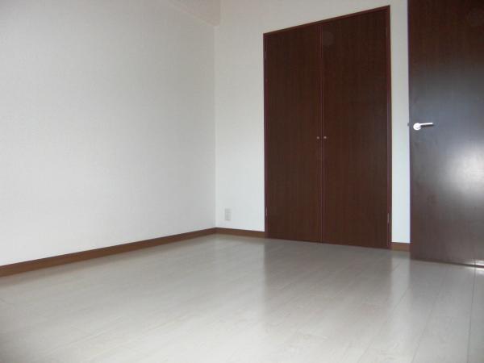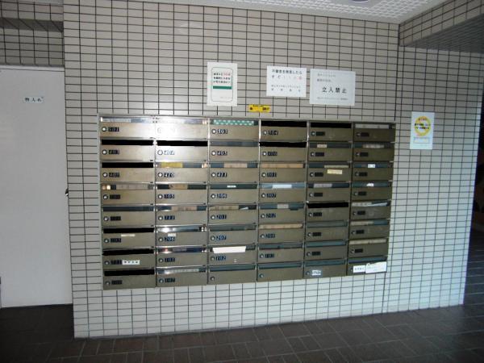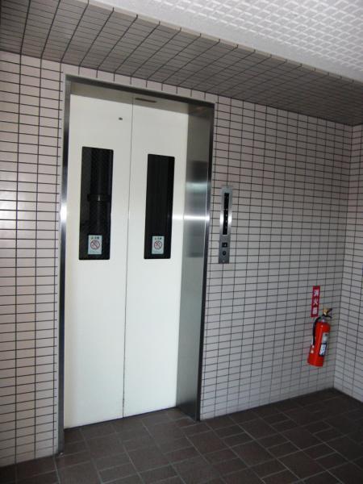|
|
Saitama Prefecture Konosu
埼玉県鴻巣市
|
|
JR Takasaki Line "blown" walk 8 minutes
JR高崎線「吹上」歩8分
|
|
JR Takasaki Line "blown" Station 8-minute walk.
JR高崎線「吹上」駅徒歩8分。
|
|
Parking sky there (Monthly / 6000 yen ~ 8000 yen). New interior renovation completed. small, Families with junior high school near the small children come also offers peace of mind. Immediate Available. Also, so we have to support the day of your visit, Please feel free to contact us.
駐車場空有り(月額/6000円 ~ 8000円)。新規内装リフォーム済。小、中学校近く小さいお子様がいらっしゃるご家庭もご安心いただけます。即入居可。当日のご見学も対応しておりますので、お気軽にお問合せください。
|
Features pickup 特徴ピックアップ | | Immediate Available / Interior renovation / System kitchen / All room storage / Flat to the station / A quiet residential area / Around traffic fewer / Japanese-style room / Bicycle-parking space / Elevator / Warm water washing toilet seat 即入居可 /内装リフォーム /システムキッチン /全居室収納 /駅まで平坦 /閑静な住宅地 /周辺交通量少なめ /和室 /駐輪場 /エレベーター /温水洗浄便座 |
Property name 物件名 | | Fukiage Diamond Mansion 吹上ダイヤモンドマンション |
Price 価格 | | 10.8 million yen 1080万円 |
Floor plan 間取り | | 3LDK 3LDK |
Units sold 販売戸数 | | 1 units 1戸 |
Total units 総戸数 | | 44 units 44戸 |
Occupied area 専有面積 | | 60.9 sq m (center line of wall) 60.9m2(壁芯) |
Other area その他面積 | | Balcony area: 7.8 sq m バルコニー面積:7.8m2 |
Whereabouts floor / structures and stories 所在階/構造・階建 | | 3rd floor / RC5 floors 1 underground story 3階/RC5階地下1階建 |
Completion date 完成時期(築年月) | | February 1991 1991年2月 |
Address 住所 | | Saitama Prefecture Konosu Fukiage Fujimi 4 埼玉県鴻巣市吹上富士見4 |
Traffic 交通 | | JR Takasaki Line "blown" walk 8 minutes
JR Takasaki Line "blown" walk 8 minutes JR高崎線「吹上」歩8分
JR高崎線「吹上」歩8分
|
Related links 関連リンク | | [Related Sites of this company] 【この会社の関連サイト】 |
Person in charge 担当者より | | Of the person in charge of cans 担当者かんの |
Contact お問い合せ先 | | TEL: 0800-603-0561 [Toll free] mobile phone ・ Also available from PHS
Caller ID is not notified
Please contact the "saw SUUMO (Sumo)"
If it does not lead, If the real estate company TEL:0800-603-0561【通話料無料】携帯電話・PHSからもご利用いただけます
発信者番号は通知されません
「SUUMO(スーモ)を見た」と問い合わせください
つながらない方、不動産会社の方は
|
Administrative expense 管理費 | | 9700 yen / Month (consignment (commuting)) 9700円/月(委託(通勤)) |
Repair reserve 修繕積立金 | | 11,000 yen / Month 1万1000円/月 |
Time residents 入居時期 | | Immediate available 即入居可 |
Whereabouts floor 所在階 | | 3rd floor 3階 |
Direction 向き | | East 東 |
Renovation リフォーム | | December 2013 interior renovation completed (kitchen ・ bathroom ・ toilet ・ wall ・ floor ・ all rooms) 2013年12月内装リフォーム済(キッチン・浴室・トイレ・壁・床・全室) |
Overview and notices その他概要・特記事項 | | Person in charge: of cans 担当者:かんの |
Structure-storey 構造・階建て | | RC5 floors 1 underground story RC5階地下1階建 |
Site of the right form 敷地の権利形態 | | Ownership 所有権 |
Use district 用途地域 | | One middle and high 1種中高 |
Parking lot 駐車場 | | Site (6000 yen / Month) 敷地内(6000円/月) |
Company profile 会社概要 | | <Mediation> Minister of Land, Infrastructure and Transport (3) No. 006,185 (one company) National Housing Industry Association (Corporation) metropolitan area real estate Fair Trade Council member Asahi Housing Corporation Omiya Yubinbango330-0845 Saitama Omiya-ku Nakamachi 1-54-3 Visionary III 4 floor <仲介>国土交通大臣(3)第006185号(一社)全国住宅産業協会会員 (公社)首都圏不動産公正取引協議会加盟朝日住宅(株)大宮店〒330-0845 埼玉県さいたま市大宮区仲町1-54-3 ビジョナリーIII 4階 |
