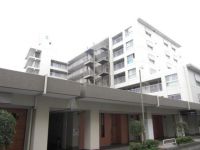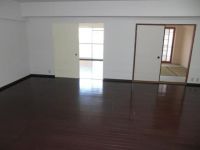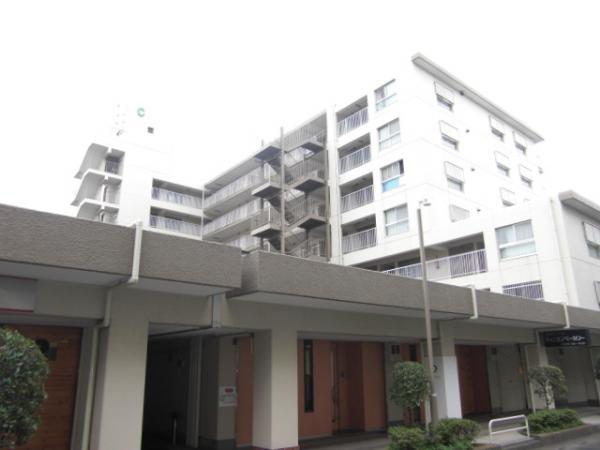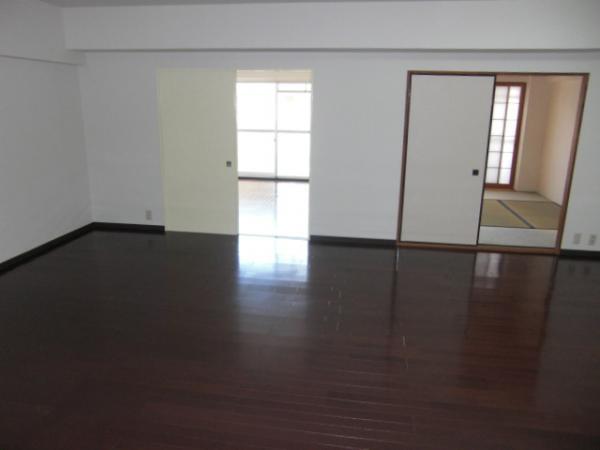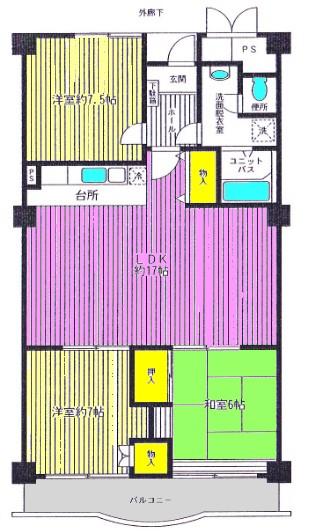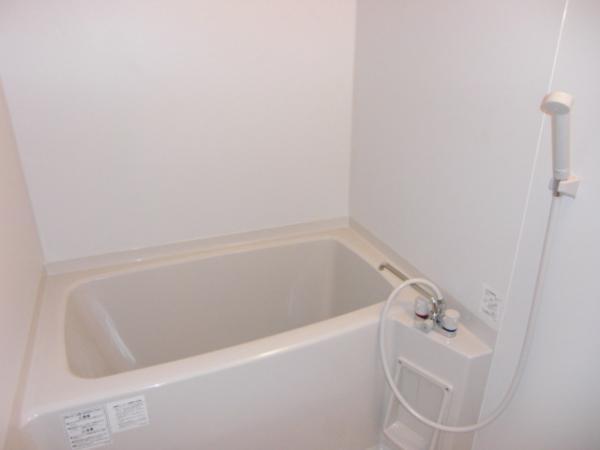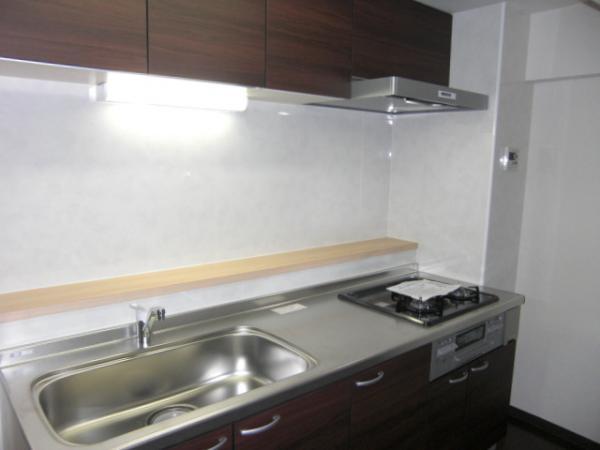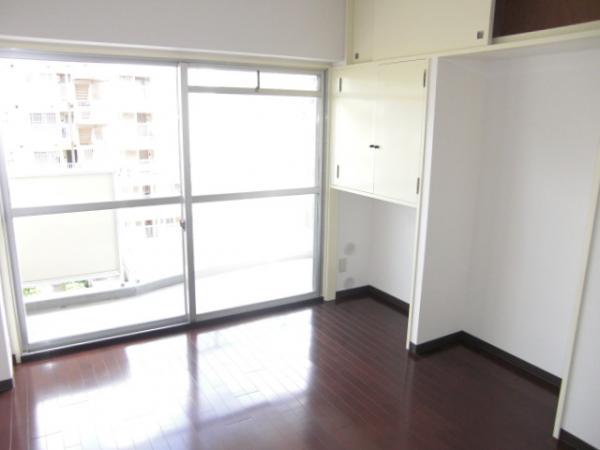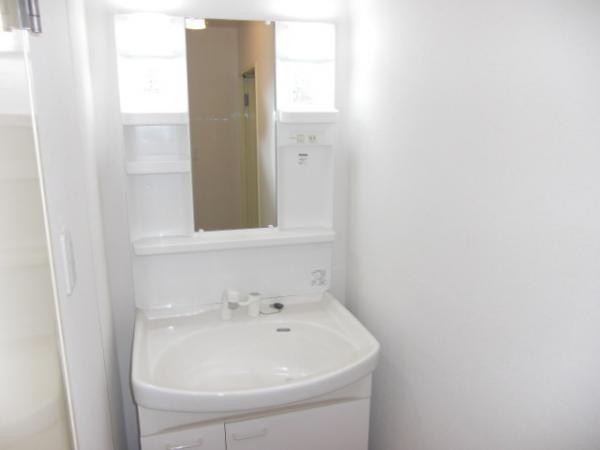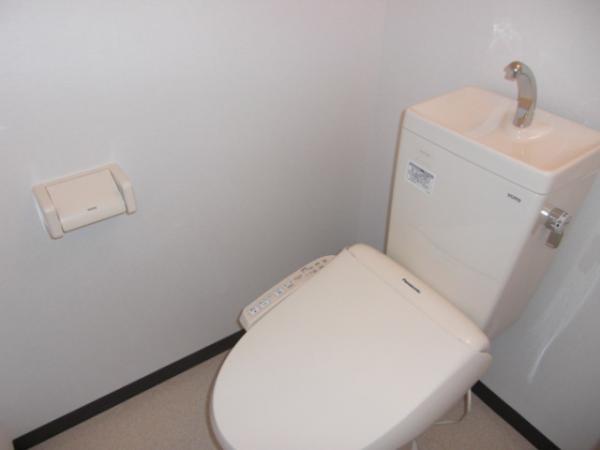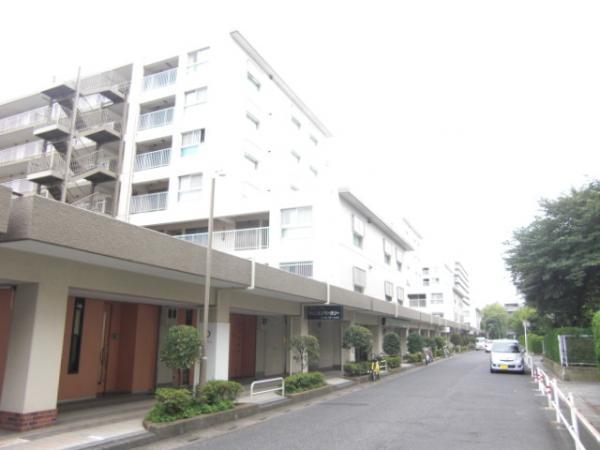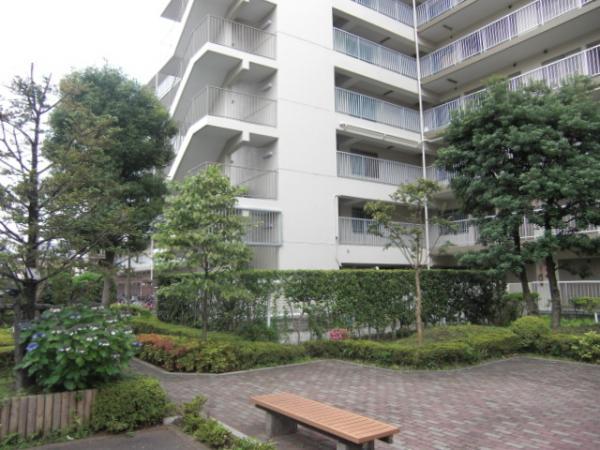|
|
Saitama Prefecture Koshigaya
埼玉県越谷市
|
|
JR Musashino Line "Minami Koshigaya" walk 5 minutes
JR武蔵野線「南越谷」歩5分
|
|
New interior renovated ・ Facing south
新規内装リフォーム済み・南向き
|
|
Our recommended properties! Minami-Koshigaya Station ・ Shin-Koshigaya Station walk about 5 minutes. Commute ・ Commute ・ Convenient shopping. Where you can live in active. I want you to take a look a local!
当社お勧め物件です! 南越谷駅・新越谷駅徒歩約5分。 通勤・通学・買い物便利。 アクティブに生活できる場所。 ぜひ現地をご覧になって頂きたいです!
|
Features pickup 特徴ピックアップ | | Immediate Available / It is close to the city / Interior renovation / System kitchen / A quiet residential area / LDK15 tatami mats or more / Around traffic fewer / Japanese-style room 即入居可 /市街地が近い /内装リフォーム /システムキッチン /閑静な住宅地 /LDK15畳以上 /周辺交通量少なめ /和室 |
Property name 物件名 | | Corporate Minami Koshigaya Building C コーポ南越谷C棟 |
Price 価格 | | 16.8 million yen 1680万円 |
Floor plan 間取り | | 3LDK 3LDK |
Units sold 販売戸数 | | 1 units 1戸 |
Total units 総戸数 | | 328 units 328戸 |
Occupied area 専有面積 | | 87.93 sq m (center line of wall) 87.93m2(壁芯) |
Other area その他面積 | | Balcony area: 8.5 sq m バルコニー面積:8.5m2 |
Whereabouts floor / structures and stories 所在階/構造・階建 | | 5th floor / RC7 story 5階/RC7階建 |
Completion date 完成時期(築年月) | | October 1981 1981年10月 |
Address 住所 | | Saitama Prefecture Koshigaya Minami Koshigaya 1 埼玉県越谷市南越谷1 |
Traffic 交通 | | JR Musashino Line "Minami Koshigaya" walk 5 minutes JR武蔵野線「南越谷」歩5分 |
Related links 関連リンク | | [Related Sites of this company] 【この会社の関連サイト】 |
Person in charge 担当者より | | Rep Ishikawa Shuhei Age: 30 Daigyokai experience: Listing to become the best of the encounter for the two-year customer, Like to find a buyer, We will be happy to help with full force. 担当者石川 修平年齢:30代業界経験:2年お客様にとって最高の出会いとなる物件、売却先を見つけられますよう、全力でお手伝いさせて頂きます。 |
Contact お問い合せ先 | | TEL: 0800-603-0561 [Toll free] mobile phone ・ Also available from PHS
Caller ID is not notified
Please contact the "saw SUUMO (Sumo)"
If it does not lead, If the real estate company TEL:0800-603-0561【通話料無料】携帯電話・PHSからもご利用いただけます
発信者番号は通知されません
「SUUMO(スーモ)を見た」と問い合わせください
つながらない方、不動産会社の方は
|
Administrative expense 管理費 | | 9000 yen / Month (consignment (resident)) 9000円/月(委託(常駐)) |
Repair reserve 修繕積立金 | | 9900 yen / Month 9900円/月 |
Time residents 入居時期 | | Immediate available 即入居可 |
Whereabouts floor 所在階 | | 5th floor 5階 |
Direction 向き | | South 南 |
Renovation リフォーム | | June 2013 interior renovation completed (kitchen ・ toilet ・ wall ・ floor ・ New renovation. ) 2013年6月内装リフォーム済(キッチン・トイレ・壁・床・新規リフォーム。) |
Overview and notices その他概要・特記事項 | | Contact: Ishikawa Shuhei 担当者:石川 修平 |
Structure-storey 構造・階建て | | RC7 story RC7階建 |
Site of the right form 敷地の権利形態 | | Ownership 所有権 |
Use district 用途地域 | | One dwelling 1種住居 |
Company profile 会社概要 | | <Mediation> Minister of Land, Infrastructure and Transport (3) No. 006,185 (one company) National Housing Industry Association (Corporation) metropolitan area real estate Fair Trade Council member Asahi Housing Corporation Omiya Yubinbango330-0845 Saitama Omiya-ku Nakamachi 1-54-3 Visionary III 4 floor <仲介>国土交通大臣(3)第006185号(一社)全国住宅産業協会会員 (公社)首都圏不動産公正取引協議会加盟朝日住宅(株)大宮店〒330-0845 埼玉県さいたま市大宮区仲町1-54-3 ビジョナリーIII 4階 |
