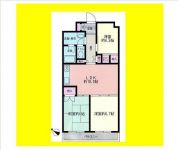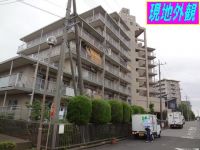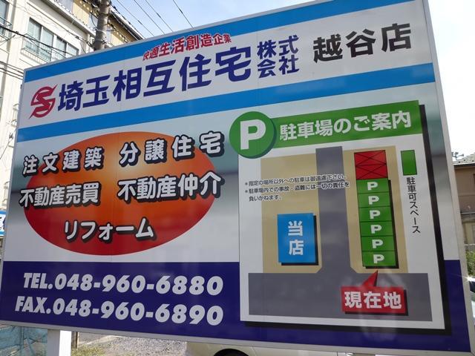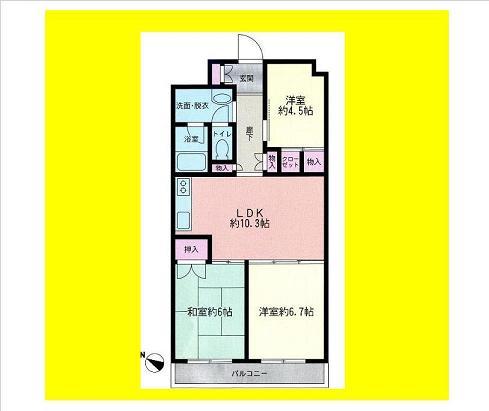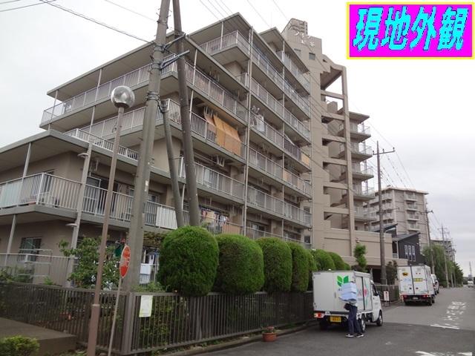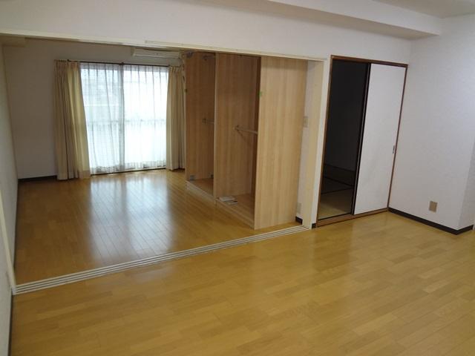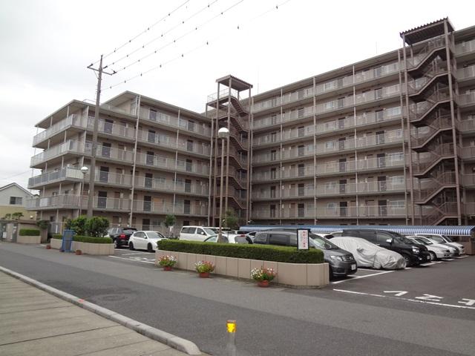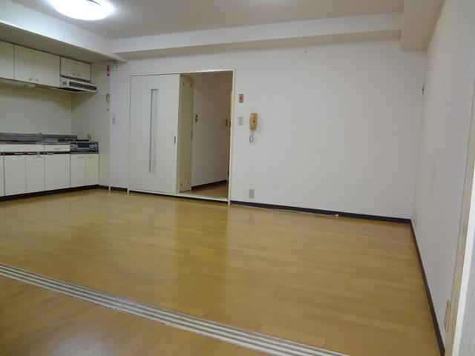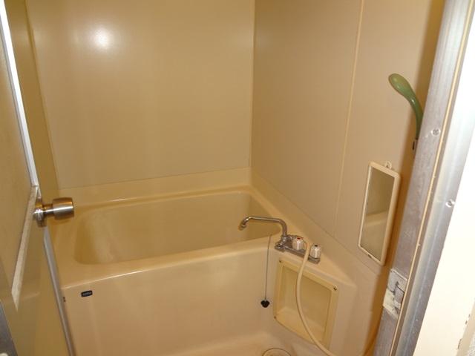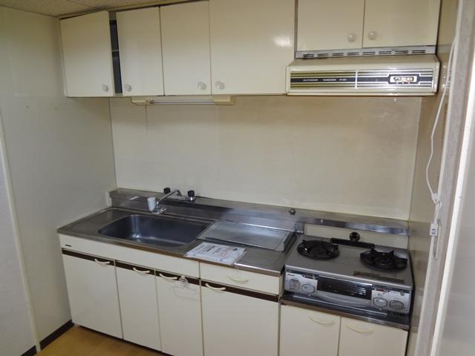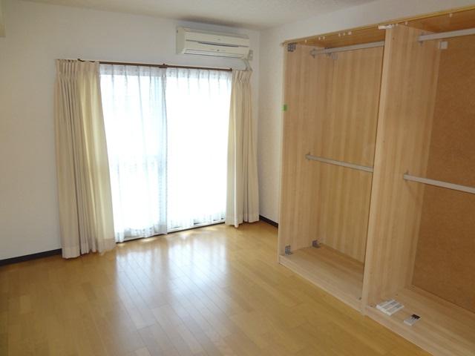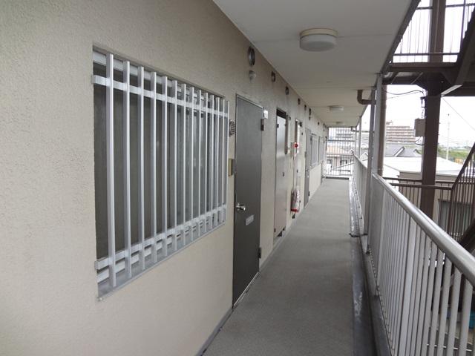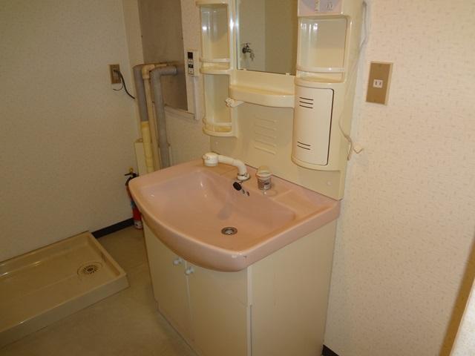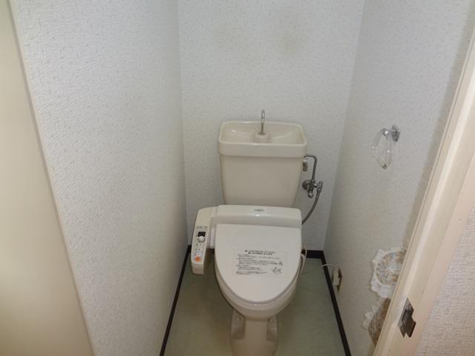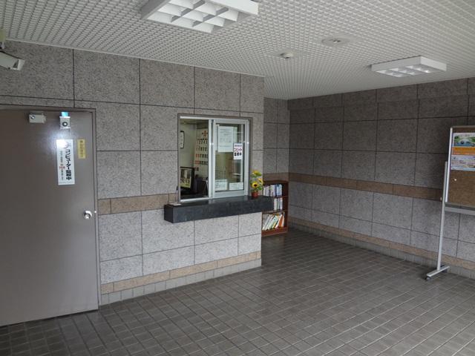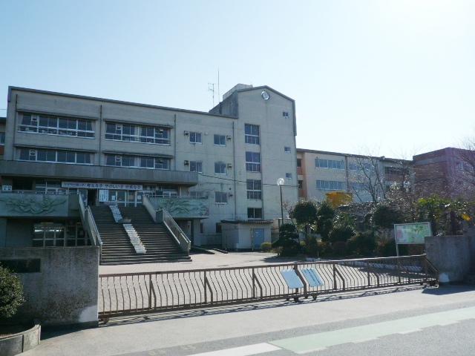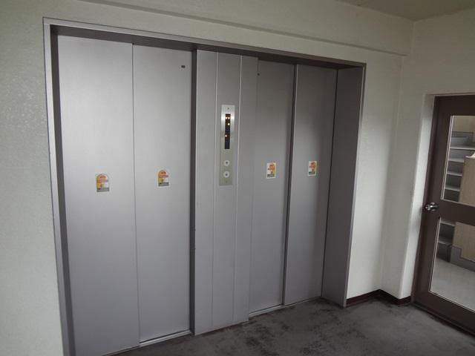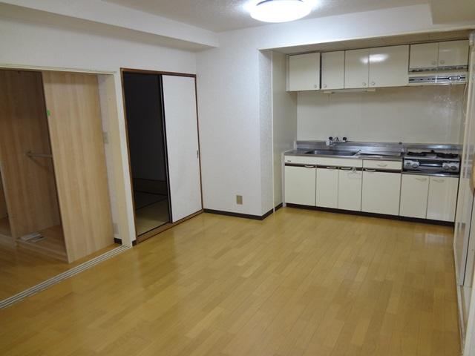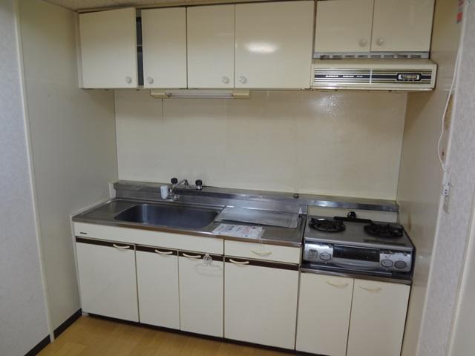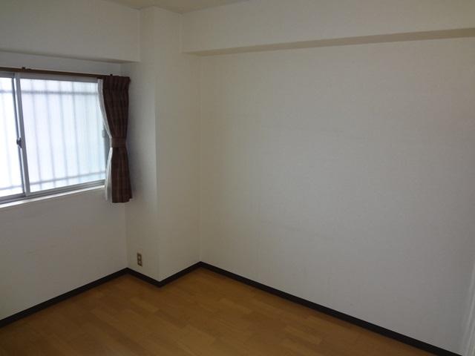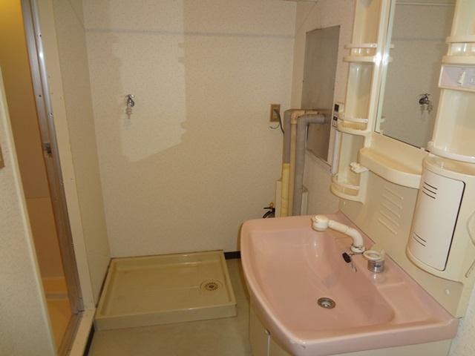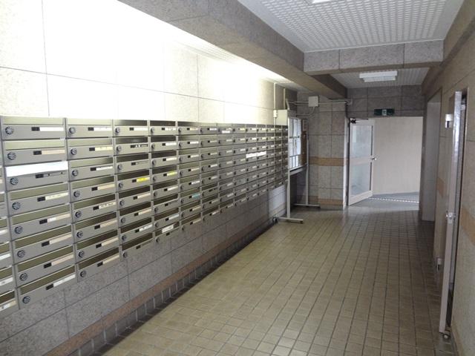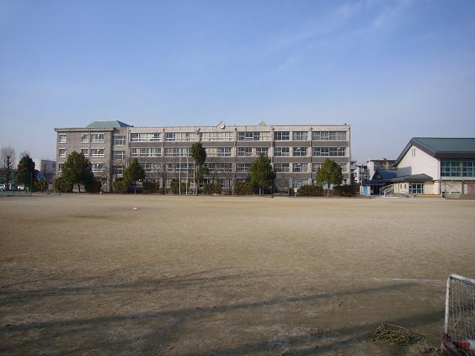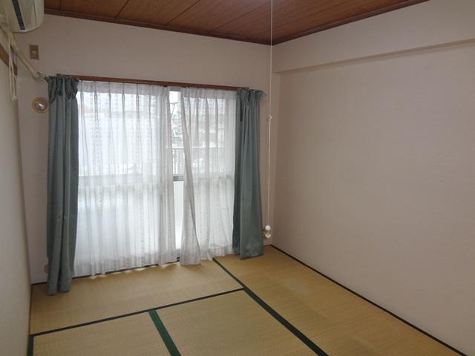|
|
Saitama Prefecture Koshigaya
埼玉県越谷市
|
|
Isesaki Tobu "large bag" walk 5 minutes
東武伊勢崎線「大袋」歩5分
|
|
■ Tobu Sky Tree Line "large bag" a 5-minute walk from the station ■ It is available on the day of the guidance per present situation vacancy ■ The key is to manage in our shop
■東武スカイツリーライン『大袋』駅より徒歩5分■現況空室につき当日のご案内が可能です■鍵は当店にて管理してます
|
|
■ Up to about Minami Sakurai Elementary School 560m ■ About until the North Junior High School 840m ■ Your preview until Koshigaya shop 048-960-6880
■桜井南小学校まで約560m ■北中学校まで約840m■ご内覧は越谷店048-960-6880まで
|
Features pickup 特徴ピックアップ | | System kitchen / Bicycle-parking space / Southwestward システムキッチン /駐輪場 /南西向き |
Property name 物件名 | | ■ Mates Koshigaya ■ ■メイツ越谷■ |
Price 価格 | | 7.3 million yen 730万円 |
Floor plan 間取り | | 3LDK 3LDK |
Units sold 販売戸数 | | 1 units 1戸 |
Total units 総戸数 | | 118 units 118戸 |
Occupied area 専有面積 | | 60.95 sq m (center line of wall) 60.95m2(壁芯) |
Other area その他面積 | | Balcony area: 5.8 sq m バルコニー面積:5.8m2 |
Whereabouts floor / structures and stories 所在階/構造・階建 | | 3rd floor / SRC8 story 3階/SRC8階建 |
Completion date 完成時期(築年月) | | January 1982 1982年1月 |
Address 住所 | | Saitama Prefecture Koshigaya Oaza Shimomakuri 埼玉県越谷市大字下間久里 |
Traffic 交通 | | Isesaki Tobu "large bag" walk 5 minutes 東武伊勢崎線「大袋」歩5分
|
Related links 関連リンク | | [Related Sites of this company] 【この会社の関連サイト】 |
Person in charge 担当者より | | Personnel Hiraoka Yamato Age: 30 Daigyokai Experience: 7 years I also buy a home ・ Sale and did a Custom Built. Your feelings you can see well. Let's solve the problem together 担当者平岡大和年齢:30代業界経験:7年私も自宅を購入・売却そして注文建築をしました。お客様の気持ちが良くわかります。一緒に問題を解決していきましょう |
Contact お問い合せ先 | | TEL: 0800-603-0755 [Toll free] mobile phone ・ Also available from PHS
Caller ID is not notified
Please contact the "saw SUUMO (Sumo)"
If it does not lead, If the real estate company TEL:0800-603-0755【通話料無料】携帯電話・PHSからもご利用いただけます
発信者番号は通知されません
「SUUMO(スーモ)を見た」と問い合わせください
つながらない方、不動産会社の方は
|
Administrative expense 管理費 | | 7310 yen / Month (consignment (commuting)) 7310円/月(委託(通勤)) |
Repair reserve 修繕積立金 | | 14,750 yen / Month 1万4750円/月 |
Time residents 入居時期 | | Immediate available 即入居可 |
Whereabouts floor 所在階 | | 3rd floor 3階 |
Direction 向き | | Southwest 南西 |
Overview and notices その他概要・特記事項 | | Contact: Hiraoka Yamato 担当者:平岡大和 |
Structure-storey 構造・階建て | | SRC8 story SRC8階建 |
Site of the right form 敷地の権利形態 | | Ownership 所有権 |
Use district 用途地域 | | One dwelling, Quasi-residence 1種住居、準住居 |
Parking lot 駐車場 | | Sky Mu 空無 |
Company profile 会社概要 | | <Mediation> Saitama Governor (11) Article 006157 No. Saitama mutual housing (Ltd.) Koshigaya shop Yubinbango343-0815 Saitama Prefecture Koshigaya Motoyanagida cho 6-62 <仲介>埼玉県知事(11)第006157号埼玉相互住宅(株)越谷店〒343-0815 埼玉県越谷市元柳田町6-62 |
Construction 施工 | | Ohki Corporation (Corporation) 大木建設(株) |
