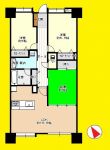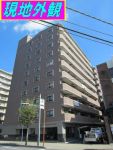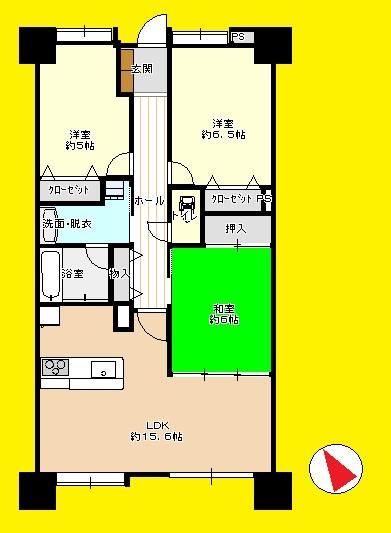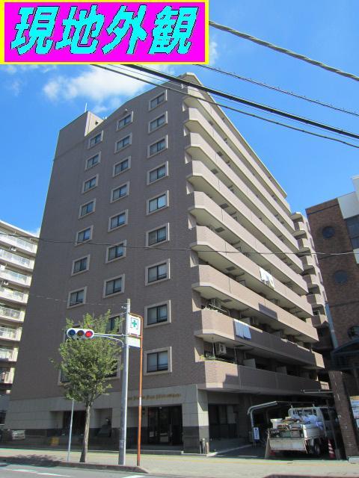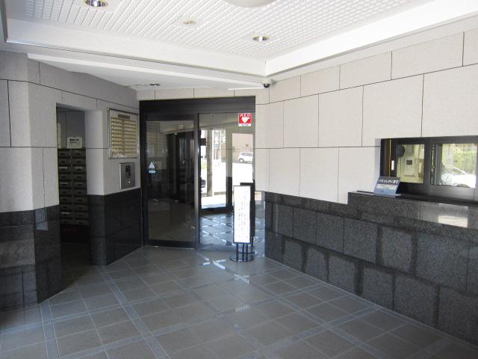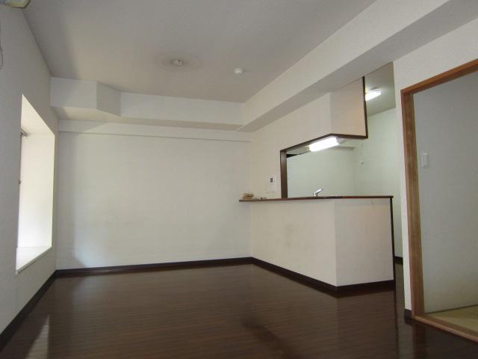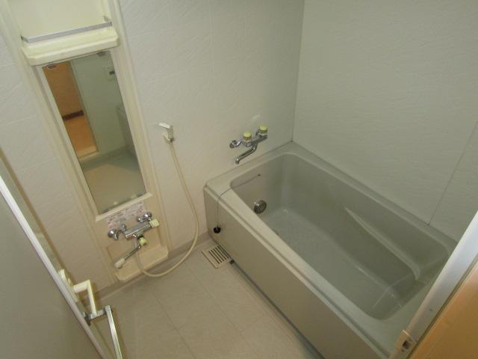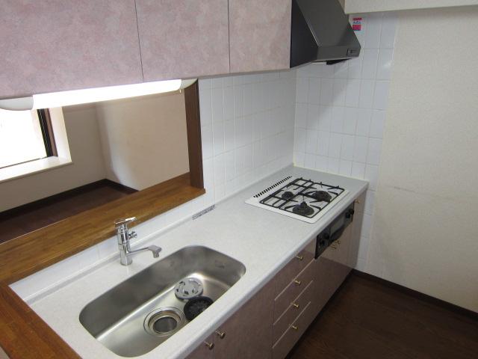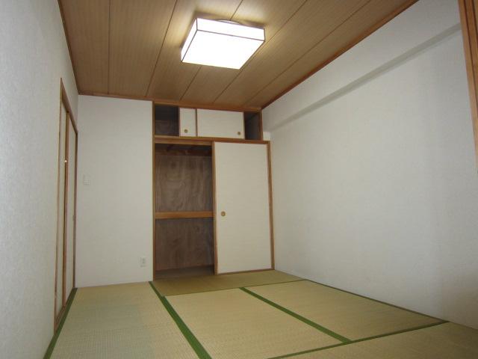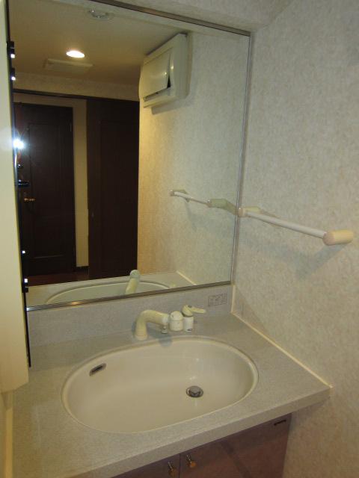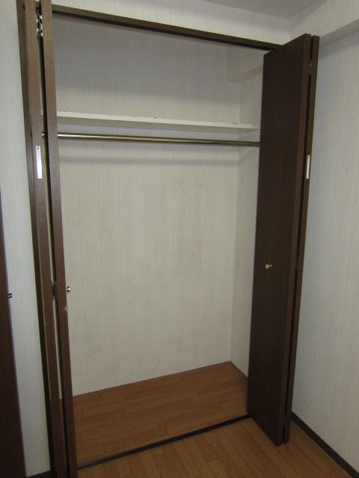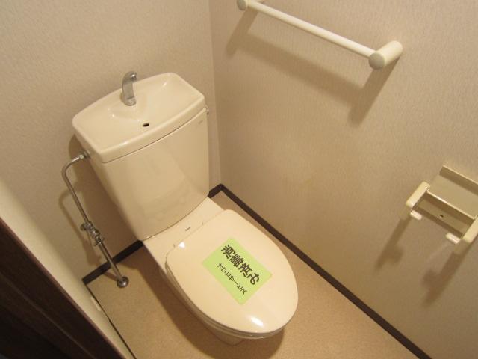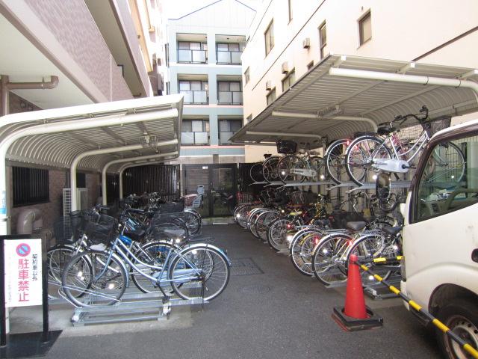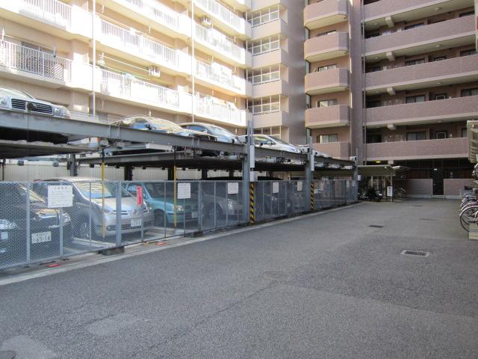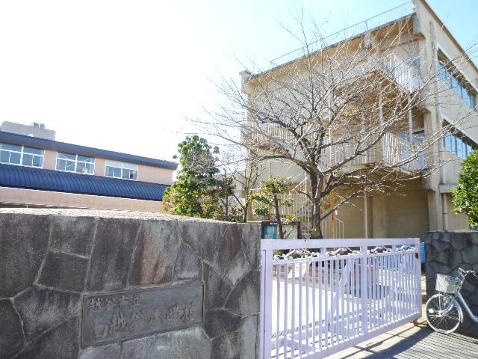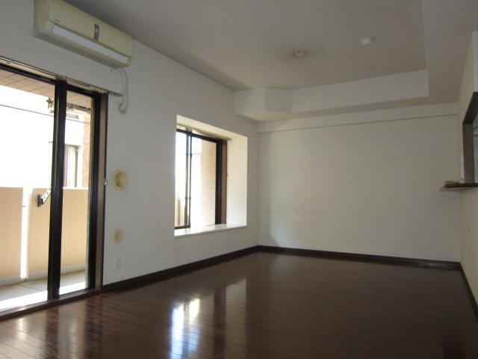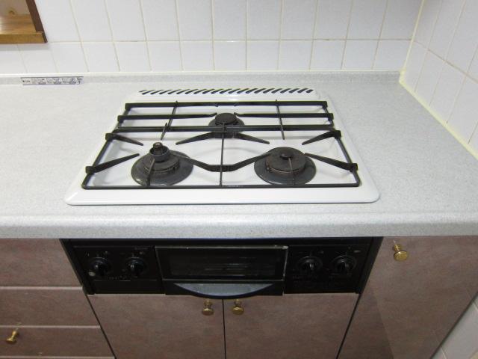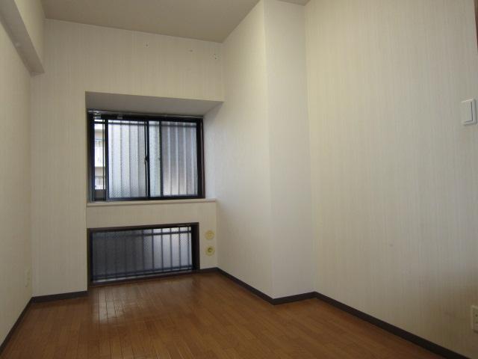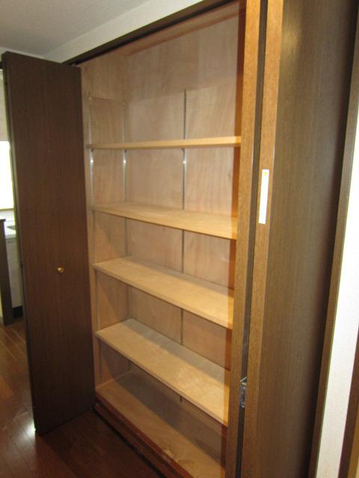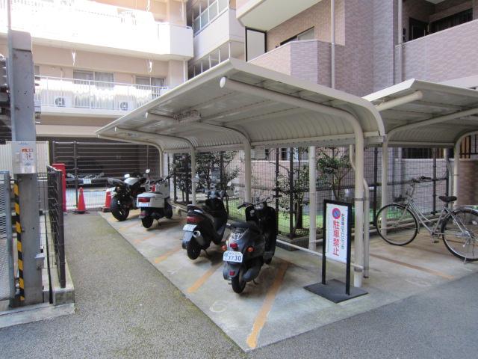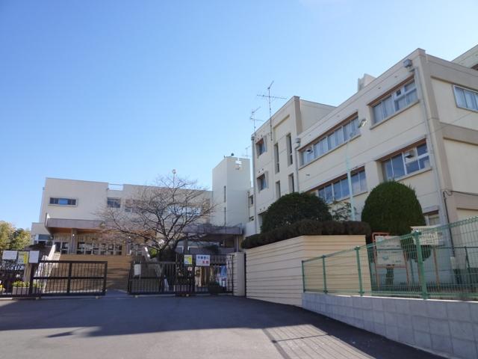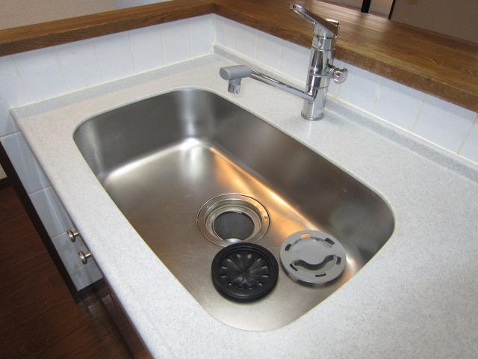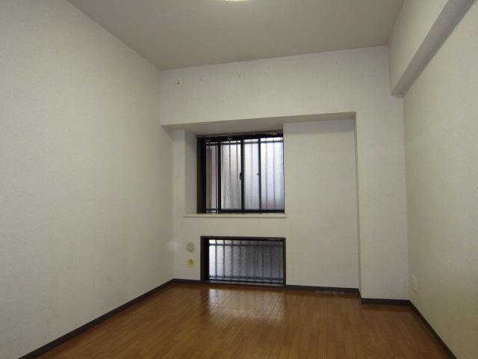|
|
Saitama Prefecture Koshigaya
埼玉県越谷市
|
|
Isesaki Tobu "Shin Koshigaya" walk 3 minutes
東武伊勢崎線「新越谷」歩3分
|
|
■ Shin Koshigaya is the location of a 3-minute walk from the train station ■ Minami Koshigaya about up to elementary school 230m Up to about Fuji Junior High School 540m ■ Commercial facilities has been enhanced in the surrounding area
■新越谷駅より徒歩3分の立地です■南越谷小学校まで約230m 富士中学校まで約540m■周辺には商業施設が充実しております
|
|
■ You can preview for the current state vacancy ■ Koshigaya to our shop, if the city's real estate purchase or sale ■ Saitama mutual housing (Ltd.) Koshigaya shop 048-960-6880
■現況空室のため内覧可能です■越谷市内の不動産購入や売却なら当店まで■埼玉相互住宅(株)越谷店048-960-6880
|
Features pickup 特徴ピックアップ | | 2 along the line more accessible / System kitchen / All room storage / LDK15 tatami mats or more / Face-to-face kitchen / Security enhancement / Elevator / Southwestward 2沿線以上利用可 /システムキッチン /全居室収納 /LDK15畳以上 /対面式キッチン /セキュリティ充実 /エレベーター /南西向き |
Property name 物件名 | | ■ Lions Station Plaza Shin Koshigaya ■ ■ライオンズステーションプラザ新越谷■ |
Price 価格 | | 22,400,000 yen 2240万円 |
Floor plan 間取り | | 3LDK 3LDK |
Units sold 販売戸数 | | 1 units 1戸 |
Total units 総戸数 | | 88 units 88戸 |
Occupied area 専有面積 | | 72.9 sq m (center line of wall) 72.9m2(壁芯) |
Other area その他面積 | | Balcony area: 9.88 sq m バルコニー面積:9.88m2 |
Whereabouts floor / structures and stories 所在階/構造・階建 | | 3rd floor / RC10 floors 1 underground story 3階/RC10階地下1階建 |
Completion date 完成時期(築年月) | | January 1998 1998年1月 |
Address 住所 | | Saitama Prefecture Koshigaya Minami Koshigaya 4 埼玉県越谷市南越谷4 |
Traffic 交通 | | Isesaki Tobu "Shin Koshigaya" walk 3 minutes
JR Musashino Line "Minami Koshigaya" walk 4 minutes Isesaki Tobu "Gamo" walk 14 minutes 東武伊勢崎線「新越谷」歩3分
JR武蔵野線「南越谷」歩4分東武伊勢崎線「蒲生」歩14分
|
Related links 関連リンク | | [Related Sites of this company] 【この会社の関連サイト】 |
Person in charge 担当者より | | The person in charge Takuya Sawada Age: 20 Daigyokai experience: This is Sawada three years. It is a former rugby players. Question about your you live, Please bumping me uneasy point. We will be resolved while set the customers and Scrum. 担当者澤田拓也年齢:20代業界経験:3年澤田です。元ラガーマンです。お客様のお住まいに関する疑問、不安点を私にぶつけてください。お客様とスクラムを組みながら解決させていただきます。 |
Contact お問い合せ先 | | TEL: 0800-603-0755 [Toll free] mobile phone ・ Also available from PHS
Caller ID is not notified
Please contact the "saw SUUMO (Sumo)"
If it does not lead, If the real estate company TEL:0800-603-0755【通話料無料】携帯電話・PHSからもご利用いただけます
発信者番号は通知されません
「SUUMO(スーモ)を見た」と問い合わせください
つながらない方、不動産会社の方は
|
Administrative expense 管理費 | | 12,000 yen / Month (consignment (commuting)) 1万2000円/月(委託(通勤)) |
Repair reserve 修繕積立金 | | 13,120 yen / Month 1万3120円/月 |
Time residents 入居時期 | | Consultation 相談 |
Whereabouts floor 所在階 | | 3rd floor 3階 |
Direction 向き | | Southwest 南西 |
Overview and notices その他概要・特記事項 | | Contact: Takuya Sawada 担当者:澤田拓也 |
Structure-storey 構造・階建て | | RC10 floors 1 underground story RC10階地下1階建 |
Site of the right form 敷地の権利形態 | | Ownership 所有権 |
Use district 用途地域 | | Commerce 商業 |
Parking lot 駐車場 | | Sky Mu 空無 |
Company profile 会社概要 | | <Mediation> Saitama Governor (11) Article 006157 No. Saitama mutual housing (Ltd.) Koshigaya shop Yubinbango343-0815 Saitama Prefecture Koshigaya Motoyanagida cho 6-62 <仲介>埼玉県知事(11)第006157号埼玉相互住宅(株)越谷店〒343-0815 埼玉県越谷市元柳田町6-62 |
Construction 施工 | | Kokune Corporation (Corporation) 古久根建設(株) |
