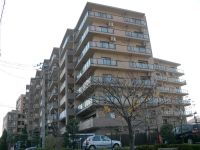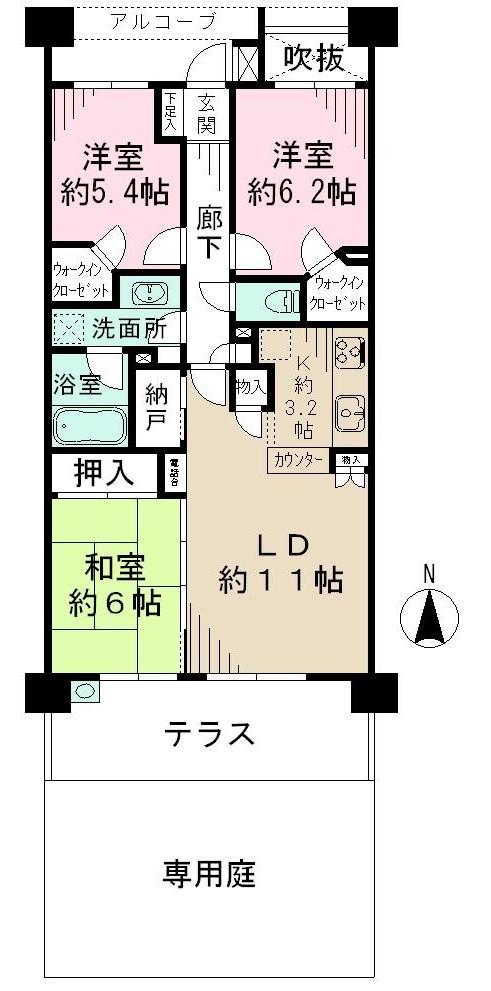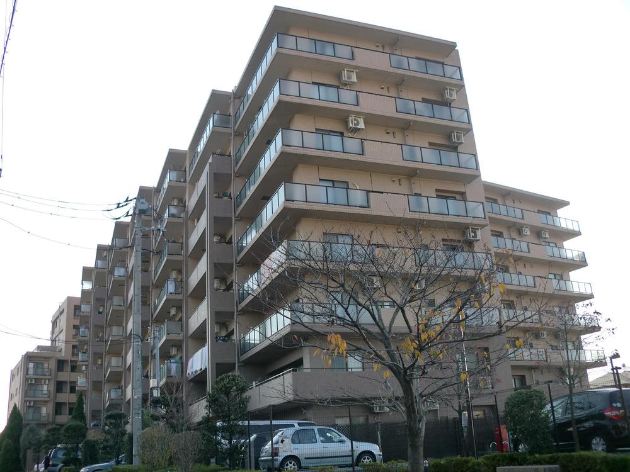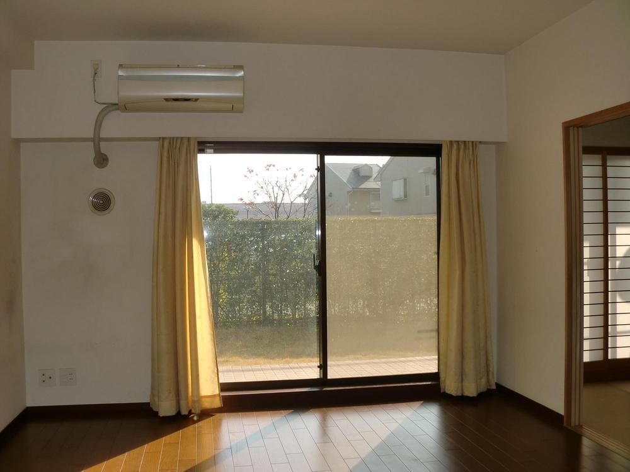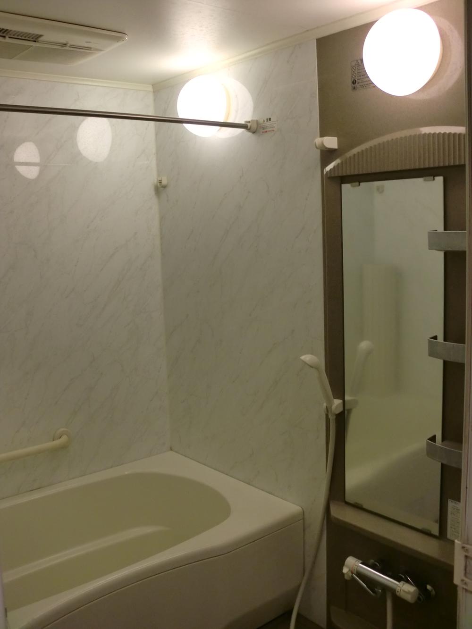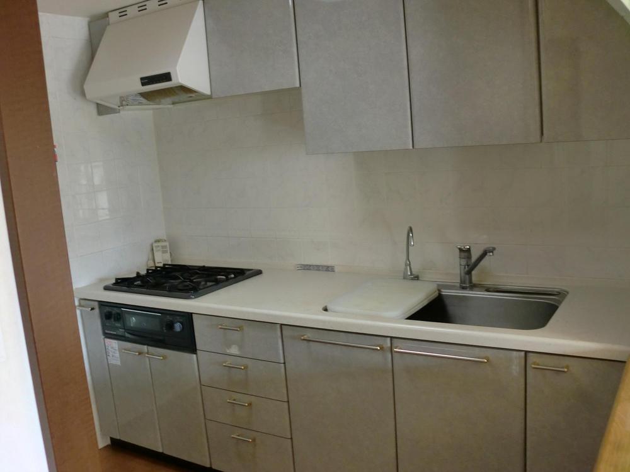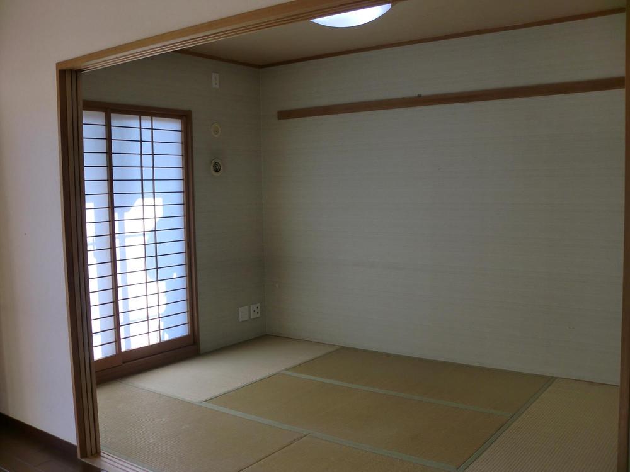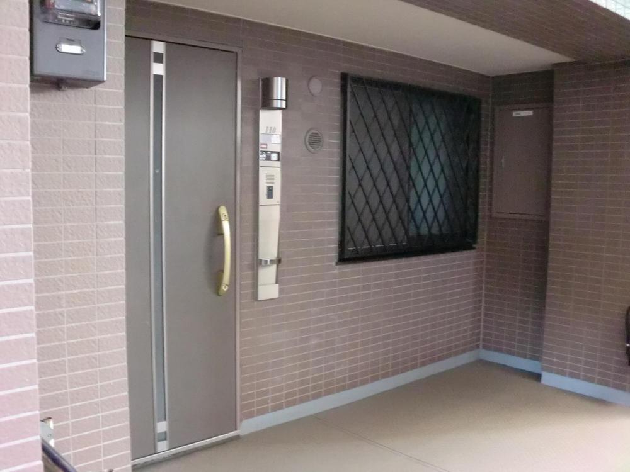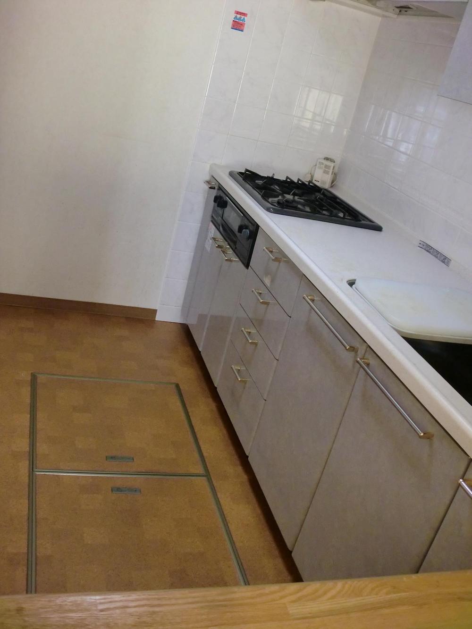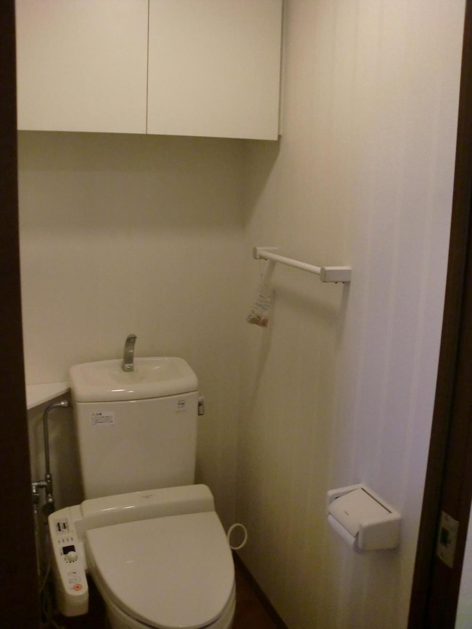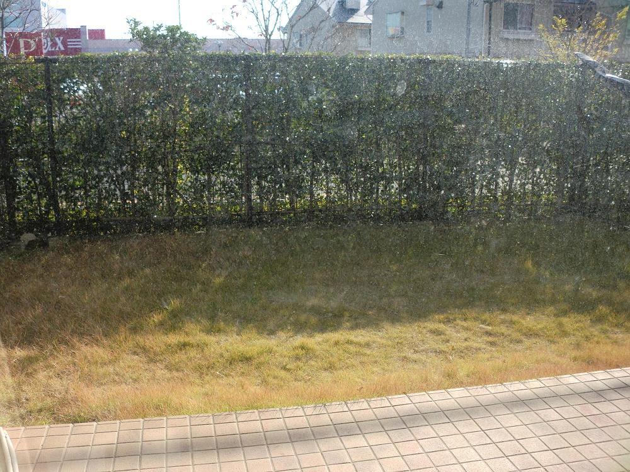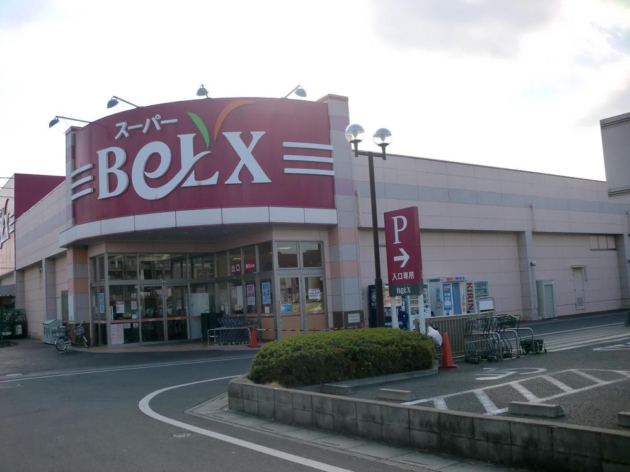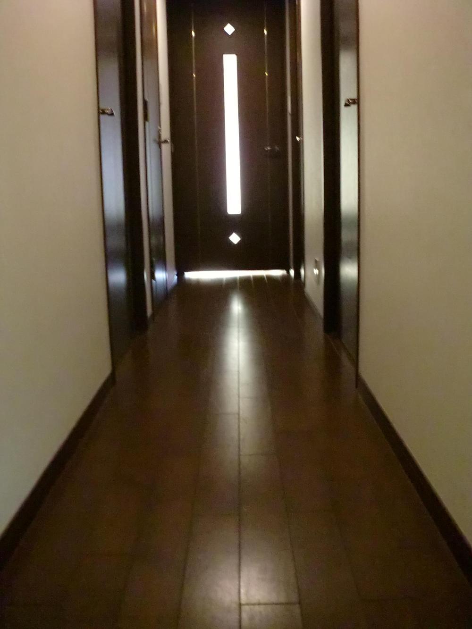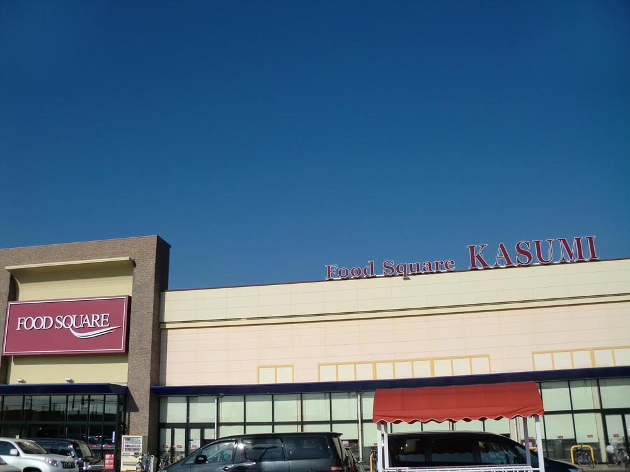|
|
Saitama Prefecture Koshigaya
埼玉県越谷市
|
|
Isesaki Tobu "Shin Koshigaya" walk 7 minutes
東武伊勢崎線「新越谷」歩7分
|
|
◆ For the south-facing, Good per sun. ◆ Private garden Yes. ◆ 2 Station 2 routes available.
◆南向きのため、陽当たり良好。◆専用庭有。◆2駅2路線利用可能。
|
|
◆ Walk-in closet ・ Because there is a storeroom, Housing wealth. ◆ Liang ・ Pillar is outside, Out frame construction method. ◆ LD ・ Western-style 1, 2 for more than a ceiling height of 2.5m, There is a sense of openness. ◆ Bathroom 1418 size ◆ Pets Allowed breeding (breeding bylaws have). ◆ Total units 148 units of the big community.
◆ウォークインクローゼット・納戸があるため、収納豊富。◆梁・柱が外側にある、アウトフレーム工法。◆LD・洋室1、2は天井高2.5m以上のため、開放感がございます。◆浴室1418サイズ◆ペット飼育可(飼育細則有)。◆総戸数148戸のビッグコミュニティ。
|
Features pickup 特徴ピックアップ | | Immediate Available / 2 along the line more accessible / Facing south / Elevator / Pets Negotiable 即入居可 /2沿線以上利用可 /南向き /エレベーター /ペット相談 |
Property name 物件名 | | Lee dense Square Shin Koshigaya リーデンススクエア新越谷 |
Price 価格 | | 25 million yen 2500万円 |
Floor plan 間取り | | 3LDK 3LDK |
Units sold 販売戸数 | | 1 units 1戸 |
Total units 総戸数 | | 148 units 148戸 |
Occupied area 専有面積 | | 75.28 sq m (center line of wall) 75.28m2(壁芯) |
Other area その他面積 | | Private garden: 25 sq m (use fee 1000 yen / Month), Terrace: 12.16 sq m (use fee Mu) 専用庭:25m2(使用料1000円/月)、テラス:12.16m2(使用料無) |
Whereabouts floor / structures and stories 所在階/構造・階建 | | 1st floor / RC8 story 1階/RC8階建 |
Completion date 完成時期(築年月) | | February 2001 2001年2月 |
Address 住所 | | Saitama Prefecture Koshigaya Shichiza cho 2 埼玉県越谷市七左町2 |
Traffic 交通 | | Isesaki Tobu "Shin Koshigaya" walk 7 minutes
JR Musashino Line "Minami Koshigaya" walk 8 minutes 東武伊勢崎線「新越谷」歩7分
JR武蔵野線「南越谷」歩8分 |
Person in charge 担当者より | | Rep Yamaji 担当者山路 |
Contact お問い合せ先 | | TEL: 0800-603-0691 [Toll free] mobile phone ・ Also available from PHS
Caller ID is not notified
Please contact the "saw SUUMO (Sumo)"
If it does not lead, If the real estate company TEL:0800-603-0691【通話料無料】携帯電話・PHSからもご利用いただけます
発信者番号は通知されません
「SUUMO(スーモ)を見た」と問い合わせください
つながらない方、不動産会社の方は
|
Administrative expense 管理費 | | 9300 yen / Month (consignment (commuting)) 9300円/月(委託(通勤)) |
Repair reserve 修繕積立金 | | 9690 yen / Month 9690円/月 |
Time residents 入居時期 | | Immediate available 即入居可 |
Whereabouts floor 所在階 | | 1st floor 1階 |
Direction 向き | | South 南 |
Overview and notices その他概要・特記事項 | | Contact: Yamaji 担当者:山路 |
Structure-storey 構造・階建て | | RC8 story RC8階建 |
Site of the right form 敷地の権利形態 | | Ownership 所有権 |
Use district 用途地域 | | One middle and high 1種中高 |
Parking lot 駐車場 | | Site (5000 yen ~ 6000 yen / Month) 敷地内(5000円 ~ 6000円/月) |
Company profile 会社概要 | | <Mediation> Minister of Land, Infrastructure and Transport (3) No. 006,019 (one company) Property distribution management Association (Corporation) metropolitan area real estate Fair Trade Council member Mitsubishi Estate House net Co., Ltd. Ueno office Yubinbango113-0034 Tokyo, Bunkyo-ku Yushima 4-6-11 Yushima High Town 1F ・ 2F <仲介>国土交通大臣(3)第006019号(一社)不動産流通経営協会会員 (公社)首都圏不動産公正取引協議会加盟三菱地所ハウスネット(株)上野営業所〒113-0034 東京都文京区湯島4-6-11 湯島ハイタウン1F・2F |

