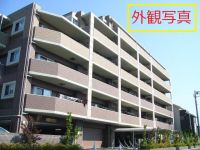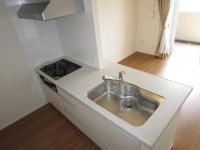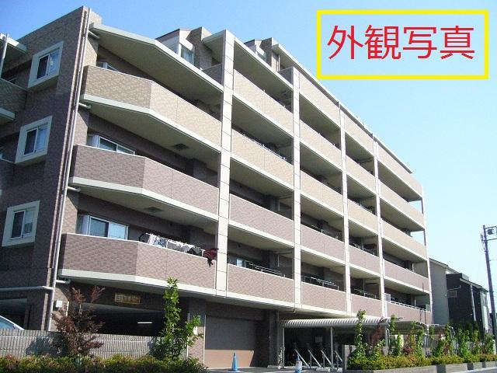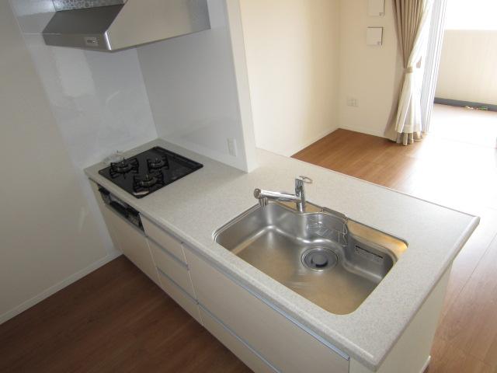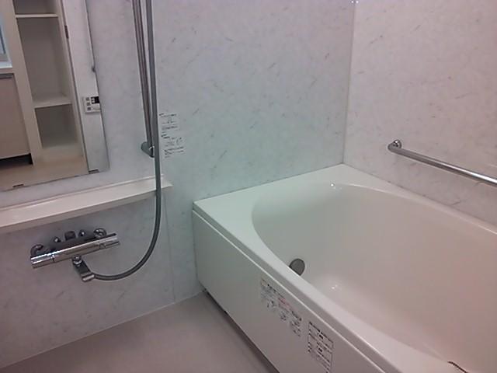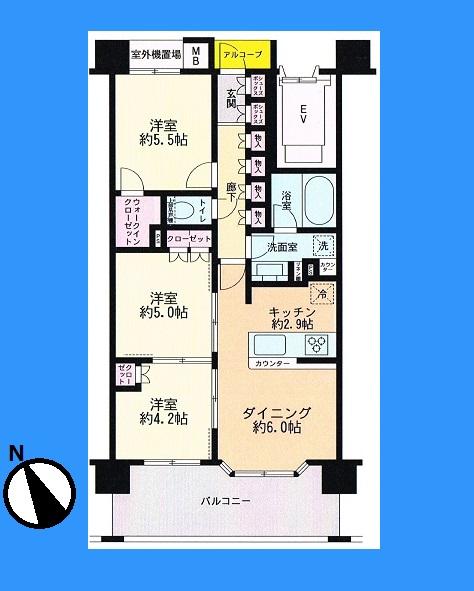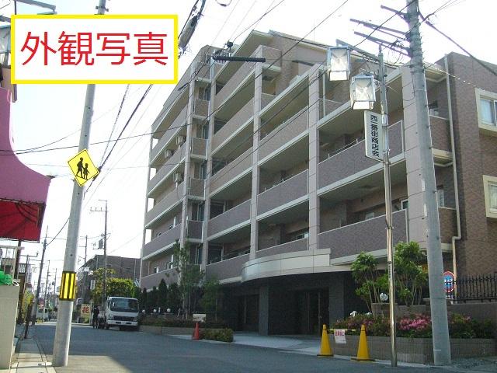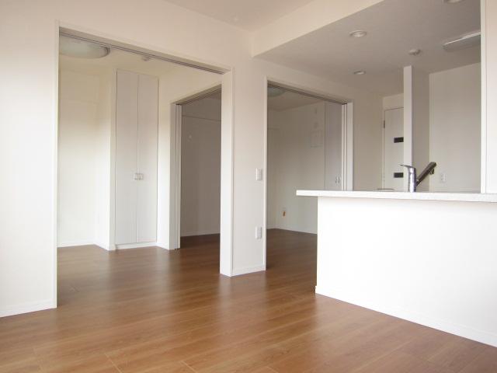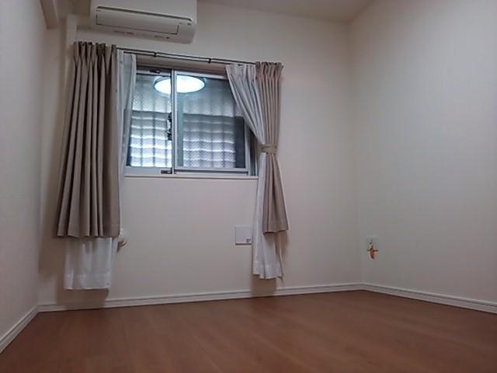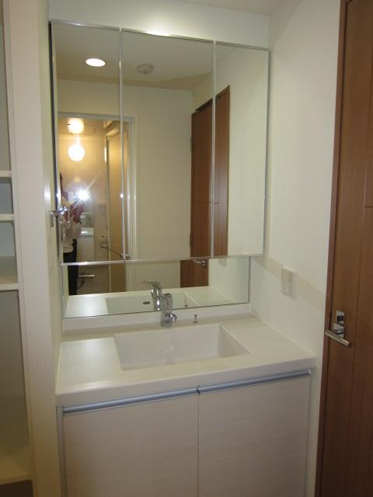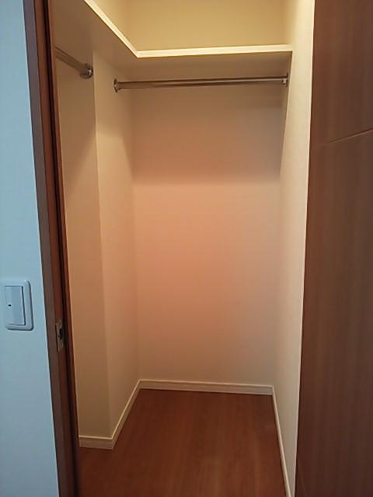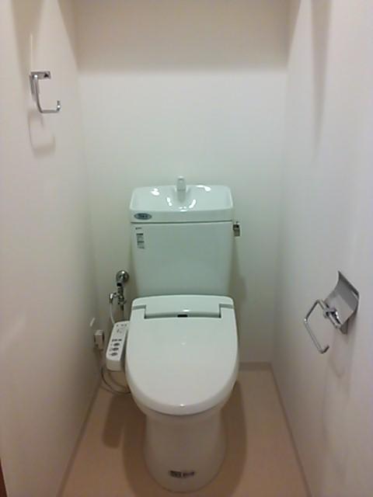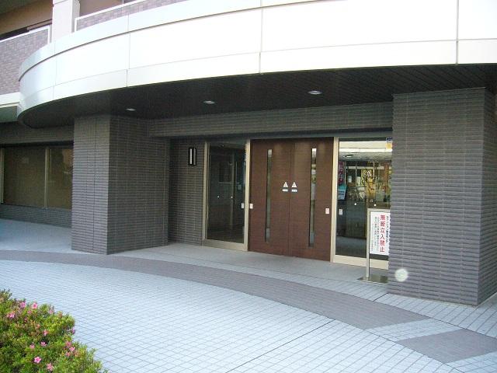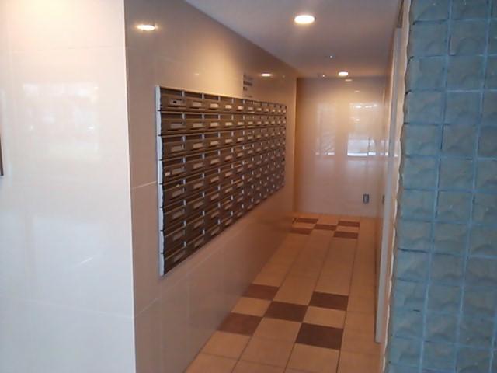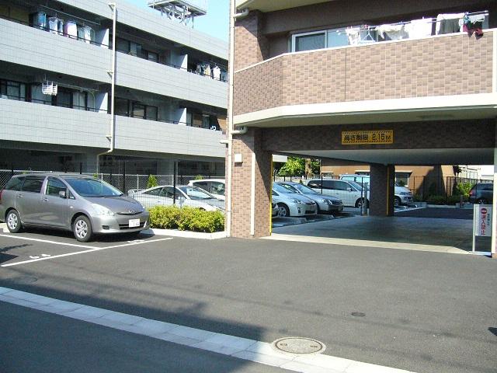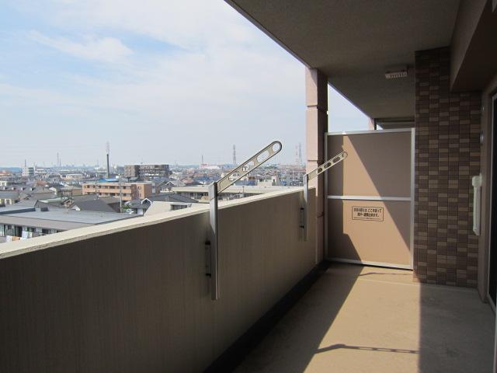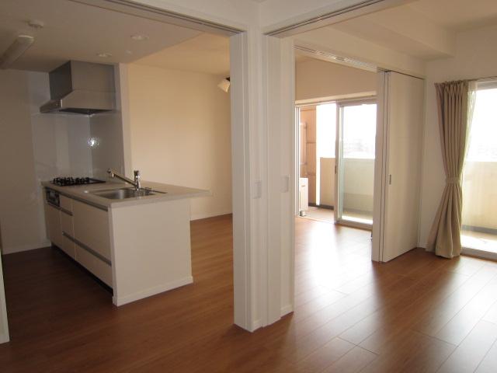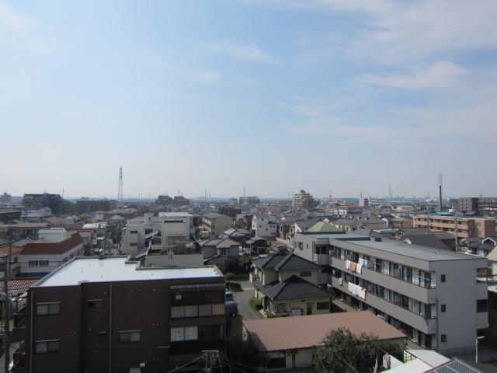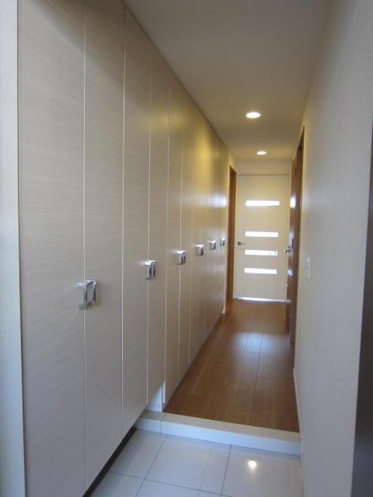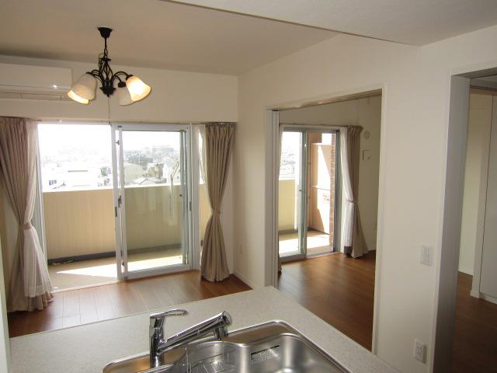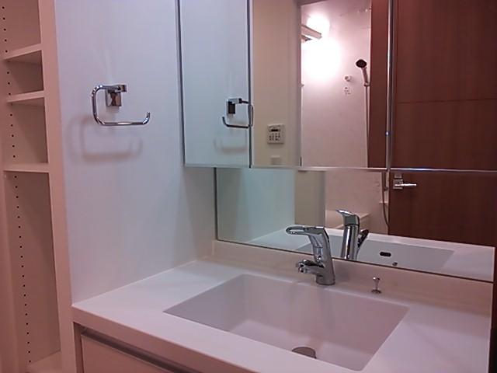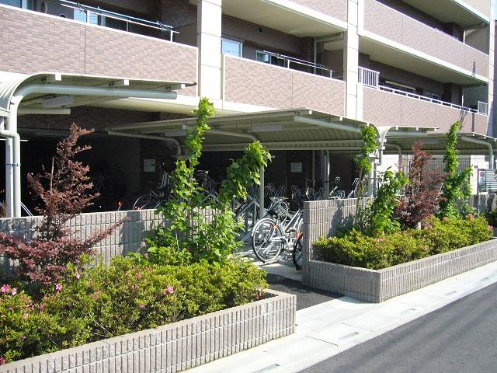|
|
Saitama Prefecture Koshigaya
埼玉県越谷市
|
|
Isesaki Tobu "Koshigaya" walk 4 minutes
東武伊勢崎線「越谷」歩4分
|
|
●●● auto-lock of the safe for women! ! Happy home delivery box to busy families! ! Built two years! ! You can immediately move in the pre-house cleaning, such as around water! !
●●●女性にも安心のオートロック!!忙しいご家族に嬉しい宅配ボックス!!築2年!!水周りなどハウスクリーニング済みで即入居可能です!!
|
|
●●● for those living did not smoke, such as tobacco, The room is very clean use ● Super Maruya is, Convenient 1-minute walk! ! Property Details ・ Do anything consultation, such as mortgage! ! Thanks to 39 anniversary! Listing of local Koshigaya Please leave. You will receive the other information which has not been published!
●●●お住まいの方がタバコなど吸わなかった為、室内大変きれいにご使用です●スーパーマルヤは、便利な徒歩1分!!物件詳細・住宅ローンなど何でもご相談下さい!!おかげさまで39周年!地元越谷の物件はお任せ下さい。掲載しきれなかったその他の情報をお送りします!
|
Features pickup 特徴ピックアップ | | Immediate Available / Super close / Facing south / Bathroom Dryer / All room storage / A quiet residential area / Face-to-face kitchen / South balcony / Bicycle-parking space / Elevator / Mu front building / Walk-in closet / Pets Negotiable / Delivery Box 即入居可 /スーパーが近い /南向き /浴室乾燥機 /全居室収納 /閑静な住宅地 /対面式キッチン /南面バルコニー /駐輪場 /エレベーター /前面棟無 /ウォークインクロゼット /ペット相談 /宅配ボックス |
Property name 物件名 | | Ambitious City Koshigaya アンビシャスシティ越谷 |
Price 価格 | | 28.8 million yen 2880万円 |
Floor plan 間取り | | 3DK 3DK |
Units sold 販売戸数 | | 1 units 1戸 |
Occupied area 専有面積 | | 58.39 sq m (center line of wall) 58.39m2(壁芯) |
Other area その他面積 | | Balcony area: 11.37 sq m バルコニー面積:11.37m2 |
Whereabouts floor / structures and stories 所在階/構造・階建 | | 6th floor / RC8 story 6階/RC8階建 |
Completion date 完成時期(築年月) | | March 2011 2011年3月 |
Address 住所 | | Saitama Prefecture Koshigaya Red Mount cho 埼玉県越谷市赤山町1 |
Traffic 交通 | | Isesaki Tobu "Koshigaya" walk 4 minutes
Isesaki Tobu "Shin Koshigaya" walk 22 minutes
JR Musashino Line "Minami Koshigaya" walk 23 minutes 東武伊勢崎線「越谷」歩4分
東武伊勢崎線「新越谷」歩22分
JR武蔵野線「南越谷」歩23分 |
Related links 関連リンク | | [Related Sites of this company] 【この会社の関連サイト】 |
Contact お問い合せ先 | | Saitama mutual housing (Ltd.) Kitakoshigaya shop TEL: 048-970-6110 Please inquire as "saw SUUMO (Sumo)" 埼玉相互住宅(株)北越谷店TEL:048-970-6110「SUUMO(スーモ)を見た」と問い合わせください |
Administrative expense 管理費 | | 7100 yen / Month (consignment (commuting)) 7100円/月(委託(通勤)) |
Repair reserve 修繕積立金 | | 3860 yen / Month 3860円/月 |
Time residents 入居時期 | | Immediate available 即入居可 |
Whereabouts floor 所在階 | | 6th floor 6階 |
Direction 向き | | South 南 |
Structure-storey 構造・階建て | | RC8 story RC8階建 |
Site of the right form 敷地の権利形態 | | Ownership 所有権 |
Parking lot 駐車場 | | Site (5000 yen ~ ¥ 10,000 / Month) 敷地内(5000円 ~ 1万円/月) |
Company profile 会社概要 | | <Mediation> Saitama Governor (11) Article 006157 No. Saitama mutual housing (Ltd.) Kitakoshigaya shop Yubinbango343-0026 Saitama Prefecture Koshigaya Kitakoshigaya 2-20 <仲介>埼玉県知事(11)第006157号埼玉相互住宅(株)北越谷店〒343-0026 埼玉県越谷市北越谷2-20 |
